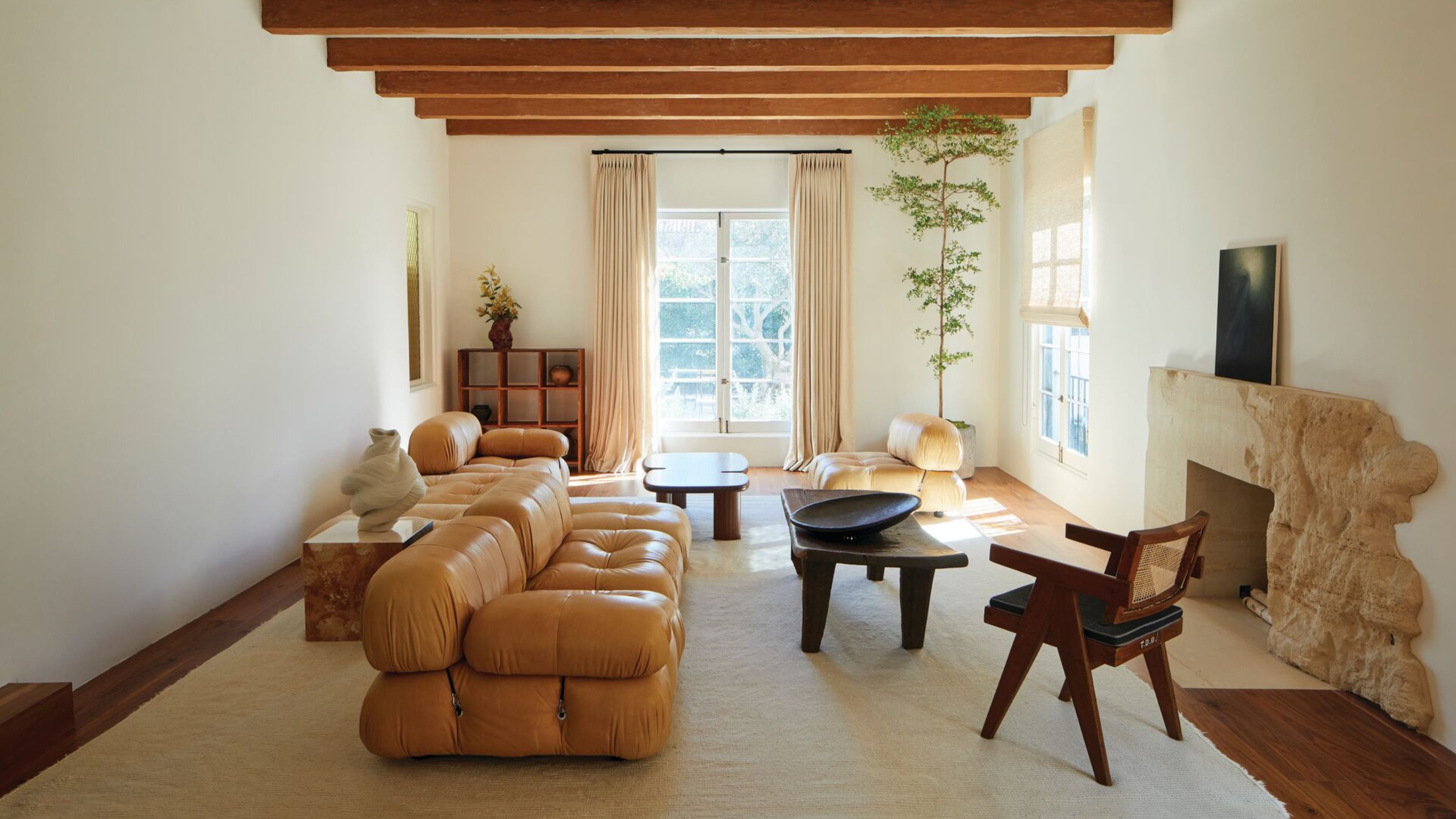
In her new hardcover book Los Angeles Interiors, author, artist and local resident Corynne W. Pless takes us inside some of the neighborhood's most inspiring homes, where design and self-expression takes center stage.
Capturing the locale's sunny climate and patchwork of design styles, she shares the stories behind each space — which includes the kaleidoscopic home of Tame Impala's art-obsessed Kevin Parker — alongside imagery from renowned interior photographers Tim Hirschmann and Ye Rin Mok.
In this excerpt, she takes us inside fashion entrepreneur Aimee Song's effortlessly laidback West Los Angeles home, that channels modern coastal interior design, pulling inspiration from the iconic coastlines bordering Italy and California.
Price: $70
This hardcover book is currently available for pre-order, and will be released on July 24, 2024. Secure your copy now.
'It’s always been my dream to live in this neighborhood,' says Aimee Song, a fashion entrepreneur whose family used to drive from their apartment in Downtown Los Angeles to the idyllic tree-lined street each holiday to trick-or-treat and peruse its festive decorations.
Several years ago, Song’s childhood wishes came true when she moved into her first home, a small fixer-upper in her idolized neighborhood. This was it, she thought, until a few years later she walked by yet another fixer-upper that was on a slightly better street with a slightly bigger yard (and pool) — something she couldn’t let pass her by.
So Song and her partner Jacopo Moschin, a creative director, made the switch. Their new Spanish-style home, built in the early part of the twentieth century, was beautiful and captivating, but a bit dated. 'Once we saw past the ‘oldness’ of the house, we fell in love with all of the original arches and beautiful doors,' says Song.
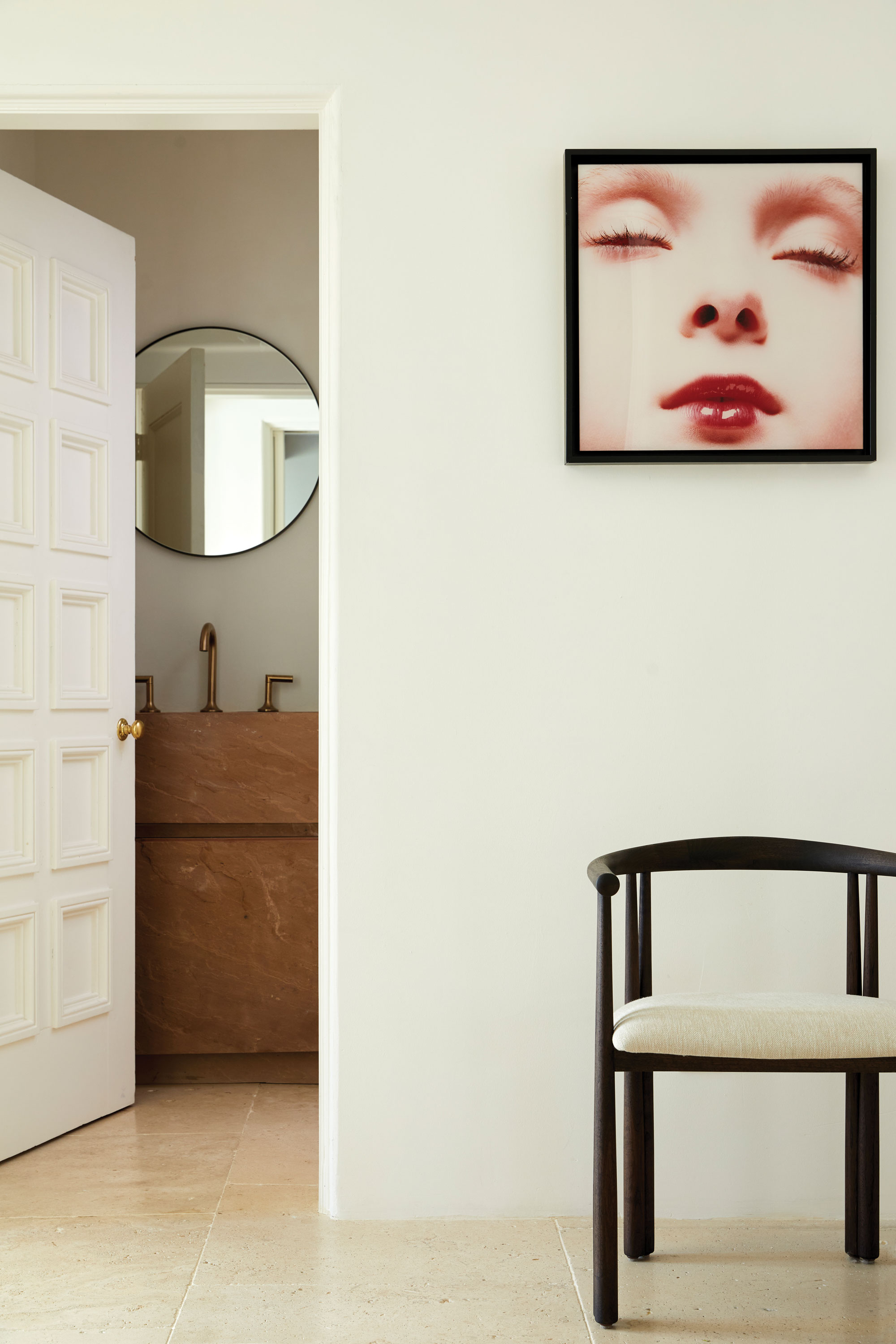
Before moving in, the couple called upon Moschin’s childhood friend, the interior architect and designer Antonio Forteleoni, to help with its revival. Moschin and Forteleoni are both from Italy and had worked together previously on Moschin’s Milan apartment.
For this project, they delicately considered how everyone’s personal aesthetics and furniture (such as the George Nakashima chairs and nineteenth-century Chinese bench) would co-exist within a space that they wanted to cohesively feel raw, gentle, and beautiful.
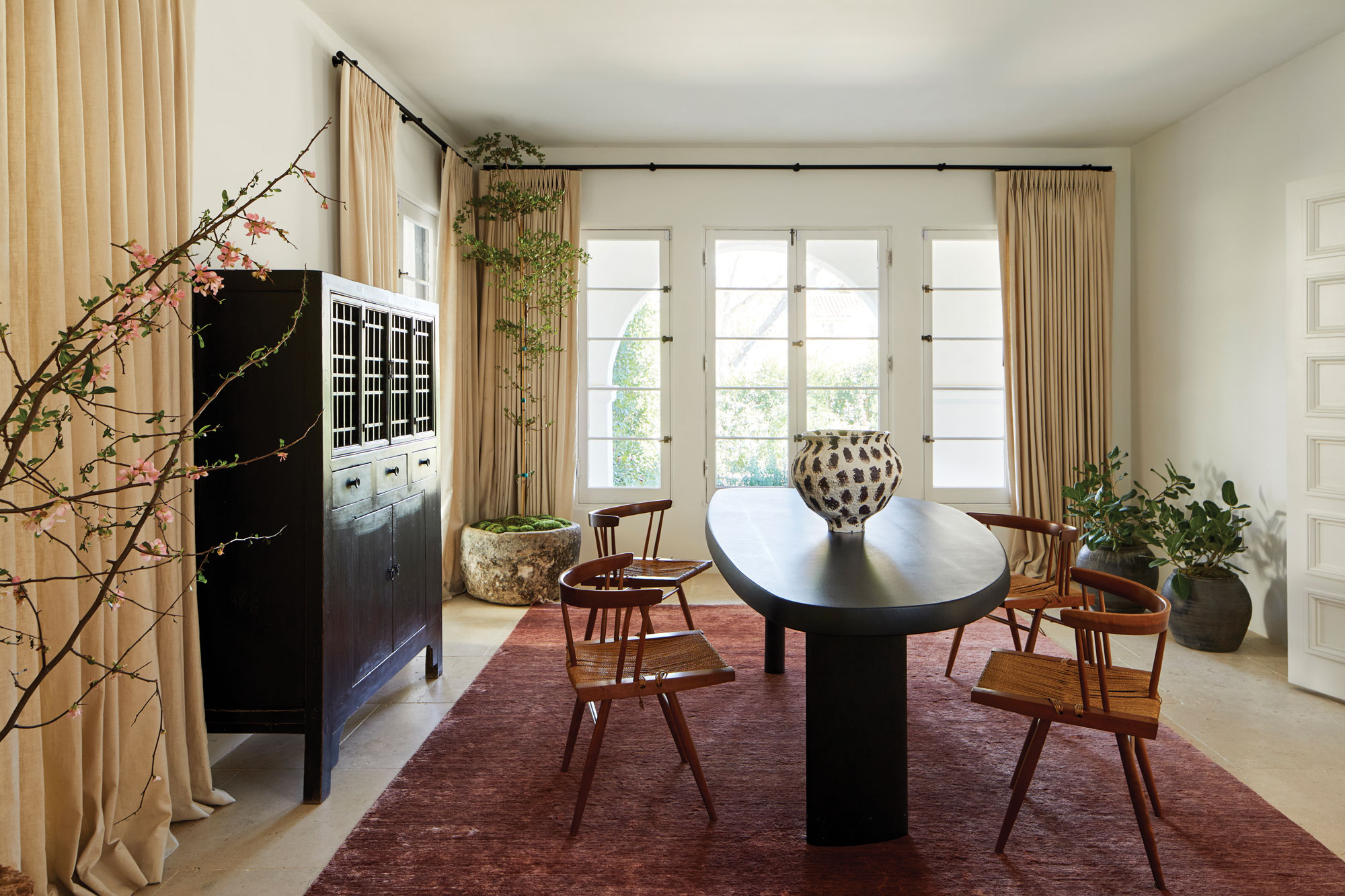
Italy’s rugged coast line was a point of reference and inspiration for the redesign. 'We wanted to keep that Mediterranean soul, but make it modern,' says Forteleoni.
Song and Moschin also referenced their travels to Antwerp and contemporary buildings by Axel Vervoordt and Vincent Van Duysen, which also became a pocket reference during the design phase.
That eclectic mesh of styles, influence, designer pieces, and wishful aesthetics was then brought to life (all in consideration of the home’s original style) and completed one room at a time.
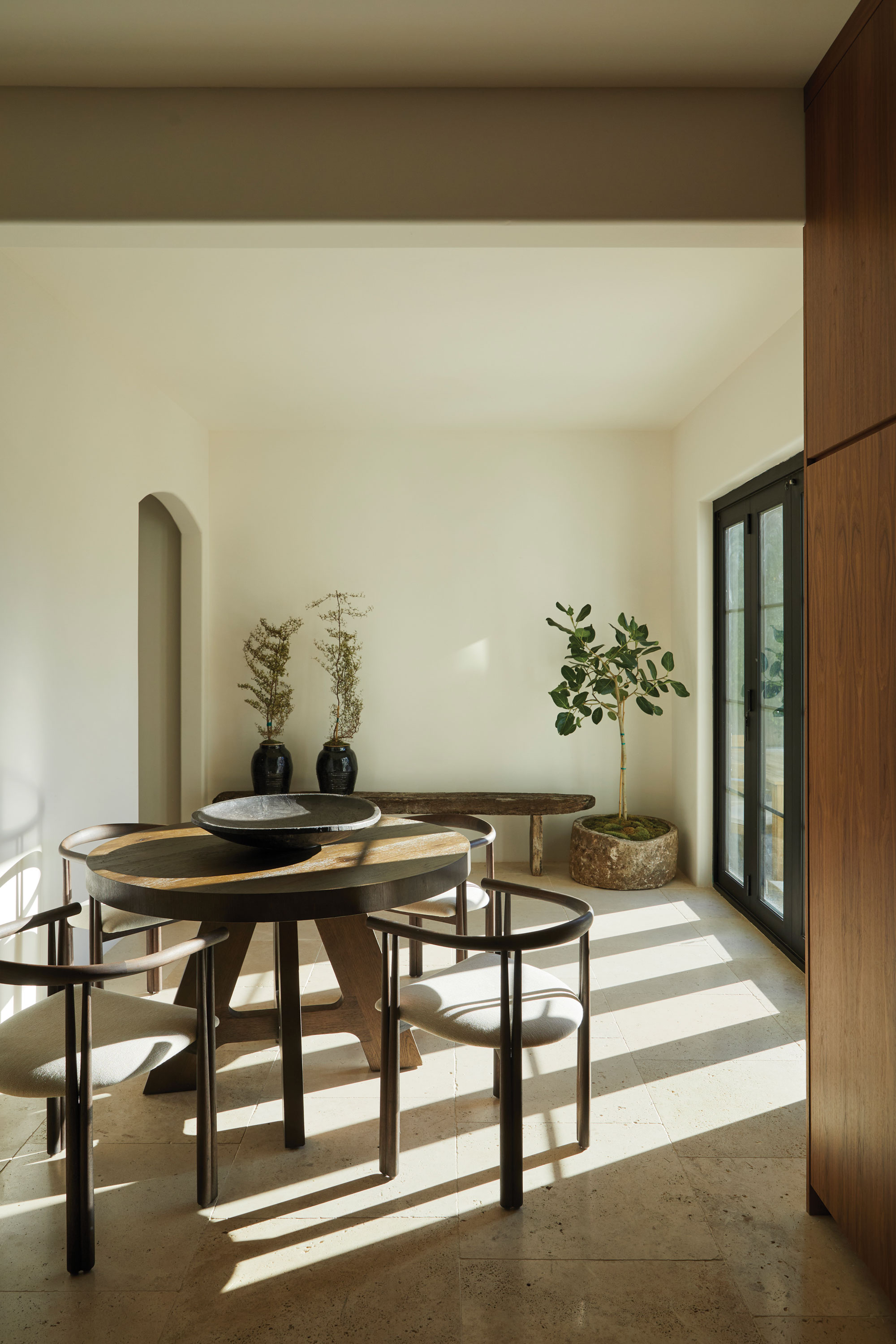
In the living room, Forteleoni designed a fireplace cut from one large, partly unfinished block of travertine that perfectly captures the home’s aesthetic. The rock’s exposed rugged edges gracefully transition into a polished square frame that surrounds the firebox.
'The result is unique, raw, yet very refined,' adds Song. The soft, delicate textures found within the room’s curation of vintage pieces and works of art also offer that sought-after coastal tranquility.
And the kitchen and primary bathroom’s variegated marble, wooden walnut cabinets, and travertine floors continue to parallel the ageless beauty that reflects the striking shorelines bordering Italy and California's coastlines.
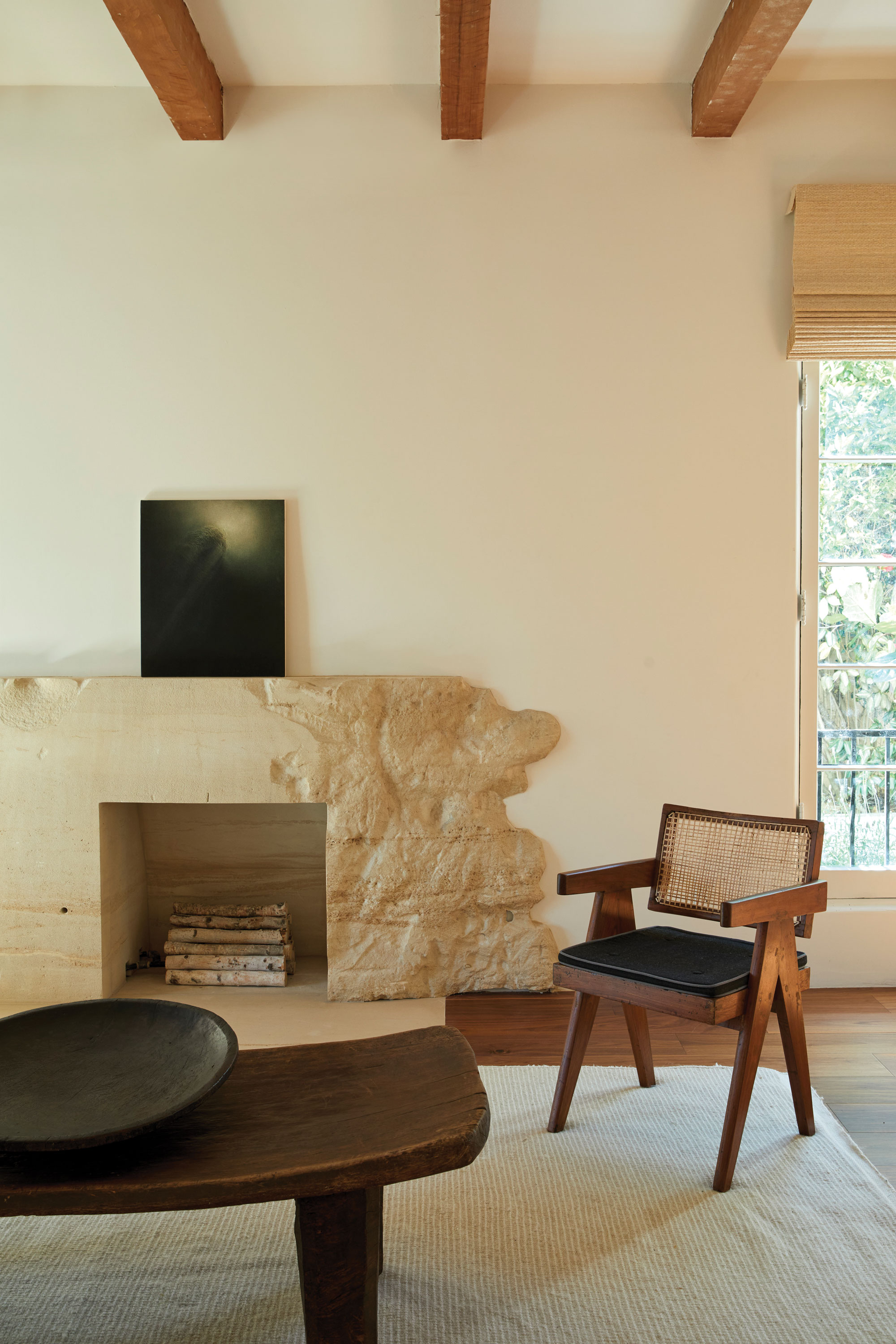
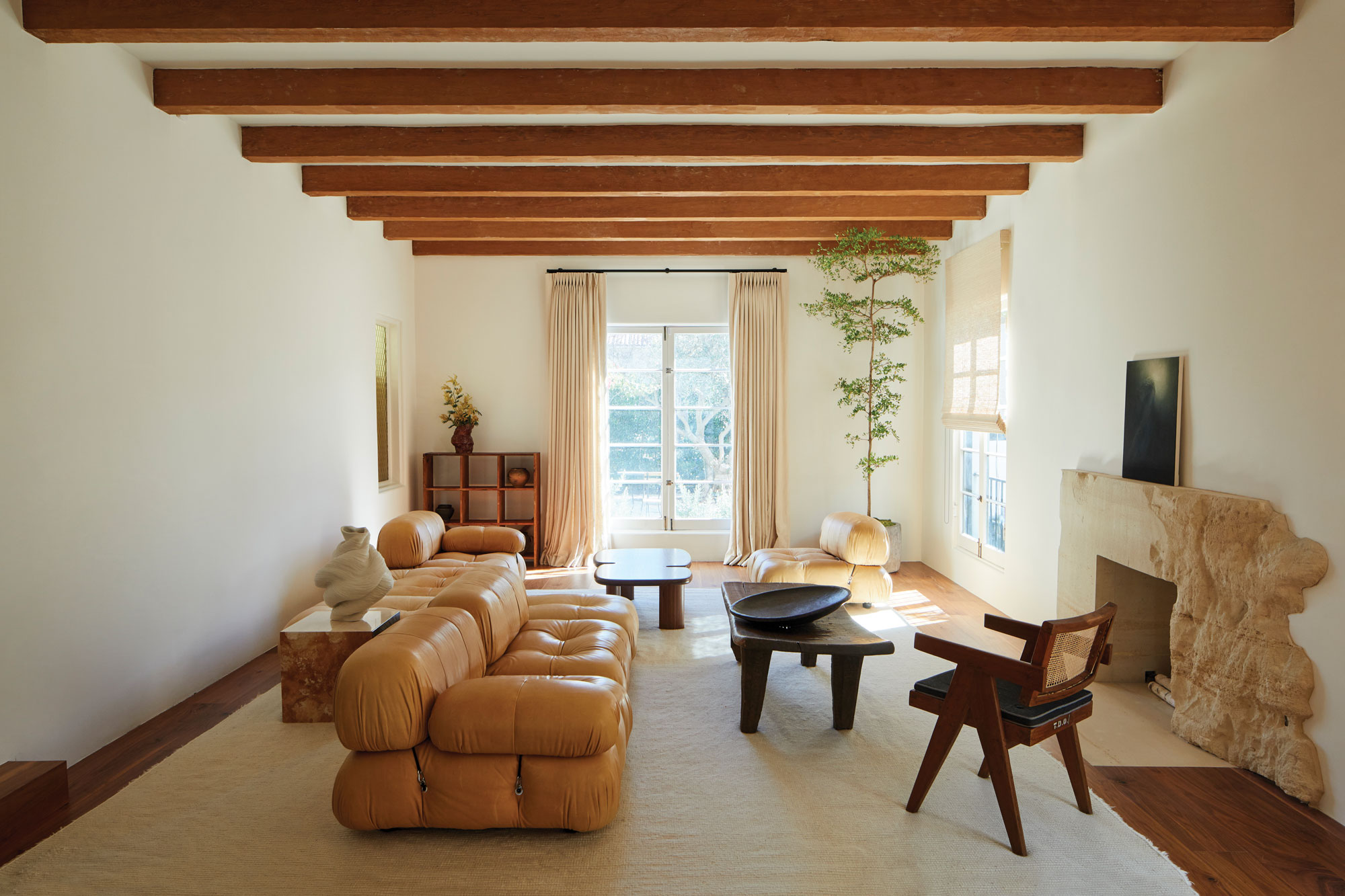
As the project unfolded, Forteleoni noticed and embraced the social (and in return architectural) differences of these two coasts. He then hemmed in their subtle polarities within the design schemes whenever possible.
For example, in the kitchen, he opened up the space under the countertop so guests could easily pull up a chair and be part of the conversation at any angle and any edge. This small but notable design concept gives in to the European way of congregating around a kitchen, where everyone comes together and has an open seat at the most important moment of the day: mealtime.
'It is the most used space and the heart of the house,' adds Song.
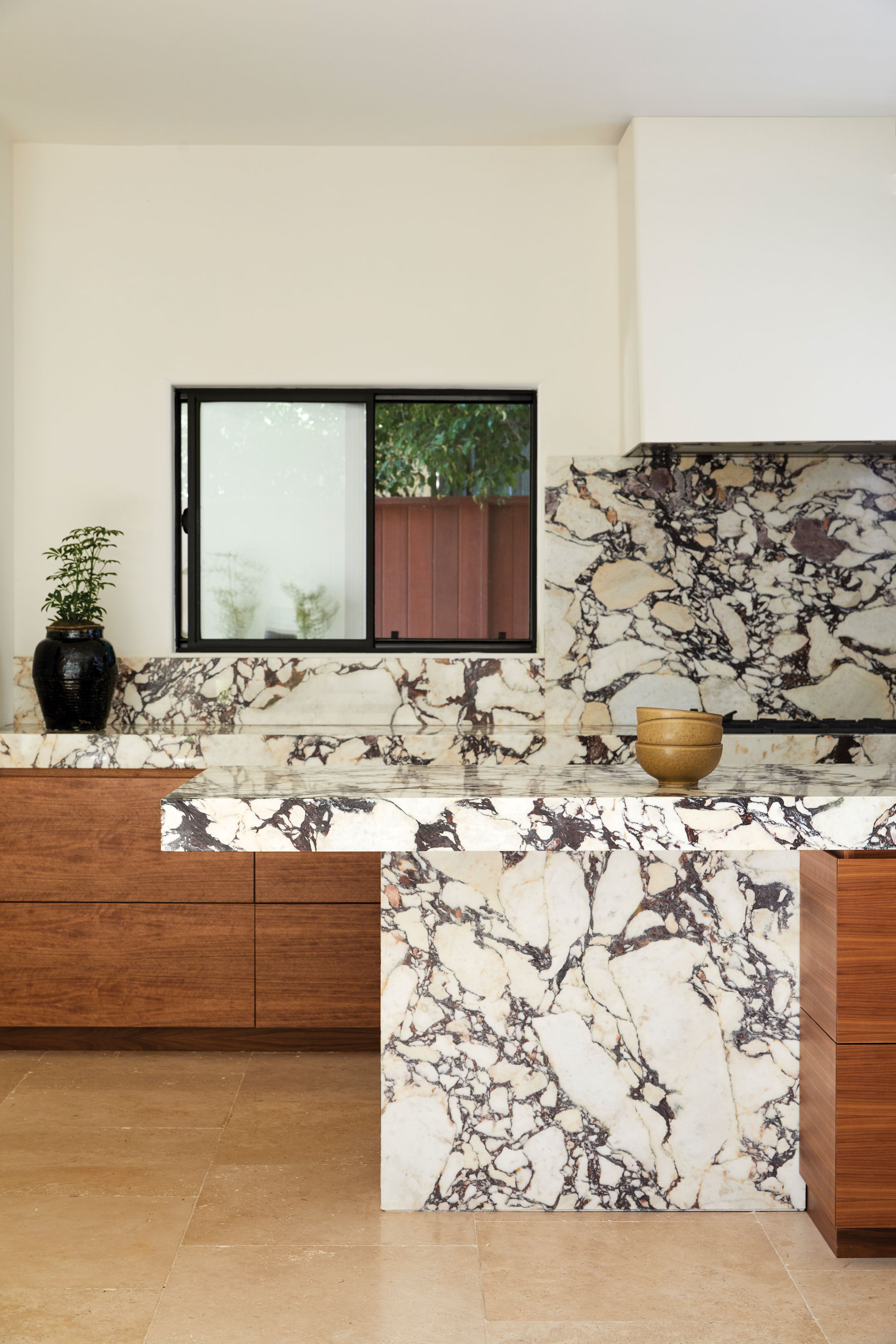
And when it comes to the West Coast way of life, 'of course we made it very Californian, in the way of that being very big walk-in closets,' says Forteleoni, who converted a sixth bedroom into a walk-in closet for Song and Moschin and opened up the lower-level social spaces so they flow in and out of the backyard — a West Coast necessity.
That expanded use of space and the comfort it embodies is something Forteleoni says he’s now bringing into his European projects.
Forteleoni, Moschin, and Song’s beautiful collaboration of backgrounds, expertise, and practical must-haves was cautiously and creatively placed within a century-old home that speaks to each creative’s personal ambitions, something they can all raise a glass to – Saluti!
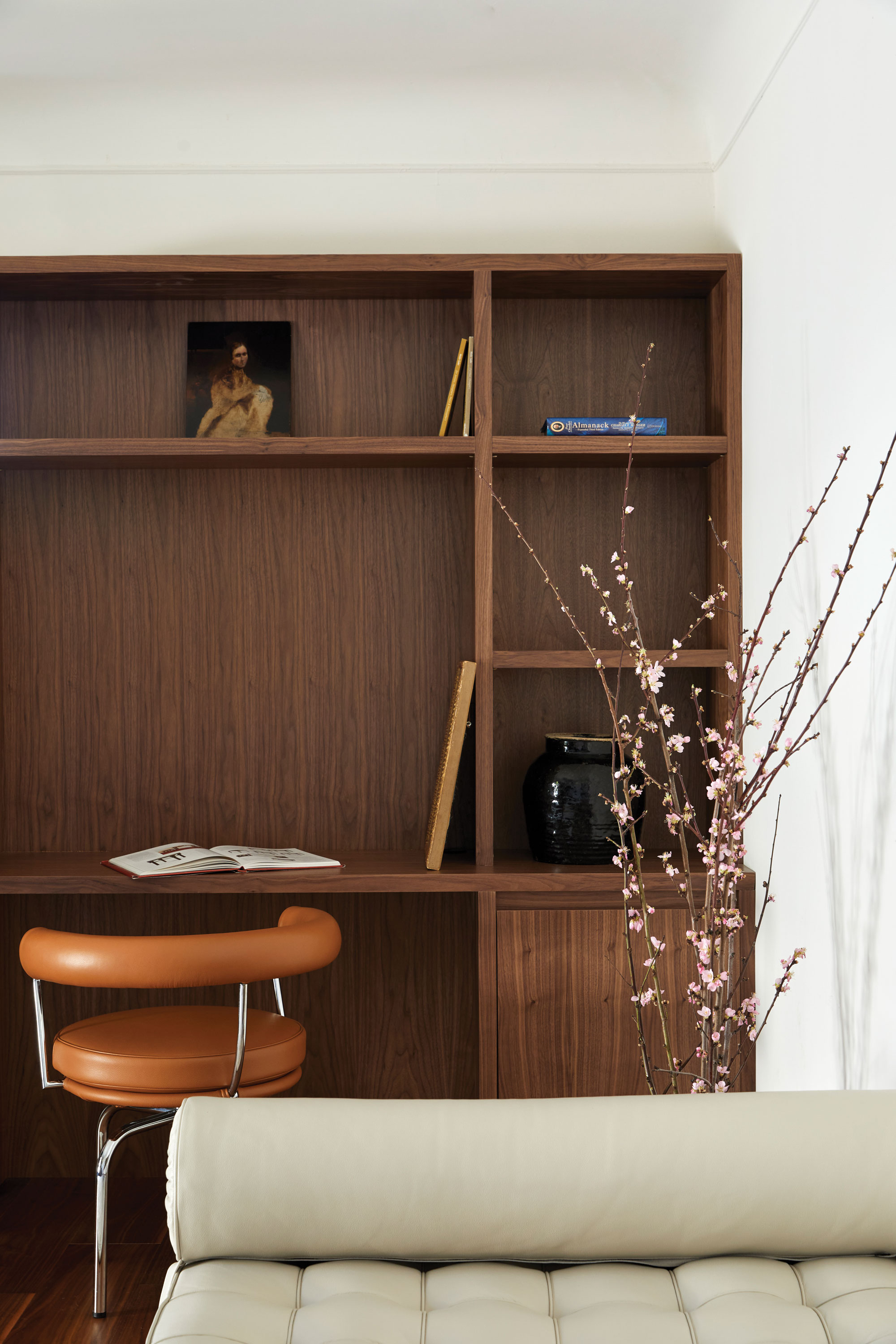
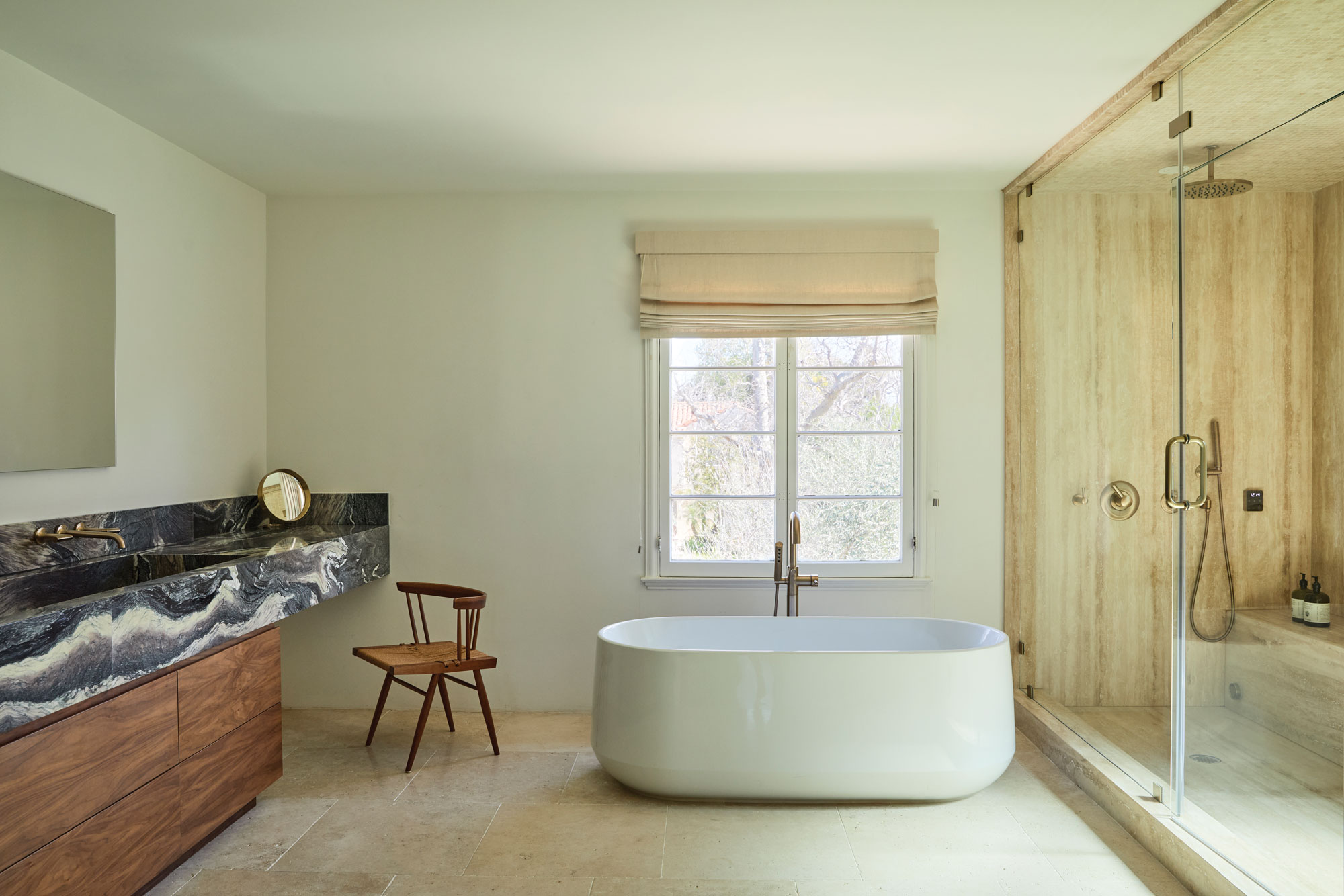
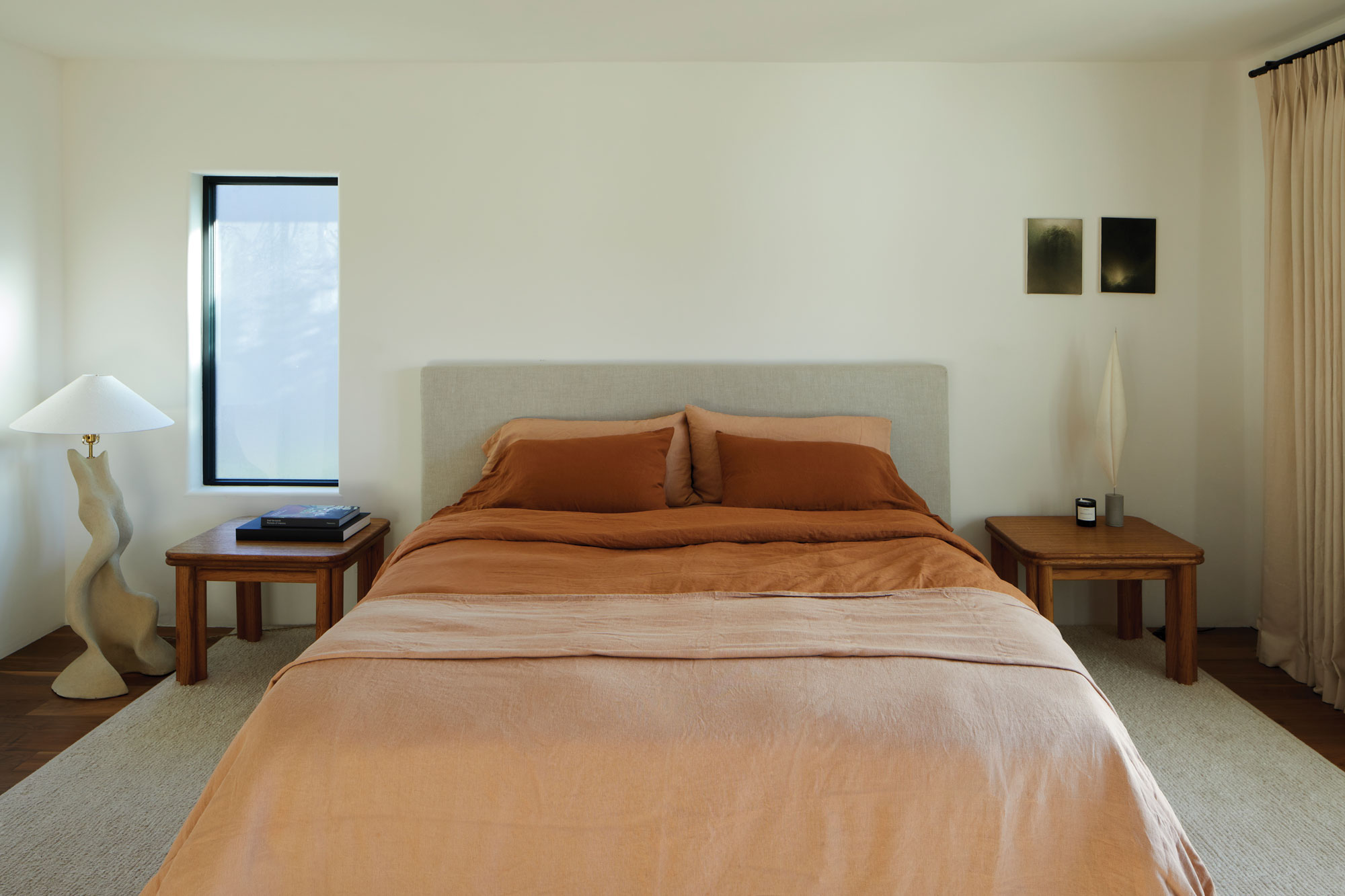
Los Angeles Interiors by Corynne W. Pless is available to pre-order now.



.png?w=600)



