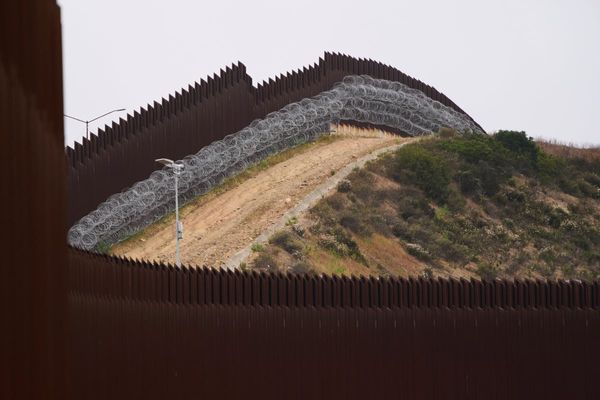A Plean factory’s workforce will almost double after the closure of its sister site in Stirling.
Plean Precast Ltd is shutting down its base in Springkerse and moving the staff to Plean.
Conditional approval has been granted by Stirling Council planners for a new office, welfare and canteen facility at the Plean operation’s old offices.
The car park will also be redesigned to accommodate the increase in staff.
In their decision, the council planners said: “The [Plean] site comprises two large manufacturing buildings for precast concrete, storage areas for finished products, and two small buildings currently being demolished were previously used as an office and for welfare facilities.
“Plean Precast currently employs 43 members of staff, with everyone working within the facility at any one time. This is split into nine office staff, with 34 in manufacturing.
“The current manufacturing plant at Springkerse, known as Sterling Precast, will be closing and relocating to the Plean Precast premises, forming part of a wider expansion to allow all manufacturing to be undertaken within the one facility.
Click here for more news and sport from the Stirling area.
“The Springkerse premises currently employ 47 members of staff, with a split of seven office staff to 40 in manufacturing, however due to its location and the nature of its ad-hoc expansion over time, it has become apparent that to provide the necessary modernisation, it was not viable within the current Springkerse location.
“As part of the relocation outlined, it is envisaged that all staff across both sides of the business will be relocated to the Plean facility, equating to 90 members of staff in total. This is primarily the reason for the increase in office and welfare provision proposed.
“The proposal is to provide modern and fit for purpose facilities for office, welfare and canteen for both parts of combined the precast operations within the one site which is acceptable.”
The planners said two small “dilapidated” office and welfare buildings would be removed, with the replacement building on the same part of the site frontage as existing buildings being demolished.
“The building design is a pitched roof modern office block design finished in concrete two tone grey concrete panels to reflect the product of the concrete precast factory,” they added. “The siting and design of the proposed two storey building would enhance the frontage of the precast factory in relation to the public road and provide an efficient parking layout.
“The proposed layout would involve a limited loss of trees which are not worthy of retention - a condition has been applied which requires proposal for replanting.”
Parking on the site was not efficiently used, they said, because of a lack of lines, but added that this would be “rationalised” to provide better use of the space.
Two existing accesses into the premises - one to the north-east and the other to the west - would continue to be used, with office staff continuing to mainly use the first and manufacturing staff and deliveries the second.
One objection was lodged against the application - from local disability watchdog the Stirling Area Access Panel. They raised concerns over parking, levels access, an accessible front door and the visibility of a pillar.
However, the planners said: “The proposal demonstrates that accessible parking will be provided and safe access from the carpark into the building to comply with disability standards will be provided and as such the application is acceptable in planning terms.
“The pillar adjacent to the main entrance is indicated as dark grey (to match external windows and doors) contrasting against a light grey facing brick background. The suggestion for a reflective ring to be provided 100mm above ground level is noted by the agent - this is not a planning matter. Other comments received relate to signage and internal works which the planning application would not take into account.”







