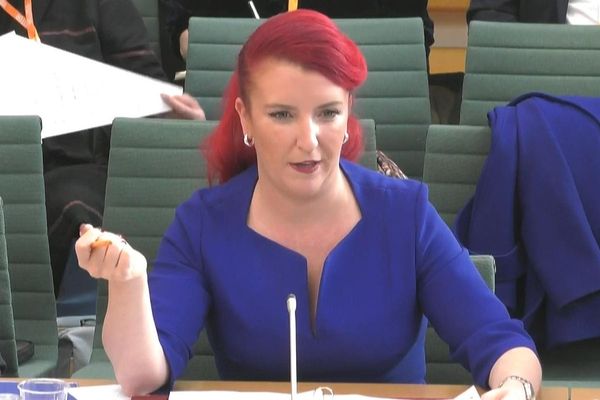The stunningly renovated Elsternwick home of fitness guru Sam Wood and his wife, Snezana, is a testament to the life they’ve built together – sleek, sexy and seriously high-end. We had a chat with the man himself about the essential ingredients it took to make this “quintessentially Melbourne” house a home for their family of six.
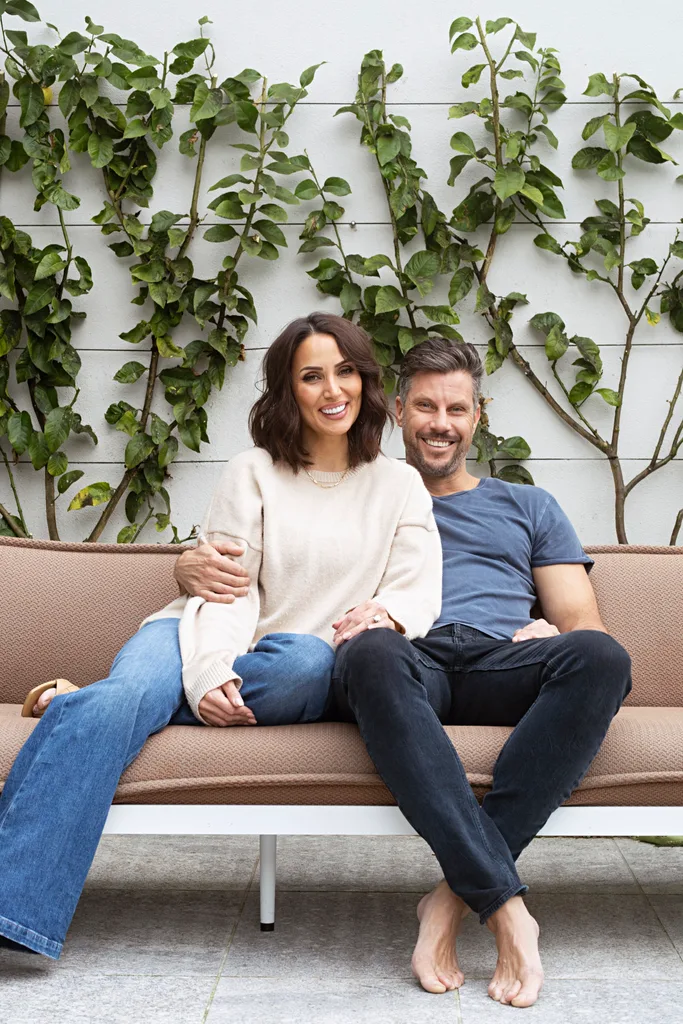
In November 2024, Whitefox Real Estate shared that Sam and Snezana Wood are putting their gorgeous Melbourne home on the market. In a video posted to the real estate agency’s Instagram account, the agency describes the home as “the perfect double fronted Victorian home.” While the real estate listing hasn’t gone up yet, we’re expecting plenty of interest.
News flash
No strangers to the spotlight, Sam and Snezana first met and fell in love under the watchful gaze of millions of Australians on the reality TV show The Bachelor back in 2015. A beautiful relationship blossomed before the eyes of adoring fans and the couple, along with Snezana’s daughter, Eve, have gone on to share a life and family together, marrying at the end of 2018 and having three more daughters together.
It’s no surprise then, that the home Sam and Snezana first settled into was fast outgrown by their growing brood and the couple began to turn their attention to the search for a larger home.
After hunting for over a year, the ideal property emerged on a north-facing corner block in the inner Melbourne suburb of Elsternwick, to suit their family, business interests and busy lifestyle. Sam and Snezana enlisted the help of architectural firm Castley McCrimmon to realise the potential of the property – a pretty Victorian-era house with soaring ceilings and original architectural features.
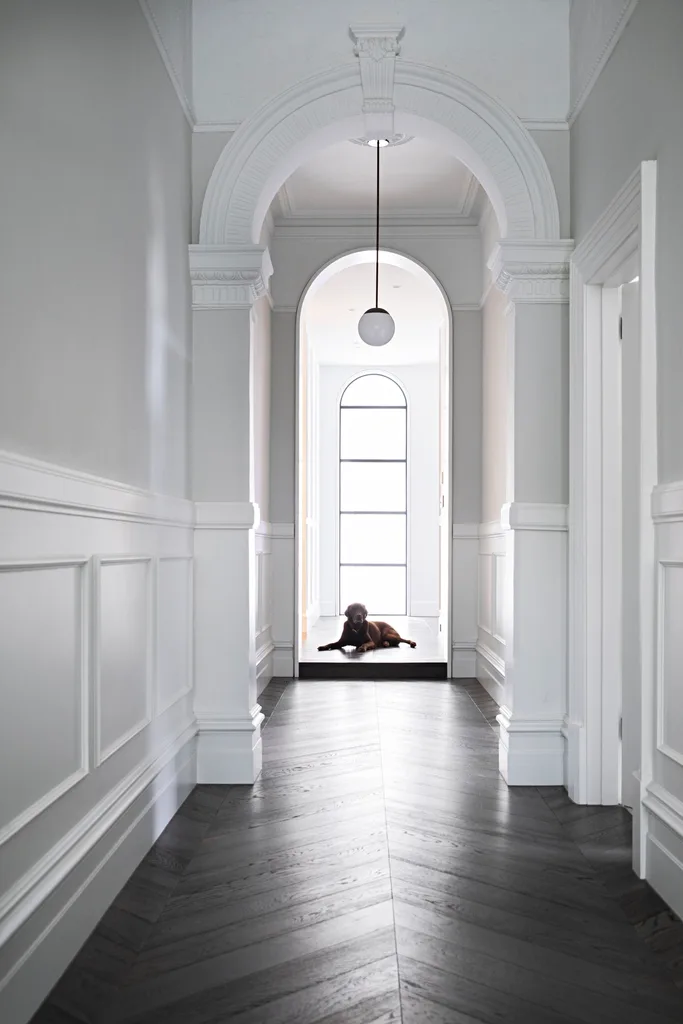
Who lives here? Sam, a father of four and fitness trainer; Snezana, a scientist and mother of four; their daughters Eve, 18, Willow, 6, Charlie, 4 and Harper, one; plus Hendrix, the chocolate labrador.
What is your decorating style? Sam: “Both Snez and I love old Victorian style and Heritage homes. We love having the creativity to add contemporary modifications via the floor plans and layout, however, always keeping in mind to maintain the soul and the history of the home.”
Any renovating lessons learnt? “We renovated in the middle of COVID-19 which was very challenging as you were only able to have five people on site. So I guess the biggest lesson is to always be patient!”
Anything you would do differently? “Have another bedroom. With Snez’s family in Perth and mine in Tassie, we definitely would love more space to have them stay.”
What do you love about this home that you didn’t have in your last house? “That it’s ours. We were renting before we had this place and it’s definitely a home made by us, for us, and that’s what is so special about it.”
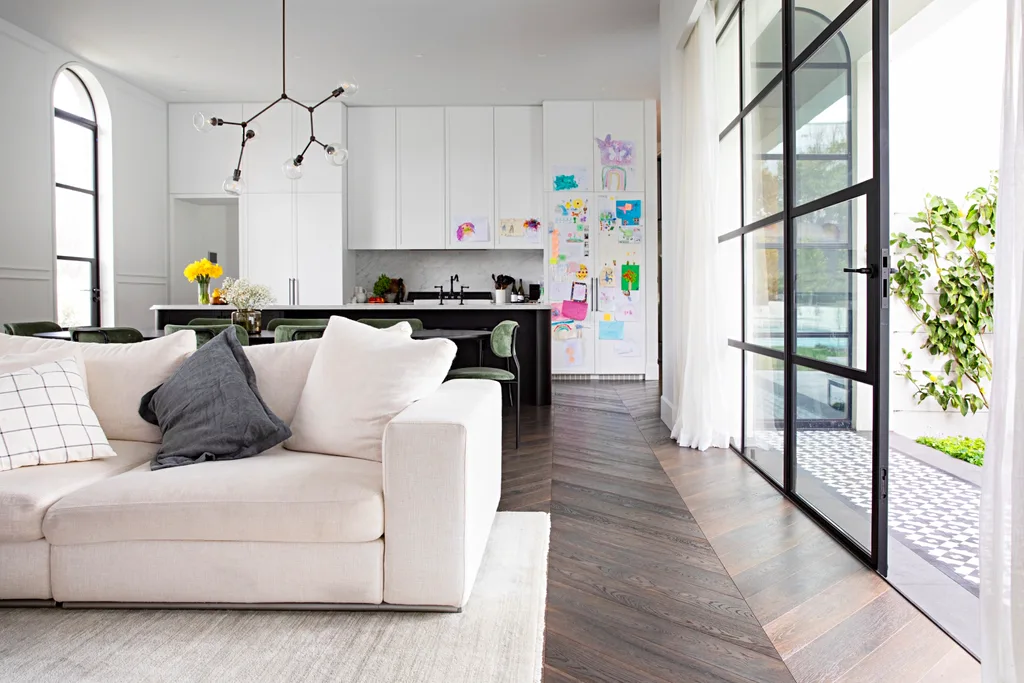
Is this your forever home? “I definitely think our goal was to make this a forever home, and I don’t think we have outgrown it – we could comfortably live here for the next thirty years, however as the kids get bigger I’d love them to have a slightly bigger backyard and guest bedroom. I think the fact we also love renovating gives us that extra motivation to see what we can do for our next home.”
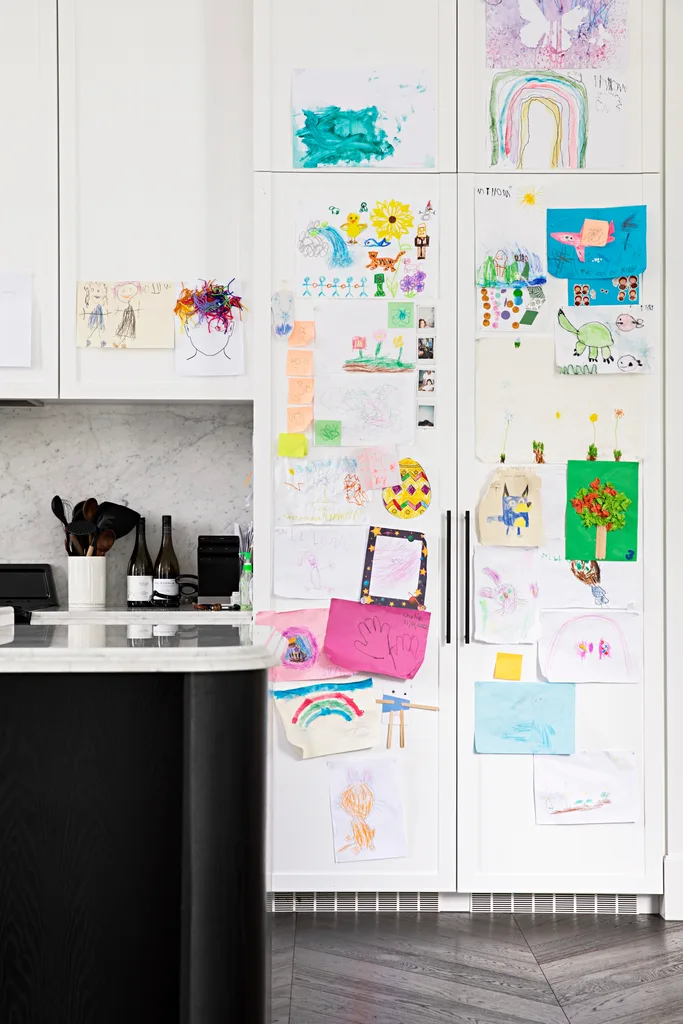
Favourite detail? “The combo of three things: dark parquetry flooring, high ceilings and arches, and steel frame windows. Combined together they really make it special.”
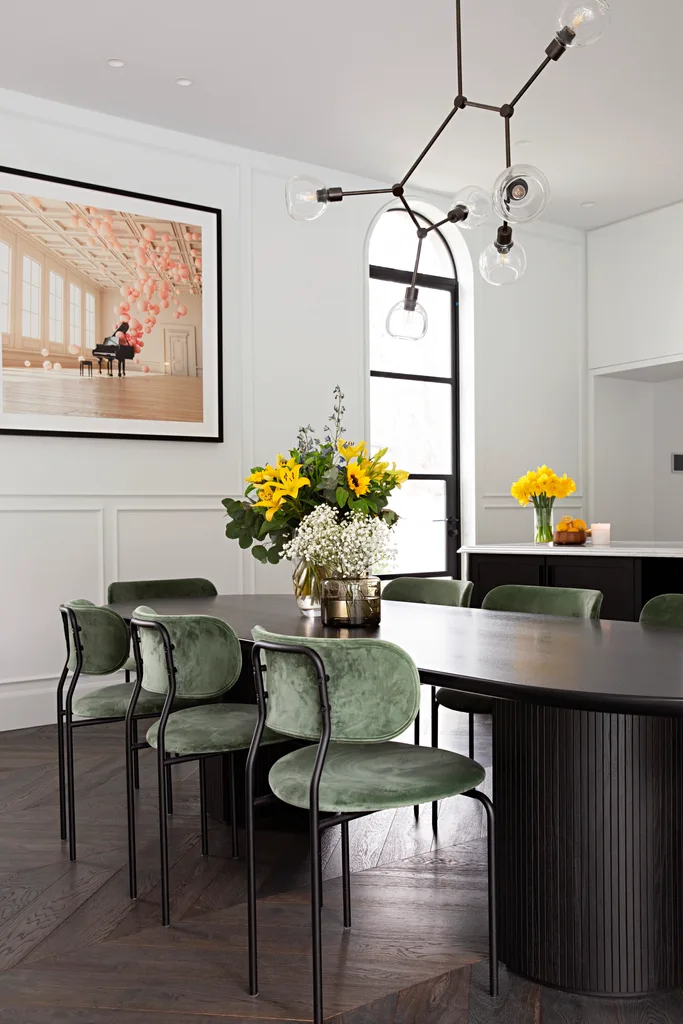
What are you most proud of? “From a house perspective: It was our first time renovating and we are super proud to be living in a home that we have created together (of course with the extremely talented help of our architect and builder).”
From a home perspective: “That we have created a beautiful home for our girls and that was the main objective from the start.”
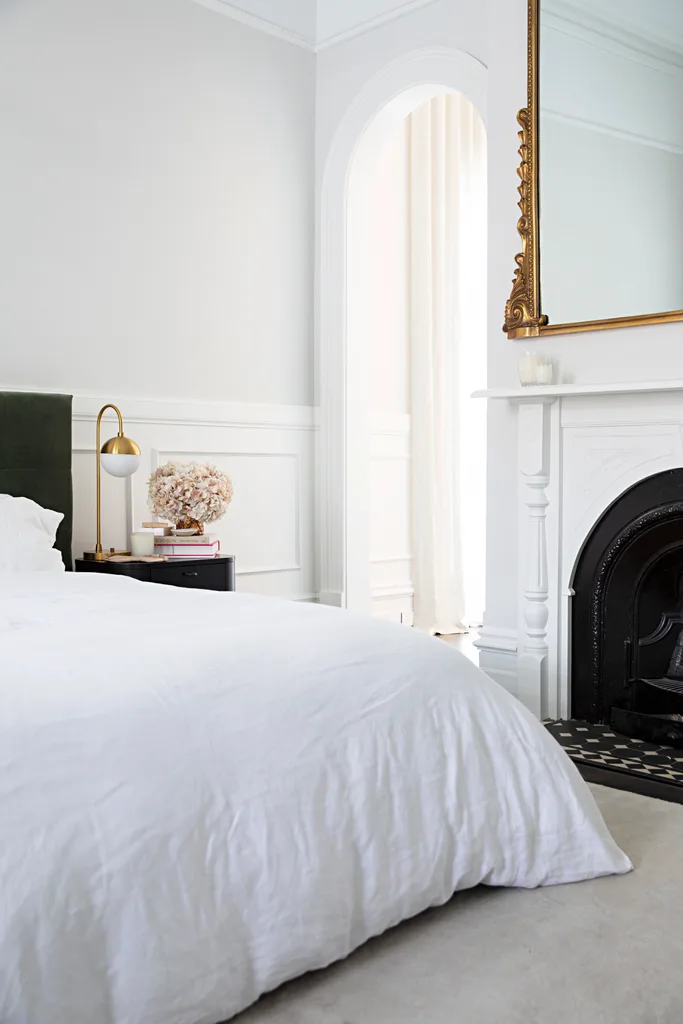
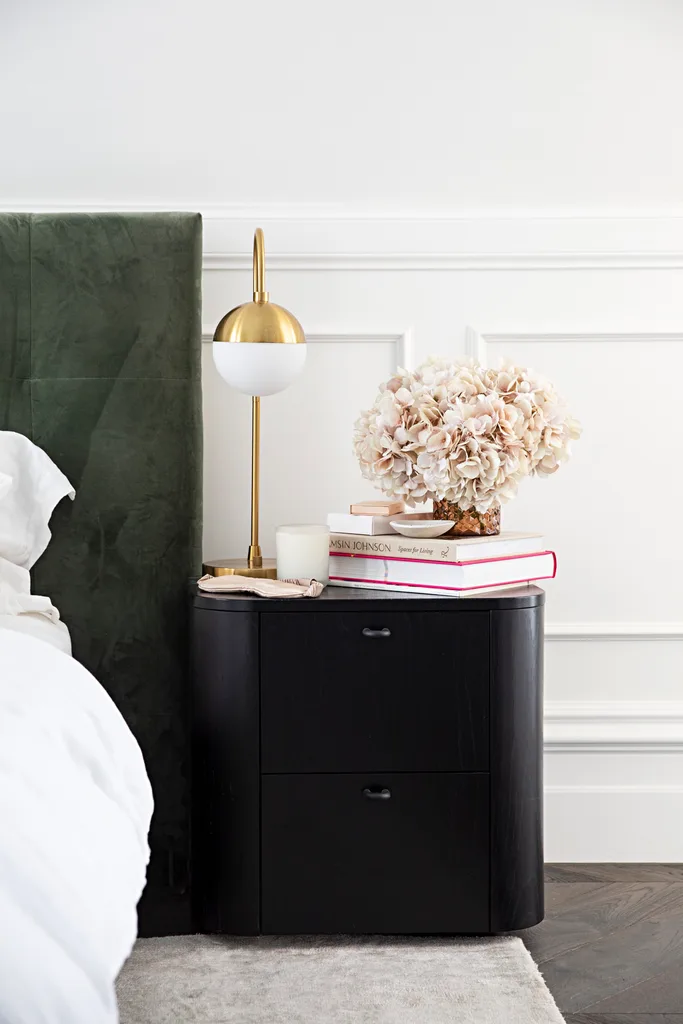
Snez’s tips for finding the right selfie spot in your home: “It’s all about the lighting whether that’s in the bathroom or wardrobe. It’s also important to find the right spot in your home for the perfect ‘golden hour’. It’s crazy how well you know your home and when it injects the best light.”
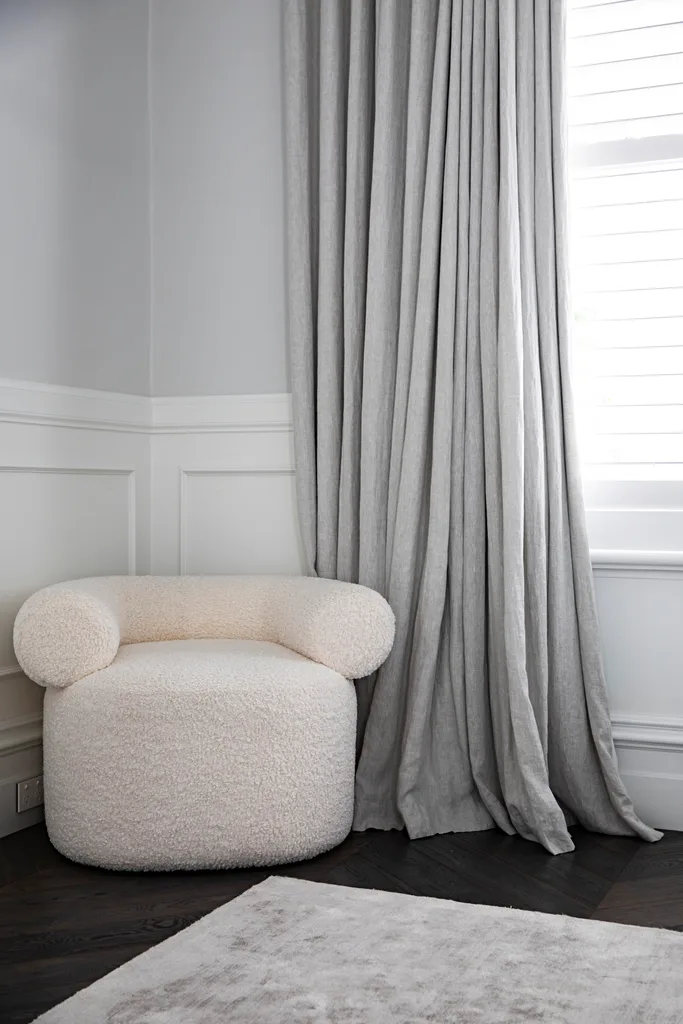
Walk-in wardrobe must-haves: “Snez and I would always love more space. I love clothes (not as much as her!) but I definitely feel she would like some more wardrobe hanging space for her clothes.”
Your favourite room in this house? “It would have to be Harper’s room. It’s the front room of the home and was initially designed to be a guest bedroom until we had her. It has lovely natural sun and high ceilings. I think I also just love it because it’s her little room.”
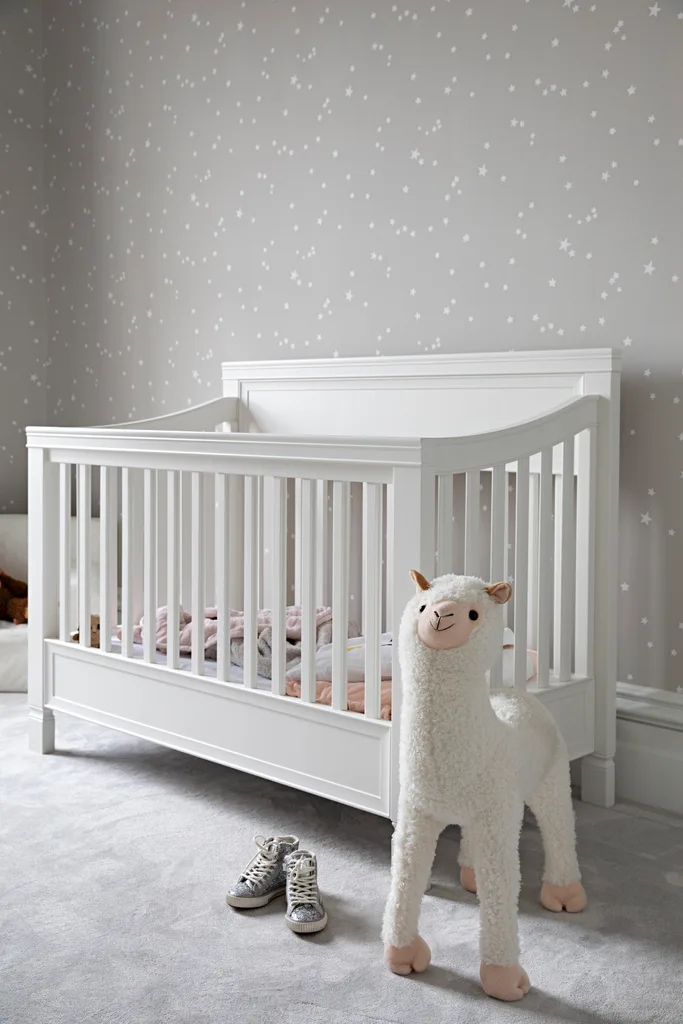
Kids’ room must-haves: “Beautiful wallpaper, curtains, and bookshelves. Also be sure to ask your kids what they want so when they see their room, it feels like their dream bedroom has been brought to reality. It’s really special seeing their little reactions.”
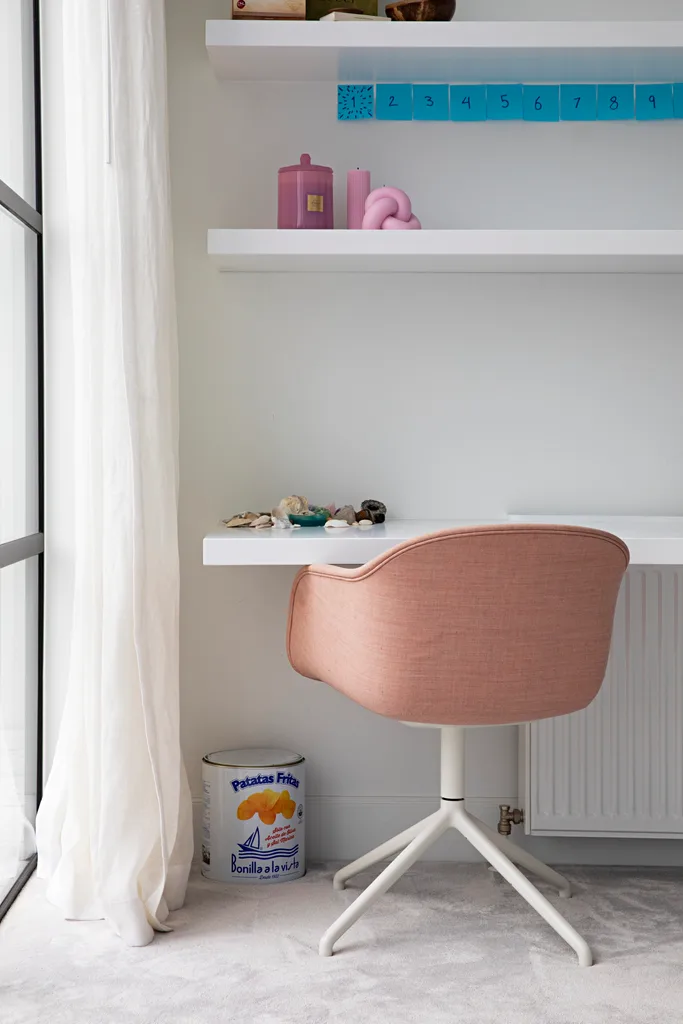
Your best buy? “I’ll tell you what wasn’t the best buy! The second living space was initially meant to be a pool table and bar room in which I deluded myself into thinking we spend a lot of time with adults. Of course, after twelve months of living it was completely converted into a kids’ playroom with toys and mini couches. So the pool table was definitely not the best buy as much as we miss it.”
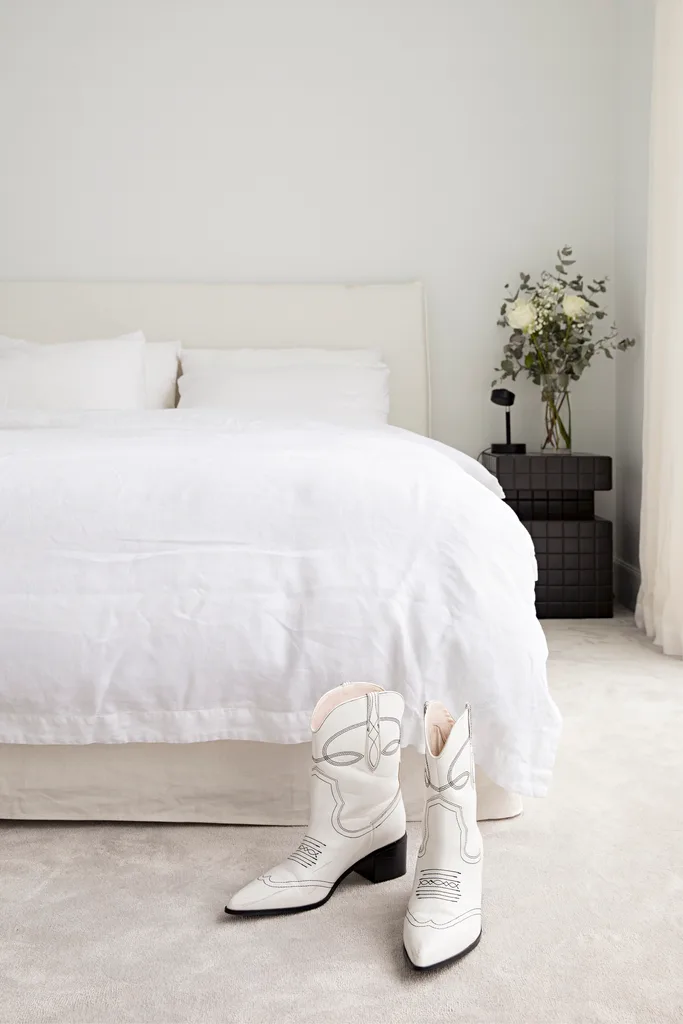
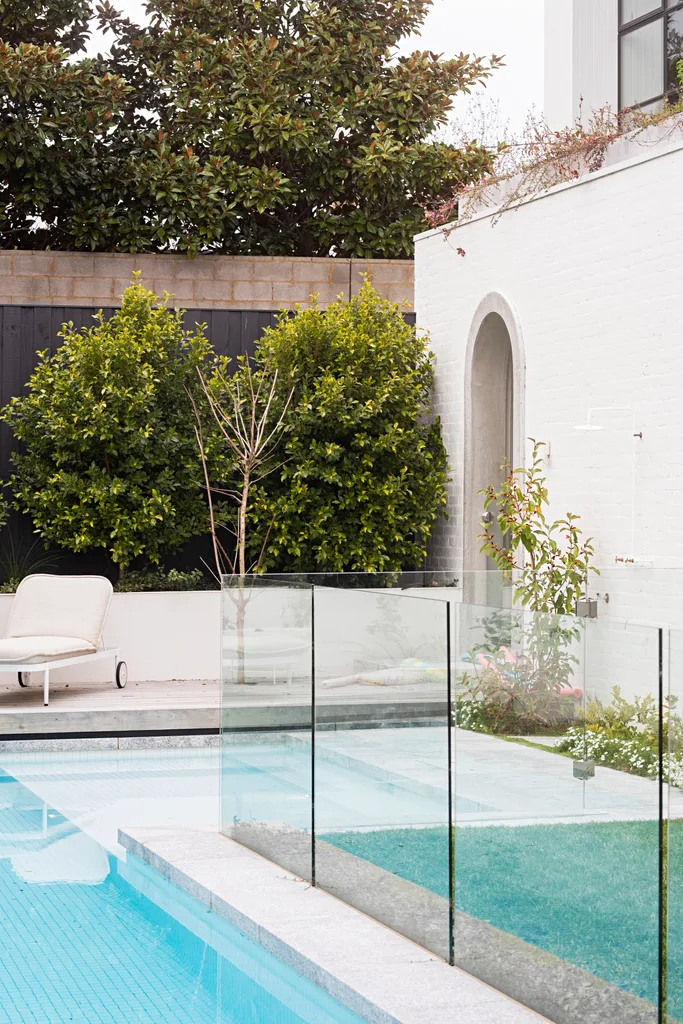
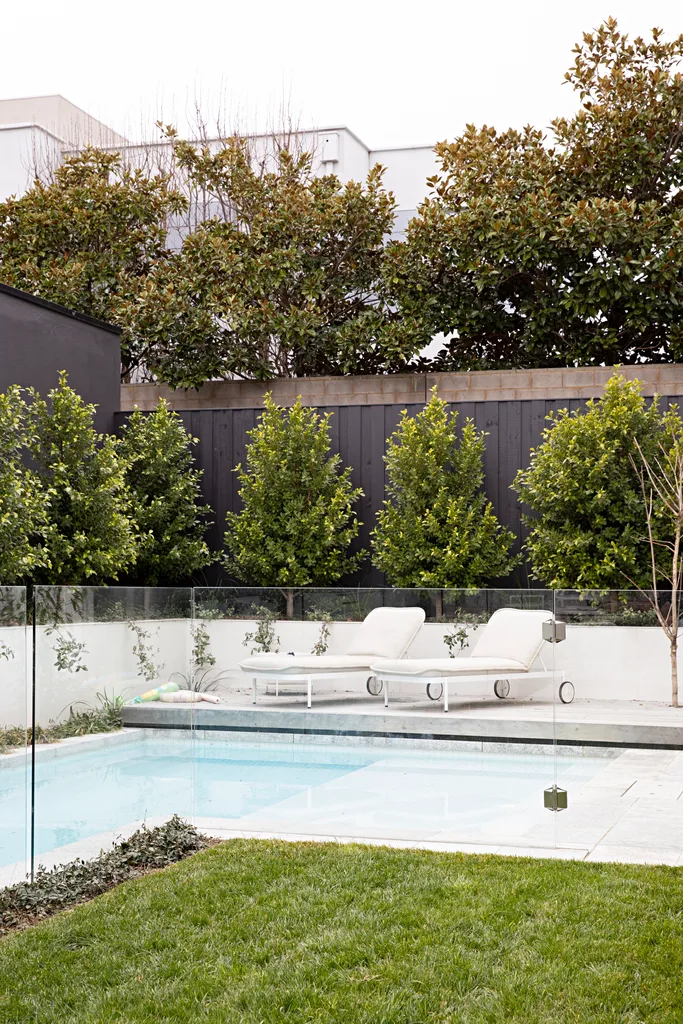
Favourite possessions? “I love my home gym and study alcove upstairs. It is my little sanctuary. Snez loves big light features and did a wonderful job designing the kids’ bedrooms from the beautiful wallpaper to the classic furniture which is an area she is super proud of.”
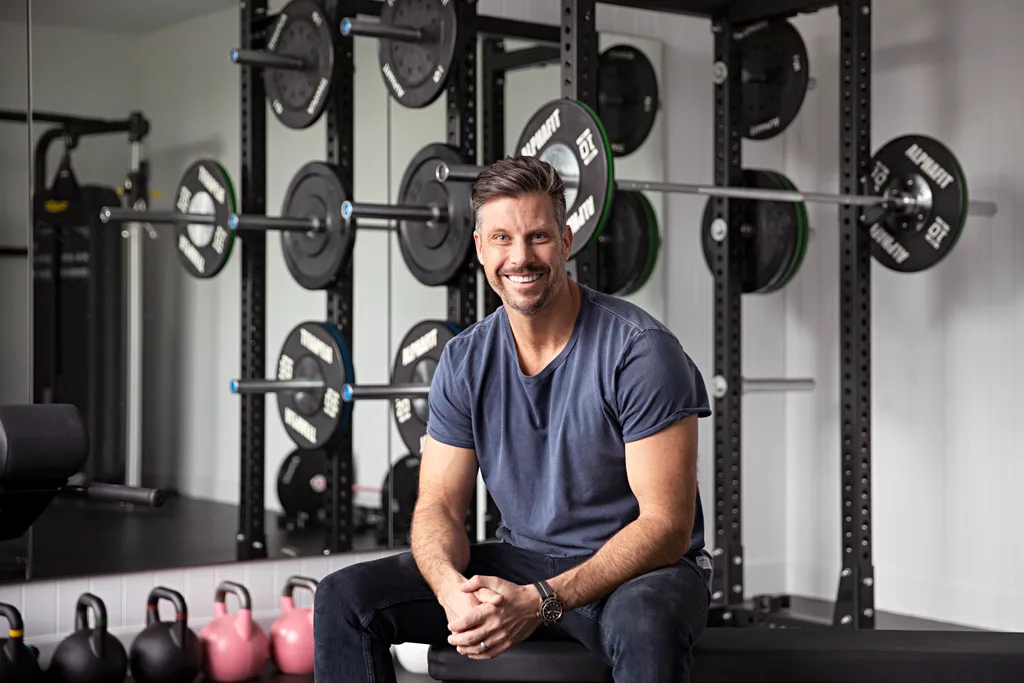
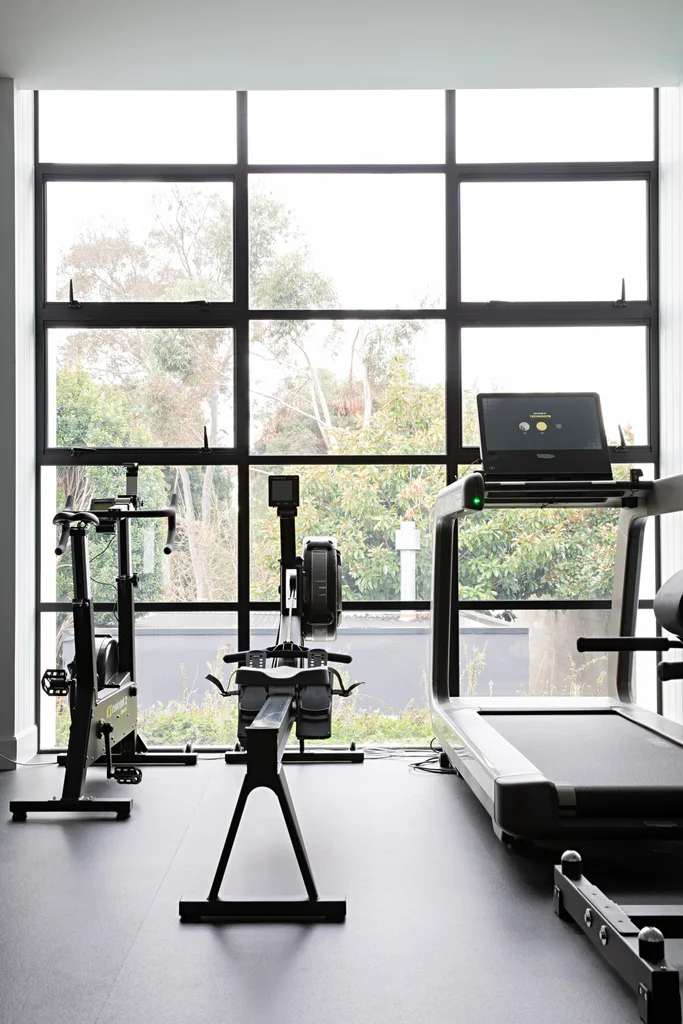
(Photographer: Natalie Jeffcott)
How do you spend the weekends? “Kids sport, more sport and more sport! We also love going down to Mt Martha which is our weekend escape. It’s crazy how quickly the weekends fly by.”
What do you love about the home’s connection to nature/neighbourhood/children? “We have a beautiful park across the road. You open the door and see beautiful greenery directly opposite. We are also close to transport, cafes, and lots of other young families living in the neighbourhood. It feels quintessentially Melbourne.”
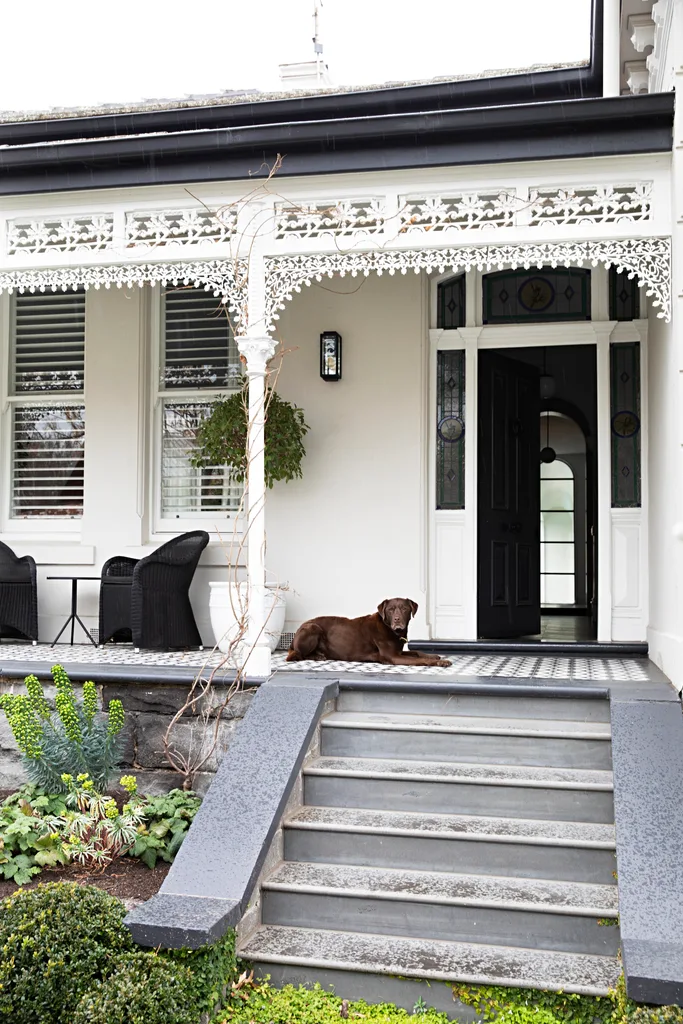
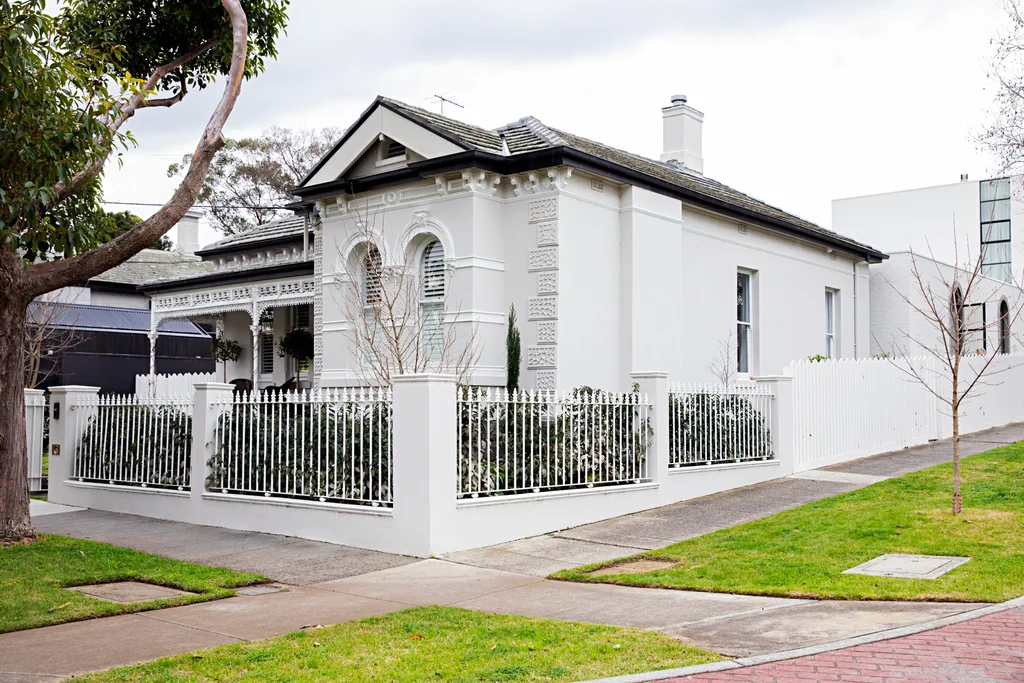
This article originally appeared on Home Beautiful and is republished here with permission.
