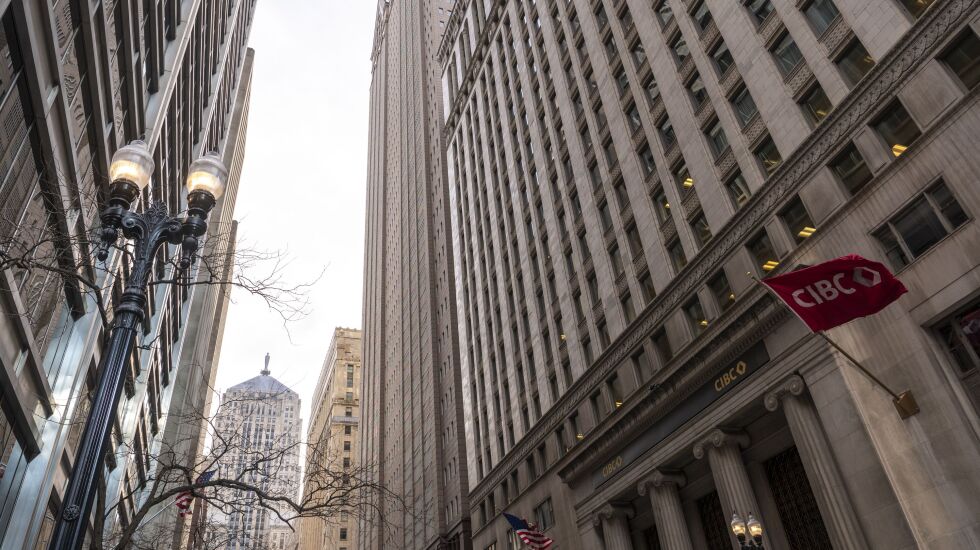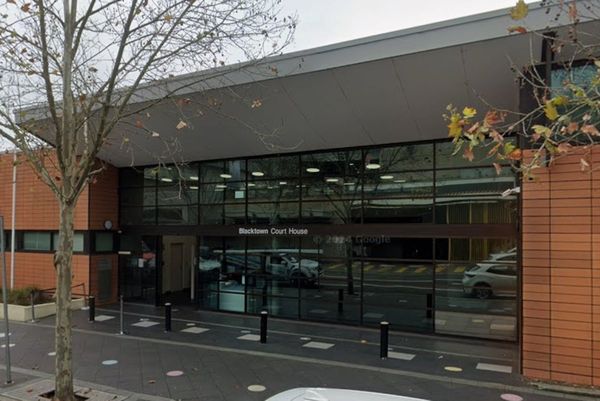
A city effort to remake downtown’s LaSalle Street financial district has now taken an important step forward, a move that potentially bodes well for the corridor’s future.
Under its LaSalle Street Reimagined plan, the city’s planning department has picked six finalist proposals, each aimed at bringing housing and new uses to the vacancy-plagued historic office buildings within the zone.
City officials hope to winnow the six proposals down to three by the end of March. The winning proposals would be eligible for tax increment financing cash to help cover redevelopment costs.
The city seems to be three steps behind on so many issues, particularly crime and schools. To see officials at least trying to do some forward thinking on an important aspect of downtown development is a positive thing.
Housing, event space, retail and more
Each of the six finalists seem intriguing in their own right. All of the developers baked-in a minimum of 30% affordable housing into their proposals, as required by the city.
Golub & Co. and American General Life Insurance proposed a $186 million plan to turn the steel-and-glass 30 N. LaSalle office building into 432 units of housing, with 30% of the residences tagged as affordable.
The 110-year-old, Graham, Anderson, Probst & White-designed 208 S. LaSalle building would become 280 housing units with a tenant lounge and fitness center under a $130 million plan by developer Prime Group. The Greek Revival landmark was once home to Continental Bank.
The office spaces within the Art Deco-designed 135 S. LaSalle building would be converted to 430 residences with event space, new lobbies and retail under AmTrust Realty and Riverside Investment & Development’s $258 million plan.
Maven Development Group proposed 423 housing units for the 41-story 105 W. Adams building. The building’s Club Quarters Hotel and the Elephant and Castle Pub on the ground floor would remain untouched under the $167 million plan.
A second proposal for the 105 W. Adams building put forward by Blackwood Group and Celadon Partners calls for 247 residences, with 75% of them affordable. The $192 million plan also proposes a food market and space for small businesses.
The 111 W. Monroe building would become 349 residences with a new hotel, underground parking, restaurant and rooftop pool under a $180 million proposal from Prime Group and Capri Interests.
“We’re very pleased with the level of interest,” said Deputy Planning Commissioner Cindy Roubik.
A model for other downtown streets?
All of this occurs at a time when Chicago is grappling with substantial changes within its central area.
Michigan Avenue and State Street, facing vacancies and historic downturns in the numbers of shoppers and in commercial activity, are looking to bring new uses to the thoroughfares.
Which makes what happens along LaSalle Street even more important, because the lessons learned there — both good and bad — can be applied to other efforts to remake downtown business strips.
We encourage the city to consider what other amenities could be added to the mix along LaSalle Street, such as improved transit connections.
“Residential is great, but what about parks and schools?” architect Carol Ross Barney told the Sun-Times last December.
“I mean, could you imagine what a great school you could make that has the Art Institute and the Museum Campus as resources in their front yard?” she said.
The fact is, LaSalle Street as we once knew it — a place jam-packed with offices for commodities traders, lawyers, financial players and the like — is no more, thanks to changing work patterns brought on by the pandemic and the street’s bread-and-butter industries relocating to new downtown towers along the Chicago River.
So the city is wise to plan LaSalle Street’s future today.
Send letters to letters@suntimes.com







