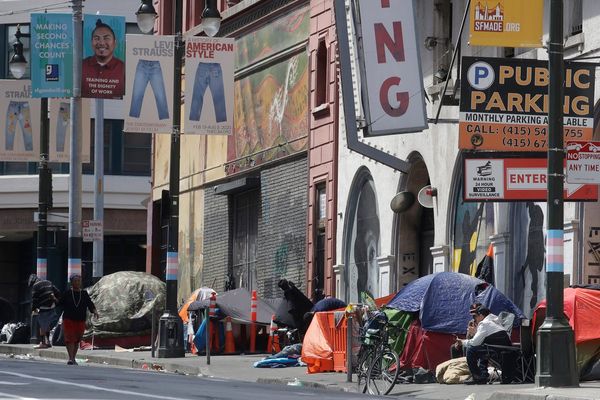One of Manchester city centre’s most iconic buildings — the Great Northern Warehouse — is set for a major change. While it will still be recognizable as the Victorian behemoth that dominates Deansgate, the fabric of the sprawling, six-acre site is set to shift.
The plans include the removal of the Odeon cinema, creation of a ‘green oasis’ in the existing square, and the construction of two residential towers to house 750 apartments. Those blocks will be roughly two-thirds the height of the neighbouring Beetham Tower, and along with the soon-to-be-completed 136m-tall Viadux tower next door , will dramatically change the skyline of this part of the city.
READ MORE: Light a virtual candle in tribute to the Queen
Now, following the release of the plans on Wednesday (September 7), the Manchester Evening News has taken an in-depth look at the proposals, and has more clarity over what we can expect.
The towers sprouting from a warehouse
It’s understood that bosses want to create a ‘truly mixed-use neighbourhood for the city centre’. Part of that, they say, is the construction of two residential towers which will be 92m and 56m tall, respectively.
They will house up to 750 apartments — but the final figure has not yet been determined, the M.E.N. understands. Whatever the that number is, there will be a mix of one, two, and three-bedroom flats — with the latter being ‘larger in format’ in order to specifically attract families.
To put the towers in context, they will be on the site of the existing Odeon cinema — known internally as the 1990s leisure extension. The taller of the two will be roughly two-thirds the height of the 156m-tall Beetham Tower, with the smaller being around a third as high.
As mentioned, there is the small matter of ‘removing’ an existing cinema. Odeon told the M.E.N it is ‘aware’ of the plans but offered no more information. Detailed explanations from owners Trilogy reveal more about how they plan to dismantle the space: “We plan to take down most of the steel structure of the 1990s parts of the site, leaving the concrete base. We are then proposing to build two towers… together this will create 750 new homes, with shared terraces and gardens.”
Further clarification from Trilogy revealed that the ambition is to create ‘up to 750’ properties, and that the type of homes — whether they will be rental or for sale — is ‘yet to be determined’. Viability assessments have also not been undertaken yet, a spokesperson added, which means the amount of affordable housing in the development — if any — is not yet known.
A statement added: “The need for additional homes throughout Manchester is clear. Adding a residential element to the Great Northern site will play a part in addressing this, alongside other housing options currently being built, or proposed across the city. We are seeking to develop alongside the residential proposals a lively, and truly mixed-use neighbourhood for the city centre.
“Our proposals are guided by the Strategic Regeneration Framework for the area, which identifies the southern end of the site as an opportunity for taller buildings, and that new homes in this location would be appropriate," a Trilogy spokesperson said. "We are designing the buildings to address the needs of a wide range of occupiers as we recognise that the demographic of the city’s residential community is changing.
“Alongside the creation of employment opportunities – through commercial space, leisure and retail – a residential offer would make the most of the site’s excellent location and connectivity to strong transport links makes it a desirable and sustainable place for people to live.”
The ‘green oasis’ that may become Deansgate’s park
Of course, Deansgate already has one park just off its thoroughfare. St John’s Gardens, opposite the Museum of Science and Industry, is a quiet haven in the midst of the second city’s hubbub.
But the revamped Great Northern Square could provide another pop of greenery against the red brick backdrop of the Warehouse, built in 1896. Currently, the Square is home to the sandbox which is loved by parents in the city centre , and the plans promise to retain the best of the existing offering.
“We are proposing to keep the elements of the Square that people love, and we want to create an even greener feel with a sense of being ‘in’ nature,” Trilogy says. “We are also creating spaces for people to have different ways of being outside, including places where people could be quiet and reflective, as well as playful and sociable.”
Images shared online of how the new Square could ‘look and feel’ show tree-lined avenues, benches surrounded by bushes, and a play area for children.
Greenery also appears to be at the heart of the scheme’s ambition to create new walkways across the site, including ‘revealing the original viaduct that brought trains into the back of the warehouse’. Two new streets, Alport Street and Dean Street, could also be created for access purposes.
Time will tell
At the time of writing, these newly-released plans are far from coming to fruition. Many details are still to be worked out, and a full planning application to Manchester City Council has yet to be submitted.
Only then will all the i’s be dotted and t’s crossed. However — the release of the images and associated pomp and ceremony — does signal one thing.
That is that one of Manchester’s premier leisure attractions now sees its future in focusing on residential and office-based property, not retail. It remains to be seen if other spots will follow suit — but it’s the clearest indication yet that Manchester’s business bread-and-butter is changing.
Construction, once all the hurdles are jumped, is set to start at the end of 2023. For the moment, Trilogy are inviting people to have their say on the plans online through Great Northern’s website.
Read today's top stories here.
READ NEXT:







