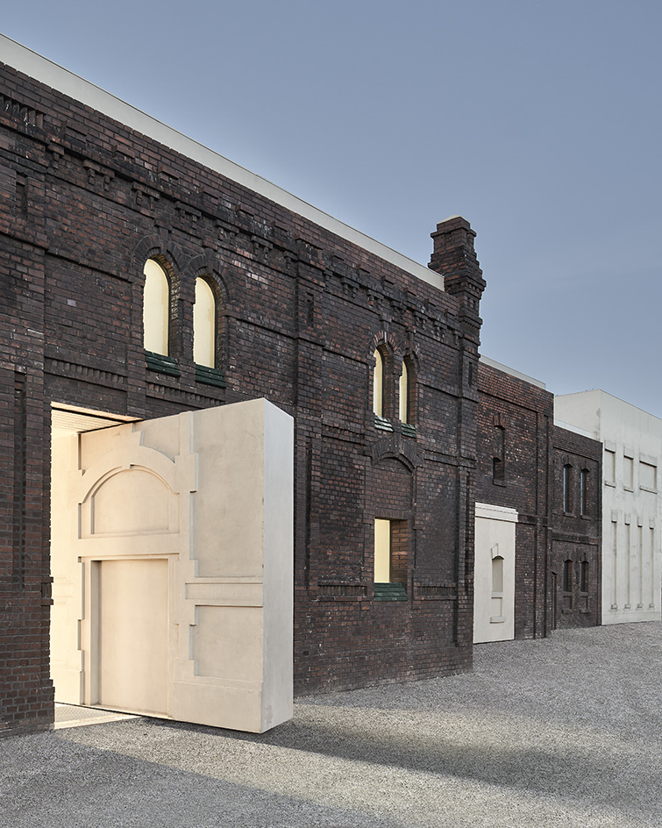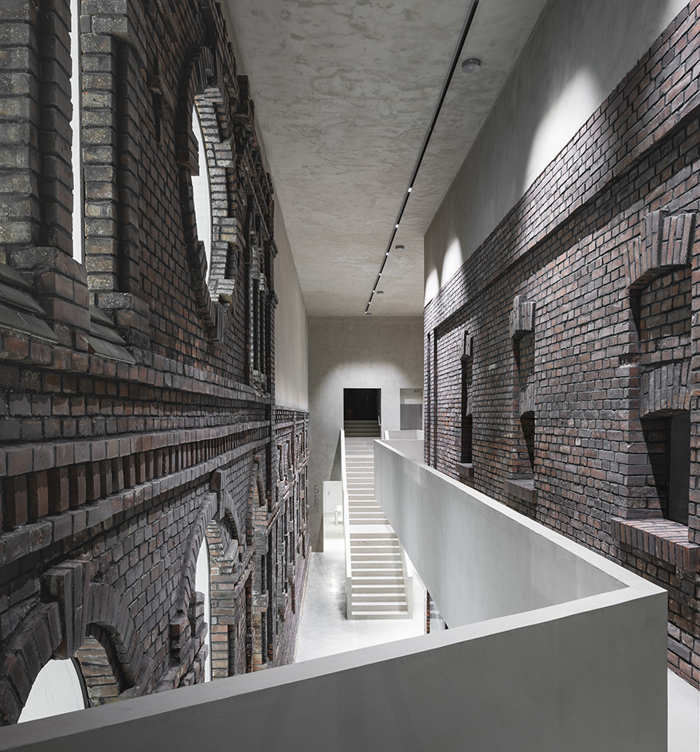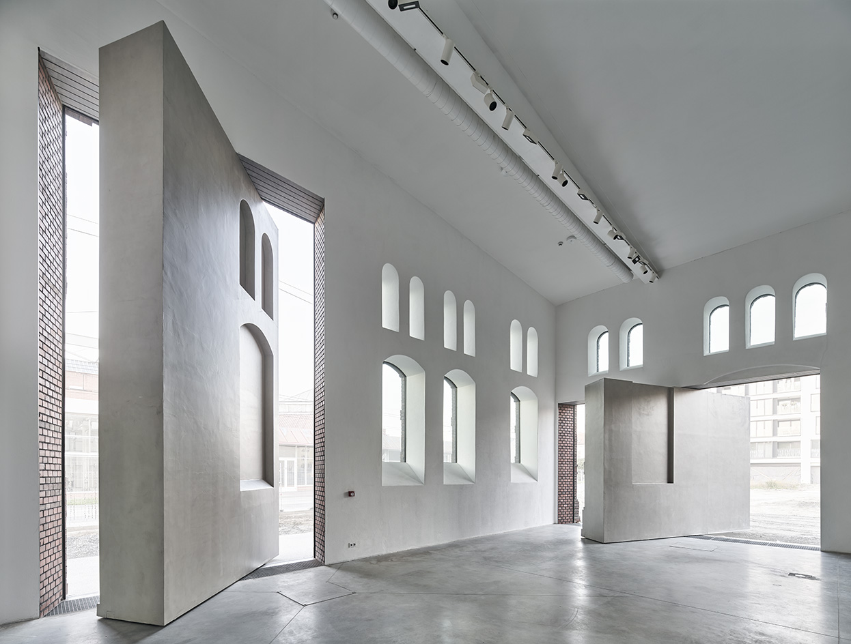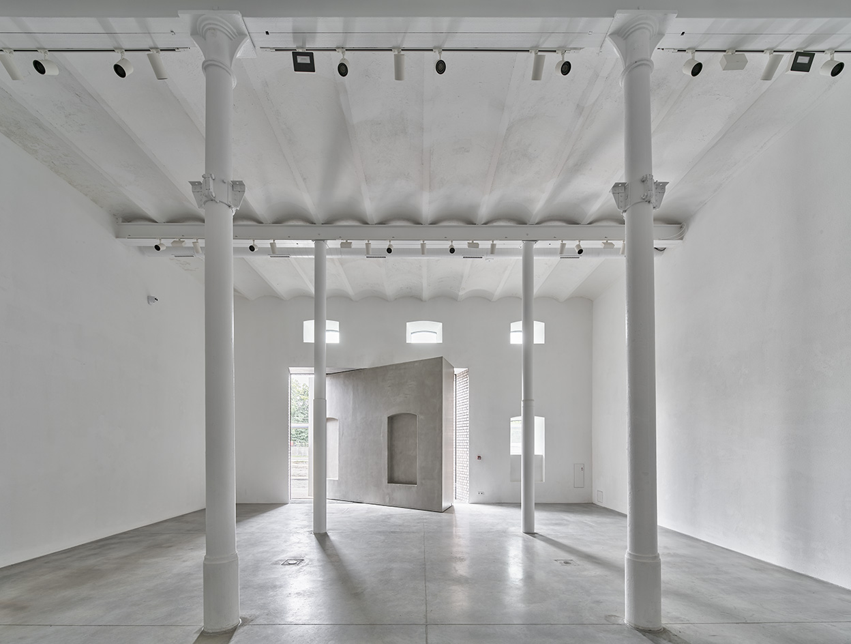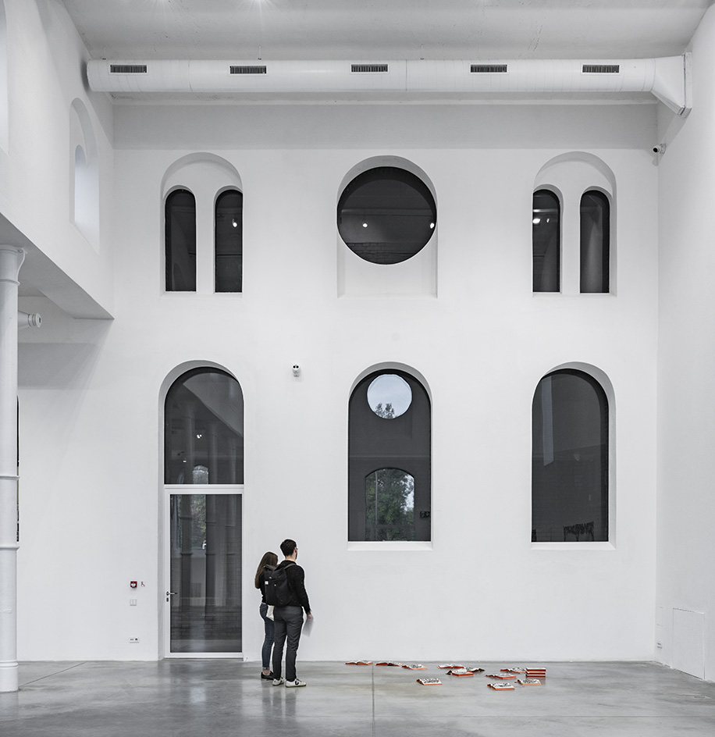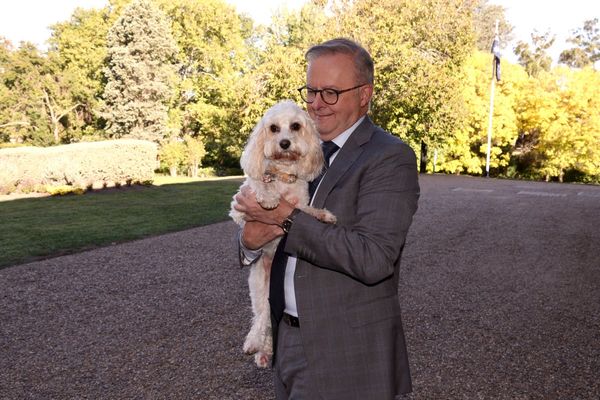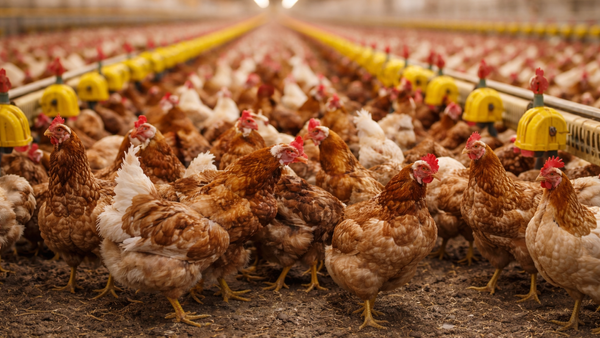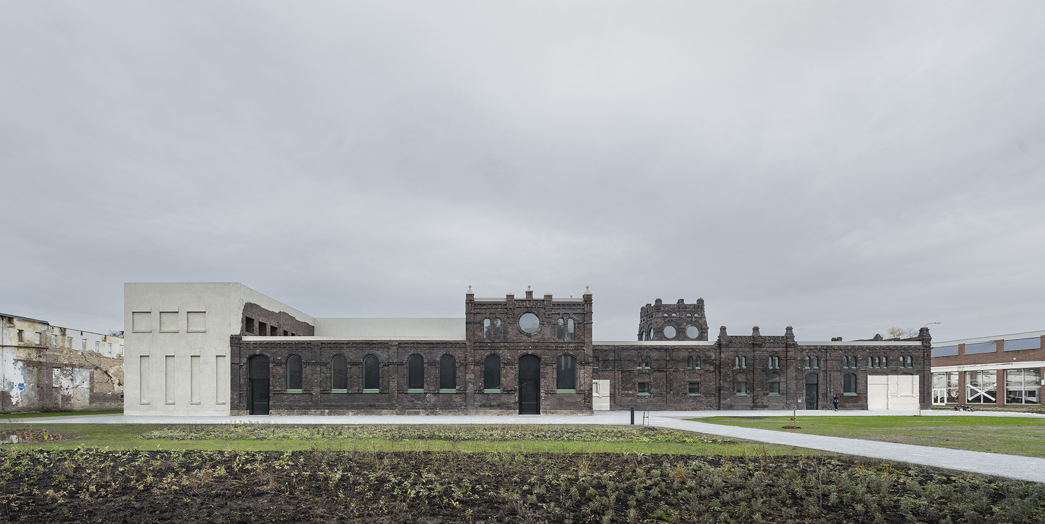
Plato Contemporary Art Gallery is the newest chapter in the redevelopment story of Ostrava, which is slowly being transformed into an extensive cultural hub. Situated in the north-eastern part of the Czech Republic, Ostrava is the country’s third largest metropolis, founded in the Middle Ages, but only flourished in the 19th century thanks to its then-booming coal-mining and metallurgy sectors. Nowadays, the city has embraced an era of post-industrial transformation, launching an extensive cultural programme. This includes museum complex on its Dolní Vítkovice old industrial grounds, and a concert hall by Steven Holl Architects, currently being built, while Plato is the latest addition to be completed.
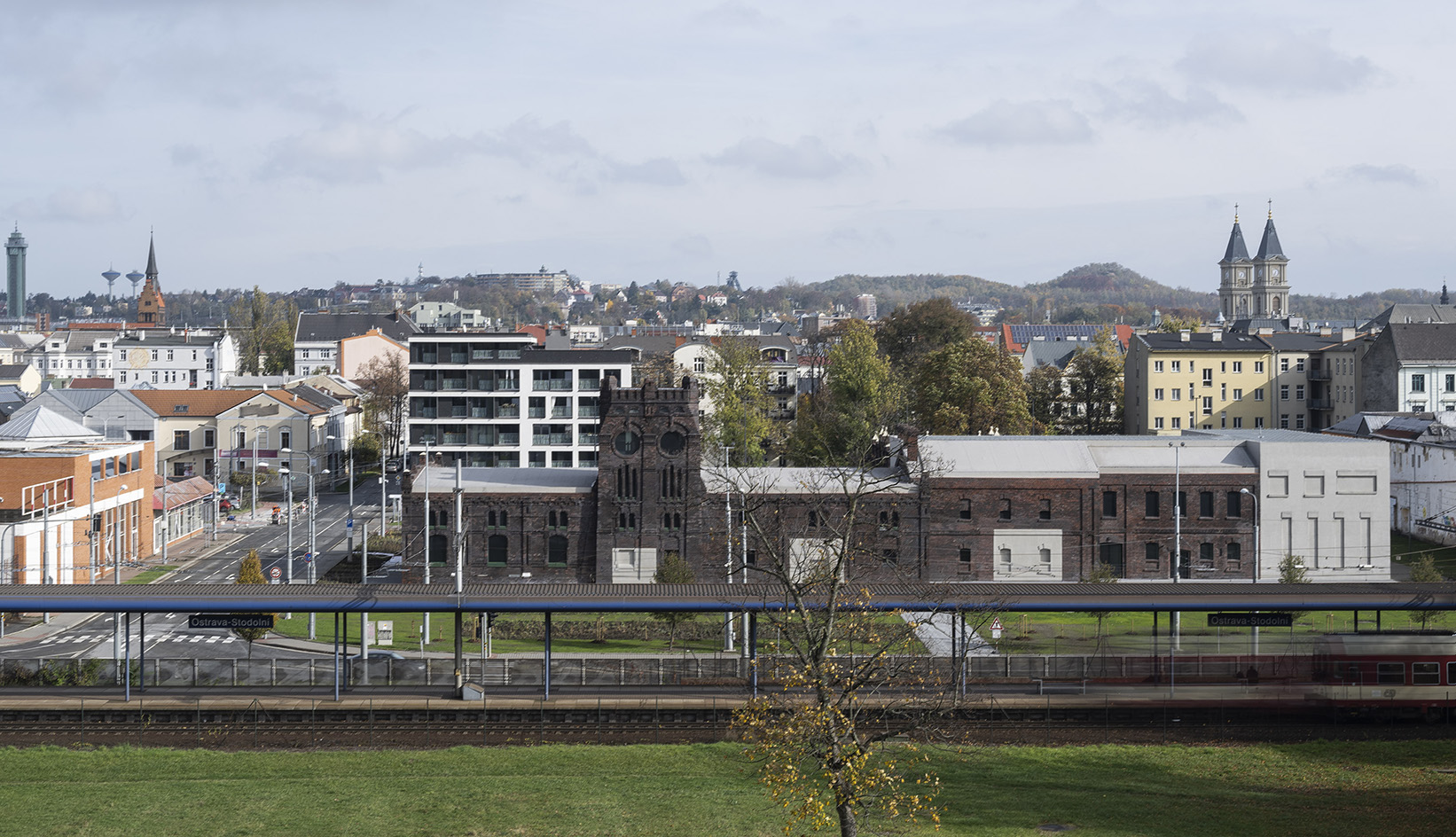
Plato Contemporary Art Gallery: a history
The new exhibition venue is located in a 19th-century former slaughterhouse. The building served its original function until the 1960s and was subsequently used as a warehouse and garage. Over the decades, the historical complex has undergone substantial architectural changes (for example, with large openings being carved out in its outer walls) and has even partially collapsed. In the 1990s, the industrial ruin was finally added to the country's protected monuments list. In 2017, the local authorities launched an international design competition for the modernisation of the complex, and Polish office KWK Promes was entrusted with the task.
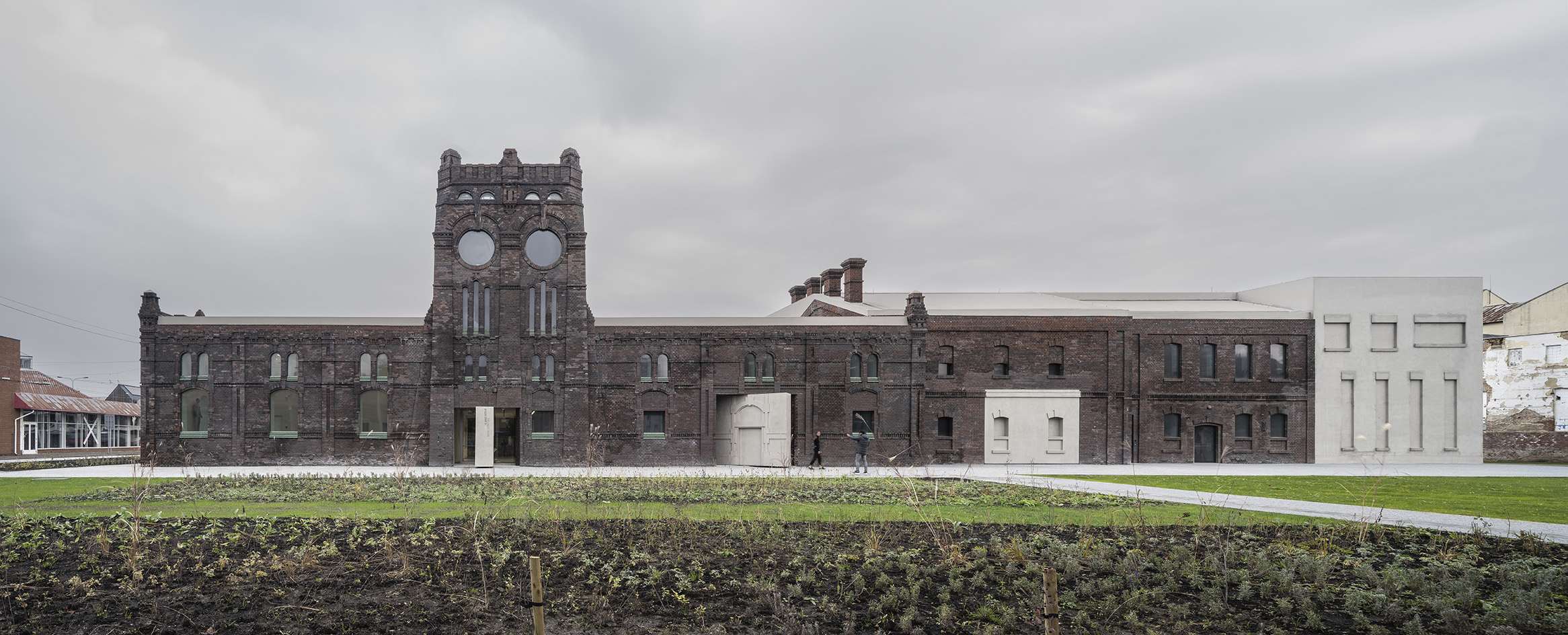
Designing an icon reborn
KWK Promes founder Robert Konieczny and his team decided to expose rather than hide traces of the complex’s turbulent past. The architects preserved and stabilised the remaining soot-darkened brick walls and complemented the collapsed southern wing with a new concrete volume. Consistently, six large openings in the old structure were filled in with light-grey cement panels. These are adorned with an abstract interpretation of historical detailing and can be used as rotating gates. Two of them serve as entrances to the building’s lobby, one as a shortcut to its café, and three as possible extension portals of the exhibition area.
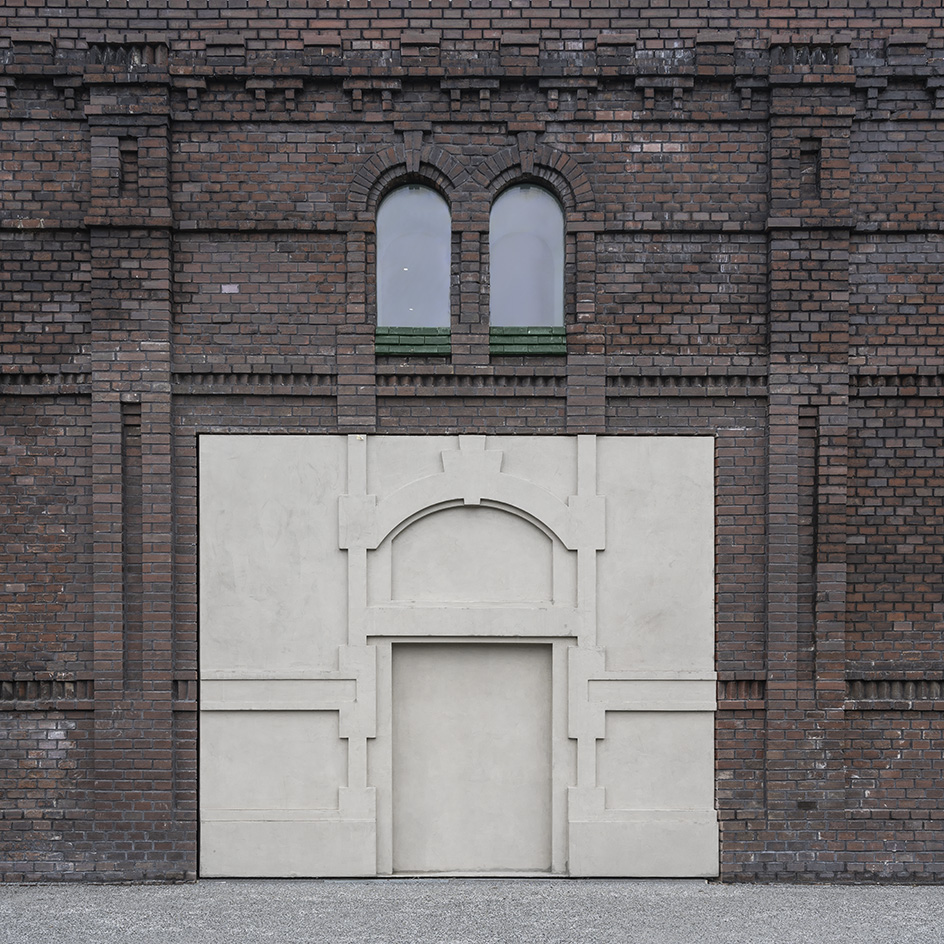
The interior design follows a restrained palette in both colour (mainly shades of white and grey) and materials (comprised almost exclusively of cement, concrete and brick). Nothing feels superfluous in the space and nothing serves as an ornament. Apart from the exhibition halls, the former slaughterhouse also hosts educational spaces, guest rooms, administration offices, as well as a small hydroponic farm. Ongoing plans in the area mean the complex will soon be complemented by a small, green, sustainable park that will replace an existing large, open plaza on site.
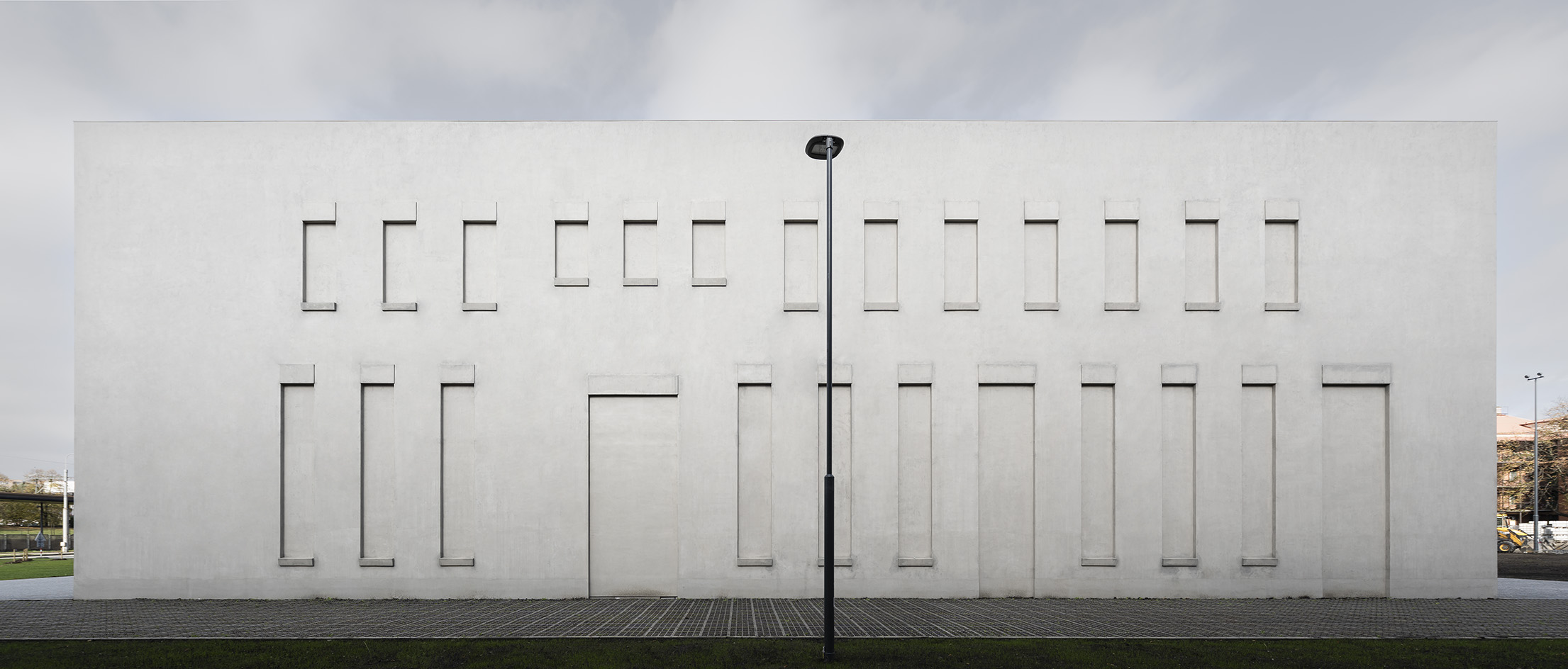
A new landmark for Ostrava
The Plato gallery by KWK Promes constitutes a bold statement about the conservation and adaptation of industrial heritage. The complex successfully reconciles past and present, inside and outside, art and architecture. The reclaimed building has the potential to become a new landmark for Ostrava, catering to locals and tourists alike.
Most importantly, though, with its partially movable walls, it will offer a flexible, playful space of unprecedented creative opportunities for artists and curators, enabling unusual interactions with the public and symbolically underlining the message that culture should be open and accessible to all.
