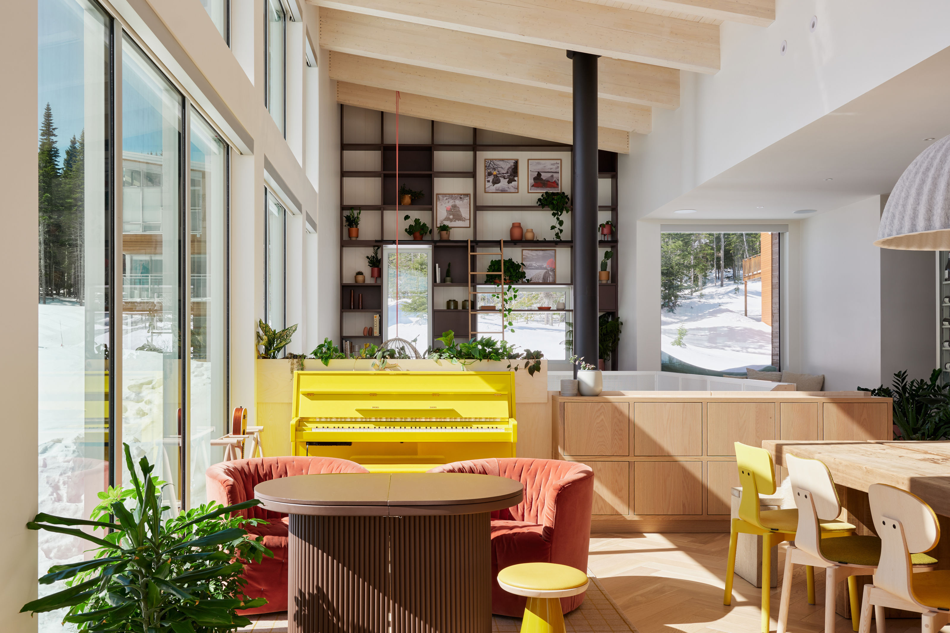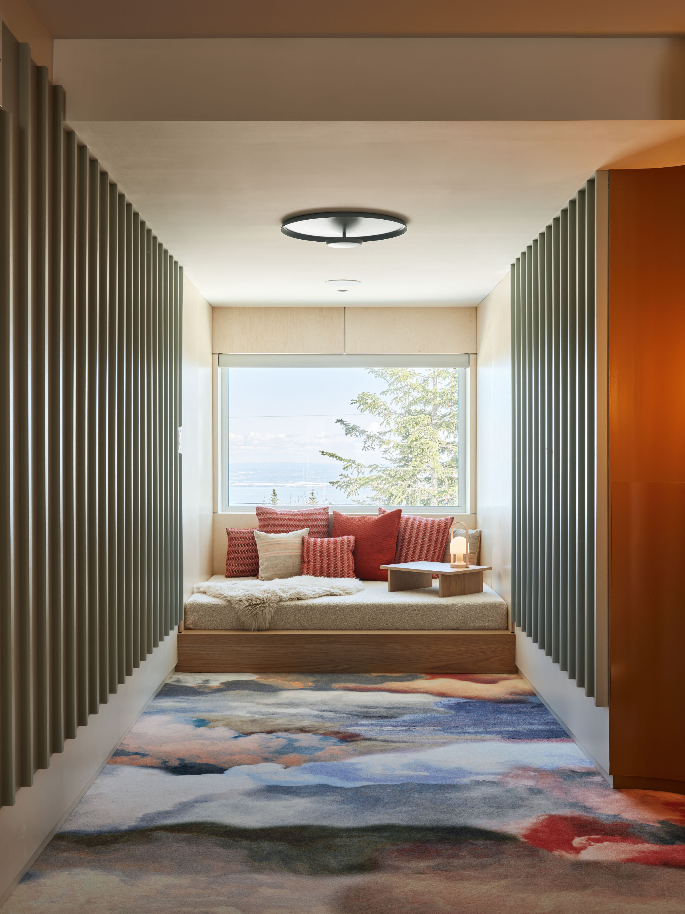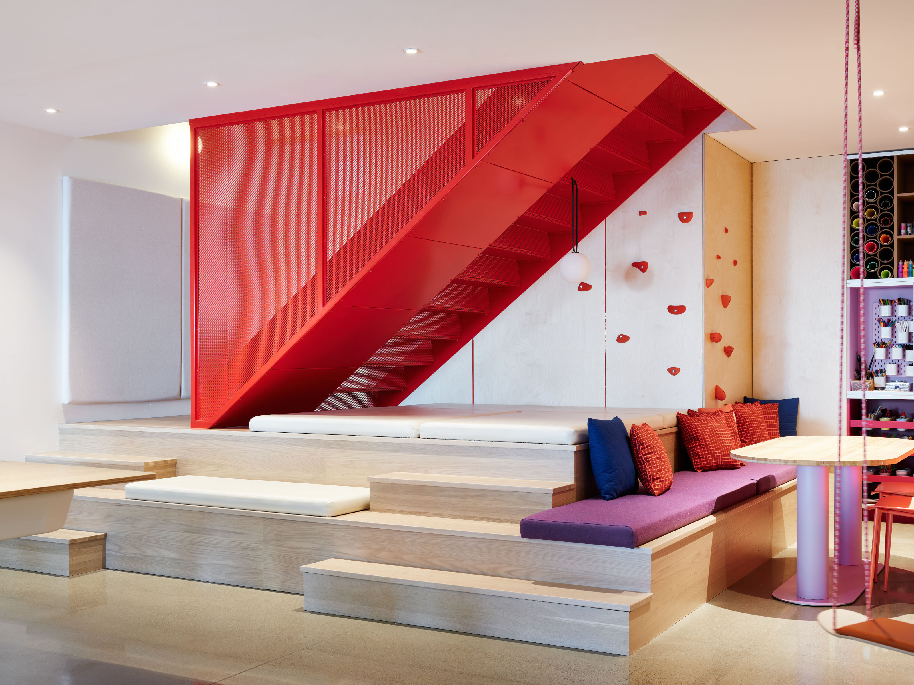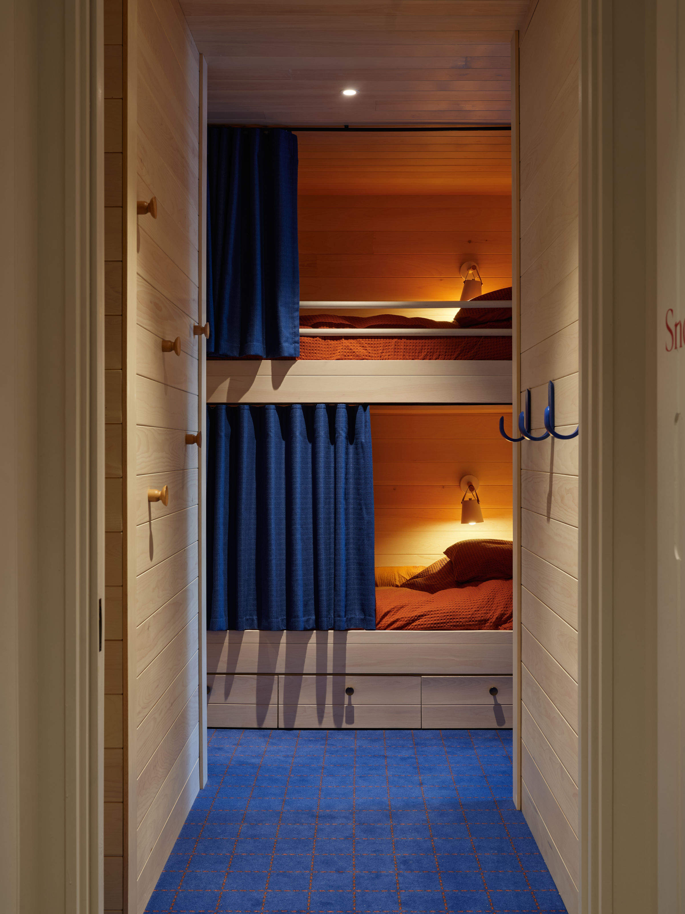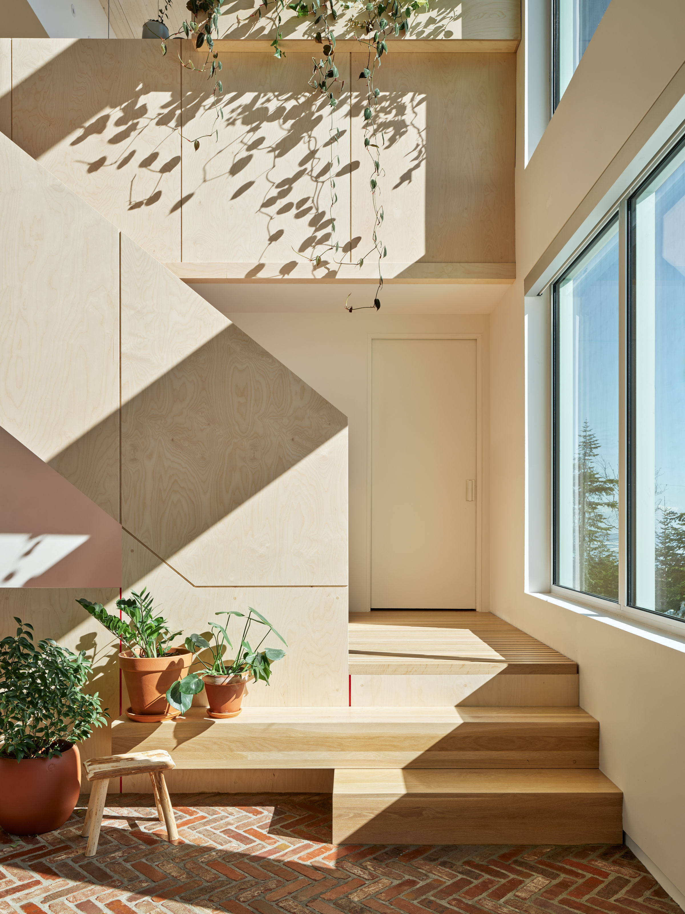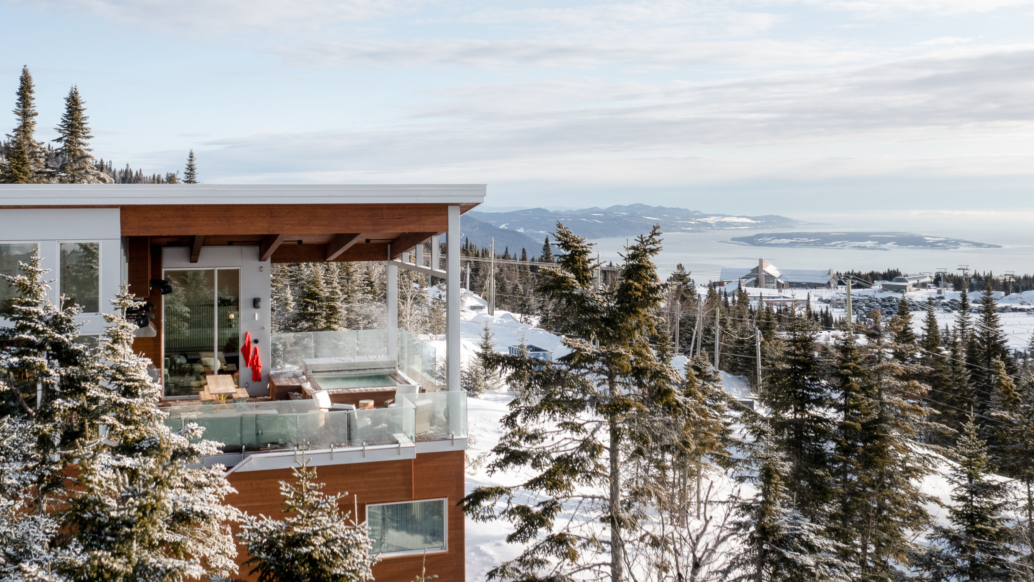
Perron Design’s new bespoke mountain retreat in Charlevoix, Québec, could be mistaken for a high-end hotel suite. That was the intention from the outset with Chalet Bertha, with a family client requesting a ski retreat that was effectively a giant boutique hotel, right down to the smallest details. As well as designing and furnishing a series of playful, boldly coloured living spaces and bedrooms, the design team created a complete turnkey solution that takes the hotel concept to its limits.
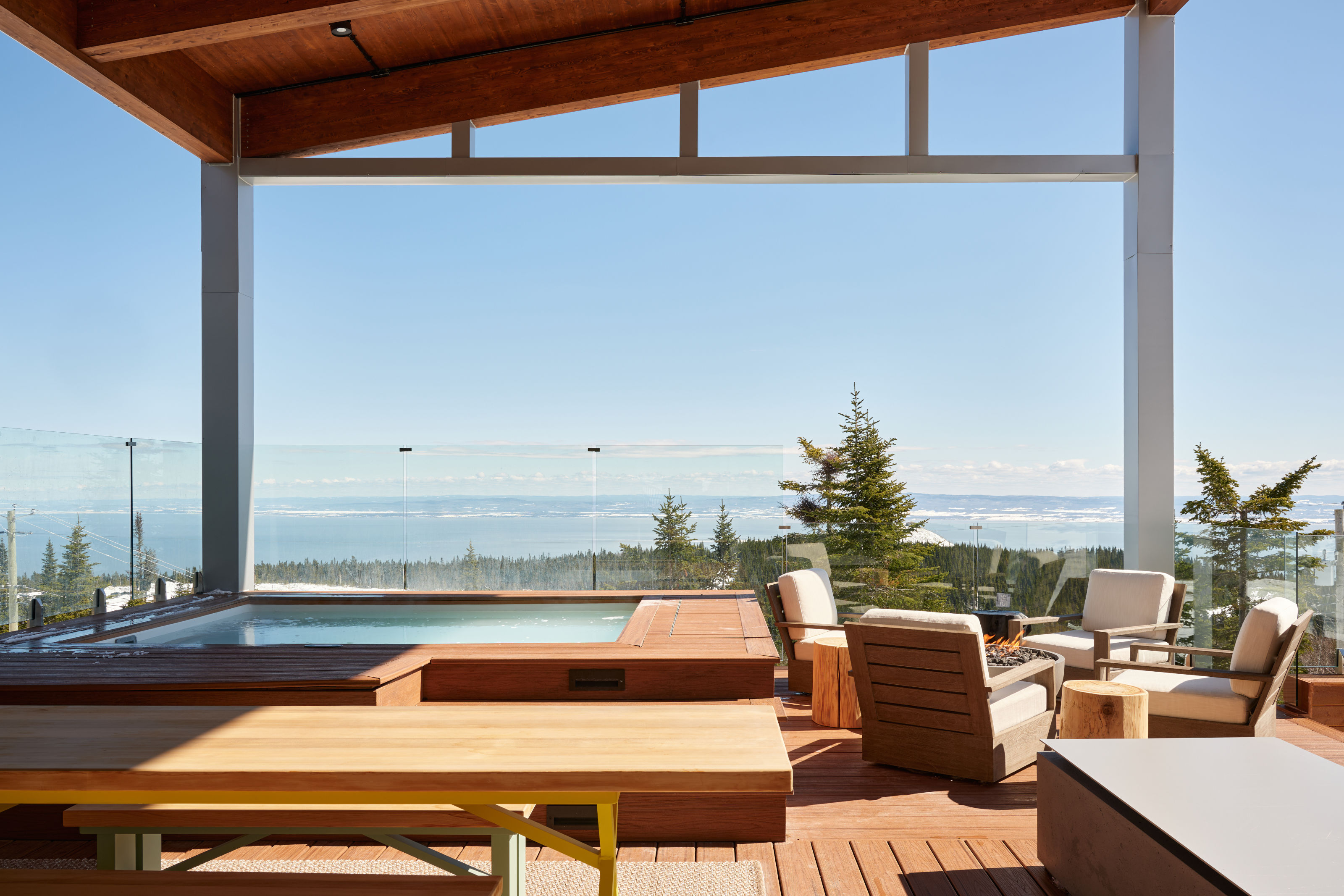
Chalet Bertha: a bespoke mountain retreat in Quebec
Chalet Bertha is perched at the top of the resort’s slopes, offering a true ski in-and-out experience. In addition to five suites scattered around the three-storey structure, there’s also ski storage, a gym, and a generous family recreation space. Each floor has its own living space, with the entire upper floor given over to living and dining, with a U-shaped kitchen counter, a long dining table for group meals and separate lounge, living and dining spaces, along with an office.
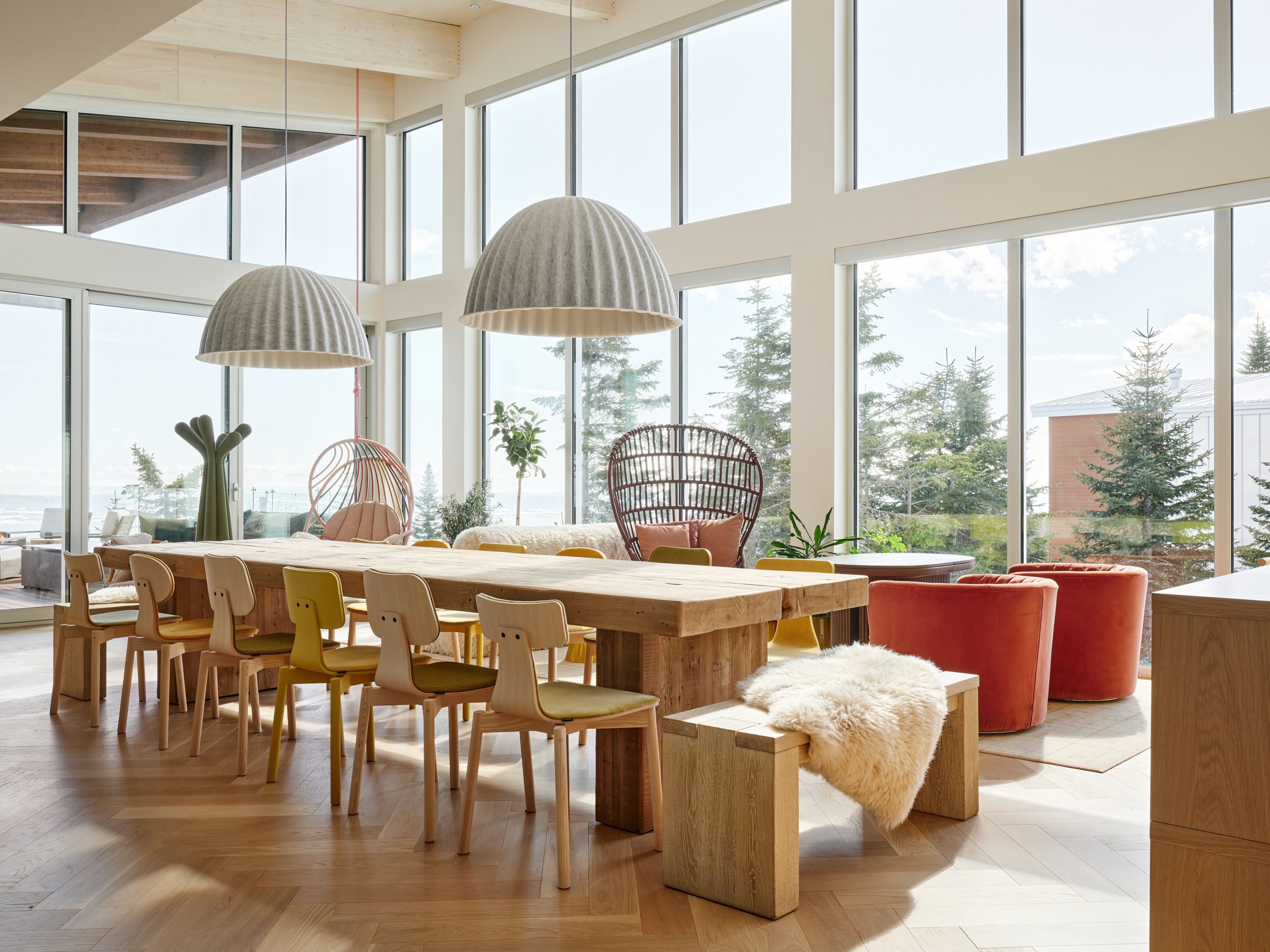
‘The client wanted a real turnkey solution, which is rather rare,’ says Sarah Ève Hébert, associate designer at Perron. ‘They left the field open to us and we decided to play the “hotel” card down to the smallest detail.’ As a result, the house is awash with playful design elements like its own ‘Bertha’ branded products, a swing in the living space and the house’s very own hotel-style luggage trolley.
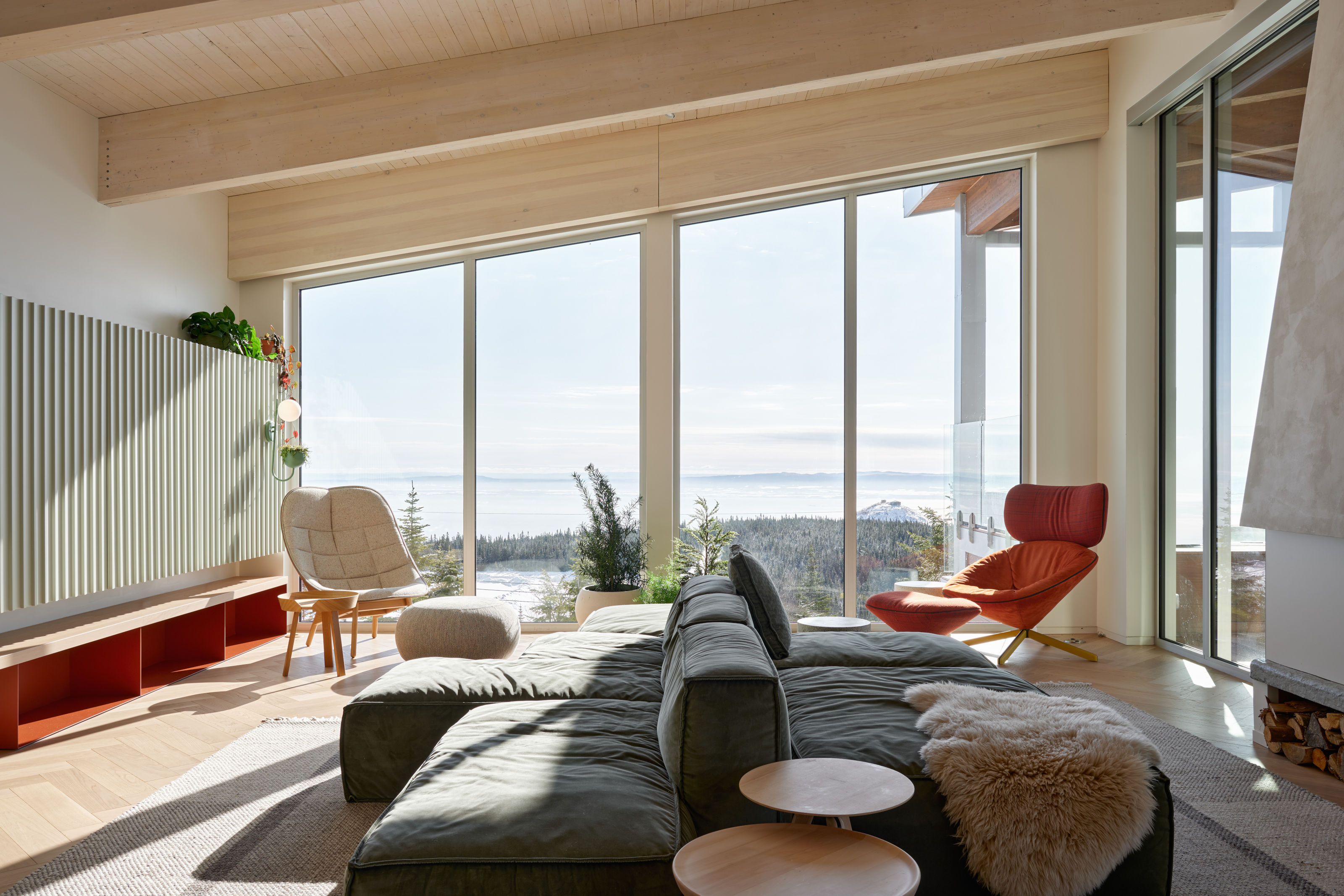
Much of the furniture was custom-made for the project, with other pieces sourced from manufacturers like Sancal, Dooor, Moooi, and Bonaldo. The floor covering, textiles and cushions include work from local artisans from nearby L'Isle-aux-Coudres.
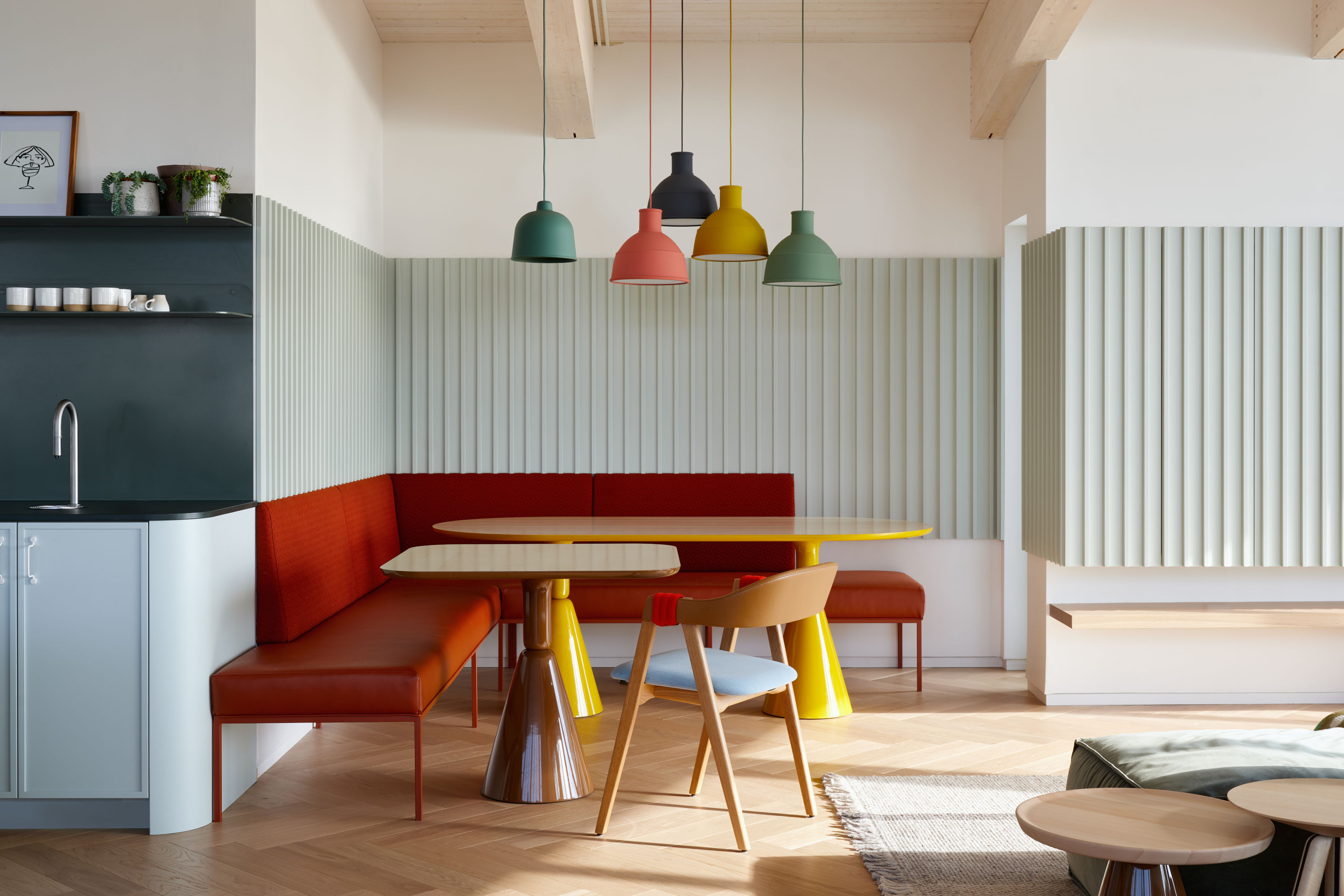
The list of facilities is pitched at adults and children alike, with dormitory sleeping spaces, a climbing wall and a slide from the living room to the playroom below, with a spa terrace and lounges for the adults. The five suites are named Sno, Nev, Ho, Lumi, and Sne, ‘inspired by the word “snow” in a variety of languages’, and each has its own hotel-style attached bathroom.
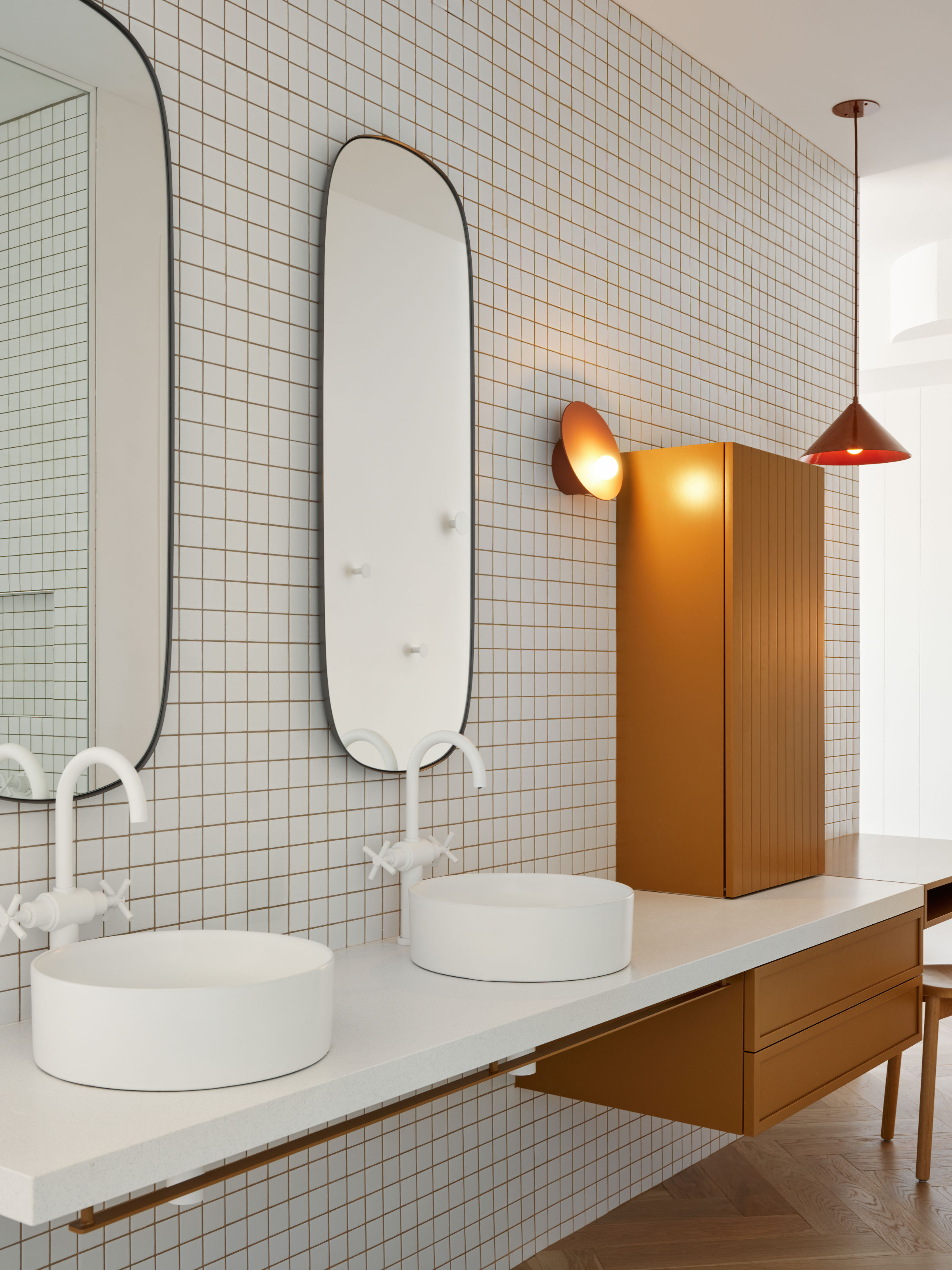
The interior is hard-wearing but luxurious, from the ski-boot-friendly brick flooring on the ground level, to the Nordic-inspired exposed fir wood frame. Spaces throughout are generous, with soaring ceilings on the top floor and walls of glass providing views to the slopes and river valley.
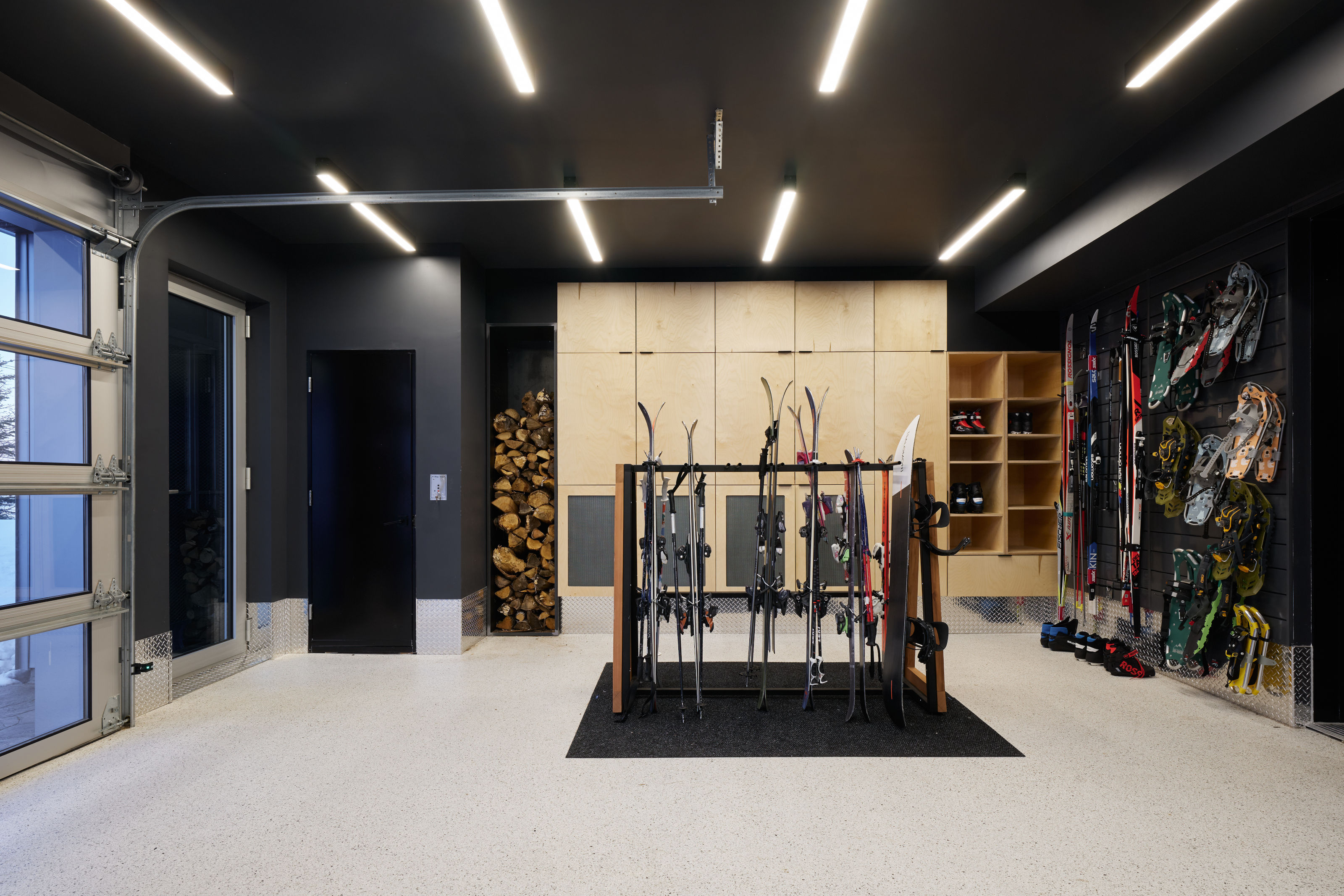
‘We punctuated the ensemble, very neutral and minimalist, with textured, colourful and unusual elements for Quebec,’ says Hébert. ‘We wanted to infuse it with a sense of Nordicity, pleasure, and eclecticism.’
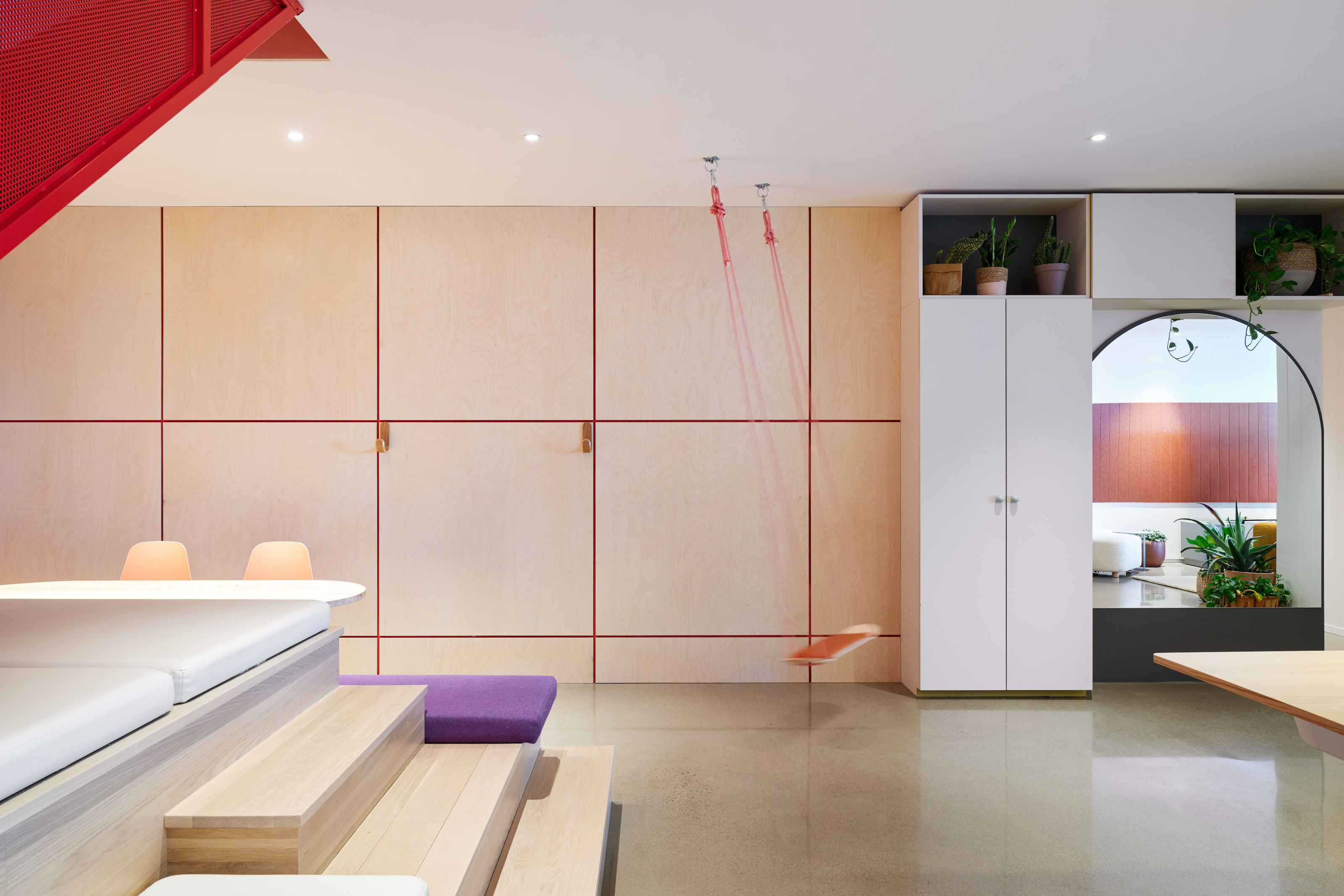
Based in Montreal and Quebec City, Perron Design was the perfect pairing for such a project, a multidisciplinary studio with three decades’ worth of experience in commercial hospitality design and the interior industry. The Chalet Bertha project gave the team a rare opportunity to create the ultimate bespoke interior space.
