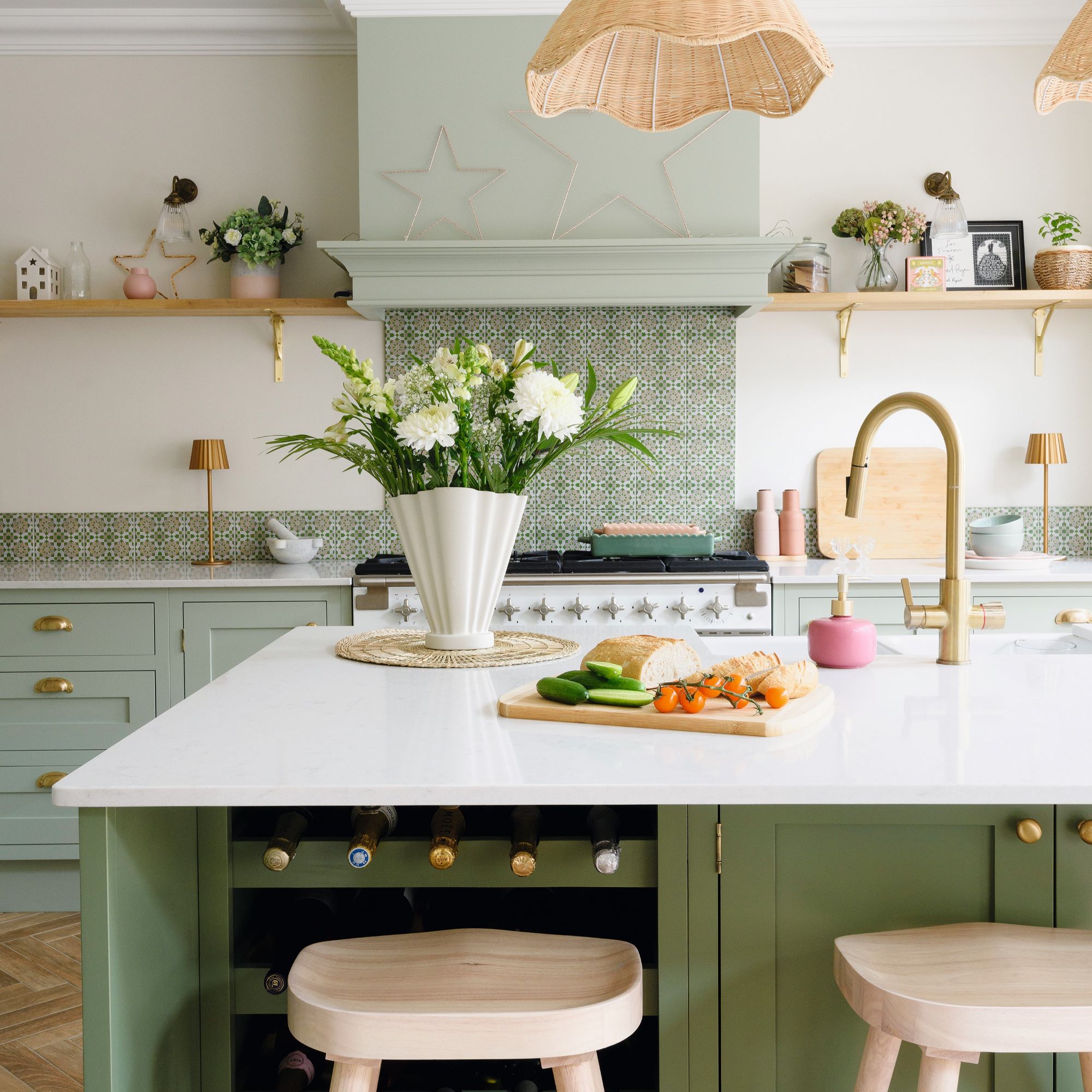
Sharon Moore, a property developer, has lived in her beautiful home since 2023. She recently commissioned an exciting kitchen renovation project which created a generous kitchen-diner. Incorporating a substantial, storage-filled island allowed for a zoned dining space and bar area, with doors to the garden, the project cost £29,000 in total.

Unlike most house hunters, when choosing a new home Sharon Moore sought out a property that needed a total overhaul. ‘I like to put my mark on a place and can think of nothing worse than inheriting someone else’s taste. This 1930s semi was completely untouched, which really appealed,’ she explains.
As a serial renovator, Sharon wasn’t daunted by the amount of work that was needed, though the old-fashioned kitchen, with a separate dining room, was top of her list of priorities. ‘What struck me most was the potential to look from the front door right through to the garden, which meant a complete rejig of the floor plan and installing a new kitchen,’ she says.
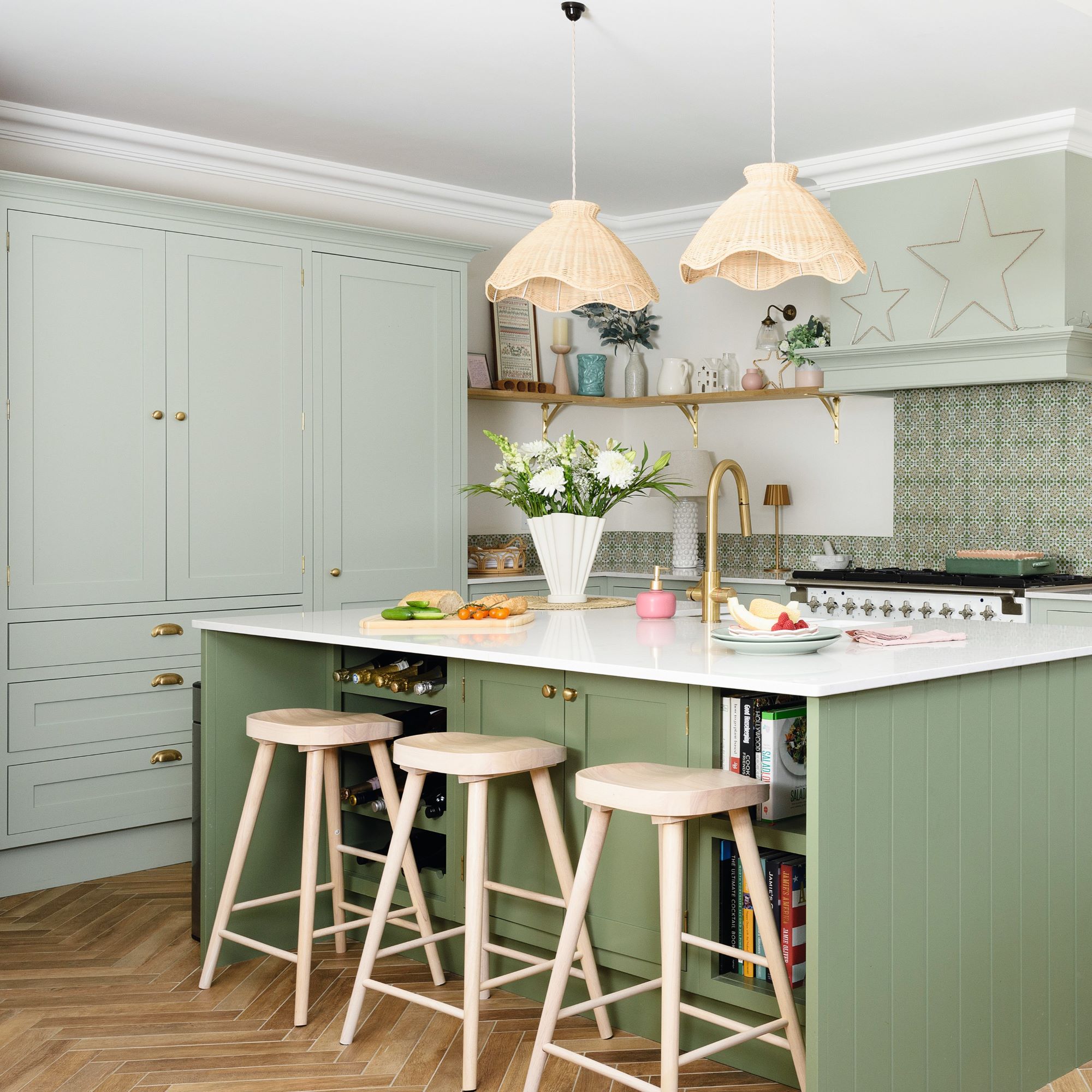
Despite this, with the experience of previous renovations under her belt, Sharon decided to forgo an architect and kitchen designer and plan the new kitchen layout herself. ‘I knew that I’d be spending most of my time in here so it was important for the space to feel open and light, and also to flow well,’ she recalls, adding that creating one large sociable room was an obvious starting point.
Having used Tulip Kitchens before and admired the quality of the cabinetry, Sharon decided to commission them again, choosing green Shaker-style units. ‘Because the room backs onto the garden I wanted to inject a feeling of bringing the outside in,’ she says. ‘And while mood boards help when planning a scheme, I like to see real-world products before I commit so had lots of samples delivered.’
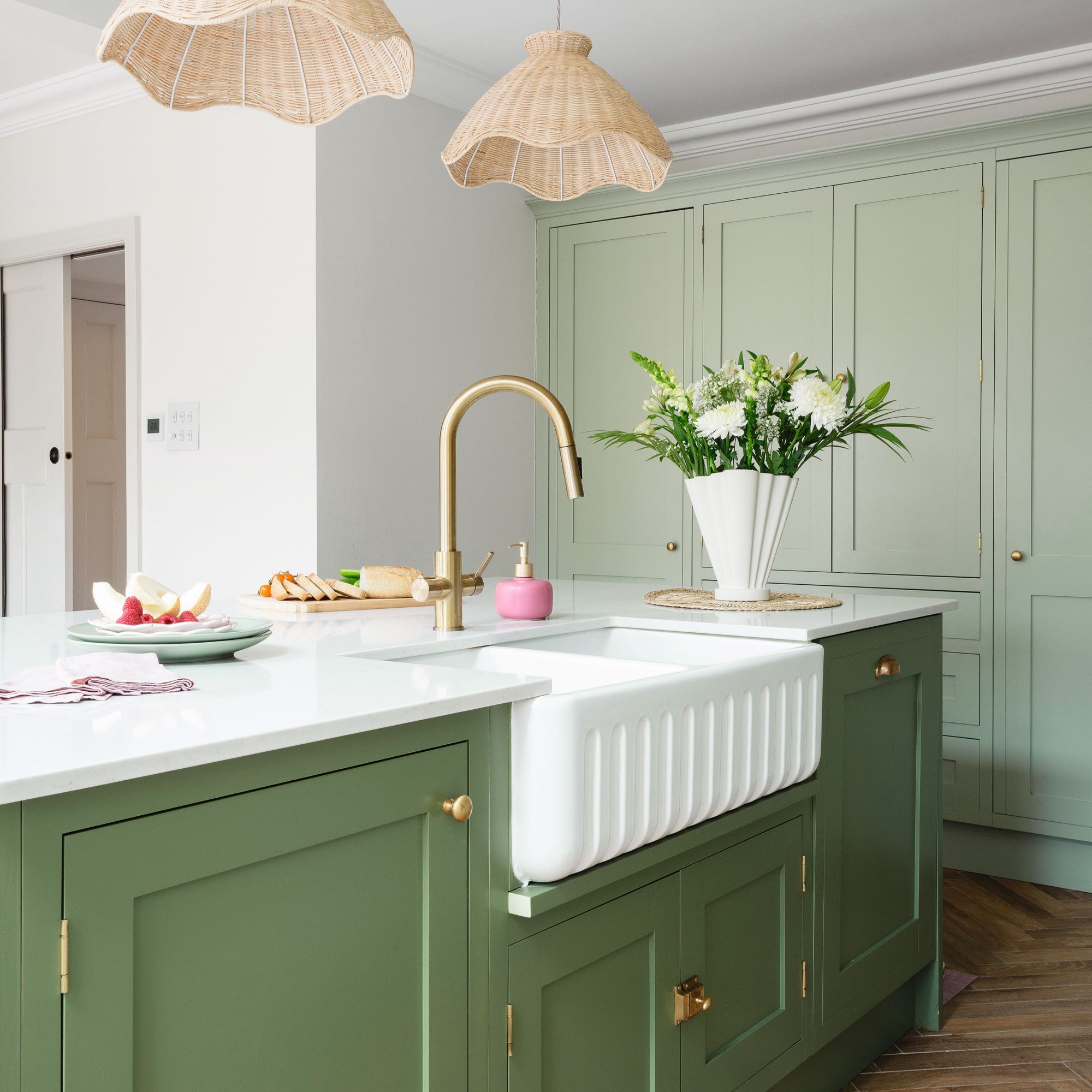
Sharon's plan included the largest kitchen island that would fit in the space and look proportionally correct, and she chose two shades of green to give the cabinetry a contemporary look. The island has a wine rack, bookshelf and informal bar seating, and woven pendants provide essential lighting and define the unit in the room.
‘The gold boiling water tap complements the cabinet handles and shelf brackets,' Sharon adds. 'It has a handy pull-out spout and, with no need for a kettle, I like the way it helps to keep the worktop clear.’
She felt a butler sink was the right look for the room and says she loved the elegant ribs on this British-made design.
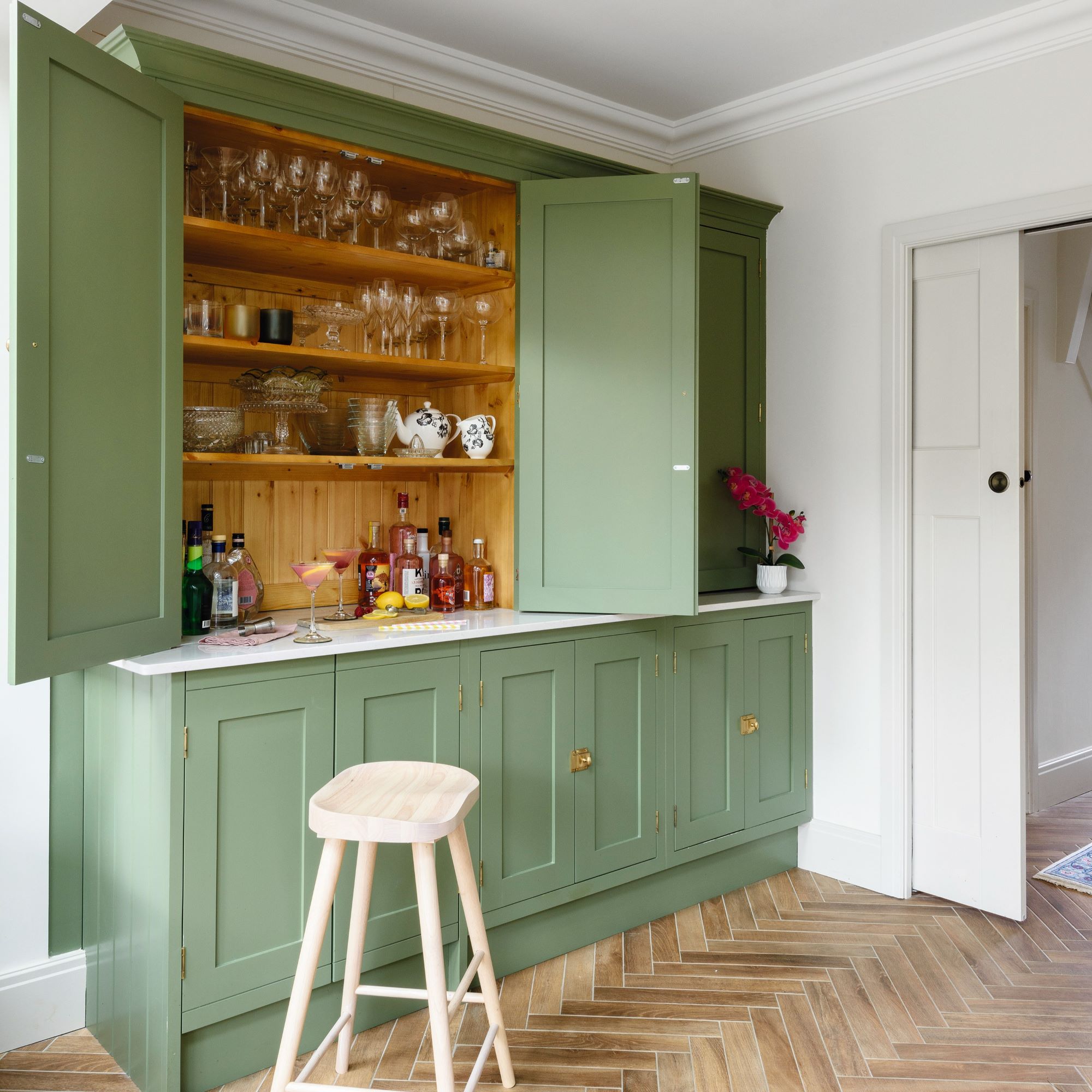
After disregarding the floor tiles as too expensive, Sharon managed to source them for half price. ‘Then the floor fitter laid them in fits and starts, so it took weeks to finish.’ The kitchen fitters also assumed she wanted thick worktops so initially set the top portion of the bar cabinet too high. ‘But they came back the next morning to rectify the problem, so it didn’t affect the installation too much,’ she says.
The large space was zoned by incorporating a bar area at one end of the room, which includes a cocktail-making shelf when opened. This hidden bar creates a fuss-free, seamless look behind closed doors.
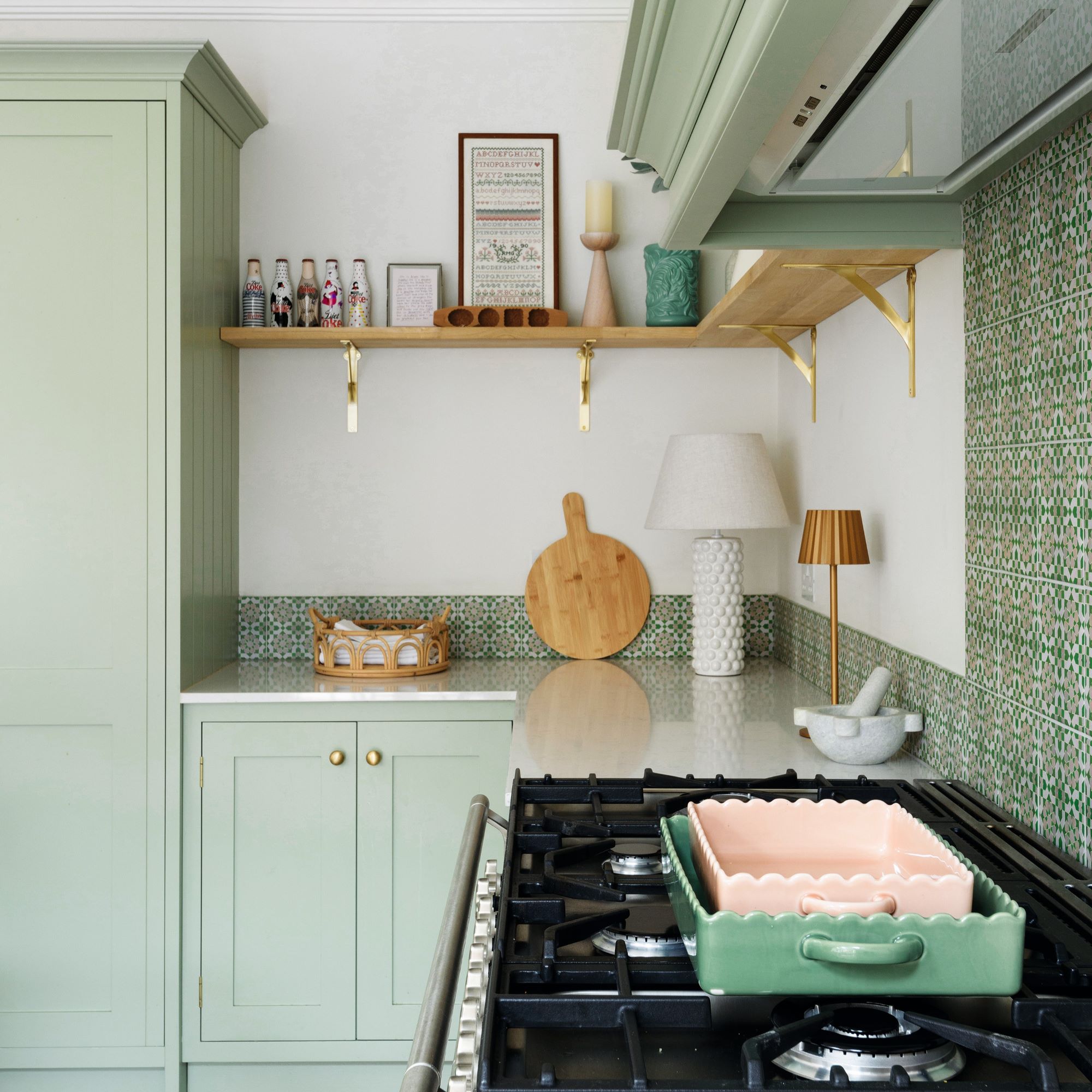
Get the look
Moroccan-style tiles on the kitchen splashback inject a gentle pattern into the scheme, and open shelves add interest and lighten the look of the space. 'Good reno is about planning and attention to detail, down to the last catch on a cupboard and nail in the wall,' Sharon says.
She admits that over the years she’s made ‘all the mistakes possible’, so although the build took nine months, she feels it all went quite smoothly. ‘However,’ she adds, ‘there was so much to do that even the roof came off at one point. But it was a real pinch-me moment when I finally got to move in, and I love it so much that this is definitely my last project, maybe!’







