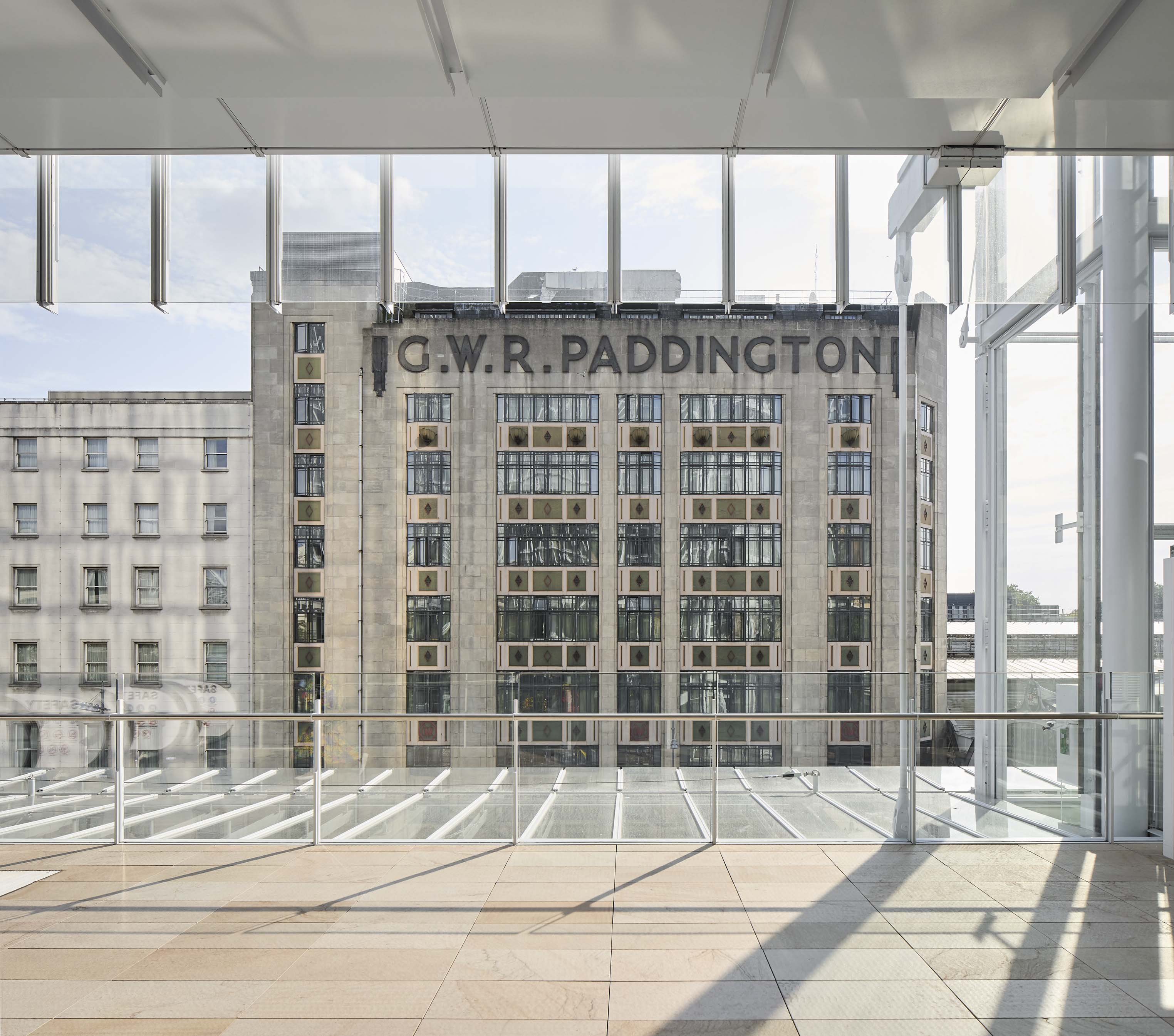
Paddington Square was always going to be a tricky project. Located next to a busy central London station – one coming with its own complexities, somewhat hidden from Praed Street's thoroughfare – over a network of tube lines below and at the crossroads between the city, train tracks and the Paddington basin canal system behind it, this was a dense urban site with considerable challenges. Its architects at Renzo Piano Building Workshop note that with its 2024 completion and official opening of some of its final areas slated for 2025, it took a full ten years for their design to become reality – but it was a task they revelled in.
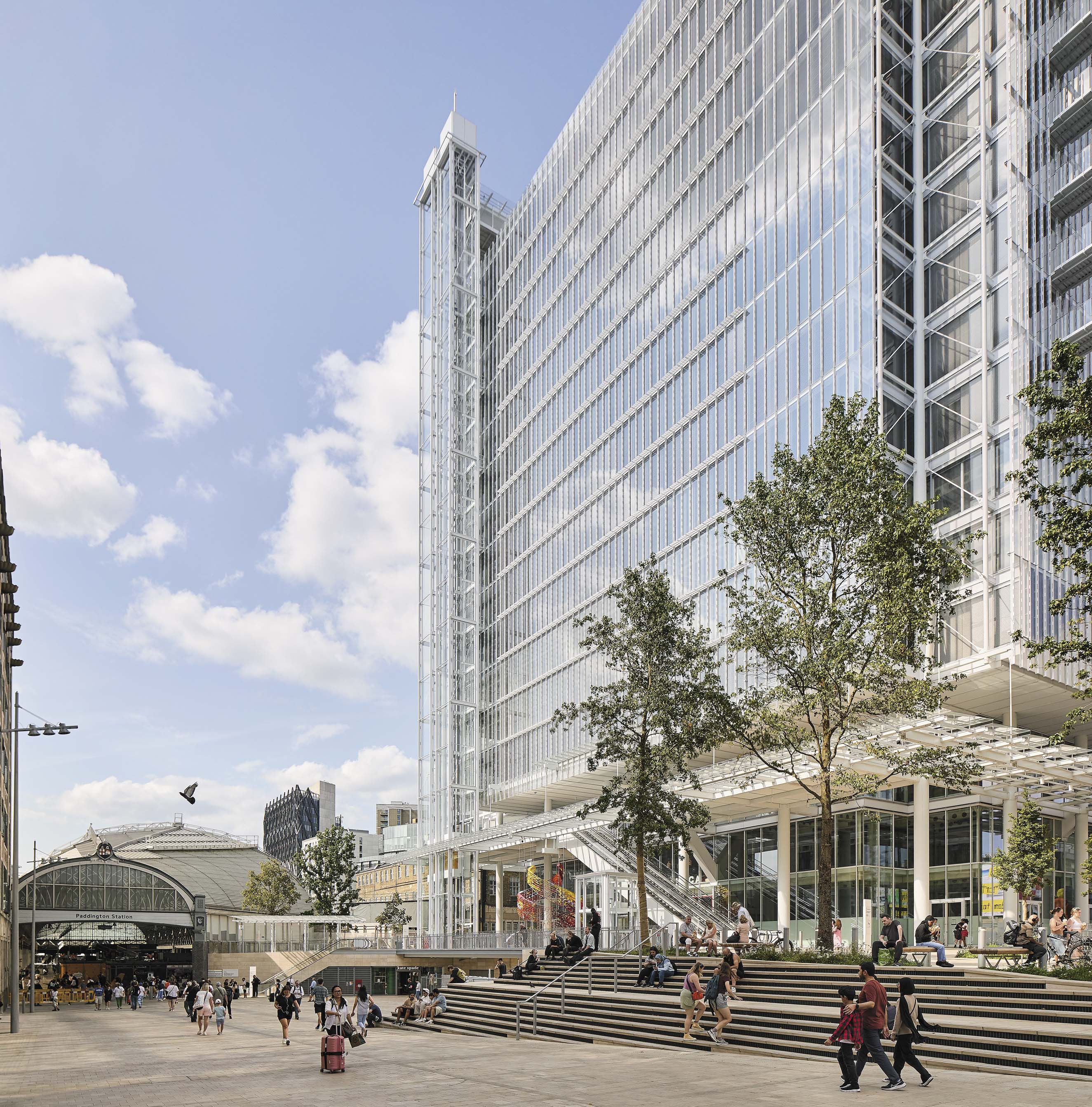
Paddington Square: the story
Paddington Square's story, in fact, began as part of the residential realm, when in 2015 Renzo Piano Building Workshop proposed a rounded high-rise mixed-use containing some 200 homes alongside office and retail space. The design and proposal evolved over the following years and eventually crystallised in its current incarnation - a transparent, cube-shaped, mixed-use building, containing office, food and beverage offerings, retail and a public square, as well as a new Bakerloo Line entrance and ticket hall.
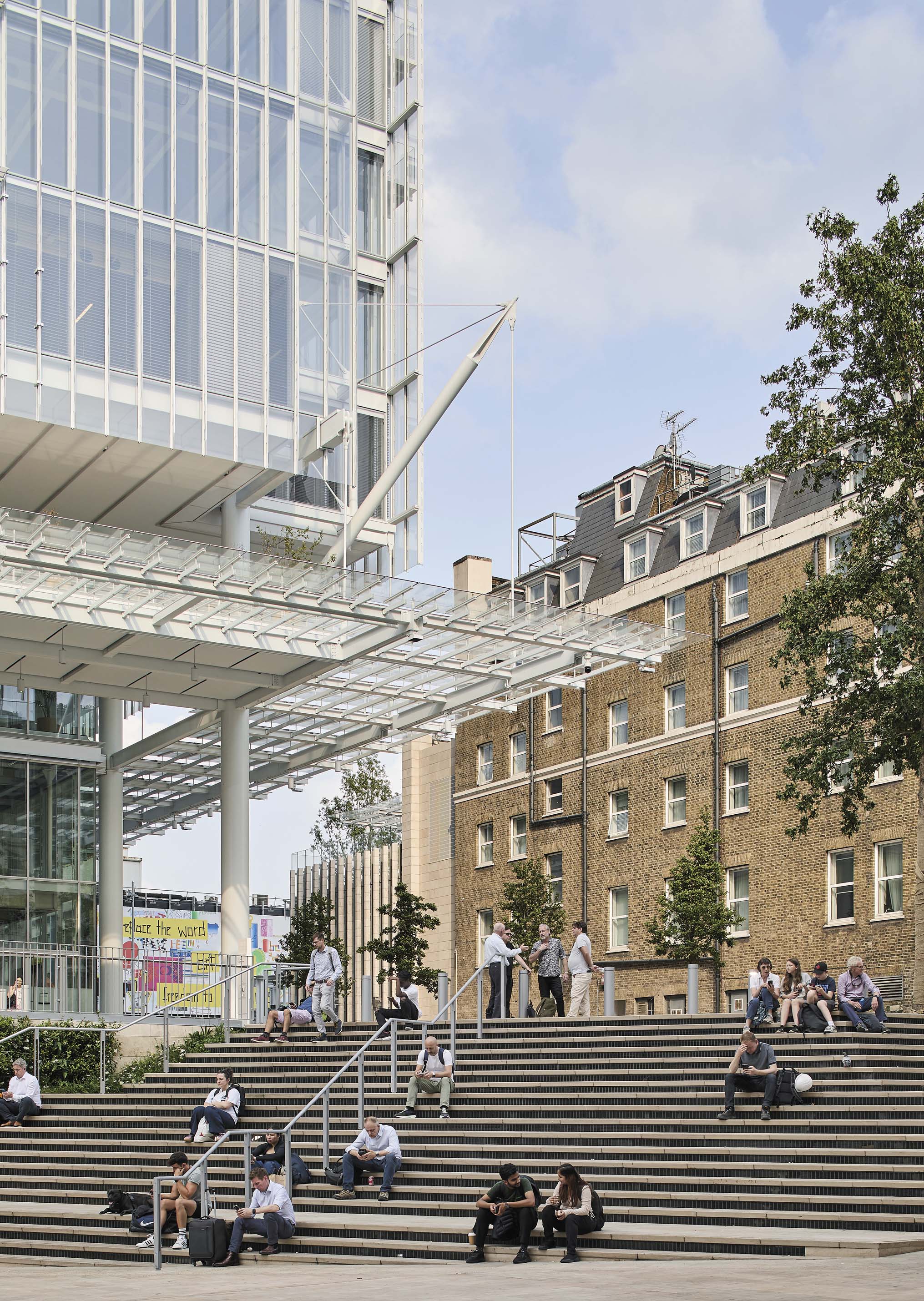
Architect Joost Moolhuijzen who has been responsible for the famed studio's London output since about 2000 and was the partner in charge of the project stresses how proud he is of the result and the level of architectural mastery the studio had to employ in order to craft not 'just the looks, but also the permeability and accessibility of the public realm on the site.'
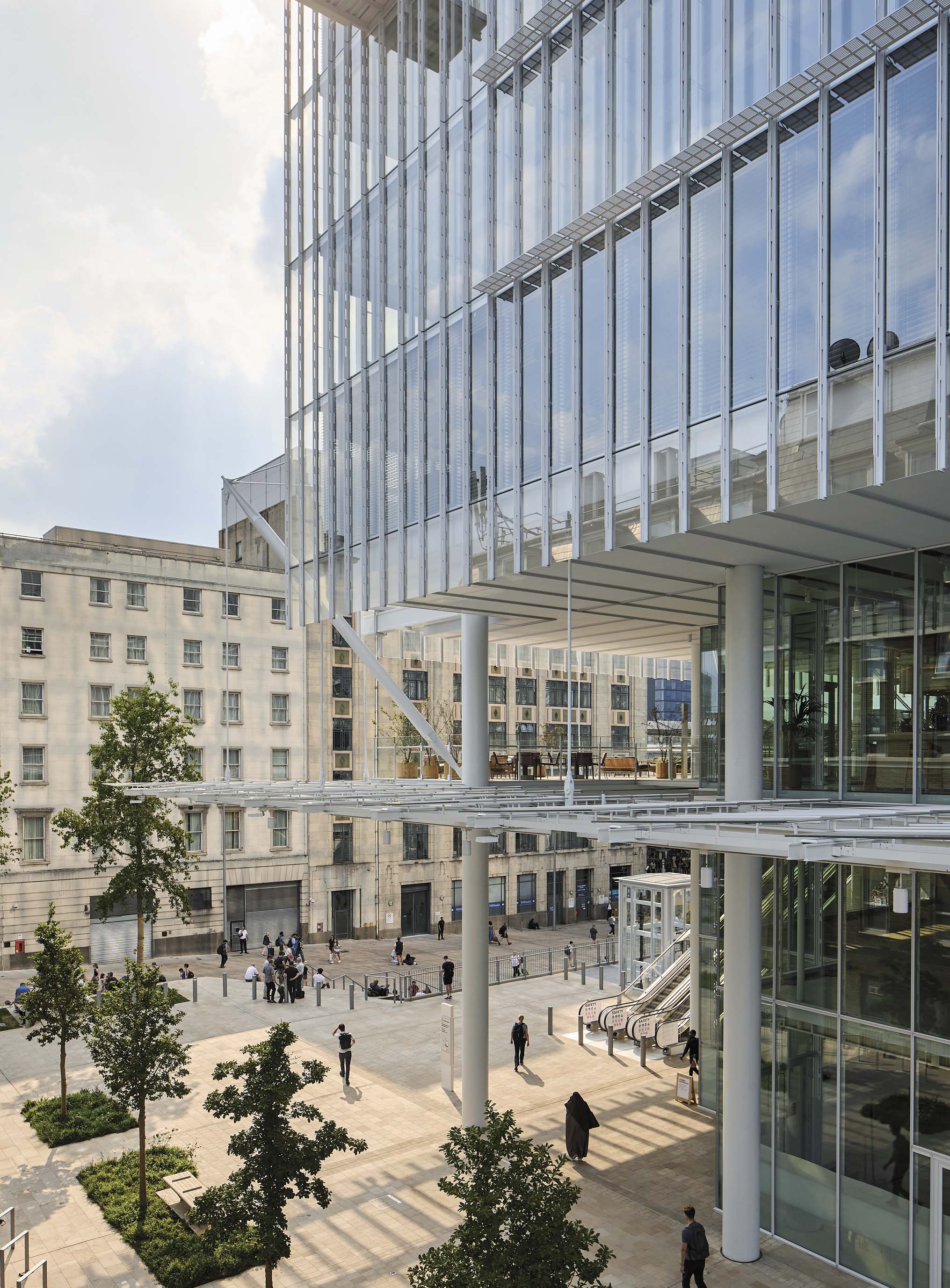
Paddington Square: the design
The architects moved an existing street to reveal direct access to the station, effectively creating a more visible, new gateway towards the platforms for the public. At the same time, this opening allowed for a public plaza to unfold, at the same time negotiating several level changes and the routes to the different functions on it. Make no mistake, this is a very hard-working bit of open space, offering entrances to the train hub, the underground, the retail and its offices above, as well as offering a bit of green respite and an al fresco lunch spot in this corner of the capital.
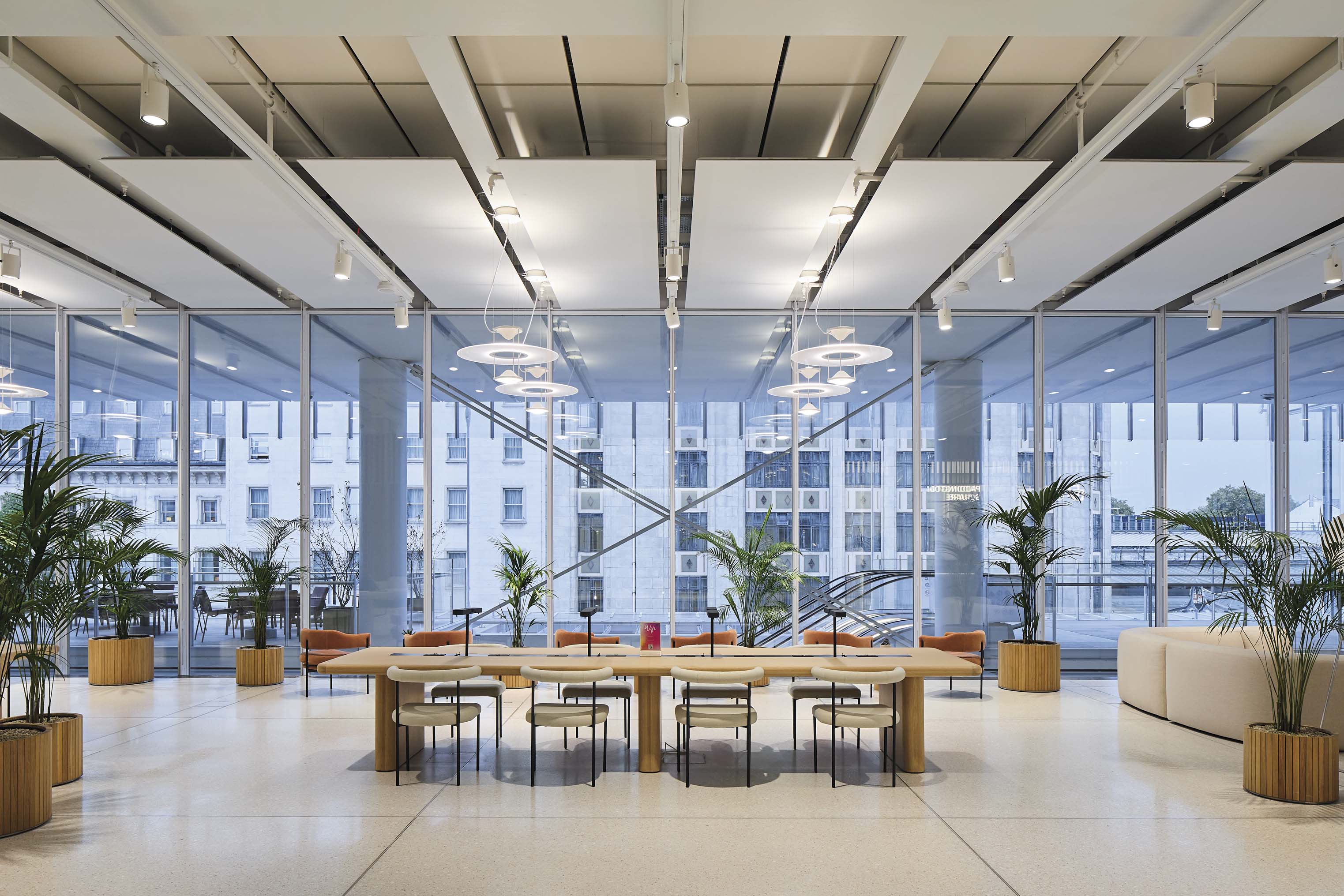
Meanwhile, elevated high above the ground – to allow for the complexity of functions and routes below to breathe, but also to clearly define its own identity – a 55x55m elevated glass cube marks the project's main visual presence. Its transparency offers an ethereal quality to what could have been a dense urban site. Its elegant fins, however, are not an architectural flight of fancy but rather form part of its rigorous sustainable architecture strategy, contributing to the passive cooling system while filtering natural light throughout the day.
On top of this, Paddington Square's transparent nature allows a glimpse through it from within and outside too, opening previously unseen vistas of surrounding period buildings and fostering a dialogue between old and new in the neighbourhood.
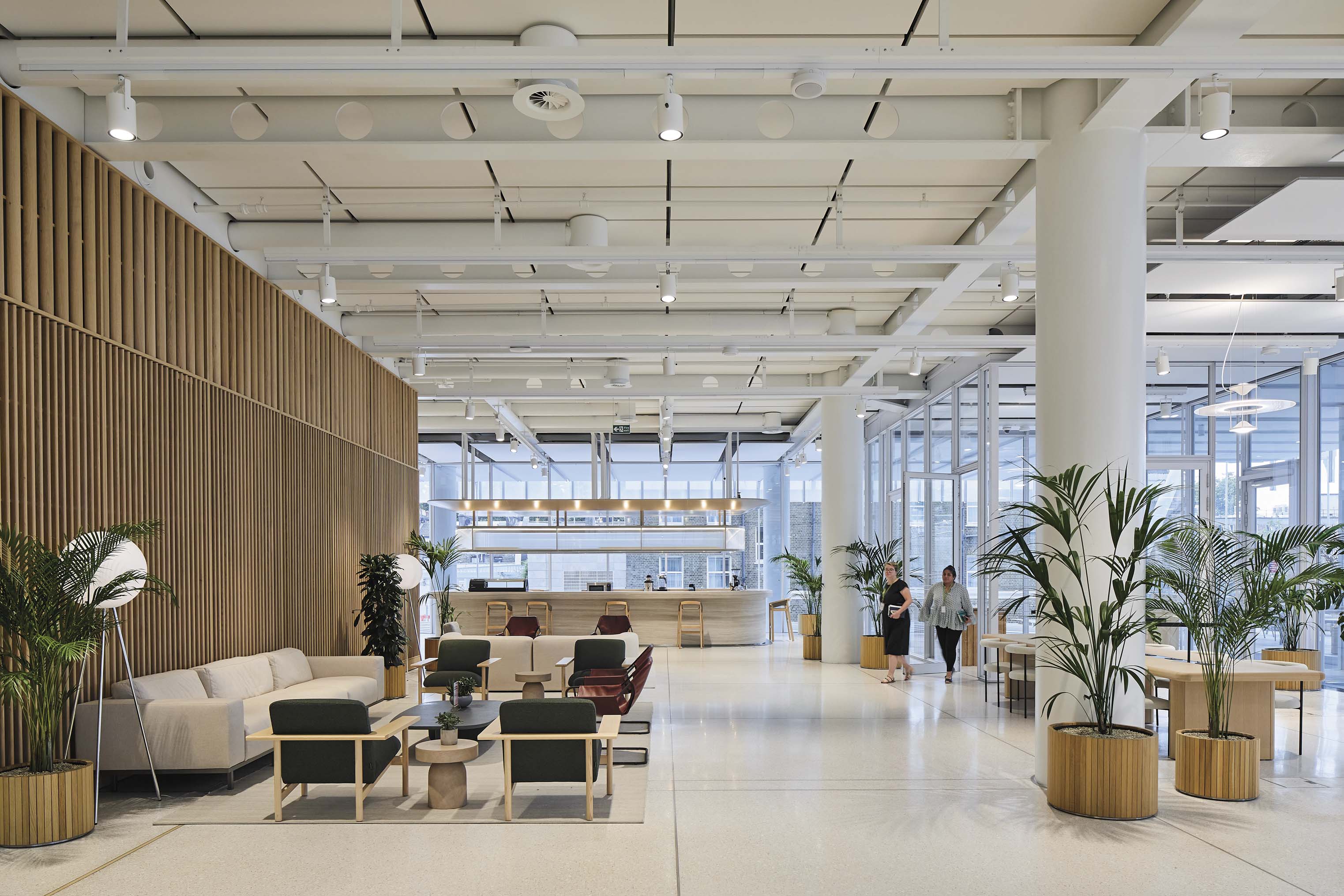
Moolhuijzen states: 'Paddington Square exemplifies how a private commercial project can dramatically transform a public space in London. By moving London Street, we have created a new, more open and inviting public entrance to Brunel’s Paddington Station. Our aim was to evoke the same emotion from both the station and square, despite the centuries that separate them. The station’s roof arches and façades, filled with light and intricate detail, share a cohesive design language with the modern architecture of Paddington Square.'
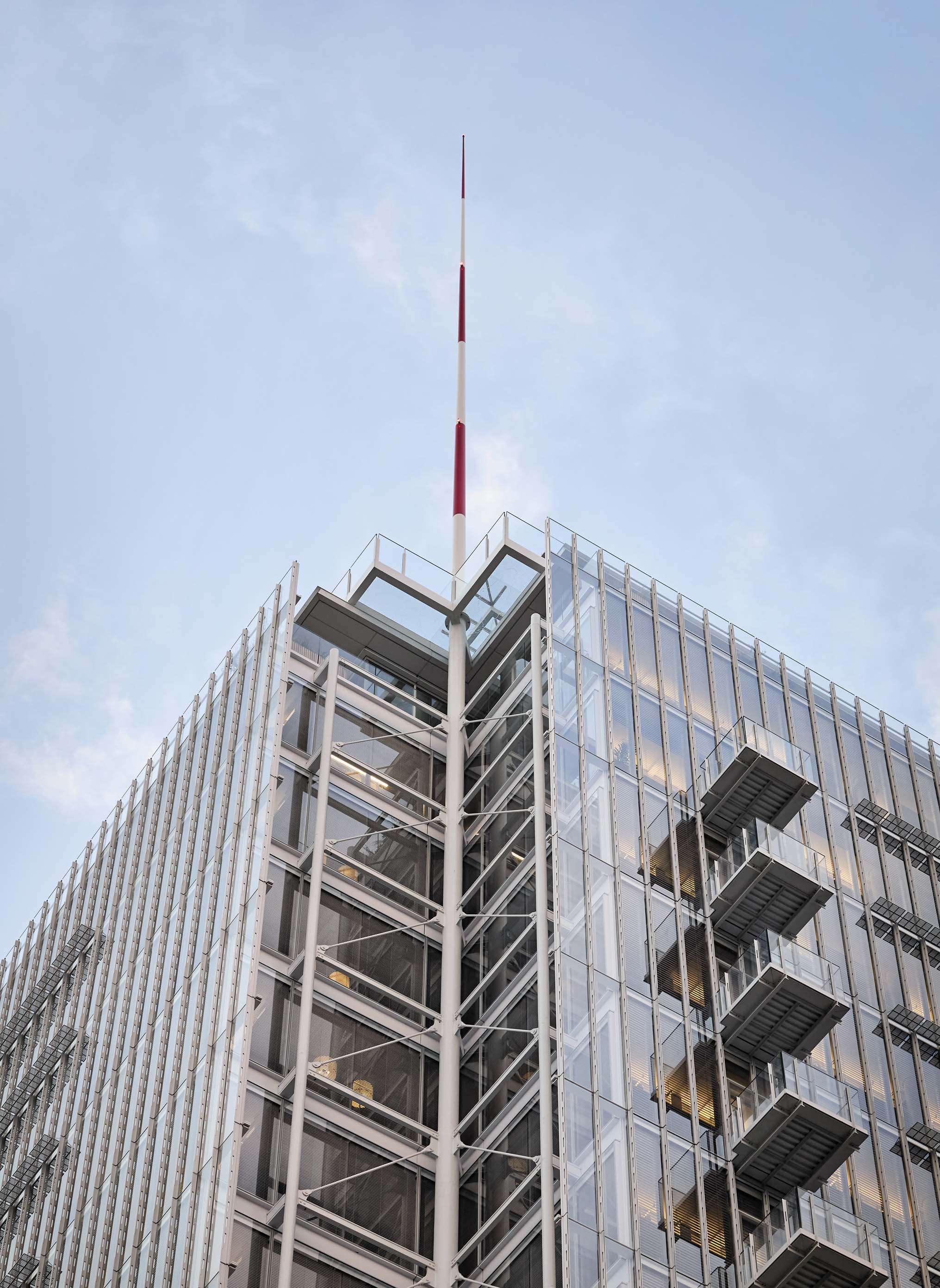
There's more to come. While the office levels are partly occupied and retail is slowly opening its doors below, a rooftop bar and restaurant, set to launch in 2025 on the 17th and 18th floors (and including a viewing terrace open to the wider public), promise unrivalled vistas across London. Watch this space.







