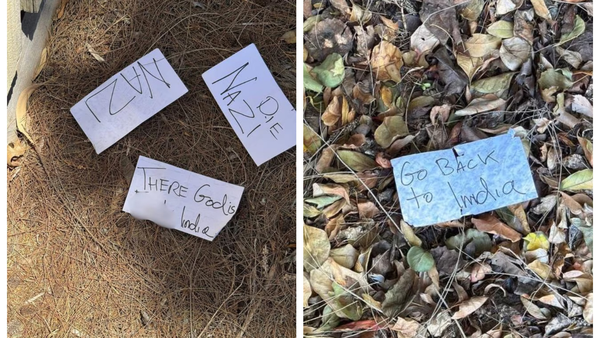Plans for a proposed new Edinburgh hotel near Cameron Toll Shopping Centre give a glimpse of what the inside of the building will look like.
Floor plans of the proposed hotel at Cameron Toll have been released on Edinburgh City Council’s planning portal as the pre-application process continues. The major development is currently awaiting planning permission from the council.
The new plans give a detailed look at what the inside of the new hotel will look like. The hotel, with a planned 155 rooms, will feature a number of King sized units, twin units, accessible units and even their own personal gym on the first floor.
READMORE: Edinburgh residents fume at plans for 66ft telecoms tower outside their properties
Each of the twin and kind sized rooms will be 18 metres squared in size while the accessible rooms will be larger, at 29 metres squared. The hotel will also feature two sets of stairs as well as a set of twin lifts between the six stories.
It comes as part of wider plans for a major redevelopment of the 1980s built Cameron Toll Shopping Centre. Plans that may well include a cinema, hotel and new residential accommodation.
The new development is designed to feed into the new 20-minute neighbourhood principle, where local communities can have nearby community hubs that are more local to their area. Currently, the proposed development is awaiting council planning approval, the planning application will remain open for public comments until July 22.
The deadline for the council to make their determination for the planning application is October 14.
In the proposals masterplan, the applicant said: “Upon granting of Planning Permission, the hotel project has an anticipated site start early 2023, with completion due mid-end 2024.
“The development would provide enhanced public realm and active frontage. In response to previous feedback, a survey of the existing trees on this site was carried out to understand their quality, and new trees proposed to mitigate loss, and maintain green edge.
“The hotel was proposed to have 6 storeys, and the overall mass helping to sign-post the arterial routes to and from the city, as well as provide an active frontage to Lady Road.”
READ NEXT:
Edinburgh St James Quarter getting luxury dessert restaurant Haute Dolci
Edinburgh Airbnb host's bathroom flooded with sewage after pipe mistakenly cut
Cake shop 'serving Edinburgh's best sweet treats' opening second venue in Leith
All the Edinburgh road closures as royal event set to disrupt city centre traffic
Scottish influencer visiting Edinburgh baffled by road crossing etiquette in city







