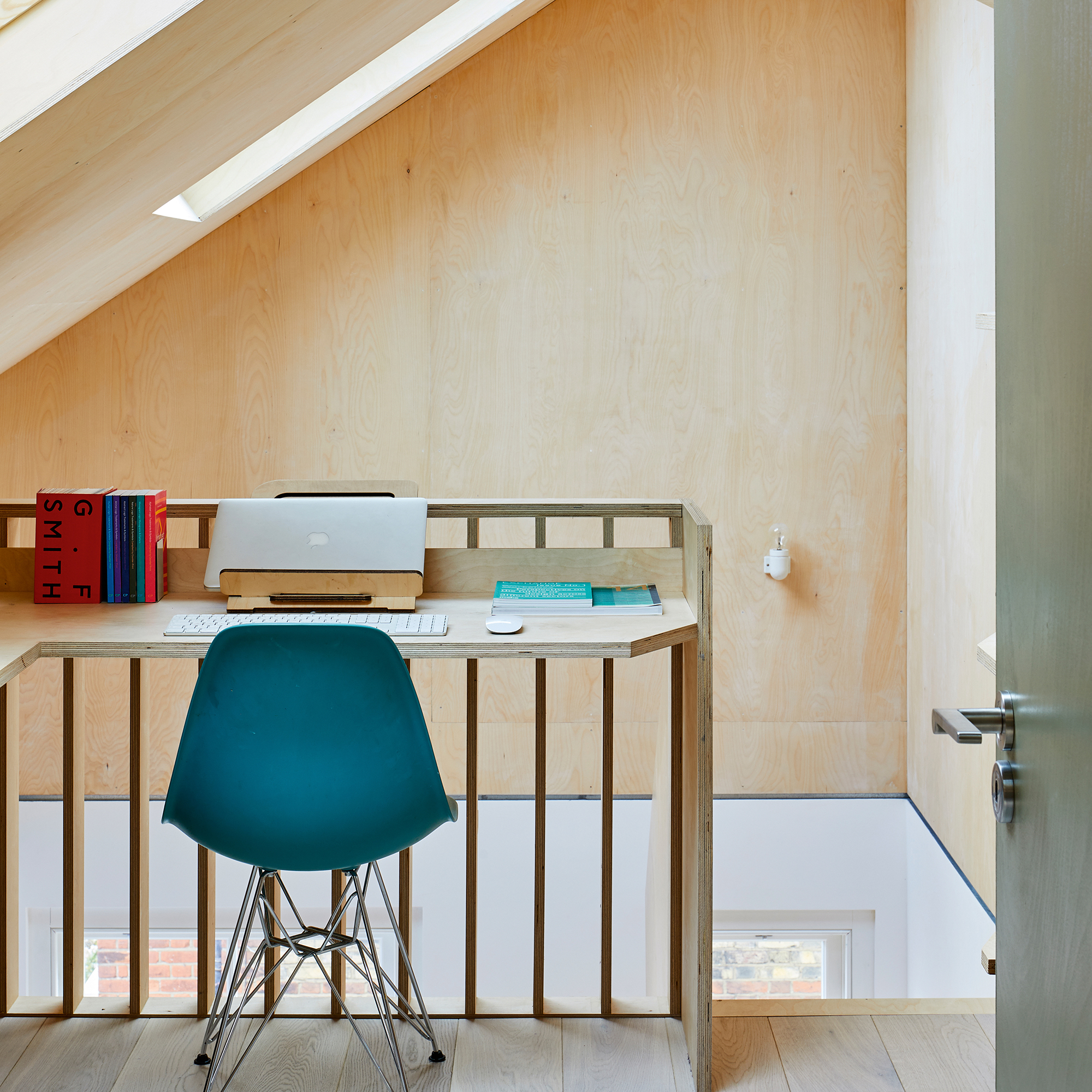
Making use of mezzanine ideas is the perfect way to add extra space into your home while flexing your creativity. They have all manners of uses and styles to play with, so there's sure to be one that will work with your house, whether you're after more living, sleeping or working room.
This new - or ready for redesign - area, usually sits at the top of a staircase which becomes a feature in its own right. However, you can also have the mezzanine carved into a room without the exposed staircase. Either way, there are two main types of mezzanine ideas to help guide you.
'The first, is a loft-bed style, where a very simple structure adds an extra space, mostly used for adding a raised bed,' explains Elizabeth Calder, founder and design director of Biddis Lifestyle Design. 'Such an addition doesn’t need a great deal of headroom. The second, is more traditional, where you create an entire first or second floor, which can become a bedroom with ensuite for instance.’
‘To achieve the perfect balance, a mezzanine should provide a view of outdoors, whether that’s garden or sky, while also allowing for views back into the social spaces of the home,’ suggests architect Julian McIntosh. ‘This can be accomplished by incorporating roof lights or positioning the mezzanine over an open-plan space, such as a kitchen or dining room; this not only adds functional space to your home, but also enhances the overall design and social aspect of the living space.’
Mezzanine ideas
A mezzanine can transform the internal space of your home, often solving that one problem – whether that’s an additional sleep space, home office or seating area – that you’ve been having sleepless nights about.
While you don’t need planning permission for putting mezzanine ideas into place (although listed building permission might be needed), any building work would need to comply with building regulations. It’s worth consulting a structural engineer or design expert to assist with the plans too.
1. Create a cosy seating area
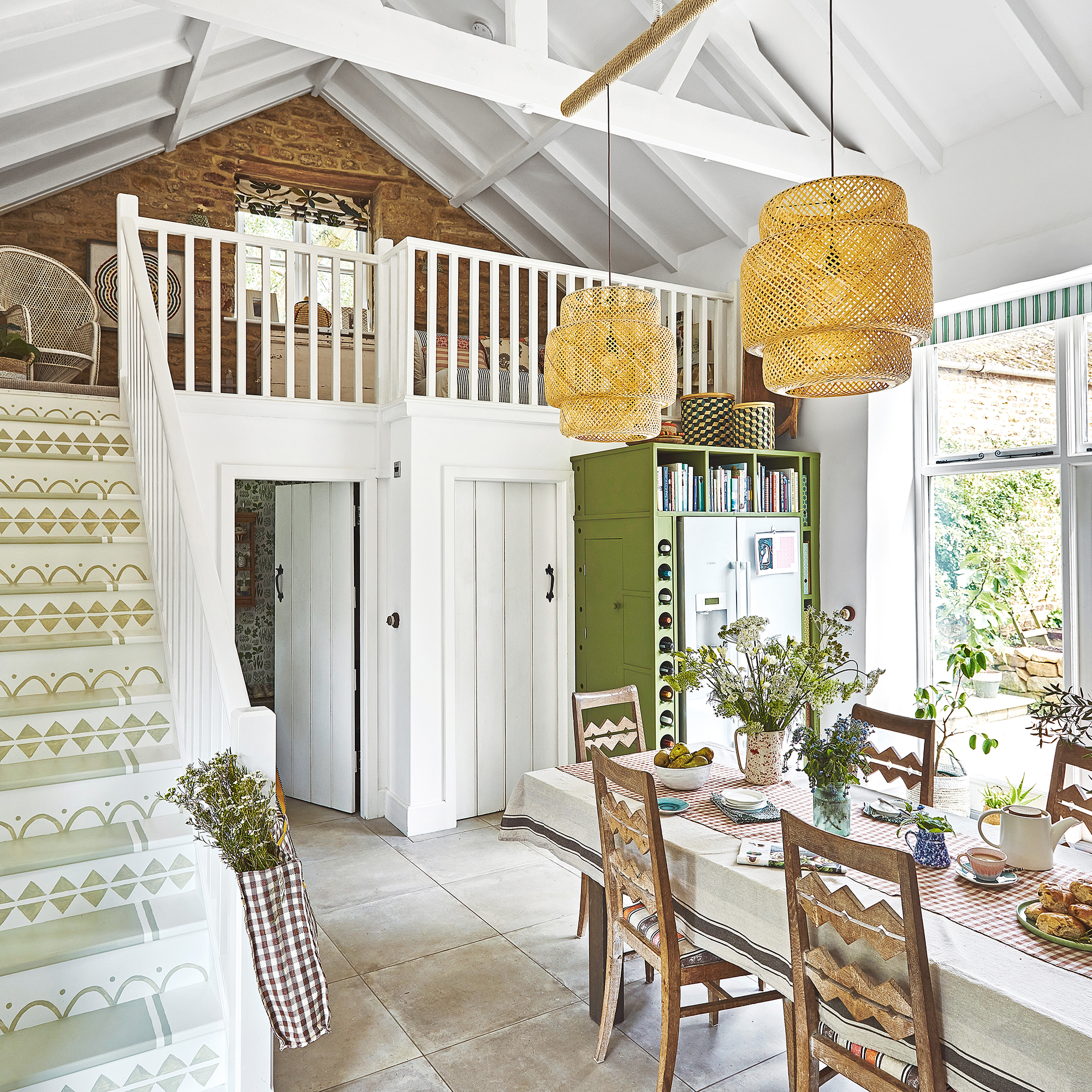
This mezzanine sits above the main living-dining space of this house, providing not only a great bird’s eye view, but also a cosy nook to sit and read. The window provides natural light, while the white beams and roof trusses ensure the space is far from gloomy.
‘Mezzanines are great spaces for cosying up with a good book or relaxing,’ says architect Julian.
Think about the stairs leading to your mezzanine – it’s a great way of carrying your style up to this newly-created area, with painted stair ideas the perfect way to reflect your personality.
2. Bring in an industrial edge
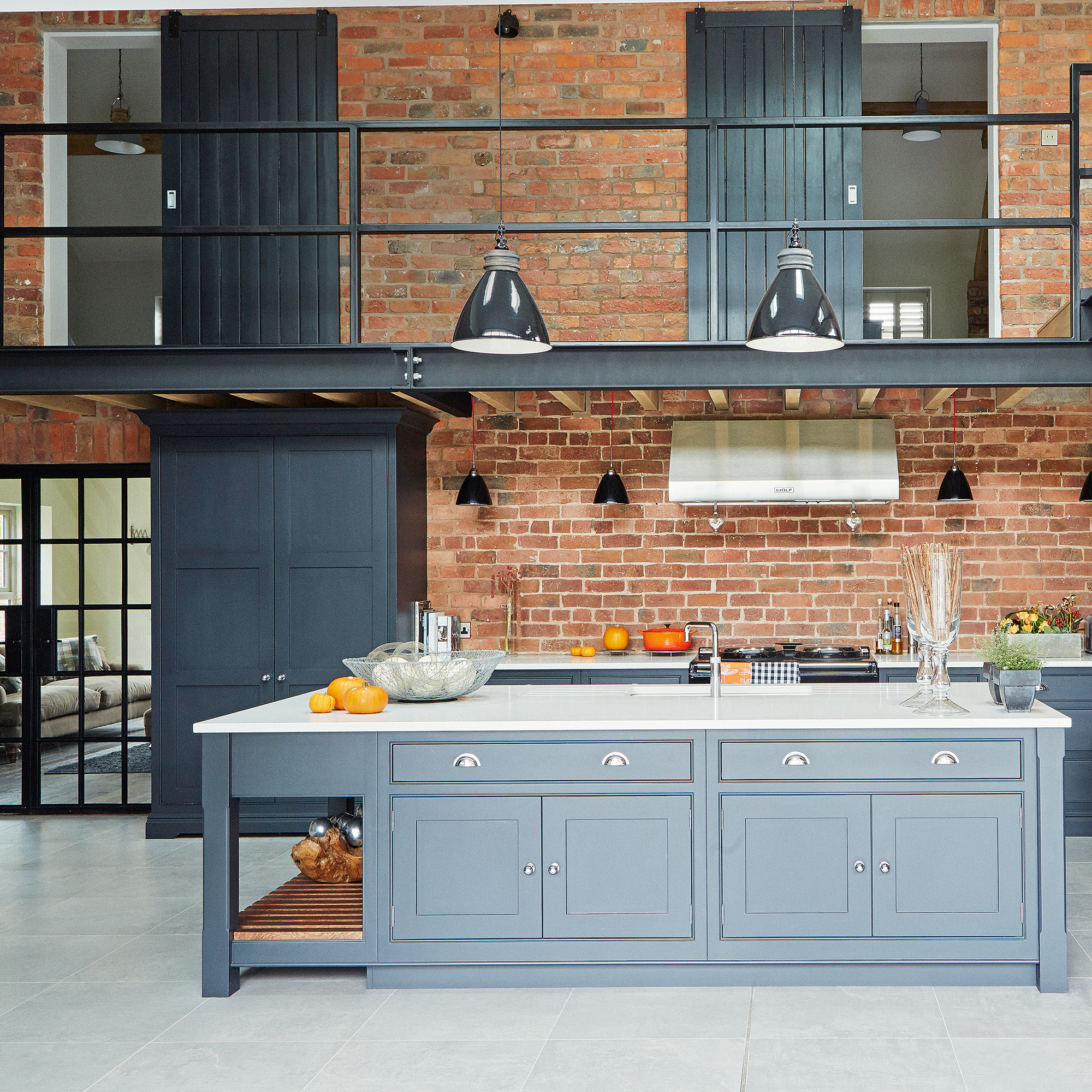
Exposed beams, enamel, raw brick and grey paint all combine to give this mezzanine an industrial feel. With the practical side of the kitchen – the key prep areas – tucked away under the overhanging balcony, there’s a great view of the island and floorspace below.
‘A mezzanine level can be a fantastic addition to any home, and one that I think more people should consider,’ says architect Julian. ‘By utilising vertical space, it can provide more square footage, create an elevated vantage point, and add a level of theatre to your living space. On the other hand, it can also offer privacy and separation.’
3. Make a desk nook

With more people working from home, a mezzanine can offer that extra working space without giving up a bedroom or living area. Go for a slim desk, positioning to overlook the lower floor. If you’ve a skylight, your workspace will be flooded with natural light too.
If you are having a bespoke staircase fitted leading up to your mezzanine, chat to your carpenter about including a built-in desk as a part of your plan, making your home office area feel like an integral part of the design.
4. Divide up a large internal space
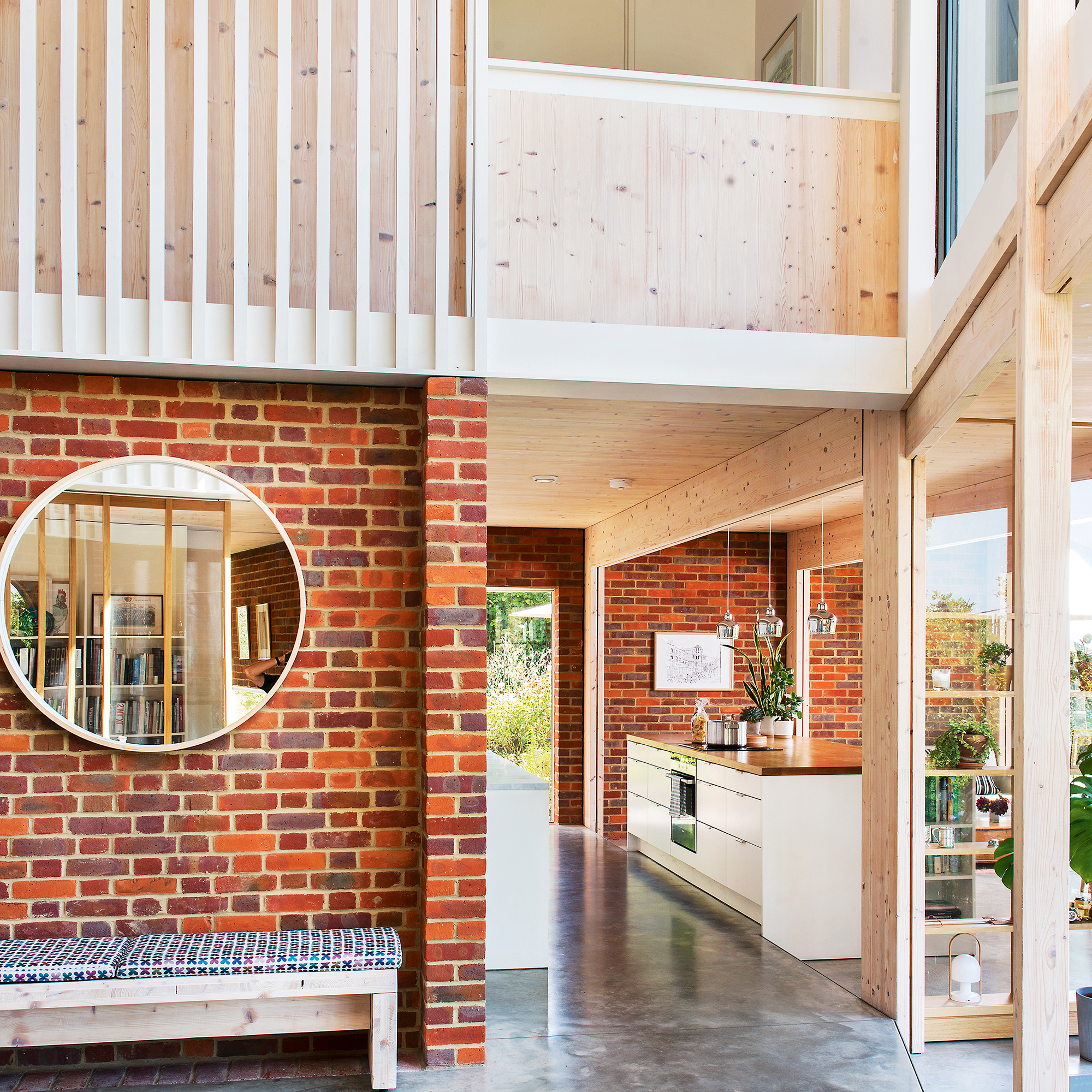
A mezzanine floor can really make the most of a large floor space with high ceilings, allowing you to create zones. ‘Conversions lend themselves particularly well to the installation of mezzanine levels, especially in listed buildings where traditional building methods aren’t suitable,' says Elizabeth from Biddis Lifestyle Design.
Mix and match materials, with exposed brick and wood a great combination for a modern, Scandi-style home.
5. Make the most of lower ceiling heights
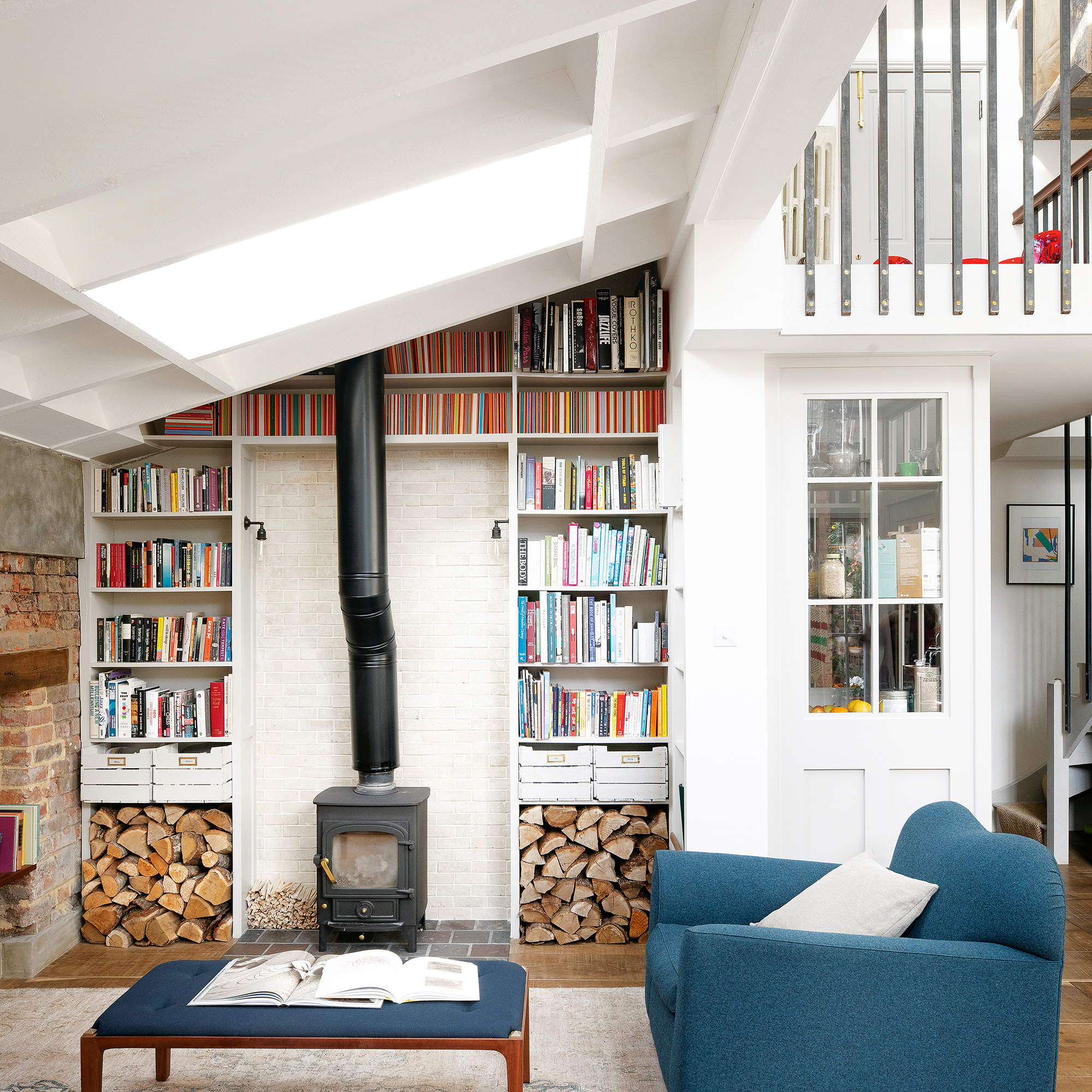
With a mezzanine, once-too-high wall space can be turned into practical storage, creating smaller, more intimate spaces. Try fitting floor-to-new-ceiling height bookshelves for a practical mezzanine idea.
‘By utilising vertical space, a mezzanine can provide more functional space without sacrificing the overall footprint of your home,’ says architect Julian.
6. Go low height for a new perspective
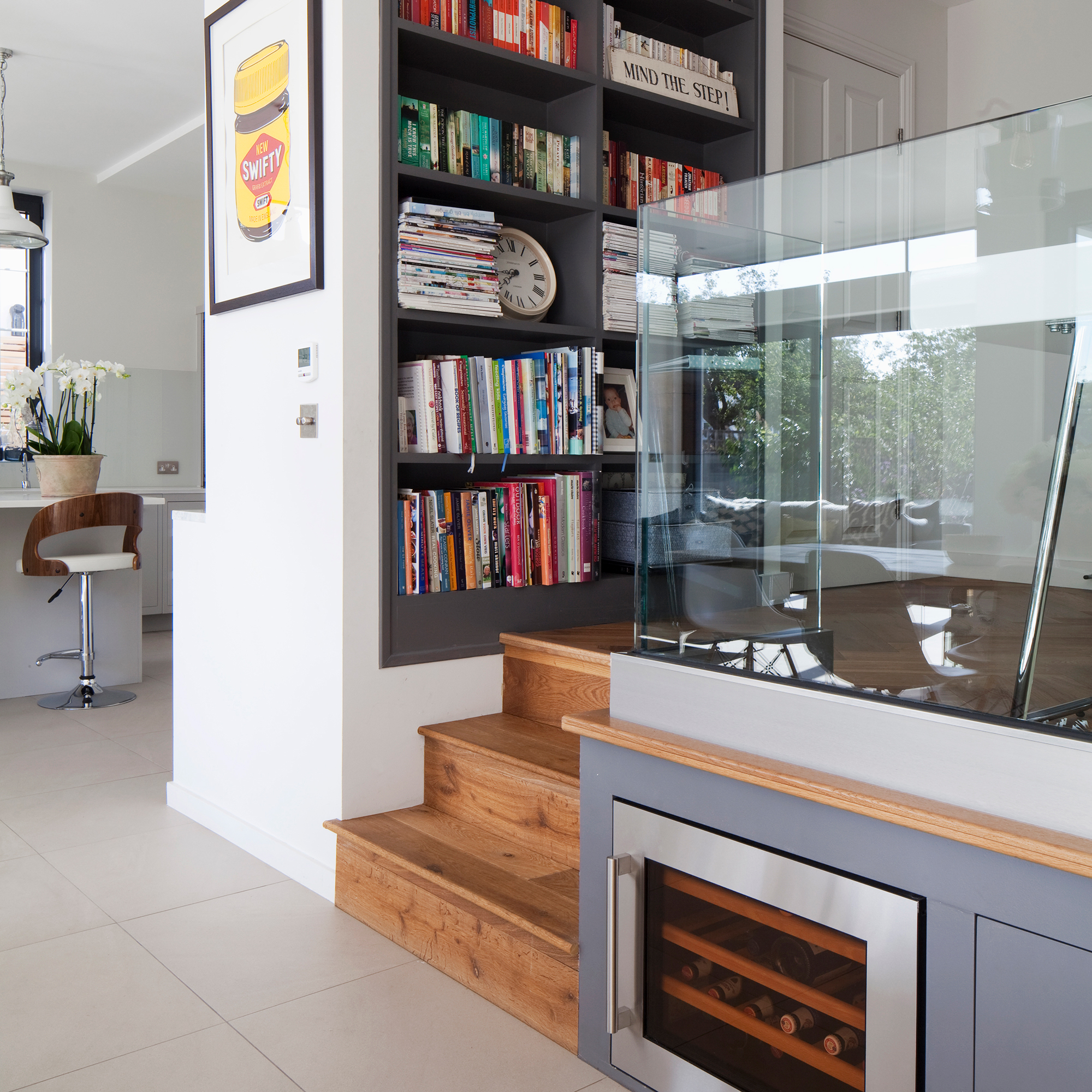
Mezzanines don’t need to be ceiling height. Here, a three-step mezzanine idea provides an elevate view of the living space from the front door. Utilise the space below with storage ideas that make sure the space works hard.
Glass panels, rather than banisters, allow the light to flood into this newly created space. ‘A Mezzanine can serve as an elevated walkway for welcoming guests into double or triple-height entrance lobbies,’ says architect Julian. ‘By incorporating a mezzanine into your home's design, you can add both functionality and visual interest to your living space.’
7. Find extra living space
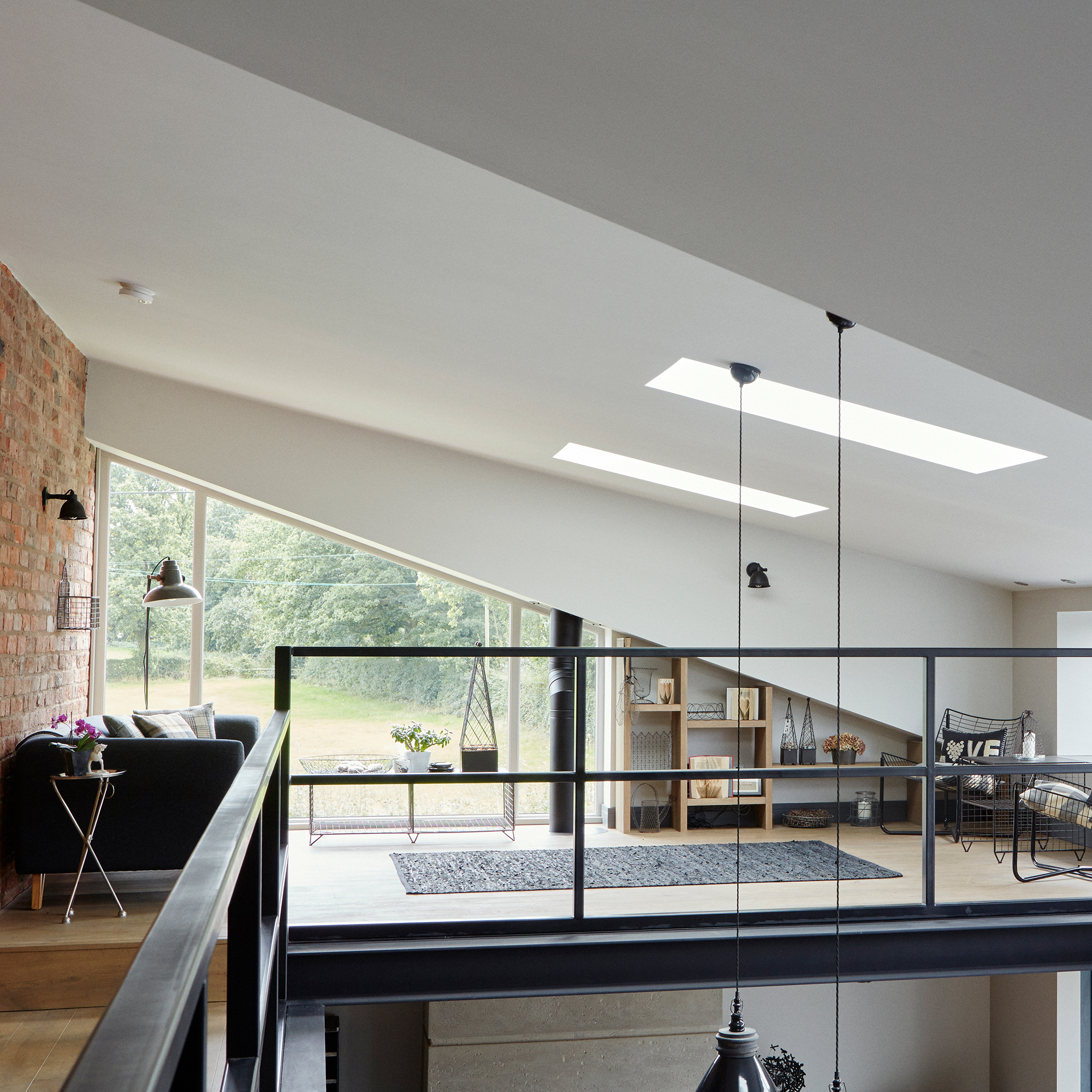
Use a mezzanine to add a second living area with the best sofa and armchairs. Make use of any unusual shapes for built-in storage, such as under sloping walls.
‘When considering adding a mezzanine, it's important to be cautious of a few things,’ says architect Julian. ‘Firstly, the proportion of the mezzanine should be carefully considered as long, thin mezzanines may not work well and may not provide enough space for usage.'
'Additionally, it's essential to ensure that there is adequate connectivity between the ground floor and upper floor uses so that the mezzanine can be best utilised.’
8. Elevate your dining
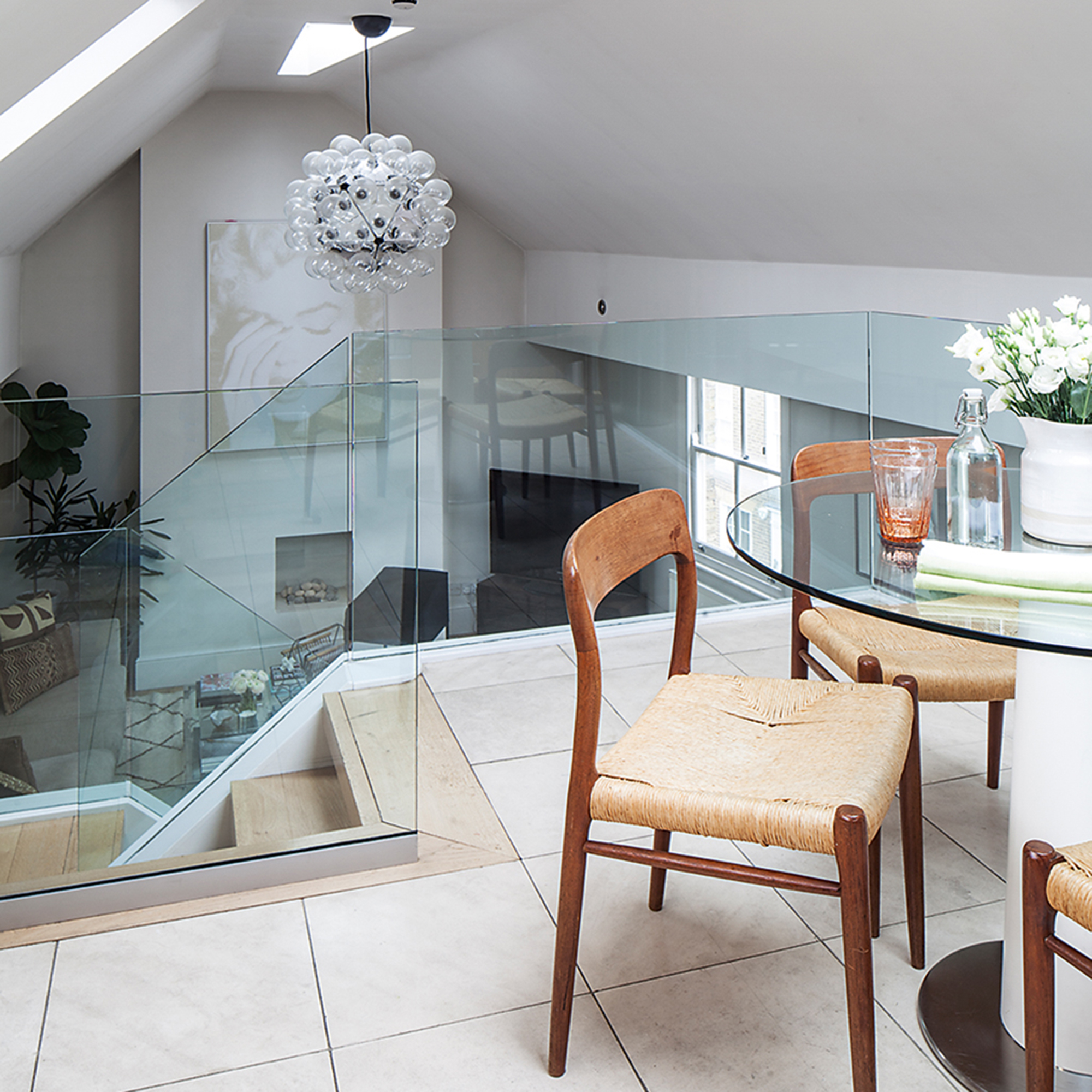
Create a cosy dining area with a mezzanine, perfect for casual breakfasts or more elaborate dinner occasions. Glass helps the light to flood the space, adding a contemporary feel.
‘A mezzanine level can bring a whole new experience to your home, adding an element of style and grandeur,’ says architect Julian. ‘Depending on how you design your mezzanine, it can become a great social space when hosting parties, or a more reflective space for reading nooks and workspaces.’
9. Move your kitchen to a new level
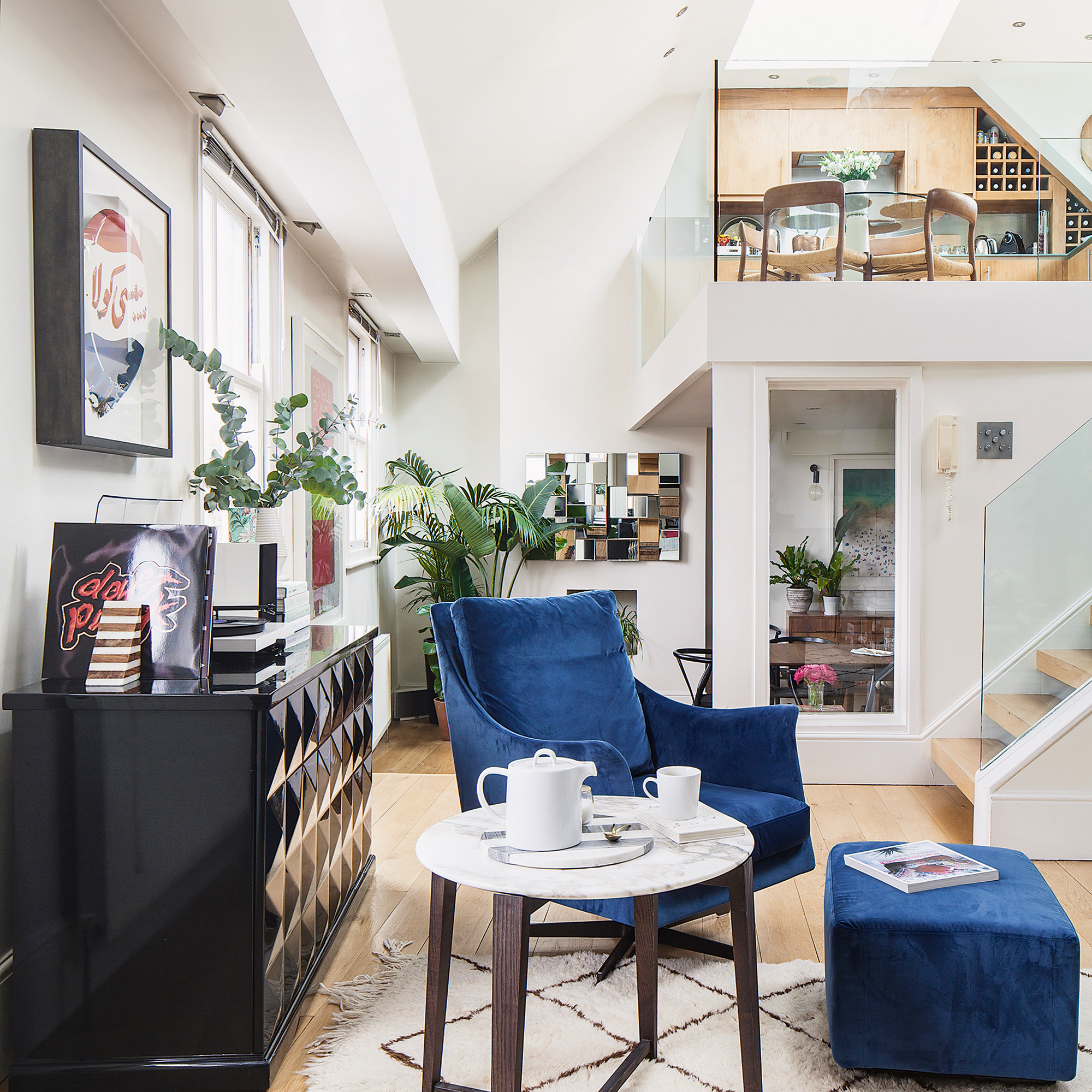
In a converted space, a mezzanine allows you to think outside the box. Here, the kitchen has been moved to the upper level, allowing different seating zones to be created on the ground floor. Glass panel balustrade provides a great view of the upper space.
The clean lines of this mezzanine idea addition echo the shape of the ceiling and the boxed in beams, giving a contemporary, unusual interior space
10. Give a boutique hotel feel
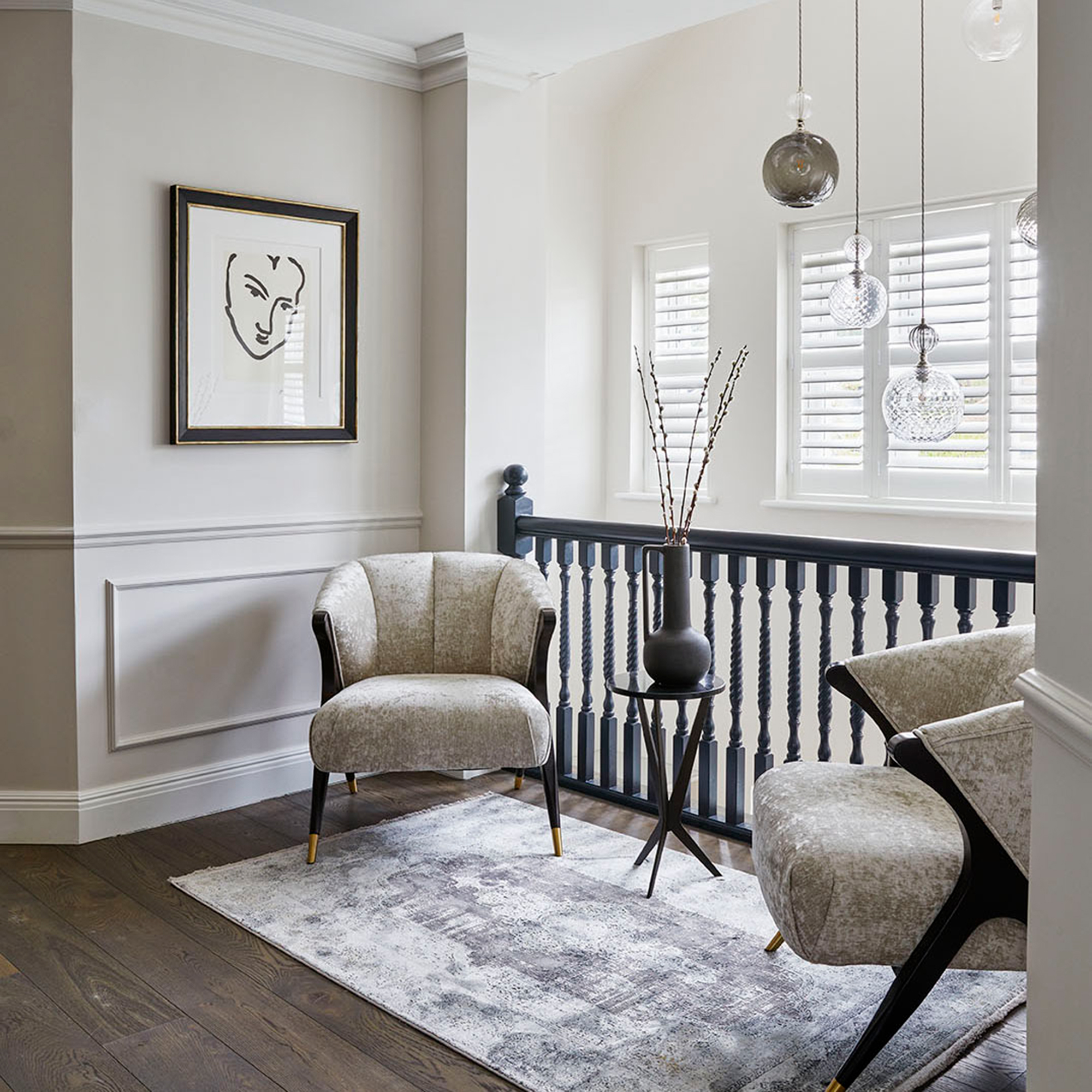
Turn a first-floor view into a smart seating area with a pair of matching armchairs, a shimmering rug and statement lighting for a stylish mezzanine idea.
Lighting is a great way to visually link a mezzanine with the lower floor – a hanging pendant can be appreciated up close from the mezzanine level, while adding drama to the view from the floor below.
FAQs
What can you do with a mezzanine?
‘A mezzanine can be a versatile space that can be used in a variety of ways,’ says architect Julian McInstosh. ‘It can be transformed into a quiet and comfortable reading nook, complete with a cosy chair or sofa and good lighting.'
'Alternatively, a mezzanine can serve as a mini library with bookshelves and a reading area. Another option is to turn a mezzanine into an art space. Additionally, it can be used as a home office, providing a quiet and secluded area to focus on tasks.'
'For those who enjoy yoga or other forms of exercise, a mezzanine can also be used as a workout area,' continues Julian. 'Finally, if there is enough space, a mezzanine can even be turned into a sleeping area for guests.’
Does a mezzanine add value?
‘If done right, a mezzanine is 100% a viable way to add value to your property,’ says Elizabeth of Biddis Lifestyle Design.
‘While an extra bedroom is generally considered to increase the value of a property, mezzanine ideas can be a great solution for homes that have both limited or excessive space,’ adds Julian.
‘In some cases, mezzanines can even add character and unique design elements to a property, which can increase its appeal and value in areas where most homes have a typical layout and a large number of rooms.’
Can I build my own mezzanine?
‘If you're good at construction and DIY, you can take a shot at building your own mezzanine ideas, but have a structural engineer review your design and assist you with the project,’ says architect Julian. ‘You'll need to carefully consider the design layout, proportions, and stair placement. It is also essential to make sure your mezzanine is strong enough to handle the weight.’
‘Depending on size and what you want to achieve for a capable DIYer you can make your own "loft style bed mezzanine " – like a kid’s “captains” bed only higher!’ says Elizabeth from Biddis Lifestyle Design. ‘For anything bigger more substantial you are best engaging with an Interior designer and mezzanine specialist.’







