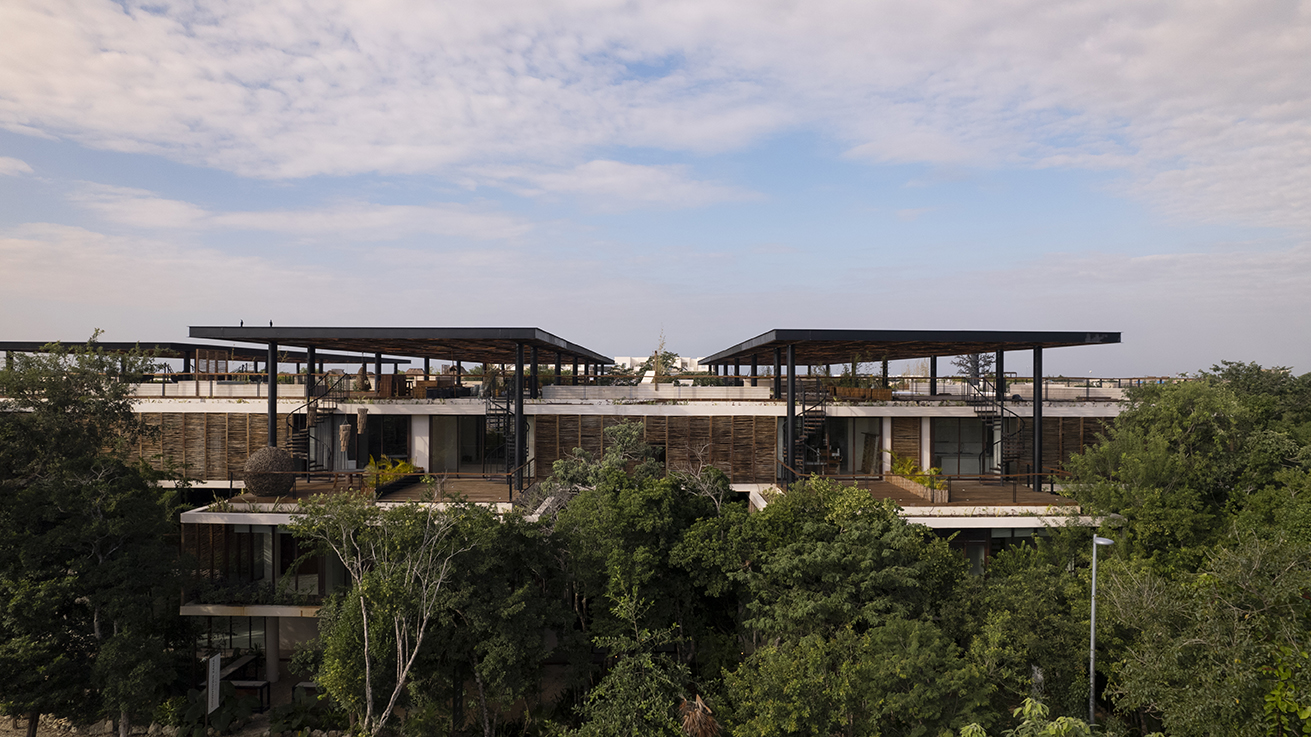
Amelia Tulum, a new residential project by Mexico City-based studio Sordo Madaleno, takes a different approach to blending nature and architecture; here, the architects hope that 'architecture becomes part of the jungle', the practice writes. The project, set within the Riviera Maya's Aldea Zamá, a part of the country awash with historical sites, cenotes (sinkholes) and leafy jungle, was conceived to provide a human-centred dwelling for its inhabitants while respecting its precious context.
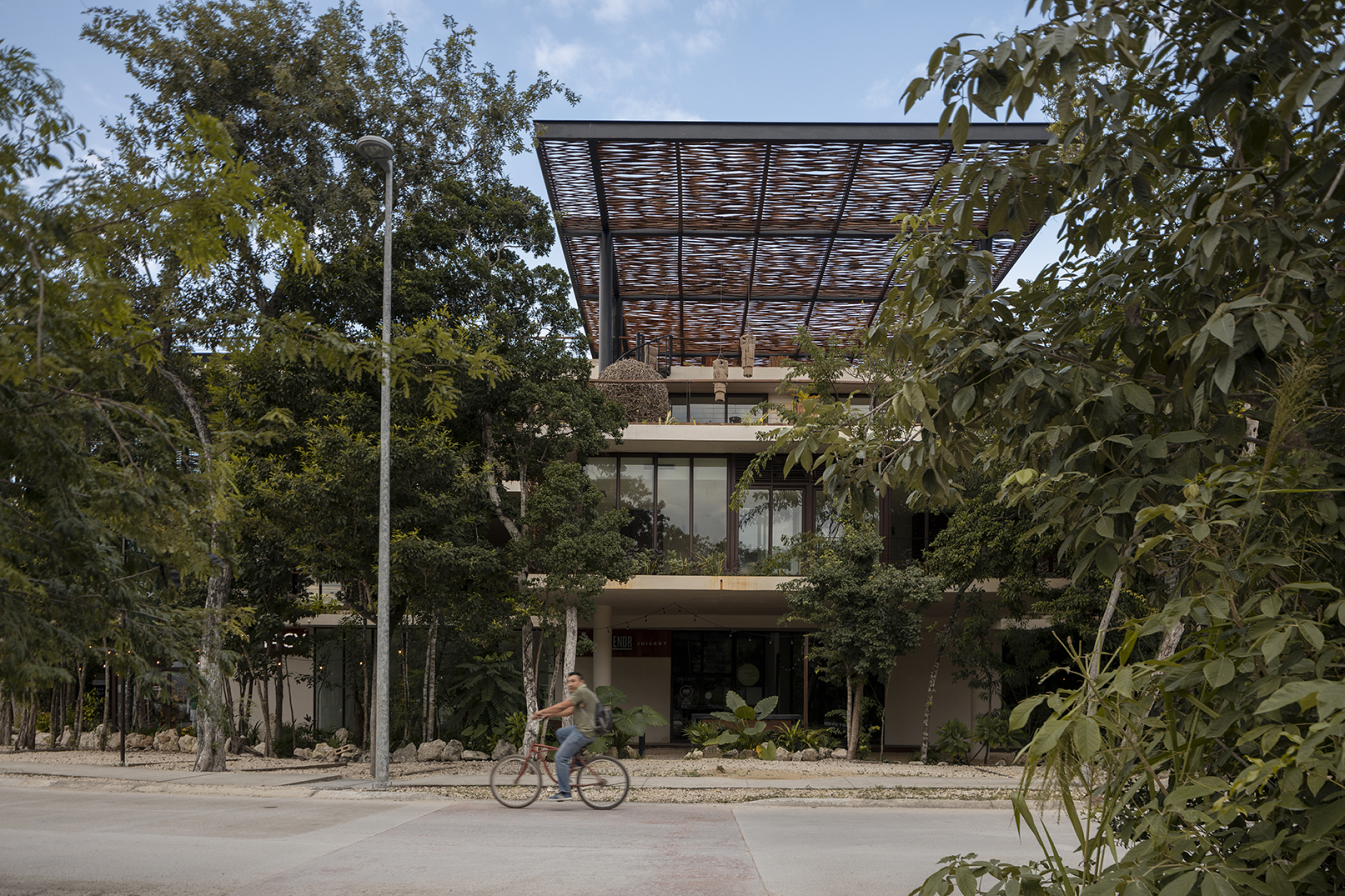
Tour Amelia Tulum by Sordo Madaleno
The residential complex contains 38 apartments, ranging from 90 sq m to 150 sq m. Terraces and open-air amenities such as a roof bar, hammocks, a pool, sunbeds and a grill, ensure residents remain in contact with nature and the outdoors throughout the development.
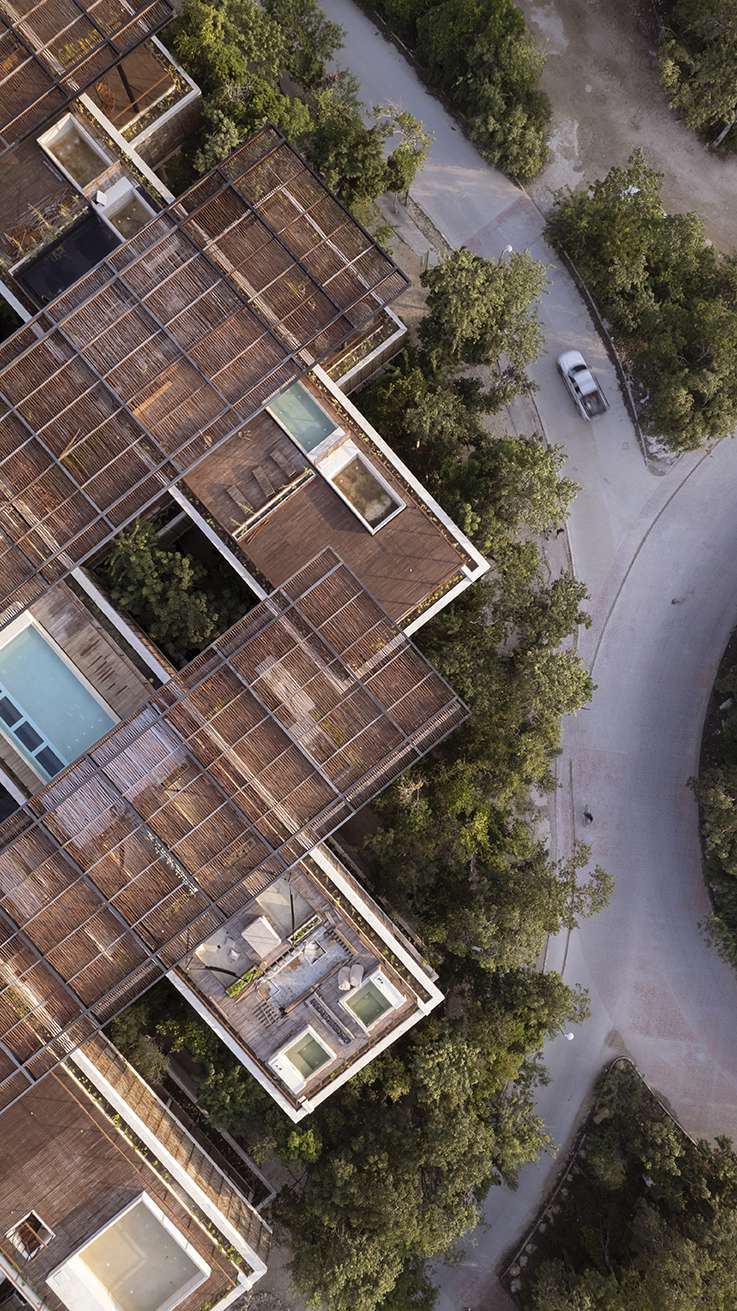
'Amelia Tulum’s concept is born of respect for the natural conditions of the climate, topography and native vegetation. The proposed construction has the least impact on the terrain, using the minimum footprint when raising the structure above the ground – the way a stilt house coexists with its natural environment. This decision gave rise to all the aesthetic characteristics of the complex,' the architects say.
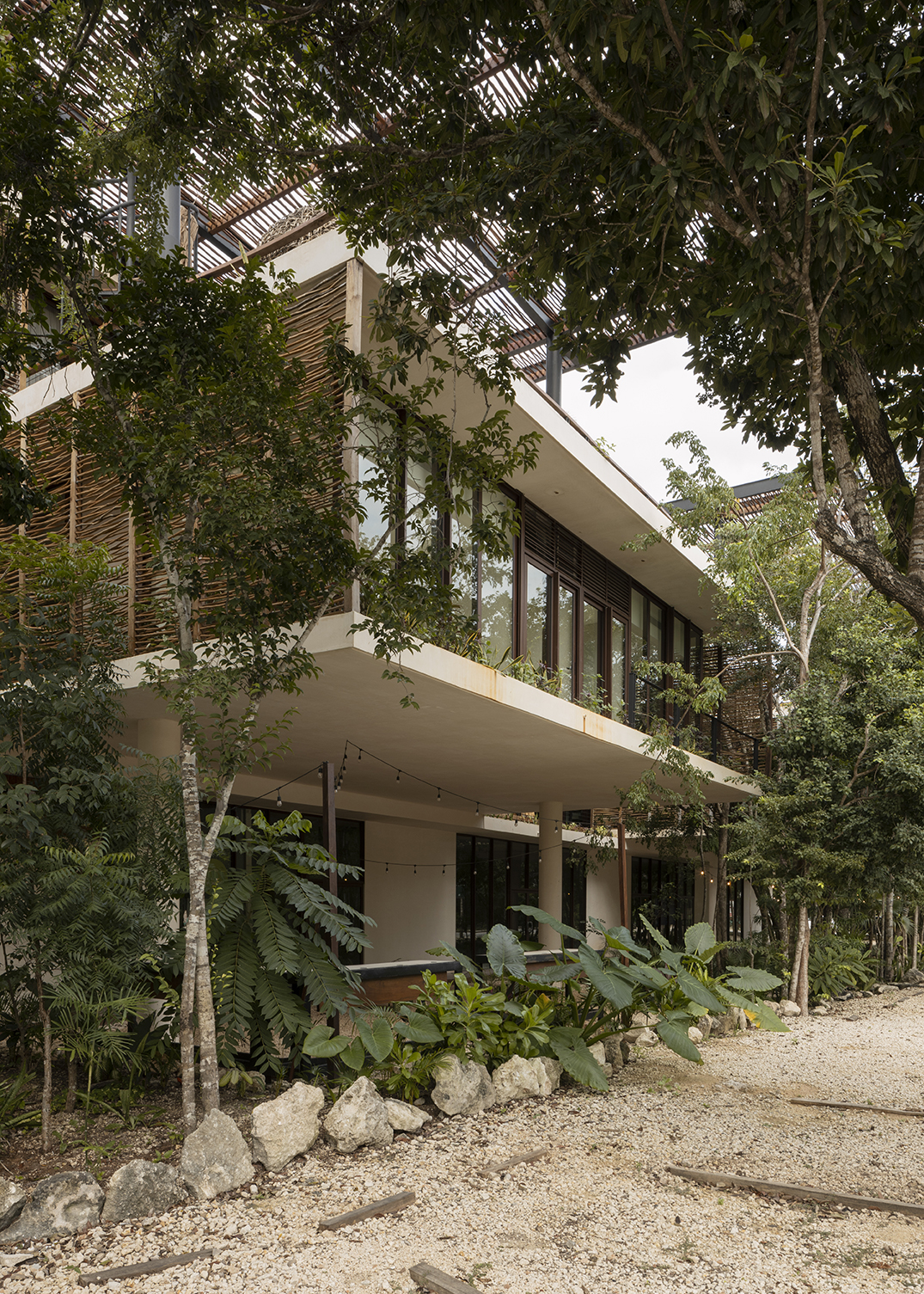
The building's clever integration with nature does not just protect the environment's existing character. It also ensures that temperatures are kept low in this particular warm part of the world. Additionally, passive systems, such as eaves with vegetation above the windows, natural woven screens shading, and pergolas (made by locally sourced wood species jiles), bolster the scheme's sustainable architecture credentials.
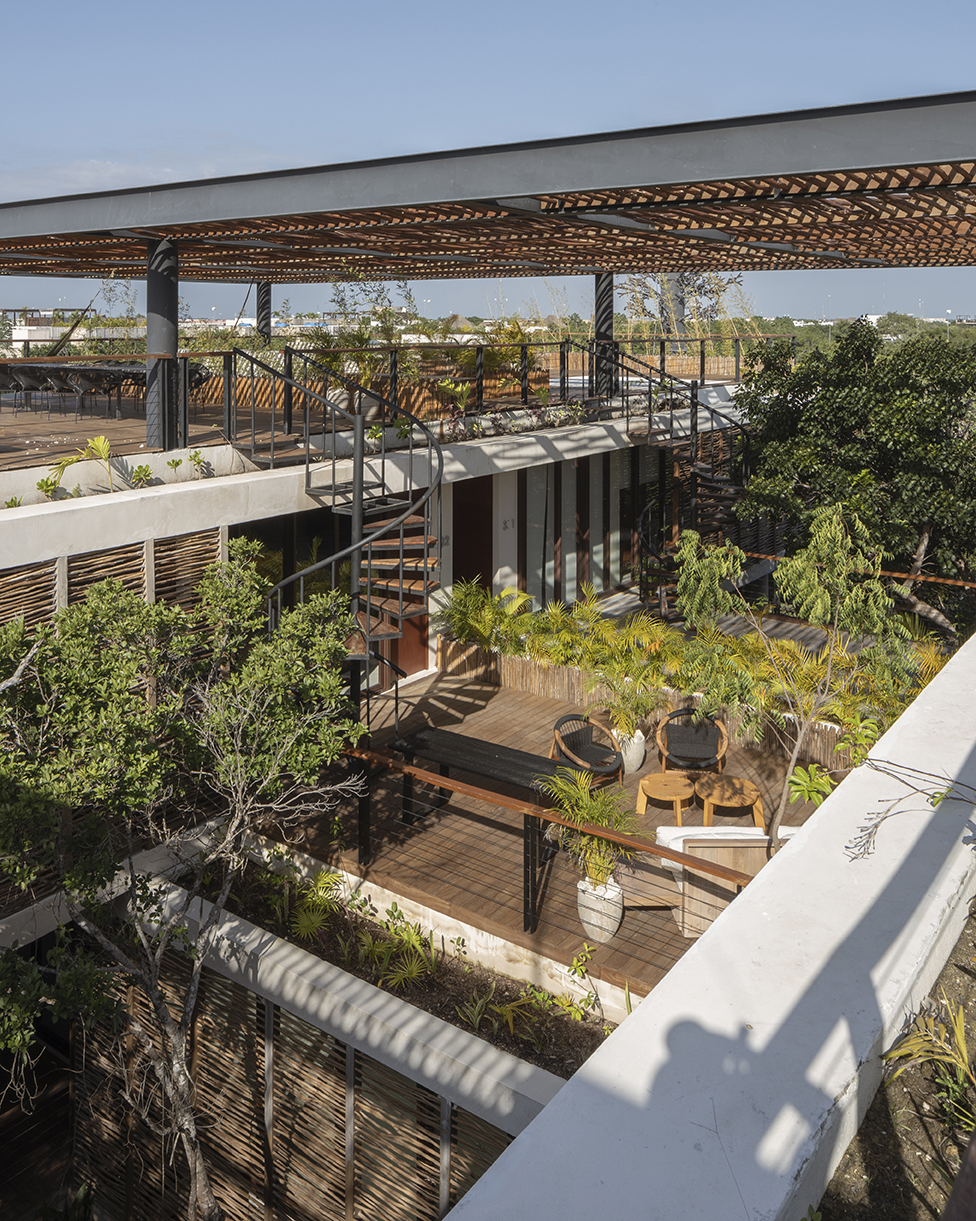
The structure is made of reinforced concrete and post-tensioned slab systems. The detailing and surfaces beyond that prioritise artisan techniques and labour from the region, ensuring the local communities are engaged and benefit from the construction.







