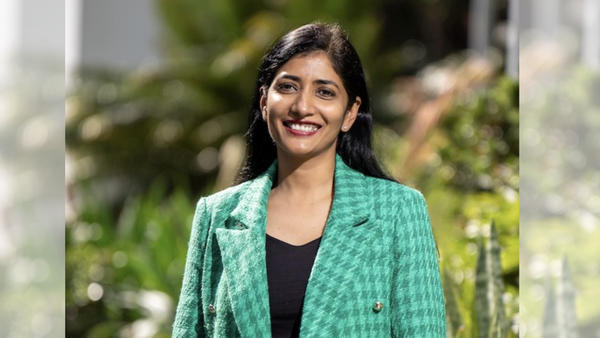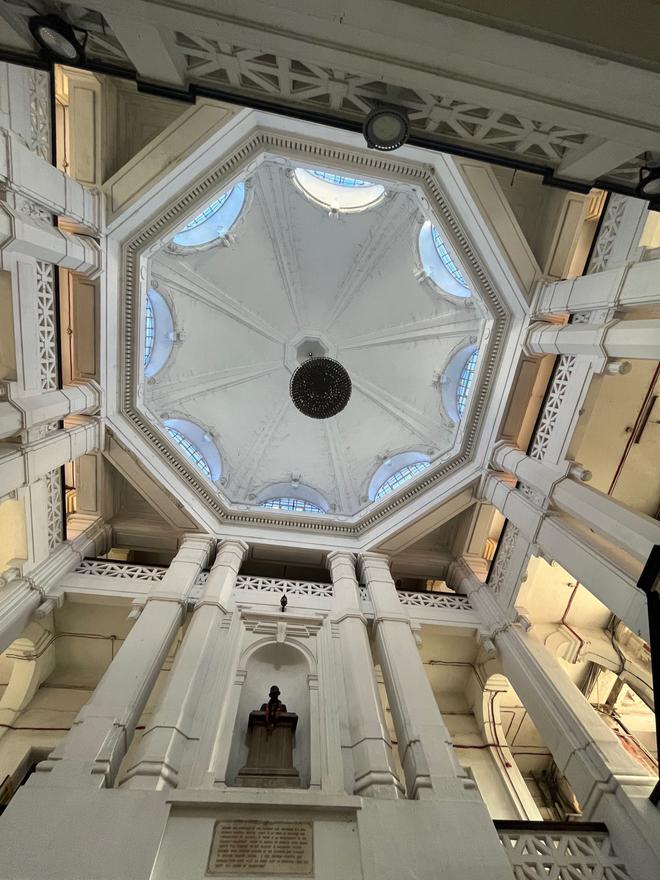
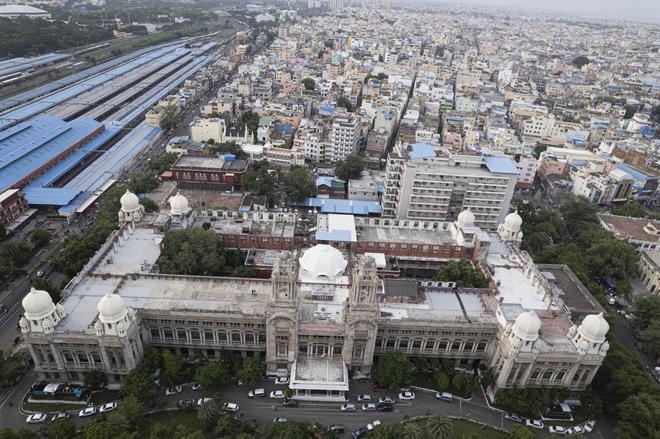
At a time when buildings are trying hard to look good for the Gram, here is one that looks effortlessly Insta-worthy despite being around for over a century. The Southern Railway Headquarters in Park Town turned 100 in November last year. Though construction began earlier, the foundation stone was laid in 1915. It took roughly nine years to construct this mammoth structure and ₹30,76,400 was spent on it.
The sprawling heritage building, with a plinth area of 82,155 square feet, is an office to 1,500 Southern Railway employees. One among them is Om Prakash Narayan, senior Public Relations Officer. “I often tell my colleagues what good fortune they have to be working in a building such as this,” he says, walking me around the space that has been his second home for 30 years.
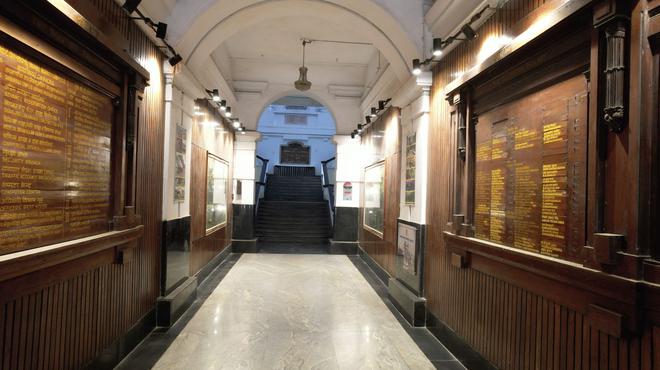
The Indo-Saracenic architecture also incorporates a few Dravidian styles: for instance, the temple-like stone columns on top of the building. At the entrance are two imposing towers measuring 125 feet. There are two floors of offices divided into two wings. There were originally 45 rooms, but over the years more were added with renovations.
One of the highlights here is the central bay, which has a regal bifurcated staircase and original teak railings. Crowning this bay is a high domed ceiling with a long chandelier suspended from it.
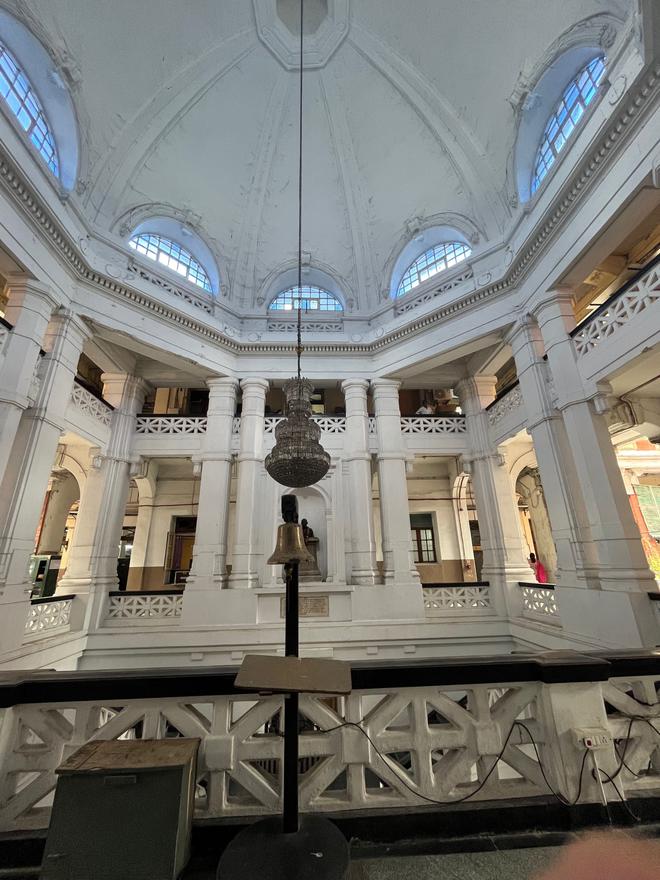
At the landing of the staircase is a plaque that commemorates the officers and men of The Madras and Southern Mahratta Railway who laid down their lives, during the First World War. Also on the first floor is a bell that used to be rung to tell the time or indicate an emergency.
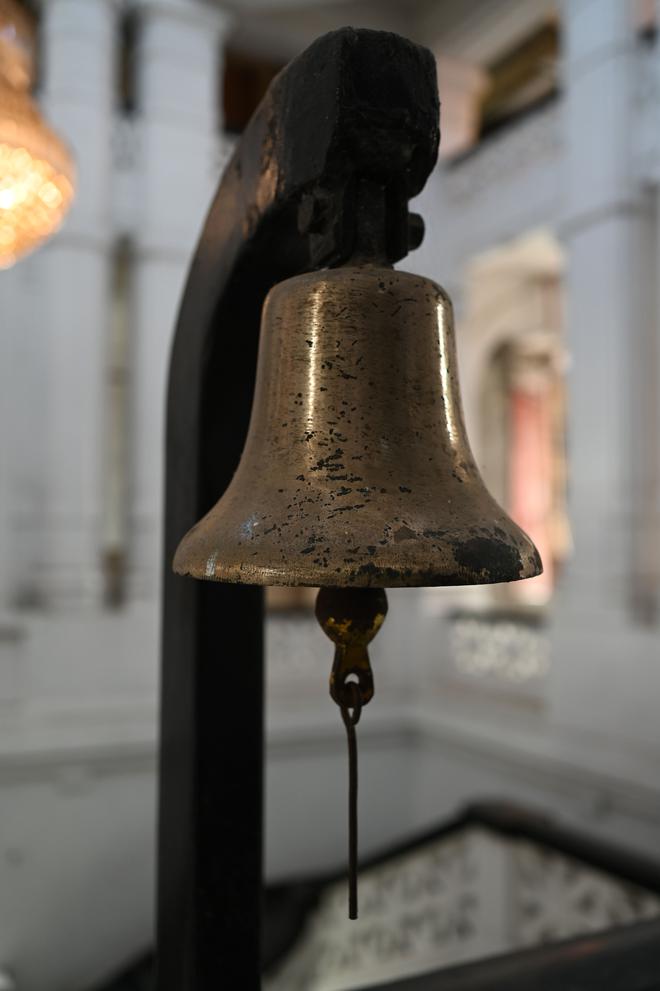
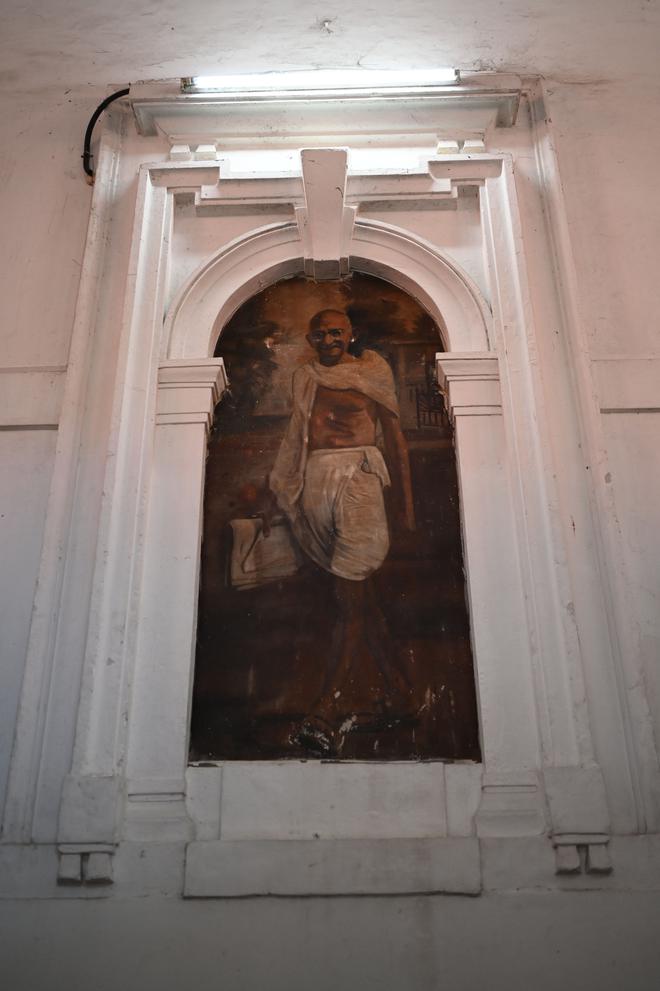
“There is interest in this building. And in the past, we have organised a few heritage walks here,” says B Guganesan, Chief Public Relations Officer, Southern Railway. he states that it took nearly seven-and-a-half months to lay the foundation structure consisting of 500 tons of steel bars embedded on 10,000 tons of granite concrete.
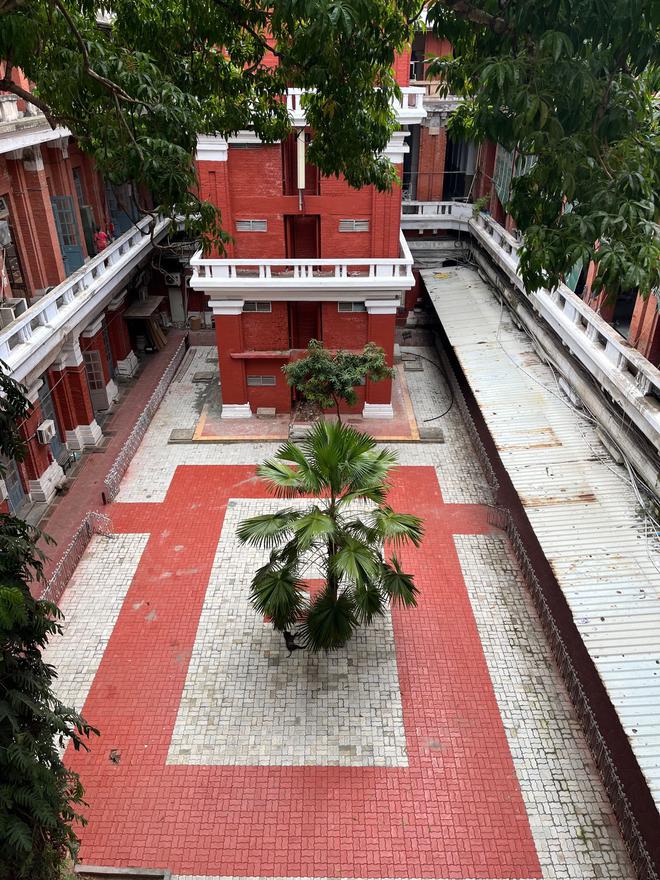
“This is the first time they used reinforced concrete in Chennai. Earlier limestone used to be the choice of material. It was designed by N Grayson, an architect of the erstwhile Madras and Southern Mahratta Railway,” he adds.
The building features Porbandar stone, which took eight years to reach Chennai. “It was shipped from Porbandar to Beypore in Kerala via the Arabian Sea, and from there it was transported by train to Madras,” says Guganesan. It is this stone that gives the building its unique yellowish tone.
We walk up to the terrace that offers vantage views of the Chennai Central Railway station, the Rajiv Gandhi Government General Hospital, and the bustling Park Town. There are eight domed corner towers that house water tanks with a total capacity of about 35,000 gallons. “In the 90s, my friends and I used to have lunch here under the shade of this very dome,” points out Om Prakash, adding, “Sometimes I used to just sit on the lawn outside and look at the building taking in its beauty and grandeur.”


