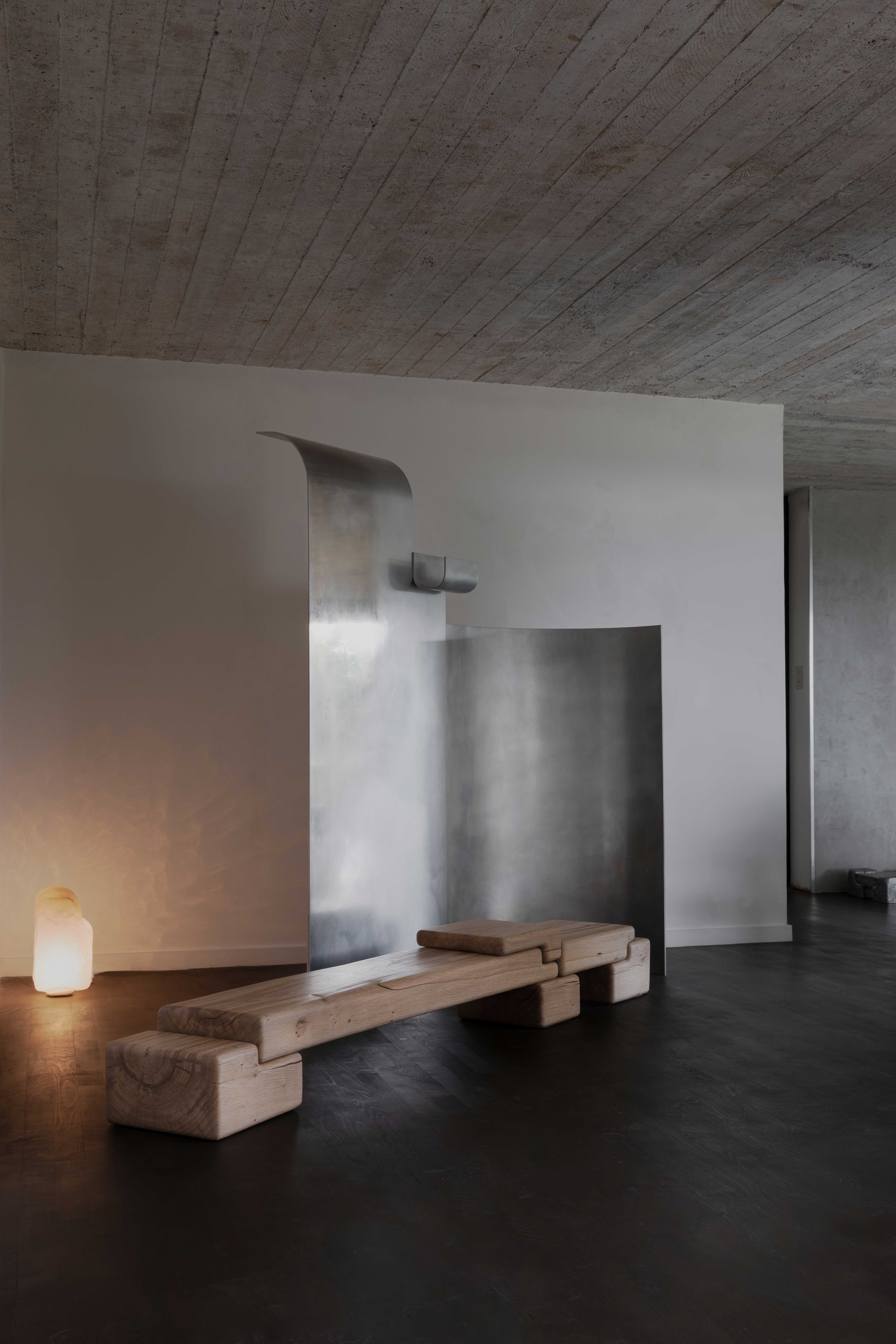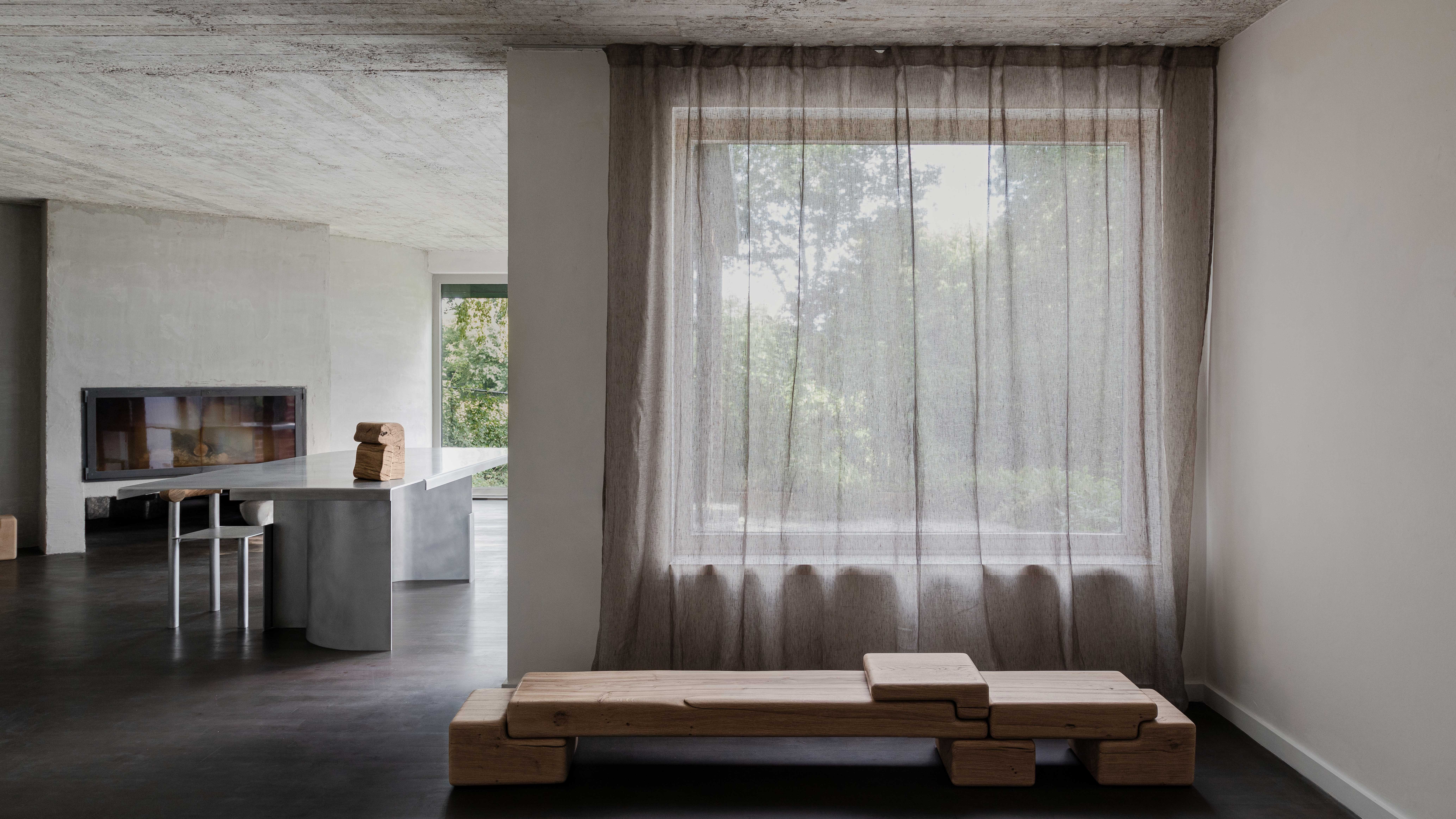
Belgian designer Linde Freya Tangelder's work is at the cusp of design, art and architecture. Inspired by architectural forms, through her studio Destroyers Builders she creates objects and furniture defined by solid volumes and based on material research, interpretation of large-scale details into human-scale designs, and a connection between contemporary and traditional.
Tour Linde Freya Tangelder's studio
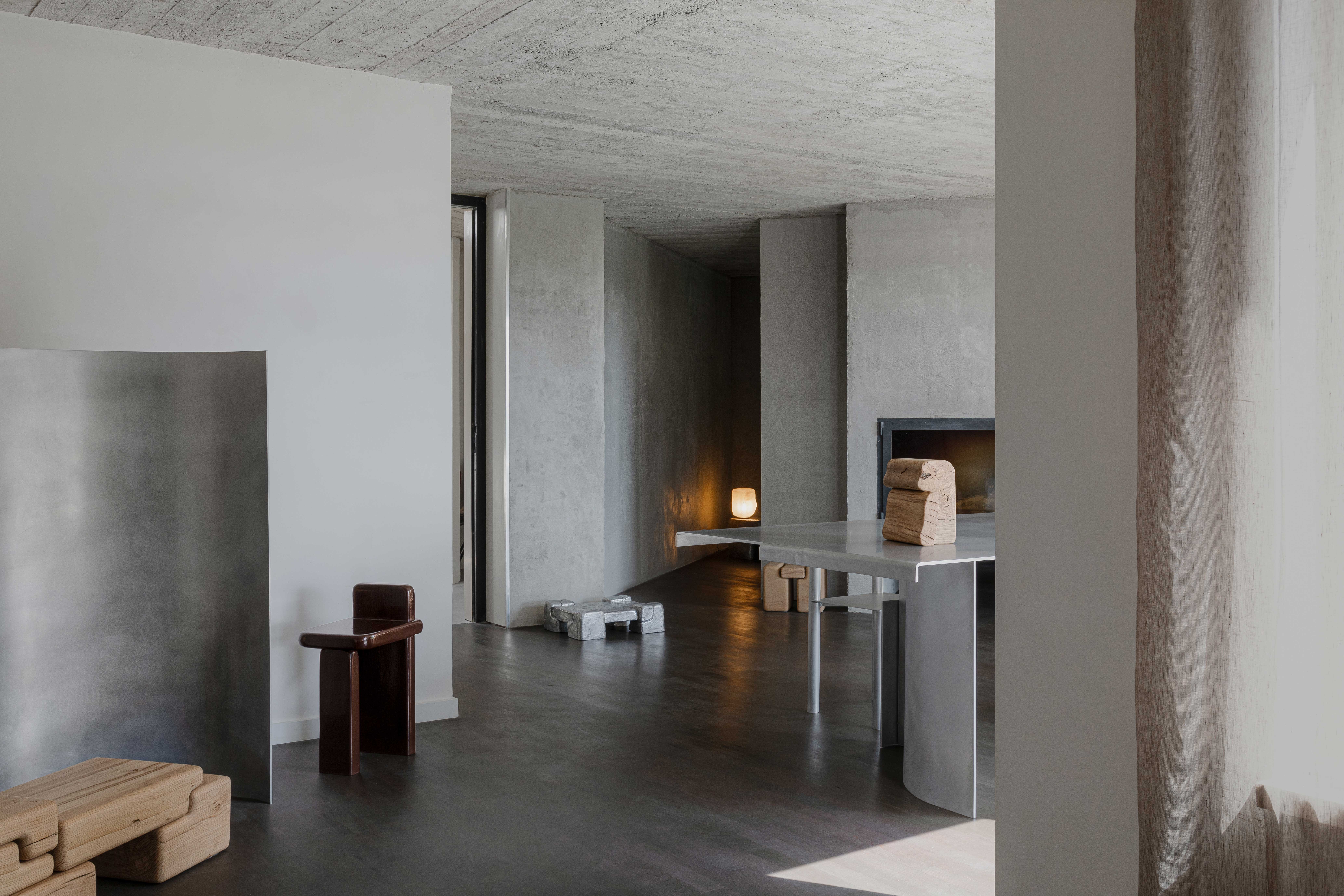
The designer, whose recent collaborators include Cassina, has just opened a new studio in Asse, Belgium, inside a 1967 house by architect Jozef Lietaert. She describes the space as an 'atelier, studio and home in the making, as a container of ideas, raw models, new beginnings'.
The low-volume building features a sculptural red brick exterior surrounded by hilly landscapes and greenery, and its architecture struck a chord with Tangelder, for the intimate effect given by the essential architectural language: 'curved walls, small corners, and a refined materiality are fundamental elements in [my] work', she says.
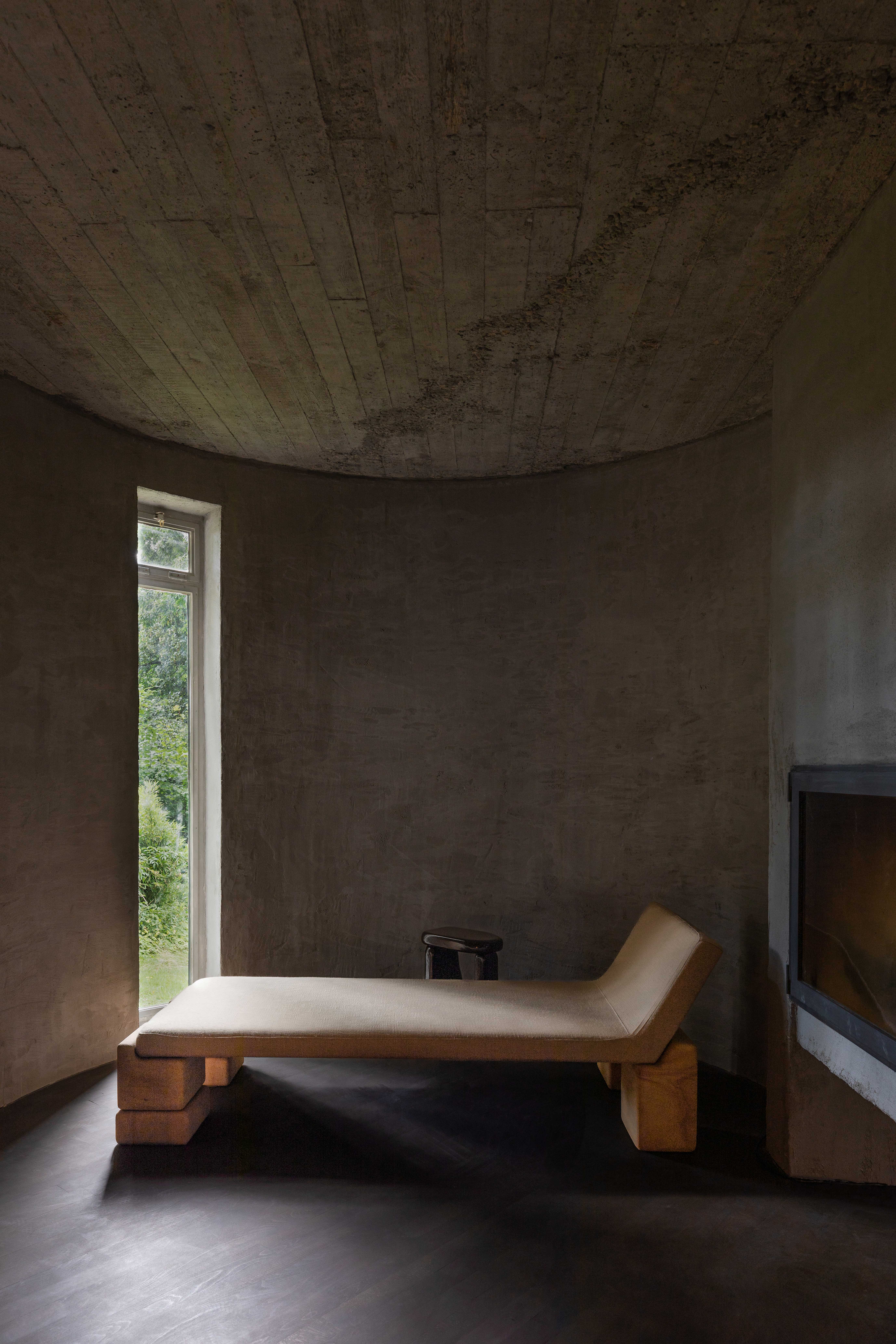
The designer has spent some time researching the original architecture: 'Originally built as a family home on a rural plot, the architects’ drawings clearly [show] it was only a small triangular piece of land, separated from the neighbour’s larger plot, that became the base for the architectural home,' she says.
'The fields which surround it, make the view quite exceptional. This sloping land must have been challenging for the architect. While the house has only a ground level from the front, at the back an extra minus-one level arose, nearly invisible from street view. For the new owners, it is mainly the simplicity in construction that has incredible potential.'
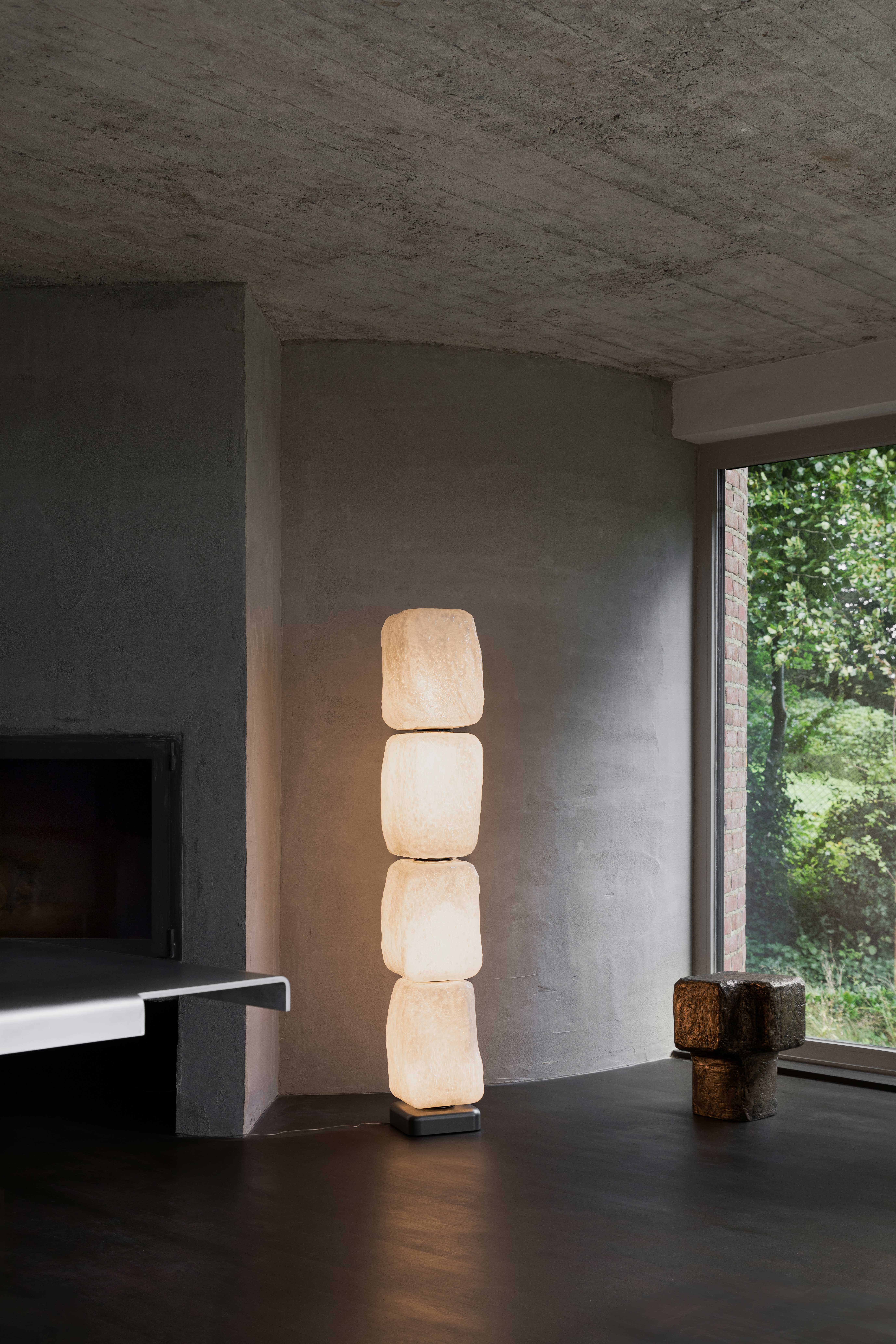
The live-work space she shares with her partner, landscape architect Jo Groven, also serves as a display for her collections, from self-initiated aesthetic experiments to pieces she has created for galleries like Nilufar Gallery and Carwan, and her lighting for Cassina.
The interior is defined by an imposing wood-cast concrete ceiling, interacting with the brushed aluminium and sculptural oak furniture across the main floor. While this space acts as a showcase of Tangelder's ongoing oeuvre, the rest of the house is in the process of being refurbished, with spaces dedicated to a workshop, a lacquer room and a modelling room. The current space, notes the designer, 'explains a commitment, and embraces the state of the unfinished', with more developments expected in the coming years to expand the front-facing area into a large atelier.
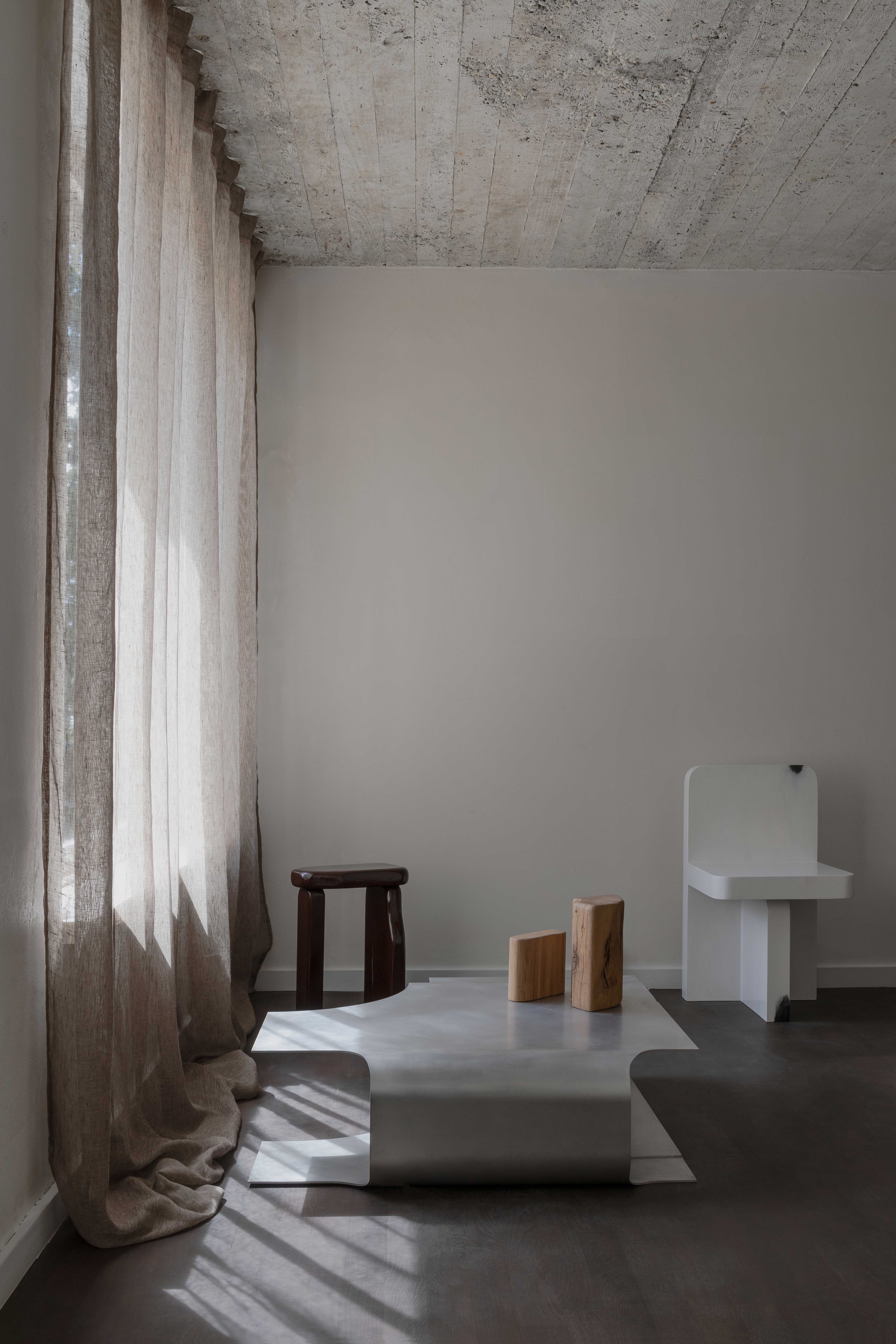
'Destructing and reconstructing without ending yet, new corners are uncovered and pieces settle themselves in this context,' says Tangelder. 'This state of incompleteness will be open for visits soon. The unfinished, the in-between, an Interlude.'
