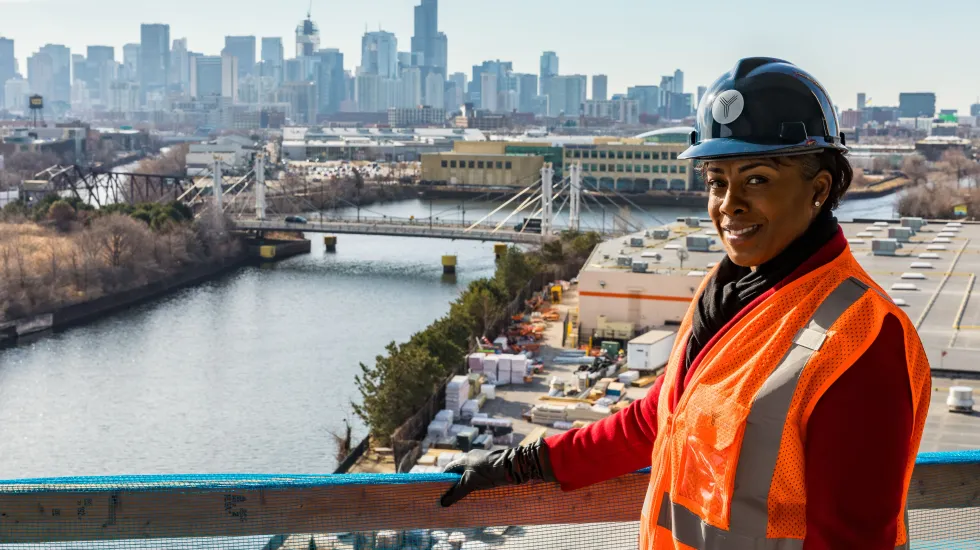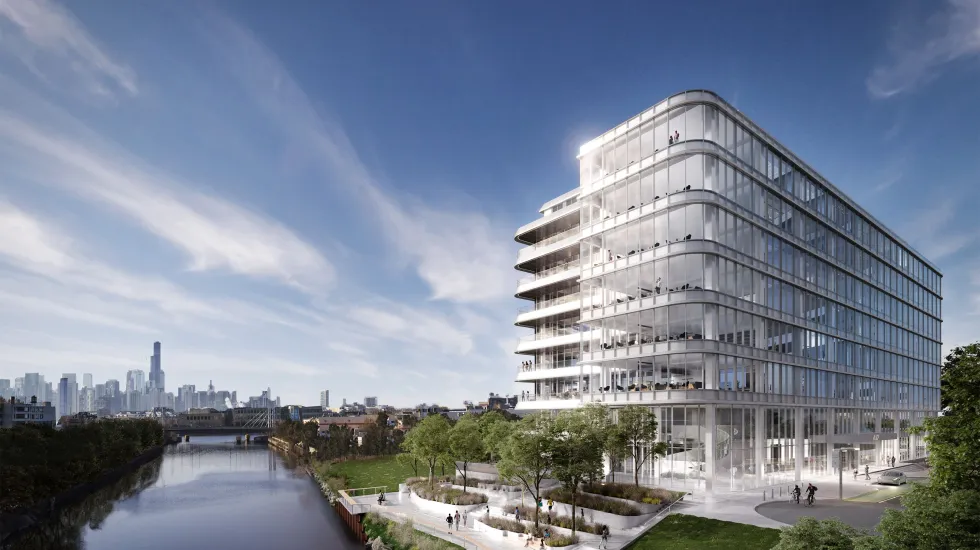
The best place to see Chicago from above is the observation decks at what some still call the Sears and Hancock buildings, but the most informative place for a city overlook is a lot nearer the action.
Last week, I was on the North Side, six flights up, at the invitation of developer Sterling Bay, which is topping out the first building in its multi-year, probably multi-decade, Lincoln Yards development.
The developer and contractor Power Construction were showing off a commercial building it plans to finish by early next year. It’s not your typical office project. Called Ally, it’s for life sciences companies and will be the first new building in Lincoln Yards, Sterling Bay’s $6 billion proposal for land hugging the North Branch of the Chicago River.
High up in the frame of Ally, you can look south and see the downtown towers straining toward you but trailing off before Goose Island. To the north along the lake, the towers rise again. All about you in the foreground are affluent residential areas along with low-slung industrial buildings slated to become trendy waterfront property.
It’s in this corridor northwest of downtown that commercial Chicago will have its next growth spurt, like it or not.
“We are filling in the gap,” said Suzet McKinney, Sterling Bay principal, as she took in the view. Her specialty is marketing buildings for life sciences. This covers research companies in health and medicine, often startups, that have gotten a growing share of venture capital. Sterling Bay is following that money by building quarters suitable for their needs.
“I believe Chicago has all the key attributes to make it a booming and successful life sciences market, except for a sufficient amount of laboratory space,” she said. At 328,000 square feet, Ally also is designed to appeal to today’s employees.

Every floor has an open-air terrace, in keeping with demand for outdoor workspace that the pandemic has intensified. With no neighboring high-rises, copious amounts of morning sun will pour into the terraces. The building will have a landscaped plaza down to the river.
During our visit, Power Construction’s Dan Fitzpatrick, executive superintendent, and Jessica Diffendal, project manager, explained the building is extra sturdy to eliminate vibrations that labs cannot tolerate. Ceilings are higher than in most commercial offices and the building’s electrical, plumbing and HVAC systems are designed for heavy loads.
Adam Chodos, vice president of development services at Sterling Bay, said the labs also require increased ventilation. The $200 million building’s specifications promise up to 12 air exchanges per hour, several times the rate at typical offices.
Ally, at 1229 W. Concord Place, occupies the southern end of the 53-acre Lincoln Yards site. McKinney said Sterling Bay is negotiating with several tenants but cannot yet announce any. The developer has successfully filled a building in Lincoln Park with life sciences companies.
The costs to construct this type of building are 30% to 40% higher than other commercial structures, said Mark Burkemper, senior managing director at Chicago-based investor Harrison Street, a partner with Sterling Bay.
He said Harrison Street is bullish on life sciences because technology has put the country at “the very early stage of a biotech revolution.” Chicago, he said, has enticed young companies in the sector to move here because of a lower cost of living compared with the coasts.
Construction of Ally also entails public improvements. It’ll be served by an extended Concord Place, and long-term plans call for Sterling Bay to be reimbursed by the city for bridges over Concord, Armitage Avenue and Throop Street.
This gets into Lincoln Yard’s maximum $1.3 billion allotment from tax-increment financing, a huge and controversial set-aside of public dollars that’s hard for many people to grasp. The money is earmarked for improving access to Lincoln Yards, which has to happen if it’s to stop being an industrial area with few visitors.
Traffic on the main streets skirting the property already is bad during rush hours. McKinney said Sterling Bay is working with the city on redesigning the bottleneck where Armitage, Ashland and Elston avenues come together.
The next phase after Ally is next to it, what Sterling Bay calls The Steelyard. Planned for about the next four years, it includes an office building — perhaps for life sciences — a residential complex, a riverfront park and a center for retail and entertainment.
It will demonstrate whether Lincoln Yards can draw crowds while promising profound change and opportunity.
From that sixth-floor vantage point, one can see The Hideout, a self-described “regular guy” bar and music venue in a century-old house. The bar’s owners opposed elements of Lincoln Yards for fear of competition.
Now that the development is under way, the owners might change their tune. From the looks of it, Sterling Bay is building them a gold mine right outside their door.







