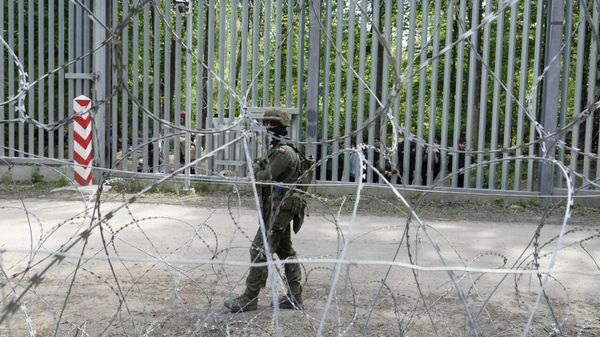Go to the airport, but wait in a garden. At the recently-launched Terminal 2 at Kempegowda International Airport Bengaluru takes a cue from the Garden City’s many parks and green spaces: global architecture firm Skidmore, Owings & Merrill (SOM), international landscape architects Grant Associates, and designers Abu Jani-Sandeep Khosla have created a ‘terminal in a garden’.
On entry, travellers walk through an engineered bamboo structure adorned with hanging plants and vibrant green spaces accentuated by several roof cavities. There are spaces connected by bridges and pathways that comprise water features, step gardens, and large rock formations. There is also a 90-metre-wide landscaped stretch ie a forest belt that serves as a distinction between the main block (check-in and security) and the terminal’s gates.
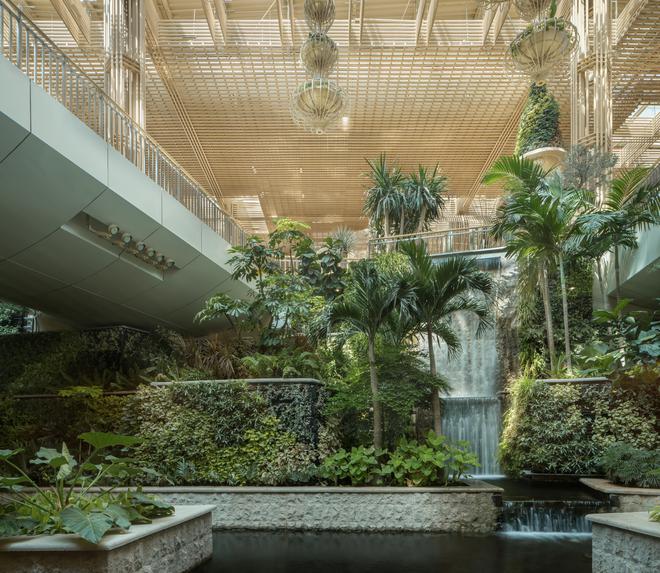
The masterplan
Peter Lefkovits,design principal at SOM — the firm behind designing Terminal 2 at Chhatrapati Shivaji International Airport in Mumbai — explains that the theme was chosen to “radically reimagine the travel experience by connecting passengers to Nature at each step of their journey, while at the same time conveying a sense of place that is unique to Bengaluru”.
Together, their abundant landscaping, material selection, and lighting remind passengers of the experience of walking through a garden. “With a focus on rich, sensory experiences rooted in Nature, we created a calming oasis within the bustle of an international airport,” says Peter, adding that they started design on the project in 2013, and construction began in 2018.
Sandeep Khosla of designer duo Abu Jani-Sandeep Khosla, who worked with SOM on the Mumbai airport’s Terminal 2, says, “This is a completely custom, one-off project. We usually design private homes and residences, and this is our second public space project. It is absolutely different in look and feel from T2 Mumbai and has a distinct Bengaluru flavour.”
The duo believes the terminal is a showcase of the inherently rich cultural heritage of Karnataka. “Throughout the terminal, we also identified opportunities to integrate art and installations, showcasing regional artists in meaningful ways. From the material selections and details, the beautiful forms of the hanging planters, and the bespoke hand crafted lanterns, it reflects the region’s beauty,” adds Abu.
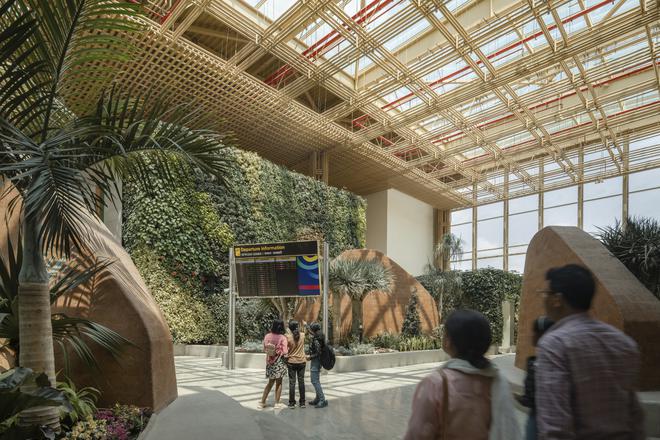
Sprawled across 2,55,000 square metres, the new terminal has bagged the Indian Green Building Council (IGBC) Platinum certification (for its sustainable architecture and design), and is slated to increase the airport’s capacity by another 25 million annual passengers.
Andrew Haines, senior associate at Grant Associates, highlights how his firm has been involved with the Kempegowda International Airport for over 10 years, firstly on the masterplan and more recently, Terminal 2 that they kickstarted in 2016. “As a large airport infrastructure project, we had to quickly get to grips with the complex functionality, efficiency, and passenger requirements. This enabled us to better understand how to integrate and optimise the landscape and garden experience in the most innovative and creative way whilst maintaining functionality, efficiency and enhancing passenger experience. A key innovative feature and difference to any of our previous projects were the extensive hanging gardens,” he explains.
Solar sharing and saving trees
The design focuses on sustainable materials and design strategies. For instance, the facility runs entirely on renewable energy. As for the extensive landscaped areas, they have been designed in an effort to “maximise wellness”, says Peter, adding, “Beyond these visible features, the terminal employs extensive solar sharing and intelligent building systems.” It also captures, treats, and reuses rainwater from across the airport and the indoor plants, outdoor gardens are designed to only require the water that is harvested on-site.
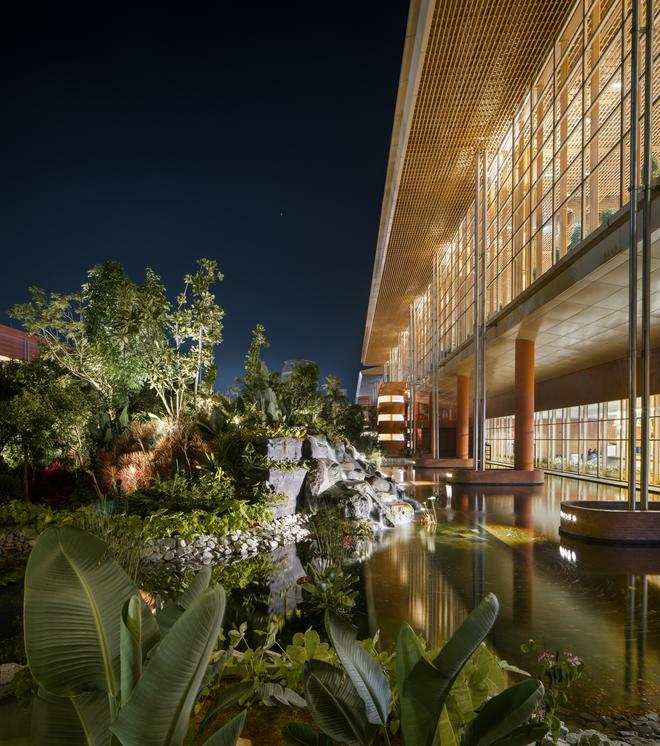
“Regional sourcing and fabricators were explored as much as possible. Also, close collaboration with local fabricators and suppliers of many of the materials, such as the brick and stone,” adds Andrew, explaining that a range of passive cooling methods have also been deployed. “The external gardens and forest belt creates its own specific microclimate with temperatures two to three degrees lower than its surroundings. The gardens and forest cover assist in cleaning the air, while solar panels and daylight harvesting are estimated to help the terminal achieve around 25% energy savings.”
It is no surprise then that the terminal has also received the Platinum LEED rating from the US Green Building Council. The airport is now home to an extensive horticultural nursery created as a part of the re-master planning of the airport. “Over 7,700 existing trees and palms have been saved; lifted, stored, and cared for at the nursery, and re-used as part of Terminal 2. Plants selected for use around Terminal 2 are predominantly native, and create planting mixes that respond to and are resilient to a changing climate,” shares Andrew.
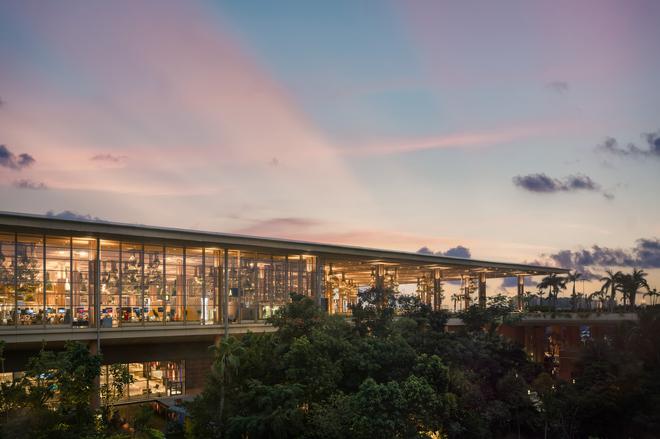
Complex elements
The teams worked closely to balance the daylighting requirements of the plants and the energy loads of the building. Andrew says the firm had to “creatively overcome several sizeable challenges” to make the biodiversity-focussed vision a reality. “Probably the most complex elements of the build were the hanging gardens, bells, and veils. These required a tremendous amount of collaboration both during design development but also during construction.”
Creating a project of this scale does not come without its set of challenges. Peter says one of the biggest hurdles was designing the immersive garden experience for future flexibility. He concludes, “We wanted the landscaping to feel just as complete and whole today as it will in the future when the terminal eventually expands.”
