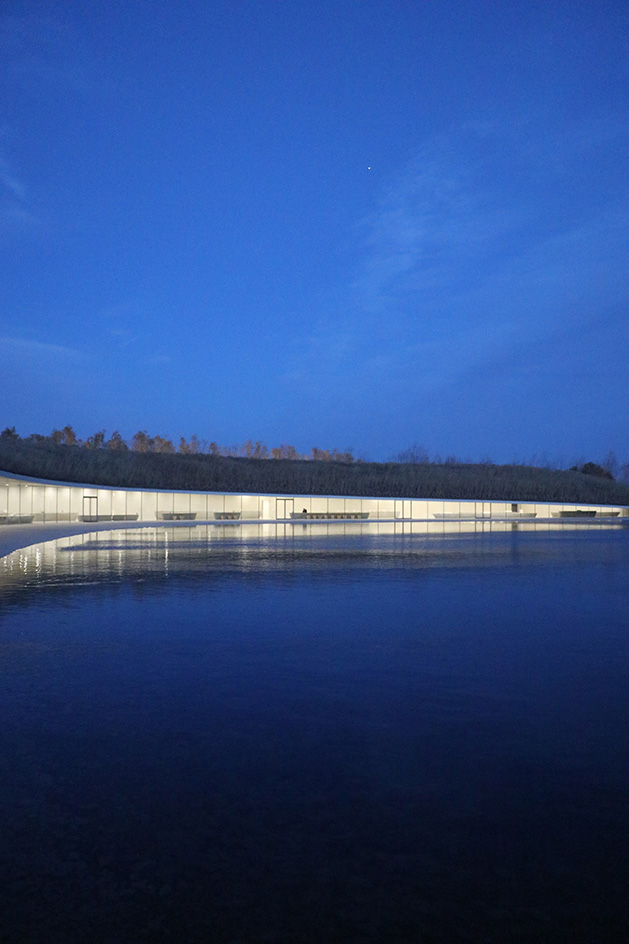
The Zaishui Art Museum, a newly opened multipurpose building by Japanese architect Junya Ishigami, comprises a striking, kilometre-long structure emerging from the water in north-east China. The project, housing an exhibition area, visitor centre and retail space, aims to reimagine the relationship between humans and nature.
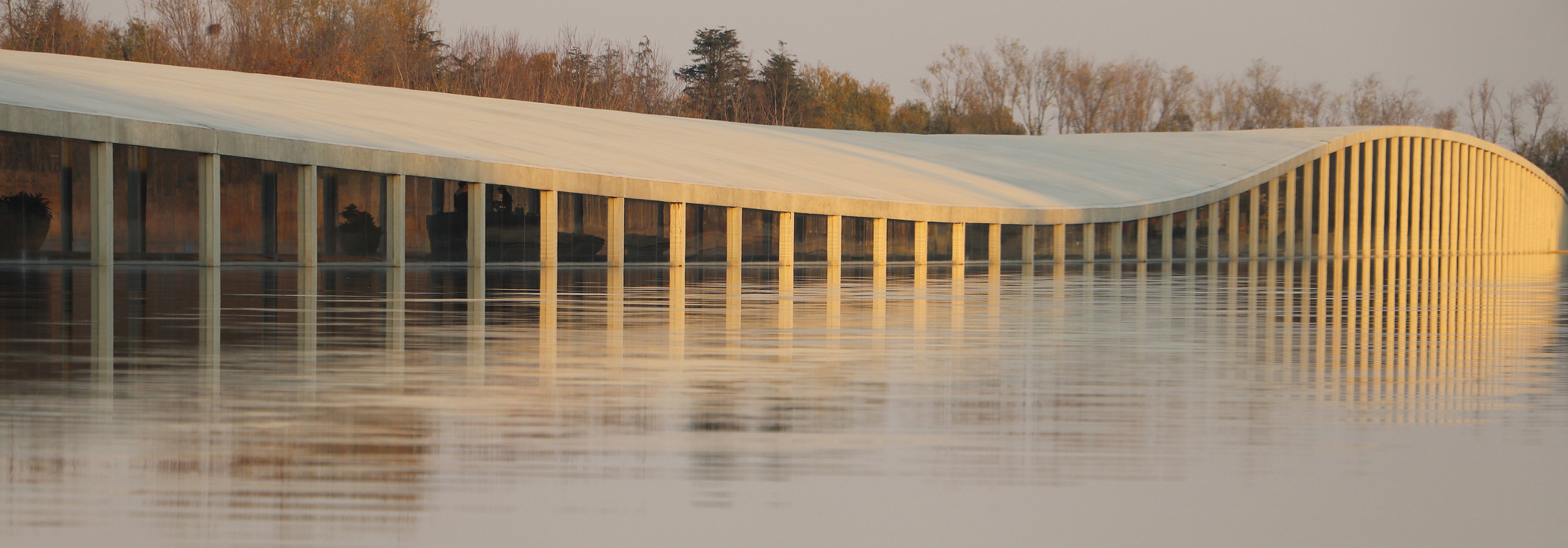
Zaishui Art Museum by Junya Ishigami
The new facility – intended as a starting point that will introduce visitors to the surrounding and currently-in-development Bailuwan district – consists of two steel reinforced concrete wings that are interconnected yet independent.
The first, a gently undulating structure, almost one kilometre in length, is built within a manmade lake and allows water to flow inside, creating a conceptual ‘indoor landscape’. Its accompanying building is located on the north-west of the site, nestled on nearby dry land. It houses an additional café, restrooms and exhibition space.
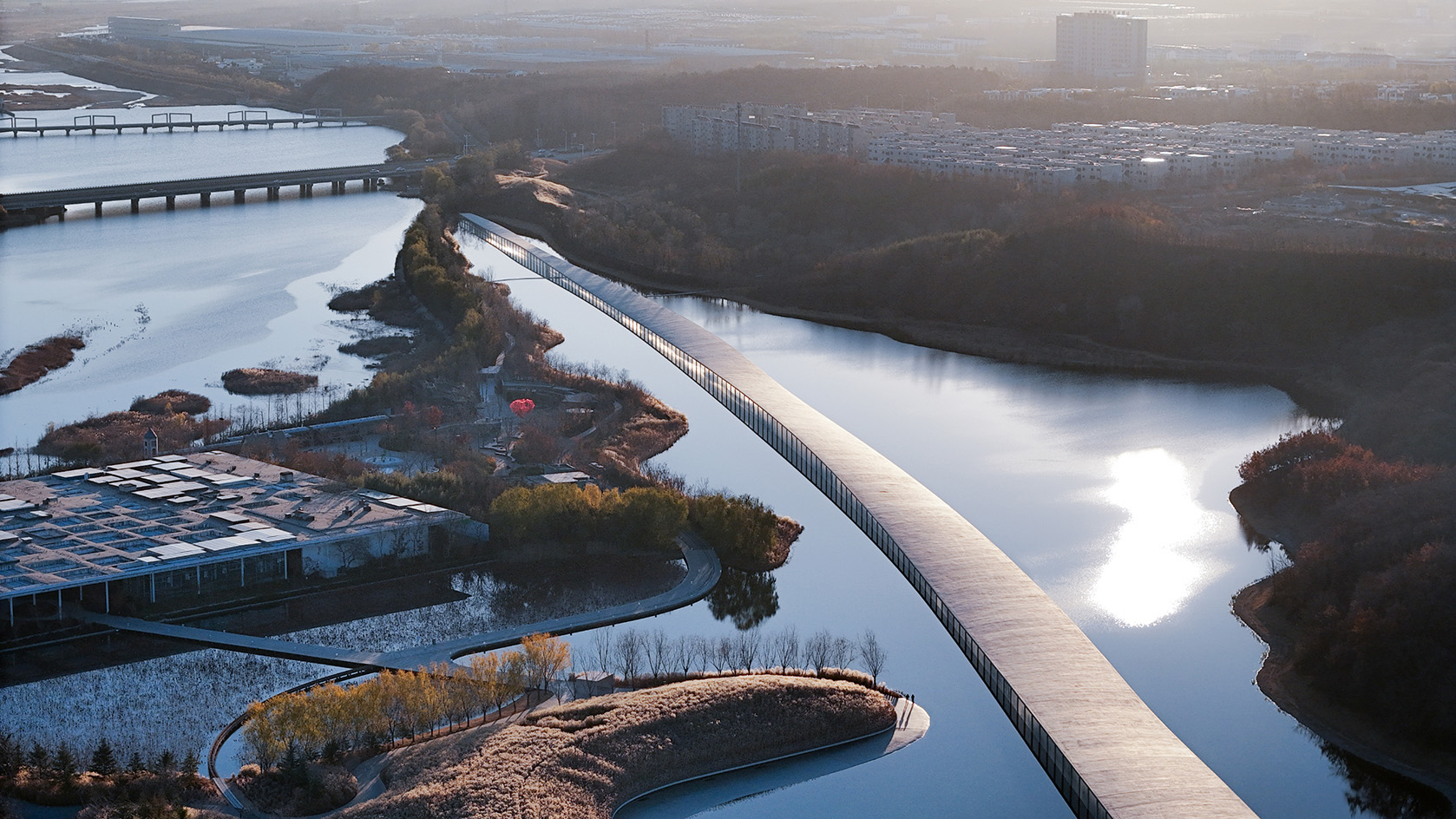
Ishigami designed the long, linear main building so that it can integrate with the lake, creating a continuous horizon by drawing water inside the structure itself. The whole aims to bring ‘the outside in’. Its parametric design creates varying heights, widths and slopes ranging from 1.22m to 4.95m high, and 4.8m to 20m wide.
‘In some places, the soft curve of the roof hangs low, contiguous with the lake surface and mountain slopes behind,’ explains Ishigami, ‘and in others, it turns toward the sky, opening up generously and merging the interior of the building into the landscape outside.’
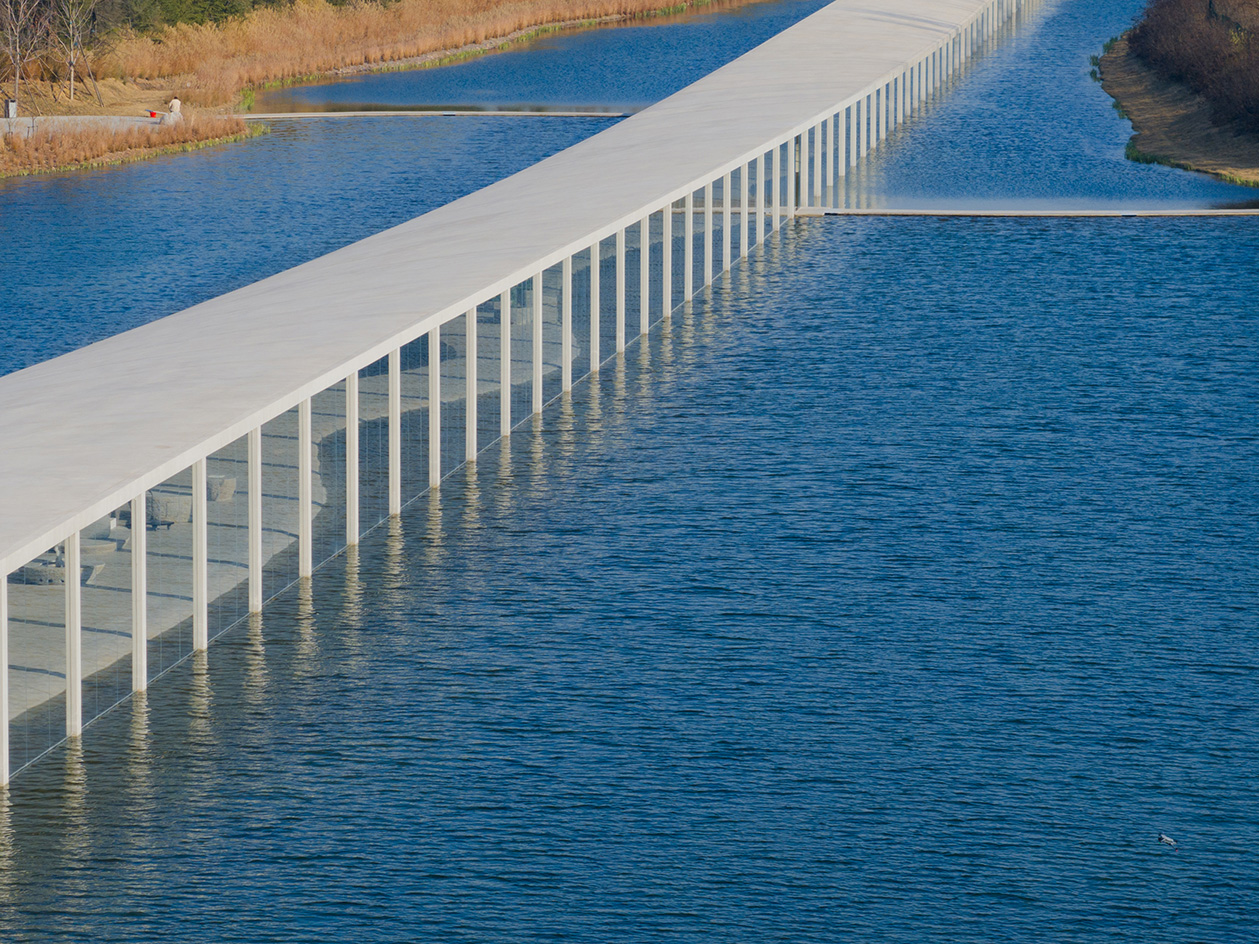
Occupying a total floor plan of 20,000 sq m, the structure is supported by 300 columns positioned in the 2m-deep lake. Floor-to-ceiling glazing across the structure creates lightness and transparency – and panels can be opened in warmer months to allow for natural ventilation.
A small slit located across the lower edge of the glass panels mitigates incoming water levels, while accommodating structural expansion from fluctuating seasonal temperatures.
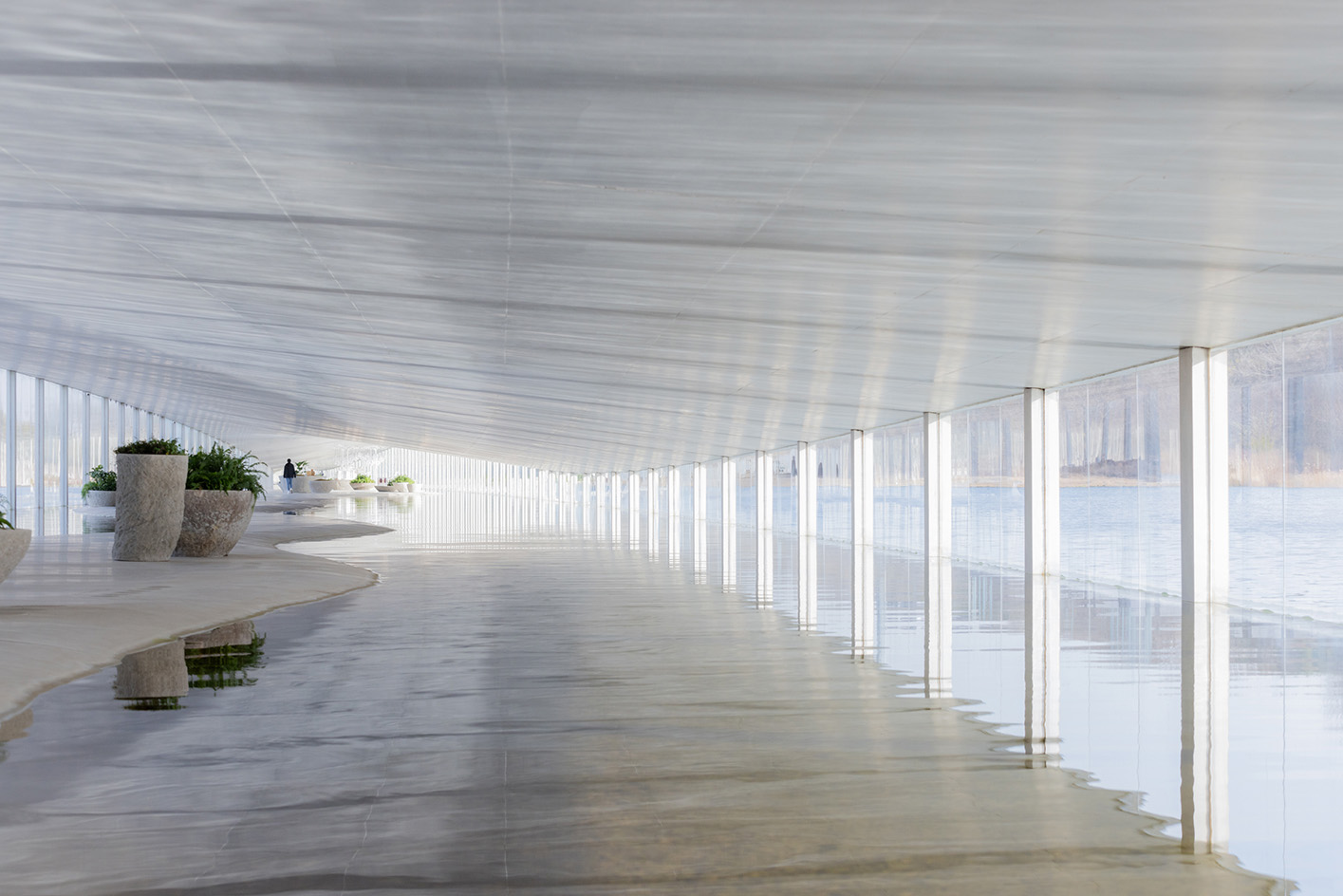
Ishigami approached the site-specific design through an inquiry into China’s built environment. ‘The key [was to] view architecture as a “gentle giant” of an environment, and search for a totally new relationship between natural and humanmade.’
He adds, ‘How [can we] bring [them] as close as possible to each other and make the boundary between them as ambiguous as possible. How [can we] make nature the gentlest presence possible for us humans?’
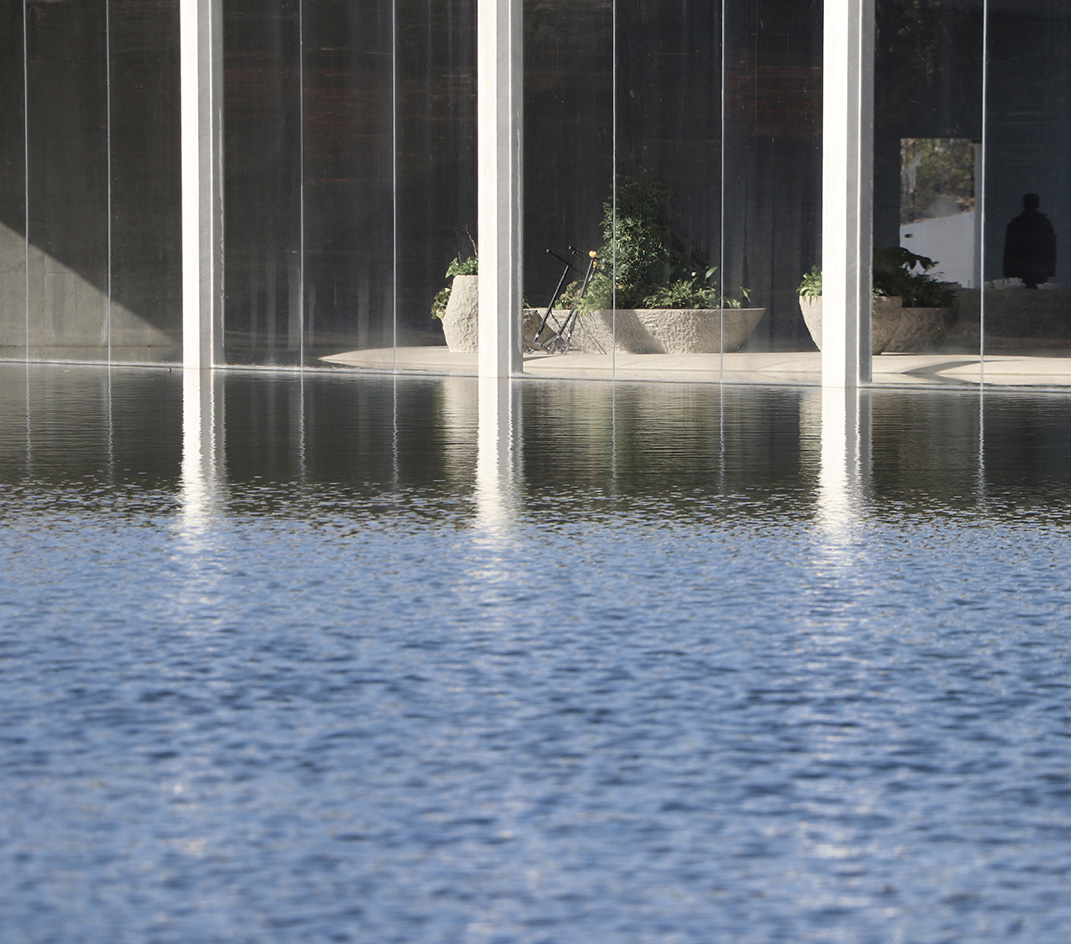
The interior features an elevated concrete pathway spanning the building’s length that mimics a stretch of sand on a beach. Designed 10cm above water level, the indoor walkway features organic curved expressions akin to a real beach.
Inside, rough and textured local sandstone was used for tables and seating. ‘The concept of this building was based on creating a new landscape inside,’ Ishigami says. ‘A new exterior is born in the structure's interior. Thus a new nature, one able to sit gently alongside us, appears inside the architecture.’
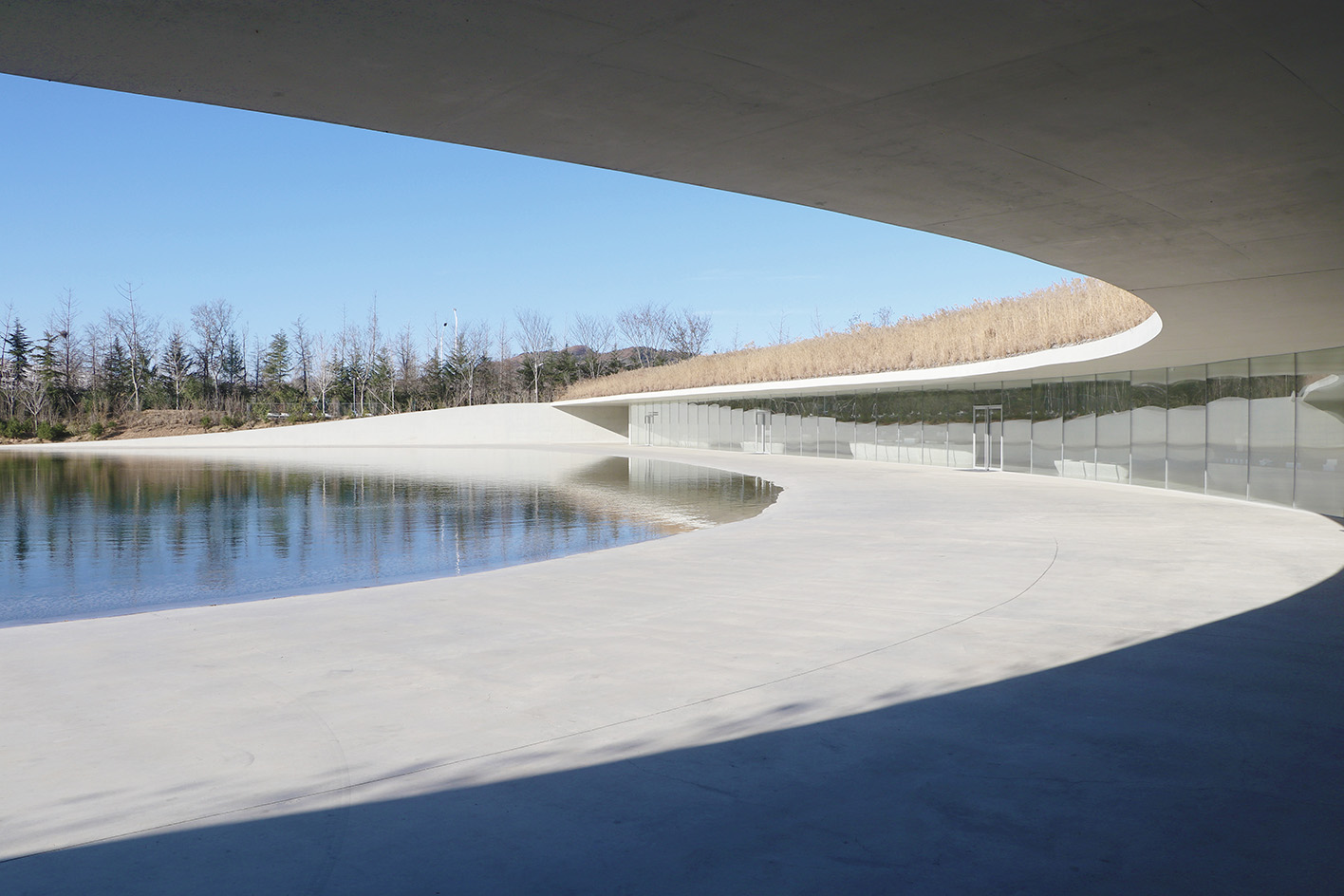
The client’s initial brief outlined the creation of a facility ‘in relation to water’, so the architects conducted research into the canals of Venice in Italy, and China’s historic water towns – such as Wuzhen, a 1,300-year-old water village located on the lower reaches of the Yangtze River, where waterways act as streets and riverbanks as markets.
Ishigami notes: ‘At the same time [in these cases], buildings are always on the riverside and there is still some distance from the water. My intention was to create a stronger relationship by building [directly] on the water.’
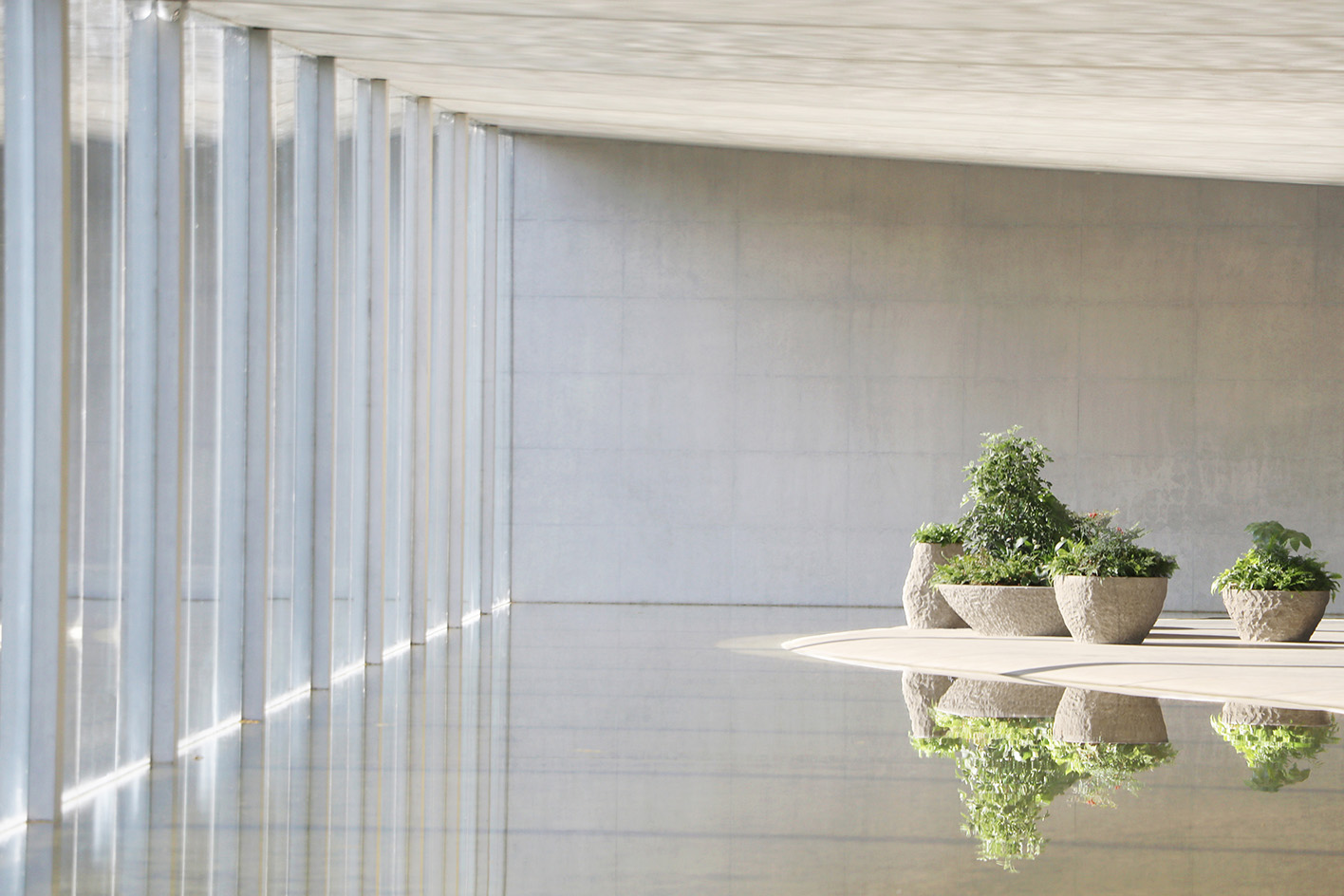
The museum opened with an exhibition focusing on a local chocolate maker, yet intends to accommodate a variety of shows in the future.
Bailuwan is located in Rizhao, in China's Shandong Province. Zaishui Art Museum is one of three buildings commissioned by the same client for the site; the first two – Forest Kindergarten and Church Of The Valley – remain under construction.
