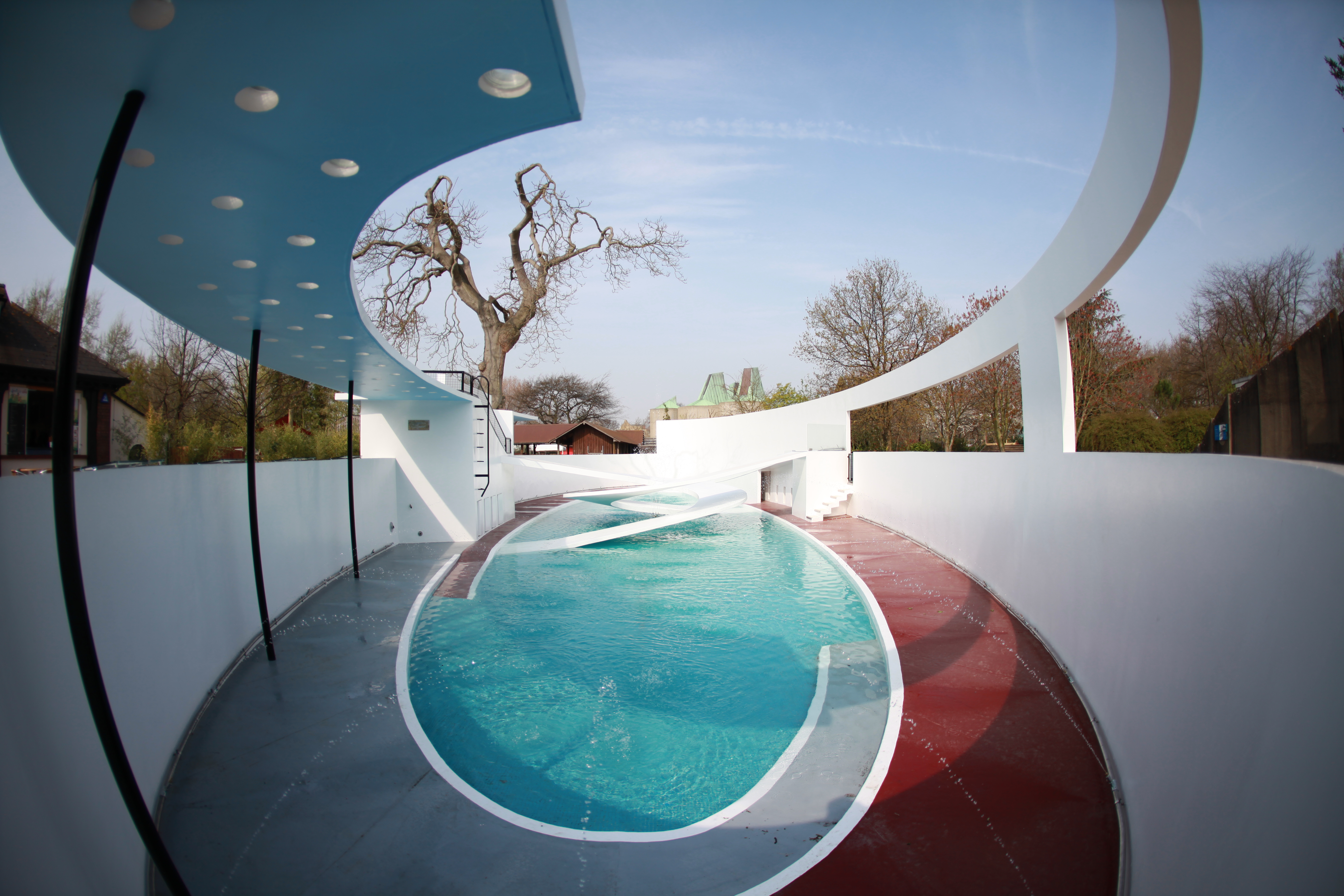
If you thought London Zoo was just about animals, think again. Modernist architecture treasures abound in this sightseeing staple, which offers a range of designs for different residents' homes, starting from structures from the Victorian times (1828 to be precise, when the attraction first opened its doors) and leading up to the 21st century (the Tiger Territory was perfected in 2013). Young visitors flock daily to coo over its furry inhabitants, but its built environment has something for everyone too, making this a worthy visit for the architecture enthusiast.
Architecture at London Zoo: from origins to bicentenary
One of London Zoo's most well-known architectural gems is the Penguin Pool. Designed in 1934 by Berthold Lubetkin, it was a feat of engineering at the time; yet the animals ultimately had to be rehoused, as its material, concrete, was later discovered not to be ideal for the birds. Still, its elliptical Grade I-listed volume is visual shorthand for the progressive, modernist architectural explorations of its time.
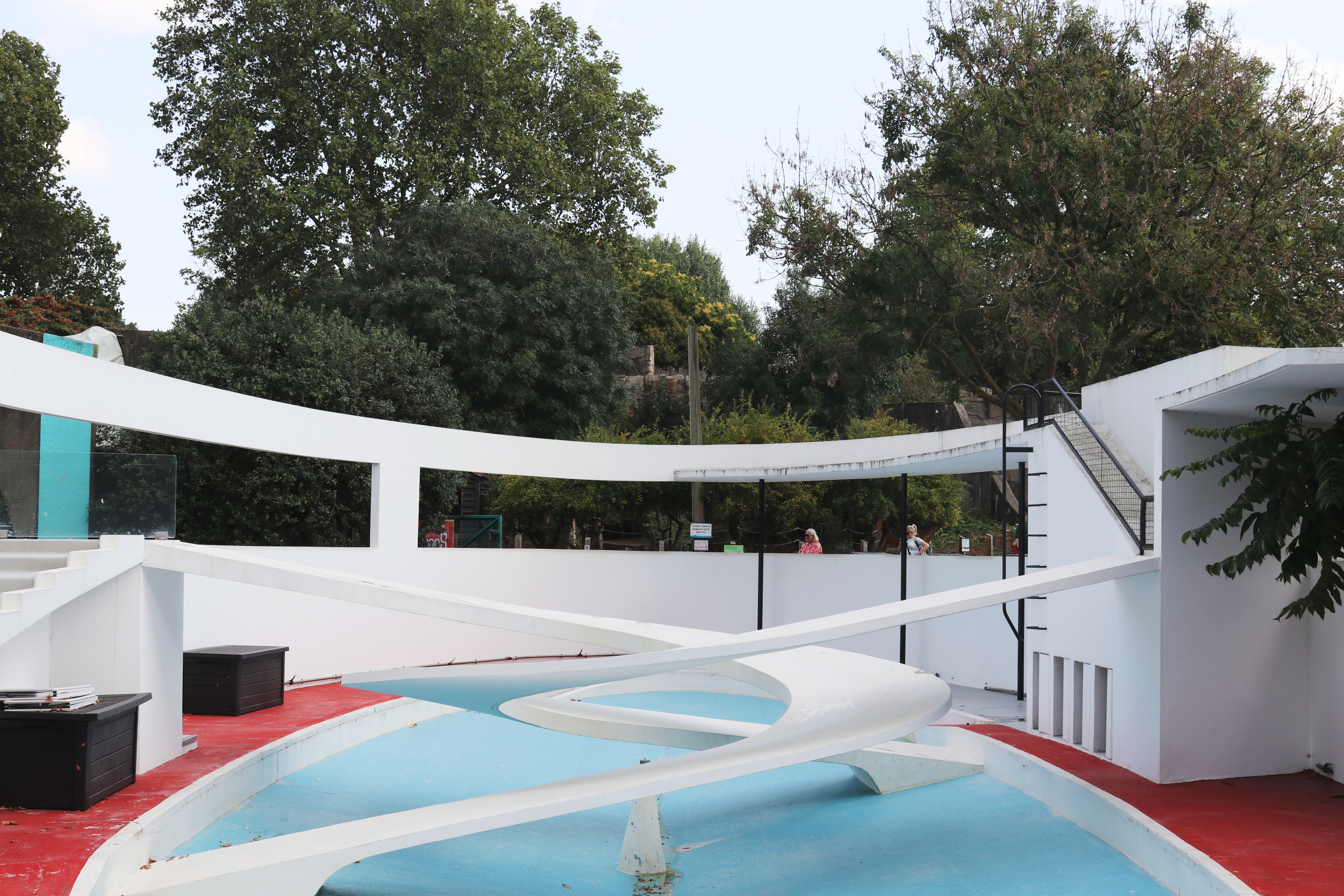
Celebrating its long history and its relationship with its (often, frequently returning) visitors, London Zoo has announced a new project – History Hive. In 2026, ZSL (Zoological Society of London), the conservation charity that runs London Zoo, will turn 200 years old. To mark the event, from now until that bicentenary date, as part of this project, the zoo will be sourcing 'memorabilia, artefacts, family photos and oral history from people across the globe' – inviting its guests to be part of its story. Architecture is expected to play a key role in the project too.
Claire McKeown, the zoo's director of estate transformation, says of this heritage: 'London Zoo’s architectural legacy is unparalleled in the UK, with a remarkable concentration of listed historical buildings spanning nearly 200 years. This diversity of design reflects the zoo's evolution, from its origins as a Georgian zoological garden to its current role as a world leader in conservation and education. As you walk around the zoo, it's hard to miss this diversity and eclecticism, as our brutalist pavilion, designed by Sir Hugh Casson, nestles alongside a modernist penguin pool, with the Mappin Terraces – the zoo's first attempt at artificial mountainous landscaping from 1913 – towering in the distance.
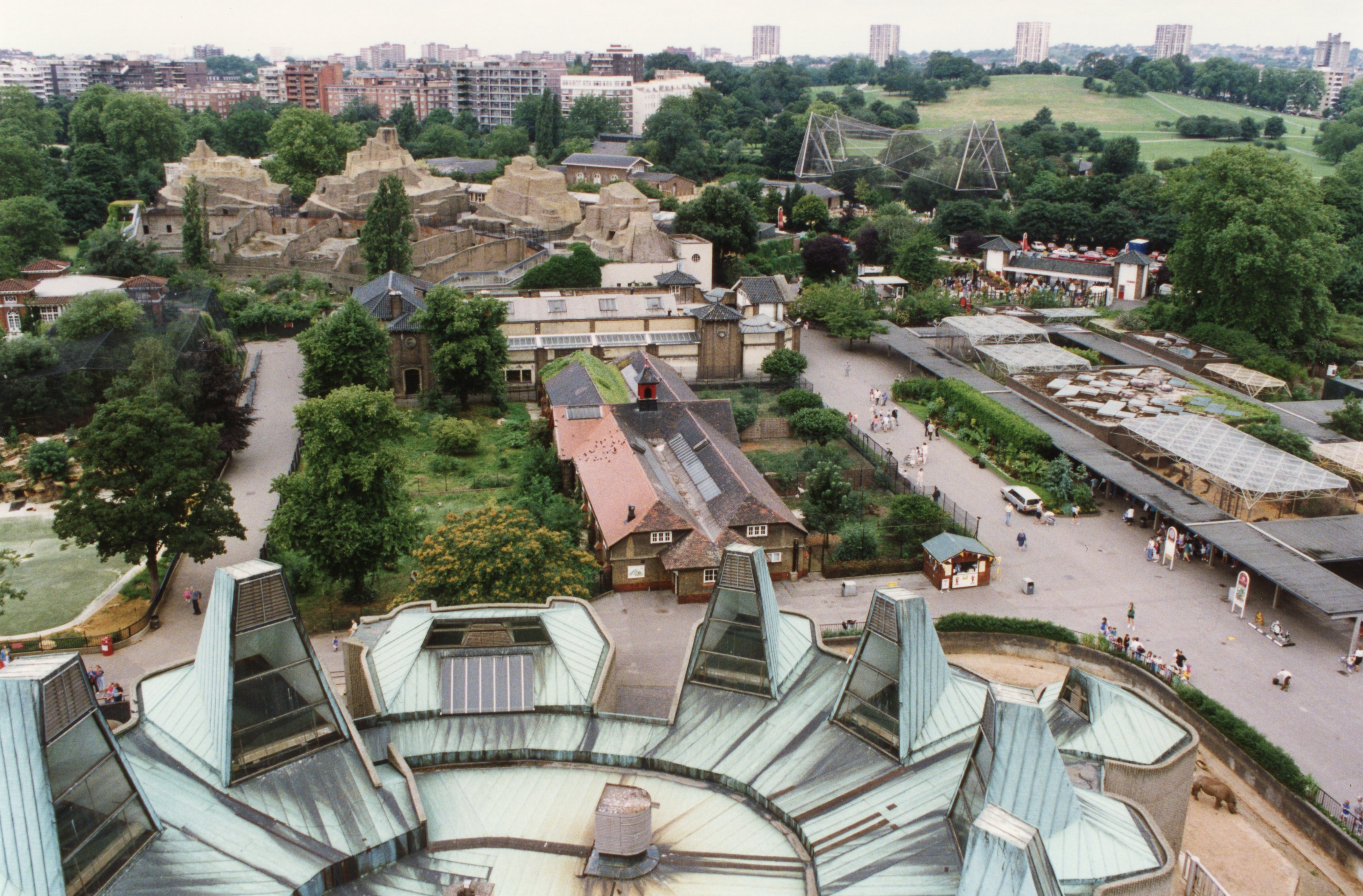
'Not only is the architecture unforgettable, it’s at the heart of popular culture. Most famous is the Lubetkin Penguin Pool, a modernist masterpiece that became the inspiration for Edward Young's iconic Penguin Books logo in 1935 and was featured in Harry Styles’ "As It Was" music video in 2022. Elsewhere is the much-beloved 1920s Reptile House, designed by the zoo's first female herpetologist, Dr Joan Procter, who drove the innovation and technical specification of the build forward.
'Many will recognise its Italianate style from Harry Potter's encounter with a Burmese python in Harry Potter and the Philosopher's Stone. The architectural legacy of London Zoo stands as both a tribute to its history and a testament to its ongoing mission to innovate. These structures are not just historical landmarks, but functional spaces, showing how we constantly endeavour to balance heritage with adapting to modern conservation needs.'

A balance between aesthetics and animal welfare sits at the heart of London Zoo's decisions and architectural work on campus over the years. This is reflected in the recent transformation of the iconic Snowden Aviary into Monkey Valley, a habitat for endangered colobus monkeys, McKeown explains. The precious existing design was maintained but reimagined and updated for its new use and 21st-century needs.
'It's an approach that highlights a shift in zoo architecture, where animal care and design harmonise, balancing the preservation of architectural heritage to create enriching, complex ecosystems where design and function coexist.'

'As we look towards our bicentenary, and considering the vital role of a modern conservation zoo in the future, the transformation of our 36-acre site is absolutely at the heart of this. The design of the zoo remains central to our mission as a conservation-focused zoo, integrating sustainability and future-proofing into every project. This vision ensures that, while London Zoo honours its historic legacy and former pioneering architects, it continues to be a pioneer in creating state-of-the-art environments for both animals and visitors alike.'
Join the modernist architecture London Zoo tour
Clock Tower, 1828
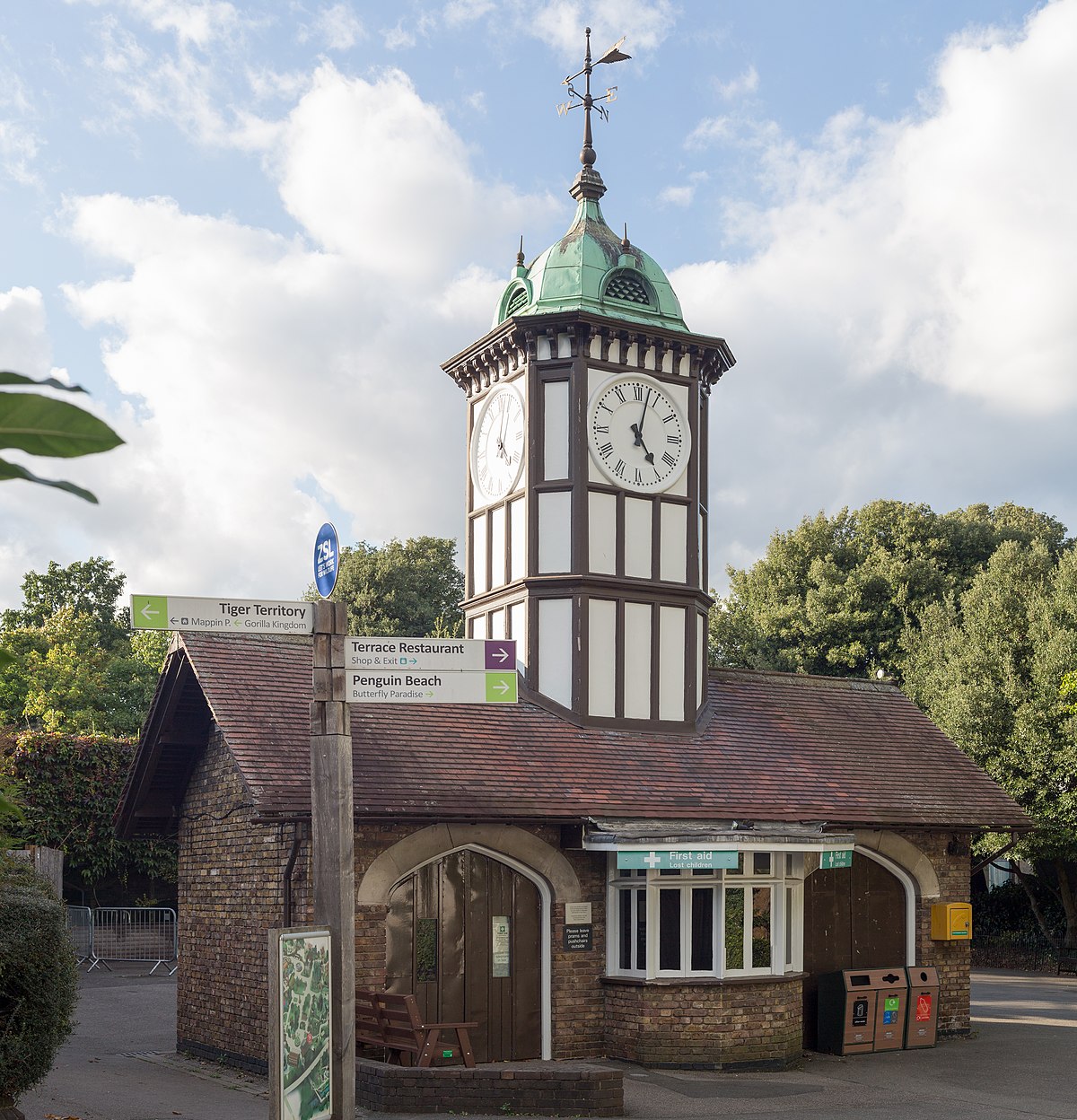
Granted, an unexpected kick-off, as this is technically not a modernist building, but the Clock Tower is a fitting start to this tour, as it was inaugurated in 1828 with London Zoo's official launch. It constitutes the oldest original building in the wider complex, designed by architect Decimus Burton. The structure suffered damage during the Second World War but was repaired in the late 1940s.
Mappin Terraces, 1914
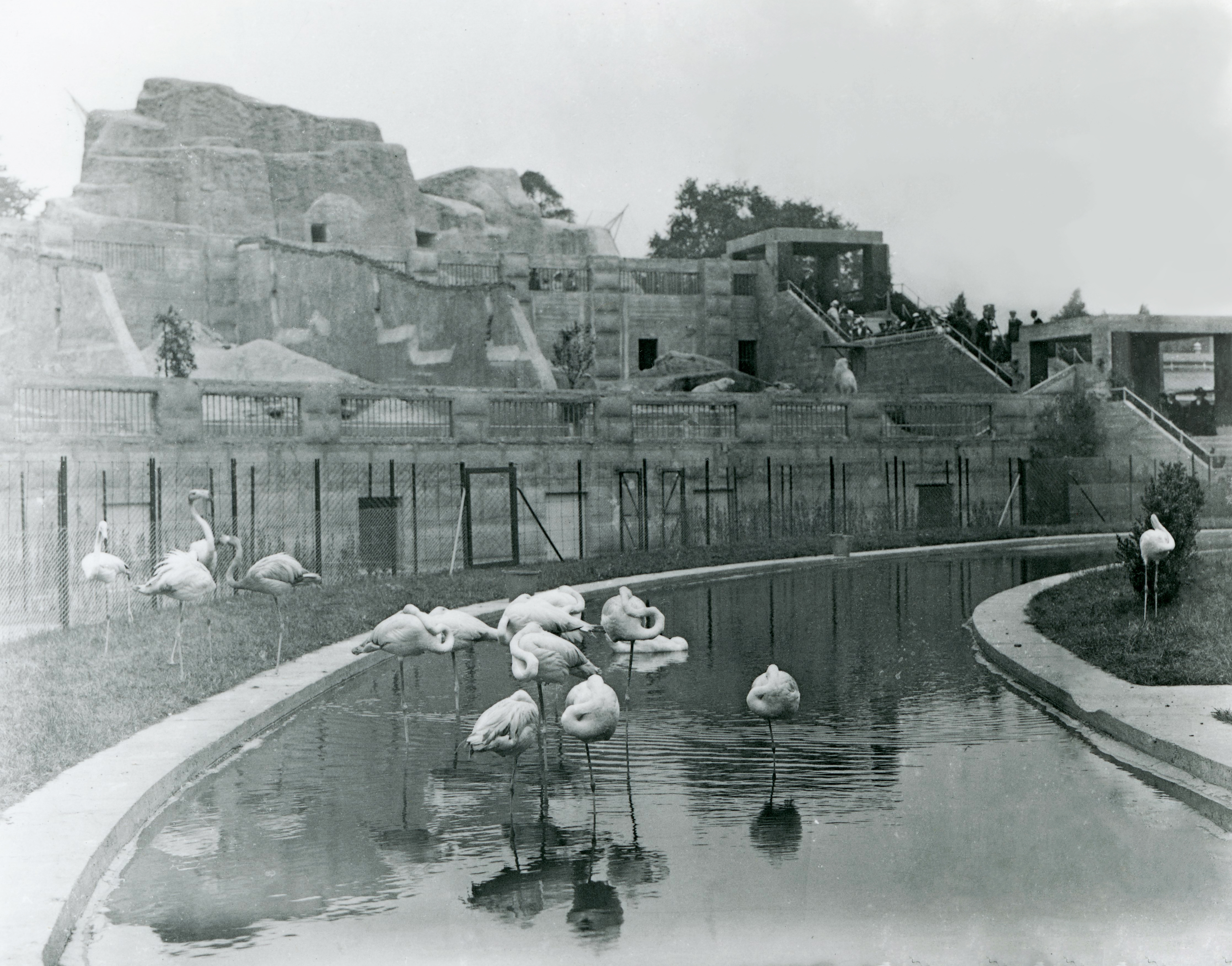
The Grade II-listed Mappin Terraces are located adjacent to the Mappin Pavilion, which now houses the wallabies and emus. The cascading, tiered structure was designed by architect John James Joass, built out of reinforced concrete and inspired by progressive zoo architecture of the time, which promoted enclosures without bars.
Aquarium, 1924
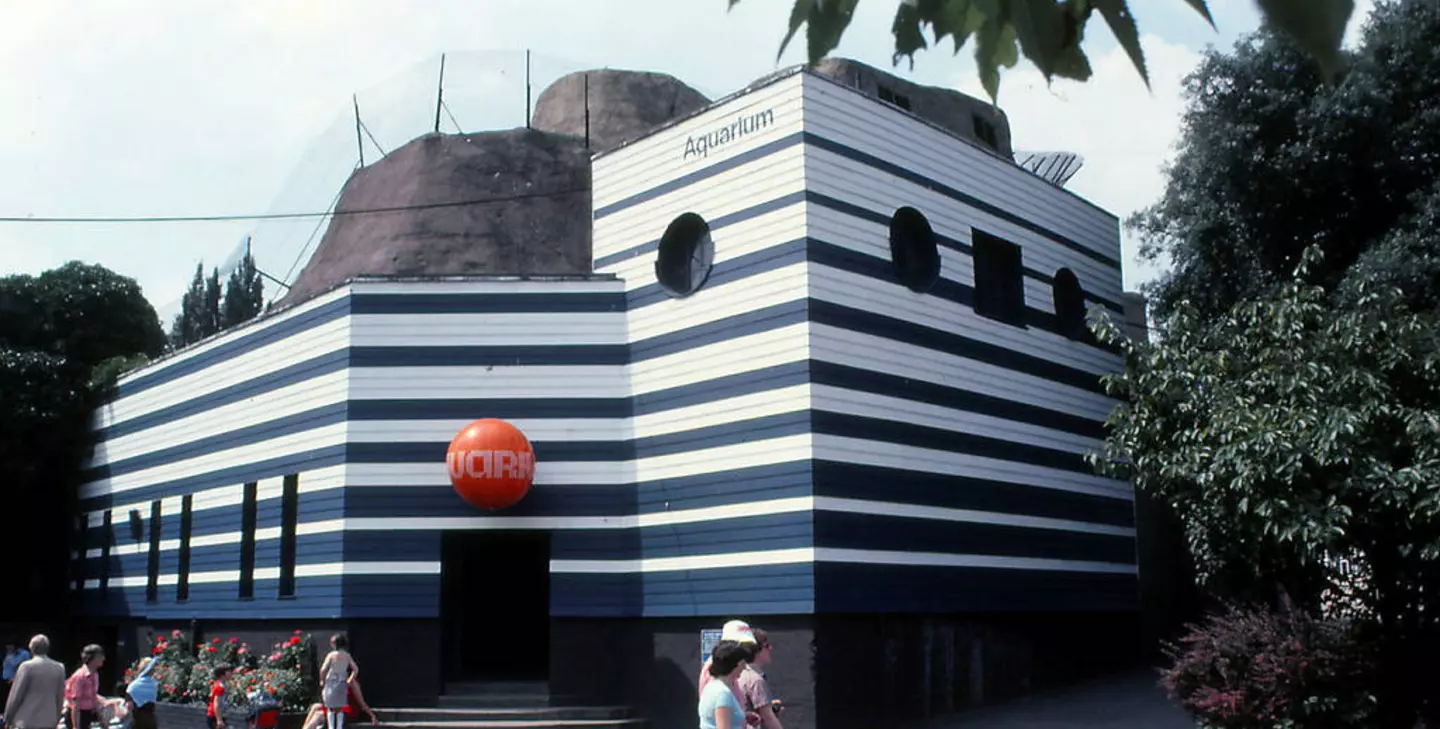
London Zoo's Aquarium takes pride in being the world's first-ever public facility of its kind. Designed by Victorian naturalist Philip Henry Gosse, who also supplied marine specimens for it from his own collection, the structure was meticulously crafted through passion and using large sheets of glass for viewing the creatures within.
Reptile House, 1926

Many will be familiar with the Reptile House, not only from site visits, but also for its famous appearance in the first Harry Potter movie. The structure was designed by Dr Joan Beauchamp Procter, curator of reptiles, with architect Sir Edward Guy Dawber, and it was considered extremely advanced for its time. Procter was an expert in her field, as well as the zoo's first female herpetologist.
Gorilla House, 1933

Gorilla House – also known as Round House – was the first building at the zoo to be commissioned to the modernist architecture practice Tecton Group. It was custom-built to house a pair of male and female gorillas, Mok and Moina. The structure was designed by practice co-founder Berthold Lubetkin (the man behind London gems such as Highgate's Highpoint apartment building) and realised with the help of legendary engineer Ove Arup. It is now Grade I-listed.
Penguin Pool by Berthold Lubetkin, 1934

The world-famous Penguin Pool was completed in 1934, also to a design by Lubetkin and the Tecton Group. The elliptical swimming pool features dramatic spiralling walkways down to the water, and used to have viewing windows, built-in nesting boxes, a glass-fronted diving tank and a revolving fountain.
Casson Pavilion, 1965
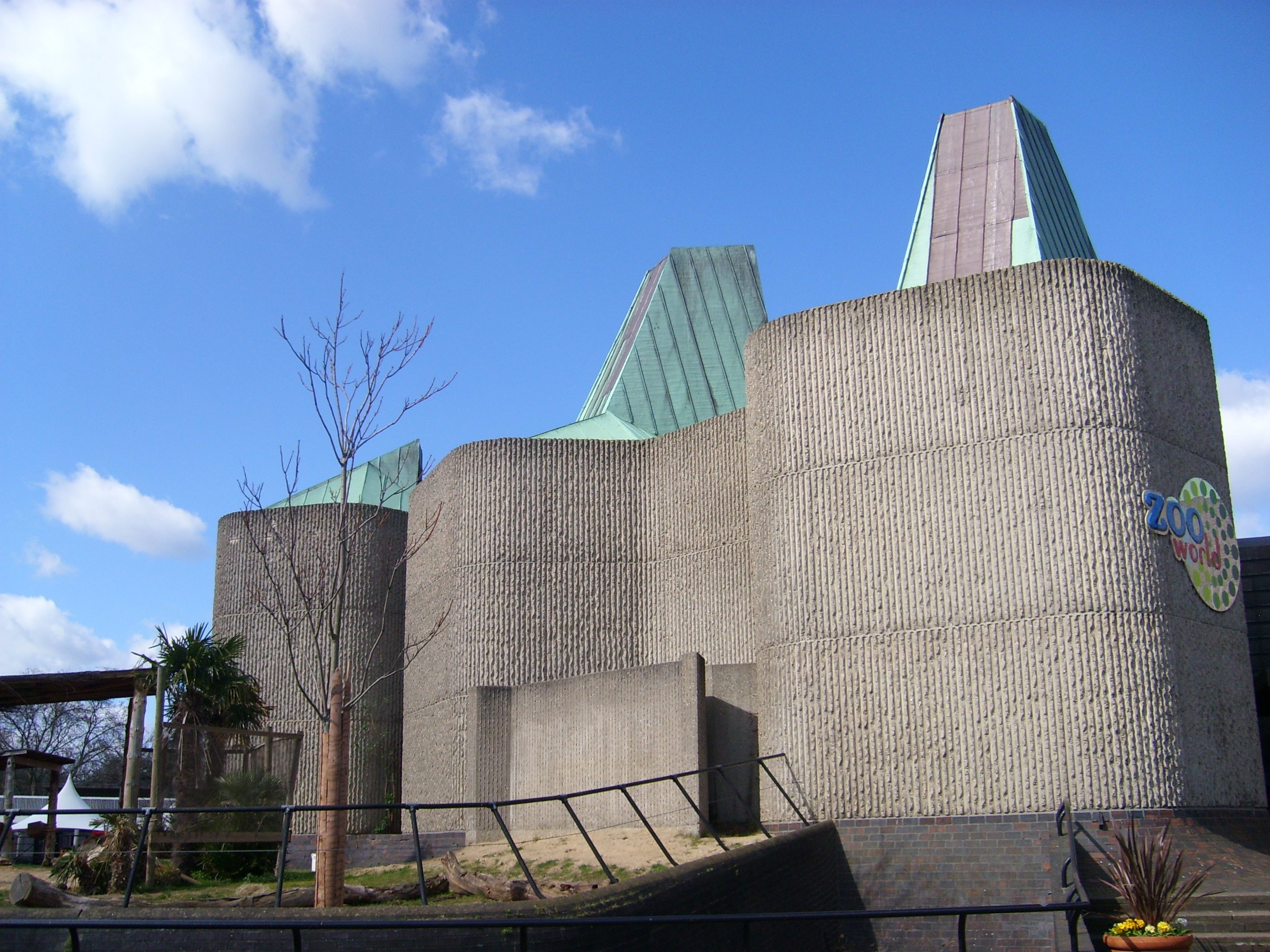
Squint your eyes and you can just about see the inspiration for the Casson Pavilion's design – a herd of elephants gathering around a water hole. The building was designed by Sir Hugh Casson and Neville Conder and Partners and is a fine example of the brutalist architecture of its time. It is now Grade II-listed and the home of a red-river-hog family.
Snowdon Aviary, 1965
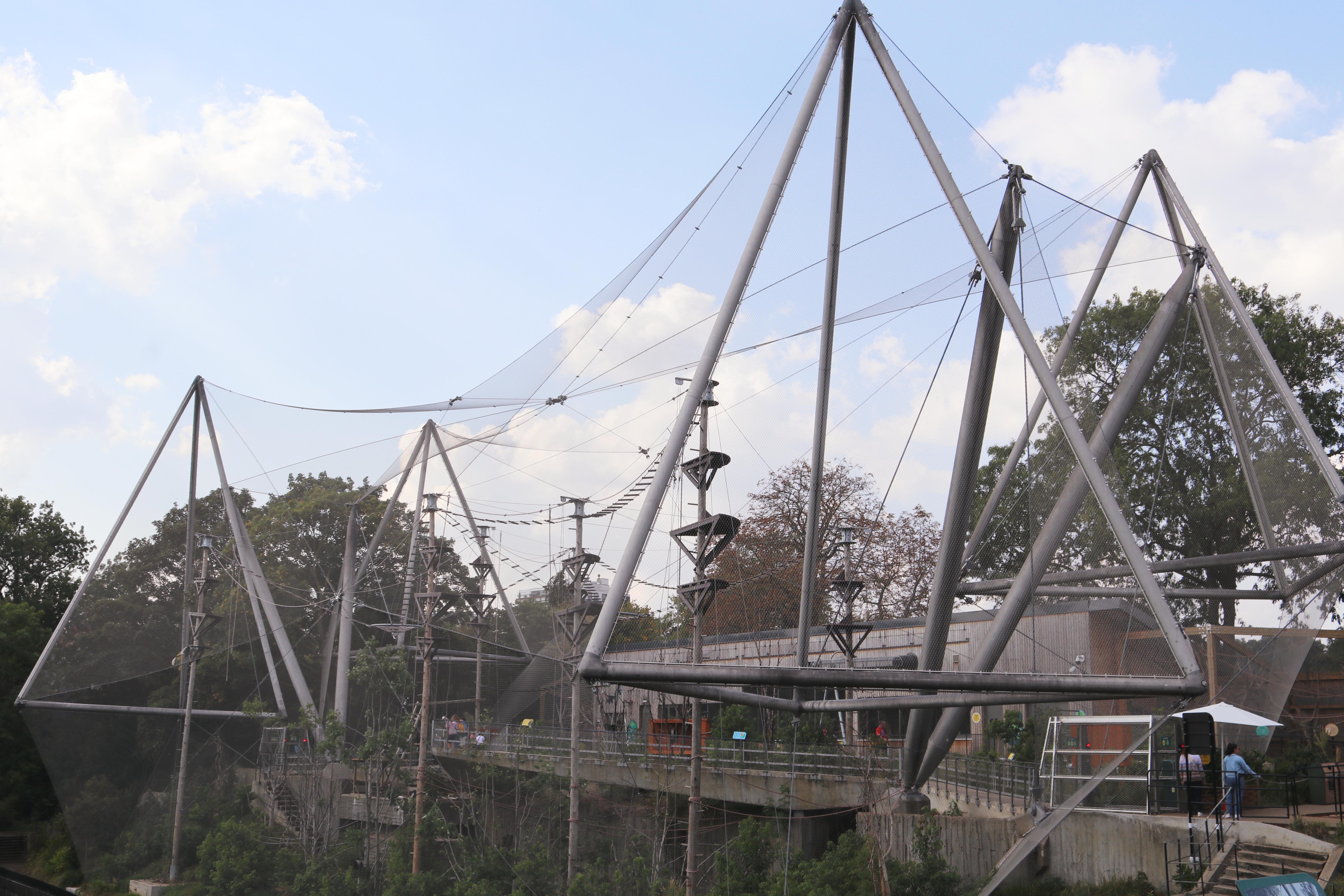
The Snowdon Aviary's pointy peaks mark the presence of London Zoo even beyond its own campus, visible from the Regent's Canal walk and Regent's Park. Named after its designer Lord Snowdon, who worked alongside Cedric Price and Frank Newby, the aviary is an innovative structure in suspended aluminium-framed tetrahedrons, heavily inspired by the gravity-defying Skylon from the 1951's Festival of Britain. This is another of the zoo's Grade II-listed buildings.
Clore Pavilion, 1967
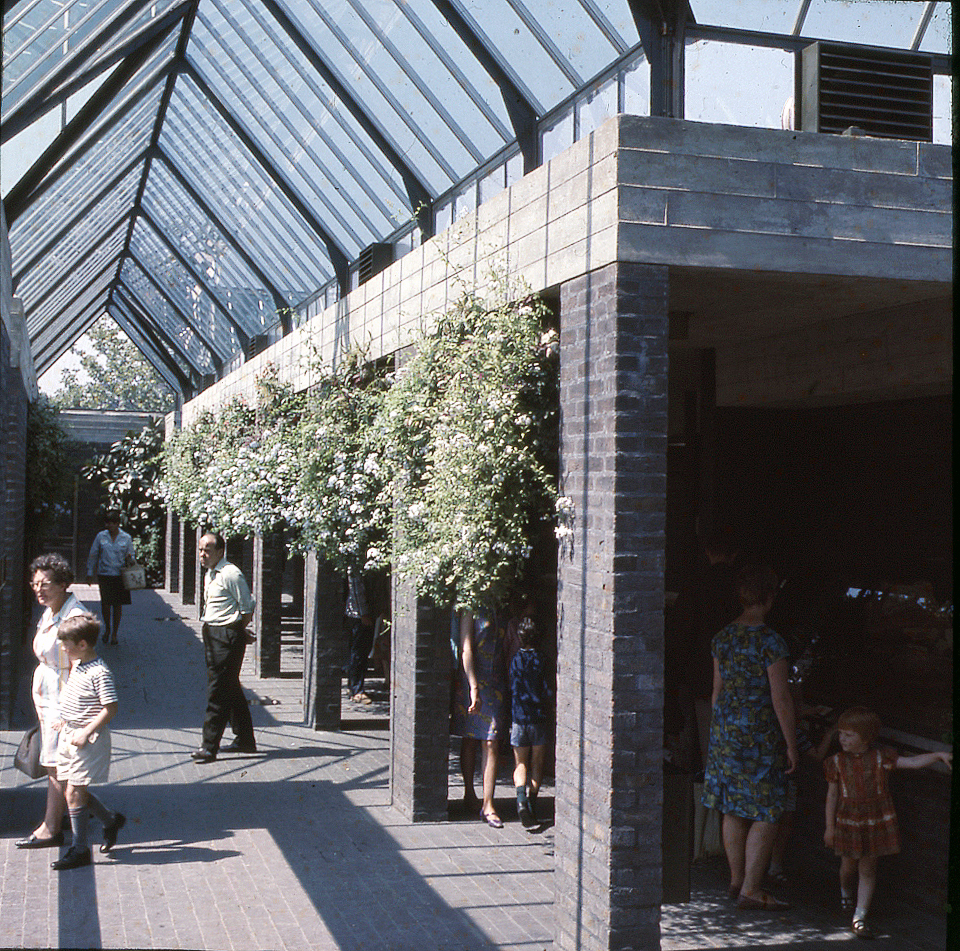
Celebrated for its architecture by heritage institutions such as the Twentieth Century Society, the The Clore Pavilion for Small Mammals was designed by architects Black, Bayes & Gibson (made possible by a £ 200,000 donation from Charles Clore). It is a low, modest-looking but highly complex composition in brick and concrete, featuring a raised glazed walkway for visitors.
Lion Terraces, 1975
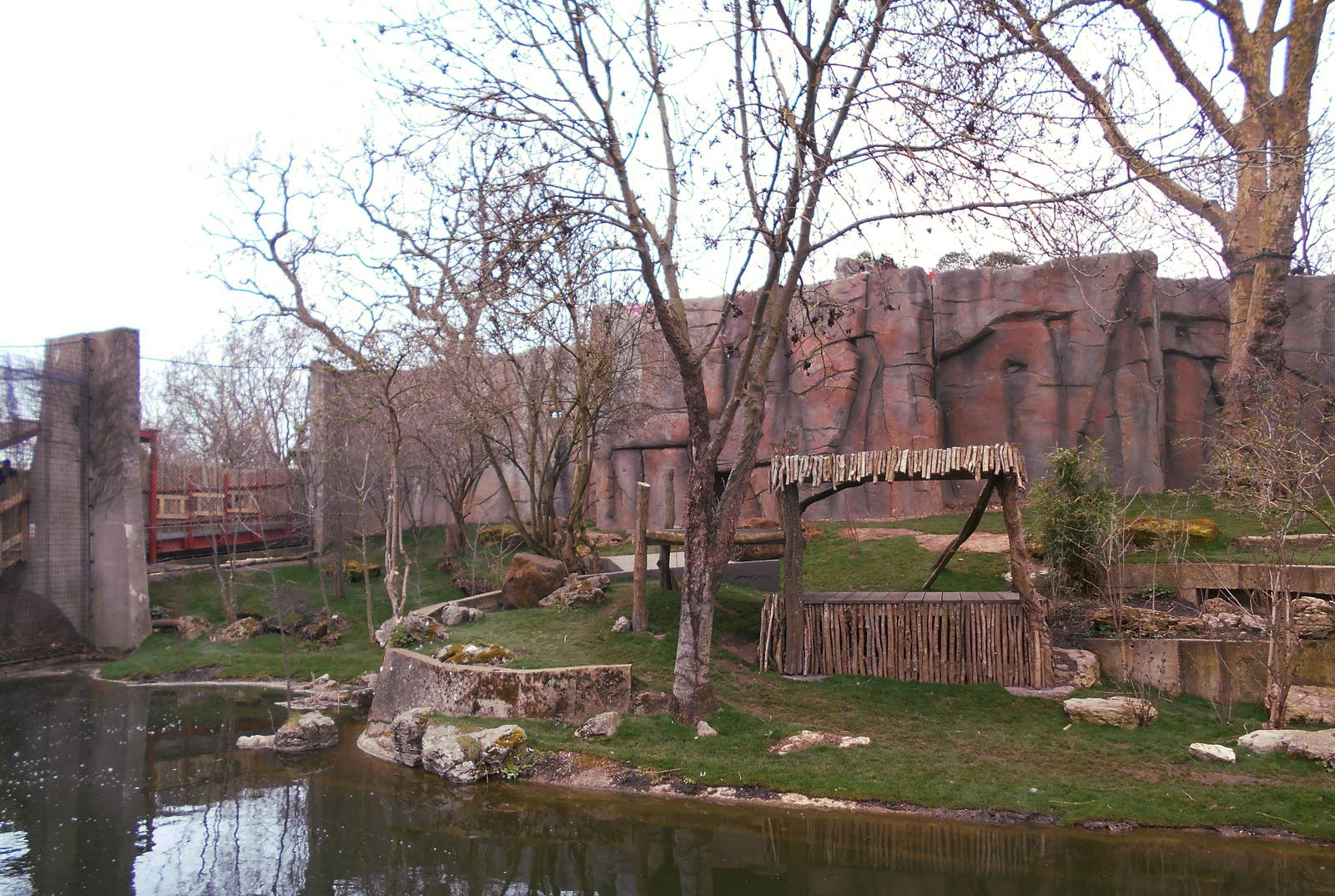
The extensive, impressive walk into the 'Land of the Lions' at London Zoo includes a visit to the Lion Terraces, which were designed by John Toovey, when he was architect to the Zoological Society of London. The structure was created to replace an old Lion House built in 1876.







