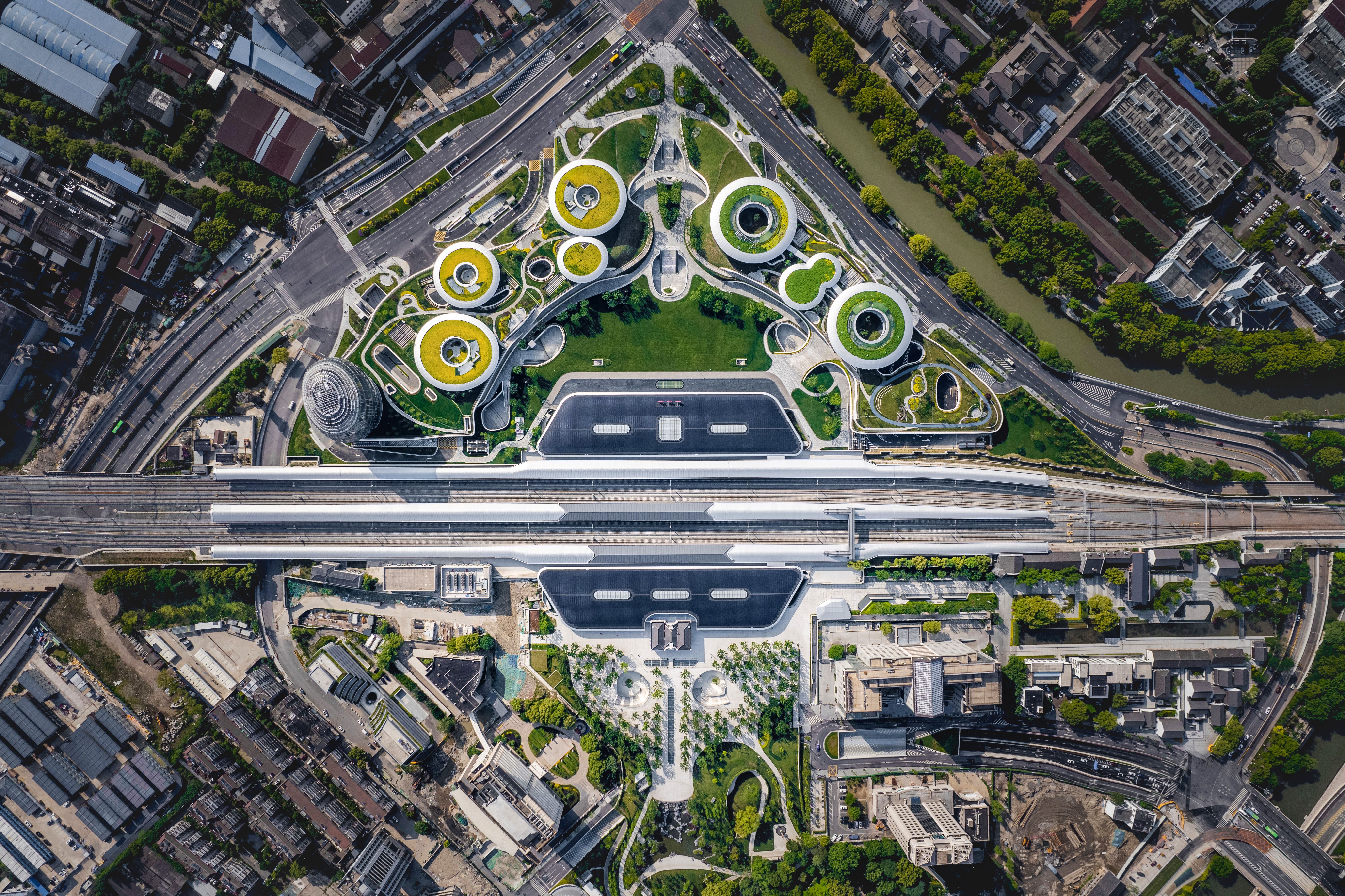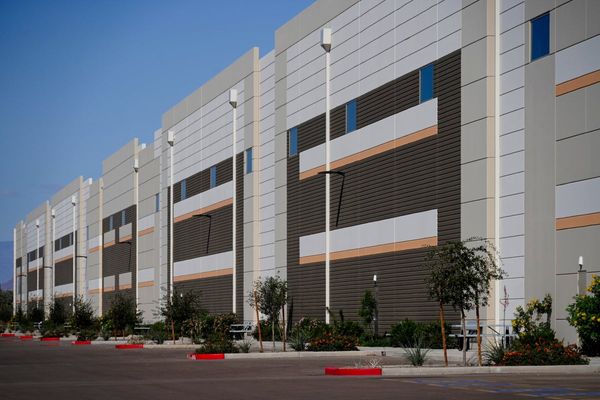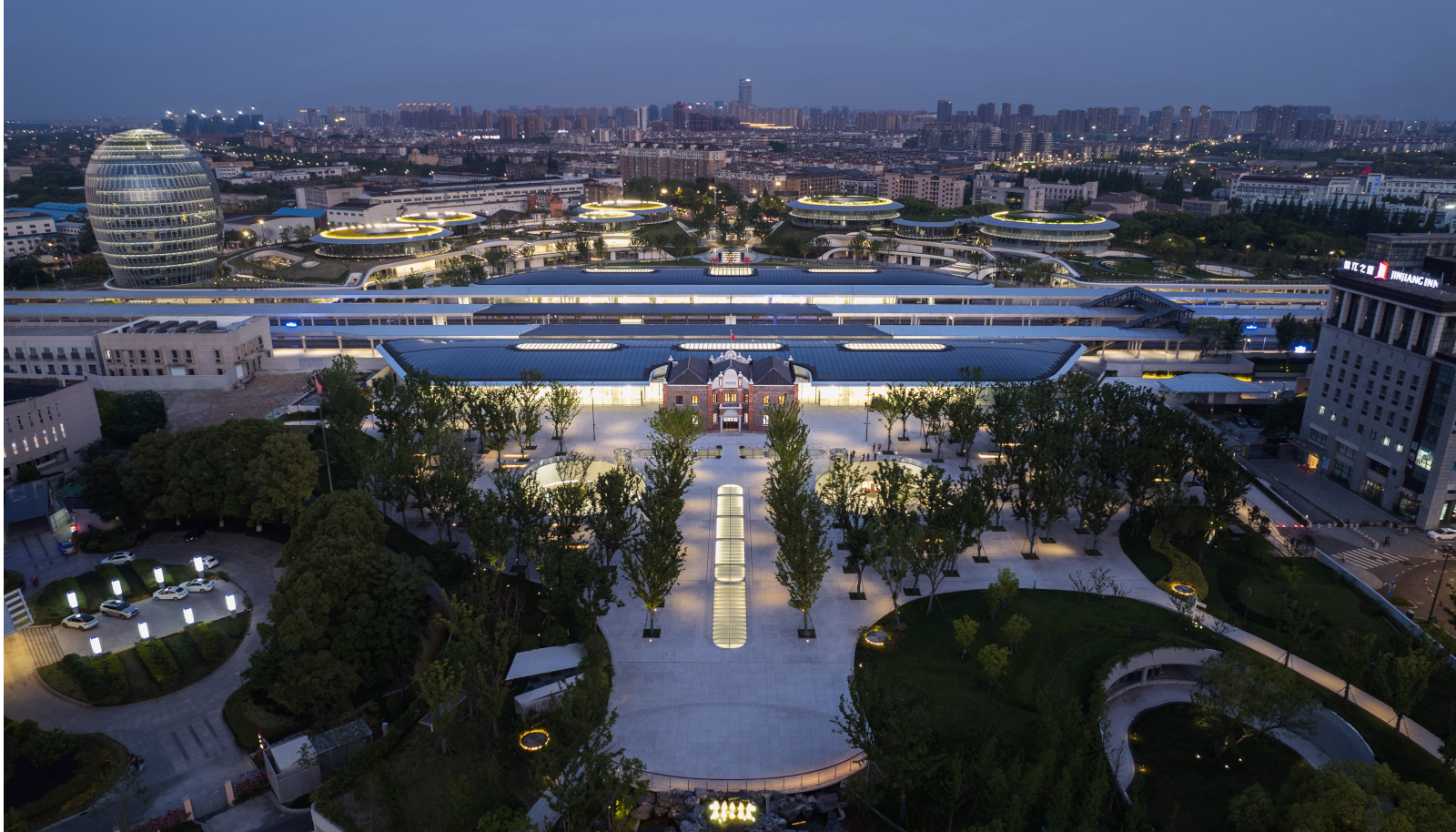
The historic city of Jiaxing is built against the elegant backdrop of the Grand Canal of China. The city’s architecture naturally responds to the strong presence of its twisting bodies of water, and is home to modern marvels, such as the Hangzhou Bay Bridge. Now, the design overhaul of Jiaxing Train Station can be added to the city’s architectural repertoire, while efficiently expanding Jiaxing's connections to the rest of China.

Jiaxing Train Station by MAD Architects
Jiaxing Train Station was originally built in 1907, redesigned in 1995, and by 2019 became dysfunctional, failing to keep up with the rapid urbanisation of China. Deciding to design a station that responds to its environment, MAD Architects wanted to create a fluid public transportation space that doesn't feel imposing, surrounded by wide main roads, viaducts, and vast empty squares, as seen with many examples in its typology.
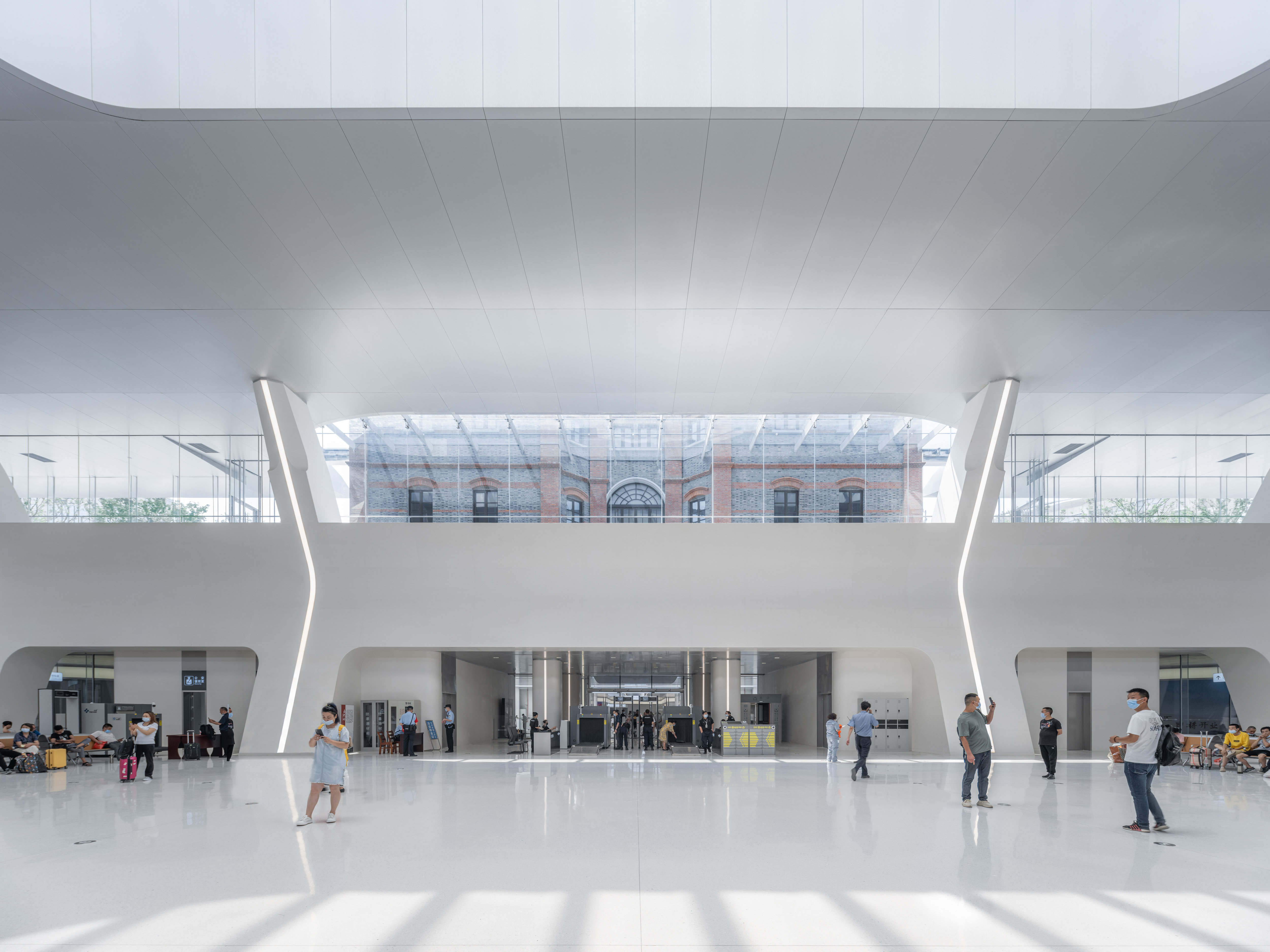
‘We should rethink and redefine the spatial patterns of such transportation infrastructure buildings in China,' said Ma Yansong, founding partner of MAD. ‘We can break away from the common pursuit of grandiose monumental buildings and make them urban public spaces with transport functions, natural ecology and cultural life, where citizens are happy to go, stay, meet, and enjoy.’

The architecture studio’s design concept expands on the idea of creating a space that is crisp, sleek and efficient. The result was a new, sunken train station that moulds to its surrounding urban greenery.
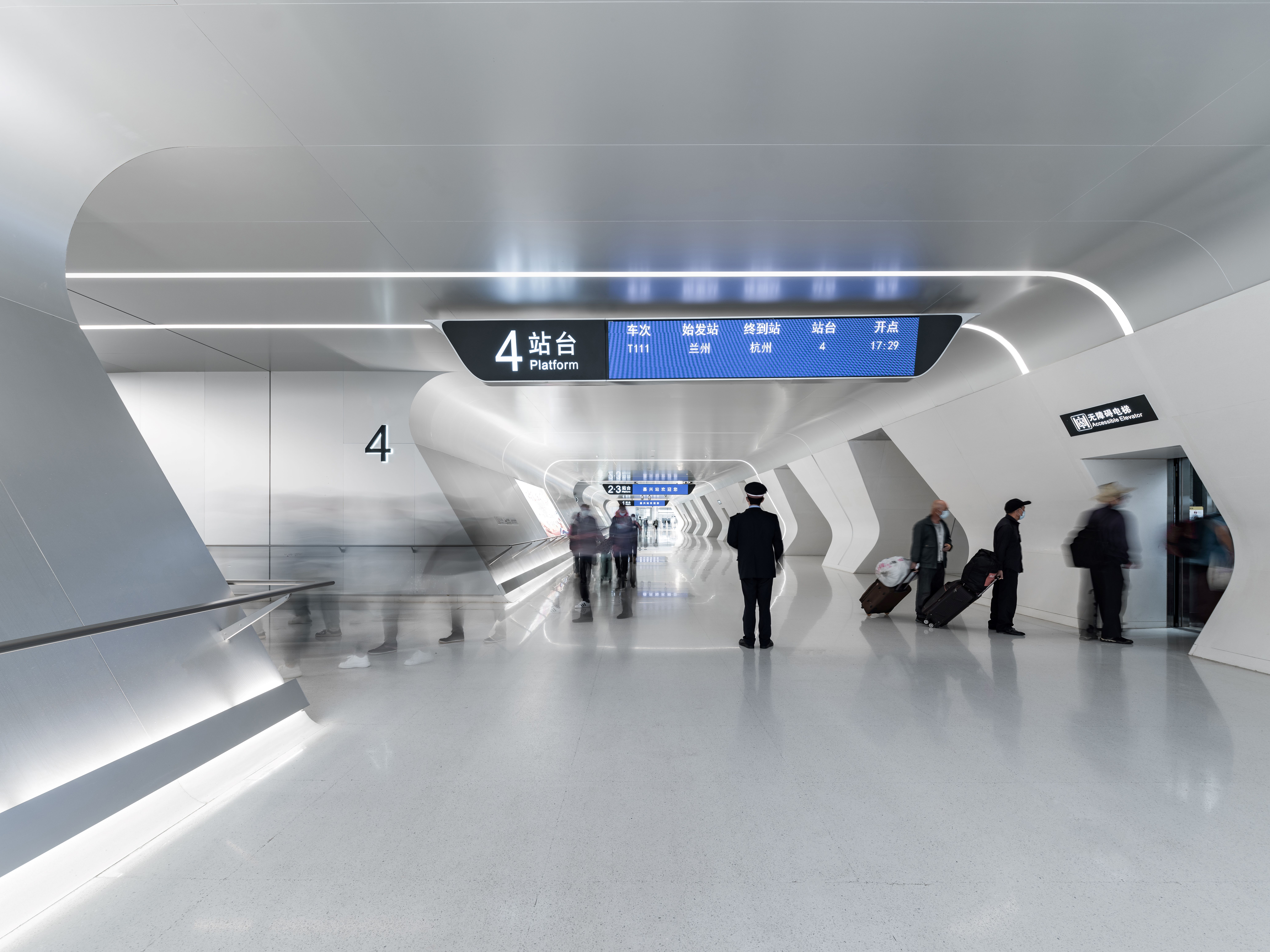
As a nod to the station's history, MAD Architects decided on a full-scale recreation of the original 1907 station. This was realised including a crisp, white underground station, with easy access to station platforms.

The architects, who are also the brains behind the flowing Harbin Opera House, carefully tightroped between the building's historical heritage and its modern expansion, using approximately 210,000 red and green bricks made of mud sourced from the nearby South Lake.
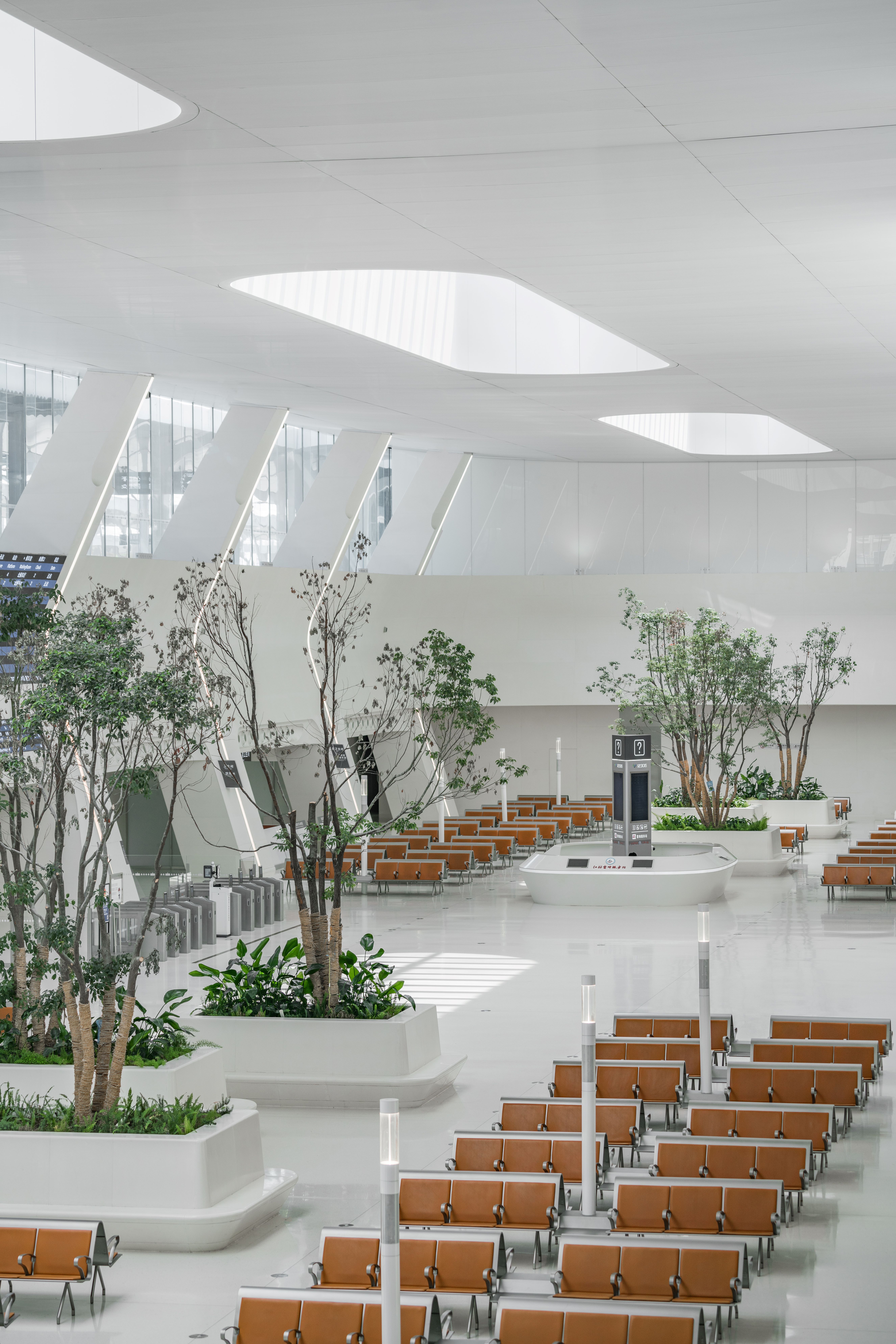
The ‘floating’ metal roof's expansive surface is utilised, lined with solar panels. Meanwhile, its sleek, seamless look hints at the minimalist architecture that lies beyond the reconstructed old station house.
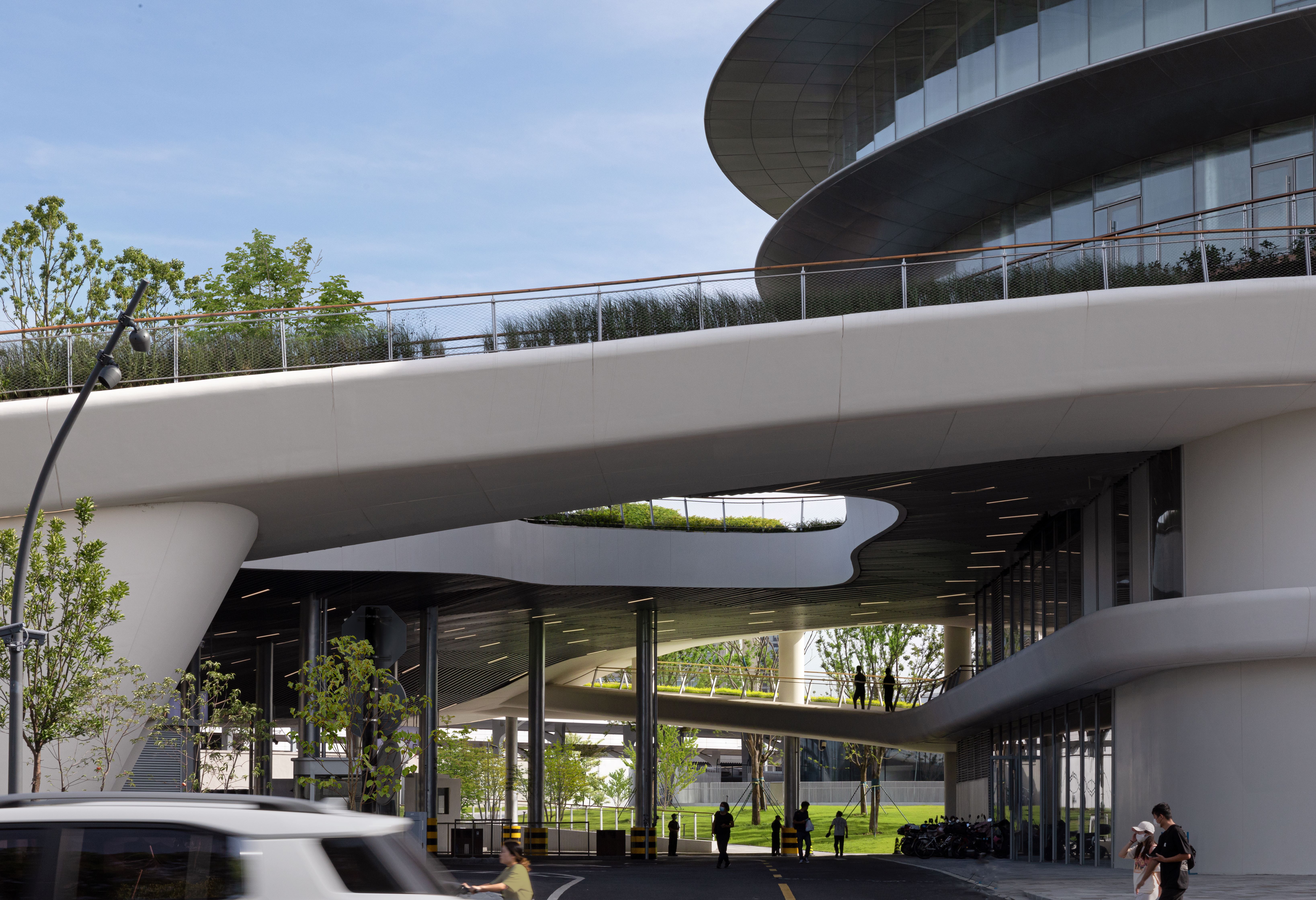
MAD placed the busiest part of the transport hub almost entirely underground. This includes the building’s entry and exit platforms, waiting halls, and major transport and commercial functions. This allowed room to connect with and expand an existing park by planting over 1,500 trees, including beech, maple, and cherry blossom.
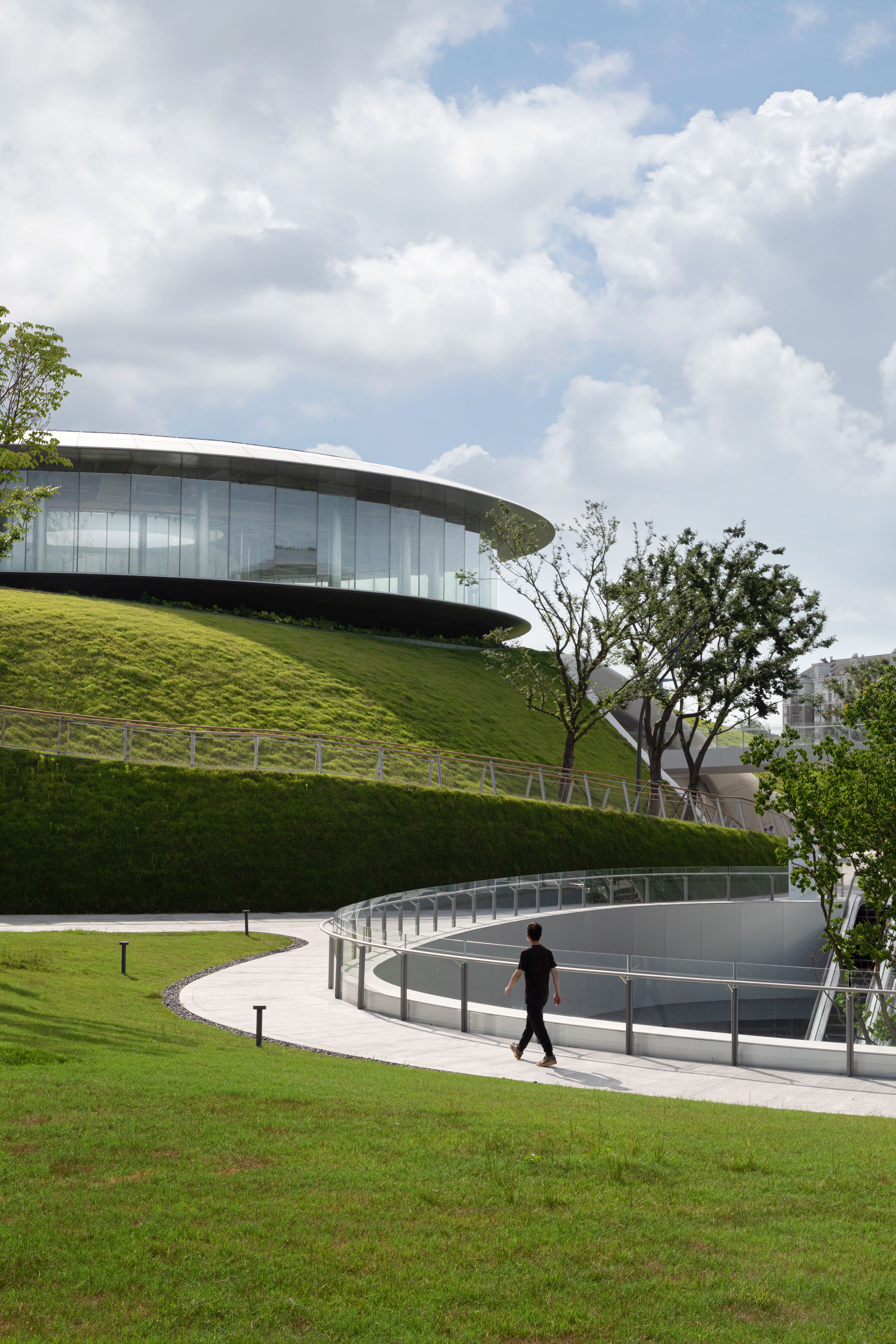
Beech trees were specifically chosen for their rich foliage. As they grow, they will slowly form a gentle canopy over the entire north square in front of the station.
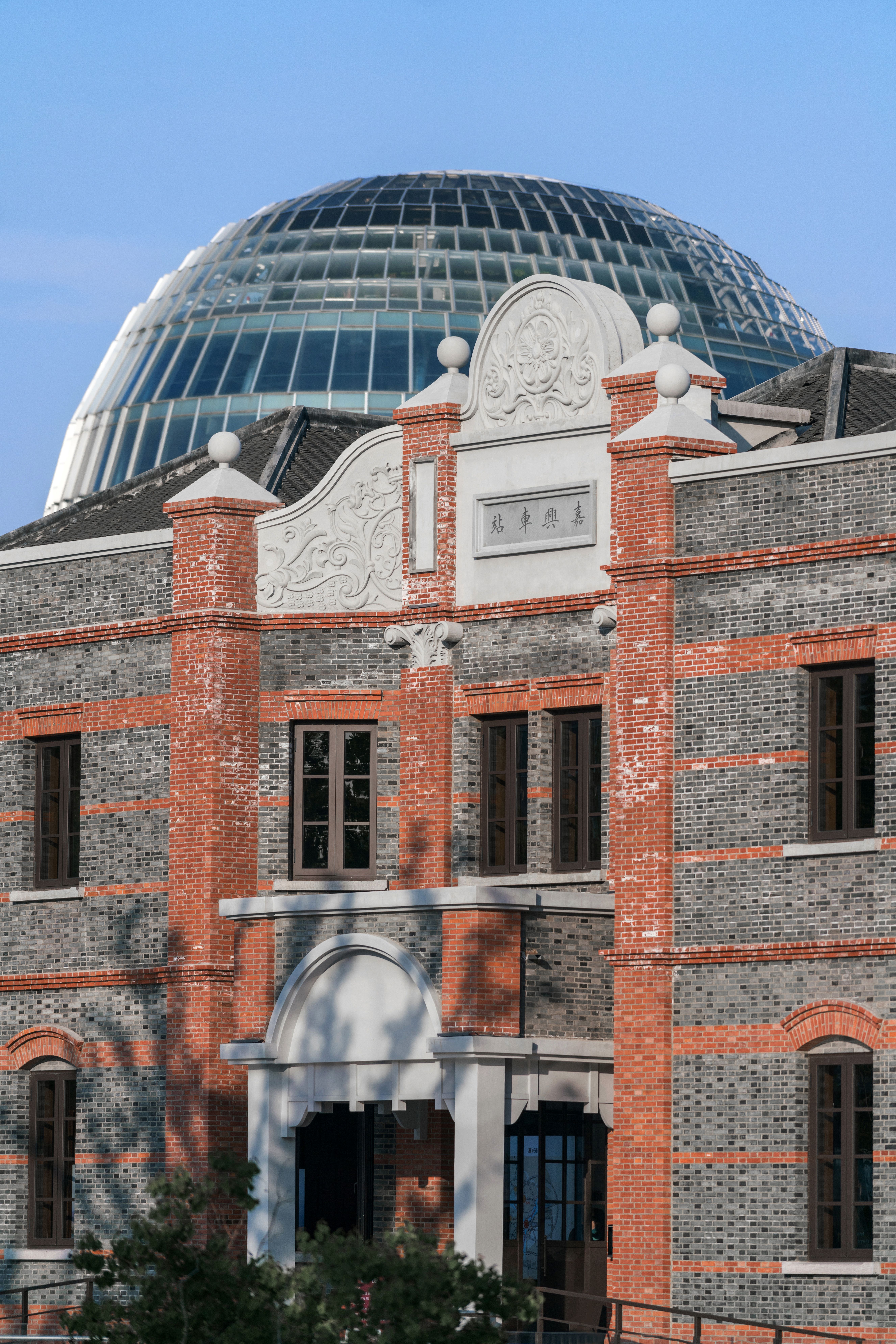
The station, which features three platforms and six lines, is expected to be used by up to 5.28 million people per year by 2025.
