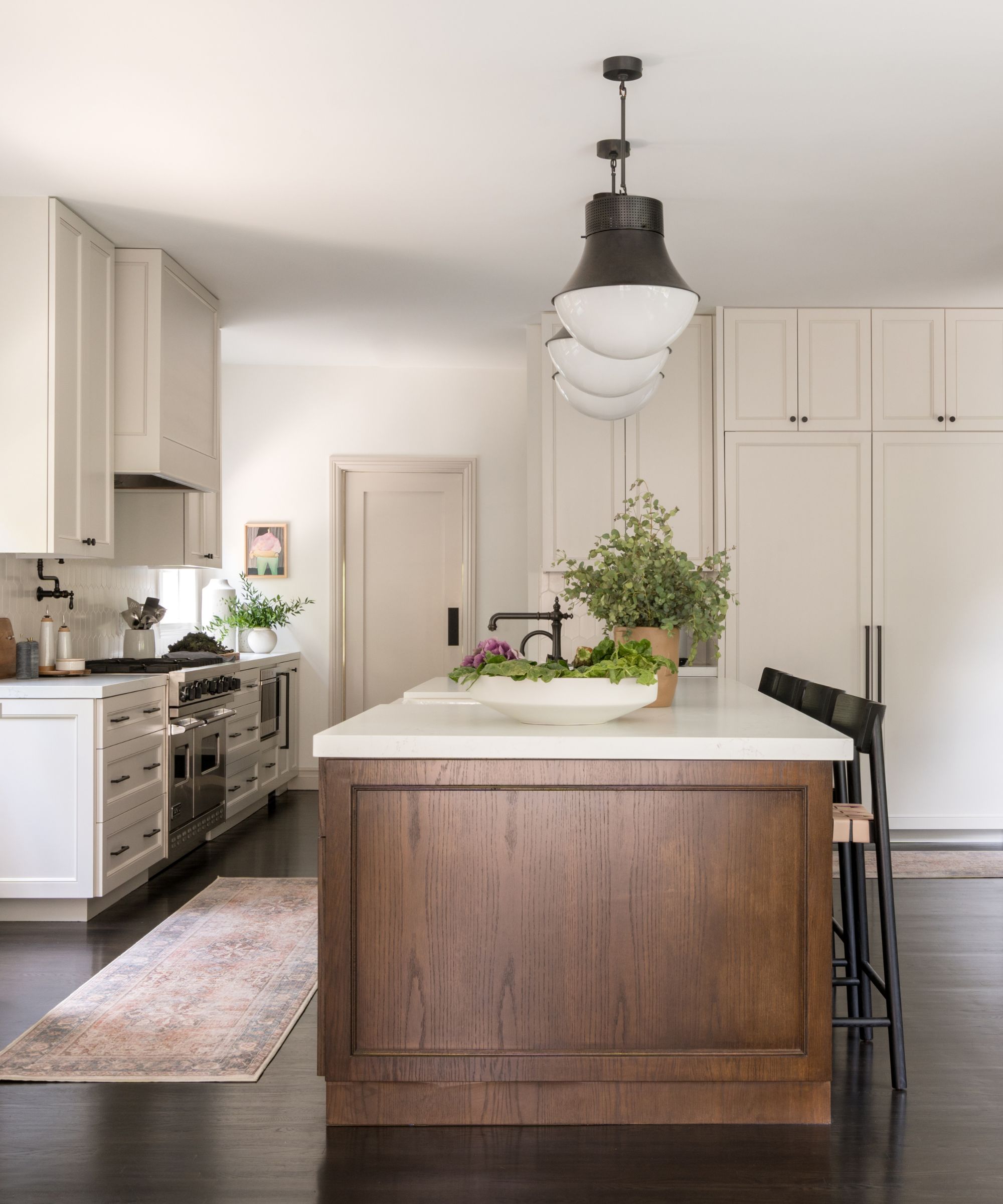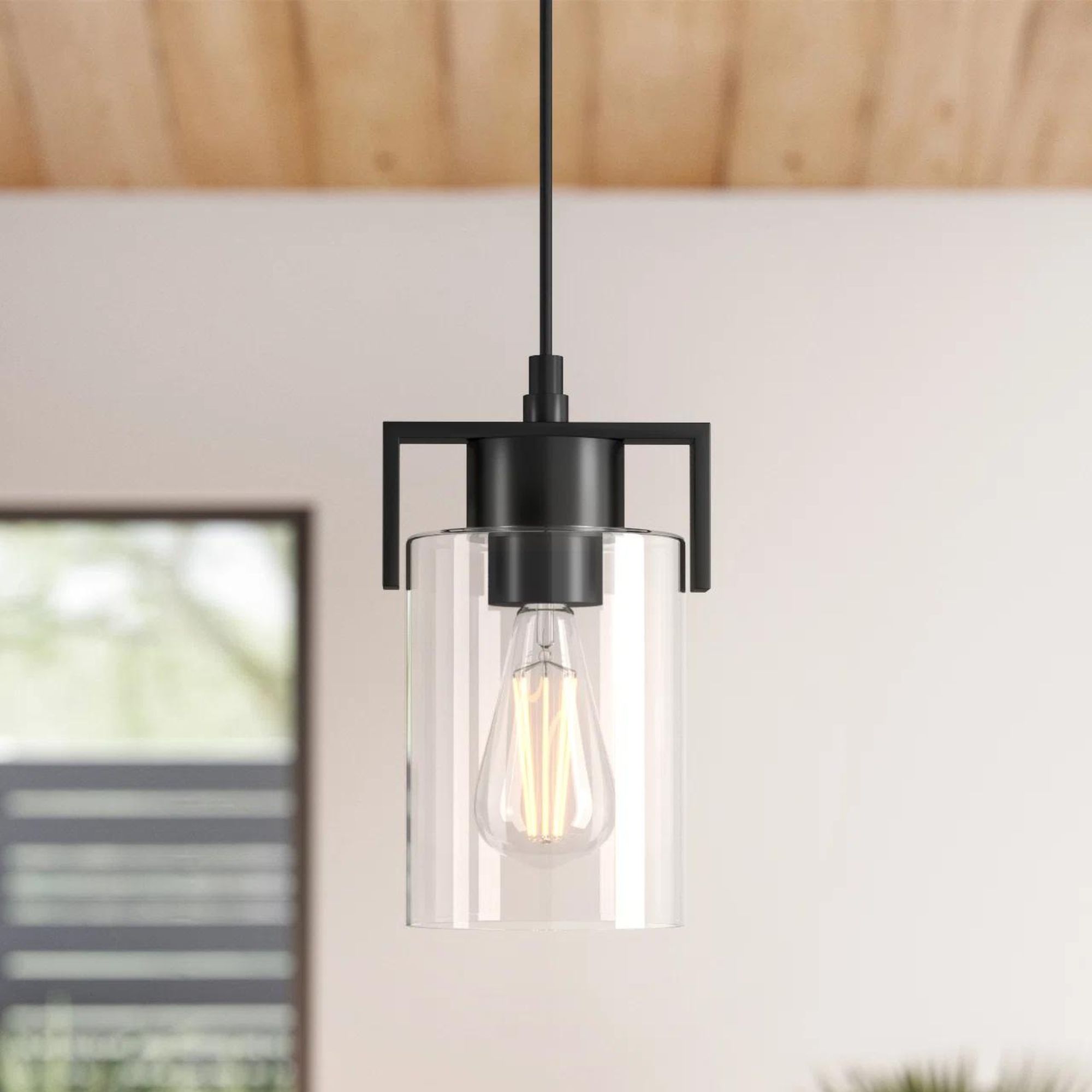
Open vs. broken-plan living is among the most debated design decisions of recent years, both for homeowners and designers. However, it would appear Jennifer Aniston has picked her side (in her family room, at least), and it's enough to make even the strongest broken-plan advocates retract.
In Jennifer Aniston's nature-inspired family room, the inimitable Stephen Shadley (also responsible for the homes of Diane Keaton, Ryan Murphy, and Robert Altman) introduced abundant raw materials for soothing results. However, while the combination of wood and raw stone with modern accents is something to celebrate, the open-plan layout is just as noteworthy.
This space epitomizes open, sociable living, as seen in the wooden bar area, which flows directly into the entertaining area. The room is a dream space for those who love to host, allowing conversations to continue when cooking food and pouring drinks. Designers, including Tom Howley, the creative design director at the eponymous kitchen company, agree.
'While, during Covid, we saw an increasing interest in broken-plan layouts, featuring more clearly defined zones offering more privacy, open-plan is still very much a design trend,' Howley says.
'Open-plan layouts provide larger spaces for families and friends to get together and be sociable, so the kitchen living space truly becomes the heart of the home. Furthermore, by removing walls that would have acted like a barrier, the natural light from your windows and roof lights can spread to more of your home, creating a brighter and airier space.'
As broken-plan lovers may argue, the appeal of walls and clearer boundaries enable you to create more distinct zones – something that's partially desired among those who may work from home and may want to keep their living and working spaces separate. However, as Aniston's space demonstrates, it's possible to create zones in an open-plan room. Her bar feels separate despite being in the same space, thanks to its clever island placement that appears to mark the zone's starting point.
'The best way to bring an open-plan space together is to see it as a whole, with multiple zones within the space; then, break it down into dedicated areas, allocating functions to each zone. This could be an area for cooking, a social dining area, a snug or lounge area, or even a compact office space,' Howley comments.

Strategically placed lighting is yet another element that Aniston gets so right. The actress placed a series of pendant lights above the bar island – further emphasizing the space's boundary without the need for a wall.
'Your open-plan kitchen must have elements of multifunctionality in the physical layout and the lighting schemes to create different zones within the space that can be used for different activities, simultaneously or individually,' Howley explains.
Shop Jennifer Aniston's Family Room Edit
Layout aside, we can buy our way into Aniston's family room with these handpicked buys below. The pendant lights, available from Wayfair, are perfect for zoning, especially with several paired together, as the actress has done. Meanwhile, the glass canisters (from Target) are inspired by the trio we see atop her island.

These canisters offer style and storage in abundance. Air-tight bamboo lids (with BPA-free silicone seals) keep all fresh.

Contrast the solidness of the wood in your space with a touch of delicate glass in the form of a modern pendant light.

Brighten your living room with a lush palm plant.







