Wherever a challenging renovation arises, you can be sure that husband and wife duo, Kyal and Kara, will be close behind. Even before they rose to fame on The Block: Fans vs Faves in 2014, the pair loved the process of taking something dilapidated and breathing new life into it. “Mostly for us, it’s all about the transformation,” says Kara. “We love the satisfaction of the before and after.”

The property, which is located at 2/89b Eloora Road, Long Jetty, NSW 2261, has since been sold for $2.64 million. This means that both homes in the duplex have now been sold. You can see the other Bay Builds property here.
News Flash
But how do you keep things interesting when you’ve completed over 30 renovations together? The answer is simple: you tackle two renovations at once. The challenge started in 2021, when a block of land a few hundred metres from the beach on the Central Coast of NSW was put on the market. “It had an old shack on it,” explains Kara, “an old doctor’s surgery that had been abandoned years earlier.”
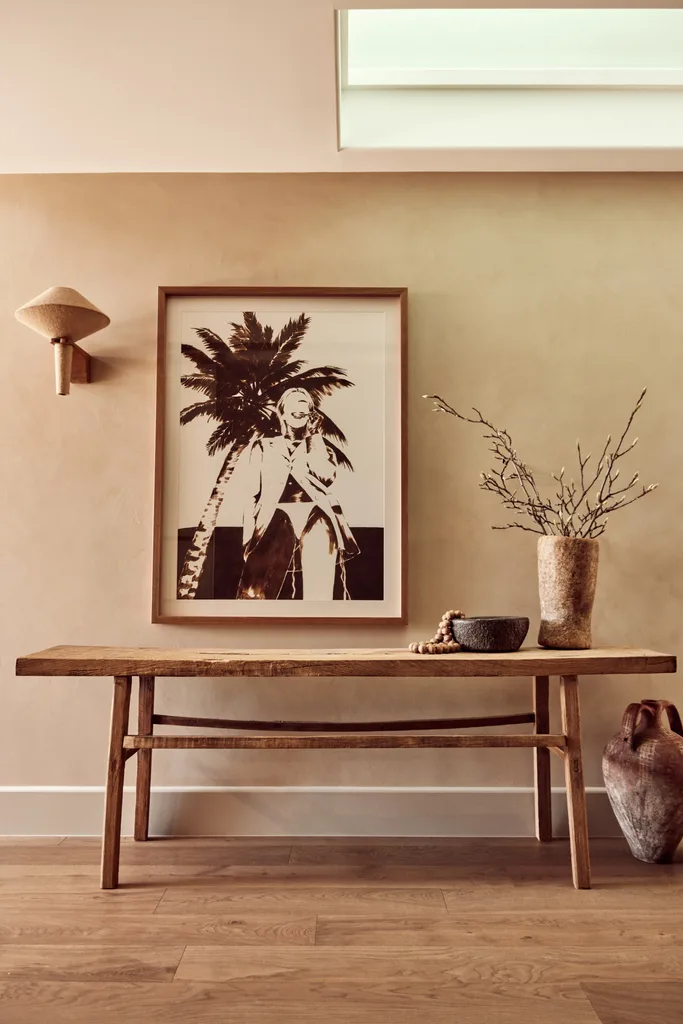
Who lives here?
Full-time renovators Kyal and Kara, their son Ziya, seven, and daughter Vada, six, and Lorikeet, Skye.
What is your interior style? Kara: “Layered, textured and coastal.”
Favourite piece of furniture? “I’m really loving the living room couch from Globe West. I love the curved shape and the beautiful, light fabric with a slight speckle.”
What does home mean to you? “Home means a safe place. It’s a retreat from the rest of the world that expresses your own personality.”
Your top renovating tip? “Work out your goals, whether you’re renovating to live in the home or as an investment. This will dictate your budget. Then prioritise what’s important.”
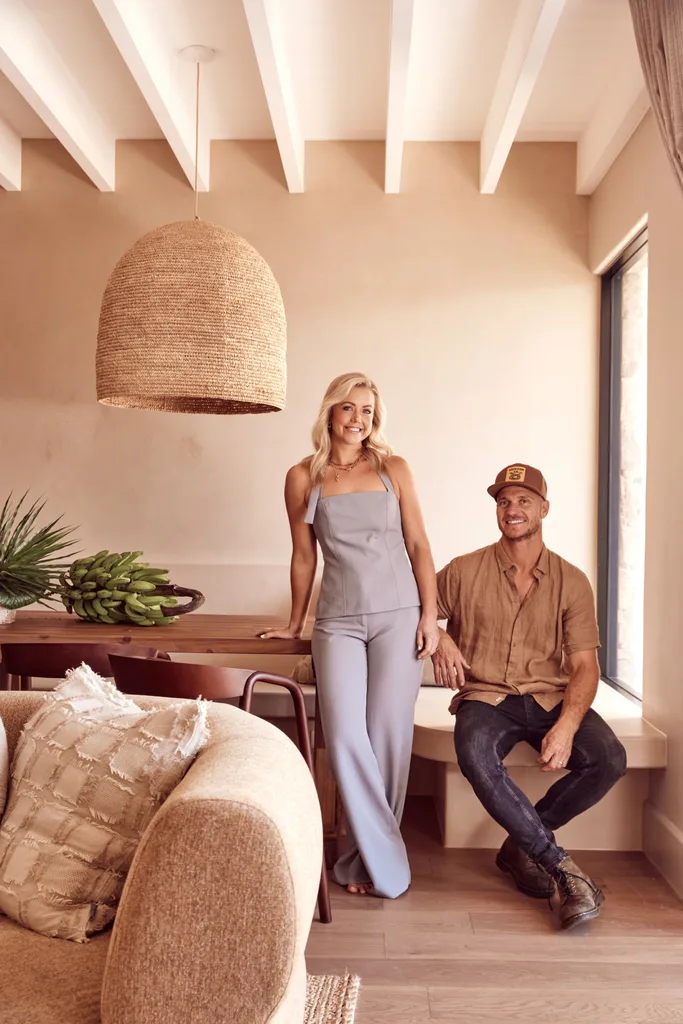
After purchasing the property, they demolished the old dwelling and drew up plans for duplexes with a difference. “We didn’t want to build two homes that were cookie cutters,” says Kara. “We thought, ‘Let’s have fun and play on the fact that they’re different’.” Although the layouts are a mirror image, the interiors are stark contrasts. The brief for the first house was light, bright and French-inspired, while the second house called for a moodier palette of darker tones with a coastal Spanish resort feel.
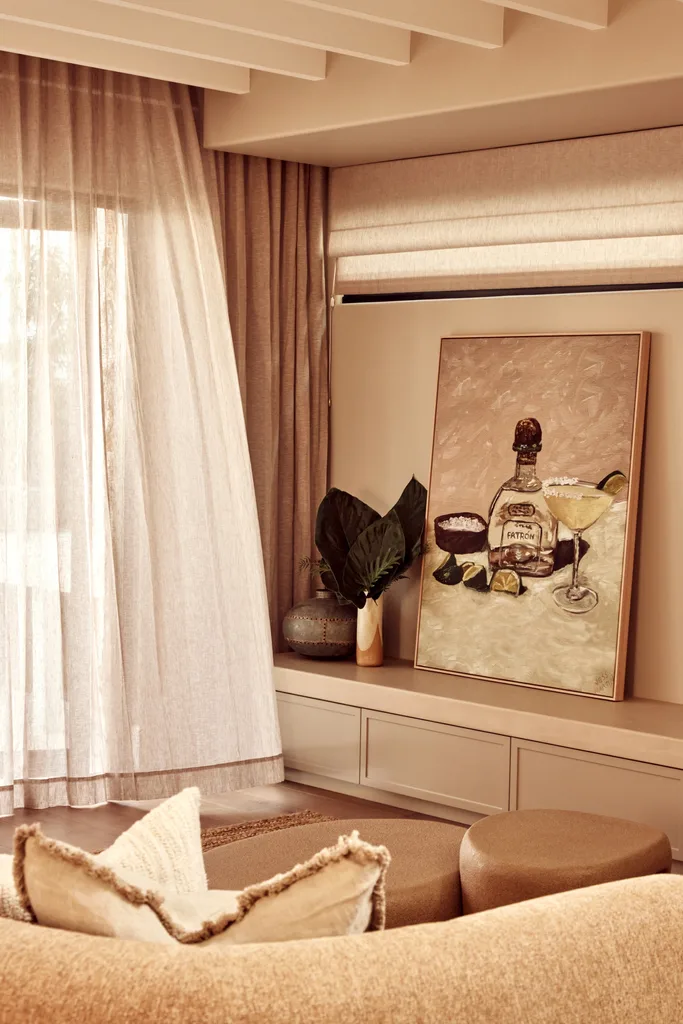
But with the carefully laid plans complete, Kyal and Kara faced a roadblock they’d never previously experienced: they had to wait more than 12 months to get approval from council. “We learnt to allow a much longer timeframe when you’re doing a duplex and having town planner involvement,” shares Kara. In November 2022, slabs finally hit the ground and the build began.
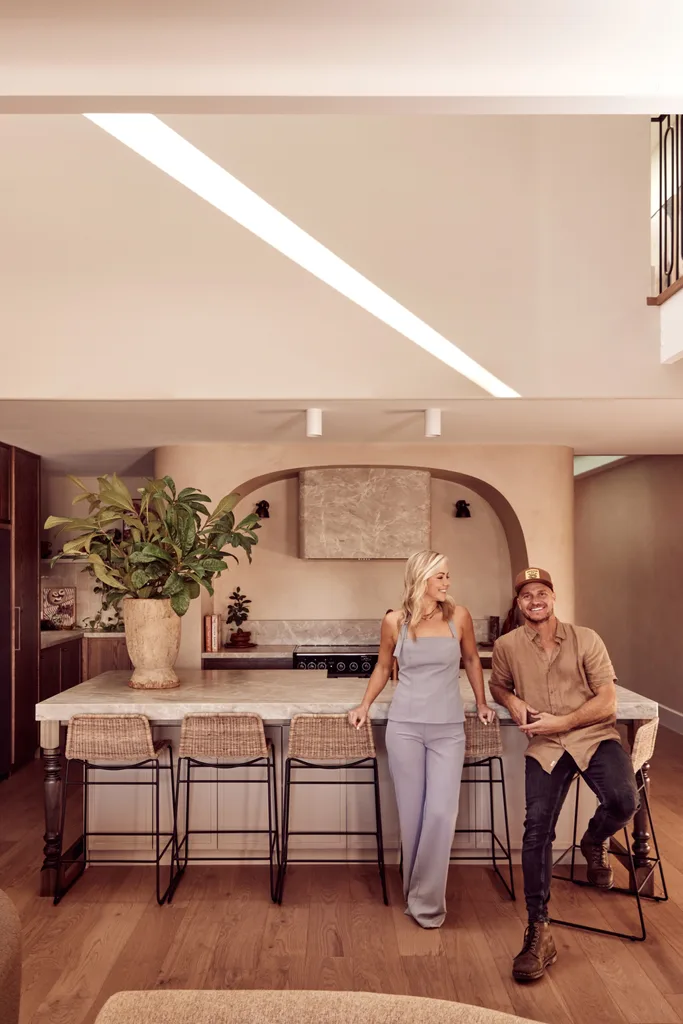
The couple work like a well-oiled machine, with Kyal focusing on construction while Kara puts together finishes, materials and colour palettes. By May of 2024, both duplexes were complete.
Living area
Each individual home has three bedrooms, three bathrooms, a media room and an open-plan kitchen, living and dining area that leads out to a backyard and pool. It’s this communal area that Kara believes suits her family’s lifestyle best, especially the orientation of the kitchen island. “It’s a controversial topic, but I love having a sink in the island if it looks out to the yard,” she says.
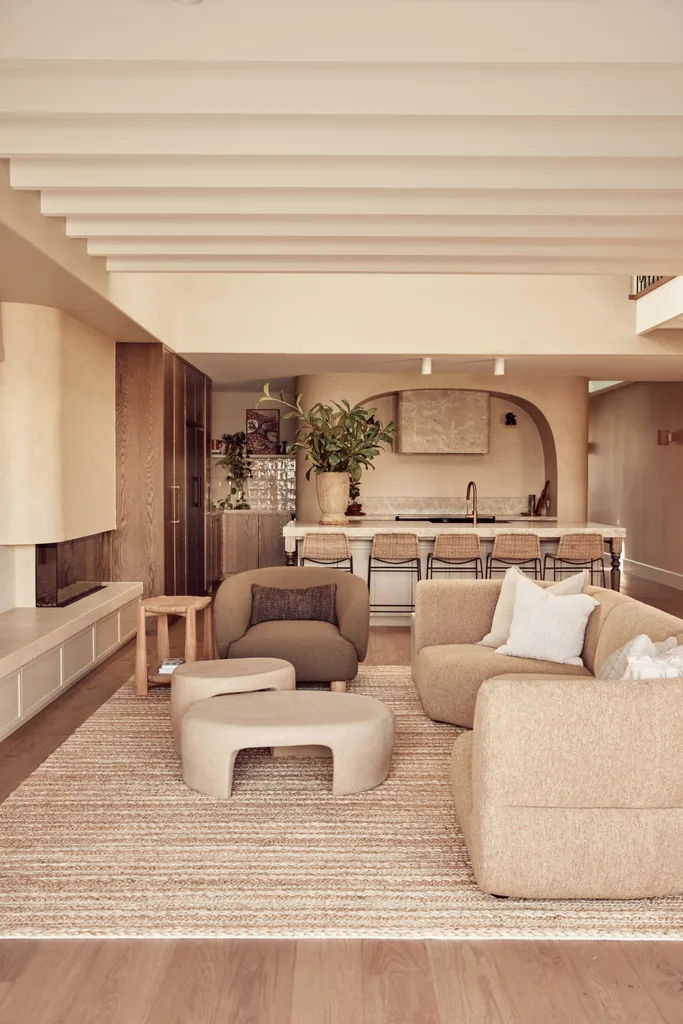
Kitchen
While this home is breezy and sun-drenched, befitting its coastal location, the deep tones offer a sophistication that grounds the space. The palette was a step away from their usual style, yet a return to the couple’s roots.
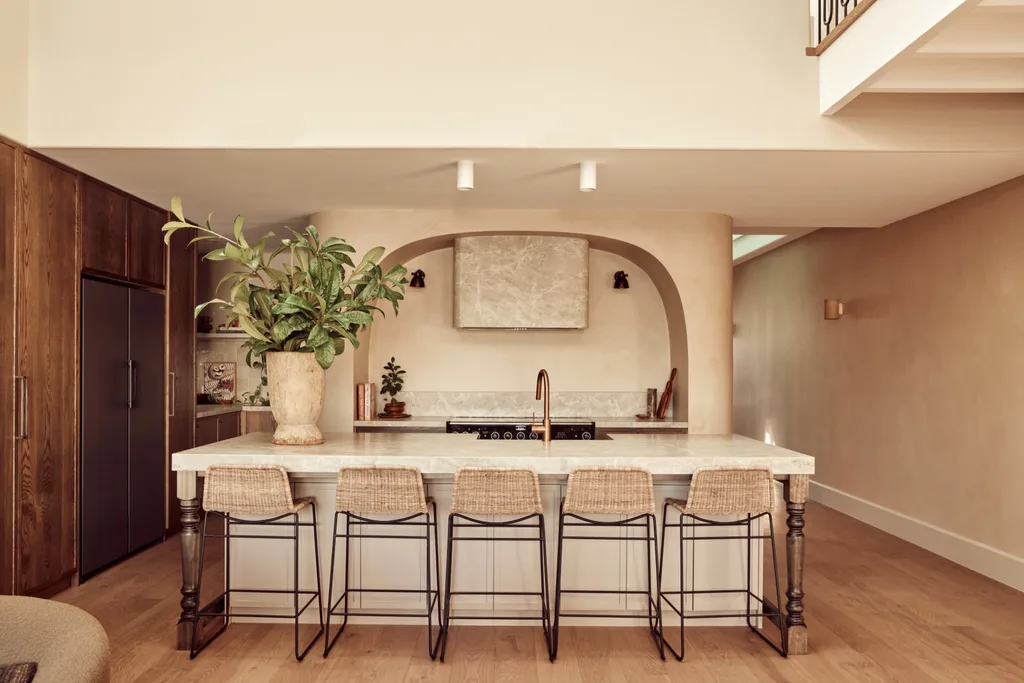
“When we did The Block 10 years ago, we were given an industrial apartment. That was a dark house,” says Kara. “I think with this house, a lot of it is our style but with a darker twist.”
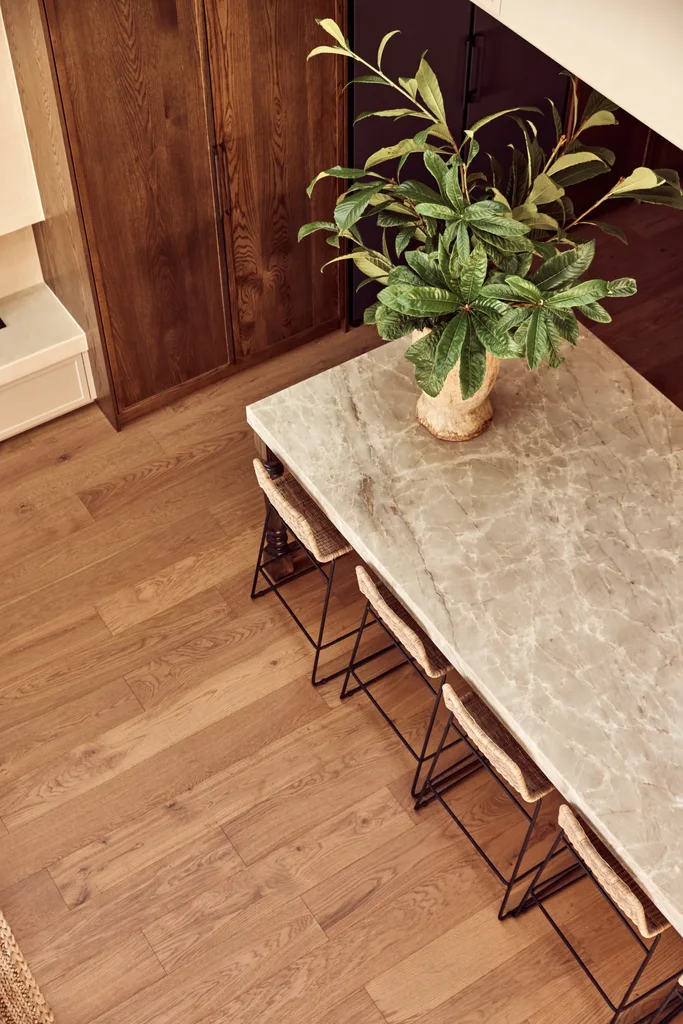
“Warm and sophisticated” was the goal in the open-plan kitchen. Shaker-style joinery on the island painted in Taubmans Time Capsule offers a light base beside pantry doors, which are rich with Loughlin Furniture’s American Aged Oak.
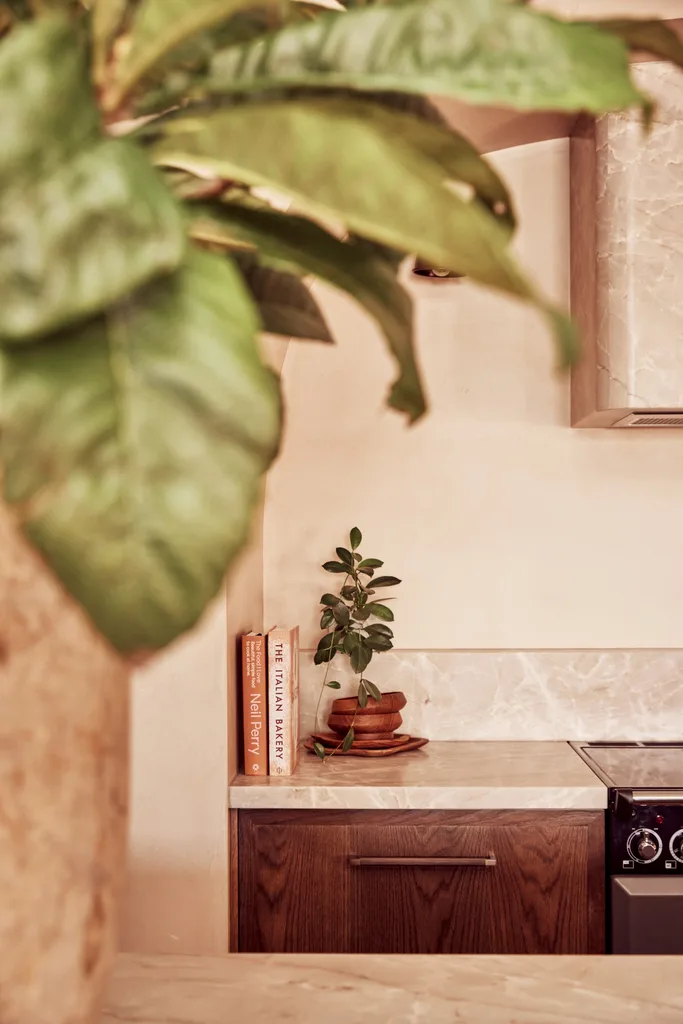
Striking natural stone makes an impact on the benchtops and range hood, which feature Cosentino’s ‘Vancouver’ quartzite.
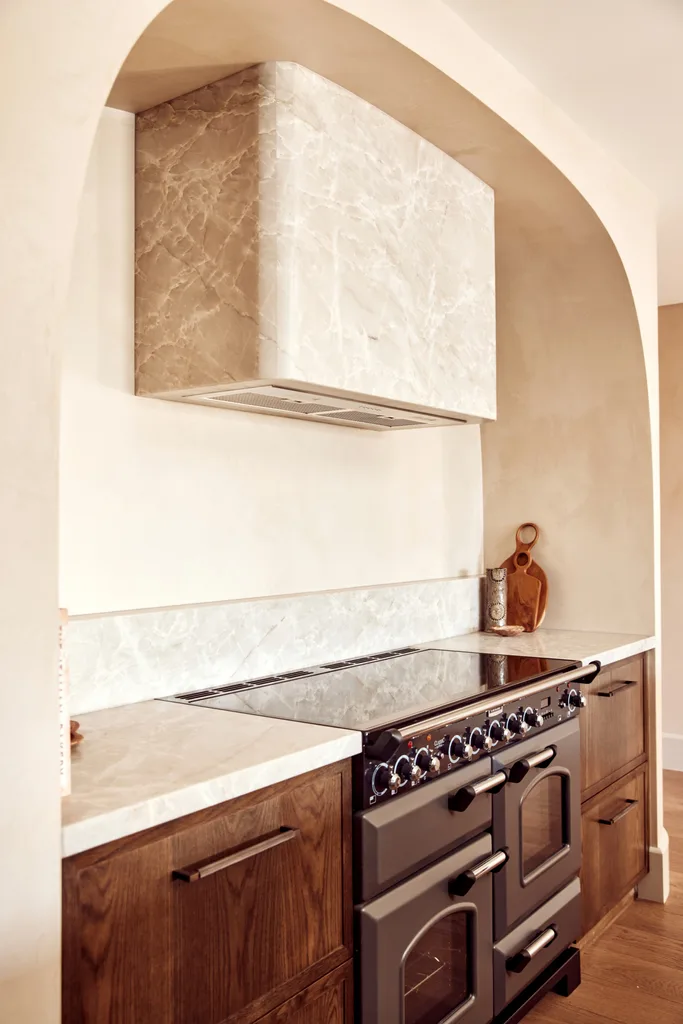
“We had our stonemason curve the range hood stone, which is one of my favourite things in the whole house,” shares Kara. “So much workmanship went into that.” Edstein installed all the quartzite in the kitchen, including the benchtops and curved range hood cladding, which perfectly complements the softly rounded edge of the arched niche that it’s positioned within. For more, visit Edstein.
We love… precious stone
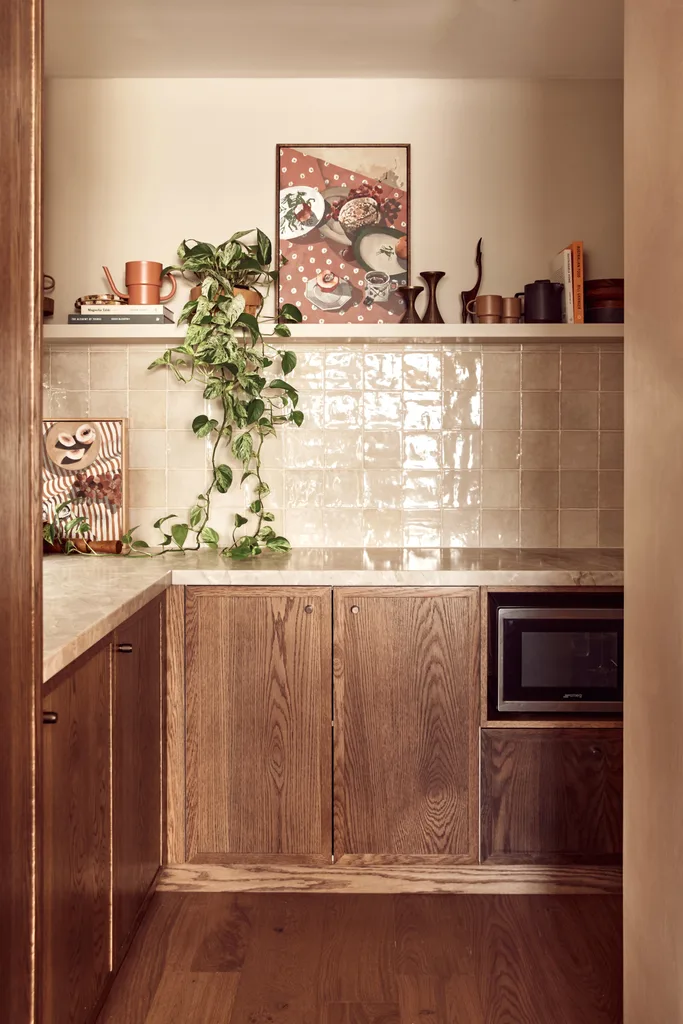
Dining
‘Mila’ pendants from Uniqwa feature hand-woven palm leaves for texture, contrasted against the dark Walnut tones of the Globe West ‘Tolv’ dining chairs.
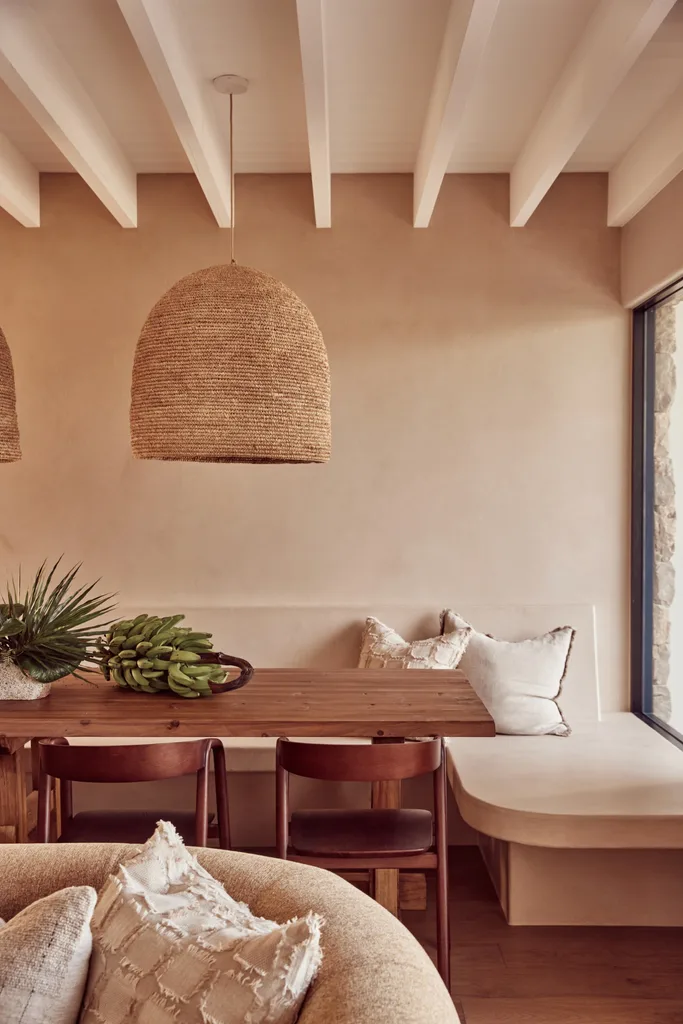
Cellar
“You can’t use normal glass for a wine room because it will fog up and drip with condensation,” explains Kara. Thermal Insulated Glass Products solved this issue, while Stone Style ‘Cathago’ cladding lends to the cellar’s underground feel.
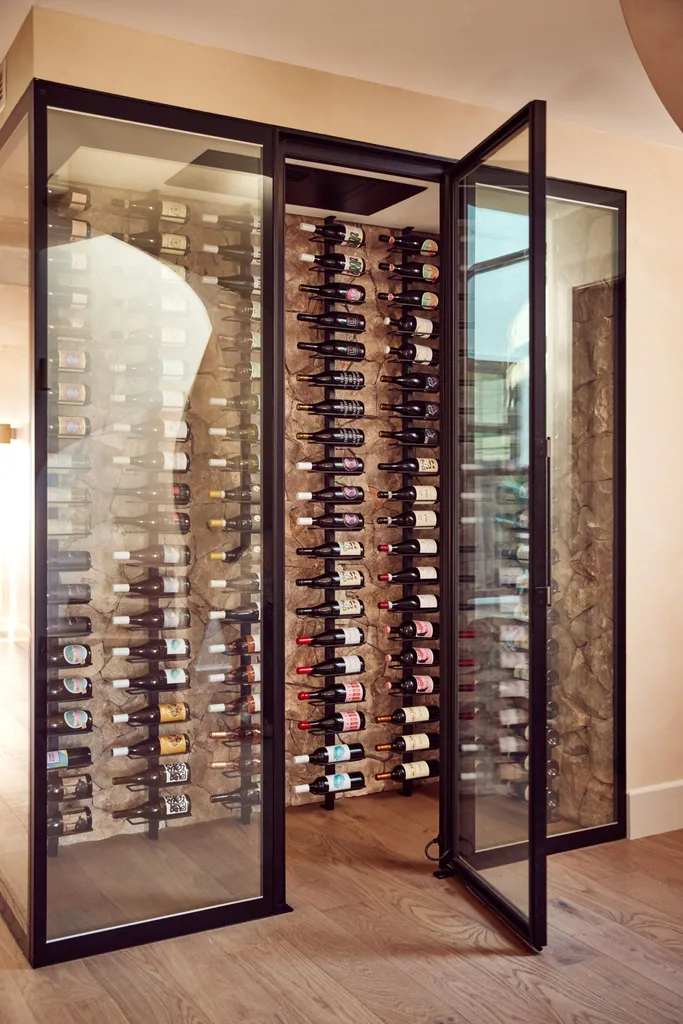
Staircase
An internal garden is positioned beneath the ‘Helical’ Enzie staircase, which is bathed in natural light by floor-to-ceiling glazing from Wideline Windows & Doors. Finished in microcement, the soft curves of the stairs sweep upward, creating a sense of movement.
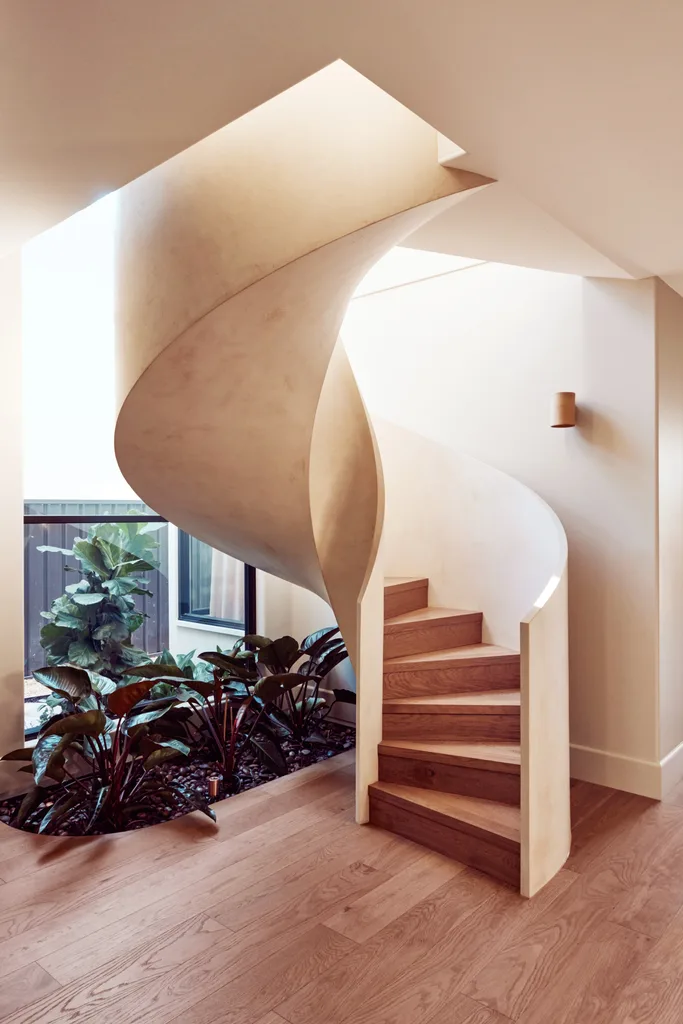
Powder room
Drama fills the powder room, with its curvaceous ‘Rockpool’ Middle of Nowhere mirror, Nood Co ‘Trough’ basin in Clay, and ‘Oxid Textured’ tiles in Lava from Beaumont Tiles.
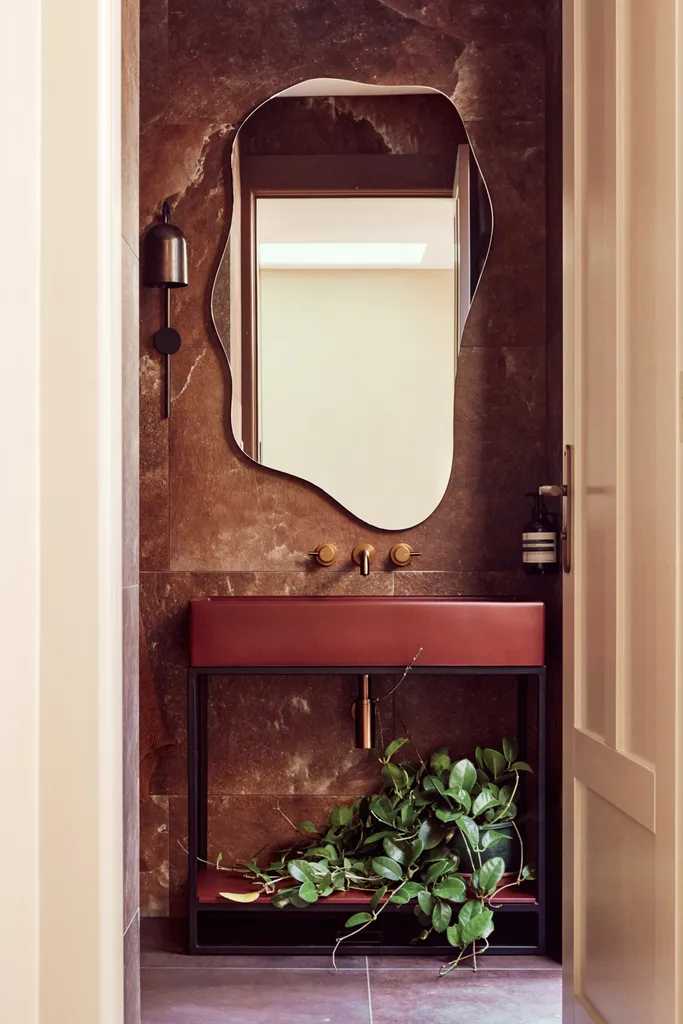
Main bedroom
The primary room epitomises the Spanish coastal resort vibe Kara wanted. She opted for dual window coverings from DIY Blinds, layering ‘Allusion’ curtains in Linen over roller blinds.
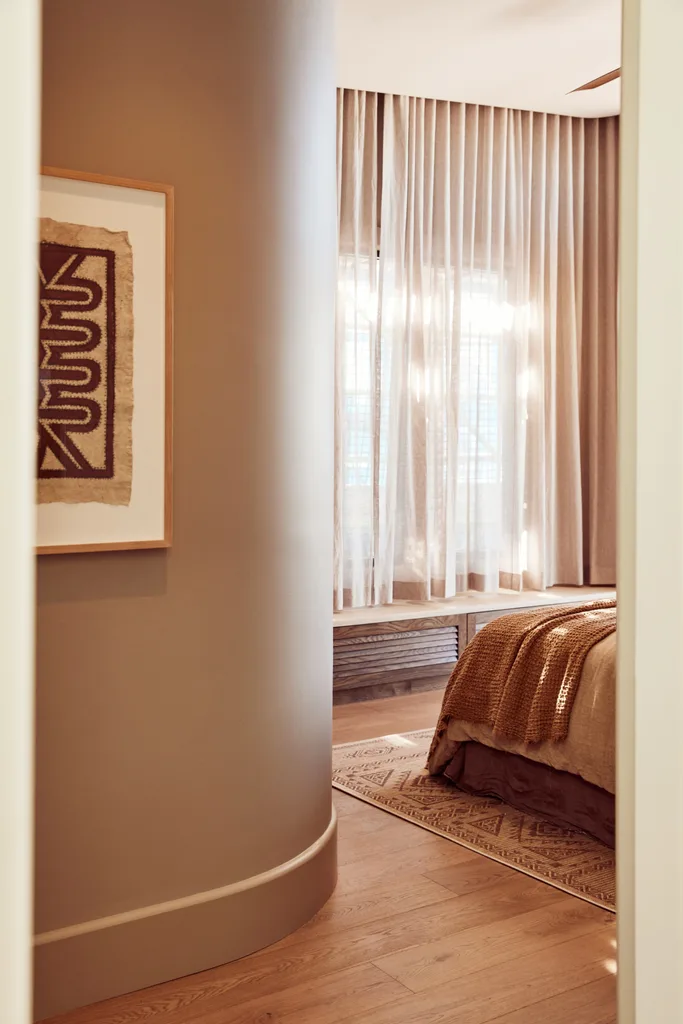
Adding contrast is a dark Globe West ‘Vittoria Retreat’ bedhead, Snooze bedsides and Hale Mercantile Co bedlinen. A Miss Amara ‘Takha’ rug and framed Tapa barkcloth from Papua New Guinea, available at K&K Homewares, complete the scheme.
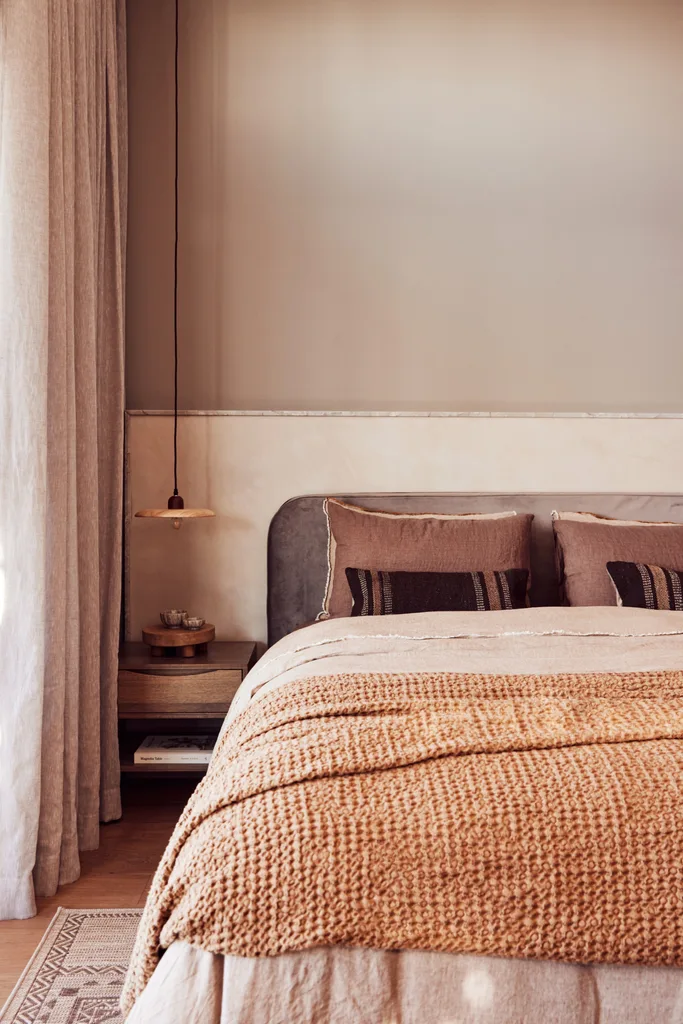
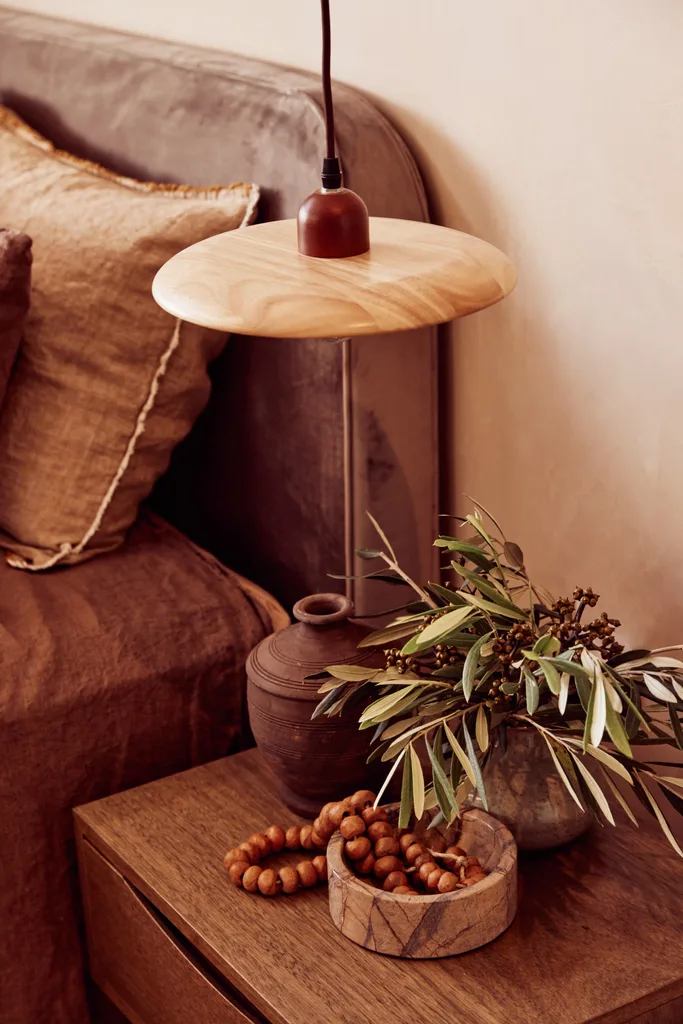
Ensuite and walk-in robe
The couple chose Beaumont Tiles ‘Channelle’ travertine mosaics in Brown to partition the shower in their ensuite.
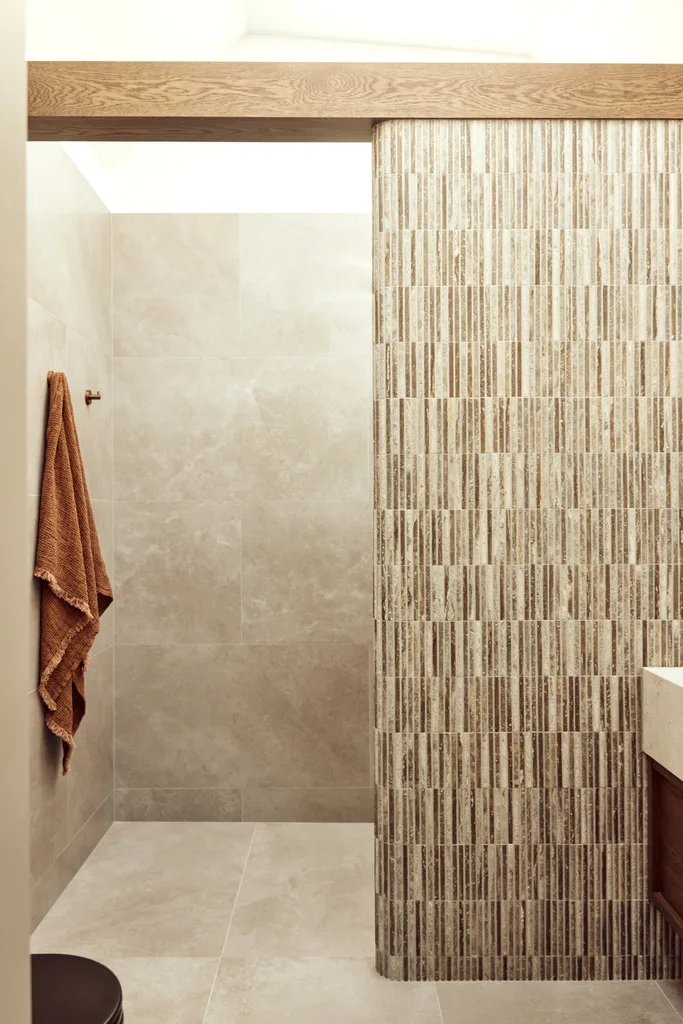
The walk-in robe gets a textured touch thanks to The Dharma Door’s ‘Amua’ wall hanging, available via K&K Homewares.

Second bedroom
The curved motif continues in the second bedroom, with the twisting shape of McMullin & Co bedsides and the ‘Amara Scalloped’ bedhead in Coffee Bean by Halvorsen Interiors. This deep hue is carried through to the Black ‘Totana’ wall light from Lighterior.
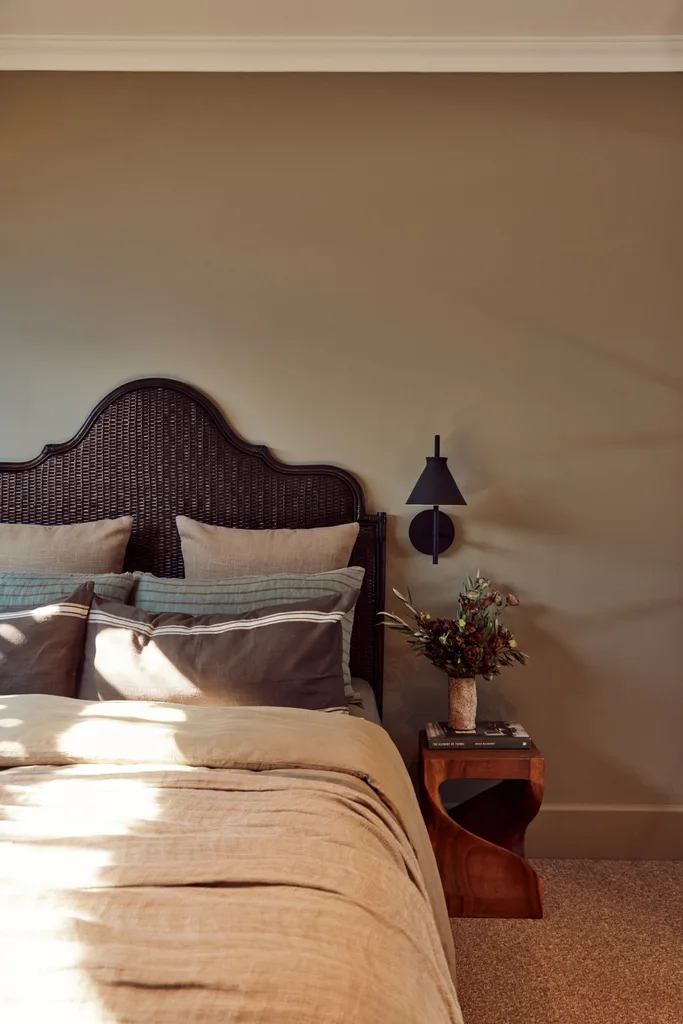
Main bathroom
Large ‘Rock Salt’ tiles in Danish Smoke cover the bathroom walls and floor, while smaller ‘Tetra Pavilion’ tiles in Sesame Gloss, both from Beaumont Tiles, create a feature behind the vanity.

Joinery in Loughlin Furniture’s American Aged Oak grounds the luxe Dekton basin in Grigio from Cosentino. Brass accents offer a warm touch, with Beaumont Tiles ‘Misha’ hardware in Brushed Copper and Nightworks Studio ‘Duomo Piccolo Stem’ sconces in Whiskey Brass.
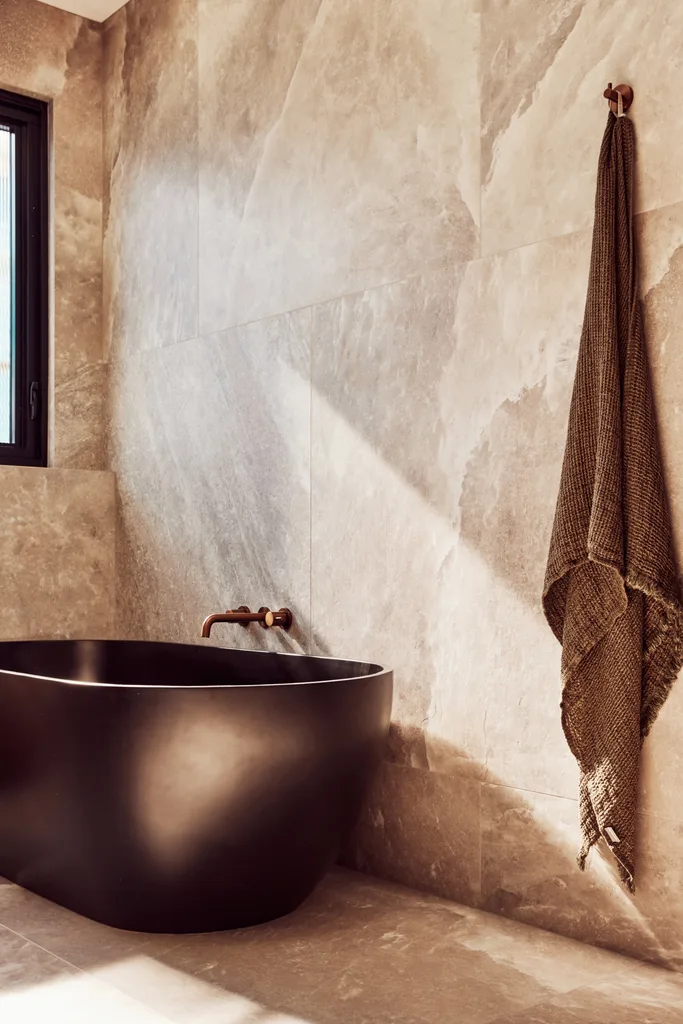
Alfresco
You can’t emulate a European-inspired lifestyle without a gorgeous outdoor area. Millboard Limed Oak decking leads to the round pool by Backyard Retreats, finished in Cemher Microcement ‘Micropool’. “I love the tiered walkway up to the pool,” shares Kara.
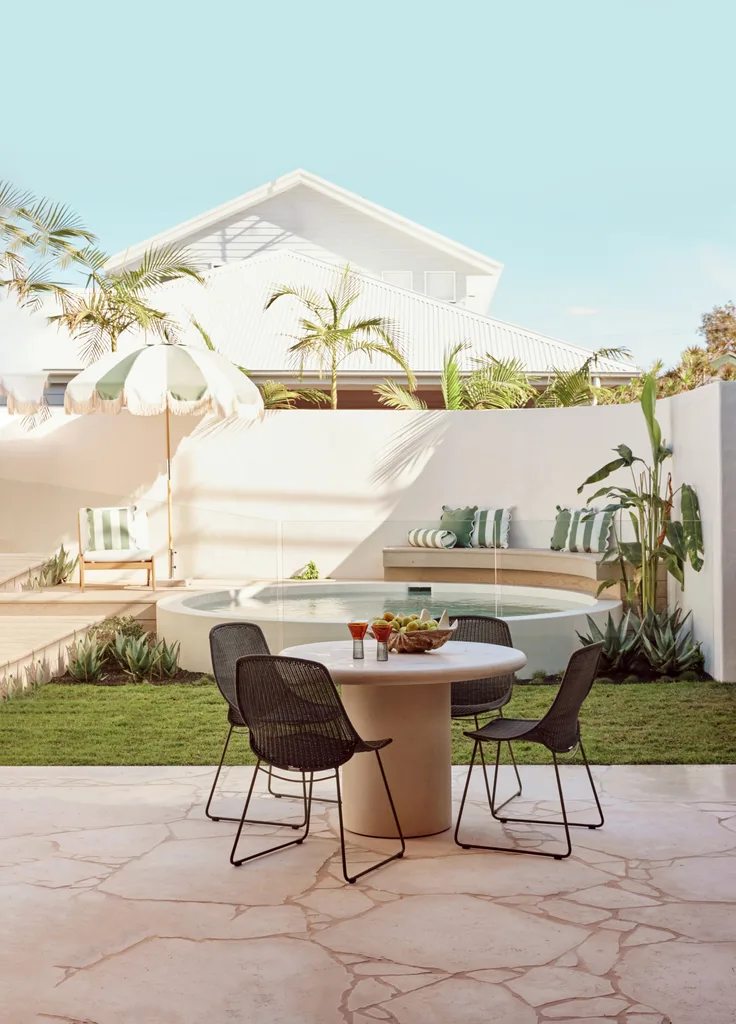
In the barbecue area, Stone Style ‘Tunisian Pearl Sandblasted’ crazy pavers offer tactile flooring, while the ‘Lucia Curve’ dining table and ‘Granada Scoop’ chairs, both from Globe West, invite long, alfresco meals. “We’re so proud of this home,” says Kara. “It’s just beautiful.”
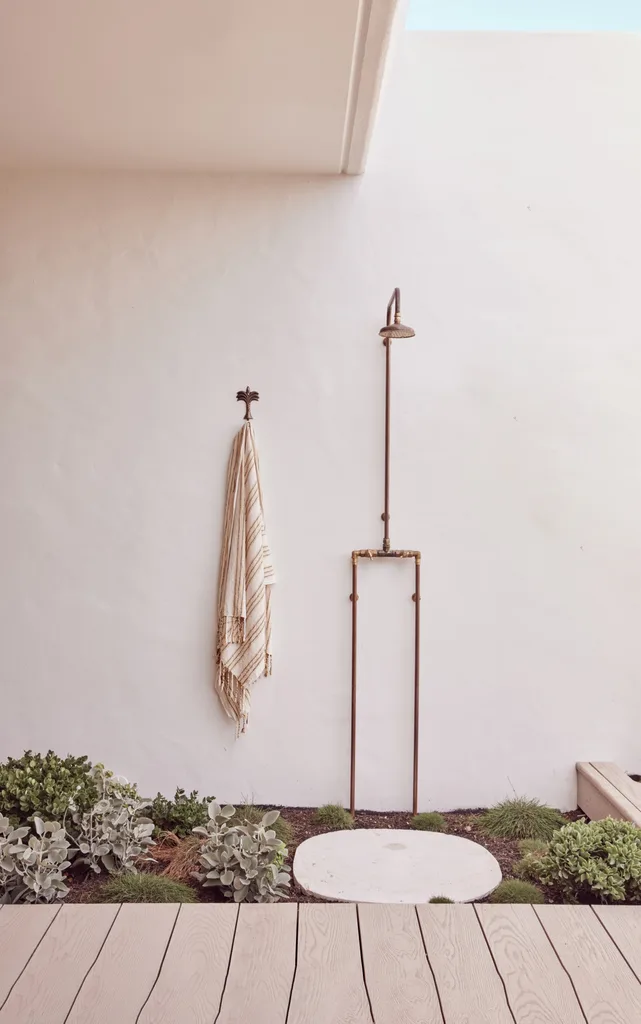
While the couple’s personal lives have changed since their time on The Block, with the addition of their son Ziya, seven, and daughter Vada, six, their ability to make a home beautiful remains. “I don’t think our teamwork has changed over the years,” reflects Kara. “We’ve learnt to trust each other more.”
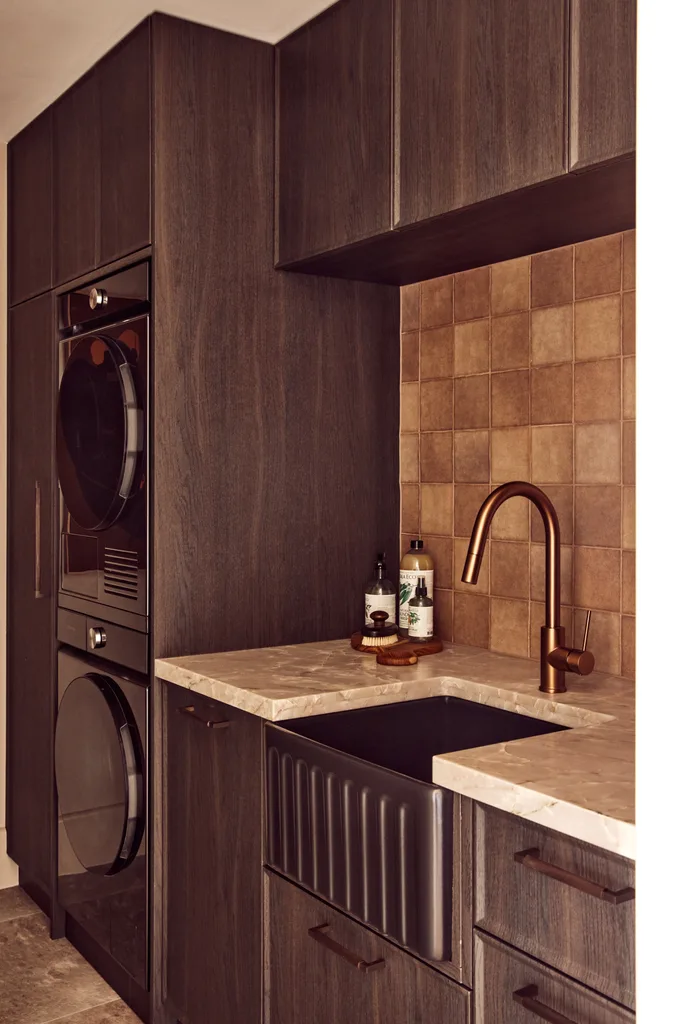
Interior design: Kara Demmrich, kyalandkara.com.
SOURCE BOOK
Building: Diverse Design & Construct, diverseconstruct.com.
Joinery: Beachside Kitchens, beachsidekitchens.com.au, and Loughlin Furniture, loughlinfurniture.com.au.
Landscape design: Landart, landart.com.au.
See the real estate listing for this home here and check out the other half of the duplex here.
This article originally appeared on Home Beautiful and is republished here with permission.







