It was the nightmare before Christmas, and all through the shell of a house were two keen renovators trying to make their new home liveable. Husband and wife duo Michael and Carlene had purchased a dilapidated, fire-ravaged home in an idyllic location in Queensland’s Gold Coast in December 2009 and, although they couldn’t host Christmas in their new abode yet, they dreamed of the day they could.
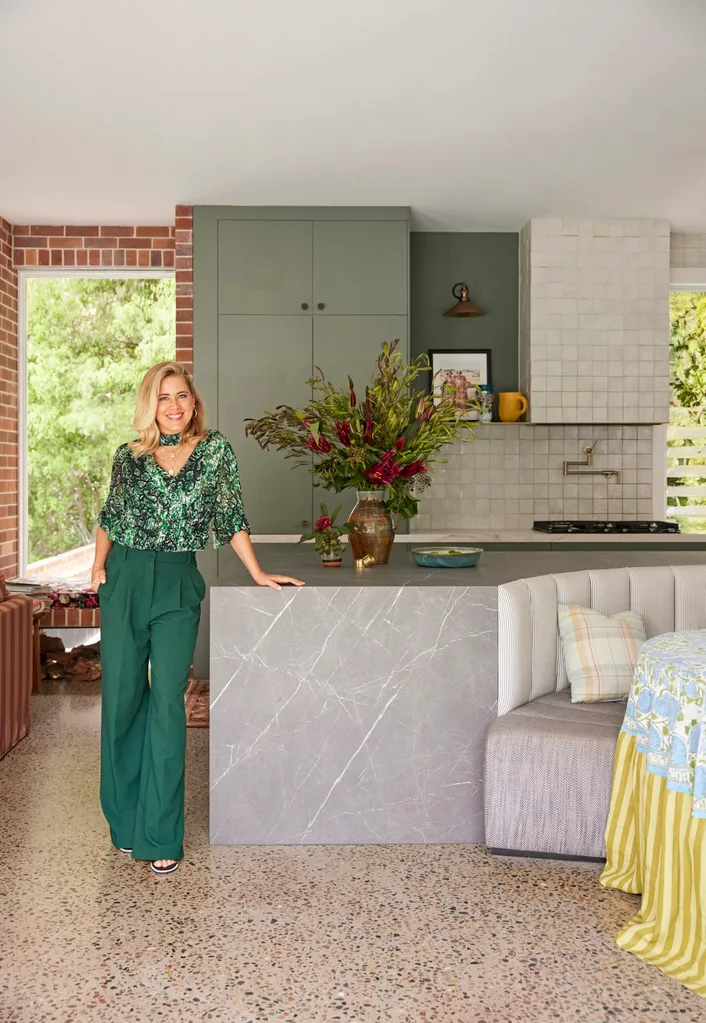
Who lives here?
Carlene Duffy, creative director of Cedar & Suede, her pilot husband Michael, their children Paddy, 15, and Stella, 13, plus Harry the Labrador
Three Christmas traditions?
Carlene: “We read The Night Before Christmas, we play Stealing Santa, and the kids aren’t allowed to go out to the tree on Christmas morning until we’re all awake.”
Christmas decorating style?
“Not too fussy, not over the top. It’s a bit like the house – it’s ever-evolving and has been collected over time.”
What makes a great home?
“One that feels like you can really relax in. It’s a reflection of the people who live there.”
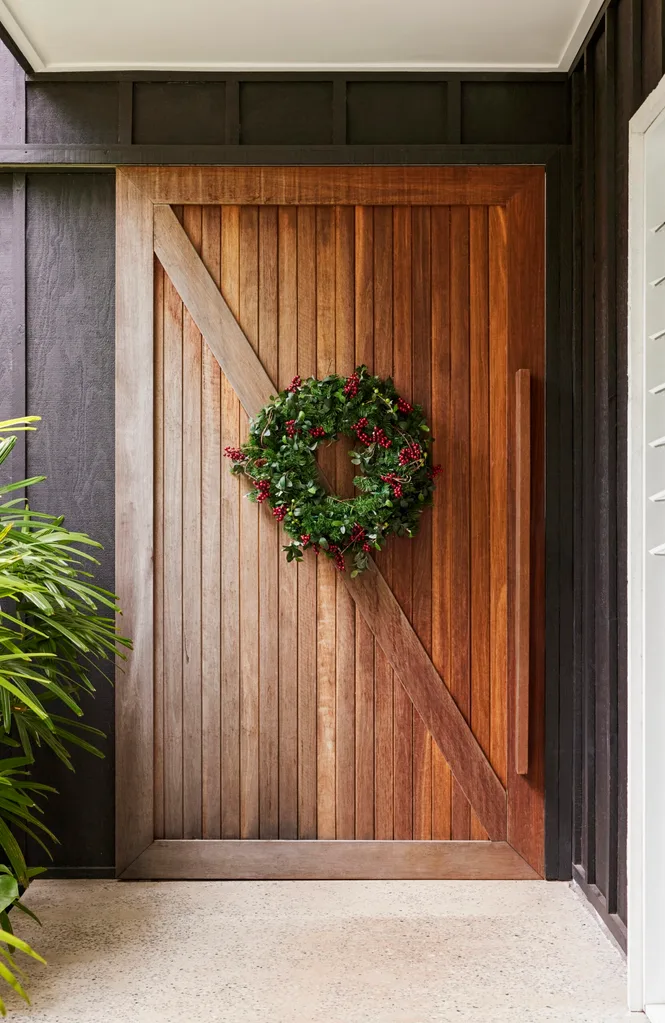
From the couple’s arrival in the street, a mere 10 minutes’ drive from the beach, it was a case of love at first sight. “It was such a beautiful, leafy area and it was very quiet,” recalls Carlene. “Just the sort of thing I crave.”
Reality quickly came crashing down when she saw the house, or what was left of it, but it was brimming with potential the couple could not overlook. The original structure had been wrapped around a large pool, with plenty of surrounding land and large gum trees, resulting in a unique design perfectly suited to summer entertaining, with a fluid connection between indoors and out.
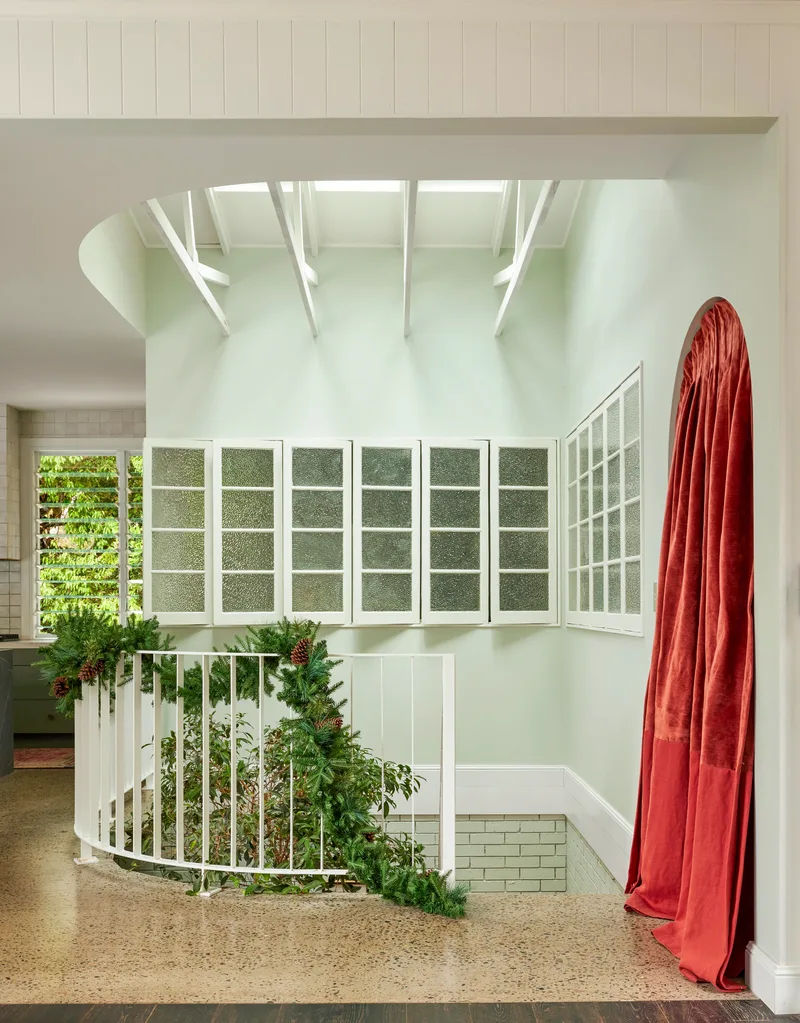
Thankfully, the couple’s renovating experience and willingness to work hard helped progress what was essentially a new build. On New Year’s Day in 2011, they moved into the home – albeit without proper flooring – with their son, Paddy, then two. Shortly after, the couple welcomed their daughter, Stella, and the renovation continued.
The living room
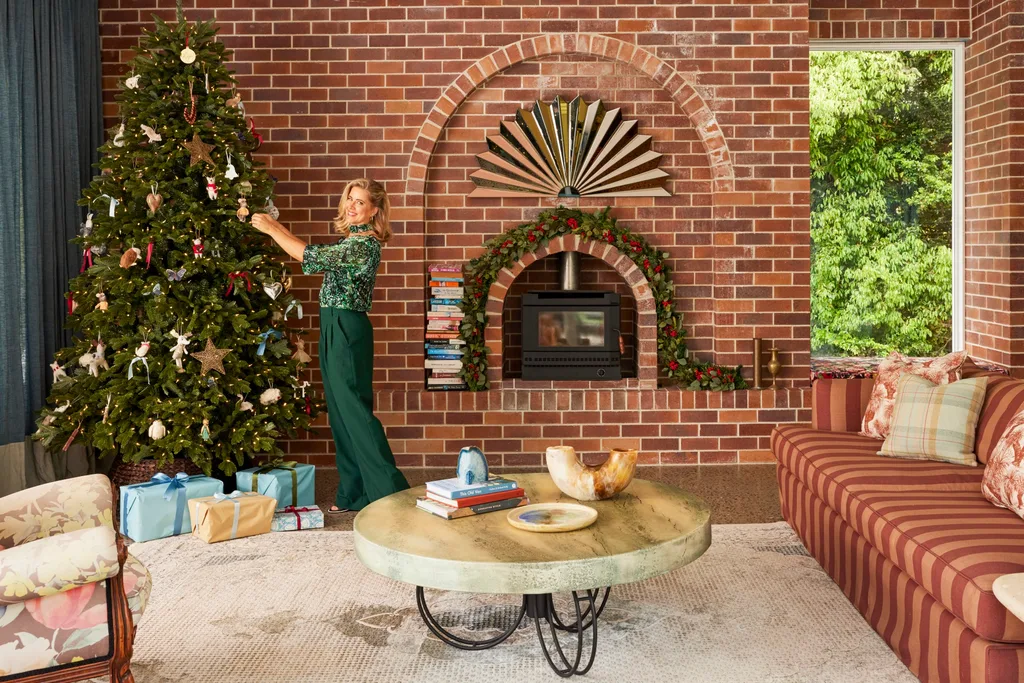
the custom sofa upholstery from Carlene’s Banda range. (Styling: Cedar & Suede/Photography: Lyndon Foss)
Now, 15 years since they bought the property, it is everything the family wished for, especially during the festive season. With the pool acting as a sparkling centrepiece that can be seen from all areas of the home, Christmas Day is filled with the sound of kids joyfully splashing about, while the adults savour food and drinks on the deck.
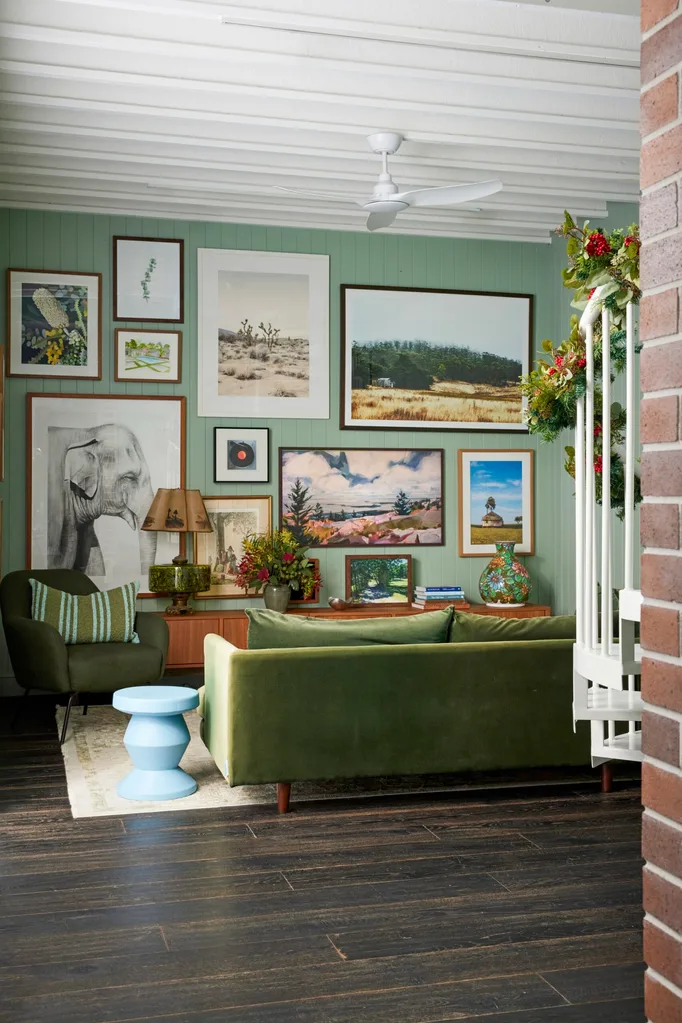
“It doesn’t feel like Christmas unless you have a whole bunch of people around,” shares Carlene. And that’s exactly how the family celebrate. Each year, Carlene and Michael host both sets of parents and all their siblings, nieces and nephews for Christmas lunch, which languidly evolves into dinner, with a round of Stealing Santa in between.
“At Christmas, we serve up food on the kitchen island, then eat all together on the deck.”
Carlene Duffy
The dining room
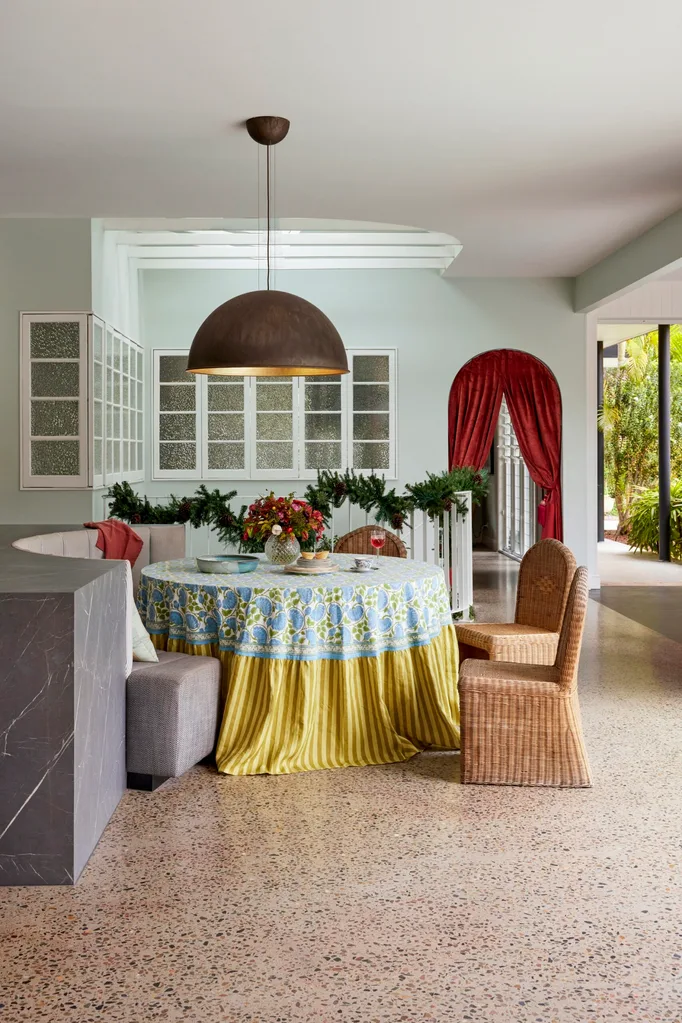
Afterwards, everyone returns to their own homes and packs their bags for a big family trip to Stradbroke Island the following day.
“It’s fun, busy, vibrant,” says Carlene of Christmas at home. “It’s always hot so the pool is such a drawcard, and the kitchen is sizeable, but nothing is precious. It’s a really fun house to entertain in.”
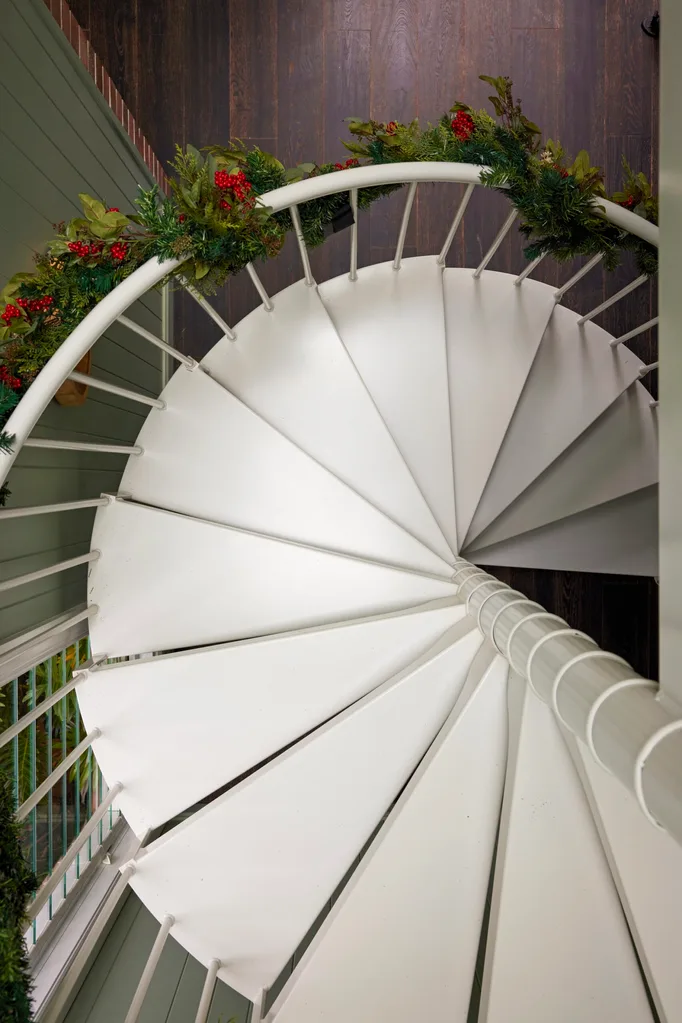
Everyone brings a dish so Carlene and Michael aren’t doing the lion’s share of the catering, Menus range from traditional roasts to pasta and summer salads, plus any number of sweet treats depending on what tickles the family’s fancy. This year the plan is exactly the same, but Carlene isn’t worried about switching things up.
“This is what everyone looks forward to,” she tells us. And after renovating for more than a decade, they’re finally enjoying what the couple worked hard to achieve. For Carlene and Michael, this home and the lifestyle that comes with it are truly the gifts that keep on giving.
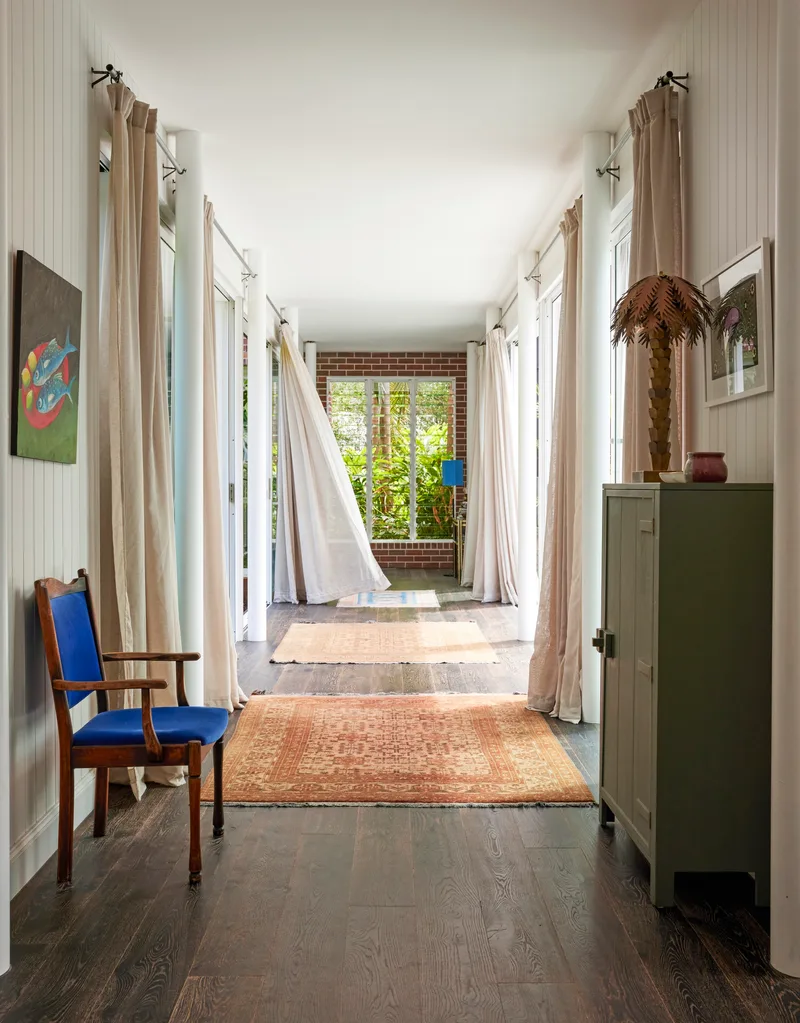
The bedroom
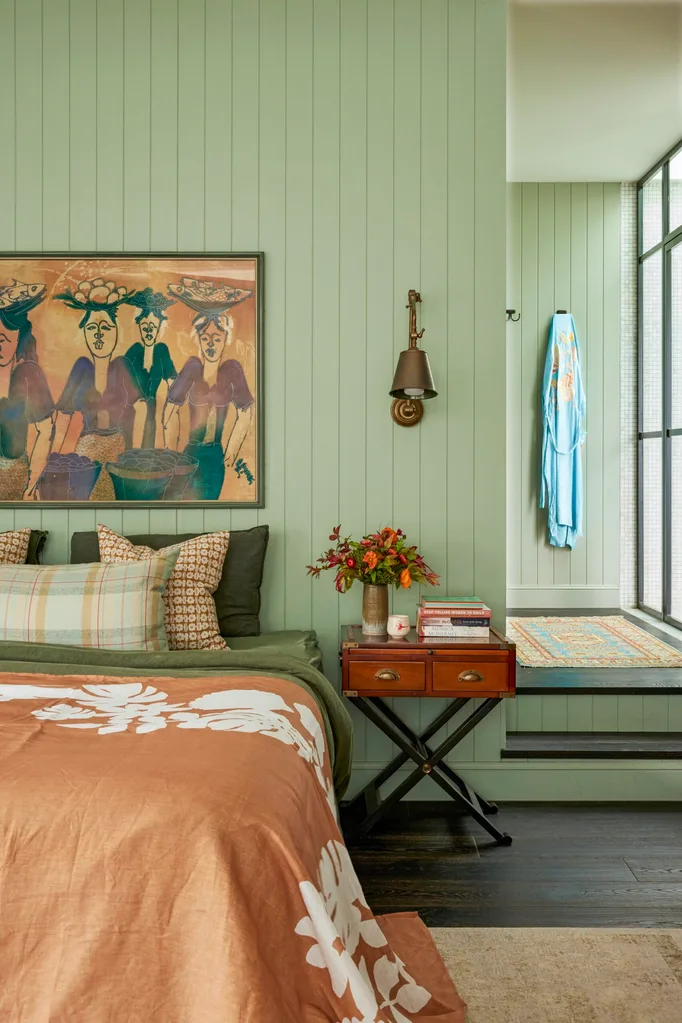
Easycraft ‘Easy VJ’ panelling is painted in soothing Resene Mantle in the main bedroom. Florabelle Living ‘Cromwell’ wall lights complement the artwork sourced from an op-shop.
Bathrooms
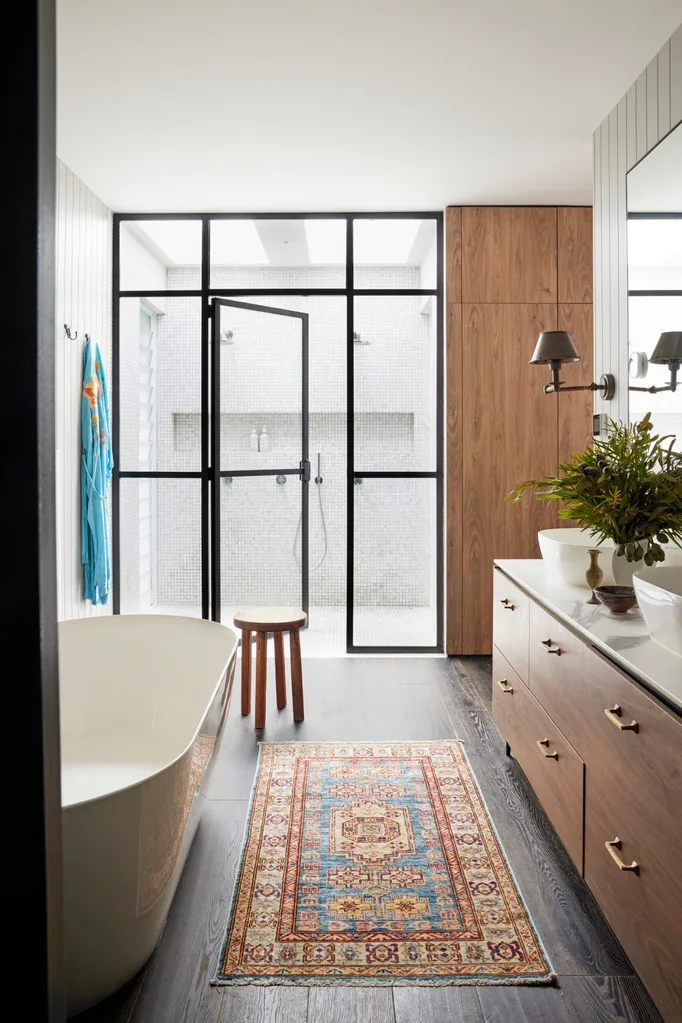
A black aluminium-framed shower screen, joinery in Laminex ‘Natural Walnut’ and Deco Rug engineered timber flooring ground the couple’s ensuite. The vanity in ‘Statuario Six’ Quantum Porcelain is from WK Stone, and the bath and basins from Abey.
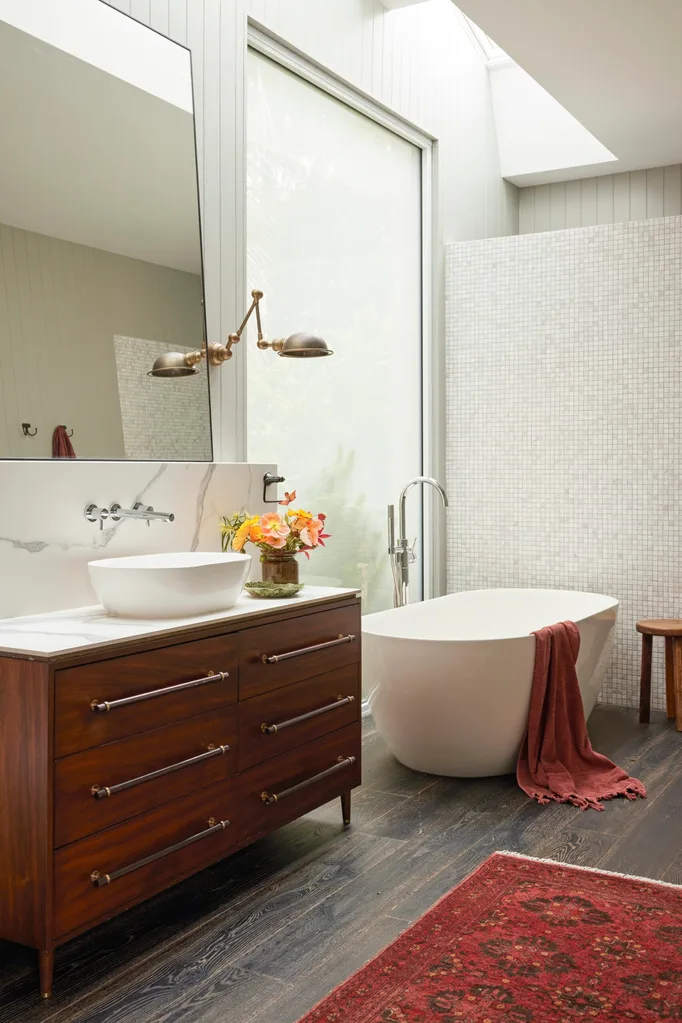
A West Elm dresser was retrofitted to serve as the vanity in the main bathroom. ‘White Cloud’ marble mosaics from National Tiles and a tub from Abey keep the palette neutral, with VJ panelling in Resene Quarter Foggy Grey adding subtle colour ‘Benton’ sconces from Emac & Lawton flank the mirror.
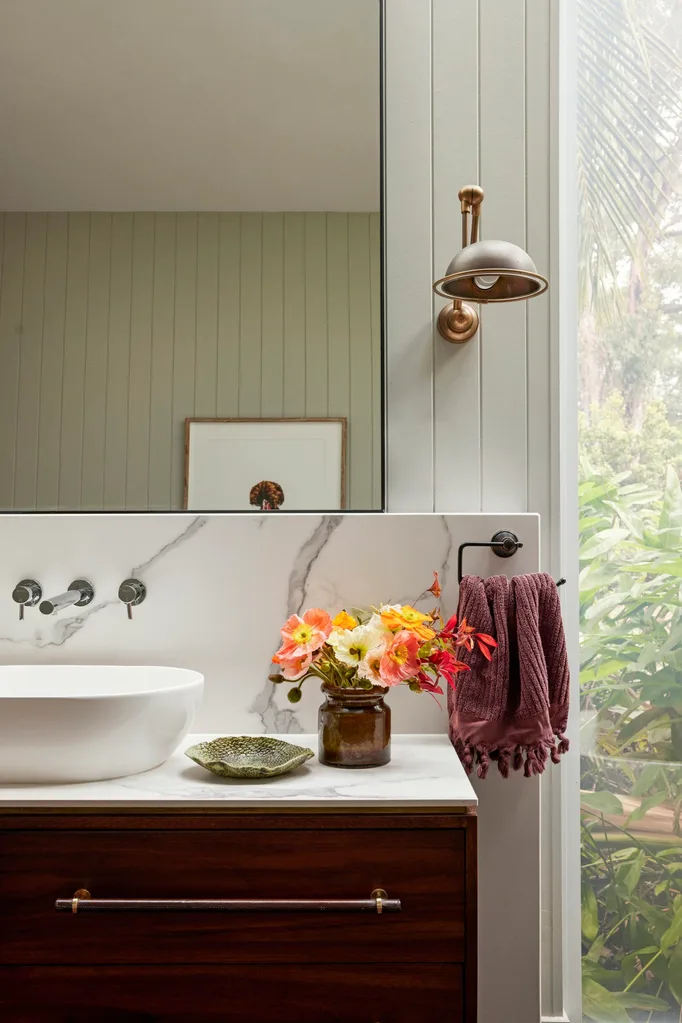
Laundry
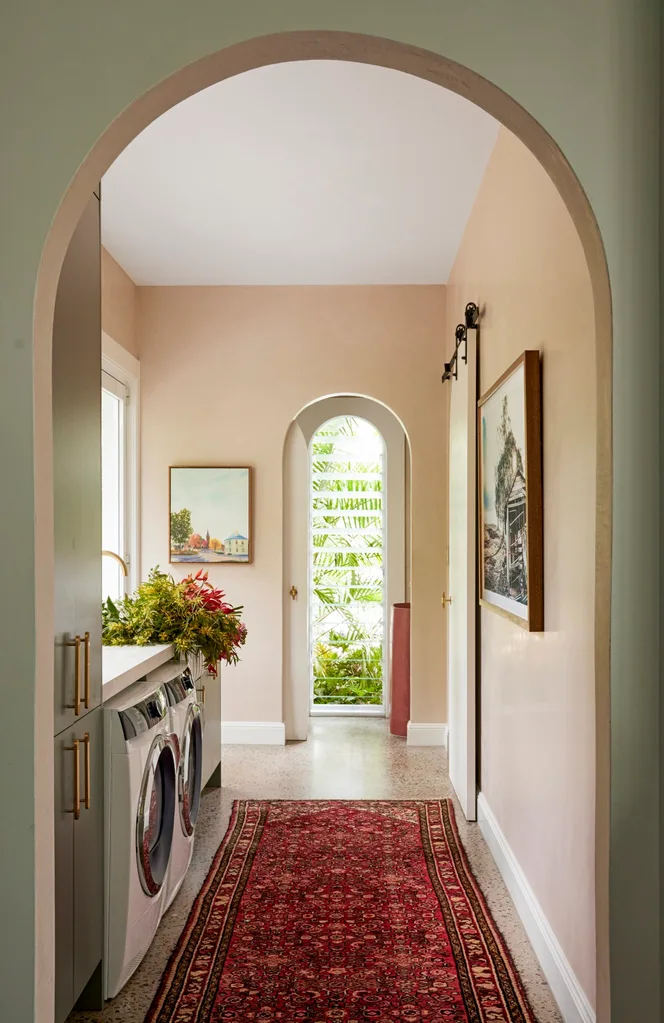
It took time for Michael to convince Carlene to position the laundry near the kitchen. “I do love it there,” she now admits. “At Christmas, the porcelain benchtop from WK Stone takes the overflow of everyone’s ‘stuff’.”
The cabinetry is the same ‘Impressions’ in Green Slate Flint from Freedom Kitchens used in the cooking space, creating a seamless flow.
Pool
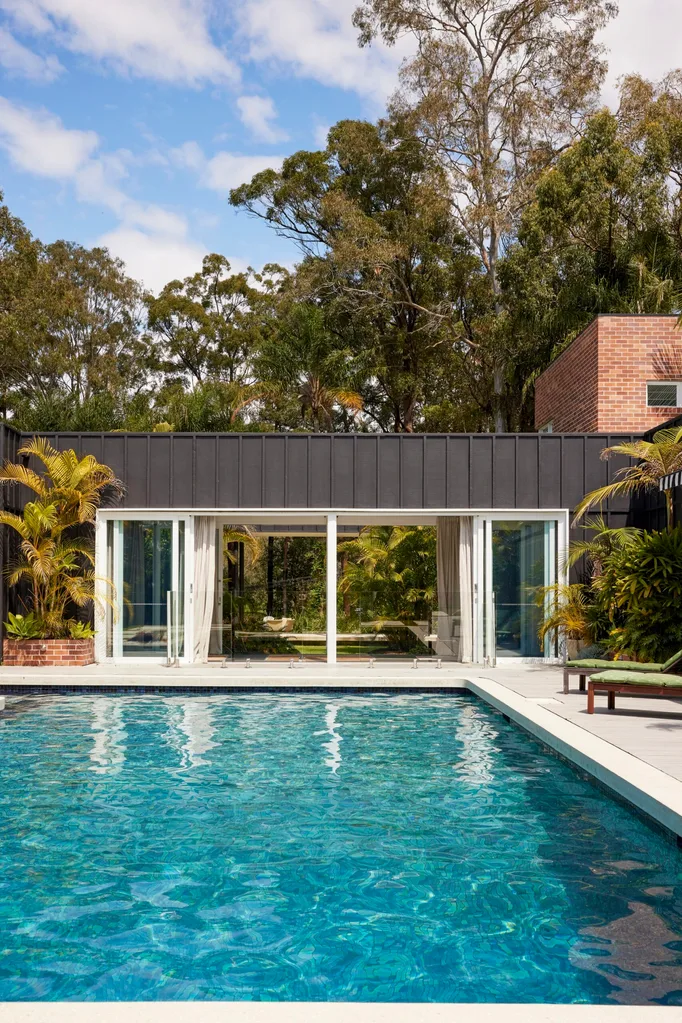
Rough-sawn Shadowclad with timber battens finished in Resene Black blends the home into the abundant greenery surrounding the pool.
“This space gets a real workout when friends and family are over,” says Carlene. “You can imagine how alluring it is on a summer’s day!”
We love… dual purpose
The porcelain kitchen island from WK Stone serves double duty as a food-prep surface and a backrest. It gracefully curves into a crescent that houses the banquette seating on one side of the dining table.
“Next year, I plan to re-cover the banquette seat with a tan leather to warm up the space,” reveals Carlene.
Interior design & building: Cedar & Suede, cedarandsuede.com.au
SOURCE BOOK
Related:
This article originally appeared on Home Beautiful and is republished here with permission.







