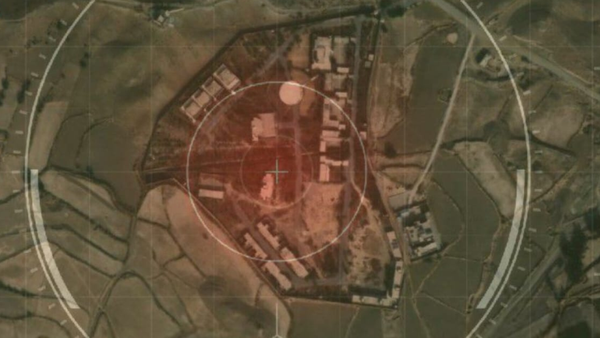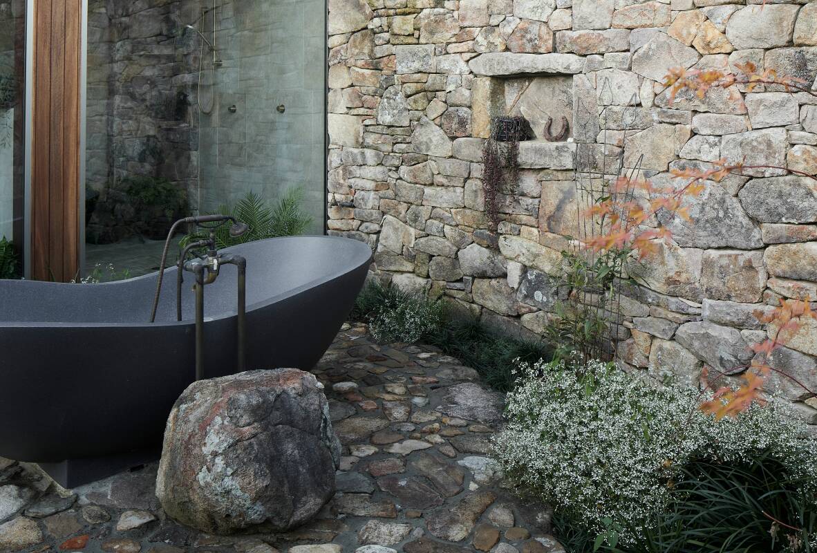
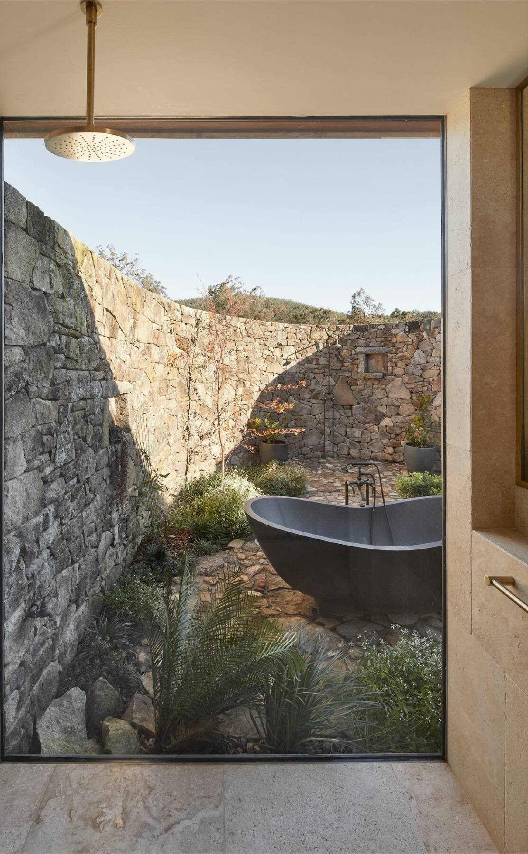
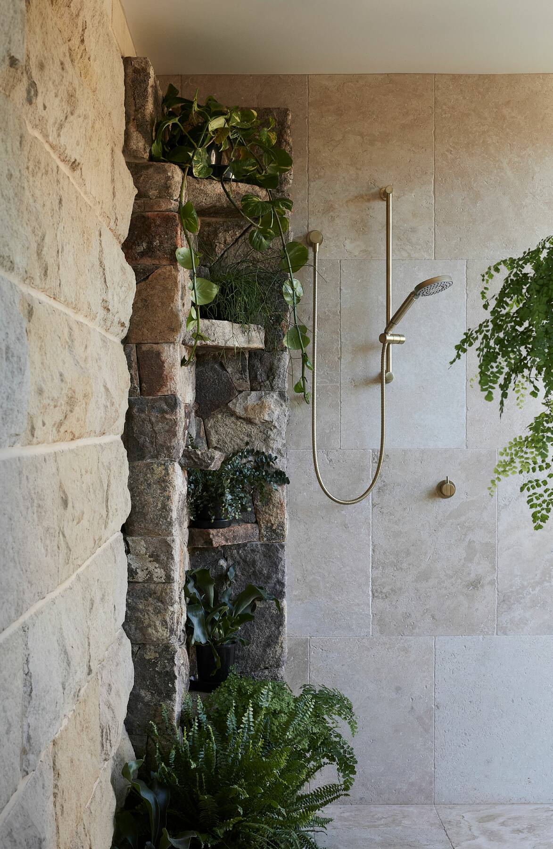
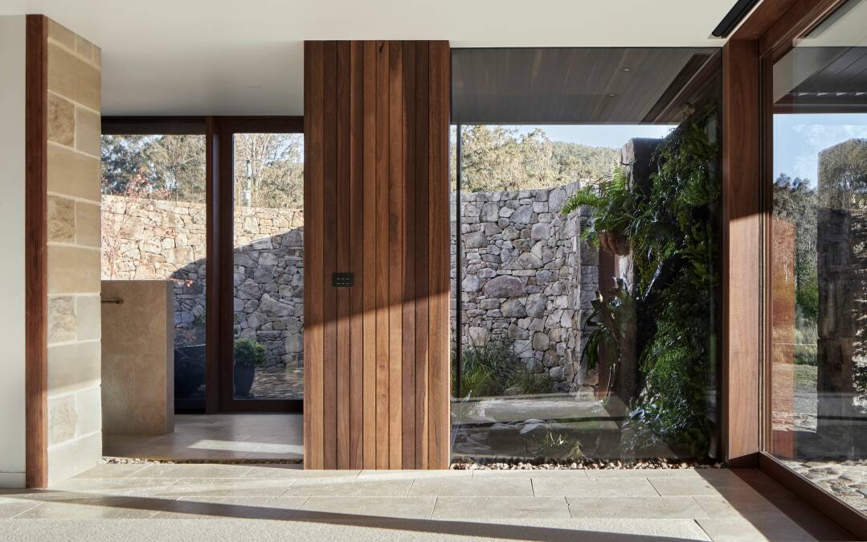
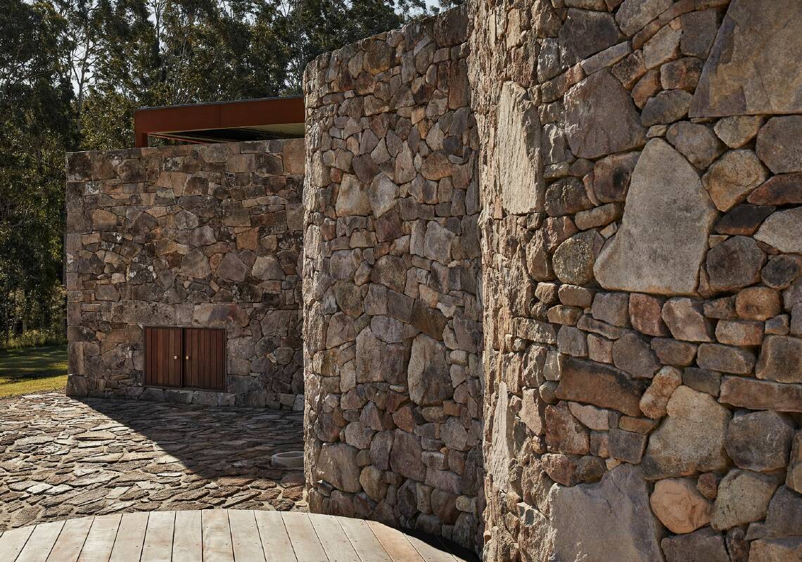
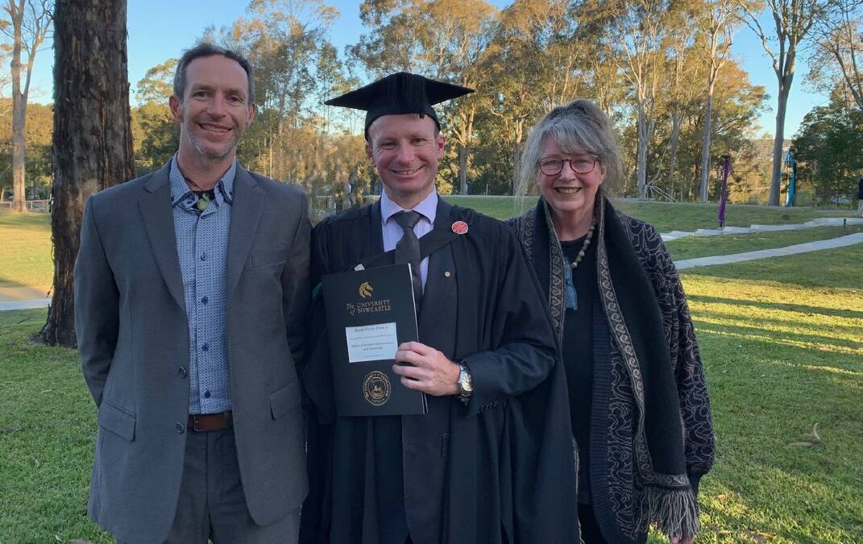
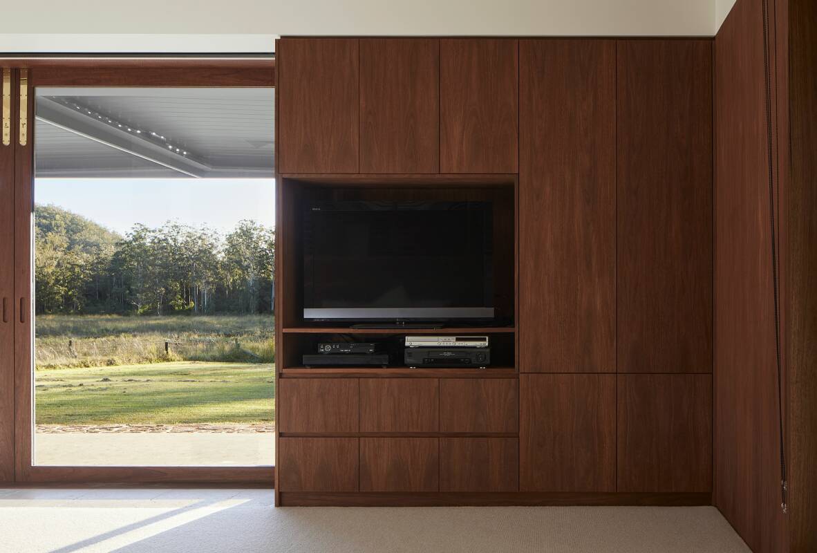
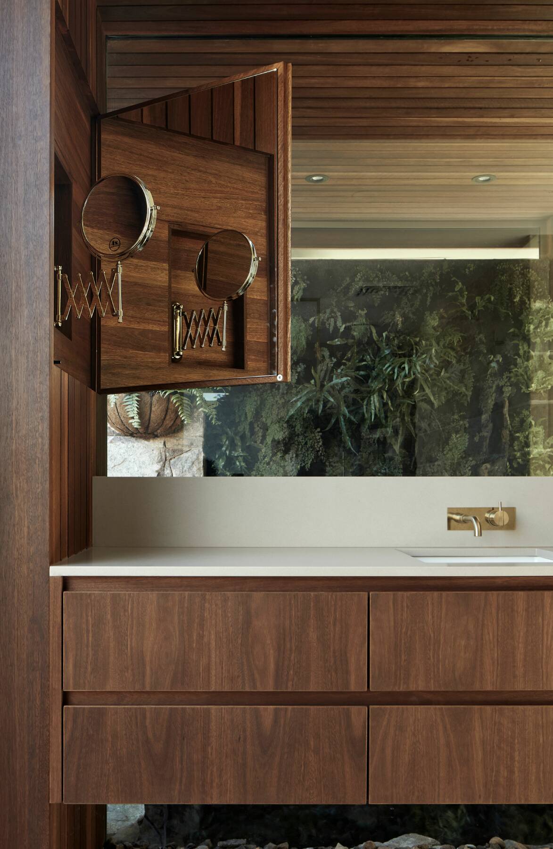

WHEN Margaret Francis reclines in her bath - wine in hand - under Booral's big sky, she is surrounded by a spectacular stone wall and memories of her husband Kevin.
The award-winning, indoor-outdoor ensuite is a long-held dream come true.
When Margaret and Kevin bought 400 acres of land at Booral, a village near Stroud, in the 1970s, they intended to build a cottage using the rhyolite stone that was plentiful on-site. However, Kevin was killed in a farm accident in 1981. The couple had a 13-month-old son, Bryn, and Margaret was in the early stages of pregnancy with their second son, Heath.
Then, aged seven, Heath lost his right arm below the elbow after it was caught in a meat mincer.
Despite what it has faced, this family appears to run on resilience. With her boys in tow, Margaret managed properties for a Newcastle businessman, ranging from a piggery to a horse stud, then moved into consultancy. Now retired, she served on numerous committees and boards focused on the management of natural resources.
Heath is a three-time Paralympian sprinter, winning six gold, four silver and three bronze medals at the Sydney, Athens and Beijing Games.
In the midst of the COVID pandemic, Heath and Bryn helped a team of tradespeople create the walled retreat with its echoes of their parents' early dream.
Heath made about 70 tractor trips to collect paddock stone for the unique addition to the family home. The house was built on the Booral land in the late '90s after the properties Margaret had managed were sold.

"I call the outdoor shower garden 'Kev's Keep' as it is reminiscent of a castle and the Keep is where all the precious things are kept, which, in my case, is the memory of Kevin and my dreams," Margaret says.
Her home was initially built hastily and with budget constraints.
"We needed somewhere to live very quickly. The exterior walls are a man-made block that looks like sandstone and was the closest thing I could get to help make the dream of a stone cottage on our land come true."
She had to forgo an ensuite but filed in her mind the "wonderful experience" of a private, outdoor bathroom on Zimbabwe's Fothergill Island, which she visited in the early '90s.
Years later, leaking copper pipes in the Booral house were a catalyst for change.
"I replaced the corroded pipes but all the taps also had to be replaced, which meant opening up the walls. I thought I would use the opportunity to realise my original dreams and aspirations for the house," Margaret says.
The work, which started in 2020, combined two bedrooms for a master suite and used verandah space for the ensuite's inside shower, toilet and vanity. Bedrooms got storage, a hall was widened and the main bathroom and laundry were made more functional.
Glass, gorgeous spotted gum joinery and travertine tiles feature in the master suite, which has rural views and also looks through to the walled garden, with its bath and second shower. Above the ensuite vanity is a window that reveals a green wall watered by a fish pond. Mirrors are concealed in side timber walls so as not to obstruct this view.

The hero is the stone wall. Its wave shape was a late, inspirational change to maximise space while accommodating the septic tank. Crockery, glass and a horseshoe salvaged from the remains of an original building on the property have a place in the wall.
"The stone is hard to draw your eyes away from as you seem to see something different and compelling every time you stop and look," Margaret says.
She is full of praise for the team behind her home's enhancements, which feature and fit the rural environment: Mark Spence, of Anthrosite Architects; Eli Conroy, Brad Williams and crew, of Built By Eli, which recently won a Master Builders Association award for the ensuite; and Dylan Guest and Matt Monie, of Dylan Guest Stonemasonry.
"I cannot thank enough the young men and women who made this dream of mine a reality. It was amazing to witness their creative skills.
"I loved the process as much as the finished product."
