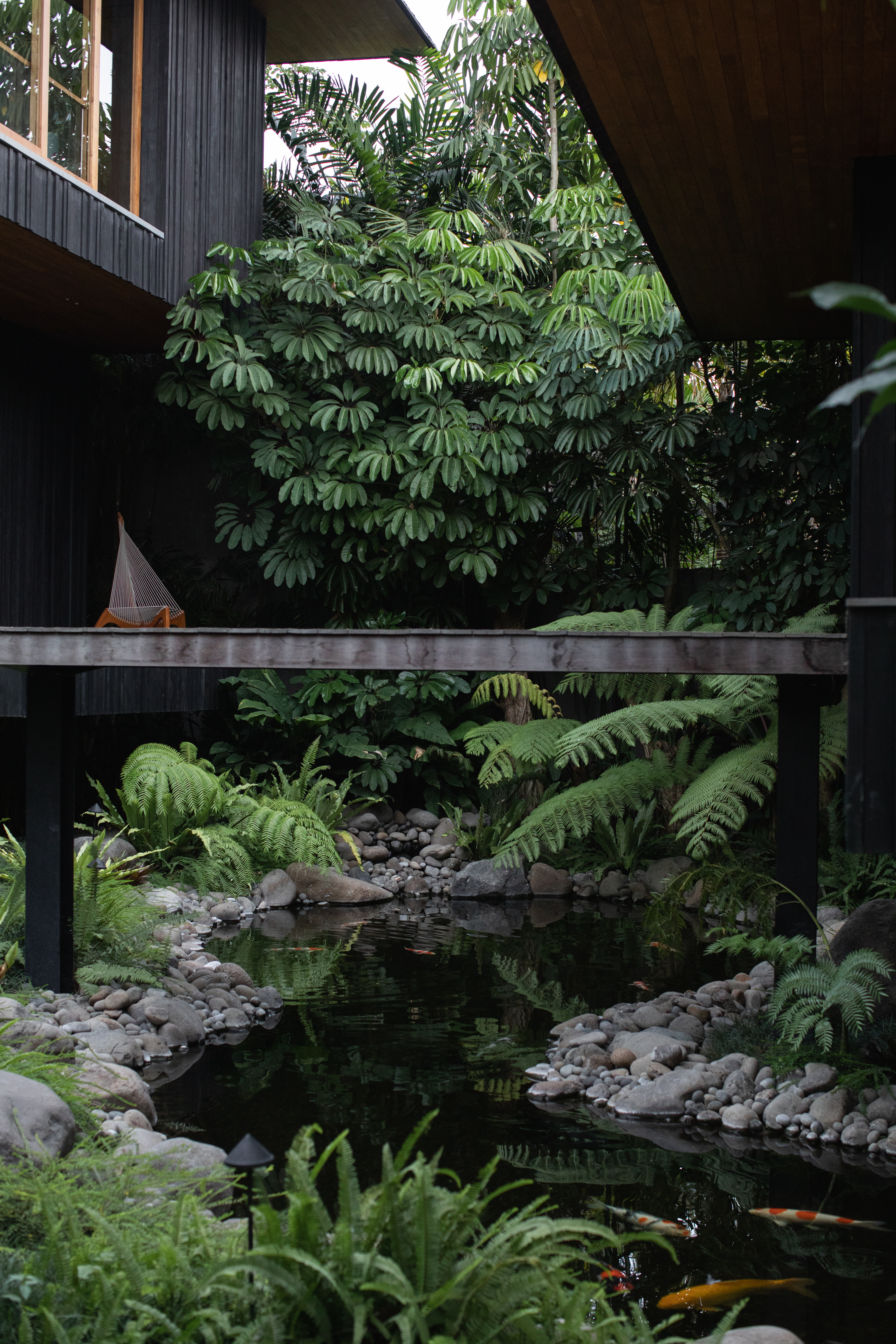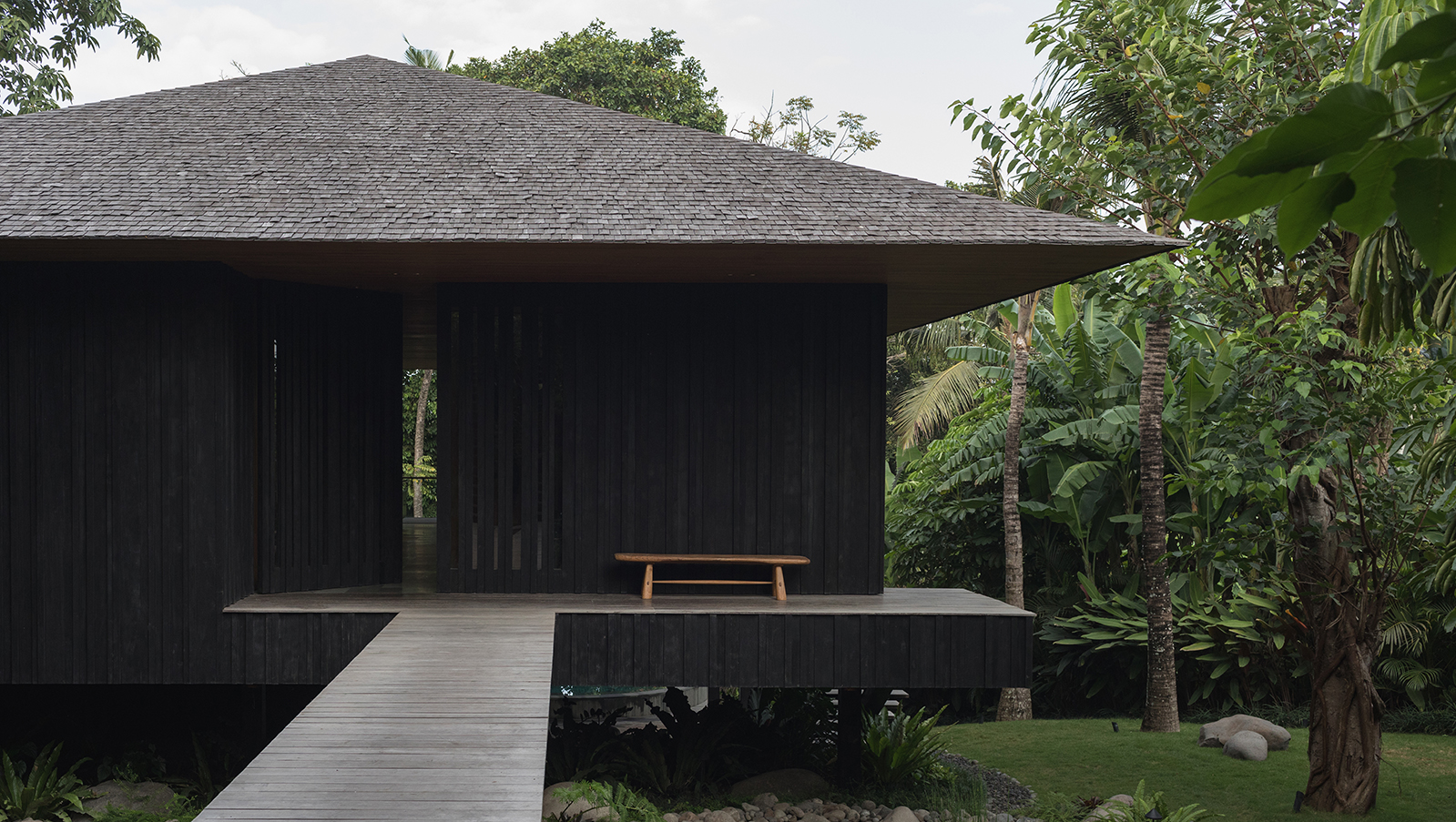
Umah Tsuki, the family home for Andrew Swallow, his wife, and their young daughter, sits perched above a verdant, sloping plot in the Balinese village of Tumbak Bayuh. The property is the first built project to be completed by Swallow – a former chef – who spent years devising the menus and interiors of his own restaurants in the US before choosing to fully pursue his interest in design.
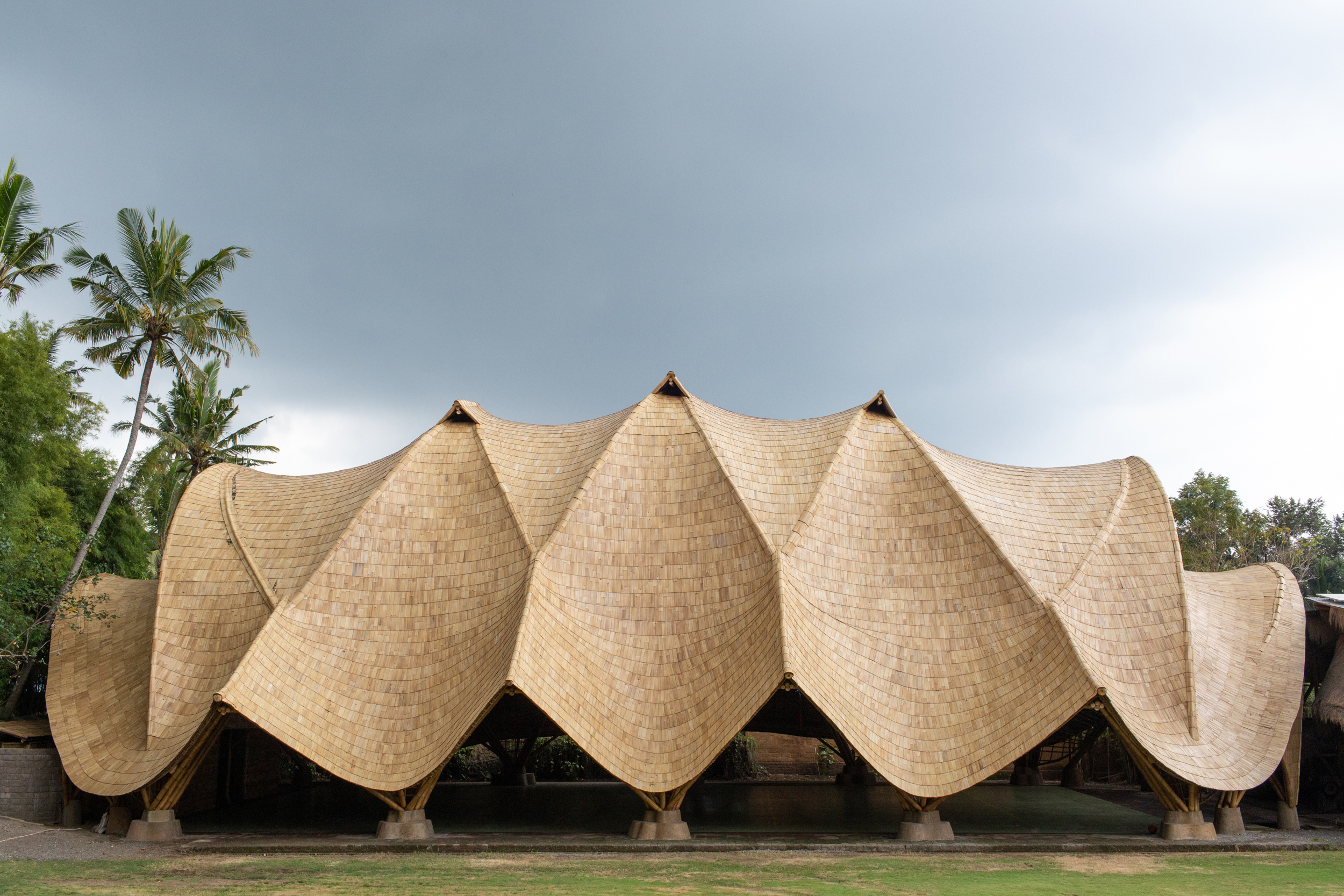
Building with Bamboo: in Bali, architect Elora Hardy shares her tips and experience
‘Designing spaces has many similarities to cooking – you always begin with a blank canvas, then you start to know what you want the dish to taste like, feel like, and look like,’ he says. ‘It was time to change my palette from creating with food ingredients to building materials.’ The decision sparked a permanent move to Bali and the birth of Swallow’s own design studio, Colvin Haven (a coinage of his middle name, and his daughter’s first name).
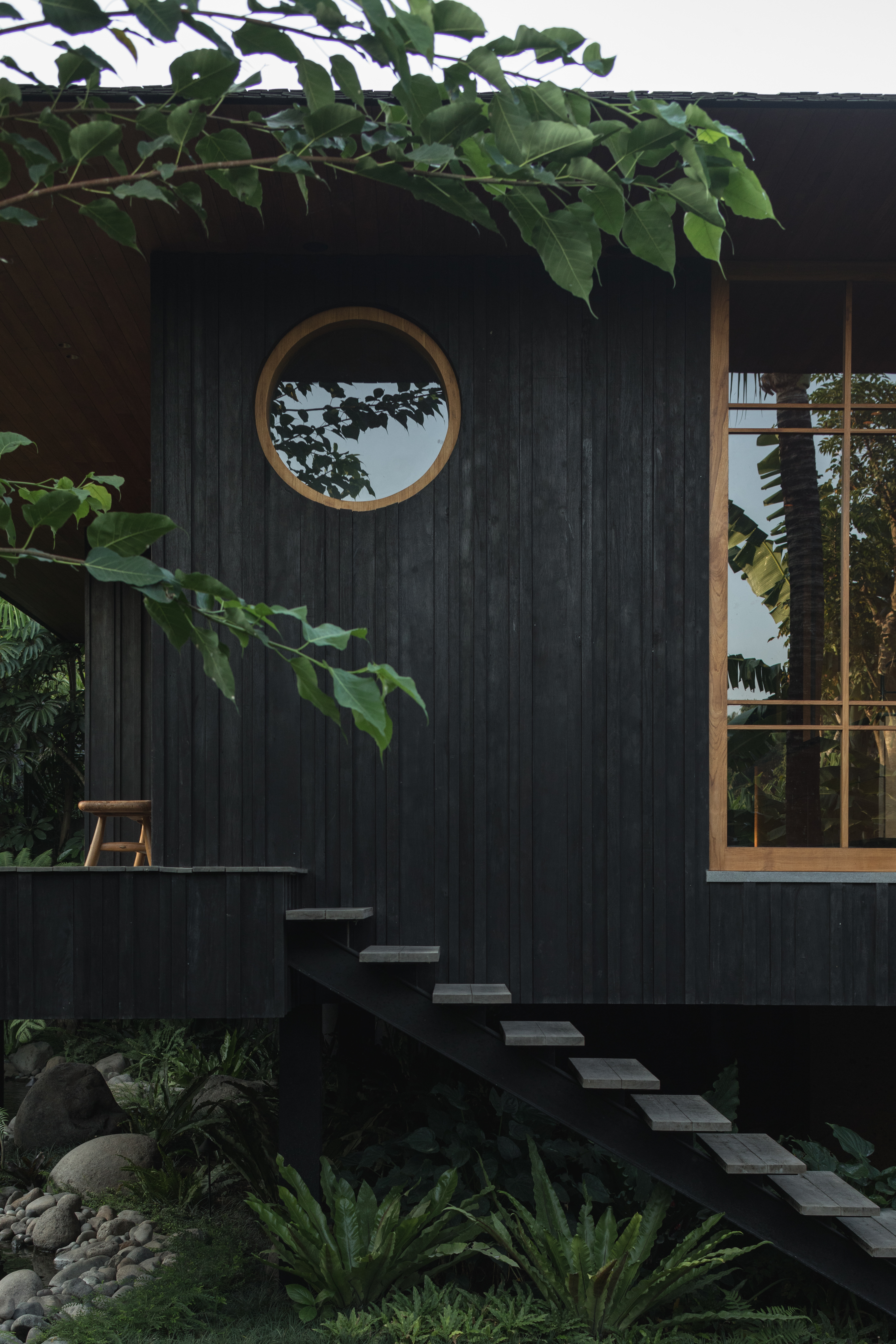
Step inside Umah Tsuki by Colvin Haven
Much like Swallow’s culinary practice, which focused on farm-to-table cooking, the design of Umah Tsuki is all about provenance and locality: ‘From the beginning I wanted to use a minimal variety of materials native to Indonesia to keep the architecture pure and honest, revealing strength and simplicity,’ explains Swallow, who worked alongside Kevin Kudo-King from architecture firm Olson Kundig, Abbie Labrum of Earth Lines Architects and Nyoman Suryantara from Como Design Studio to realise the home. ‘I really wanted to create a sanctuary that would give you a sense of calm and peace the moment you set foot on the property.’
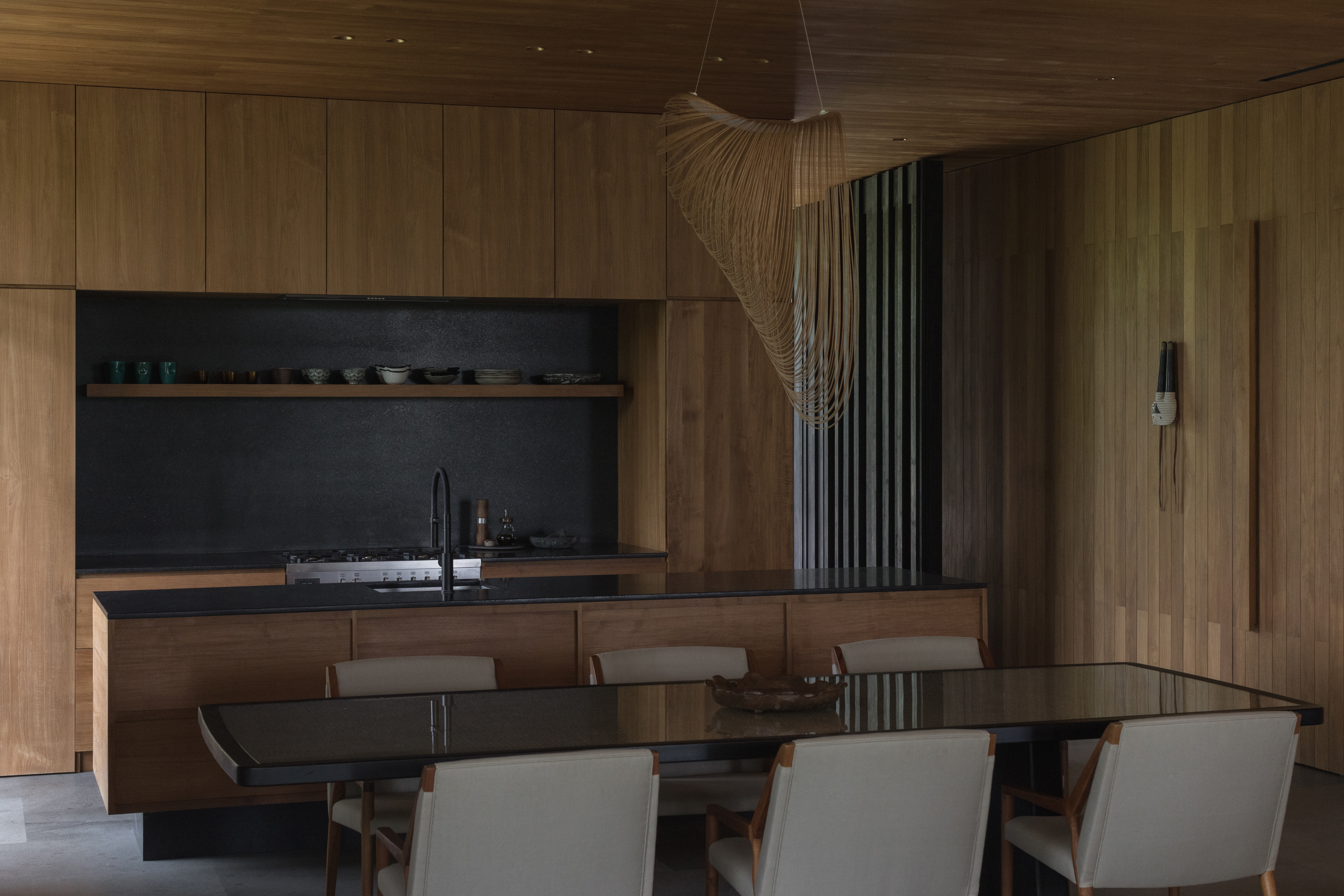
Made up of four stilted volumes, the exterior of the house is entirely clad with ulin wood, a robust type of timber that’s indigenous to Indonesia. Internal rooms are panelled with warm-hued teak, each piece hand-cut and laid by a team of expert local woodworkers. Dark grey paras stone, which is quarried in Bali, has been used to tile some of the home’s wet areas, while all the soft furnishings have been crafted by artisans based around the region.

Swallow’s penchant for Japan’s architecture can be seen in other elements of the home. The peaked form of the roof, for example, is inspired by the shape of traditional Japanese cabins, and shou sugi ban – a centuries-old Japanese charring technique that helps preserve and strengthen wood – has been applied to the facade. A large, winding koi pond has also been installed in the garden. ‘I have always loved the simplicity and functionality of Japanese architecture,’ Swallow adds, ‘they’re masters at using natural materials and minimal adornments.’

It was also imperative to Swallow that Umah Tsuki had a strong visual connection to the outdoors, unlike the hastily developed homes that he had seen spring up across Bali post-pandemic. ‘Bali is having a boom after COVID, because people are wanting to leave cities and live an alternative life, but there's no soul to [those houses], there are no gardens, just walls that shut you in… it’s like they could be built anywhere in the world.’
Open-air walkways have therefore been used to link the home’s different living quarters, and expansive windows have been fitted in every room to ensure the surrounding lush jungle remains in constant view. Even the wellness centre on the home’s ground floor (complete with cold bath, sauna and tea lounge) has been orientated to overlook a nearby river.
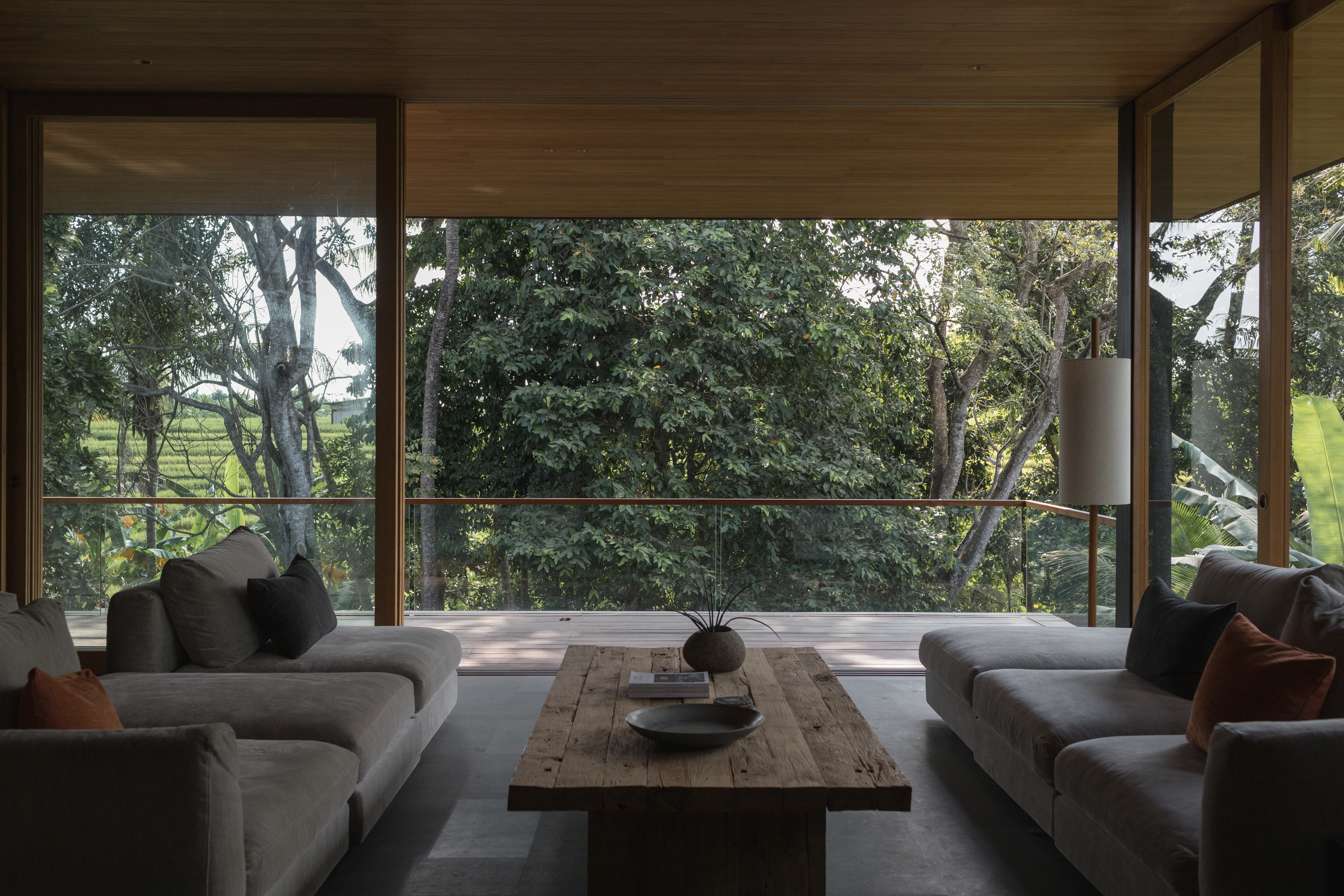
This nature-conscious sensibility will continue to inform the further six Tsuki residences that Colvin Haven plans to build going forward – number two is already underway. They will all be unique in design, but offer the same meditative feel as Swallow’s own home. ‘A home is not just a place to lay your head,’ he concludes, ‘it is a place to bring people together, to share experiences and to feel at peace.’
