
When Laura and Jeremy Barnett were planning a loft conversion, they started to question whether the upheaval and cost would be worth the space they gained. It wasn’t until they started to look at local properties for sale that they realised moving might be a better option than extending their space.
‘When we walked through the front door here I was wowed by the hallway,’ says Laura. After seeing the large, long garden the couple were sold. ‘We just thought to ourselves, "There is so much space for our son to play". Our old garden was the same size as just the patio here.'
So with three previous renovations under their belts and a passion for rejigging floor plans, the couple made the big move.
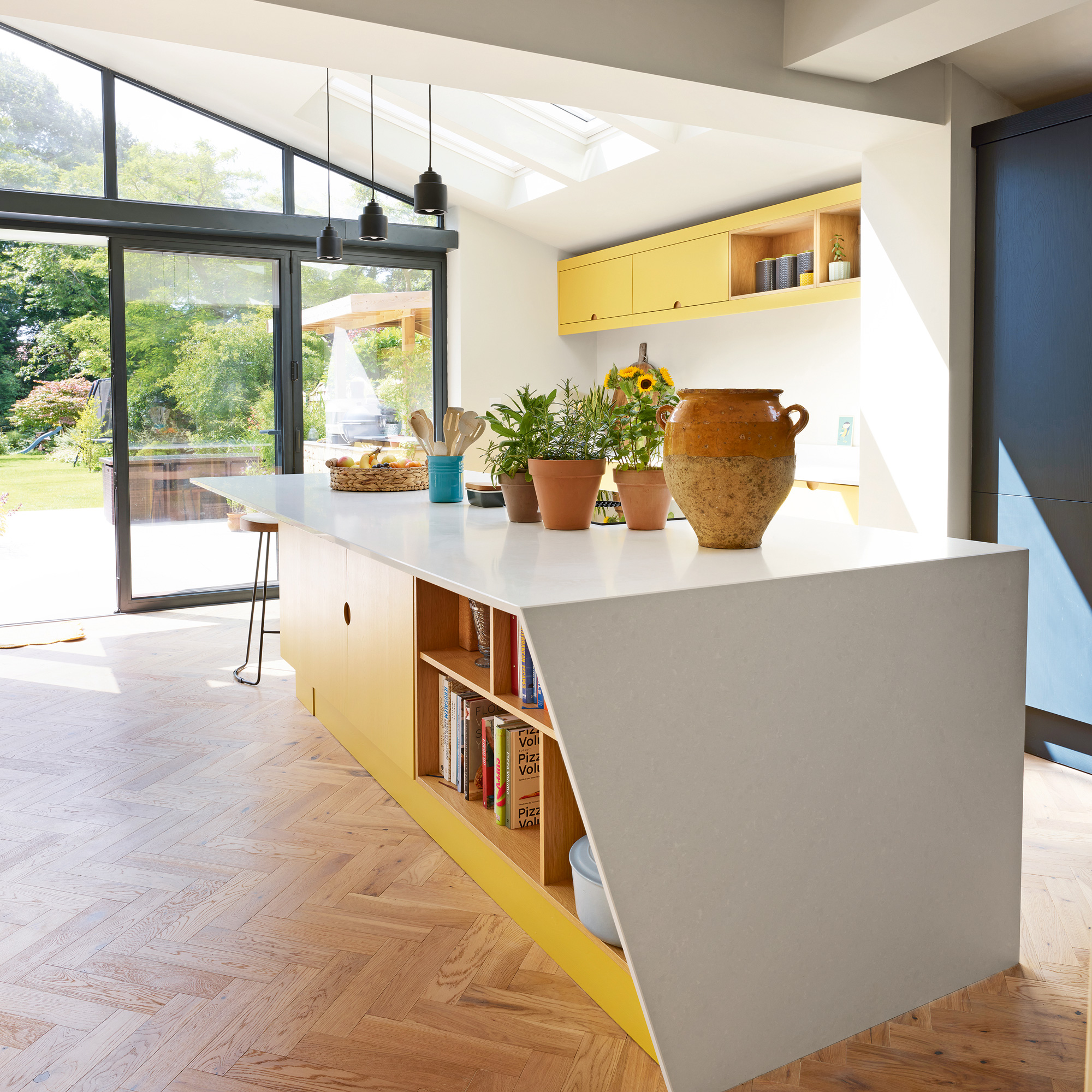
The new house had been extended at the back, but it felt awkward and disconnected, with a central pillar in the way. The couple enlisted the help of Mesh Architects to maximise the space and turn it into a family-friendly design.
‘I really love the clean lines of mid-century architecture and wanted to include a nod to that,’ says Laura.
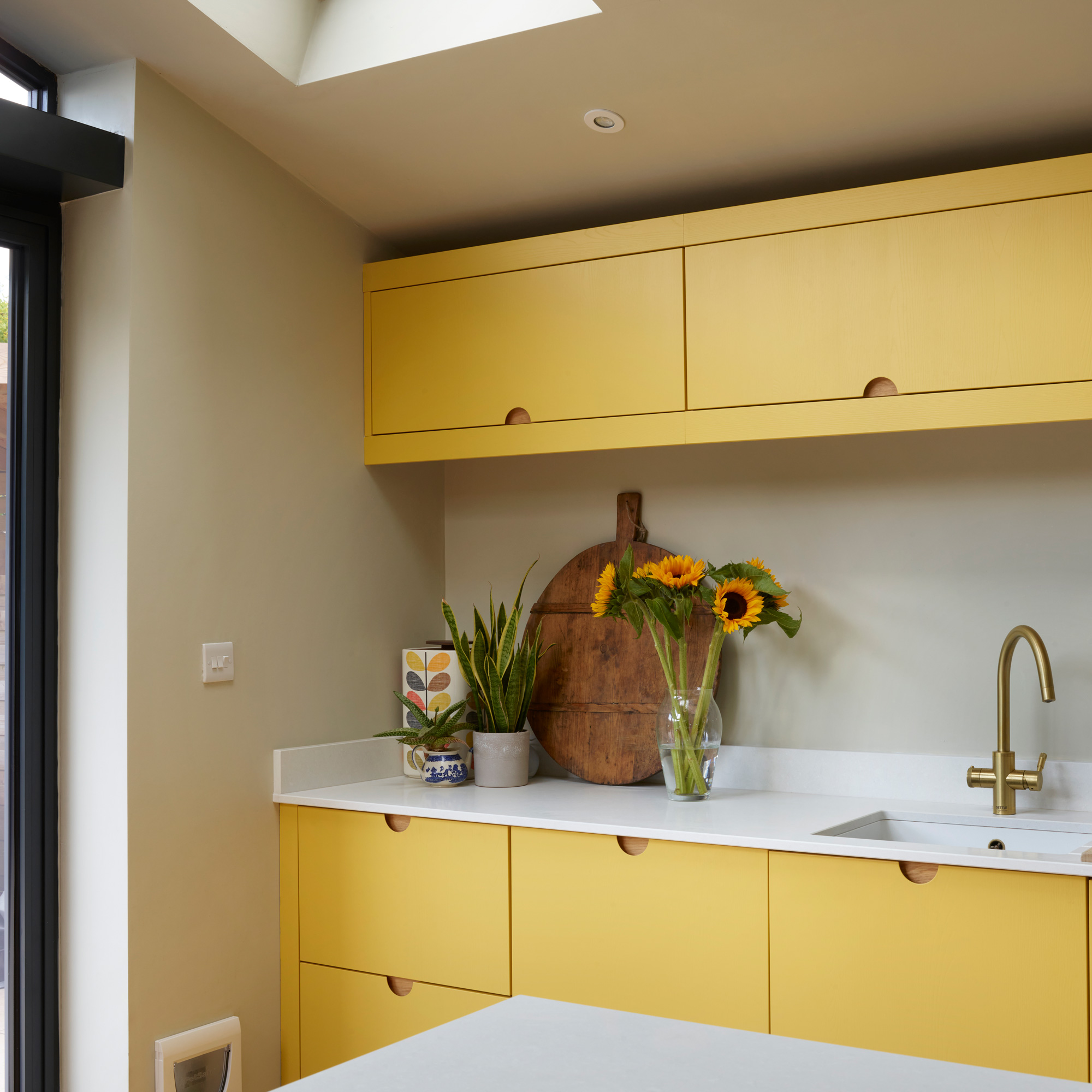
Unfortunately, the work was more complicated than first expected. ‘The kitchen extension was so bad it had to be completely removed.'
‘We wanted a handmade bespoke wooden mid-century kitchen but couldn’t afford it, so we decided to recreate the look,’ says Laura, who combined Howdens cabinets with doors from Naked Kitchens.
‘Working with one company for the carcasses and one for the doors meant I had to become a kitchen designer overnight!’ she laughs.

The colour choice came to her when she was putting their son to bed. ‘I envisioned yellow and black after spotting my son's toy watering can,’ she says.
'I loved the idea of a monochromatic scheme,' says Laura. 'We chose a nearly black colour for the tall units, to complement the yellow.' The different cabinet colours create distinct areas within the kitchen.
'The dark colour contrasts with both the white worktops and the paving stones outside,’ she adds.
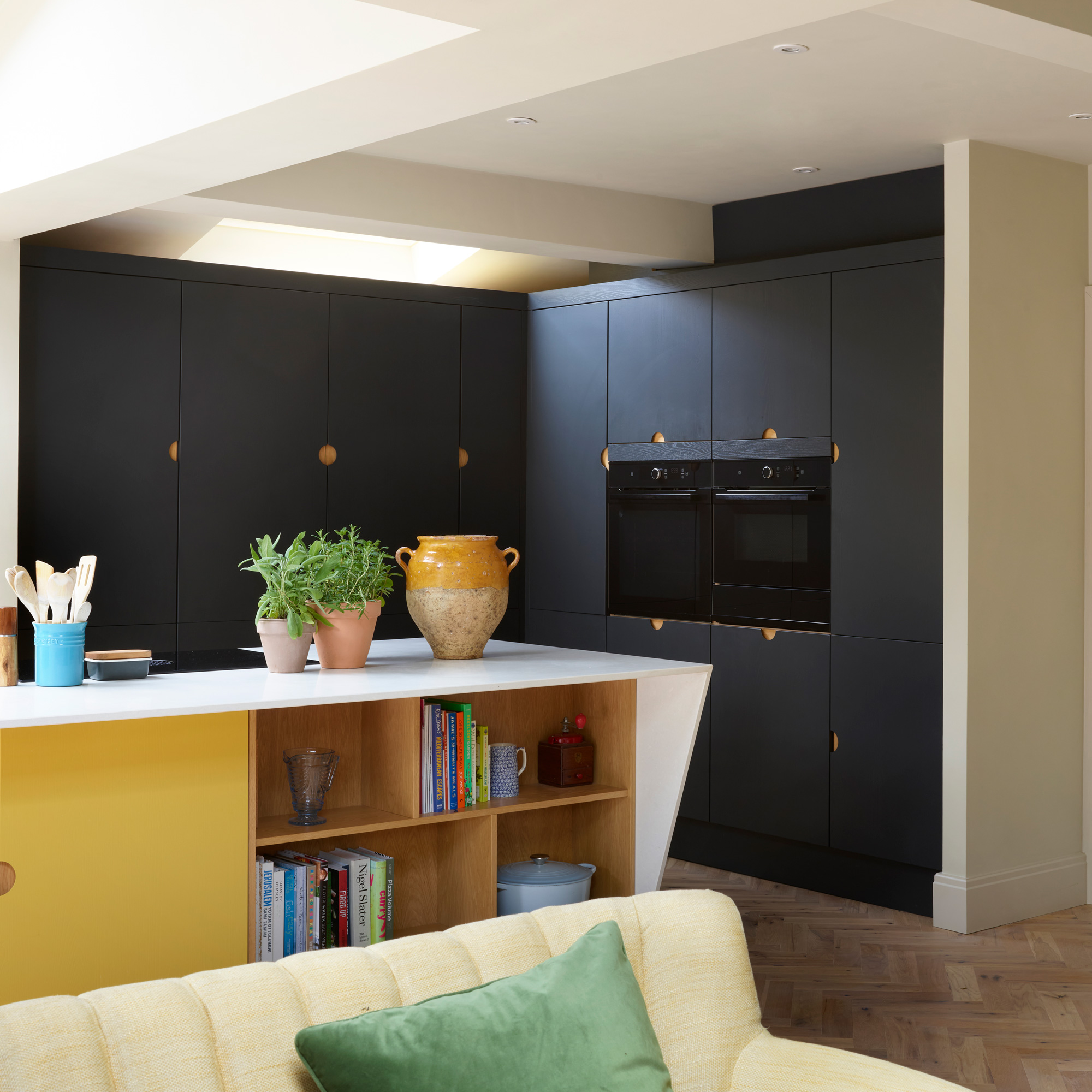
‘After I finished university, I travelled to Banff in Canada and have always remained inspired by the sense of expansive space and cosy cabin architecture,' recalls Laura.
‘I wanted to replicate this so I had the high roof line designed at an angle with skylights,’ she says.
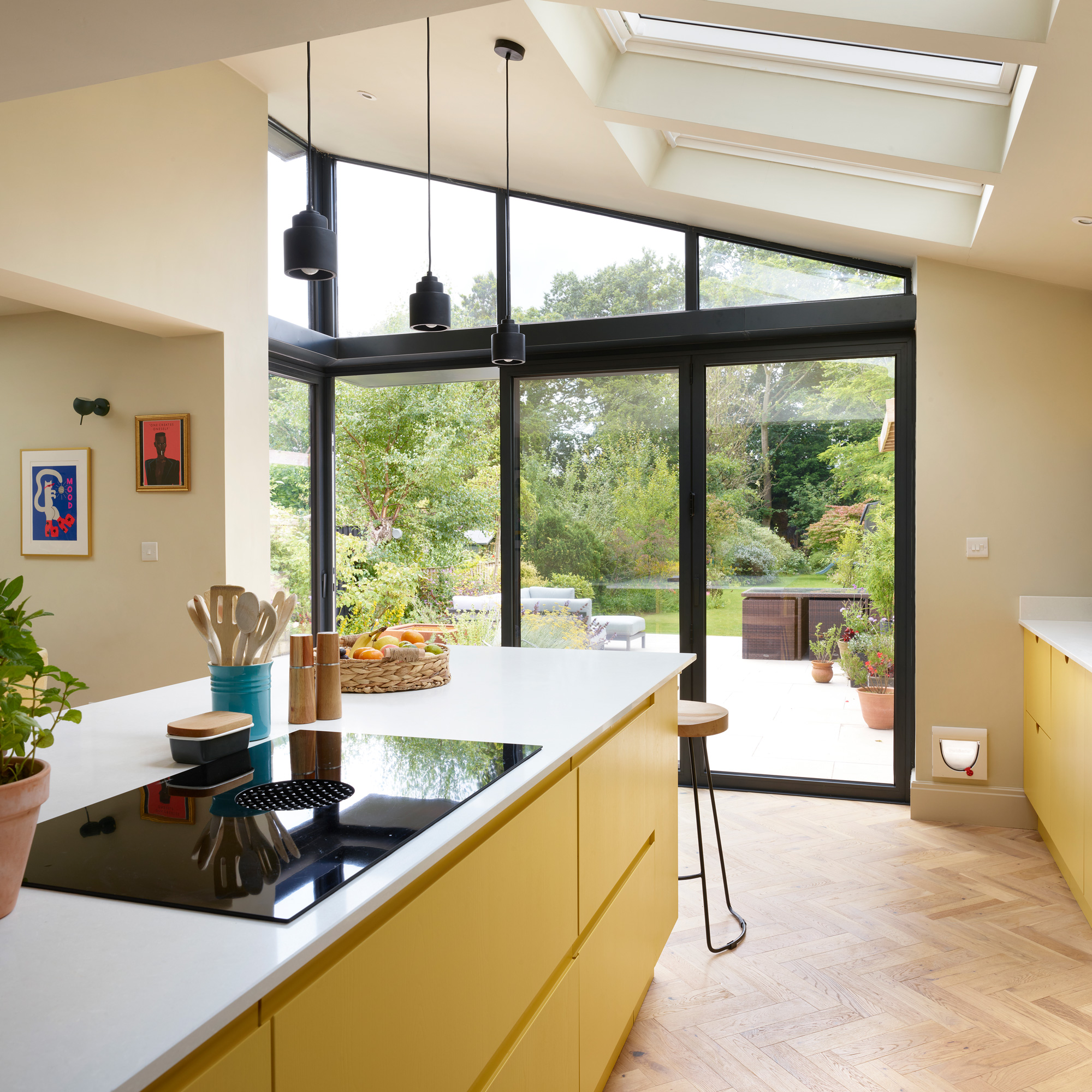
‘As it’s an open-plan space,' says Laura, 'we opted for an induction hob with a built-in extractor. It’s great that we didn’t need to have the overhang of a vented hood on display.’
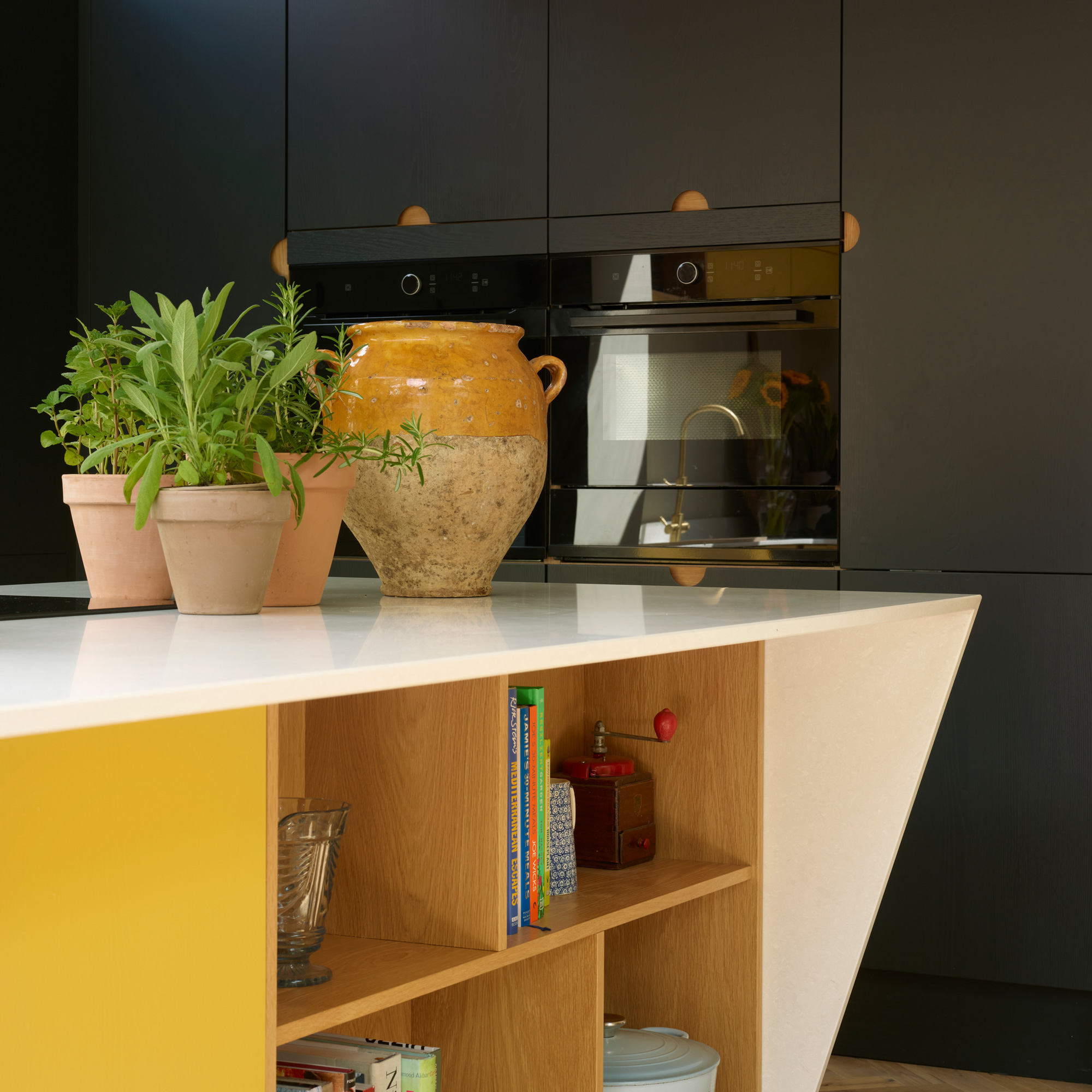
An angled countertop maximises the usable worktop area while minimising the floor space taken up.
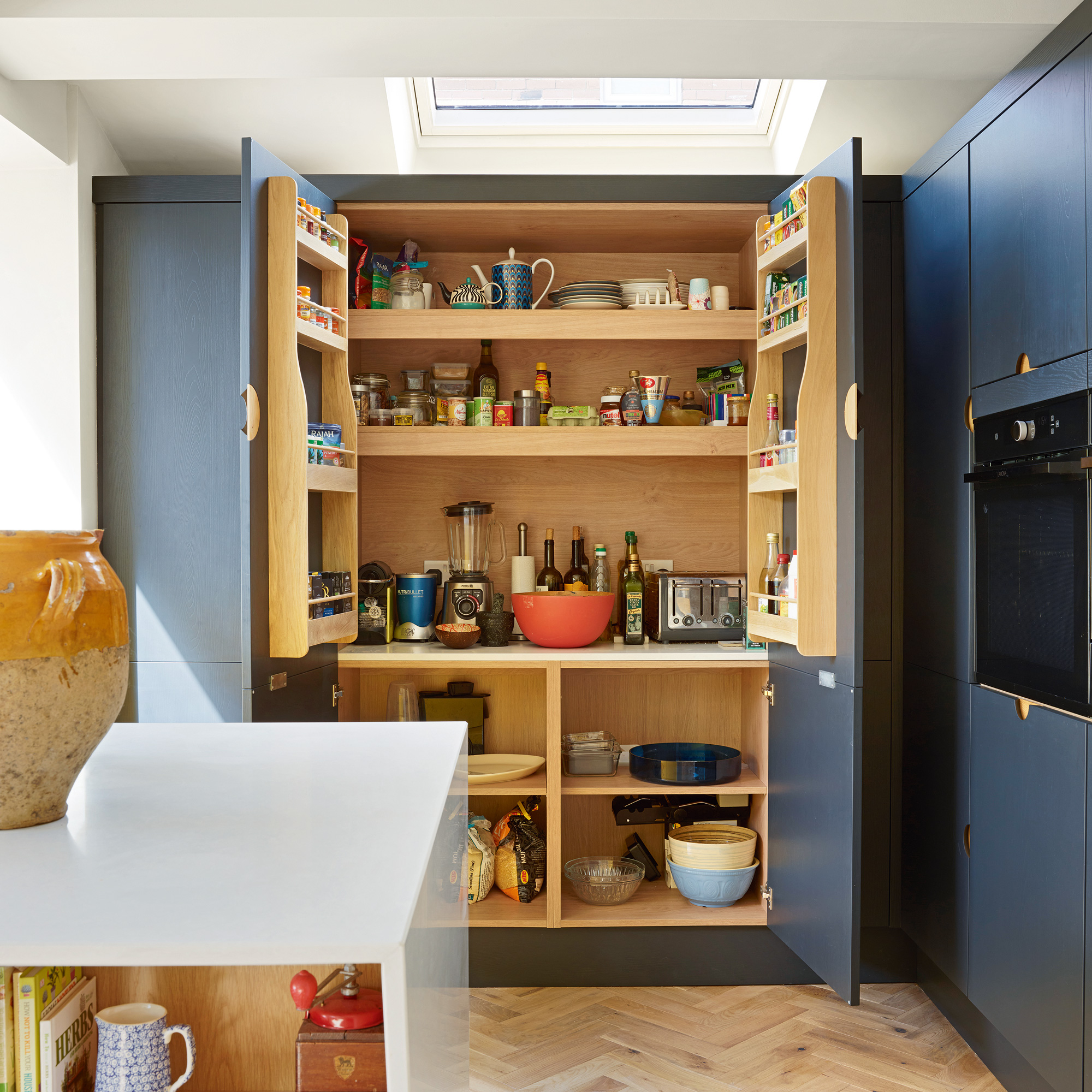
Laura and Jeremy store their everyday crockery, dried goods and breakfast appliances in a pantry to ensure the open-plan space looks neat and tidy.
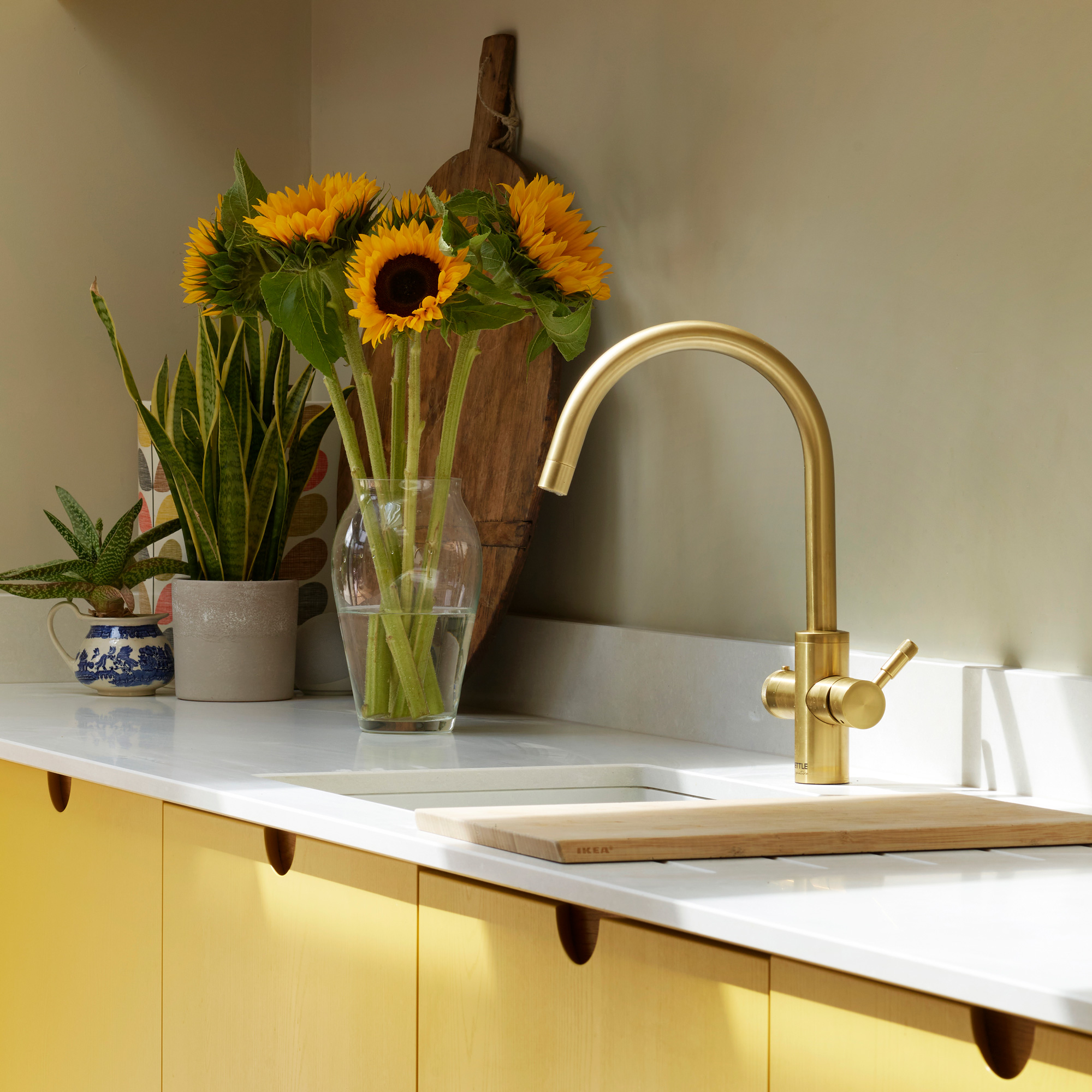
The couple chose to install a boiling water tap by Qettle in order to free up worktop space as meant they would no longer need a kettle.
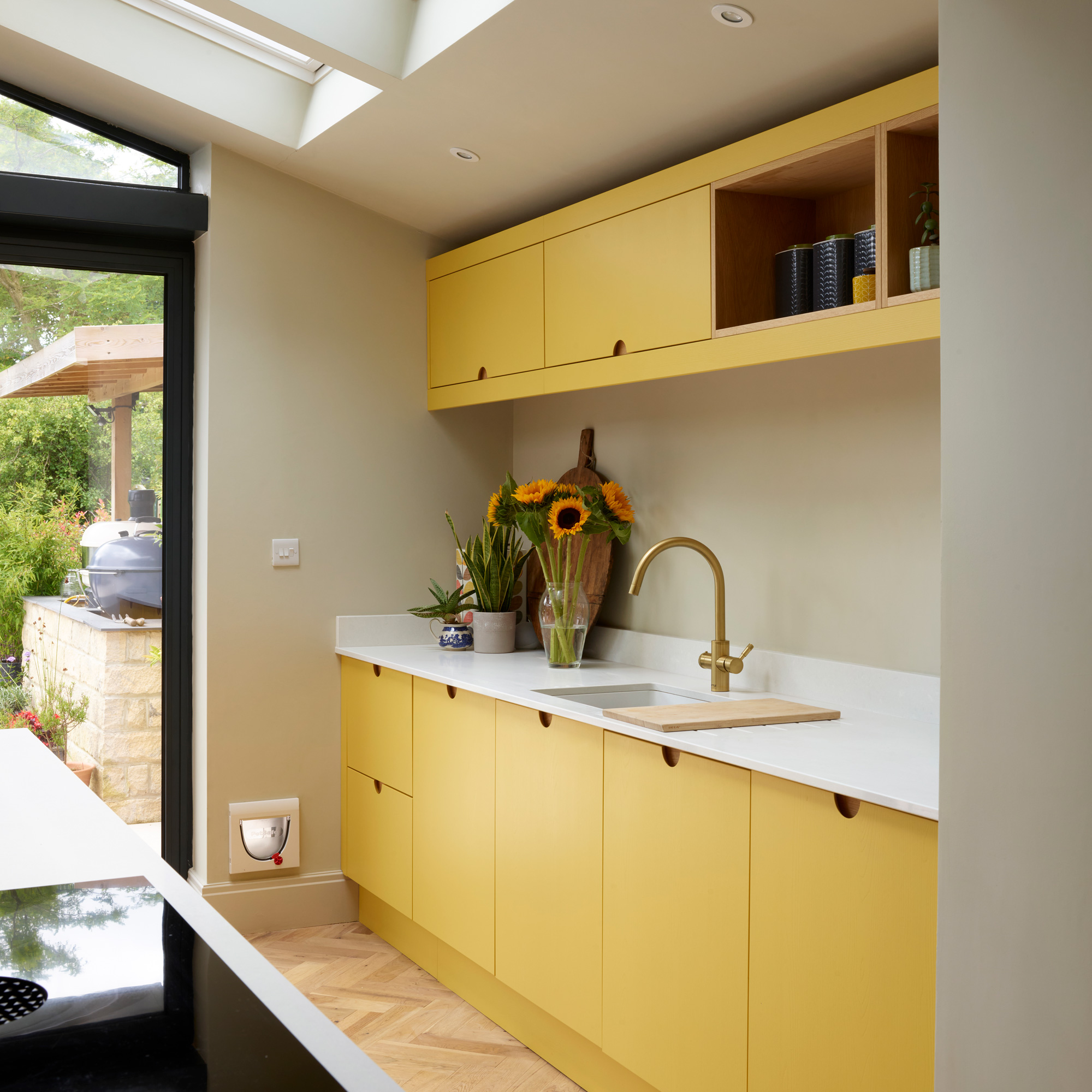
A cat flap has been installed in the wall facing out into the garden to give the family cat, Maude, easy access to the outdoors.
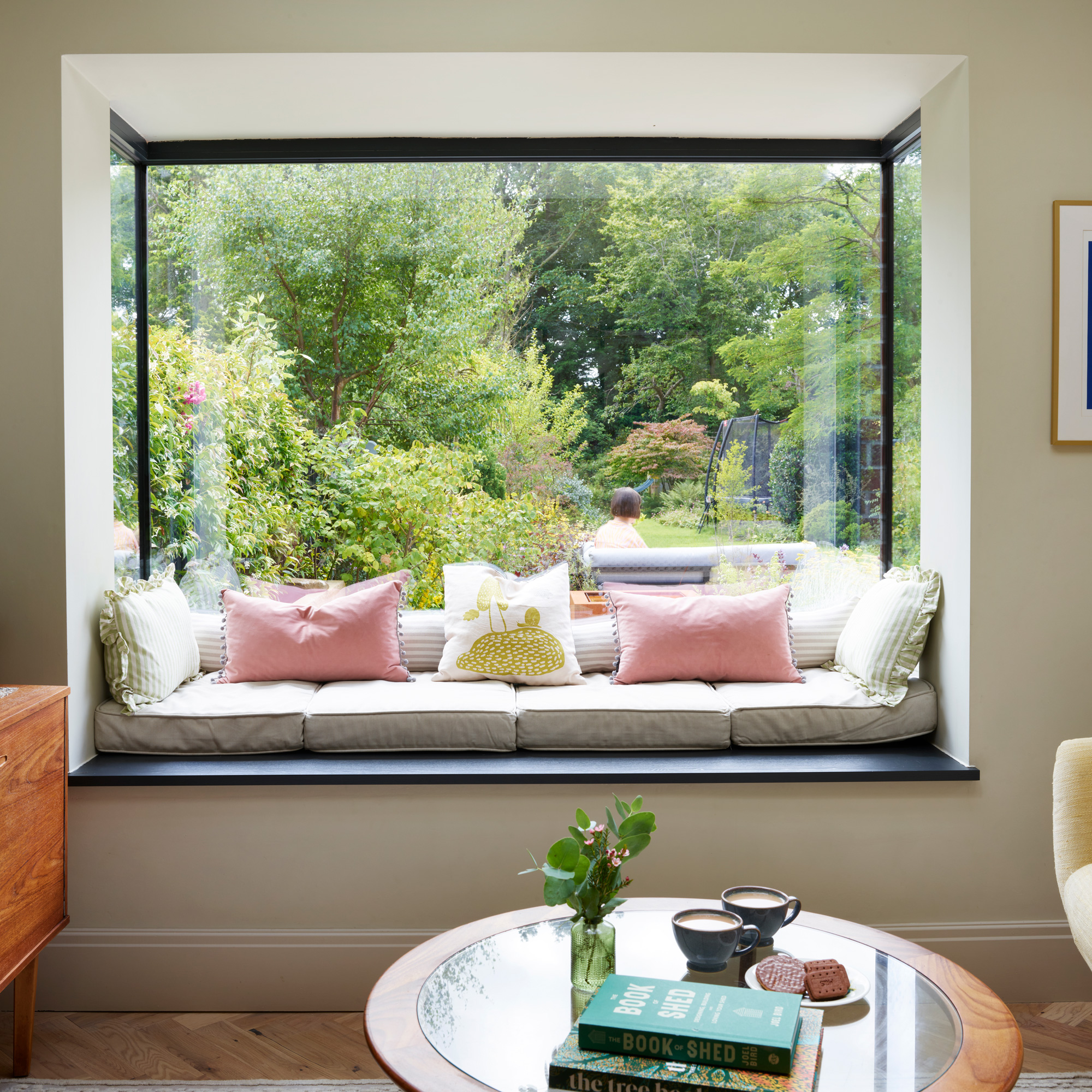
A cantilevered window seat provides garden views and a quiet spot to read. 'The window seat is a fantastic way of adding extra space to the room without groundworks, by using a steel-framed box,' says Laura. 'It also means we have additional space than just our sofa for guests.’
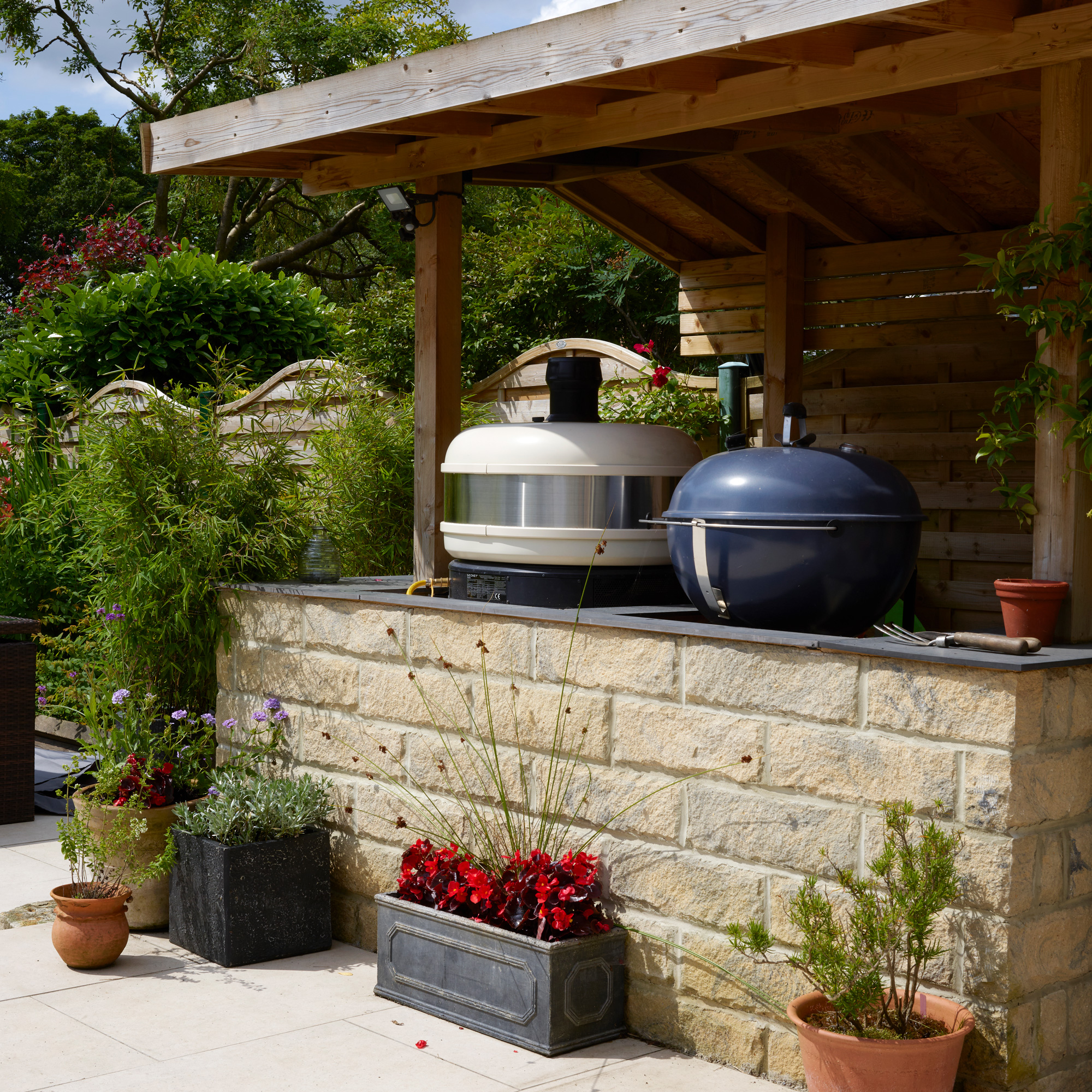
Outdoors, the garden design followed when Laura took a course. ‘I started a garden design course because it took us nine months to get a quote for the building work, so I thought I’d focus on that while we waited,’ she says.
Jeremy loves cooking, so the couple installed an outdoor kitchen, with a Gozney pizza oven and a BBQ which is perfect for pizza nights on the patio.
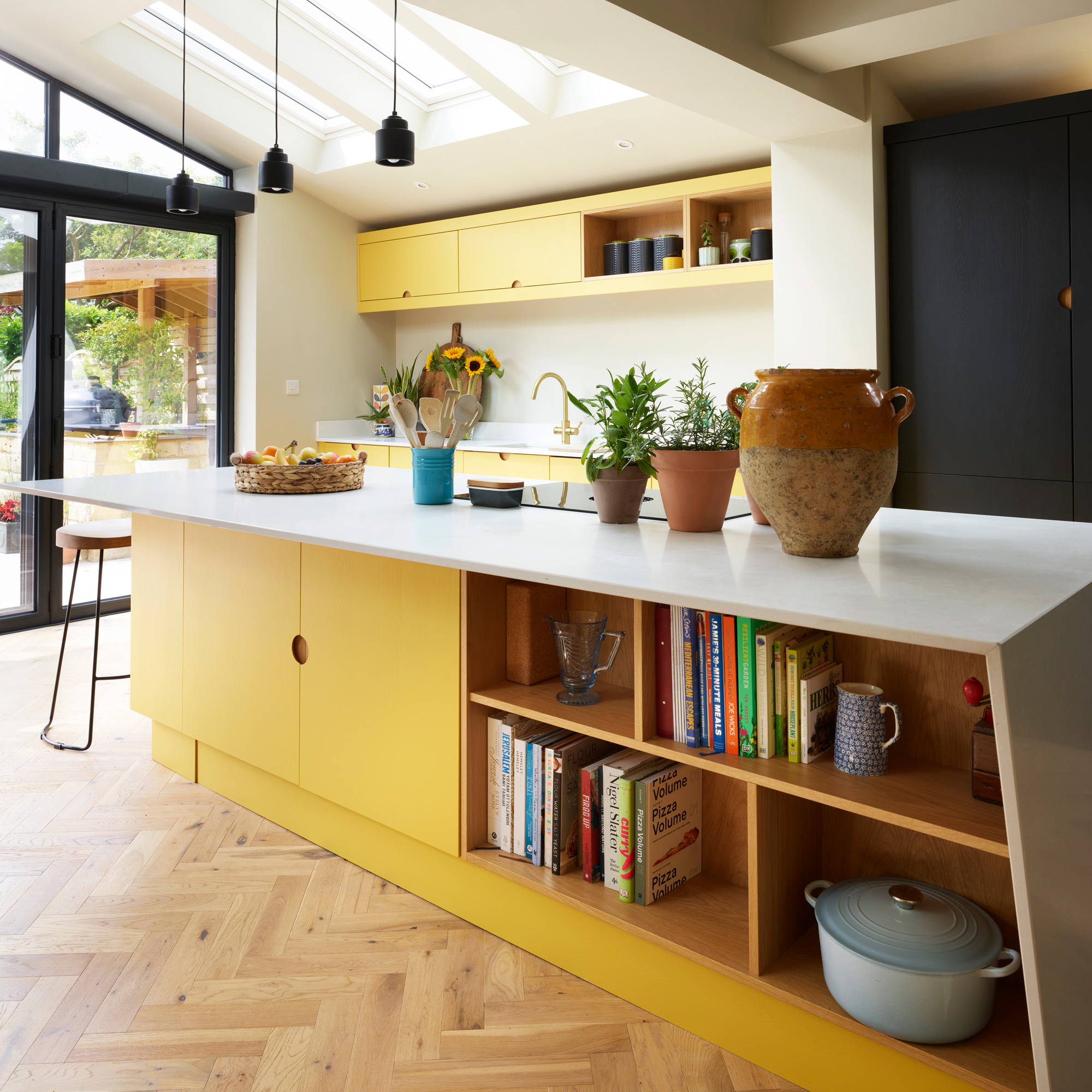
‘Now, the downstairs space is wonderful and flows to the outside,' says Laura. 'It’s a lovely place to be in and easily absorbs all of our needs.’
Get the look
Also available in Stainless Steel, Black, Gunmetal and Copper colourways, and with a round or square spout, this tap delivers 100ºC or ambient temperature water at the flick of a switch.
This oak chopping board features a leather handle for a super smart finish. It also measures H1.5 x W35 x L46.5cm so it's the perfect size for either a grazing board or a pizza.
This smart perch is the perfect addition to any breakfast bar. Its design is suitably minimal so it doesn't visually encroach on a space, and the seat is surprisingly comfortable.
With contributions from Fiona de Lys







