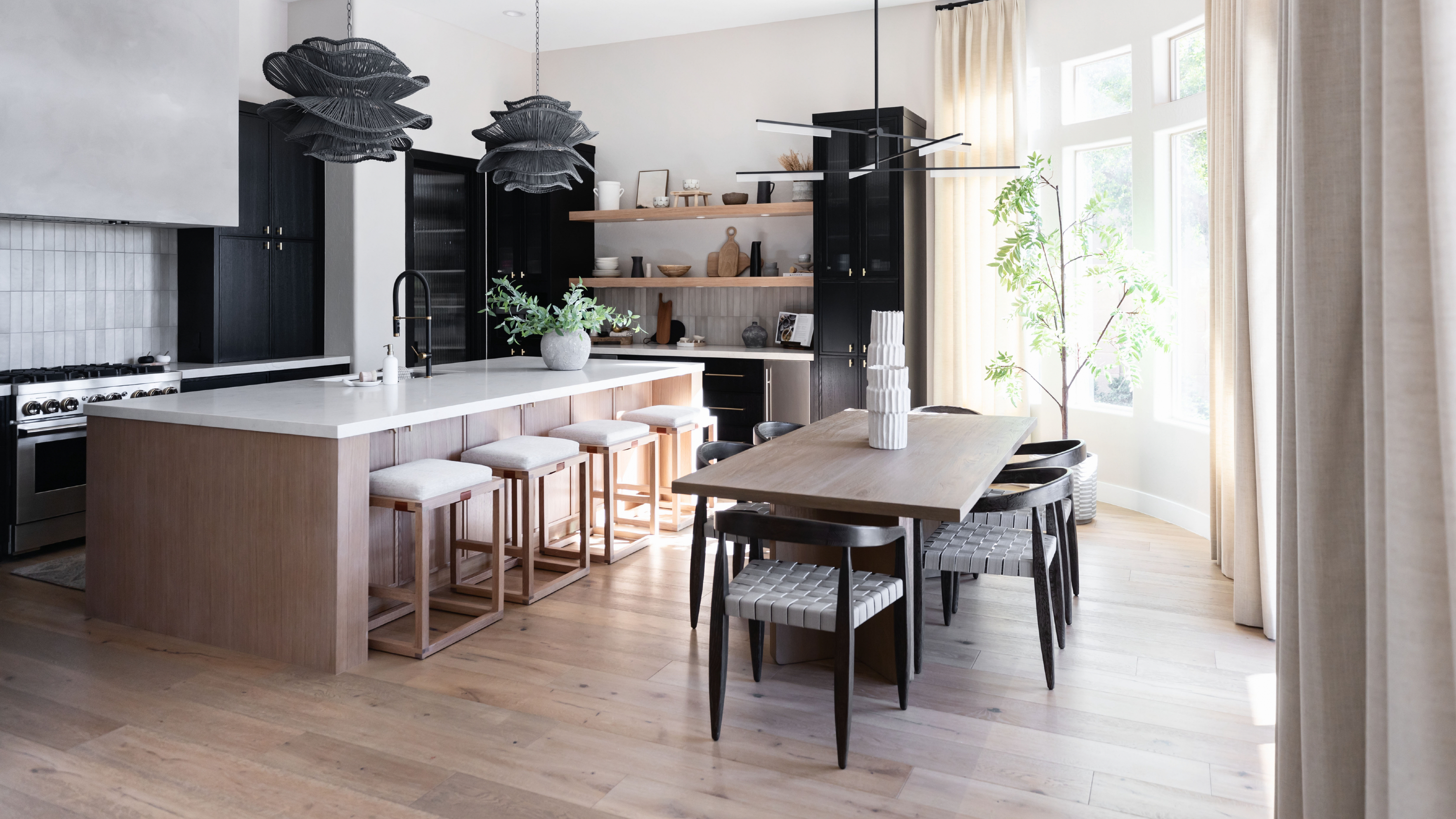
Open-plan space has a lot of appeal – especially if you love the modern look or have a busy, bustling household.
The problem arises when these spaces need organizing. Keeping a busy, modern home tidy is tricky at the best of times, not to mention when so much of your home is visible in just one glance. There is almost nowhere to hide when it comes to clutter and everyday mess.
So, how do you incorporate effective storage ideas into open-plan spaces? Luckily, interior designers and home organizers have all the answers.
How to incorporate storage into open-plan spaces
While there has been a lot of debate around whether or not open-plan spaces are going out of style or not, what really matters is, if you have one, whether your home organizing ideas work or not.
Here are five that work, and how to add them to your space.
1. Plan bespoke built-ins
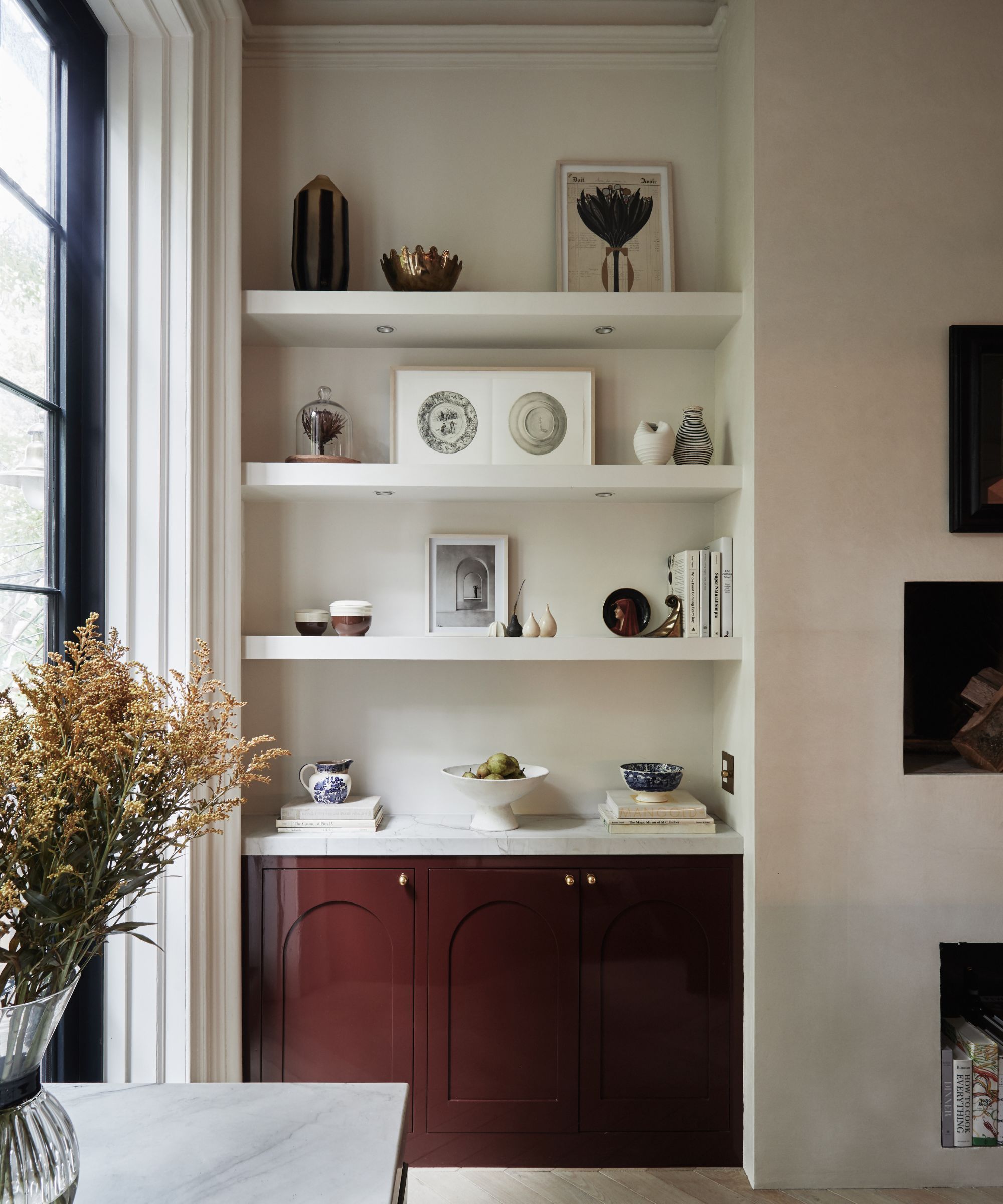
If you are just planning out your open-plan space or are considering a whole remodel, commission bespoke joinery is arguably the best way to incorporate storage into open-plan spaces, begins Audrey Scheck, interior designer and owner of Audrey Scheck Design:
‘In open-floor plan spaces, ensuring storage solutions blend seamlessly with the overall design plan is key. A highly effective strategy involves integrating cabinetry directly into the architecture of the room.
‘This might include built-in cabinets, shelves, or niches strategically placed to provide both functionality and appeal. By incorporating storage elements into the structure of the space, you can optimize organization while maintaining a cohesive and flowing design plan throughout.’
2. Add in functional furniture
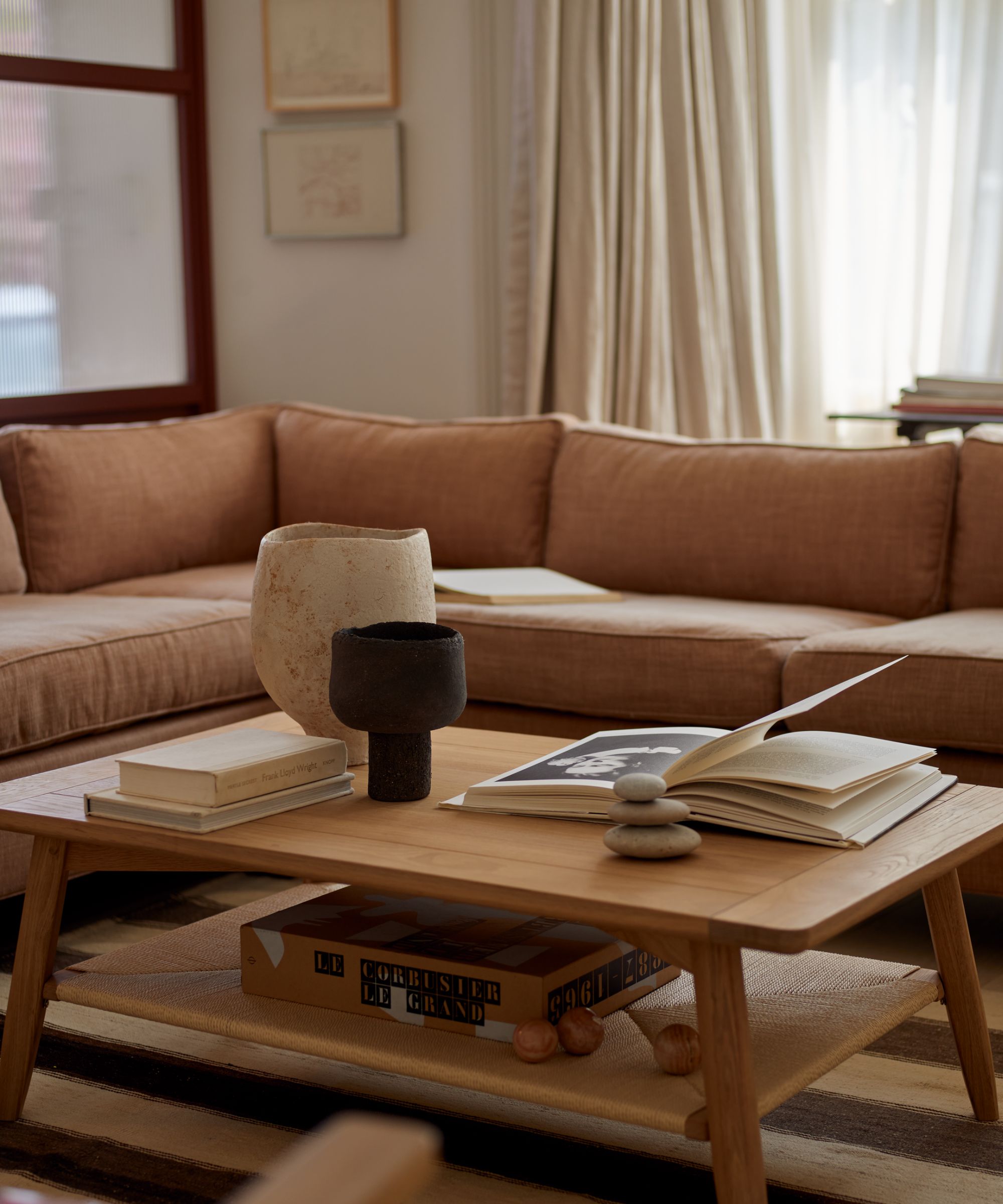
One of the main types of storage products professional organizers can’t live without is multi-functional furniture. In an open-plan space where you need to hide clutter for a clean-looking room, everything you add needs to work hard, says Barbara Brock, professional organizer, and home stager, past president of the RESA Staging Association:
‘If not built-in storage, consider using functional furniture such as a console with drawers behind a sofa, bookshelves framing a TV, side tables with drawers and shelves, or square puffs with space inside.’
Crafted of solid oak, the coffee table and floating drawer doubles as a statement of modern creation and streamlined storage.
The Sumner Caned Media Cabinet is a versatile piece, great for a TV stand or for general storage.
Crafted from wood and metal, Umbra’s versatile Bellwood side table has a modern look with built-in storage.
3. Keep things concealed
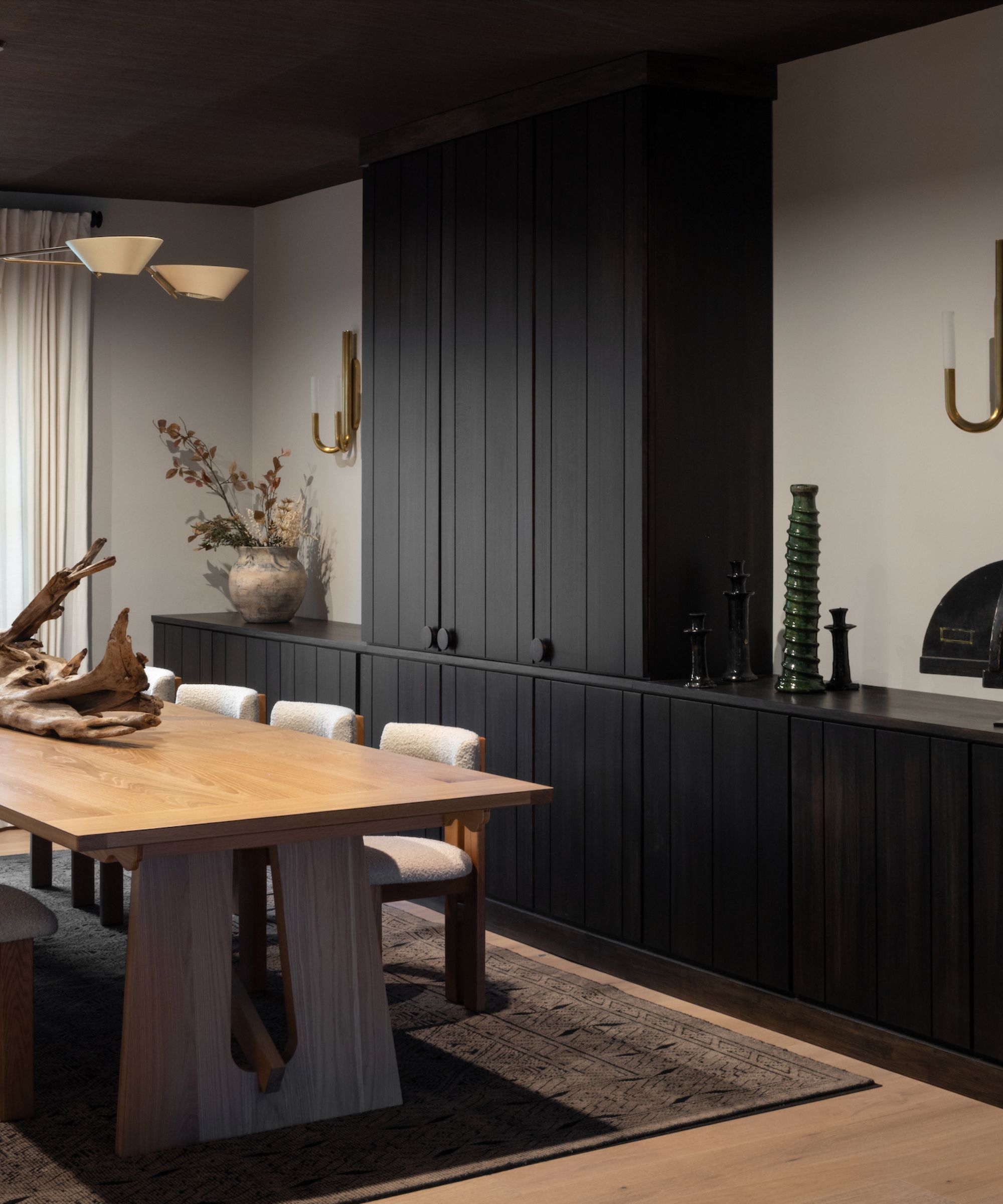
While having some open storage such as well-styled shelving, it is best to keep most storage concealed to avoid making an open-plan room look cluttered, continues Barbara Brock, professional organizer.
There are several easy ways to reduce visual clutter in a kitchen, living room, and dining room, but Barbara recommends cabinet storage. ‘This is preferable to seeing papers, toys, or other household items strewn out in the open,’ she shares.
‘Consider built-in console-level cabinets to line a wall. For instance, underneath a TV, or along a blank wall. Cabinets do not have to be more than 14” deep which is a standard size for good storage.’
4. Add a storage room divider
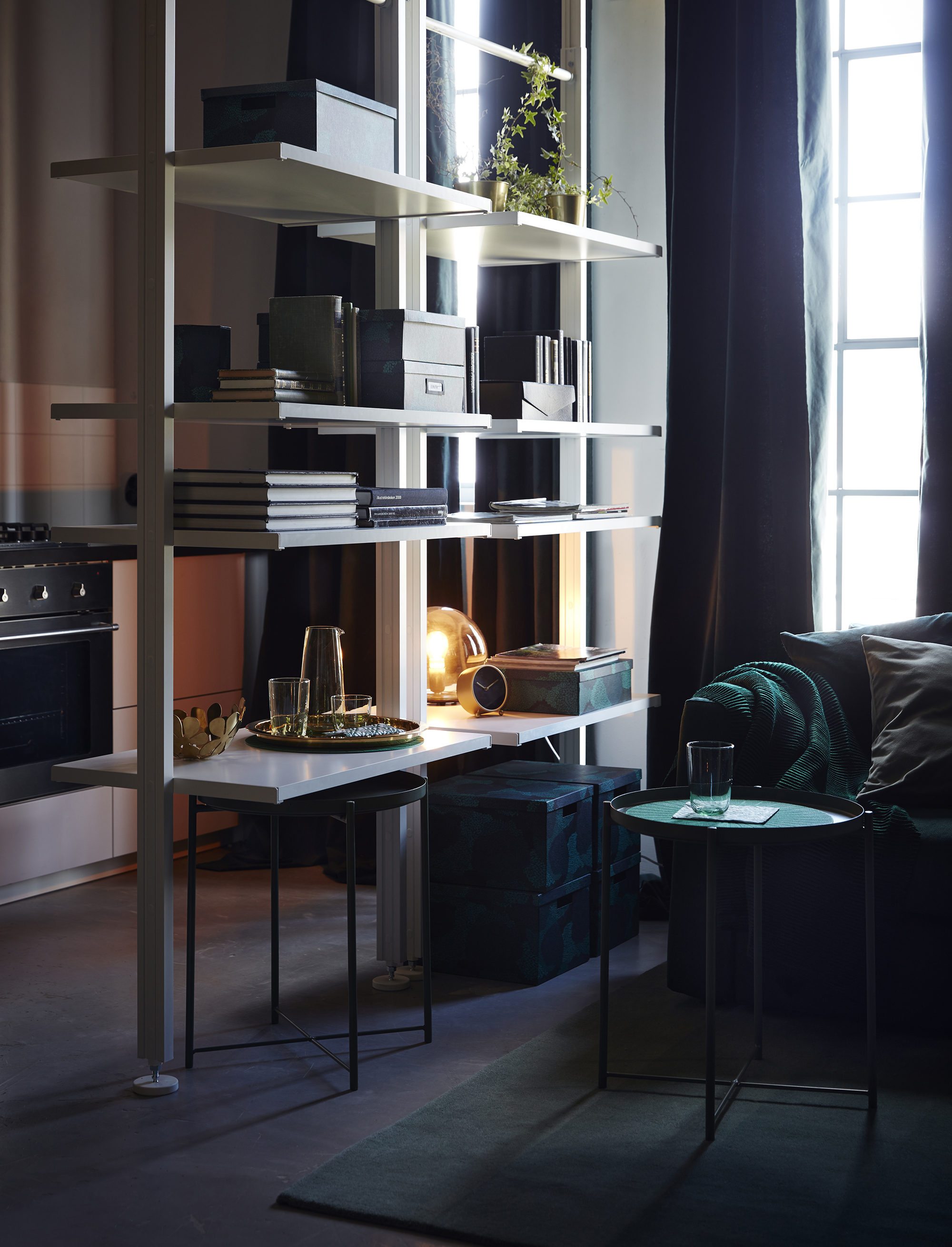
Just because your space is open-plan, doesn't mean you need a clear sightline from one side of the room to the other. Adding in room dividers that double as storage can offer the perfect visual break between rooms as well as transitional storage. An open bookshelf in a living room/kitchen, for instance, can display general books and decor on one side, but help organize cookbooks on the other.
‘This approach not only maximizes storage but also adds character and depth to the living space, proving that storage solutions can enhance the design rather than detract from it,’ says Amber Mundy, home improvement expert and designer at Build and Renovate.
5. Plan transitional storage in the center
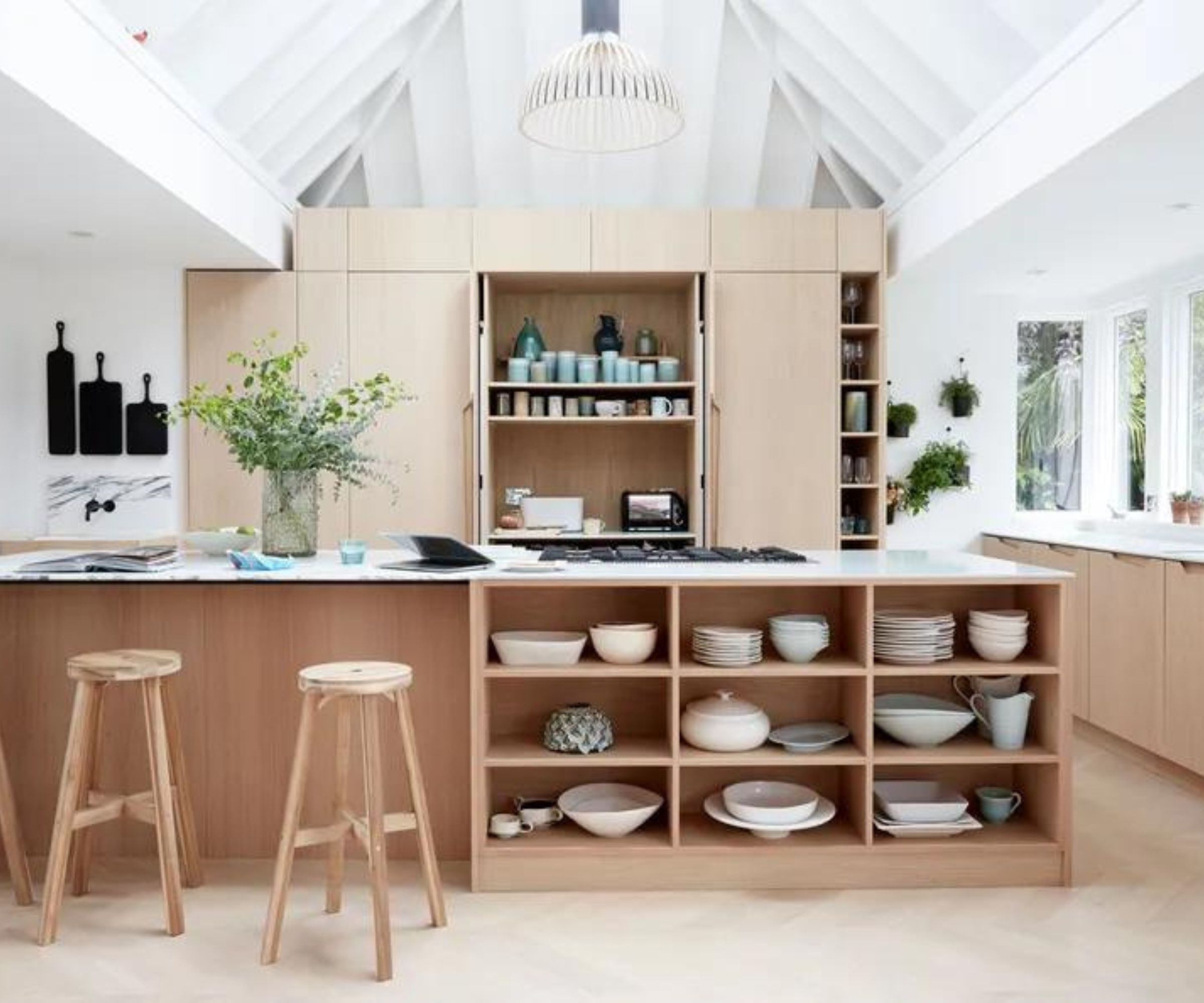
To help make organizing open-plan spaces easy, adding other transitional storage can be a lifesaver, suggests Barbara Brock. This means adding central pieces that benefit both ‘rooms’ – such as a kitchen island that adds extra workspace for a kitchen but has outward-facing cabinets, perfect for storing games for a living room, or tableware for a kitchen diner.
‘In an open-plan home design, there is usually an island in the kitchen. Terrific storage can be built underneath the island counter. Depending on the dimensions of the island, deep drawers or cabinets can be designed. This solution gives tremendous space to integrate storage into an open-plan floor plan while not compromising the eye flow,’ Barbara says.
FAQs
How do I add storage to my open-plan kitchen?
When looking to increase storage in an open-plan kitchen, add in wall and ceiling-mounted storage to increase space without the need for additional cabinets or spreading out into the rest of the open-concept space. These can be used for hanging pots and pans to free up cabinet space while preventing them from scratching, displaying beautiful wooden cutting boards, or adding in shelving to keep your nicest tableware on show.
Neglecting to think about your storage is one of the biggest mistakes to avoid when designing an open-plan kitchen, living room, or dining room. While it can be added in later, bringing it up during the planning and construction process will make it ten times easier to keep your home organized and reduce stress.







