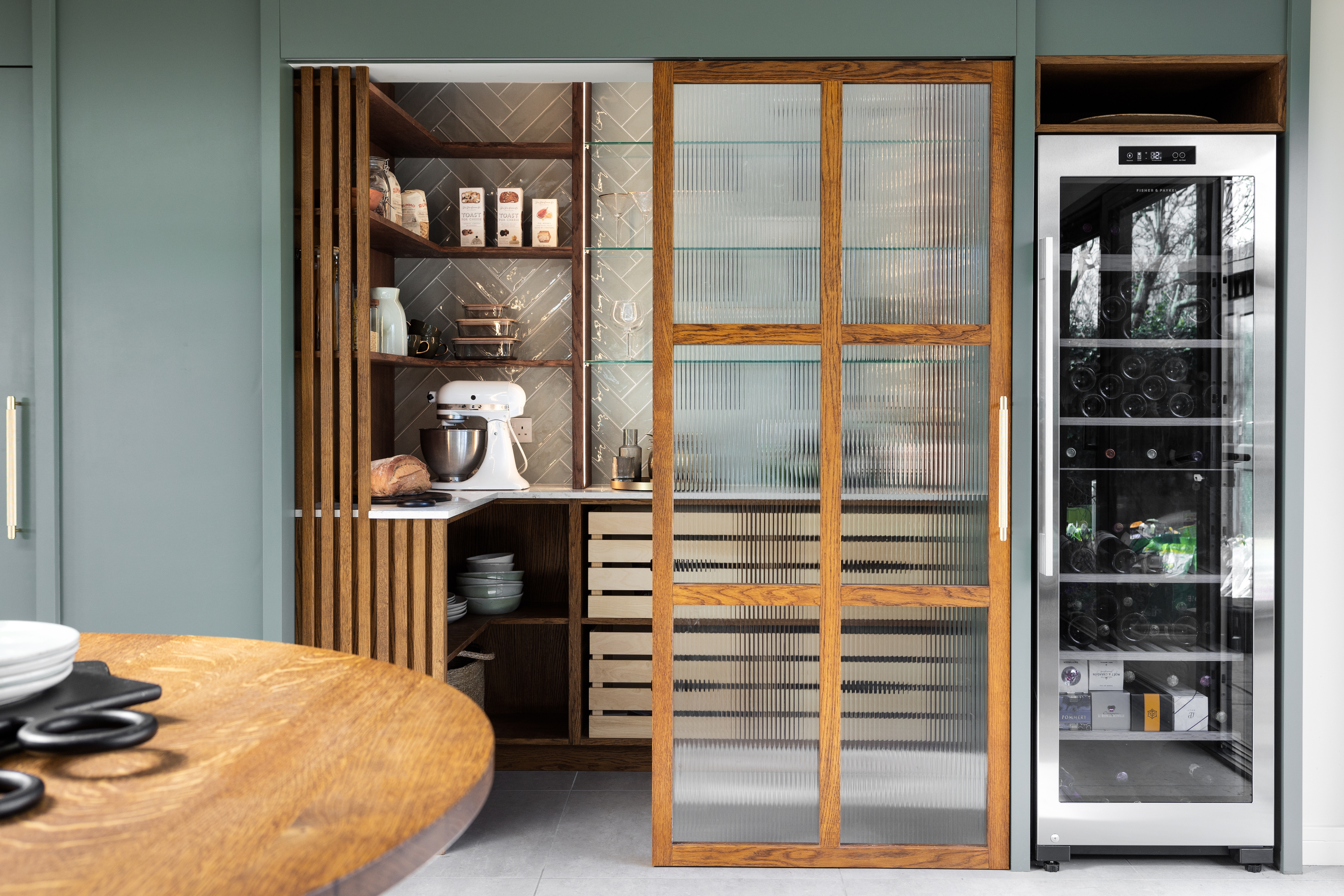
The rise of the kitchen over the last few years has come as no surprise to any kitchen designers. They’re optimized for storing bulk-bought items, hiding away awkwardly-sized or ugly appliances, and stashing vegetables and wine at a cooler temperature.
But how do you create a pantry or walk-in pantry from scratch? Should you use a pre-built kitchen cabinet, or are bespoke units more affordable and easier to achieve the customized finish we’re all after?
Below, we’ve turned to some of the best kitchen designers to take you through the step-by-step process of designing and building a pantry to be proud of.
Building a pantry: Where to start?
For decades pantries were a staple of any kitchen – often kitted out to store fresh food, tins and pots. They’re not just practical in the sense of outsourcing lesser-used goods, but pantries are designed to keep produce at a more ambient temperature so it stays fresher for longer.
Telling someone you have or are installing a pantry is often received with nods of approval – or even envy – as many kitchens had them taken out in the heydays of long-life bread and preserved fruit. Now, homeowners are growing their own vegetables, sourcing bulk bags of rice, pasta, and flour, and cooking weekly meal prep with small appliances from scratch to avoid ultra-processed foods. In this light, the merits of the pantry cannot be denied; pantries aren’t limited to just serving one function, they’re also a kitchen status.
'Along with kitchen islands, pantries are high on the list of the most sought-after items for a kitchen,' explains Richard Davonport, managing director at Davonport Kitchens.
Decide on the size and shape of your pantry
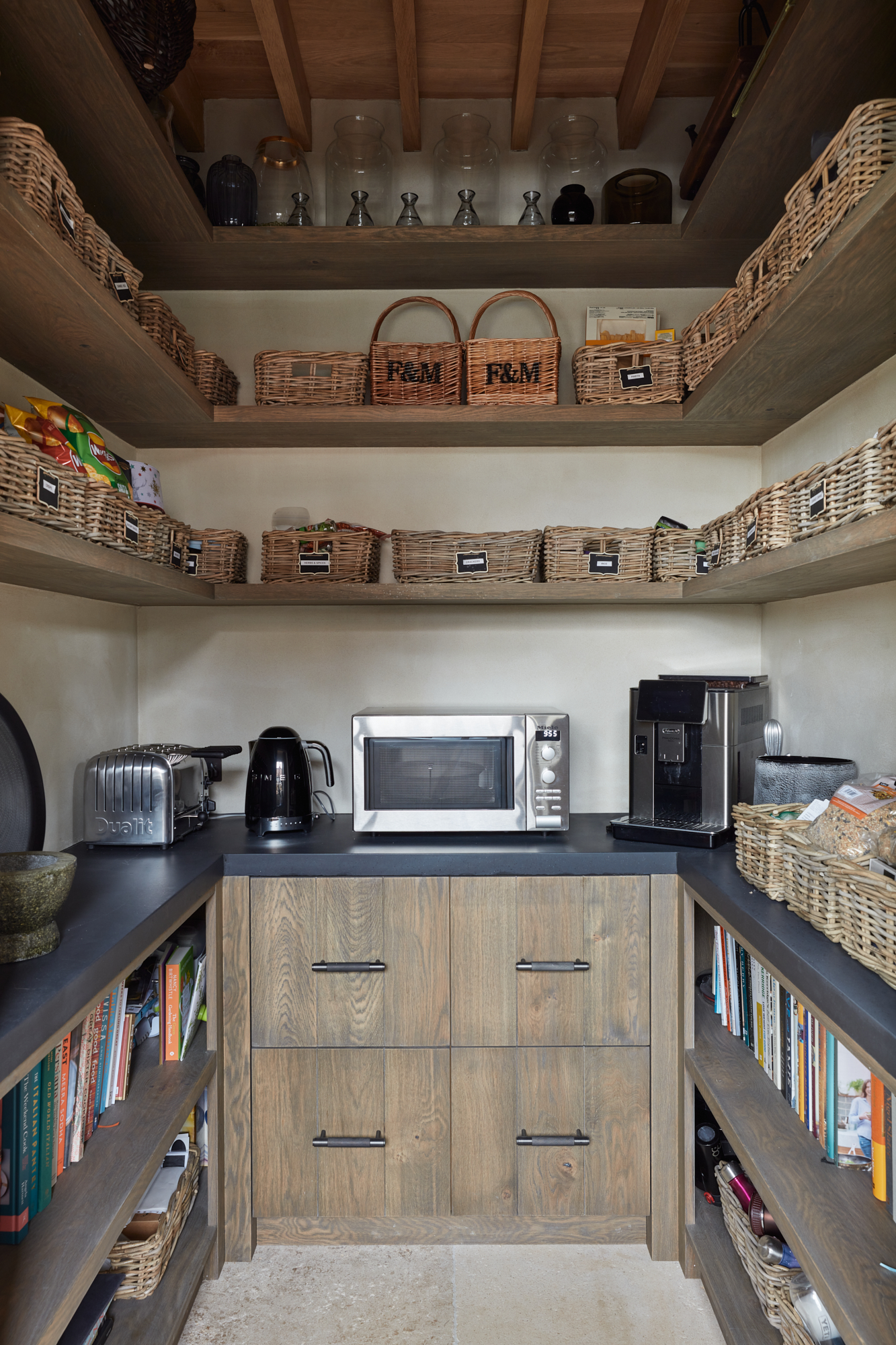
'The size of your pantry will depend on how important it is to the overall feel and purpose of your kitchen,' advises Alex Main, director of The Main Company. 'If you’re a keen cook, then it’s best to maximize pantry space if you can to ensure it can store as much as possible - from fresh food to dried food and cooking utensils. If you’re limited on space, then creating a pantry that houses your most used and regular cooking essentials is also a great option. If space allows, why not incorporate a walk-in pantry? Not only does it provide ample space but it helps to zone the kitchen and it can be entirely personalized to you.'
Richard Davonport adds: 'Pantries can come in many different formats, from beautiful larder-style cupboards to a dedicated space that is zoned off from the rest of the kitchen, known as a butler's pantry. They are both a practical addition but also can make a real design statement in your kitchen.'
Expect a minimum size of a pantry to be at least 28 inches deep and 40 inches wide, but if your space is smaller than this there are fantastic fitted cupboard larder-style designs that work in pretty much any kitchen, as well as plenty of small pantry ideas that can maximize spaces.
'When it comes to kitchen design, we’re seeing the biggest demand for cabinets that are devoted to staples, rather than dedicated walk-in storage, unless it is a full renovation or new build project. At this stage, people can create smaller rooms that function as a pantry,' Richard Devonport concludes.
Choose the main function of the pantry to inform the design
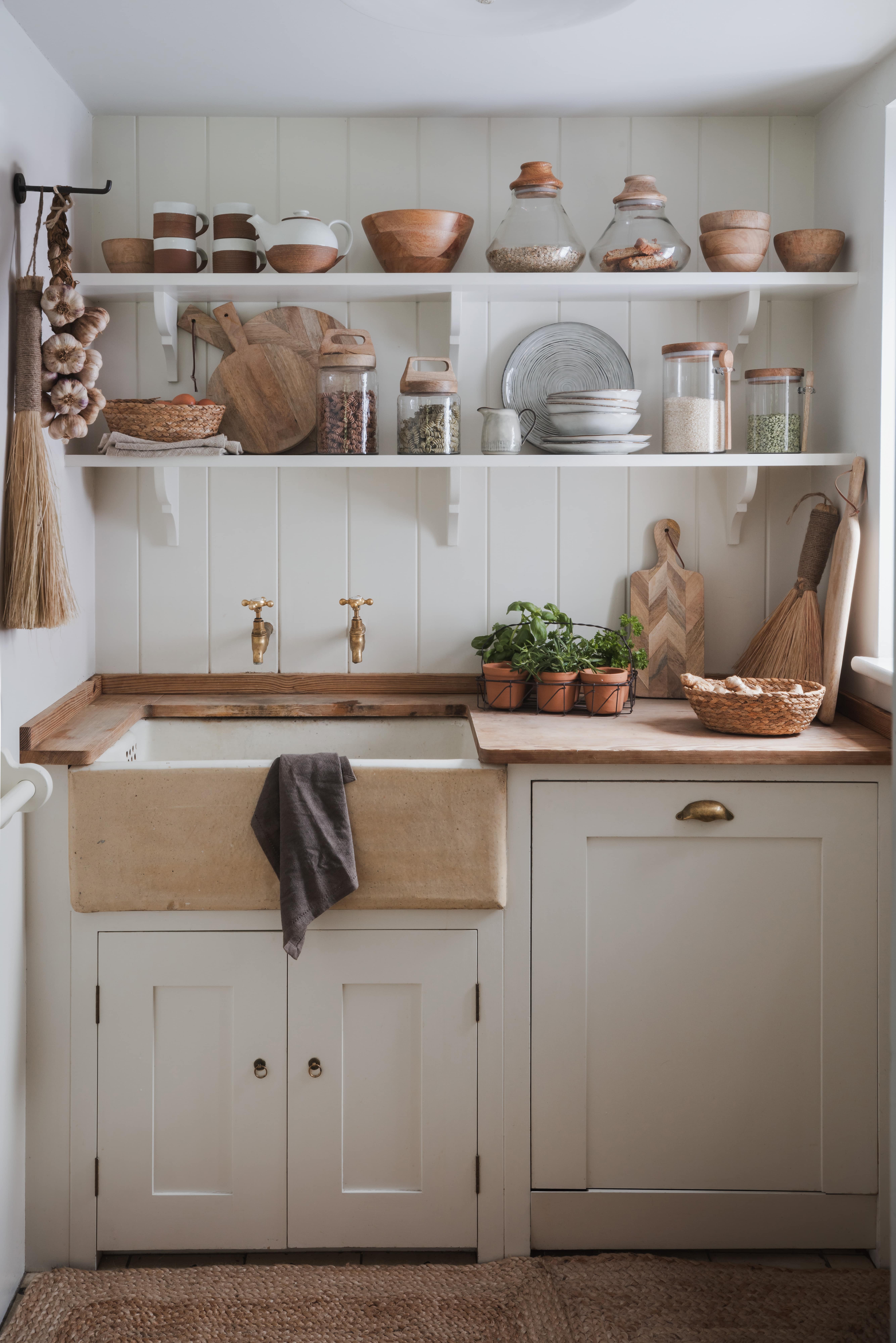
'This will vary depending on each homeowner and how they prefer to use the space, but a combination of deep shelving and drawers is often best for an efficient and well-organized space – paired with well-designed task lighting,' Alex Main explains.
If you’re a keen baker of breads or pastries, a marble or quartz worktop is a great investment for resting and proofing, especially if you have a different material for the rest of your kitchen work surfaces. Electrical outlets are a must for those looking to stow away microwaves and toasters. Coffee machines are at home in this spot too, creating a breakfast nook with everything you need.
Leave the spaces beneath the kitchen countertop as large open shelving for stand mixers, food processors, and other bulky appliances, and use your favorite cottage country kitchen ideas to choose a curtain to conceal them.
Match or contrast: should your pantry stand out or blend into the kitchen?
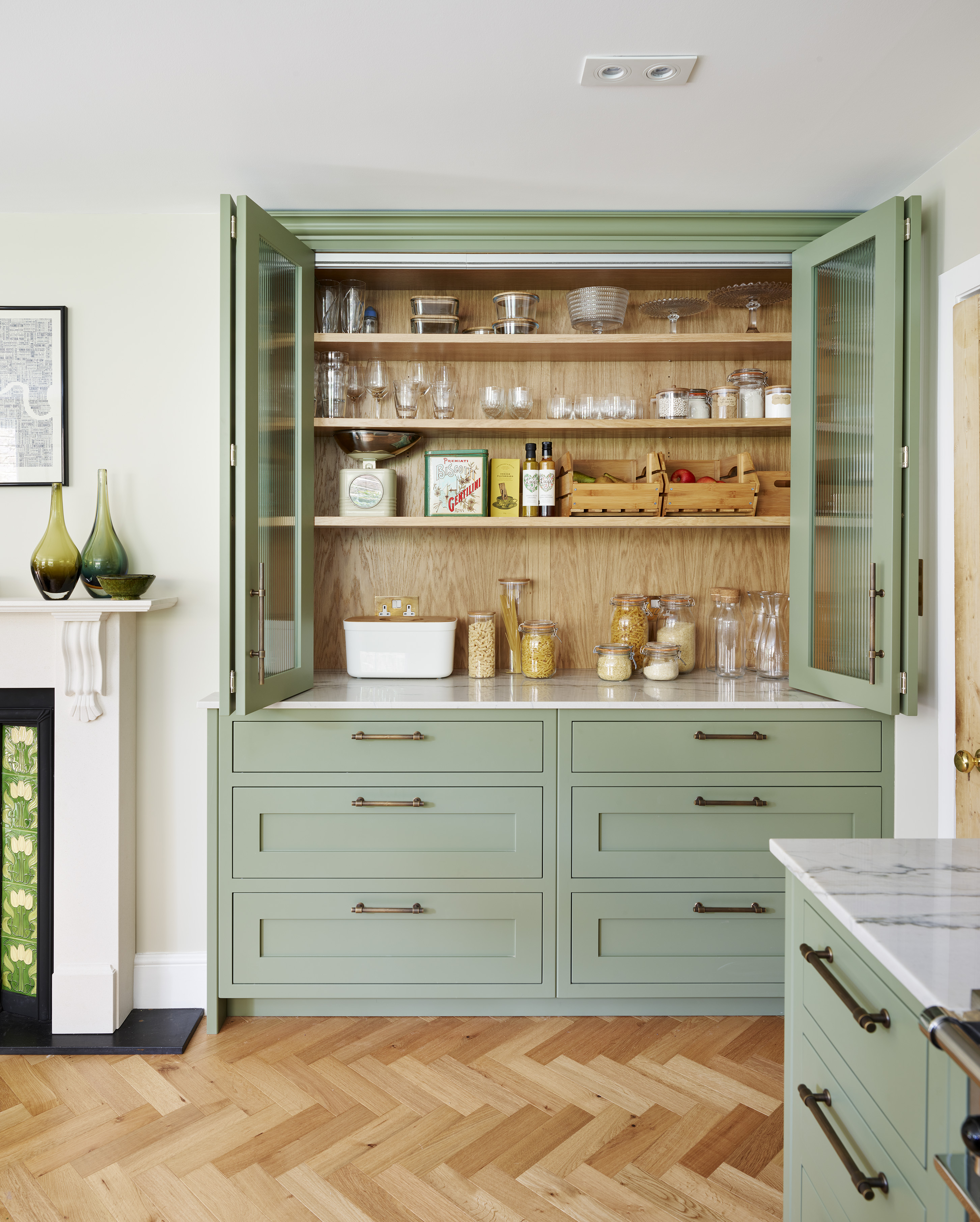
Opting to mimic the rest of your kitchen with the same door fronts is an elegant way of hiding the practical space, but it isn’t the only option.
'If you opt for a walk-in pantry, it can operate as a separate space so you can design it as you wish so it is personalized to you,' suggests Alex Main. 'Otherwise, if you opt for a pantry as part of your overall kitchen cabinetry, matching the style and color to the rest of your kitchen will result in a more cohesive and seamless final look that is sophisticated.'
Richard Davonport continues: 'A pantry cupboard can either be a fitted piece as part of your kitchen or as a standalone piece of furniture. There isn’t a hard and fast rule as to which is the best option and instead will be decided by working with your kitchen designer to assess the space you have and the style that you prefer.'
Get to work adding in storage
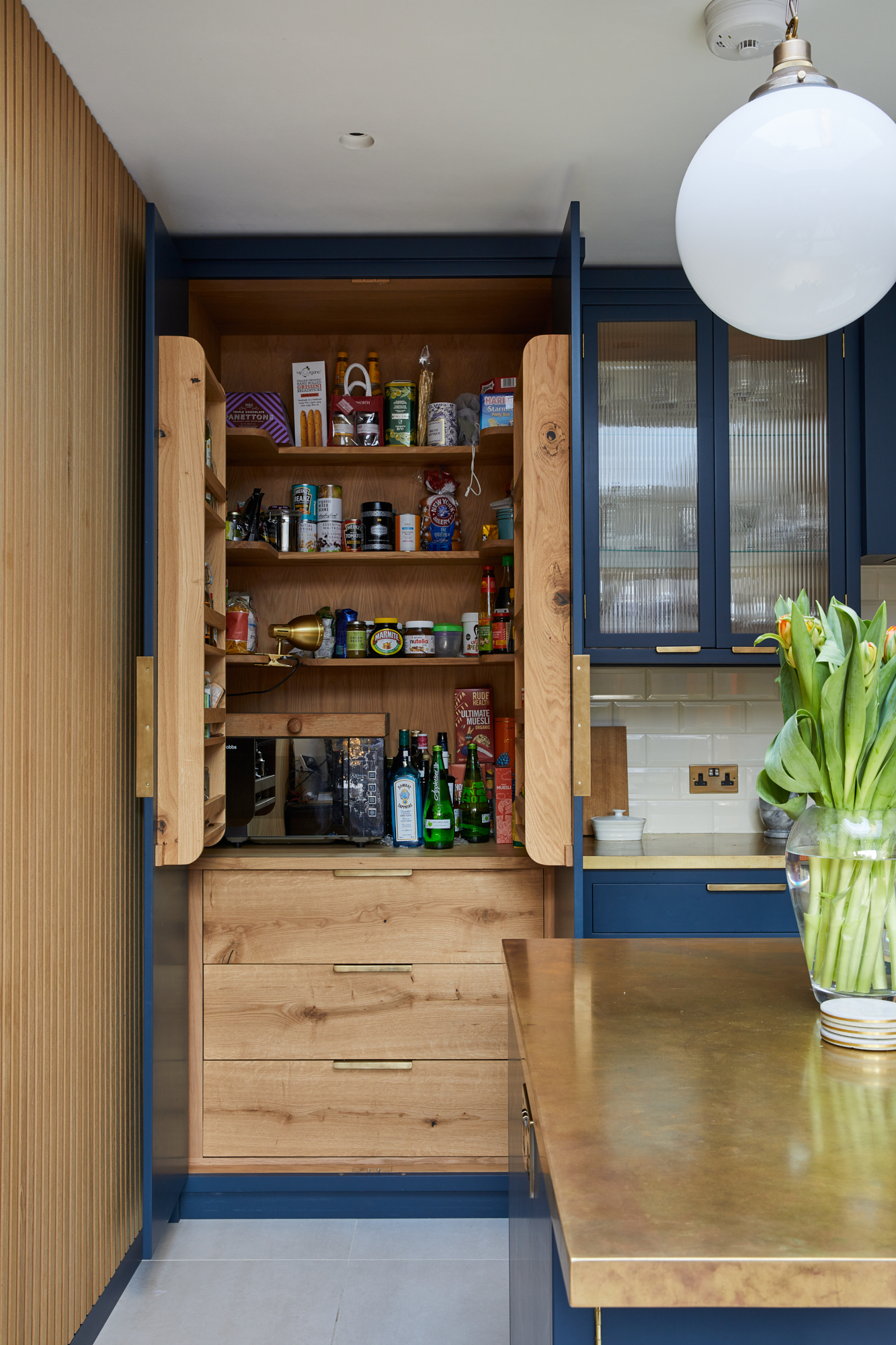
Pantry storage and pantry organization ideas add purpose and visual definition. While open shelving is useful for tins and tubs, really consider what you will be putting in the pantry and act accordingly.
'Start by deciding what you’d like to store and create zones within the pantry,' Richard Davonport says. 'For example, for dried foods, opt for easy-to-see containers like glass jars. Baskets and boxes positioned on shelves are great for storing snacks and other food like bread, while deep drawers are beneficial for storing heavier items like tins and sauces – or even perishables like fruit and vegetables.'
Hooks for net bags of onions or potatoes (foods that like the dark and space around them to breathe) are very useful and add a rustic charm to storage, while uniform and labeled drawers for spices will provide a polished finish.







