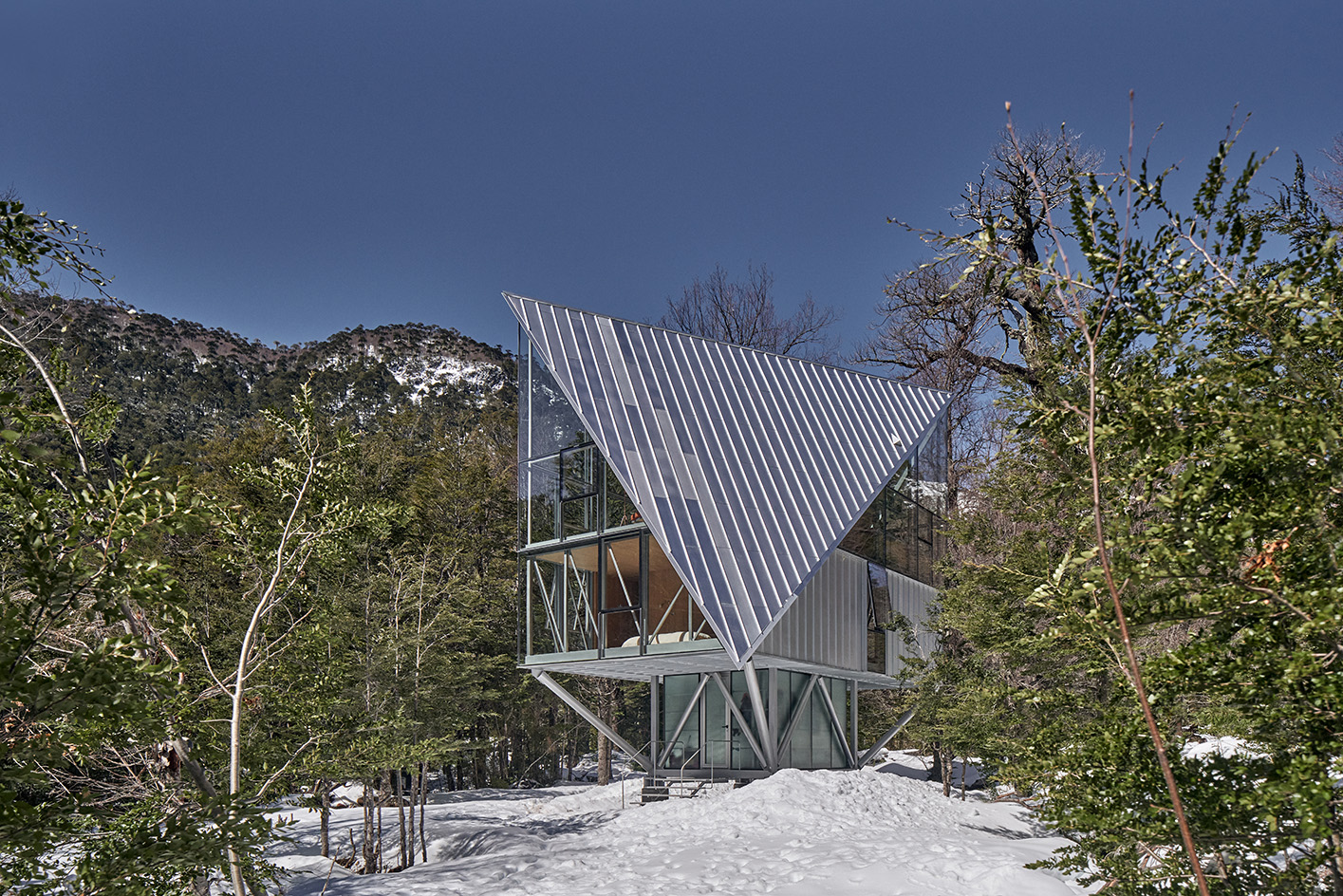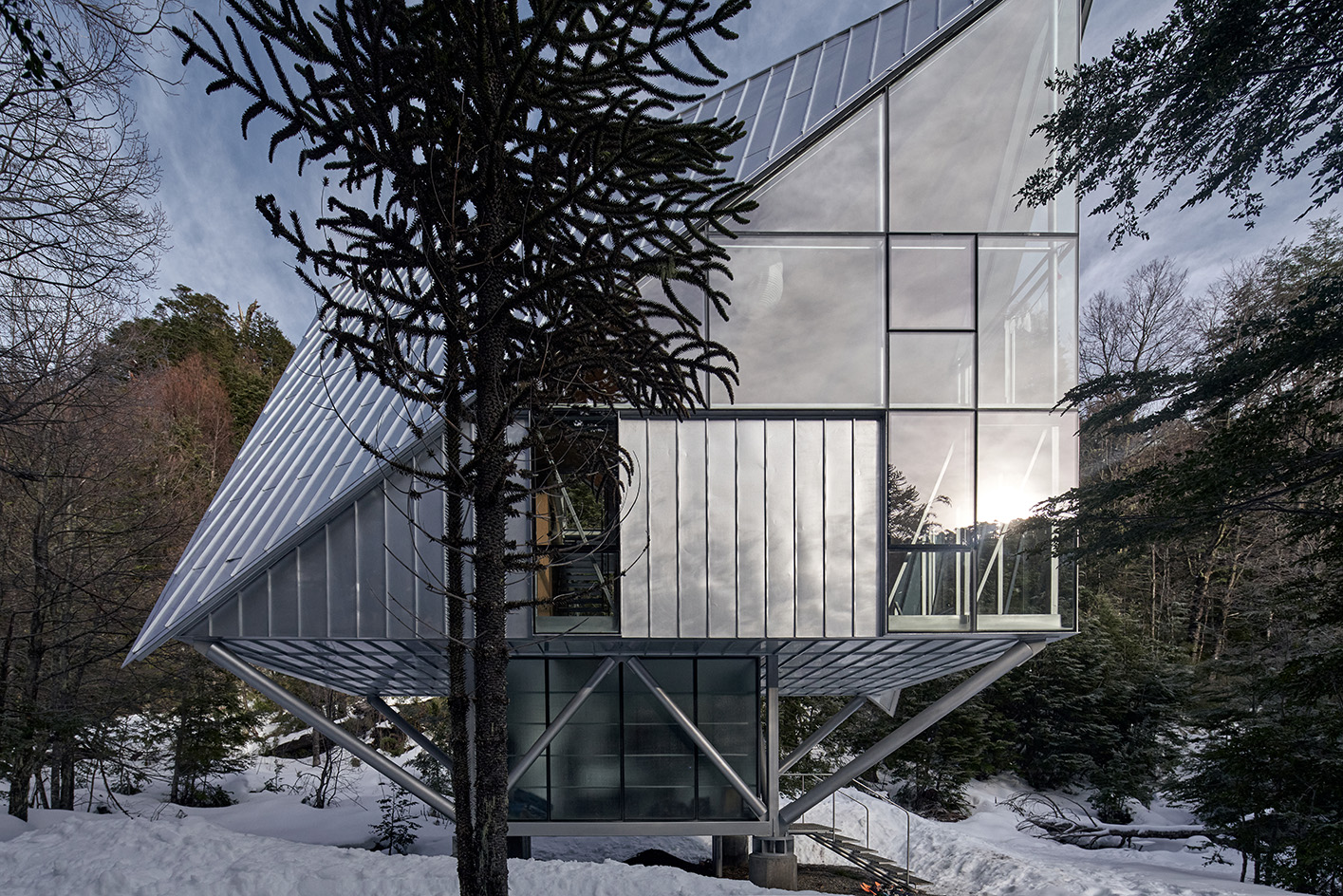
Resting lightly on its forested site, House in the Trees looks nothing like what you’d expect a mountain cabin to look like. The prismatic, angular volume is raised on stilts, all glass and bold lines, its pitched roof pointing steeply upwards. The home is a design by Chilean architects Max Núñez and Stefano Rolla, conceived as a retreat for Núñez’s family on the northern slope of the Sierra Nevada mountain range in the country’s Curacautin region. It is a popular spot for backcountry skiing but also a precious, sensitive ecosystem of native forests of araucarias, coihues, raulíes, oaks and many other species.
House in the Trees: touching the ground lightly
Out of respect to this delicate setting, the architects wanted to make sure their project makes the smallest possible impact on its environment. It should feel at home, but also not compete with the natural surroundings. ‘It should be an anti-mimetic object, but a totally site-specific piece of technology - like NASA’s lunar lander,’ the team explained. In order to achieve this and to reach the some 100 sq m required by its programme, the architects opted to build vertically to cut down as few trees as possible. Meanwhile, planning the structure as a steel prefabricated, pre-cut frame meant that construction on site could be achieved using a small team in the space of just a few months.

The building’s base is a squarish ground level volume, enclosed in translucent glass, and reading abstractly as a ‘tree-trunk’. It serves as the main entrance and a mud room, where skiing equipment can be stored. Upstairs, a perimeter lattice beam, designed like a bridge that rests on the diagonal supports of the lower level, envelopes the private areas - three bedrooms and bathrooms, in a compact arrangement. This level is more opaque, discrete and sober, compared to the top’s strong geometries. The upper floor contains the living spaces, set under a steeply sloped ceiling defined by the A-frame roof shape. Here, placed 12m above ground, the living, kitchen and dining areas offer a sort of bird-nest experience, looking out across and over the foliage. It becomes a ‘watchtower’, Núñez explains, where one can observe nature, and ‘the passing of time.’







