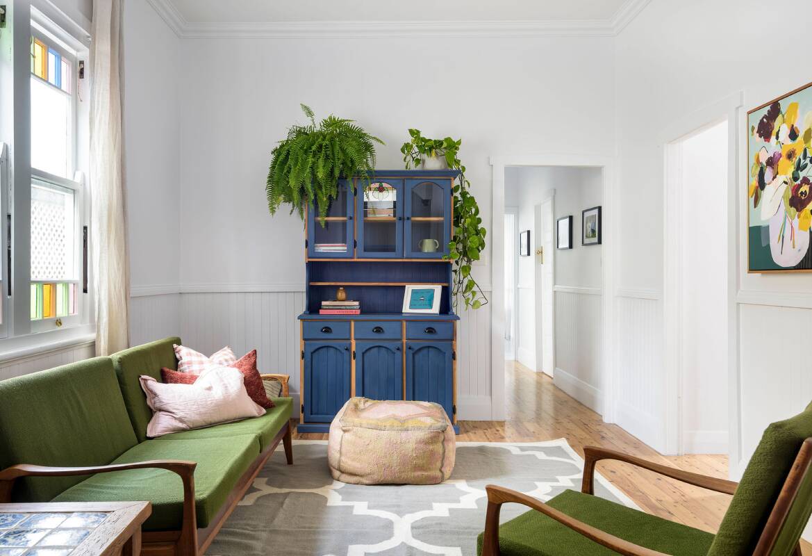
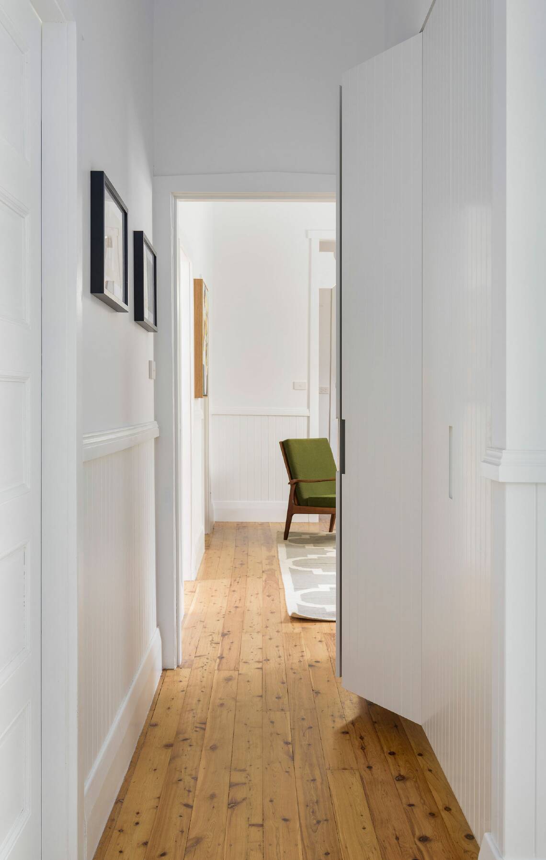
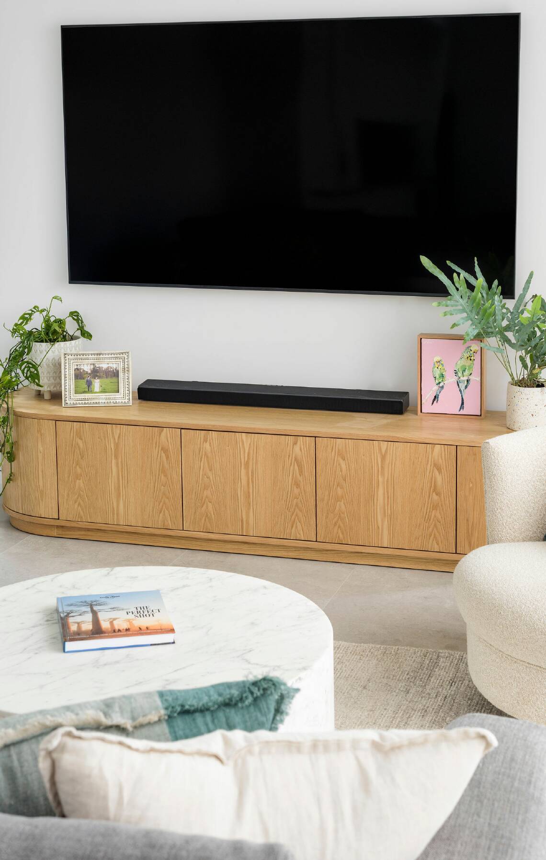
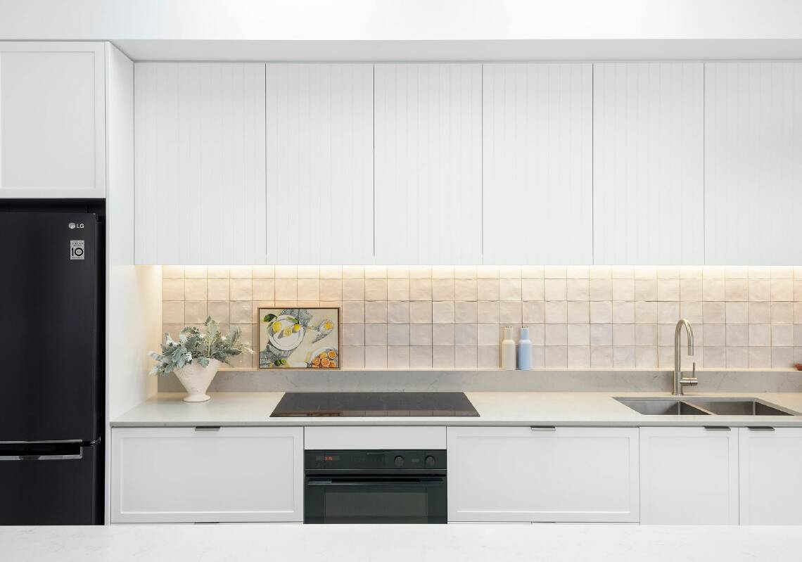

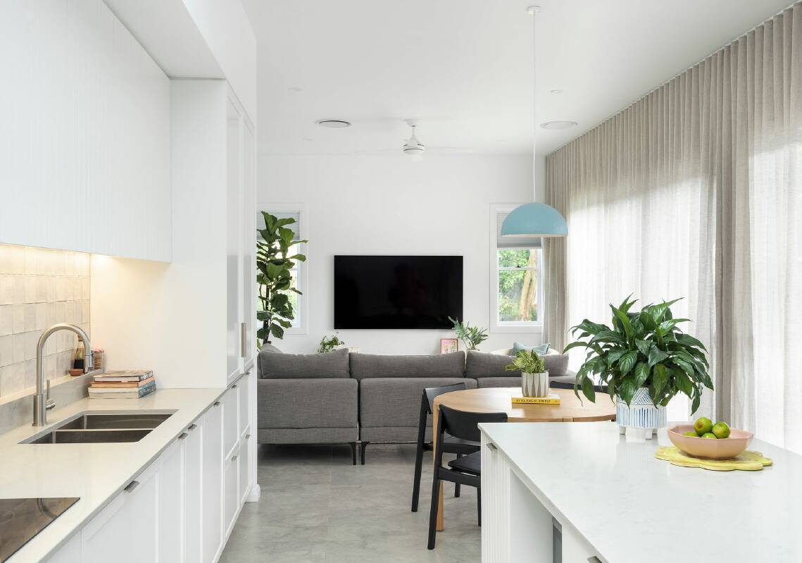
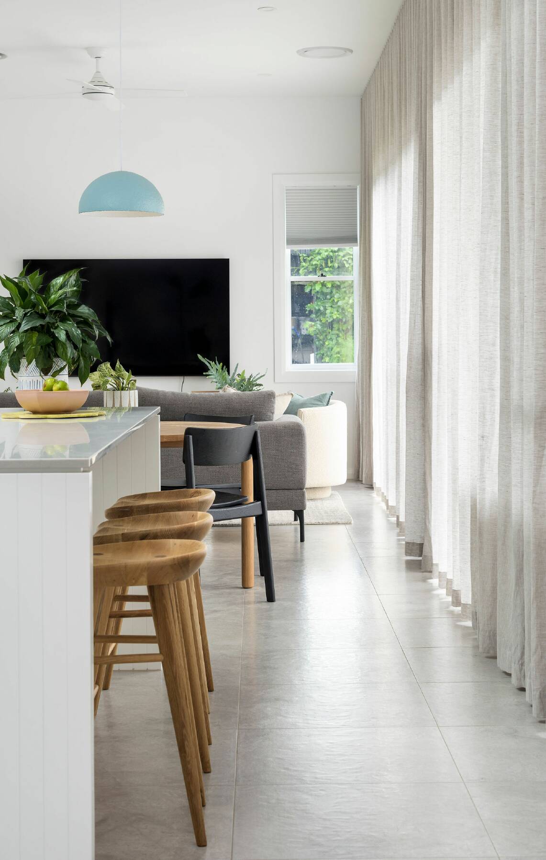

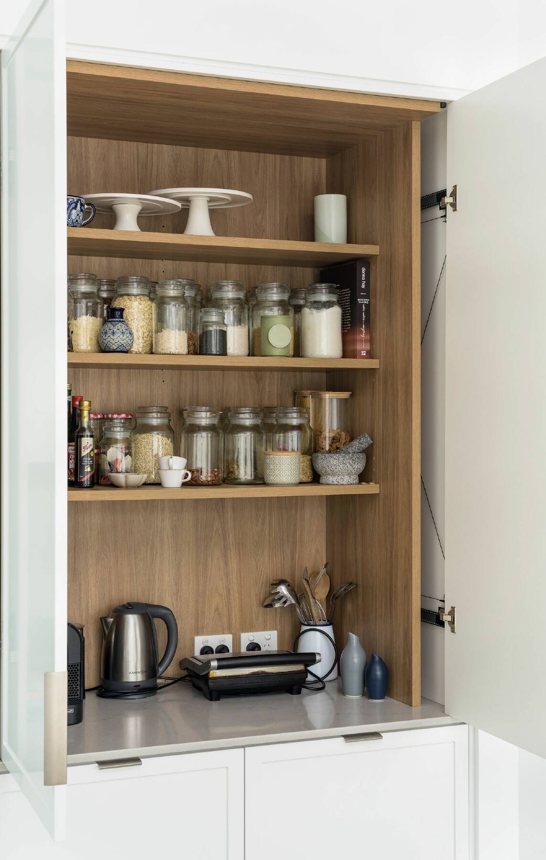
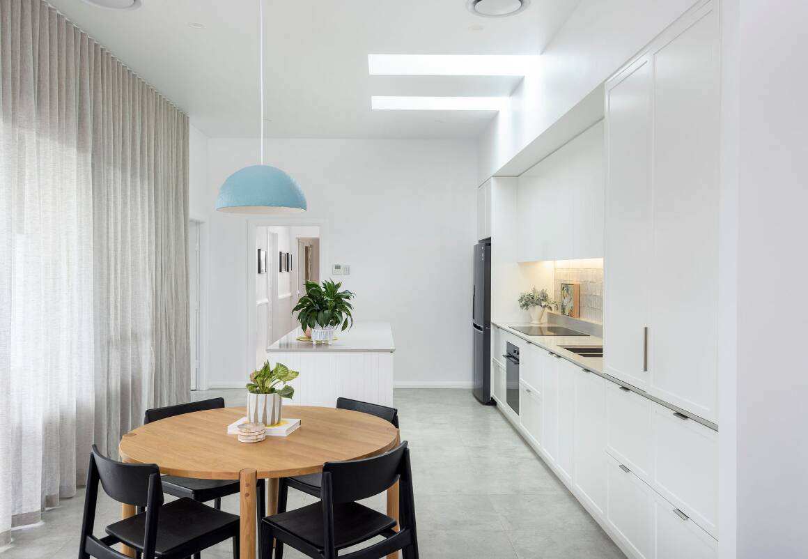




To look inside this gorgeous family cottage in Waratah now, you wouldn't think that the journey taken was beset with challenges.
It has been a familiar story over the past two years, with lockdowns, illness, material shortages and weather patterns all conspiring against home renovations and builds, but this was the little house that could, and did, overcome it all.
Buying the worst house on a fantastic street, the owners were first-time renovators, so they decided to live in the property for a year before undertaking any works.
"We wanted to get a feel for it and how we wanted to live in it," they said.
"It was an interesting year with a barely-functional kitchen and bathroom (including the original outhouse) and a particularly cold, draughty winter, but it was worth it in the end."
It helped sharpen their focus on what they truly wanted. The goal was to restore the cottage's original character and period features and amalgamate them with a contemporary expansion.
"For the extension we wanted to have a clear distinction between the old and new spaces with a modern open-plan kitchen, living and dining area opening onto an al fresco area."
Under the new design, the two-bedroom, one-bathroom dwelling would expand to three bedrooms plus 1.5 bathrooms, gain an internal laundry and a larger, more functional kitchen, front entry and deck, plus introduce loads of natural light and storage.
The owners first approached Brik Design Studio to put their vision down on paper and then engaged Troy Tarrant, director at Vogue Residential, to bring it to life.
"Out of the builders we met with, Troy by far spent the most time understanding the project and what was important to us," they said.
Despite a clear scope, several curve balls kept them all on their toes throughout the build.
"We were affected by the second round of COVID lockdowns," Tarrant said.
"We could only have one individual trade on site at one time to avoid contact with other trades. This caused a schedule blowout, so the project took longer than expected."
As is the case with older homes, they found rotting timber and asbestos during demolition, among other period charms.
"The age of the house meant floor framing was out of level, walls were out of plumb, rooms out of square," Tarrant said.
Another obstacle? The endless La Nina rain. How about a few more? Working on a narrow block made site access tricky and also meant less room for storage of materials, when they eventually arrived.
But Tarrant had a trick up his sleeve. The handy Wrike app enabled constant communication for the owners and other stakeholders. Everyone was kept in the loop.
"Troy's project management skills and experience came to the fore during our project as he had to navigate changing COVID-19 restrictions and material shortages," the owners said.
"The app allowed us to track the build progress by seeing photos and reviewing when milestones were met."
And from the finish line, it was worth it all. While mindful of the cottage's original story, the house is now light, stylish and, most importantly, functional.
High ceilings and new skylights in the bathroom and kitchen have elevated the sense of spaciousness and brightened the rooms. The kitchen has made nifty use of small corners: pocket doors in the pantry to hold appliances and hidden herb and spice drawers.
Fresh Colorbond roofing, aluminium frames, Caesarstone and Earp Tile splashbacks encompass modern sleekness with a nod to the old-world aesthetic. The popular arch shaving cabinet from Reece bathrooms sits alongside the timeless lines of the vanity and bath from Highgrove Bathrooms.
Half height vertical joint (or tongue and groove) panelling was a special feature of the original cottage that was continued into the new bedroom and a half height nib wall was cleverly used in the bathroom instead of a niche for the same effect. Concrete-look floor tiles blend with classic timber boards and a crisp white palette adds to the energised new feel.
"Our home is so much more liveable now compared to the worn down, multi-coloured, dark cottage with a labyrinth of additions that we began with," the owners say.
WHAT DO YOU THINK? We've made it a whole lot easier for you to have your say. Our new comment platform requires only one log-in to access articles and to join the discussion on the Newcastle Herald website. Find out how to register so you can enjoy civil, friendly and engaging discussions. Sign up for a subscription here.







