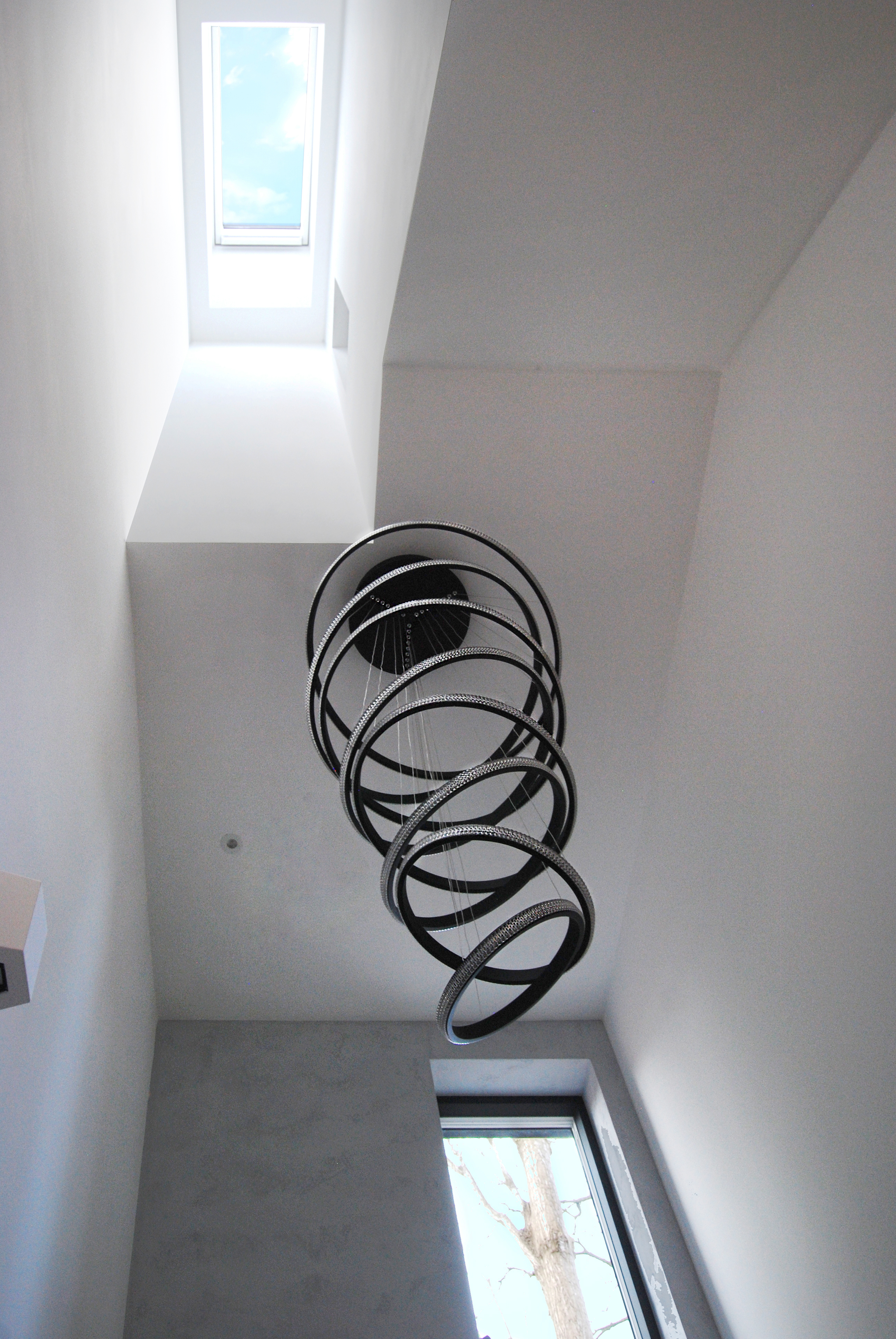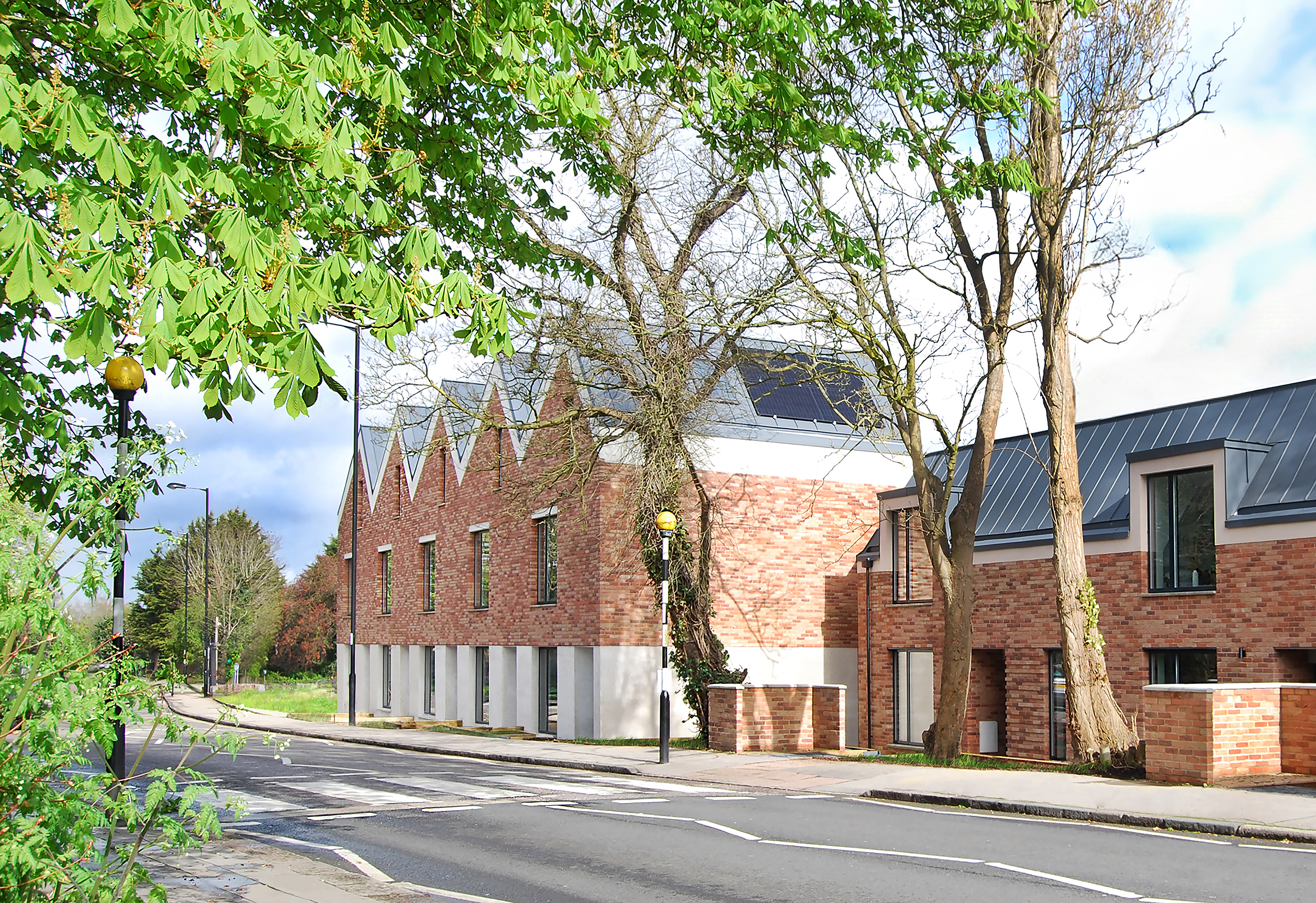
Hermitage Mews, Gbolade Design Studio's first net-zero completion, is a family of homes in south London's Crystal Palace. The project, headed by practice lead Tara Gbolade, was designed to meet strict sustainable architecture standards and the RIBA 2030 Climate Challenge, creating a housing scheme that is both design-led and adheres to smart, green building techniques such as Passivhaus.

Step inside Hermitage Mews
Hermitage Mews comprises eight townhouses, located across a quiet residential street. The properties, comprising three- and four-bedroom homes, and including both terraced and semi-detached options, are defined by their sawtooth roofline and split-level floor plans. This offers both a pleasing visual pattern externally and spatial interest internally, in an overall fairly minimalist complex.
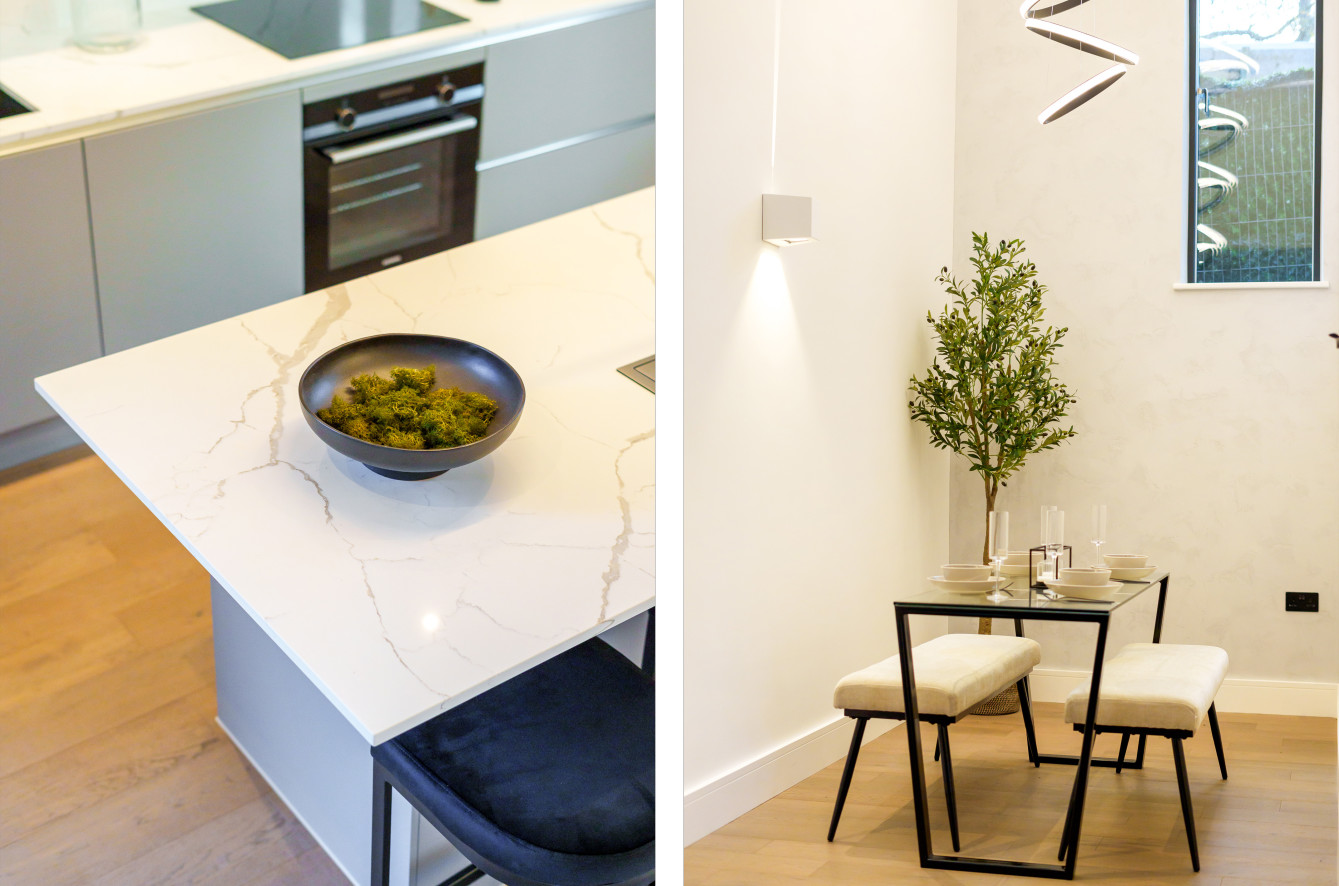
The development was initially conceived by Nissan Richard’s Architects, with Gbolade Design Studio taking over during the Covid-19 lockdown. From there, the new architects reimagined the design to respond to users' new needs, such as remote working, sustainability credentials and spatial flexibility.
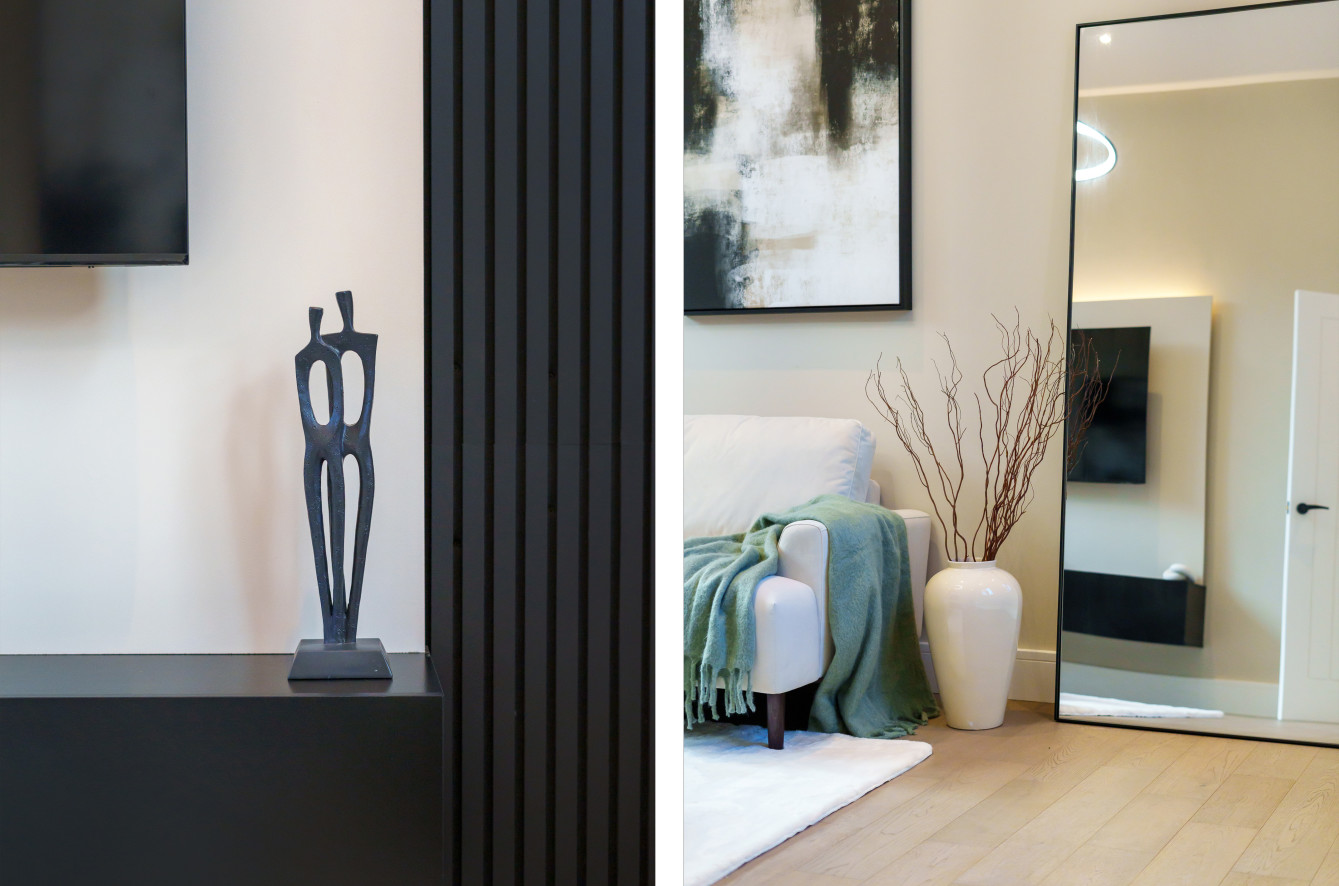
It didn't come without its challenges. ‘This project has had its twists and turns, from the Covid lockdown which paused construction, to the Ukraine War which tripled the price of timber used on site, and through to the client unfortunately passing away during construction, which meant the site closed for a year. But one aspect I am most proud of is that we stayed the course to deliver a project that still met its ambitious sustainability targets, serving as an ode to the team who fought so hard for it,' said Gbolade.
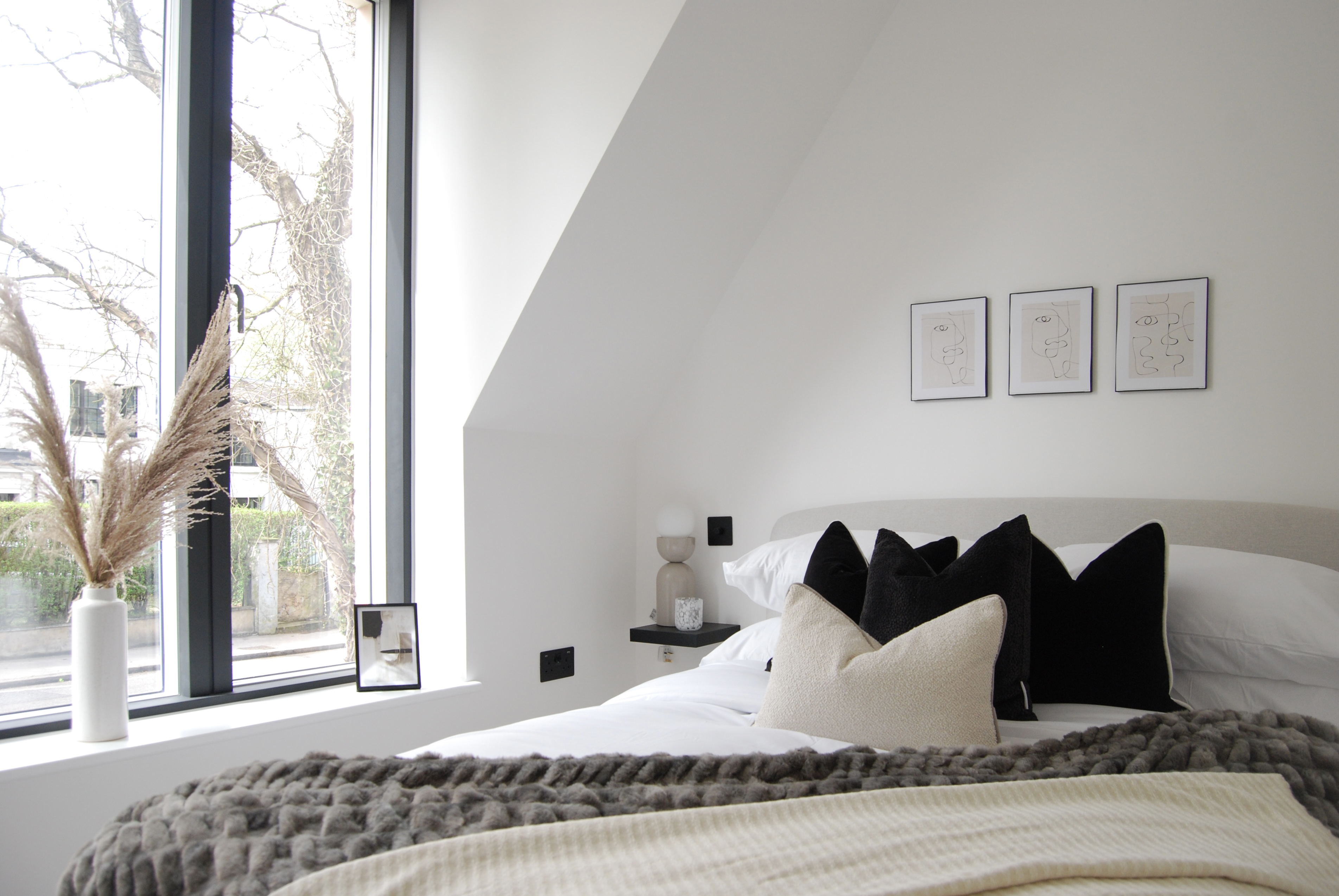
The homes' volumes were configured to work with their surroundings too, featuring multi-coloured hand-moulded clay-facing brick with a textured, sanded-coated finish, which echoes the neighbourhood's deep red block buildings.
