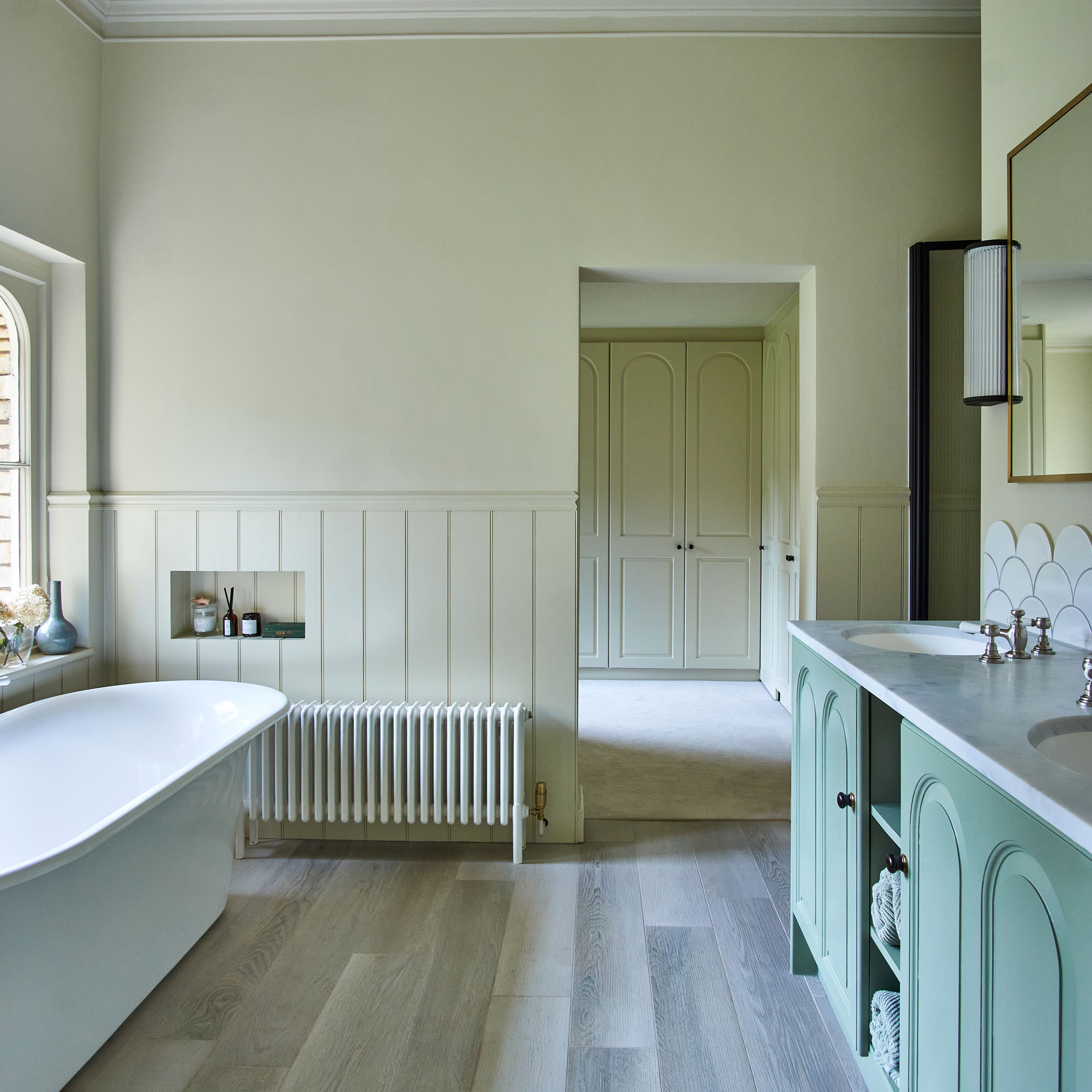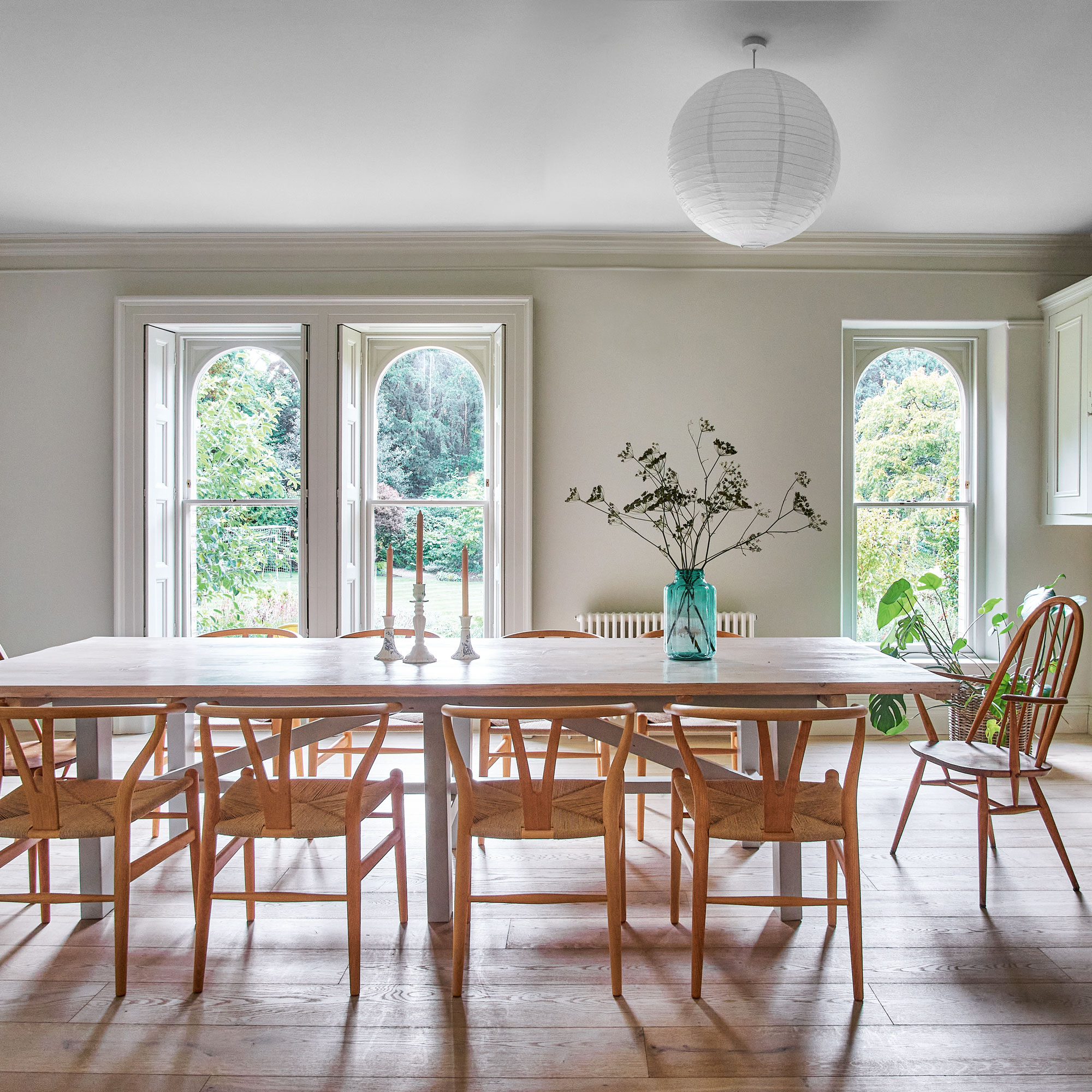
There are many aspects to admire in this Victorian villa, such as the easy-on-the-eye green colour palette. The eclectic design and art choices that give this home its style.
Or the wall of arched windows in the dining room with a view of the garden beyond. It is as an elegant and airy, a far cry from the house’s previous 1980s incarnation that saw it upholstered to the max.
It is the home of a professional cook who has lived here with her family, in a bustling village in rural Cheshire, since 2019. Their previous home in Cheshire was a 1970s build with lots of glass and before that, they lived in California.
'We got used to that feeling of clean, easy living, where everything is open,' says the owner. 'However, I grew up in a Victorian house, so there was always that pull towards an older property.'
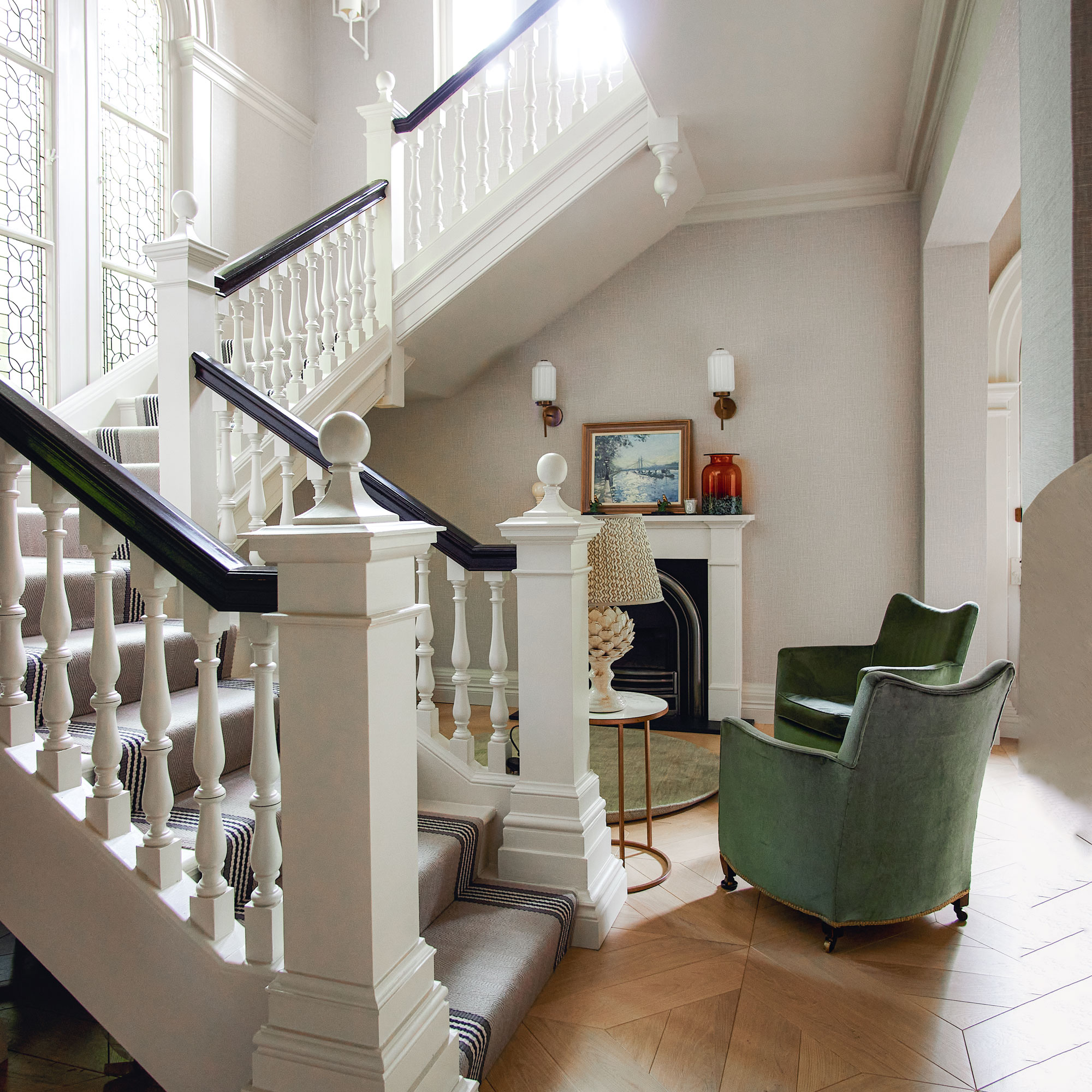
Considering her chosen profession, having a large, practical space where the owner could work, as well as make family meals and entertain, was essential. And the renovated kitchen is the beating heart of her home.
‘Everyone gravitates here, especially when I’m cooking. For work, I needed the kitchen to perform well and it’s where we spend most of our time.’
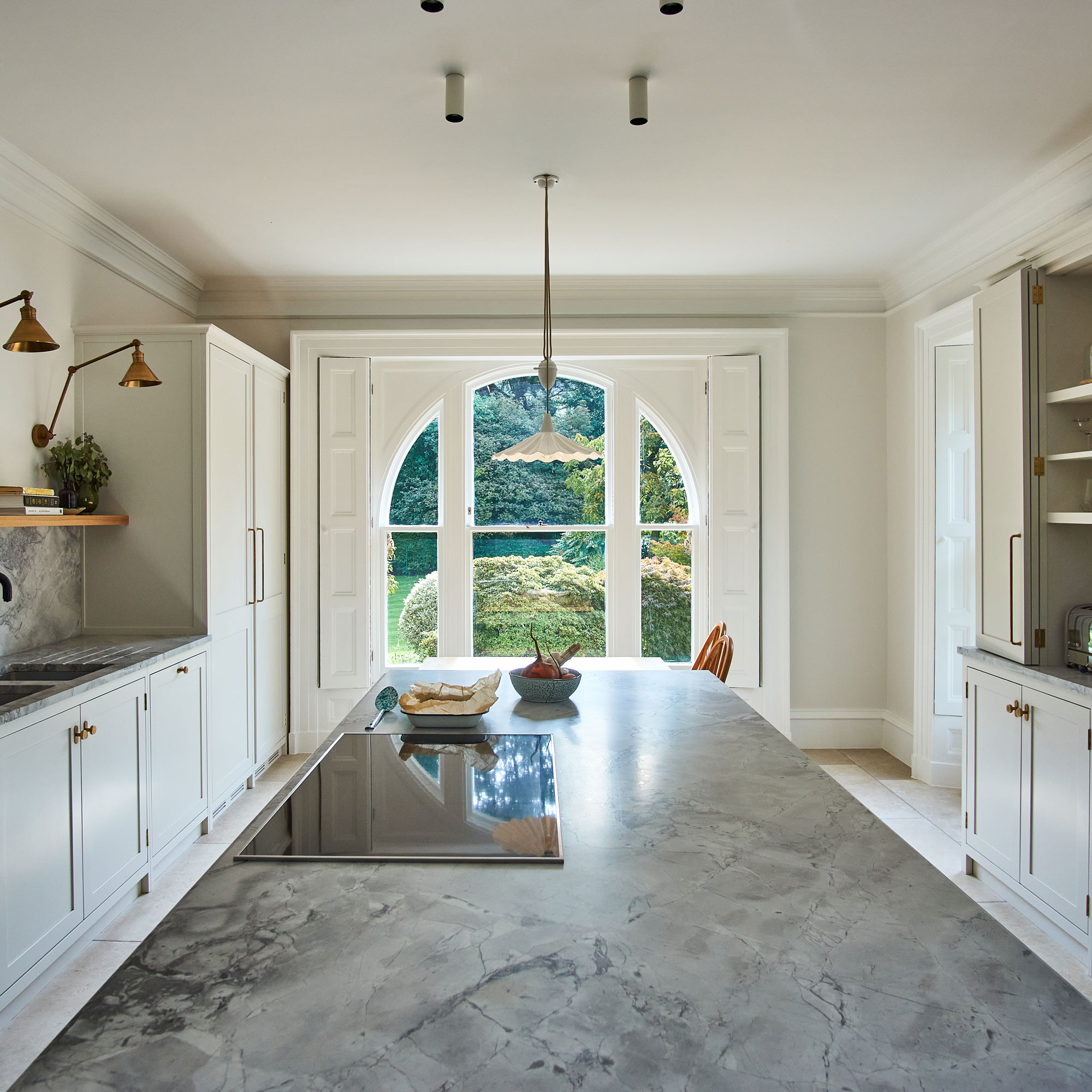
The intersection of food, design and lifestyle resonates in this dreamy, open-plan space. Before this, the kitchen was at the back of the house, with a living room at the front. They were two separate rooms that felt a lot smaller.
The builders knocked the rooms through to create one large area, with a leggy kitchen island at the centre and cabinets either side. Despite the scale of the room, essentials are all within arm’s reach and there is so much natural light.
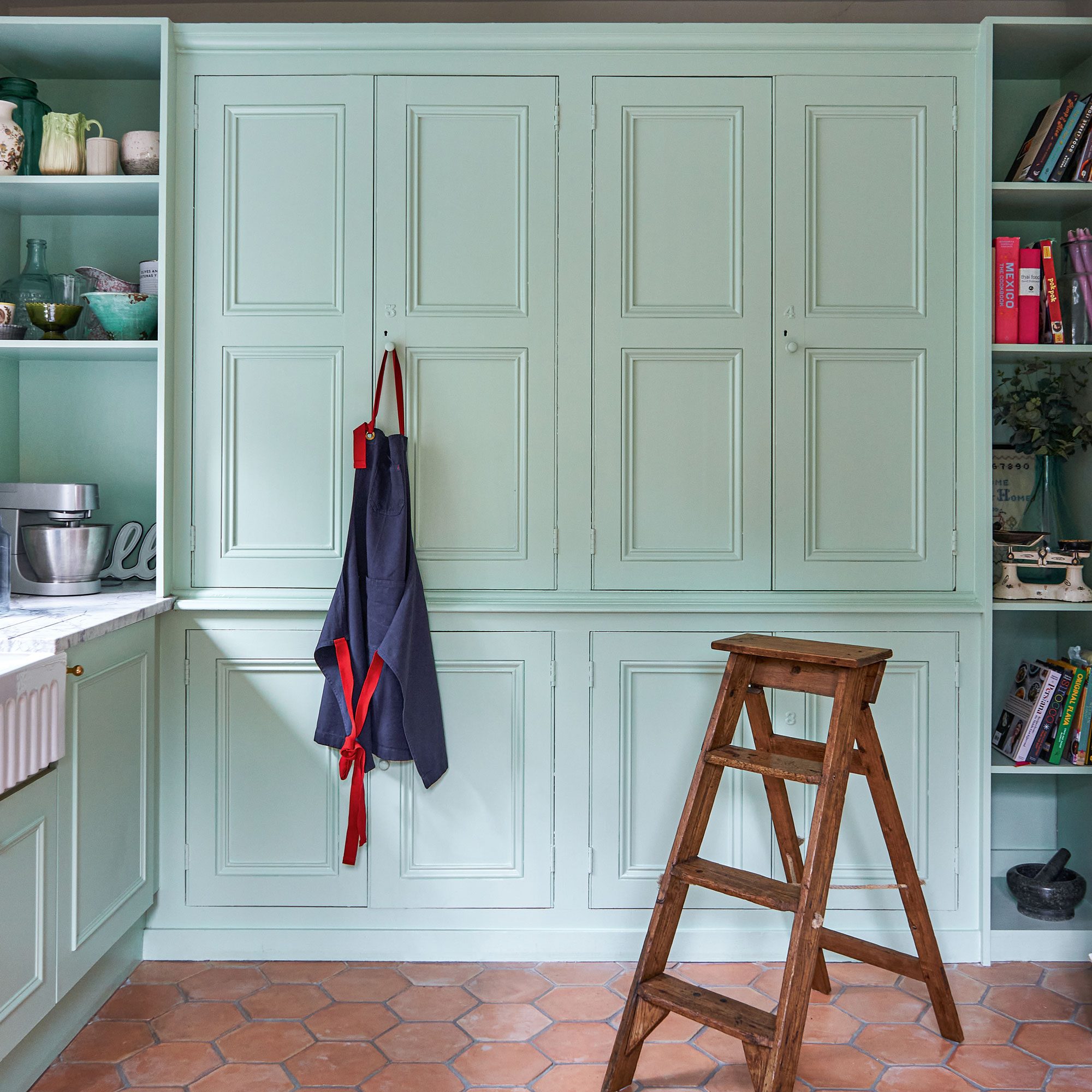
When they purchased the house, they worked with interior designer Fiona Watkins to bring it up to date. ‘There were so many decisions to make, it was overwhelming.'
‘She introduced us to Atelier Joinery who did the kitchen, and she helped with the lighting plan. Having a designer fast-tracked many things that would have been difficult. It was like having a big sister to help.'
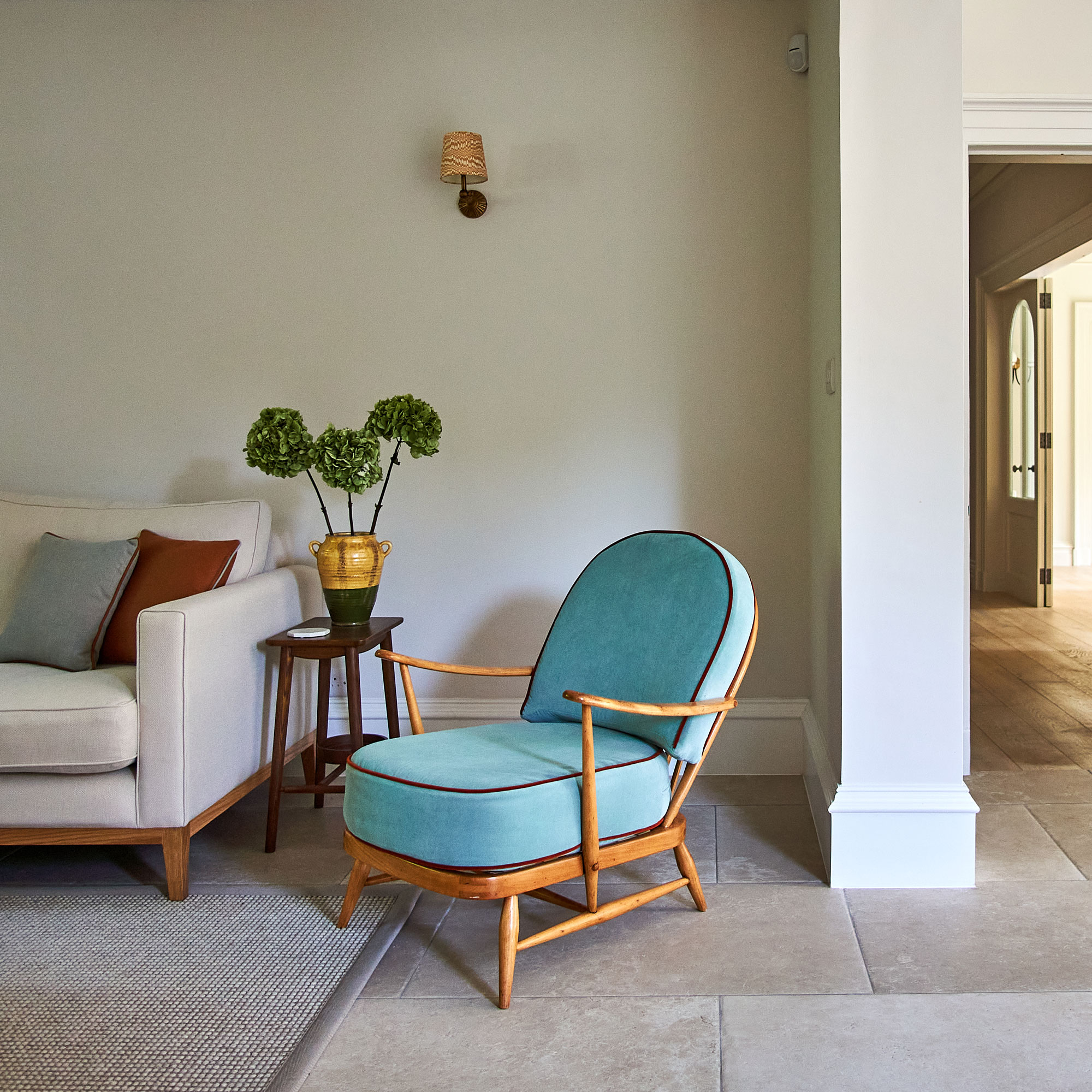
The plumbing and wiring had to be redone so they stripped the place back to its bones, saving architectural details and introducing contemporary, comfy features with a feel of members’ club, Soho House.
As a starting point, Fiona pulled out themes that the couple liked. For instance, she picked up that green was a recurring theme and suggested colour palettes for each room.
‘I wouldn’t have been brave enough to paint the pantry in Farrow & Ball’s Palm from The California Collection but Fiona took me out of my comfort zone.’
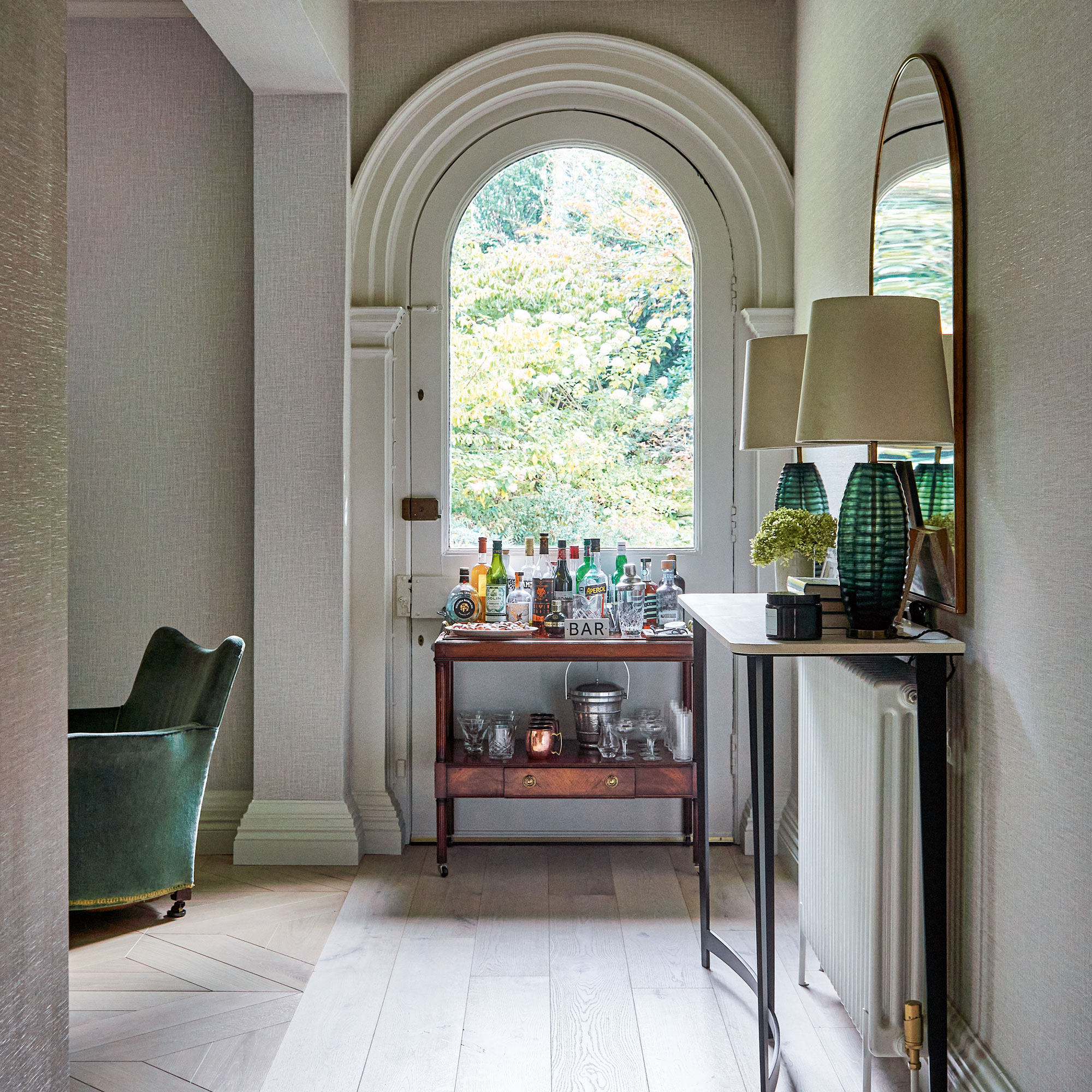
Though the period house has a grandeur to it, with some ornate original features, the interiors are pared back and relaxed.
Vintage finds and affordable pieces are combined with design classics, such as the Wishbone chairs in the dining room.

‘I’ve stroked these many a times in the Conran Shop. When we moved back to the UK from California, we couldn’t afford anything, so my dad set to work making the dining table from scaffolding planks.'
'I think it cost about £100. Saving money on the dining table, we decided to treat ourselves to the Wishbone chairs.’
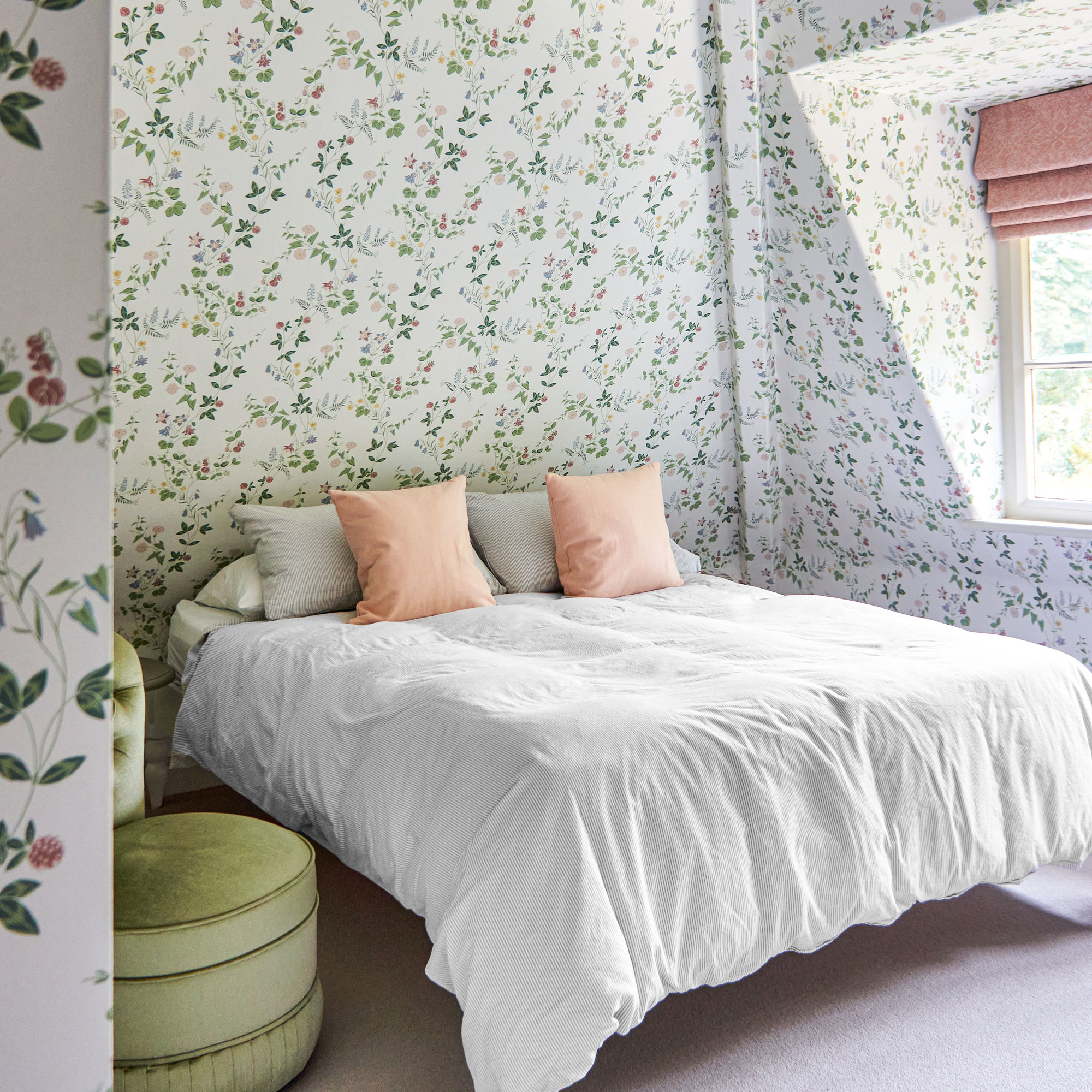
Upstairs, the airy feel and botanical palette continues, with the addition of delicate wallpaper and luxe details, such as the velvet pouffe in the bedroom and a slipper chair that came from a great aunt.
‘I wanted to create a romantic, cosy feel in the guest bedroom; a hideaway for visiting friends and family to enjoy.'
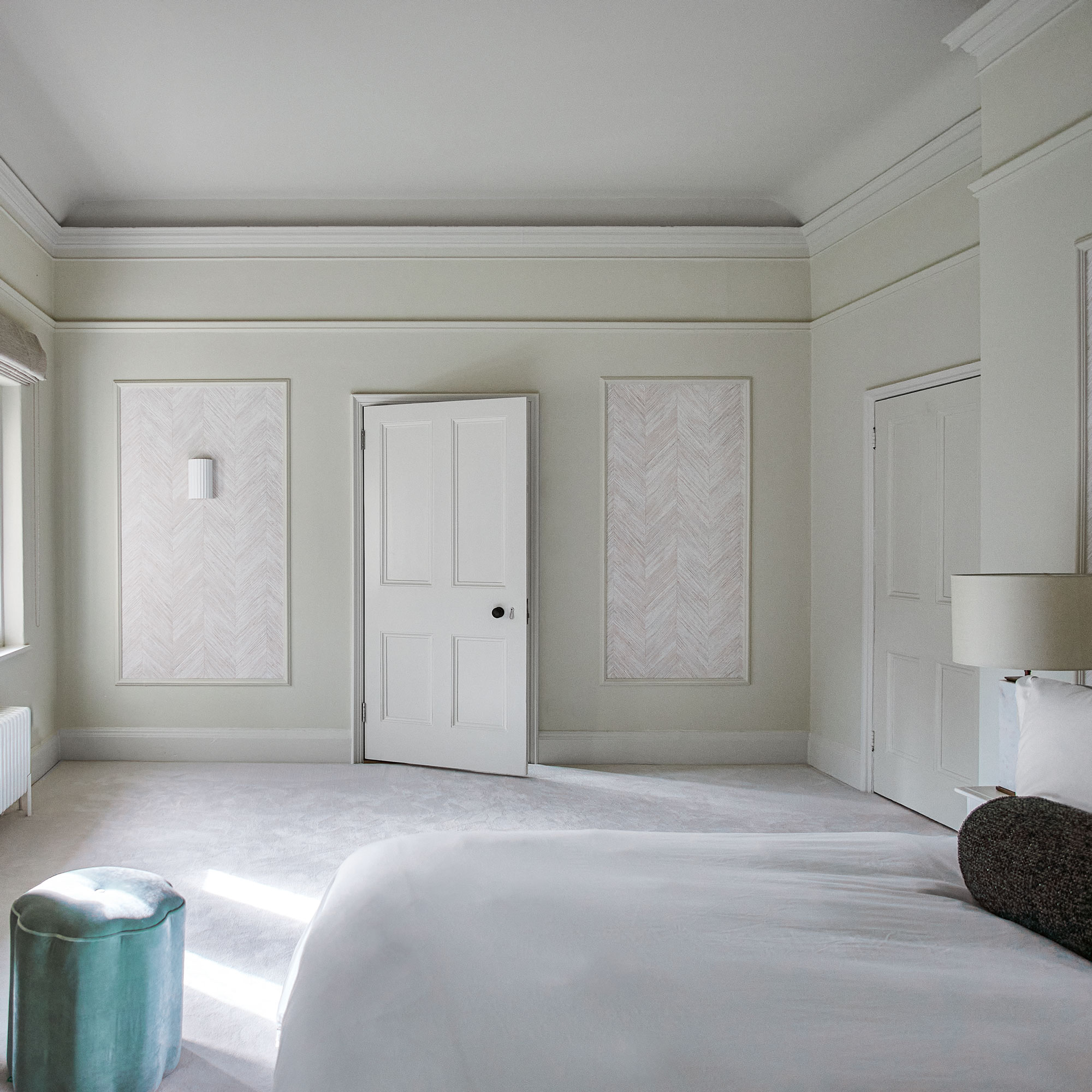
The master bedroom may be more simple but is no less beautiful, with a comfy armchair and footstool placed in the half-turret bay window; a place to curl up with a book.
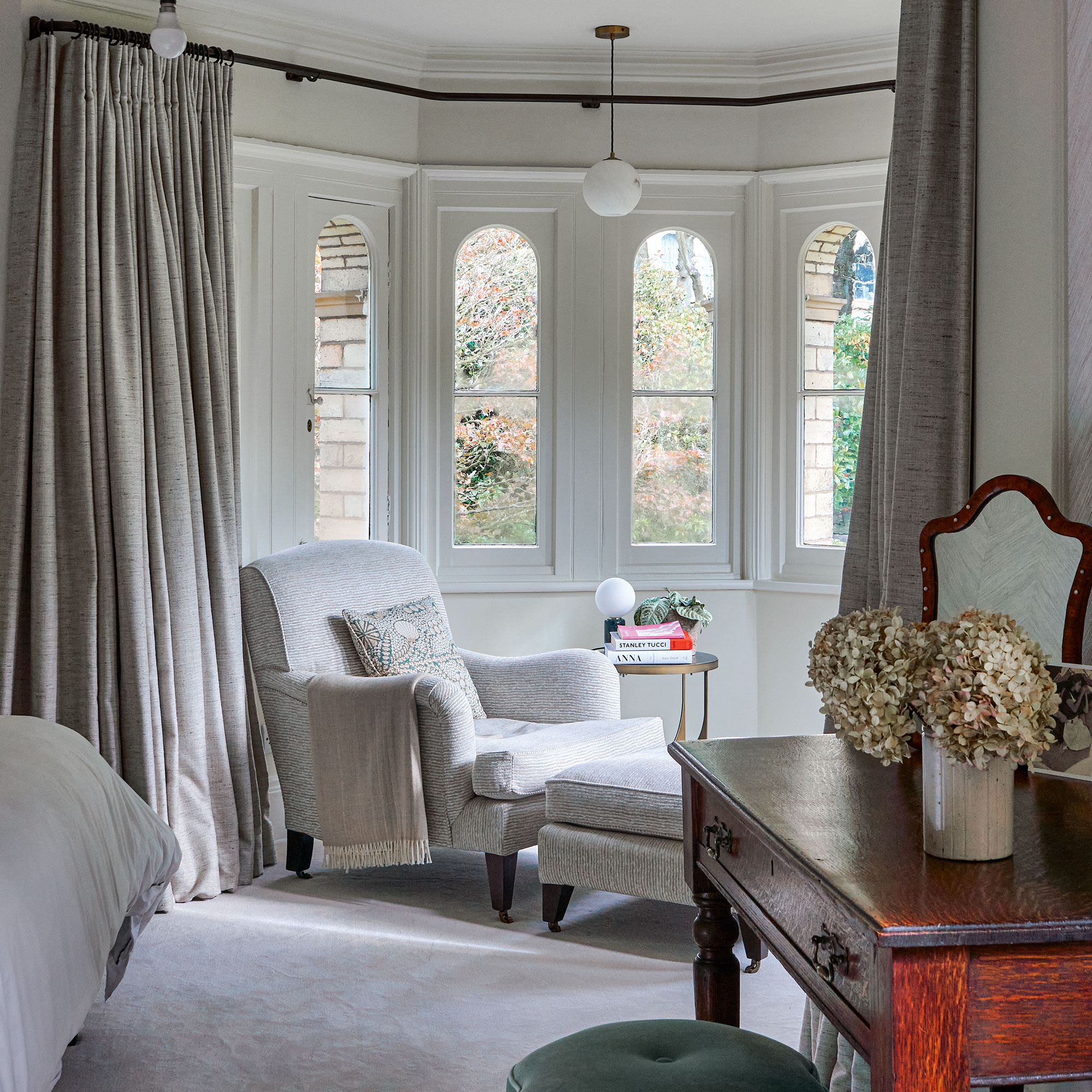
Today, the house offers class and comfort in equal measure. Which for this chef, are the perfect ingredients.
