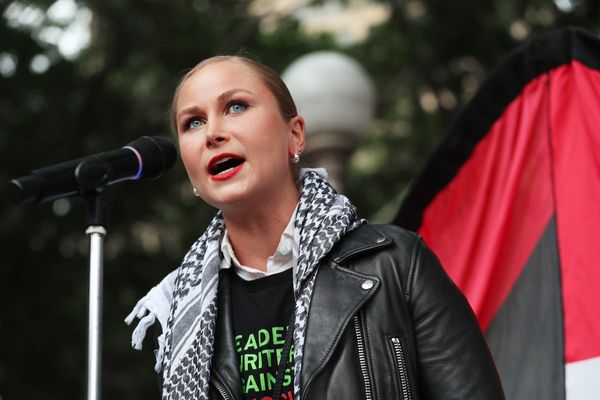
A prominent Newcastle developer has altered plans for an approved high-rise in Newcastle West, including an extra floor.
GWH has lodged modification plans for its One apartments development at 1 National Park Street, the former Musos Corner site.
The plans seek to increase the number of apartments from 193 to 197 across two towers. The smaller, northern tower would gain an extra level and increase from 63.78 to 71.62 metres, with the communal open space moving from level 18 to the rooftop. The taller tower would marginally increase from 76.18 to 77.8 metres to cater for changes to the rooftop communal space, lift over-run and screening of services.
Parking would change from 248 spaces to 257 to accommodate the extra dwellings.
The application also involves reducing the commercial space and re-configuring the mix of apartments, with less one bedroom units and more two and three bed dwellings.
A pool, cinema and gym have also been incorporated into the podium level communal space.
It comes after the Herald recently reported numerous developers were dipping back into the planning system to ask for higher buildings in the city.
A draft planning agreement is on exhibition relating to a proposed three level addition to the Bowline development at Wickham. GWH has also sought to add five storeys to another of its developments, a residential tower at 799-805 Hunter Street.
WHAT DO YOU THINK? We've made it a whole lot easier for you to have your say. Our new comment platform requires only one log-in to access articles and to join the discussion on the Newcastle Herald website. Find out how to register so you can enjoy civil, friendly and engaging discussions. Sign up for a subscription here.







