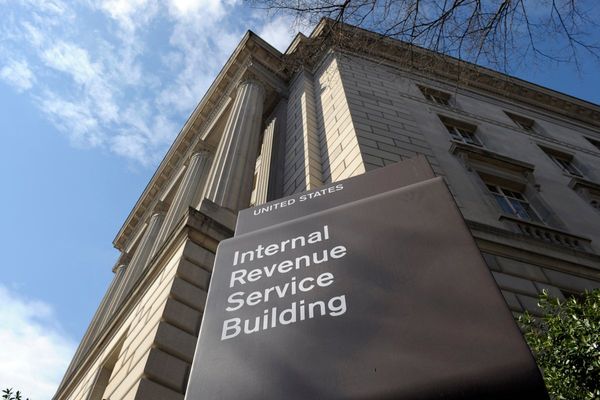A stunning artist residence complete with its own impressive multi-functional work space has come onto the market in Montpelier. A really unique property, it boasts three bedrooms (or four depending on how you configure your space), as well as two bathrooms.
But the feature that really sets it apart from other properties in the area is the workshop and estate agents at Ocean say that their favourite feature is the ability to see from the front reception room, through the house, the length of the garden, through the detached studio and into the completely private Japanese inspired Zen courtyard garden. They add that the overall plot size, amount of outside space and studio are incredibly rare to find here, within the desirable area of Montpelier.
What's more, the Georgian townhouse used to actually be the original showroom (with workshop at the back) of the ornamental plasterwork master craftsmen Hayes and Howle, complete with accommodation above. You can still see plenty of examples of decorative cornicing, ceiling roses and columns throughout the property.
Read more: Quirky Bristol property has stunning spiral staircase turret and 'low running costs'
Nowadays, it is a four storey home which includes a full depth and width basement level, making it ripe for further conversion or even more storage/additional work space. The floor has been opened up to create one combined kitchen, dining and living space that opens via French doors to the rear garden.
The front room and kitchen are divided through a solid oak wall with French doors, for when you desire a bit more privacy and the bespoke kitchen is made from solid oak and leaves space for a range oven. Then, stairs take you to the first floor, currently being used as an additional sitting room, complete with original working fireplace.
The first of three bedrooms sits to the front, laid with original stripped floorboards for even more character. More stairs take you to the top floor, where two further bedrooms, including the master bedroom, are found.
The bathroom sits in the middle and boasts its own Velux window, giving access to the roof if needed but mainly flooding the room with natural light.
Take a look at our gallery below for more images of this property, currently on the market with a guide price of £730,000. Or click here to view more images and even a 360 degree tour of the house.
Read next:
- Stunning Bristol properties for sale that would be at home on an autumnal postcard
- Luxury Bristol property for sale in one of Clifton's most sought-after streets
- Cotswold charming town house near Bristol on sale for £750,000 is fit for a king
- Ultimate 'green energy' as stunning ivy-covered home helps keep retired couple warm in winter
- Inside the near £1 million Montpelier townhouse with private roof terrace







