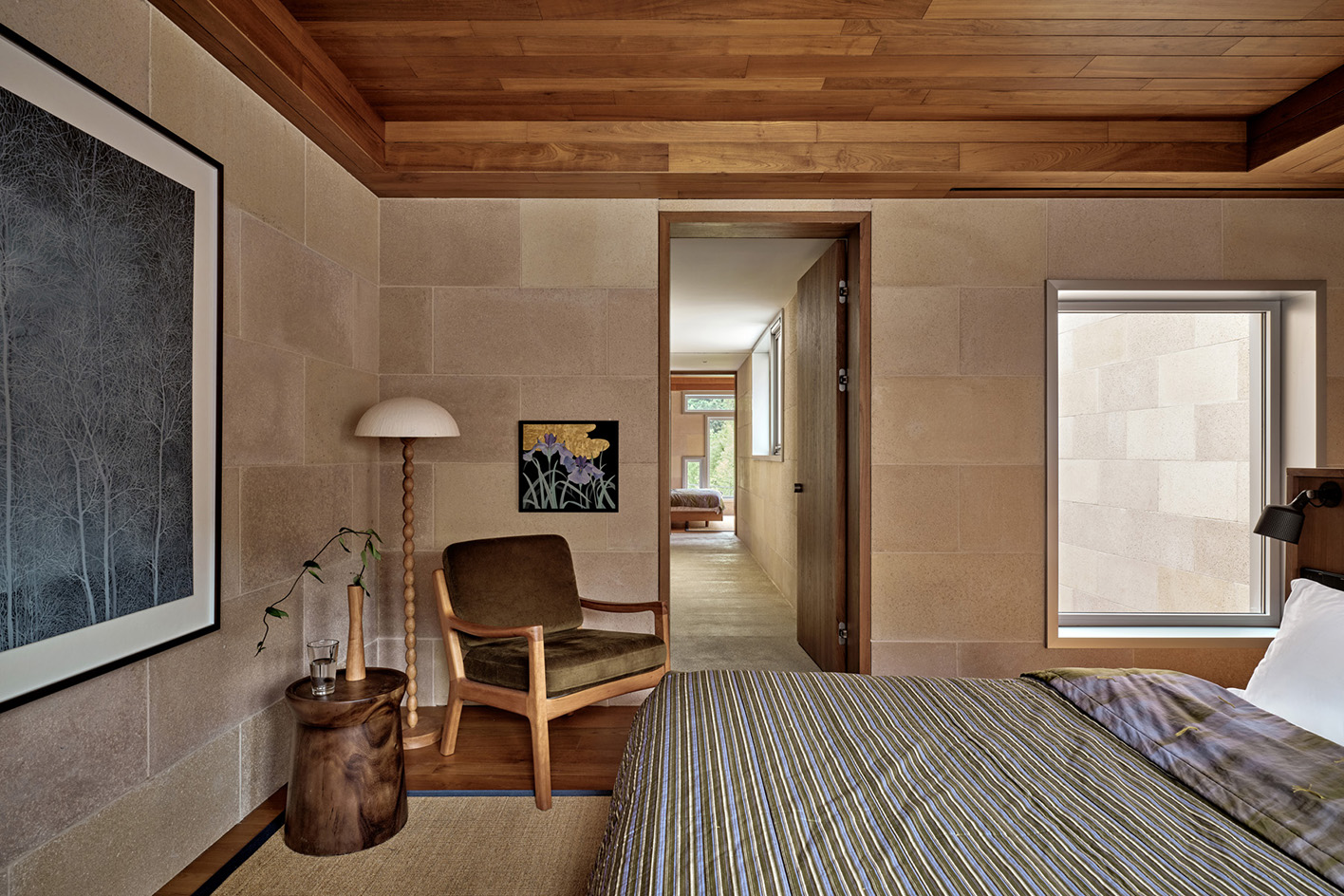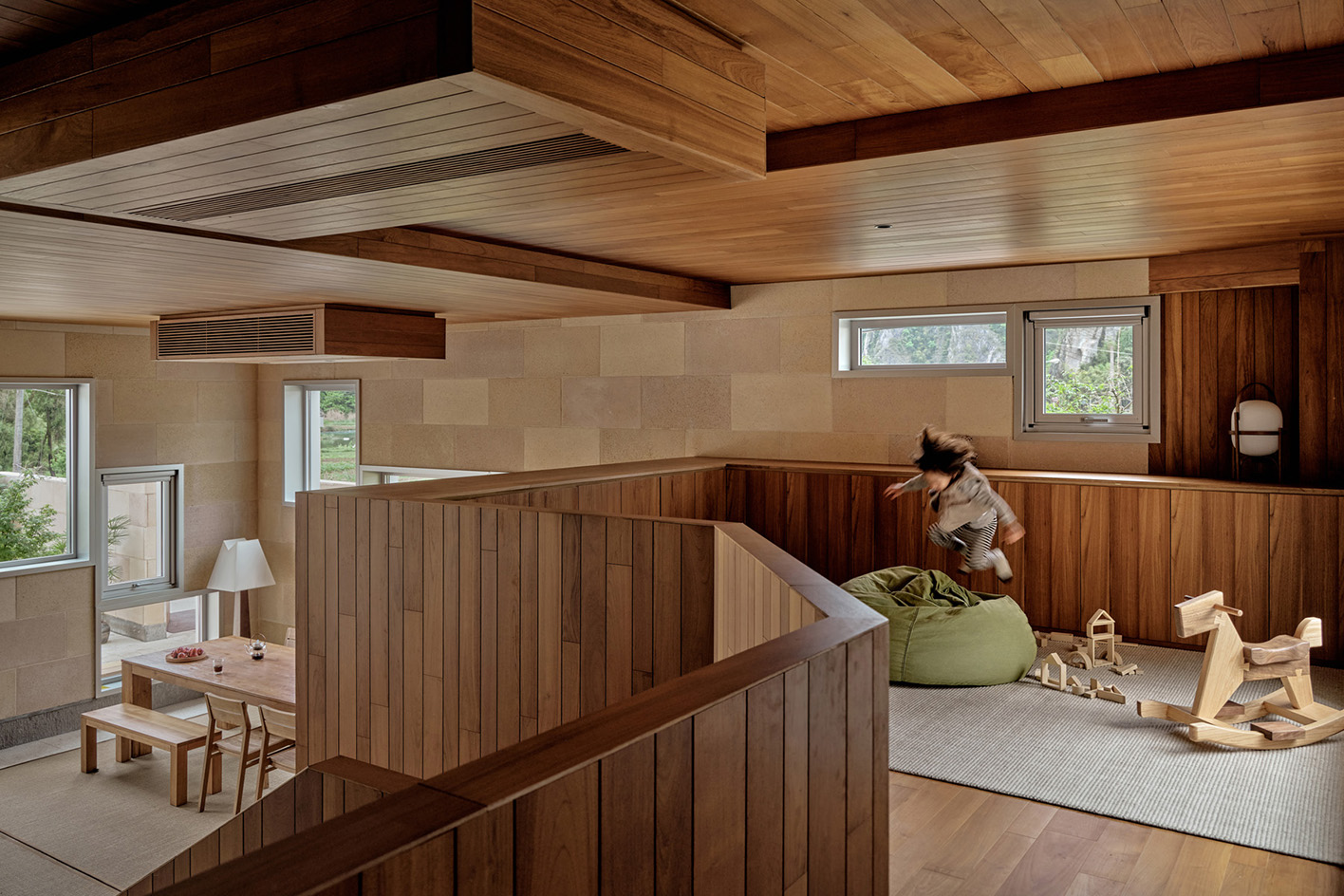
Gong House, a new residential design by Shenzhen-based architecture practice Various Associates, is a 21st-century family home set in mountainous countryside in the Zhejiang region of China. Blending its green surroundings of Yongjia village with the modern needs of its residents, the architects sought to craft a residence that embraces an urban lifestyle and the rural setting.
'The elderly of the Gong family live in the [local] countryside, while the younger generation has settled in different cities. Mr Gong, the owner [of the new home], has been living in Beijing for many years, where his lifestyle has evolved significantly. Given the large family, when all six siblings came back to the countryside with their respective families to gather during festivals, the old village house could not satisfy the needs of more than 30 family members,' say the architects, headed by studio founders Yang Dongzi and Lin Qianyi.
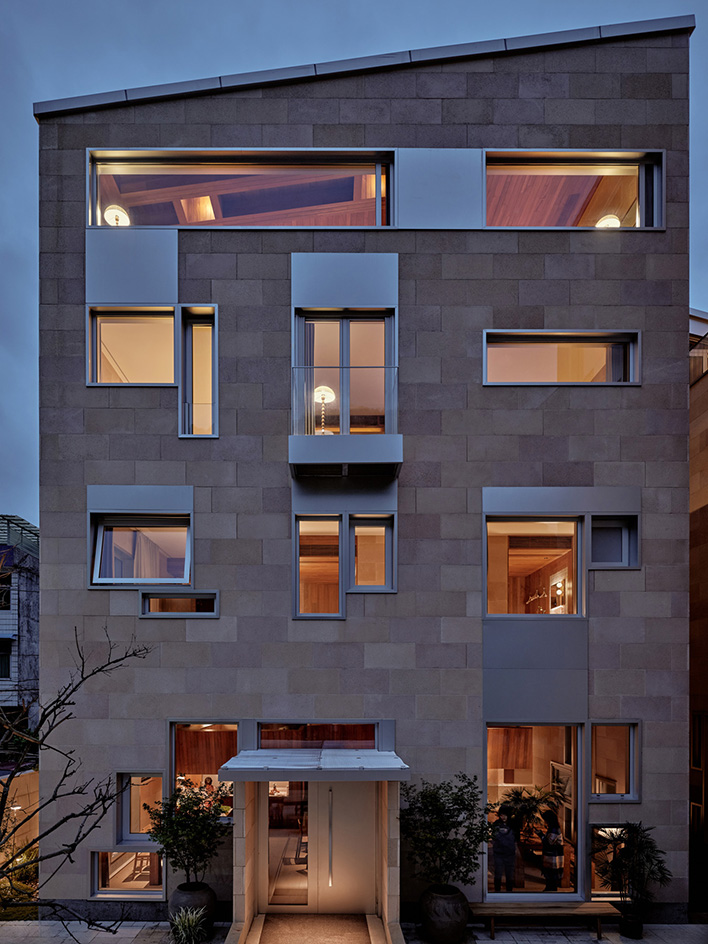
Gong House: step inside a modern Chinese family home
In their solution, the architects looked to the vernacular houses, which 'exude a sense of layered and staggered orderliness, creating a picturesque scene when viewed from a distance through the [region’s renowned] misty rain. The glowing windows piercing through the haze form an abstract composition of varying sizes of cubes, leaving a lasting impression,’ says Yang Dongzi.
The team also sought to make the most of the setting’s attributes. ‘Beyond its natural beauty, [the region] offers an abundance of natural light and [fresh air], elements often artificially replicated in urban settings. Our goal is to seamlessly blend urban lifestyle with rural architecture, crafting a residence that perfectly complements modern living while embracing the tranquillity of Yongjia,' the architect adds.
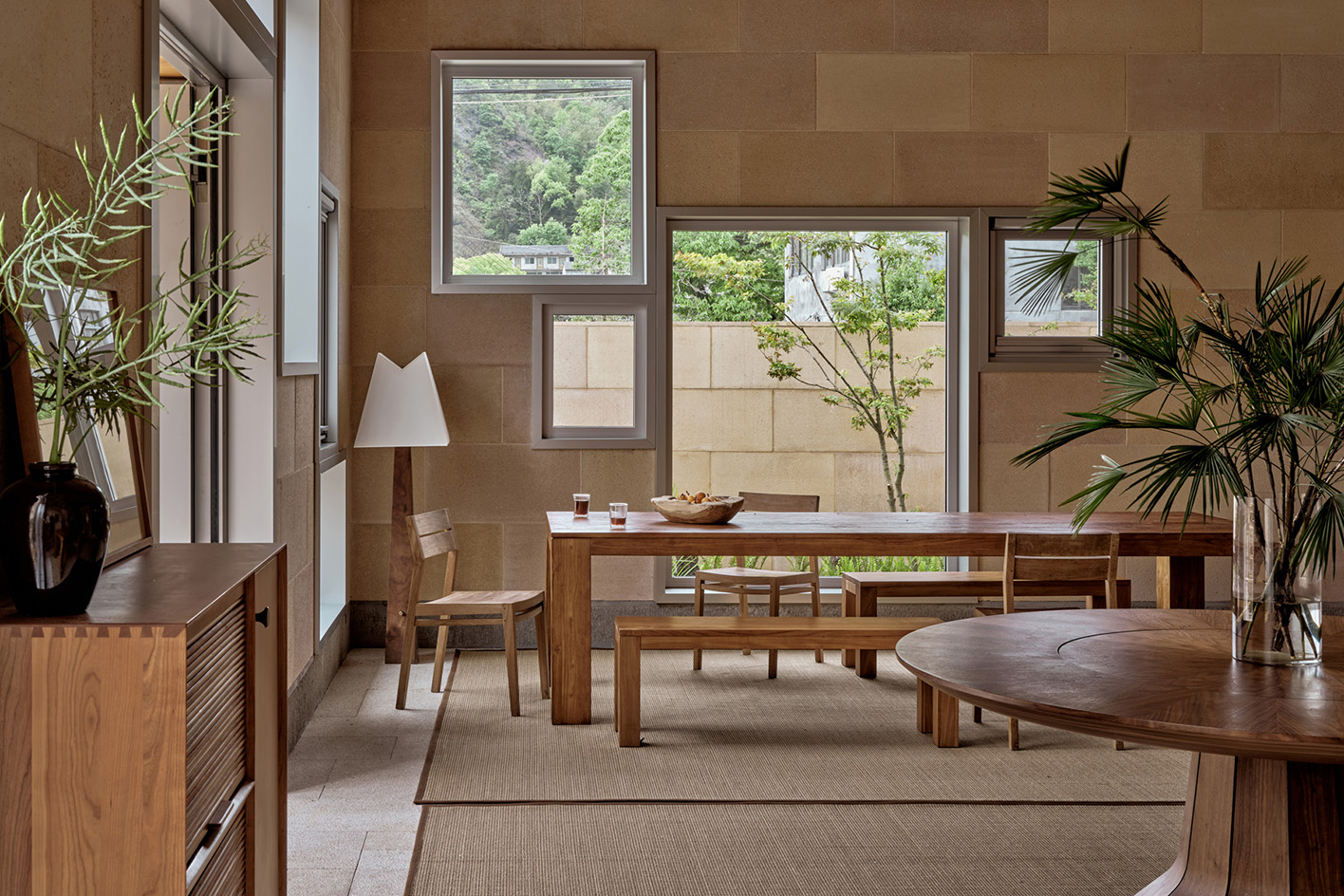
The architects researched extensively for materials and building methods that support a sustainable architecture approach for their clients. They worked with a newly developed material, a herb brick made from straw, hemp, and other plant fibres mixed with cement and aggregate. The aim was to make a building that 'breathes', the team explains.
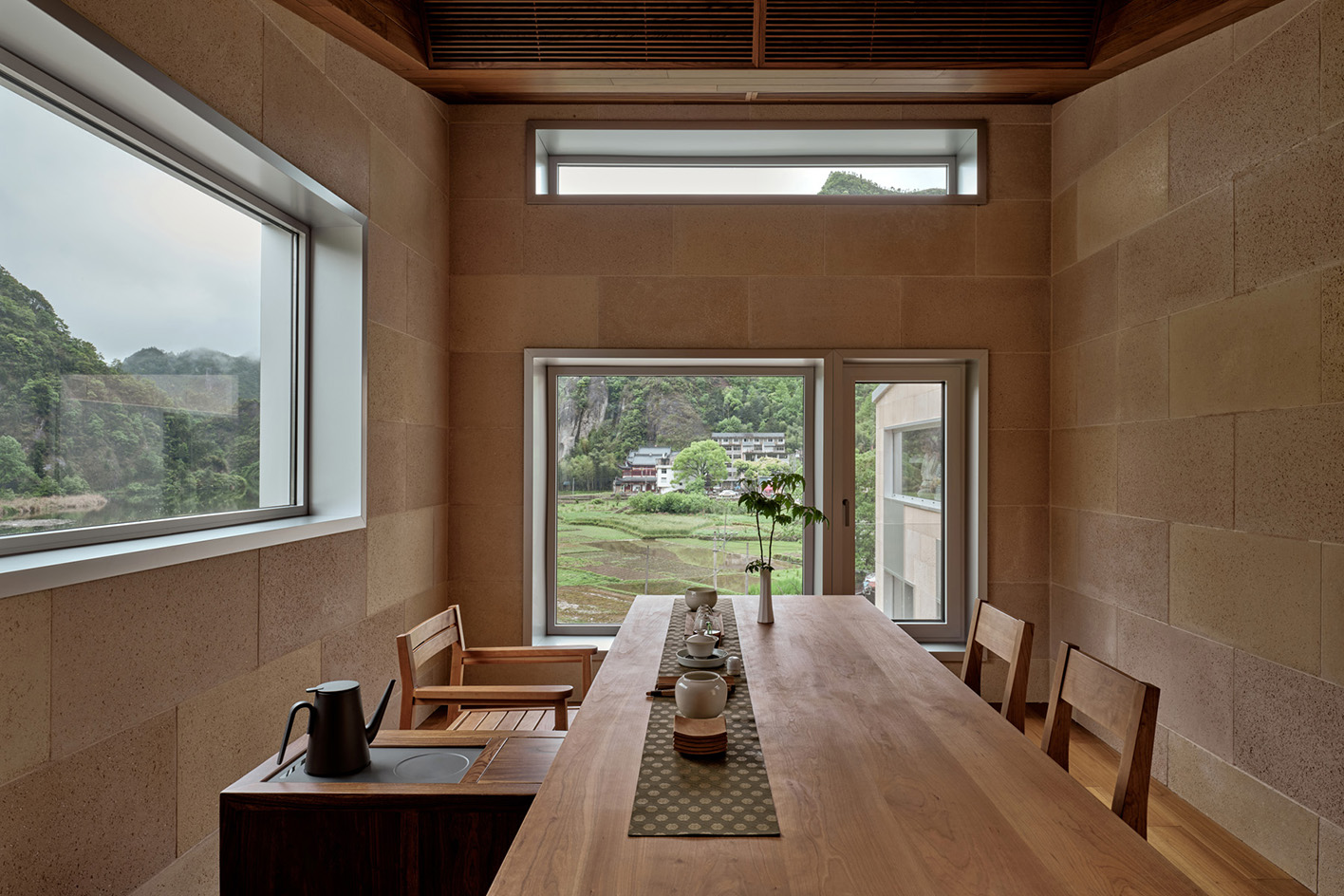
And while the building's irregular-seeming windows look like an arbitrary flight of architectural fancy, they are nothing but; they are carefully curated to direct natural light and protect from the sun where needed.
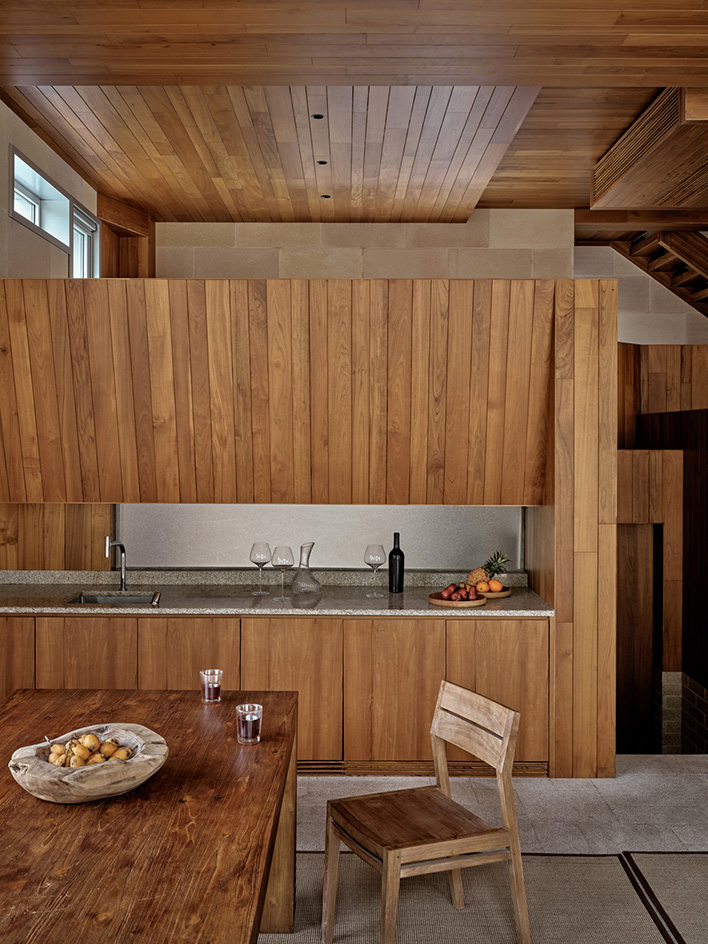
Various Associates then went on to mould their design by taking their cues from the surrounding context. The elements of water, natural light, and air find themselves expressed in the home's interior through features such as the calculated natural cross ventilation – even the mezzanine and ceiling angles and formations are a nod to the surrounding verdant mountains.
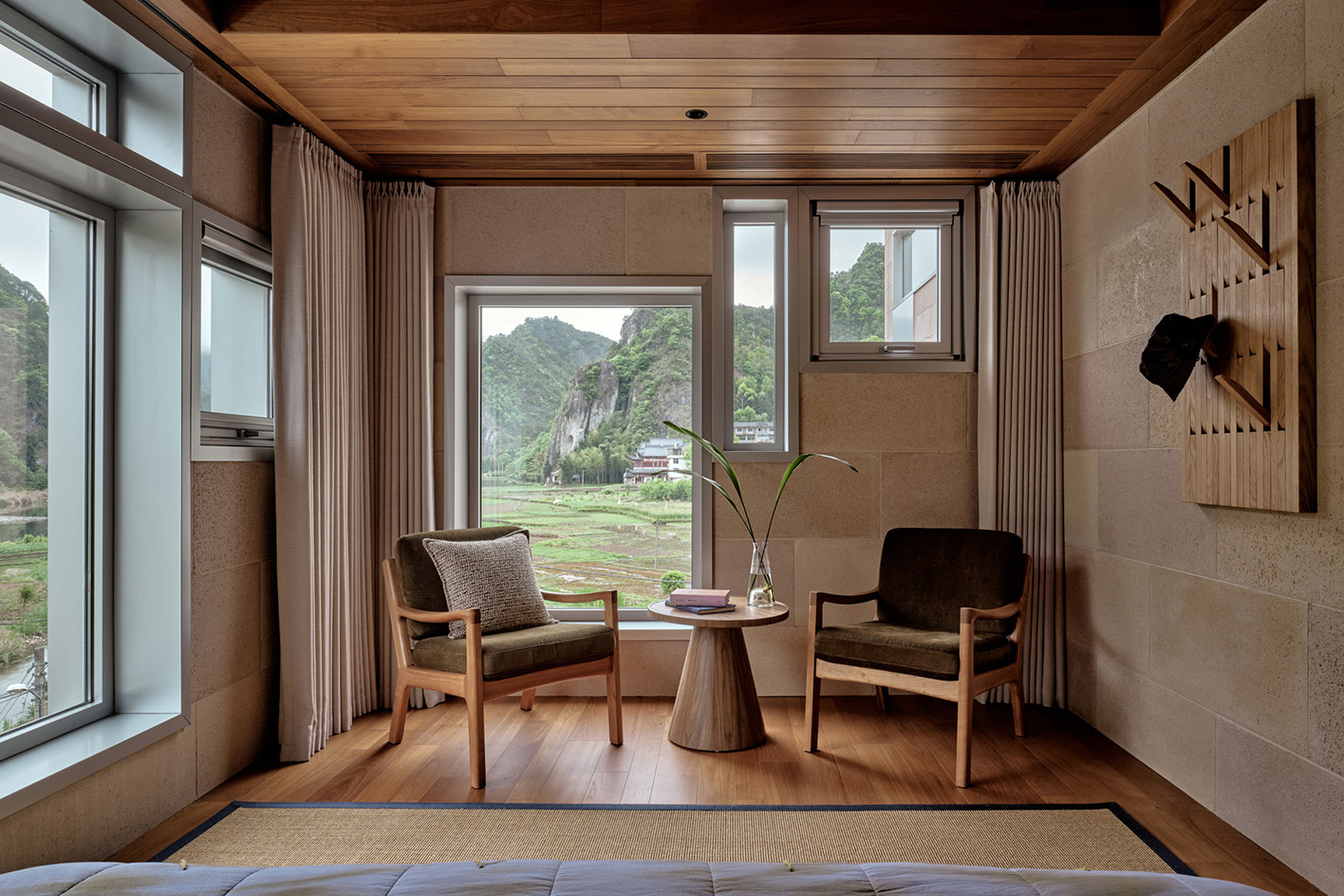
'When you gaze at this house from the outside, the number of floors remains a mystery,' says Yang Dongzi. 'It's a meticulously planned engineering marvel, not a haphazard creation.'
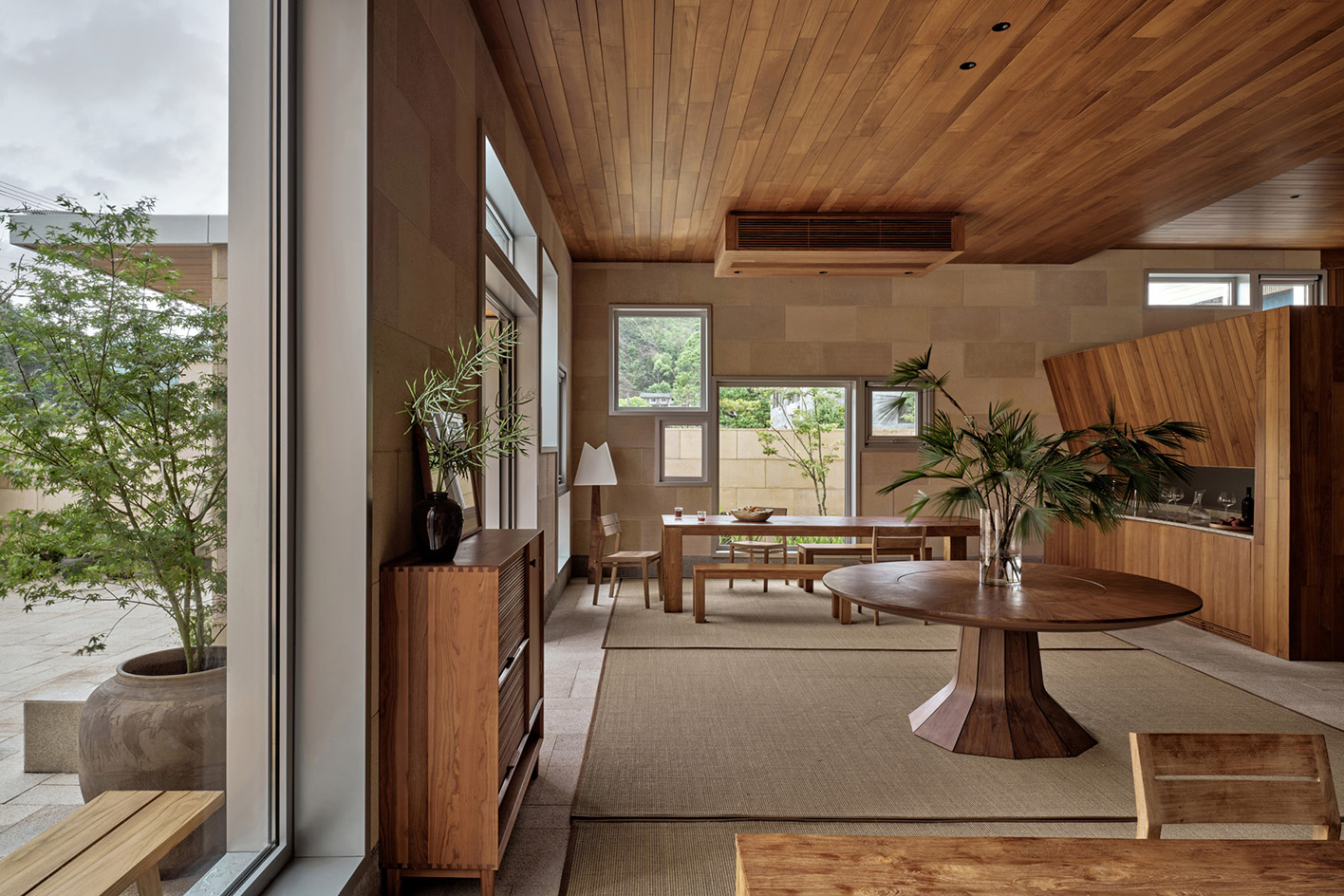
Overall, child-friendliness and an open, welcoming and flexible living space with ample ceiling height were prioritised to cater to the needs of the growing, extended family and their lifestyle. The result feels vibrant, contemporary and dynamic.
