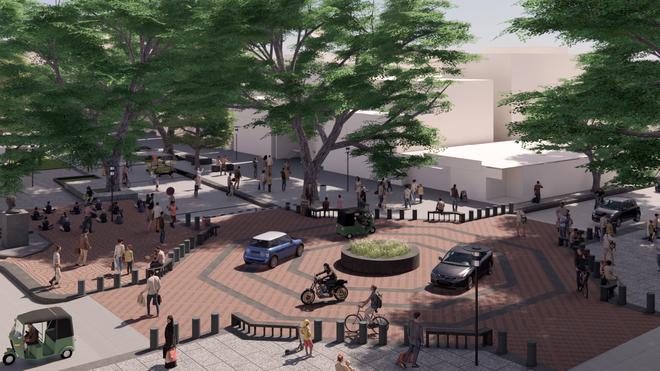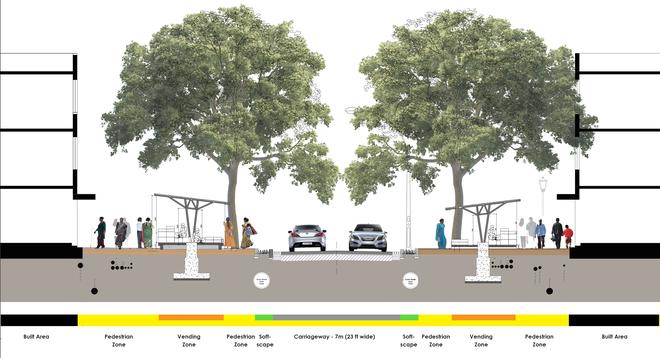Can an iconic marketplace symbolising Bengaluru’s rich cultural diversity be transformed from a chaotic urban mess to an aesthetic, functional, pedestrian-friendly space? Negotiating this tricky challenge, the Gandhi Bazaar redevelopment project is now nearing completion. But street vendor protests and congestion concerns over a narrowed main road threaten to shift the focus away from the big picture.
The big picture, as articulated by design consultant MayaPraxis appointed by the Directorate of Urban Land Transport (DULT), is this: A spatial infrastructure plan that enhances the market as a vibrant and inclusive social space that is financially viable, safe, accessible, clean, green and comfortable for all. The project’s intent was to redesign the entire space as inclusive, flexible, gender sensitive and future-ready.
Has this vision been realised or have traffic concerns taken centrestage?
Visible transformation
A reality check showed a complete transformation. The project is still a work in progress, but the once chaotic streetscape has made way for wide, open walking spaces, clearly earmarked vendor areas and parking spaces, aesthetic signage and street furniture. Water, sewage, power and other utilities have been shifted underground after a complete overhaul of the messy labyrinth of British-era pipelines and cables.
Artworks and sculptures to enhance the aesthetics, a museum to showcase the street’s heritage and the development phases, social spaces at people-gathering spots, pause areas with benches and pedestrian crossing zones, raised platforms for cultural events are all in multiple stages of construction.

Contentious road width
But in all this makeover, the width of the Gandhi Bazaar Main Road has inevitably become the major bone of contention. For decades, a motorist-first mobility policy used road-widening as a ready tool to accommodate the ever-rising vehicle numbers across the city. Footpaths virtually vanished. Here, an aggressive walkability boost overturned this logic and put the pedestrian in the spotlight.
In the process, however, traffic concerns have surfaced. The narrowing of the road carriageway between Gandhi Bazaar Circle and Karanji Anjaneya Circle could trigger congestion and trap emergency vehicles, say the local traffic police. In the peak hour rush when 5,000-plus vehicles passing through the place, the lack of a uniform road width could turn tricky, they contend.
The project’s street level plan shows three distinct sections: One between Ramakrishna Ashram Circle and Karanji Anjaneya Circle, a middle one between Karanji and Gandhi Bazaar Circle, and a third between Gandhi Bazaar and Tagore Park. The middle section narrows down to 23 feet, while the outer sections are wider and accommodates more space for parking.
Isn’t uniform road width a standard feature of road redesign? The project implementers attribute the change to a technicality. The Bruhat Bengaluru Mahanagara Palike (BBMP) maintains that abutting trees forced the carriageway to be reduced to 23ft.
Century-old trees had to be protected
Urban designer and planner Brinda Sastry, who is part of the project, recalls that one of the challenges to the street design were trees that were 80 to 100 years old, with roots going as far as two metres into the street. “We wanted to protect them. The roots were disrupting the carriageway. Besides, the underground utility lines were really old. When we dug up, we found all the pipes and roots were entangled, it was impossible to remove them. The new infrastructure was laid with minimal cutting of the tree roots.” she explains.
Storm water drains posed another problem. They had to be moved from the edge of the buildings closer to the carriageway. “There was no way that the storm water from the carriageway could reach the drains near the building edge. We had to ensure that the street and the footpath get drained adequately in both directions, so the drains were designed to be closer to the edge of the carriageway.”
The drains could not be placed very deep everywhere because of the tree root condition, and they had to be placed closer to the surface along some stretches. Adds Brinda, “We couldn’t have vehicles going on top of them on a regular basis, because it could damage the infrastructure.” Inevitably, these challenges, and the need to maintain a uniform carriageway considering the alignment of the trees, led to the decision of having a 7 m road width as per Indian Road Congress (IRC) codes, while earmarking more space for walkability since the larger agenda was to keep the place inclusive and sustainable.”

Can surrounding roads take load?
However, N.S. Mukunda from the Bengaluru Praja Vedike is not convinced. “You can reduce the width of an existing road only if the surrounding roads are also designed to take the extra load of traffic that you are diverting from the main road. Here, the surrounding roads have a maximum width of 30 ft with chaotic double-side parking. If an additional peak hour traffic of 5,000 vehicles per hour is diverted here, just imagine the condition. There will be eternal pollution,” he noted.
He recalled that the earlier road was 40ft wide from treeline to treeline. “It was just enough to carry the traffic, even buses one way. Now it is reduced to 23ft. Wait for three months, they will make it one-way in the pretext of too much traffic, and after 6-9 months, vehicles will be totally out.”
‘Carriageway not reduced’
But the project designers insist that the vehicular carriageway was not reduced. “We have only organised it. The space between the exposed roots of rain trees is a maximum of 26ft. Rest of the space was earlier used for parking. And even before that, vendors occupied the space between the trees. They were shifted to the footpath to make way for parking. All that we have done is to regulate the carriageway uniformly, and leave the last stretch for parking. We have put up vendor stands, auto and cycle stands and a unidirectional bus stop,” explained Vijay Narnapatti, director, MayaPraxis.
Business is down by half, observed Mukunda. “You stop a car to drop someone and another five will pile up. Earlier, people used to come in their two-wheelers and cars. Some sort of equilibrium was achieved. That is gone now. Our point is, maintain the ethos of old Bengaluru, then give them modern facilities. Show people how Bengalureans lived earlier,” he said.
However, Vijay said that they have tried to keep the heritage spirit of the bazaar and feel of the market intact by retaining and enhancing the elements of the place. Stone pathways, social spaces were all part of that plan.
Gandhi Bazaar has always remained a thriving natural market for informal vending, a source of livelihood for over 150 vendors. Over a hundred temporary vendors would use the space to leverage the crowds during religious festivals. However, after the makeover, these “outsiders” have started to overstay, sparking tensions and conflict.

Vendor tussles, encroachments, overstays
In the past, illegal encroachments aided by a deep nexus between the vendors and law enforcers, were lost in the chaotic mess. Haphazard parking, stinking garbage dumps, uneven footpaths, poor traffic regulation and general disorder had clouded the traditional appeal of the entire Gandhi Bazaar stretch. The shopping experience had degenerated to being unpleasant and inconvenient.
The diversity of goods sold in Gandhi Bazaar, both formally and informally, beckoned people from all age groups, gender and communities. Pedestrianising the street was seen as a perfect way to promote easy access, seamless social interactions and aid the vibrancy seen during festive celebrations. But right from the planning stage, there was no consensus on how much pedestrianisation is acceptable.
After multiple studies, open sessions and consultations, stakeholders gravitated towards a partial pedestrianisation model with leeway for vehicular movement. But many vendors, who fear that congestion at the narrowed stretches, would drive away customers, are yet to come on board. So are many who want the street to be widened to at least 40 ft right through.
Gowri, a flower vendor whose family has been in Gandhi Bazaar for generations, is also concerned about the outsiders taking away her business. She finds the redeveloped road much better looking, but lack of parking is a bother. “People who come on their own vehicles have also reduced. If one vehicle is parked, traffic gets jammed,” she points out.
Echoing her lament is Triveni, also a flower vendor for four decades. “Vendors who came yesterday are sitting here, and we are being asked to clear out. How do we do business, what about our livelihood?” she wonders. Brinda agrees that allocation of vendor space as per their licences has to be faster. “Once this happens, overstaying vendors who don’t belong here will have to move out.”
Vinay K. Sreenivasa, Executive Committee member, Federation of Street Vendor Unions of Bengaluru, feels a designated space for vendors is a welcome development. “For the first time, the State is providing vendor shelters too. Ensuring space for both pedestrians and vendors and making it work for all is a good move,” he said.







