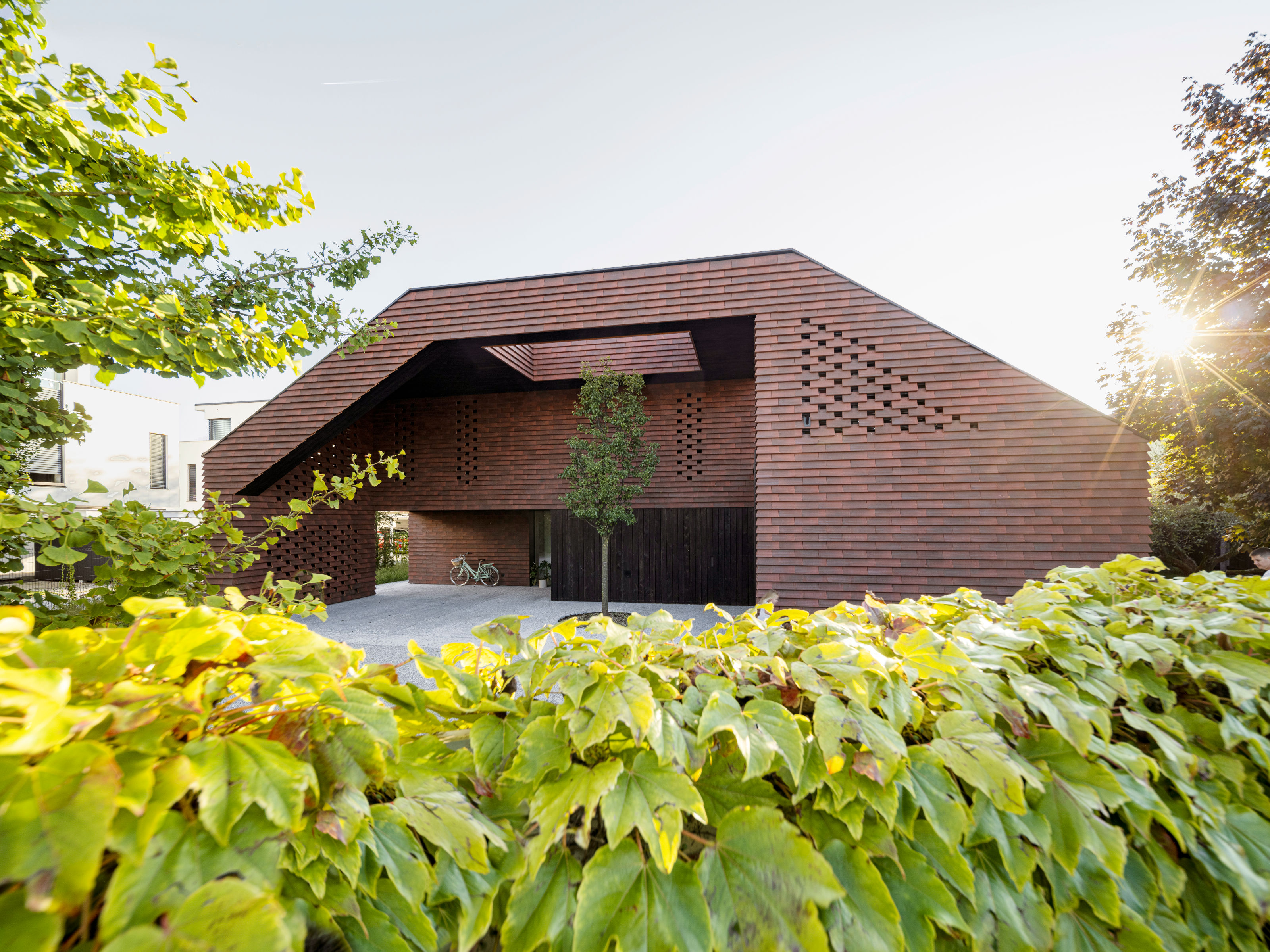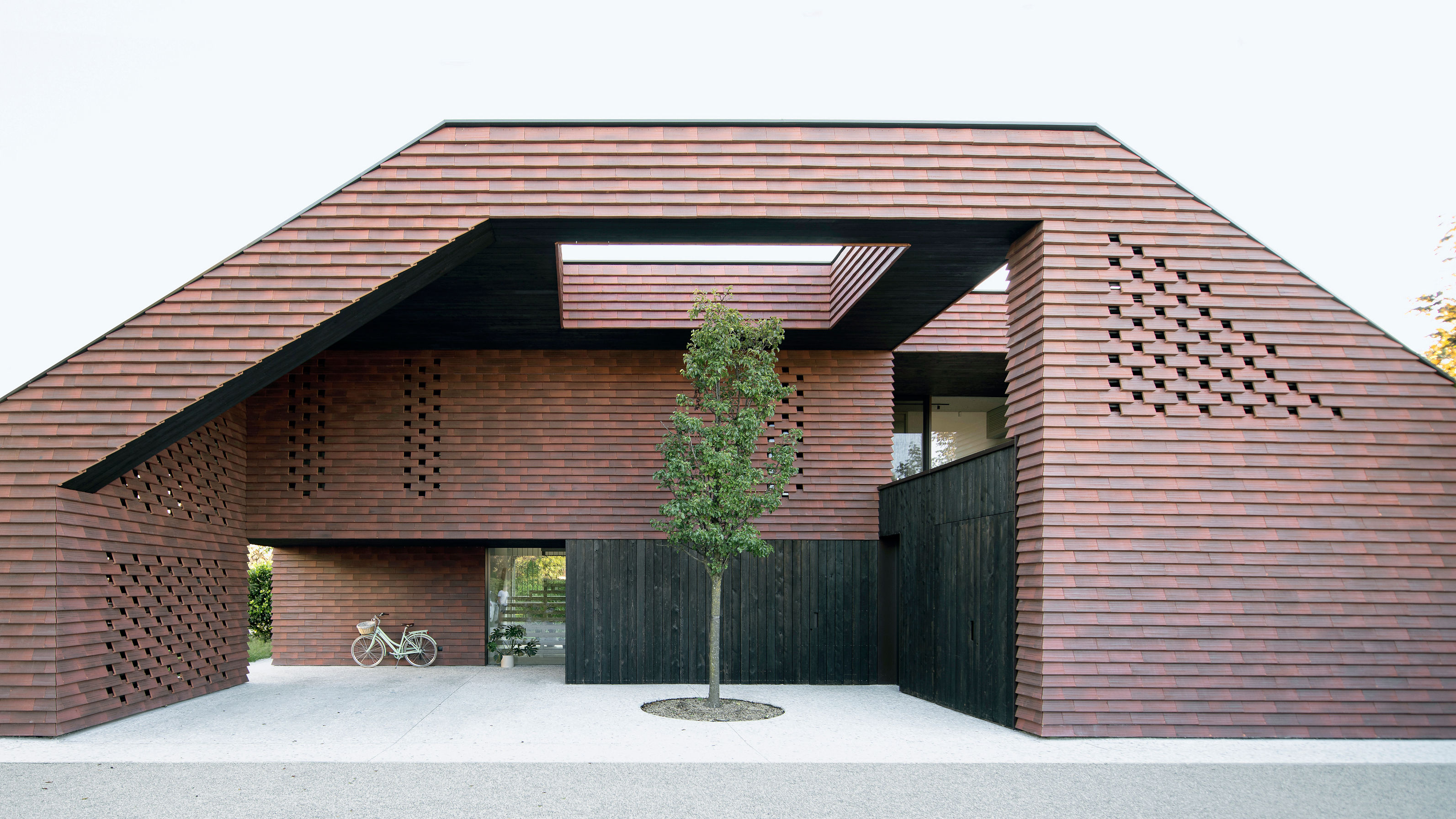
OFIS’ Frame House, a newly completed family home in the Ljubljana suburb of Trnovo, is a shingle-clad venture into the deconstruction of the archetypal family house. The architects were tasked with building a three-bedroom home that would accommodate an existing garden on the site, as well as bicycle storage and a carport.
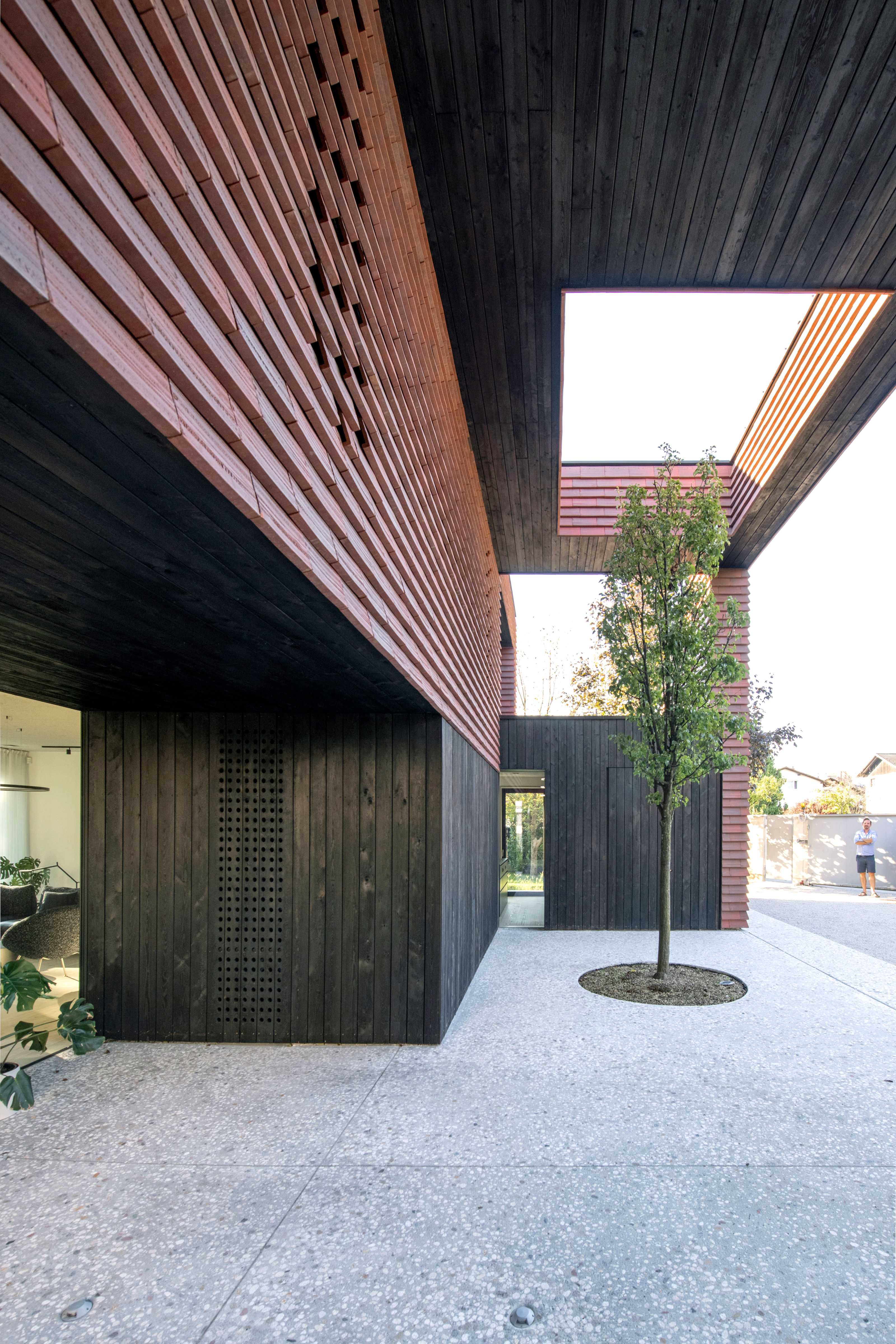
Frame House: a home carved for its site
It was the last element that drove the shape of the new house. Instead of a modest structure set alongside the main house, the carport is accommodated within the footprint, a soaring double-height space that serves as a covered play area in inclement weather.
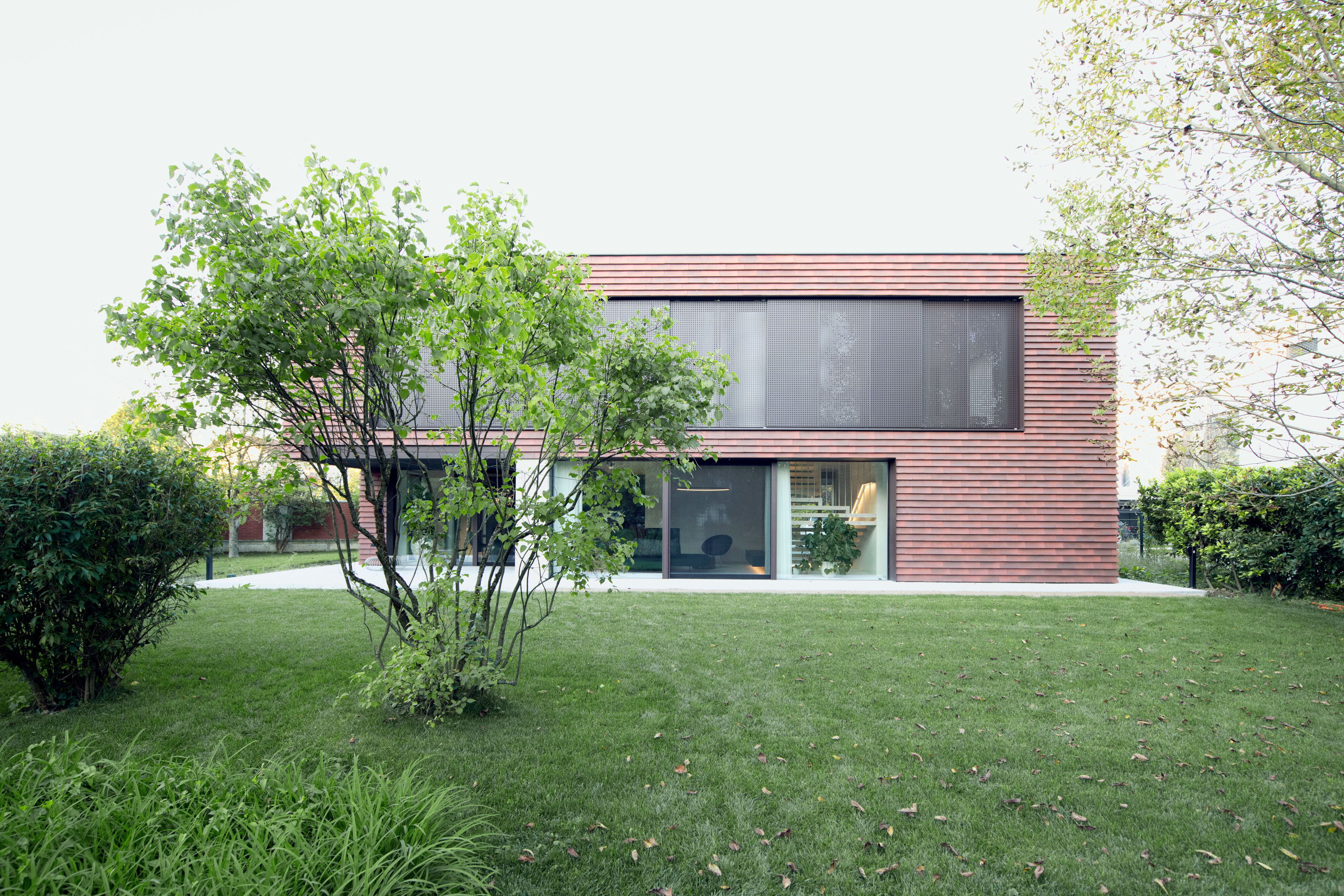
The façade is hung with the same red brick tiles used on the roof, giving the entire structure a uniform appearance, with the voids and openings appearing as if carved out of a solid block. In certain spots the tiles themselves are hung in a perforated pattern to allow light into the service areas, such as the upstairs utility room and walk-in wardrobe.
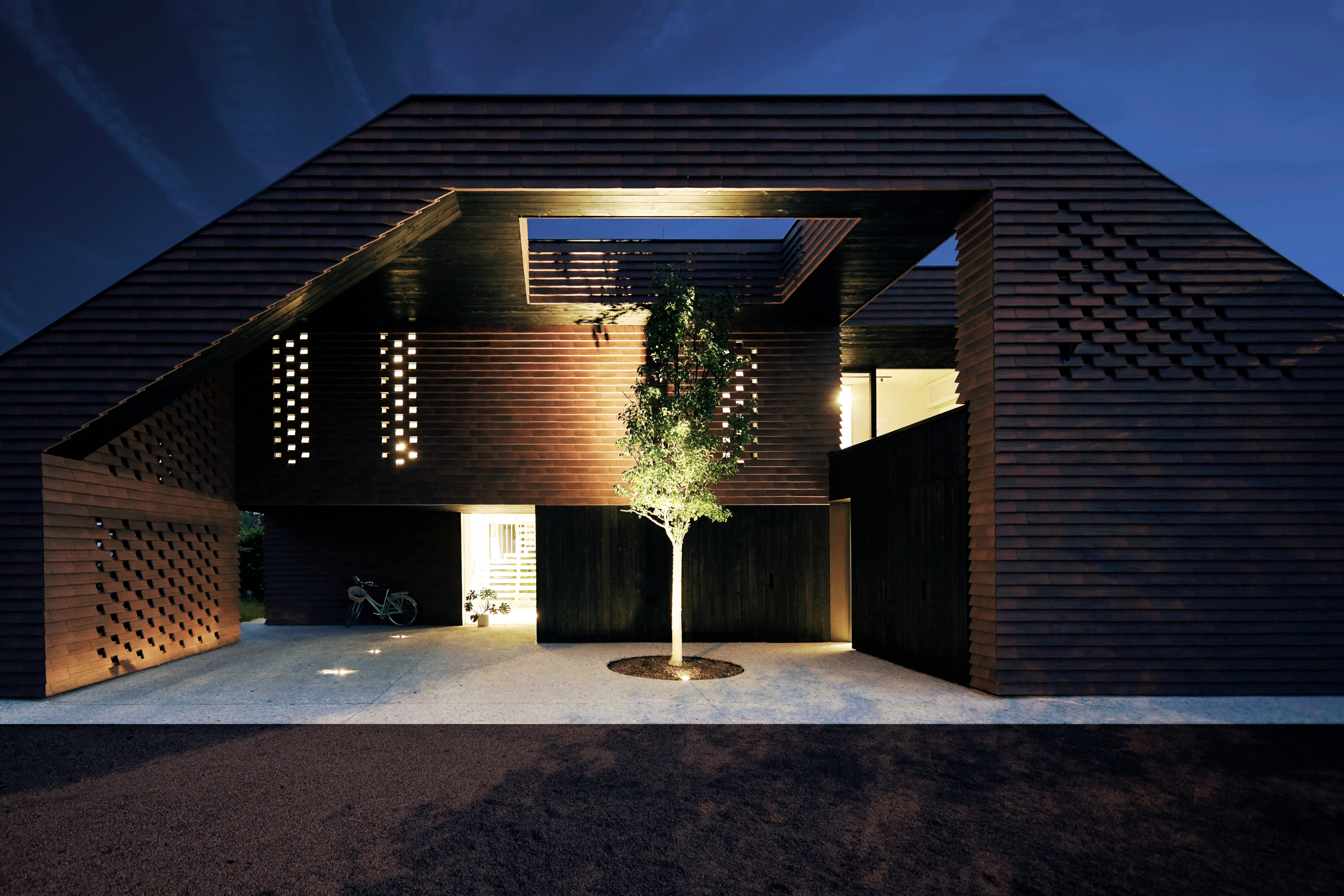
The canopy also directs people to the main entrance, alongside a newly planted tree with its own dedicated skylight to accommodate its future growth. The entrance, which adjoins the bike store, reveals a view through the house to the garden beyond, with a kitchen and dining area to the right and the main living space to the left.
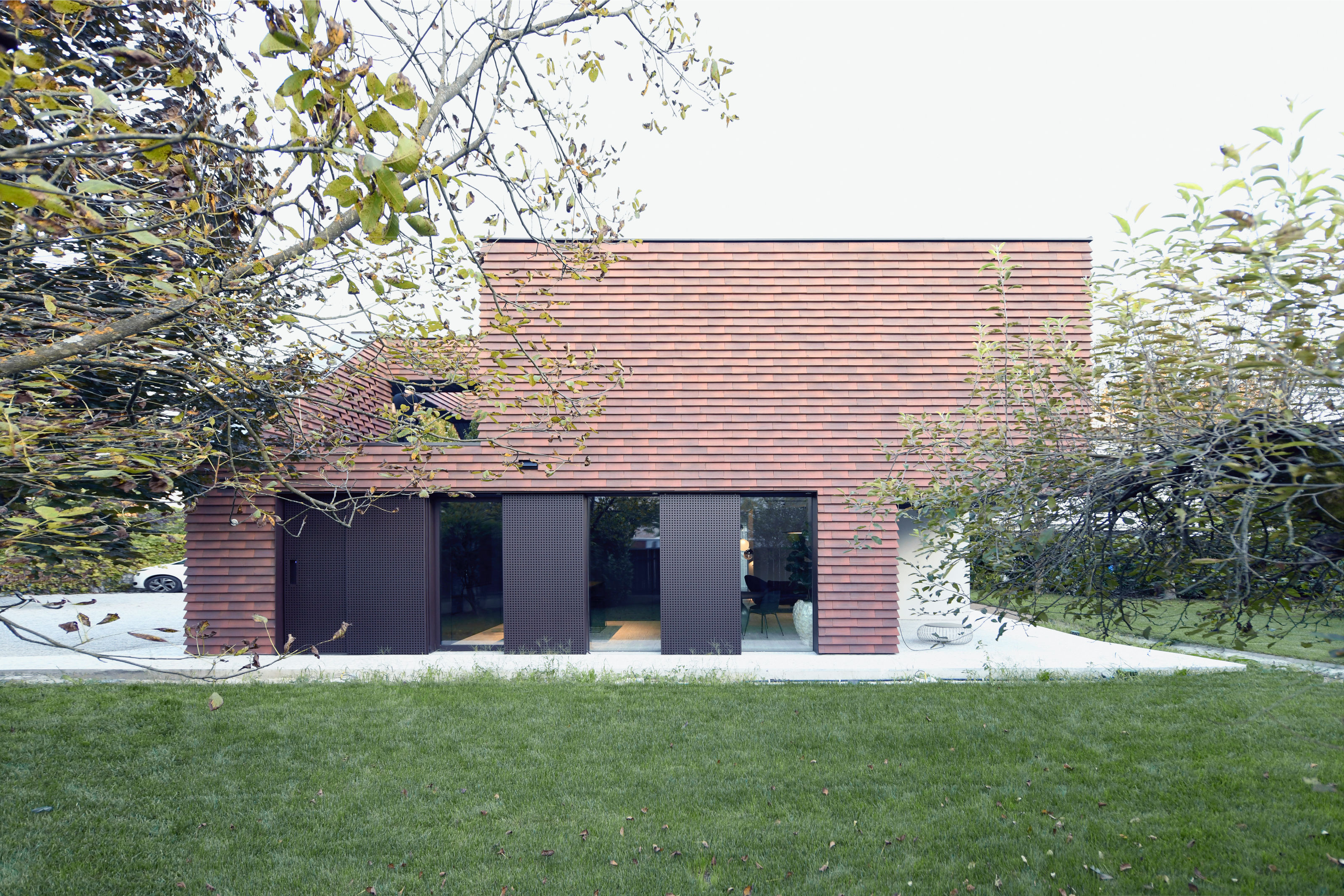
The monumental staircase, clad in wood with open risers, serves as a room divider for the open-plan ground floor, screening a small office space from the informal seating. There’s also a drop-down bed in this space to double up as a guest bedroom.
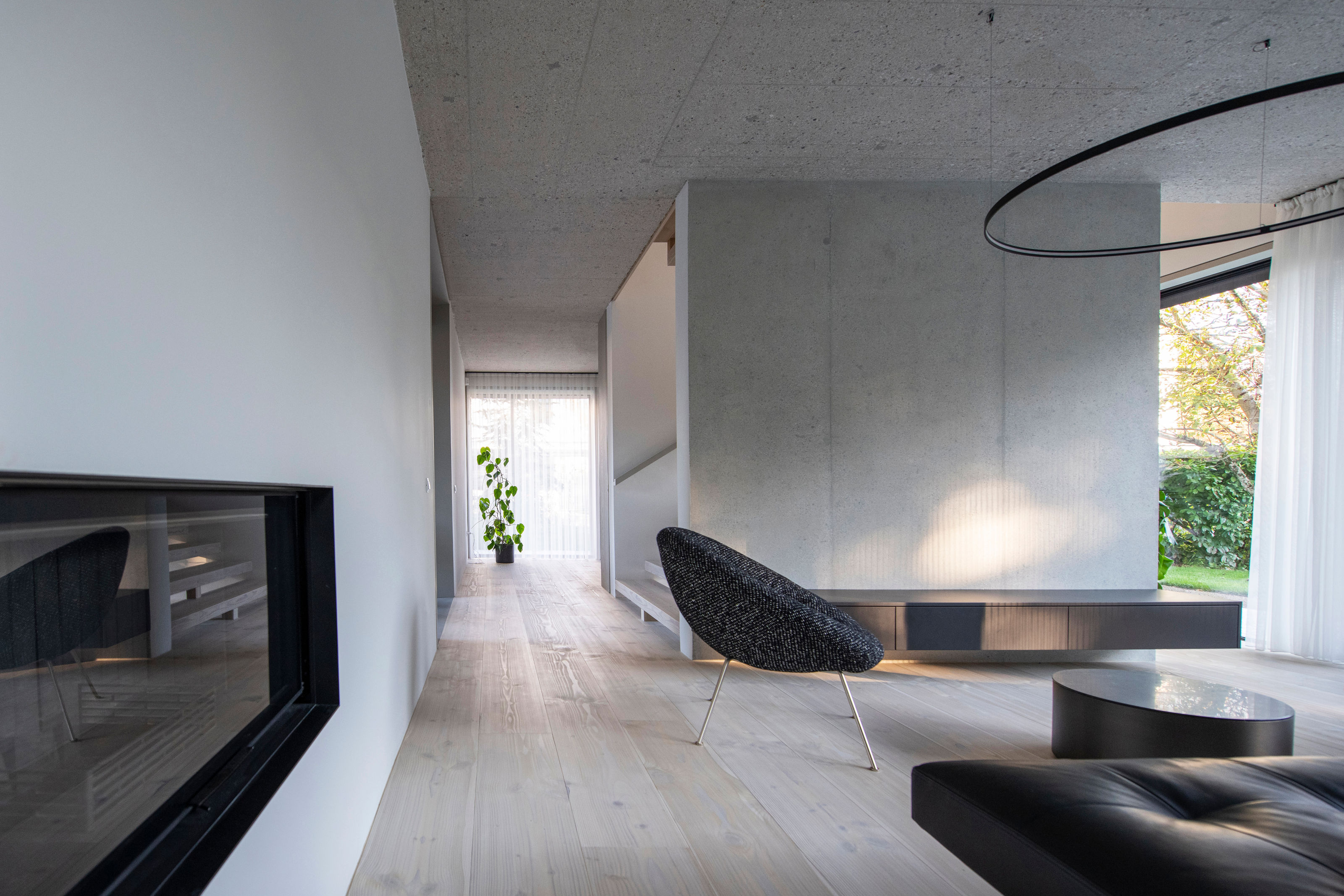
This shared functionality helped keep the 324 sq m project under budget, as did elements such as the stairs, which double as book shelves. The kitchen is surrounded by decking, some of which is shielded by the first floor to provide a covered outdoor seating area.
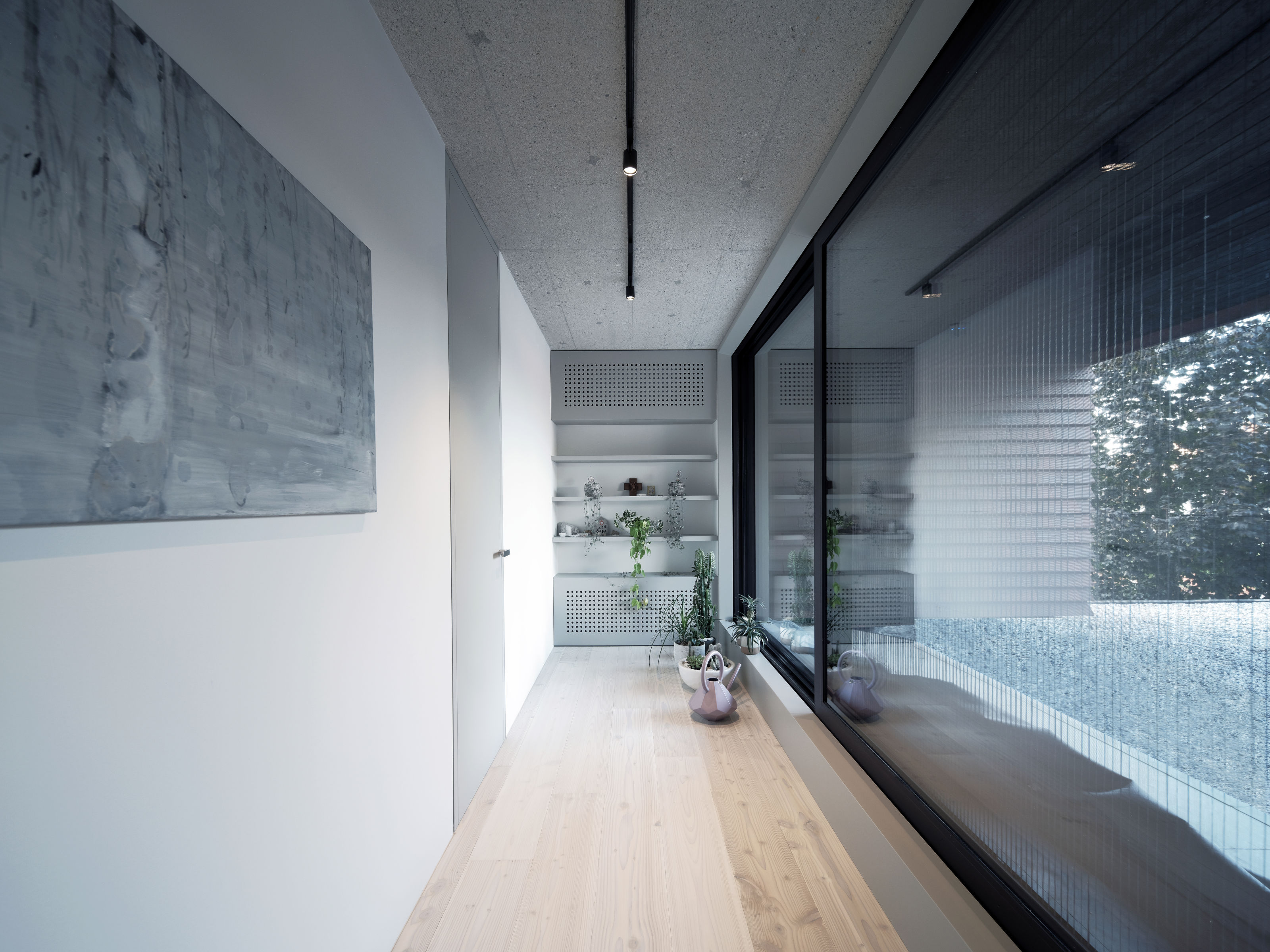
Upstairs, there are three bedrooms, one of which is ensuite, along with a family bathroom, utility room and enclosed roof terrace, accessed via sliding glass doors. Broad timber plank flooring is used throughout, with blackened timber on the exterior service areas to contrast with the red tiles.
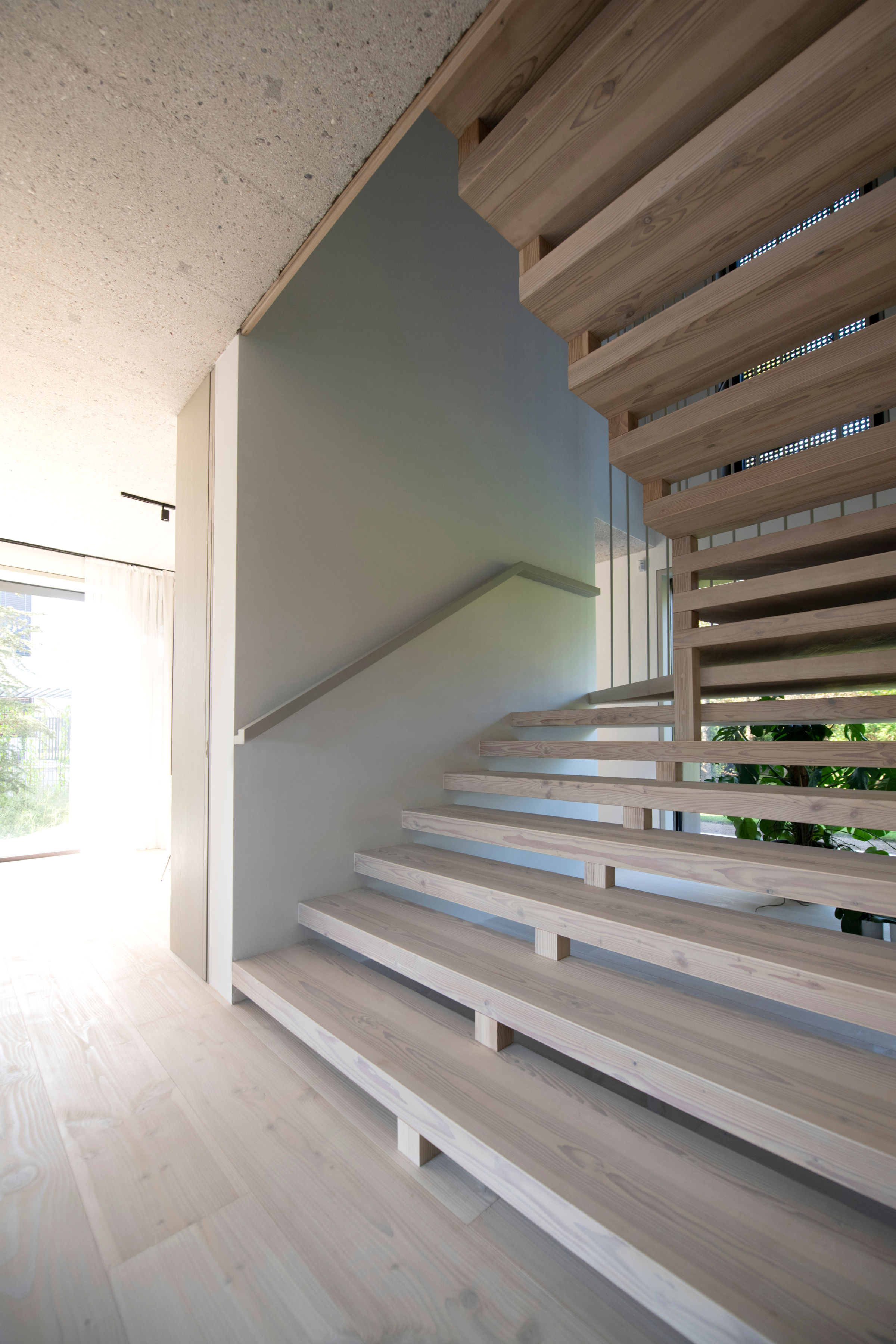
OFIS arhitekti was founded by Rok Oman and Špela Videčnik in 2000. Located in Ljubljana, the studio’s previous projects include a Hotel in Slovenia; the Catwalk House, shaped with its feline residents in mind; and a mountain shelter in the Kamnik Alps.
