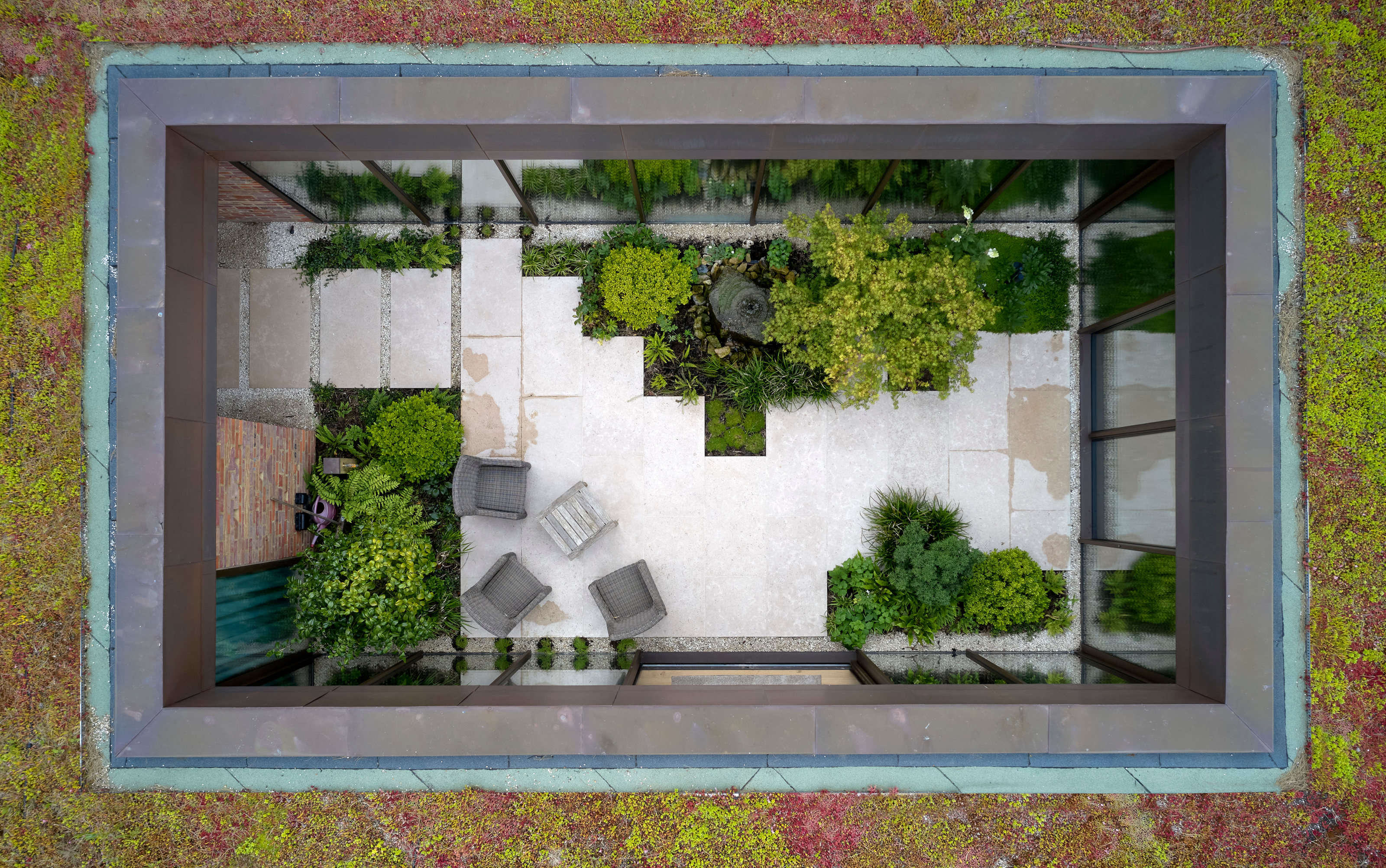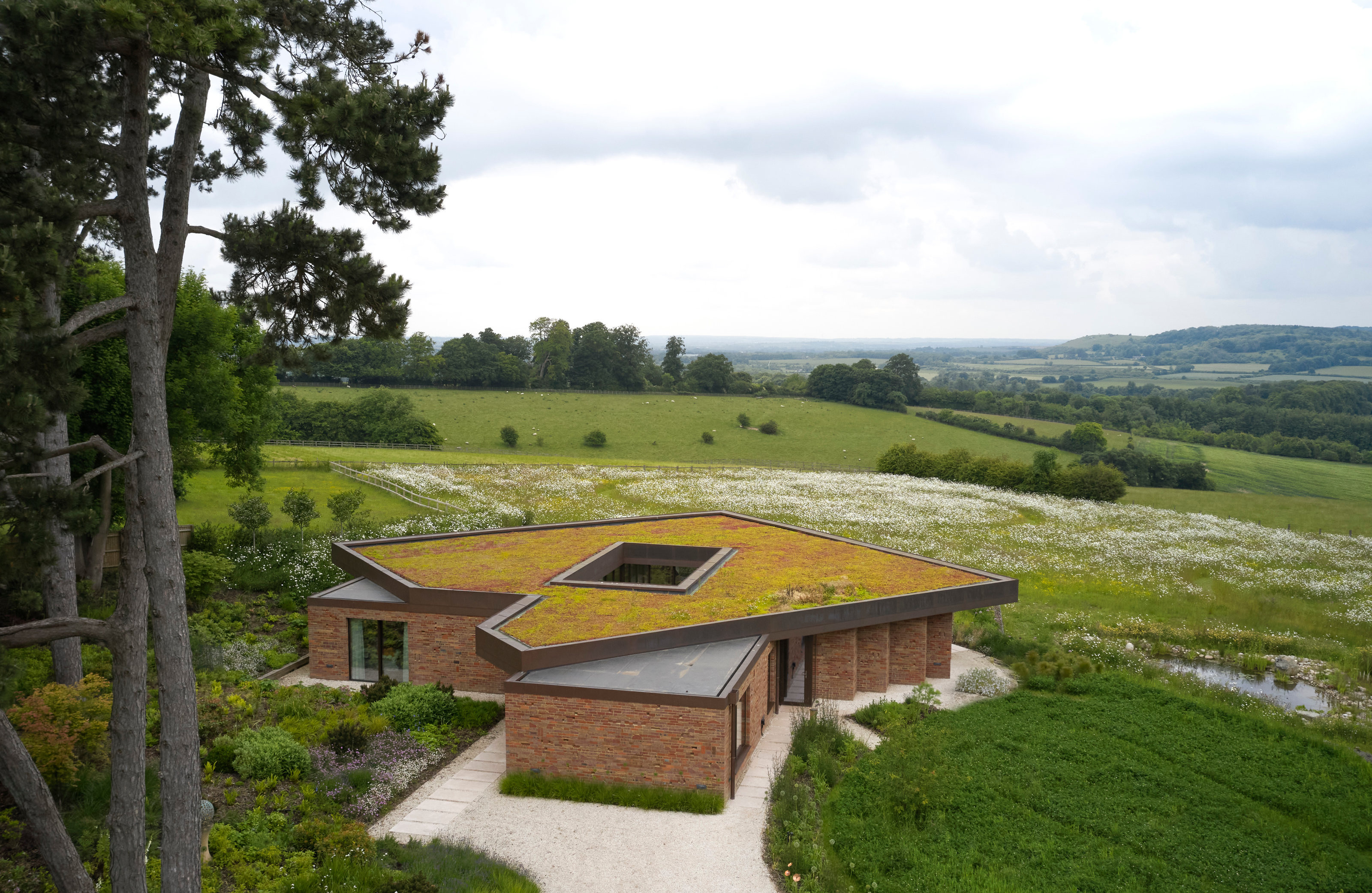
Building a new private home, like Foxglove House, in the English countryside is not without its pitfalls. While property developers can get away with carpeting greenfield sites with drab identikit ‘executive’ housing, individual houses are subjected to extreme levels of scrutiny from planners, neighbours and conservation bodies.
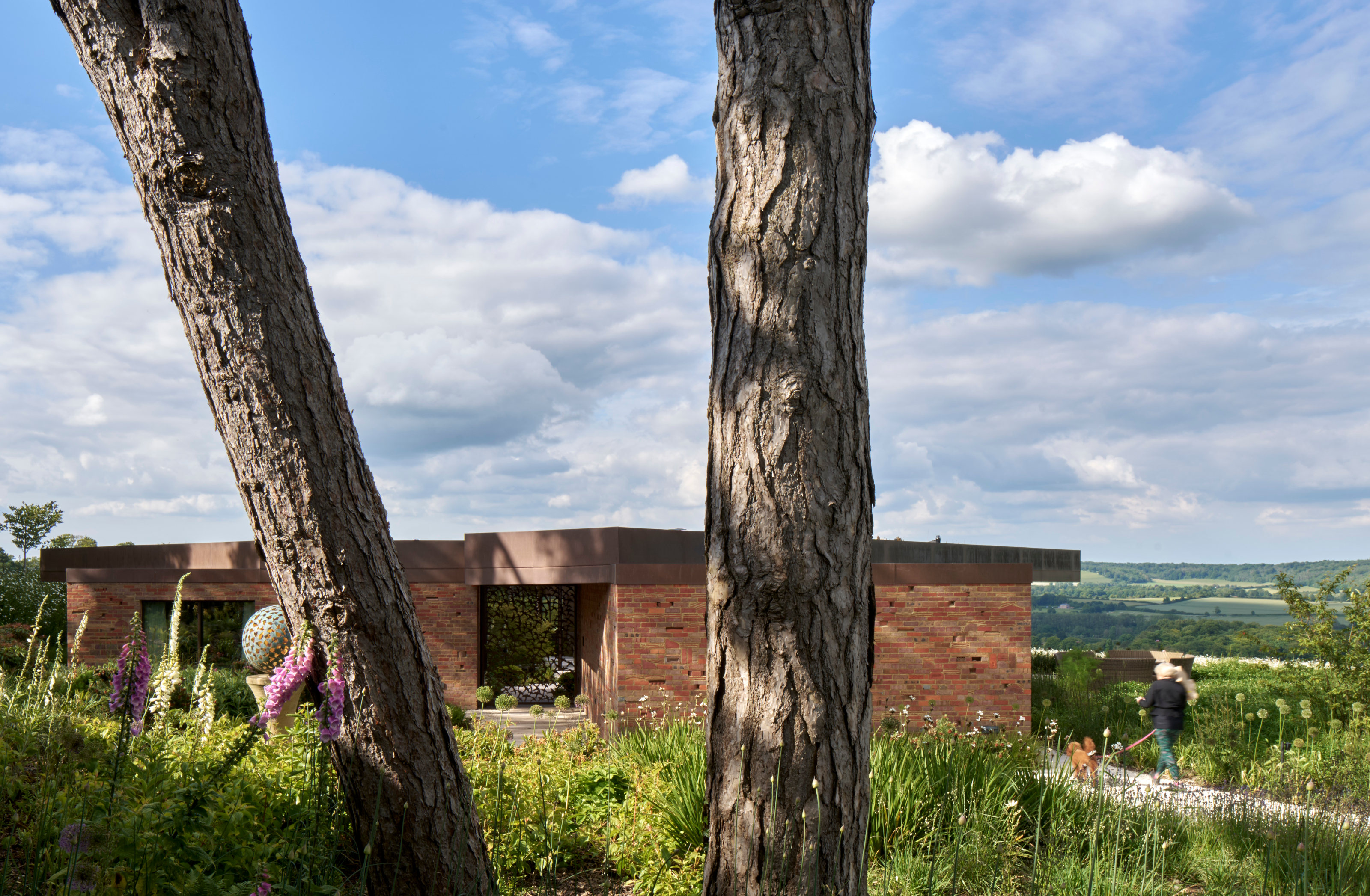
A visit to Foxglove House
Perhaps this is no bad thing, because when it all comes together, the result is spectacular. Recent featured projects by Sandy Rendel Architects and Studio Bark highlight the meticulous process of slotting a new structure into an existing eco-system, and the amount of thought and planning that goes into every facet of their design, construction and day-to-day running.
Foxglove House is another such project. Known informally among architects as ‘Para 80 houses’, these ventures address a specific planning clause that allows new-build single-family houses in the countryside if, among other things, they represent ‘outstanding design’. The clause specifies these houses must reflect ‘the highest standards in architecture and would help to raise standards of design more generally in rural areas’ and ‘significantly enhance [their] immediate setting and [are] sensitive to the defining characteristics of the local area’.
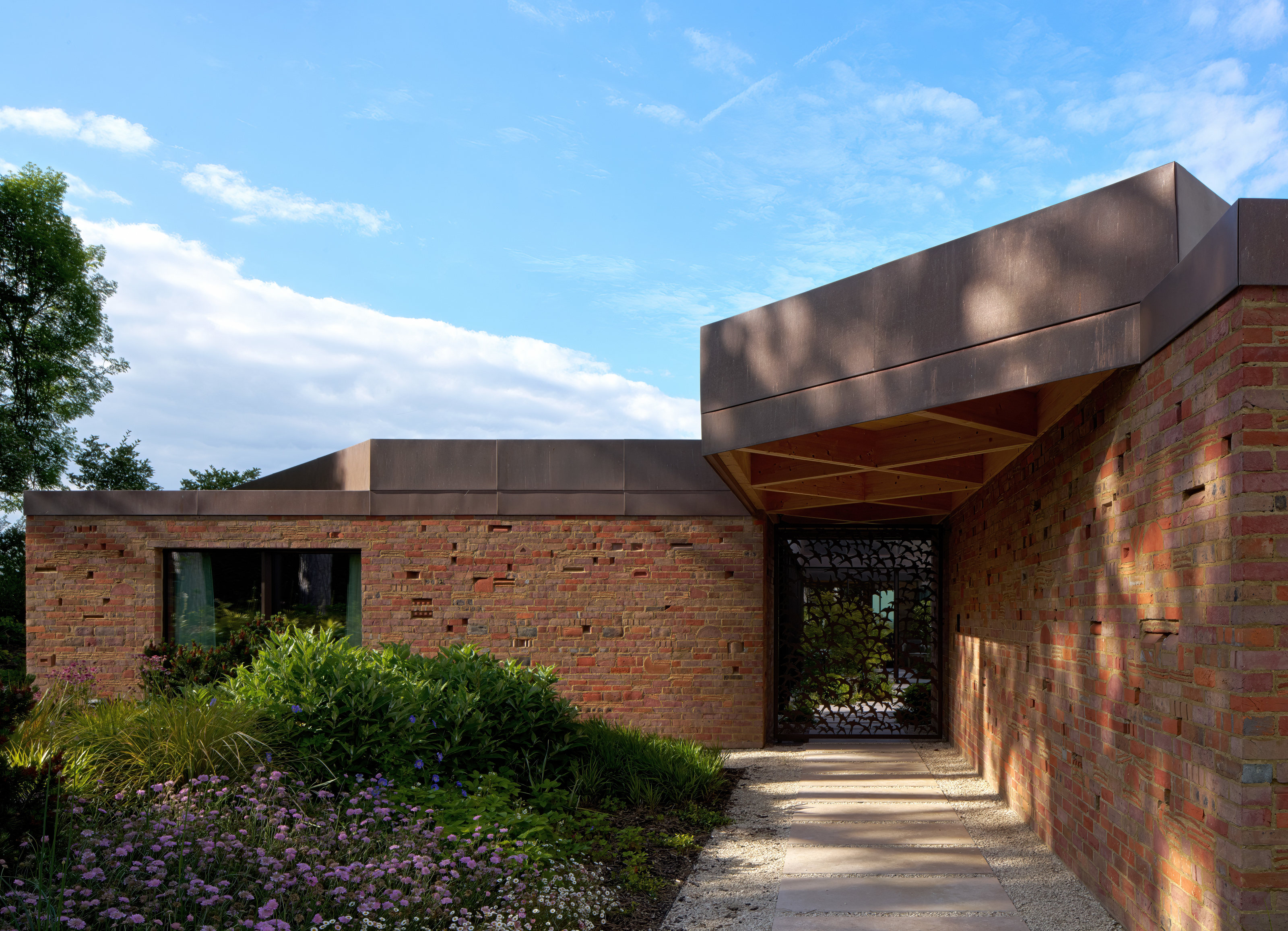
Architects Kirkland Fraser Moor know these requirements all too well. An earlier project, Ashraya in the Chiltern Hills, wove spectacular, low-energy design into a site in such a way that no neighbour could possibly object. Throw in the enhanced biodiversity brought to the site by careful and sensitive landscaping, and you have all the necessary ingredients to build new without any chance of creating bad blood.
Foxglove House follows a similar playbook. The four-bedroom house replaces an existing stable block. However, in order to effectively quadruple the built area to 285 sq m, the practice, which has offices in Hertfordshire and London, worked hard to minimise its impact on the views across this designated Area of Outstanding Natural Beauty.
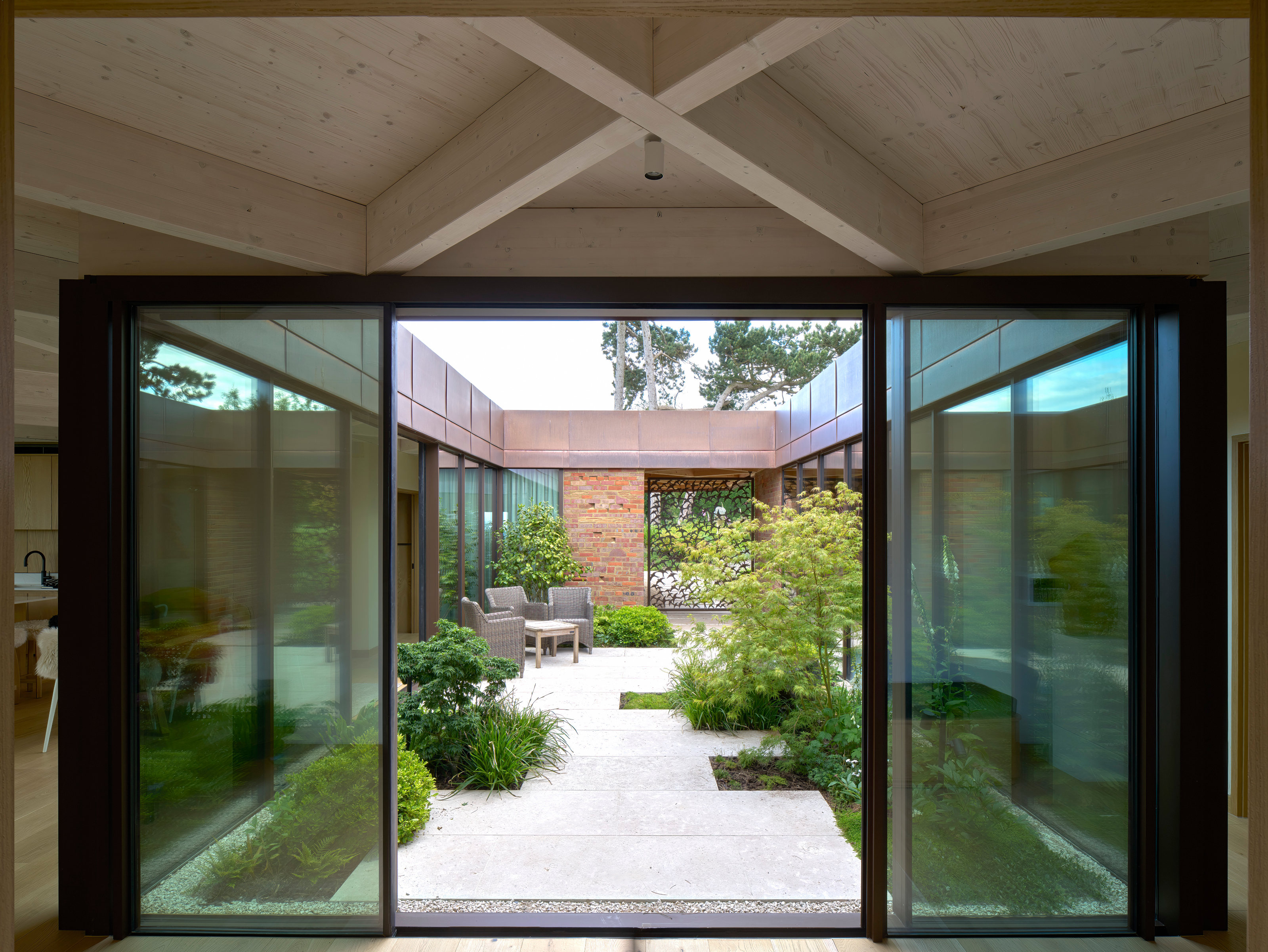
Foxglove House is a single-storey structure arranged around a courtyard, a typology that the firm notes is not particularly common to the UK. The main living areas and bedroom corridor all look onto the inner rectangular courtyard, which is set at a 45-degree angle to the square roof structure.
This latter component follows the building line of the original stables and is formed from a lattice of cross-laminated timber (CLT) beams. The rooms, however, are set an angle to make the most of the north views across the valley towards the nearby Ashridge Estate, with the courtyard creating south-facing solar gain for north-facing rooms.
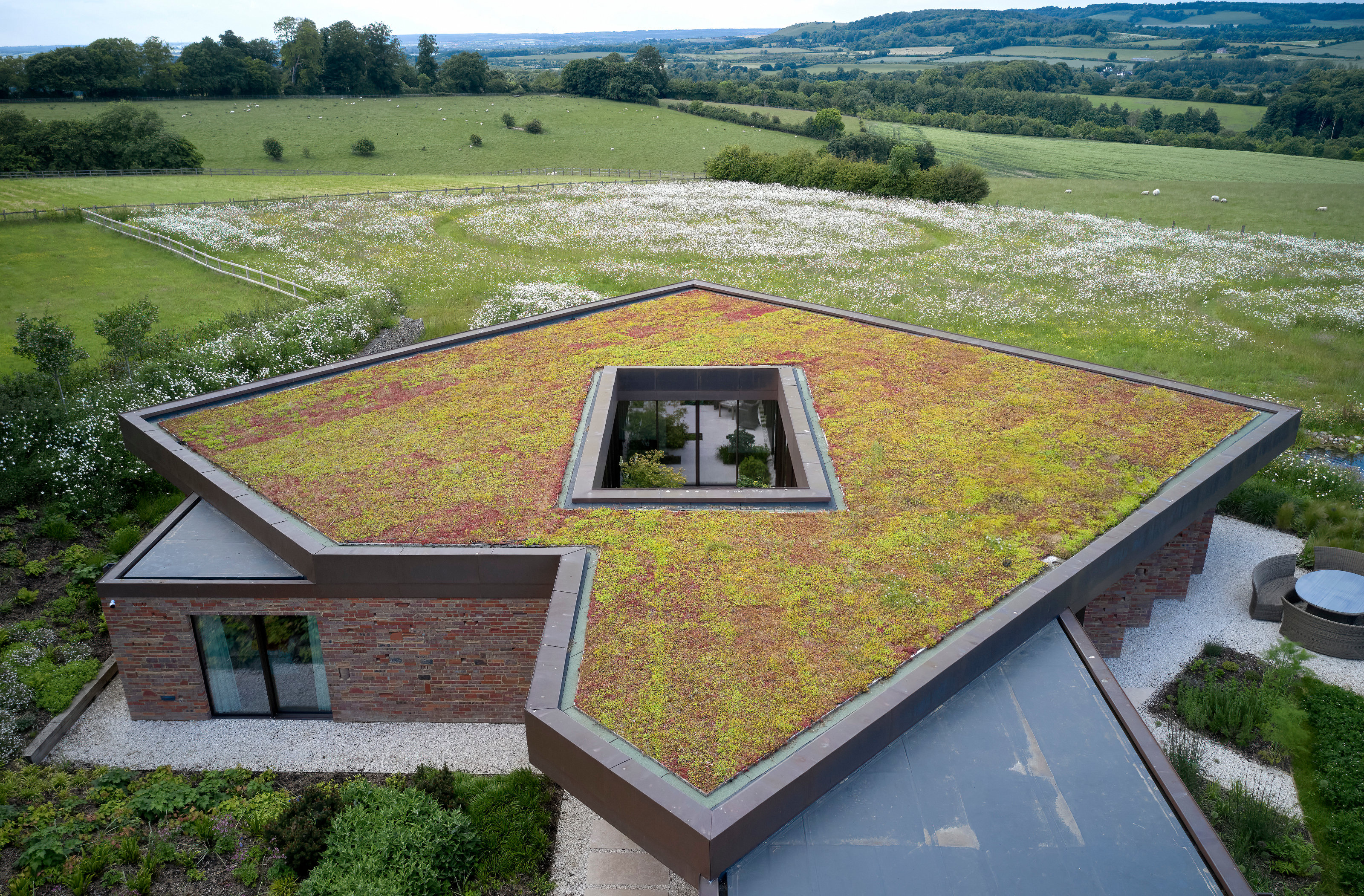
This solution is neatly expressed in the plan view, with stepped brick walls tucked beneath the overhanging roof and only two bedrooms peeping out from underneath the CLT structure. In addition to the green roof, all external cladding is either recycled copper or local waste brick from a nearby builders’ yard.
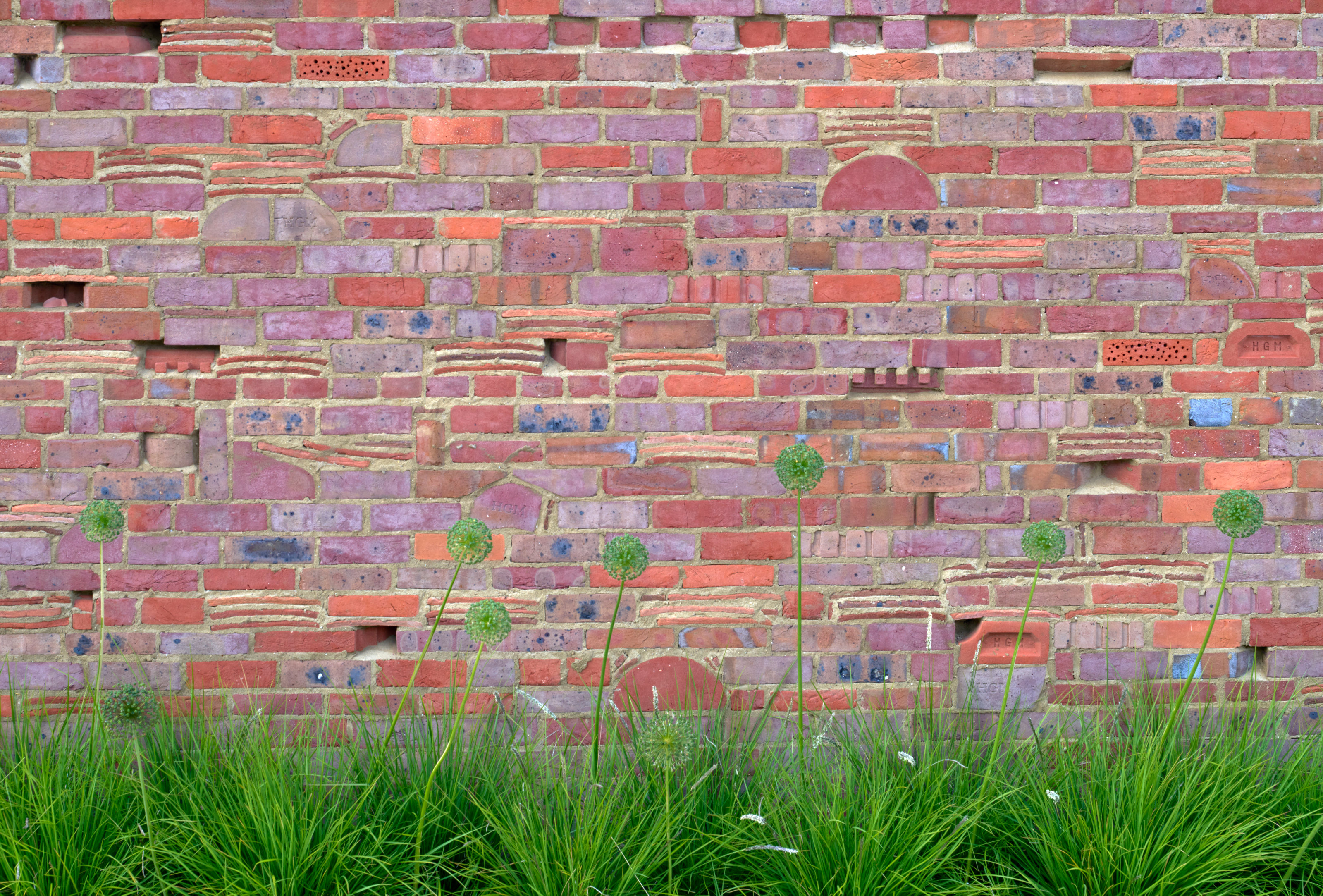
As a result, the façade contains a rich variety of form, colour and pattern, giving the impression of a longstanding structure within the landscape, as well as providing a haven for wildlife. Interior walls are finished in natural clay plaster.
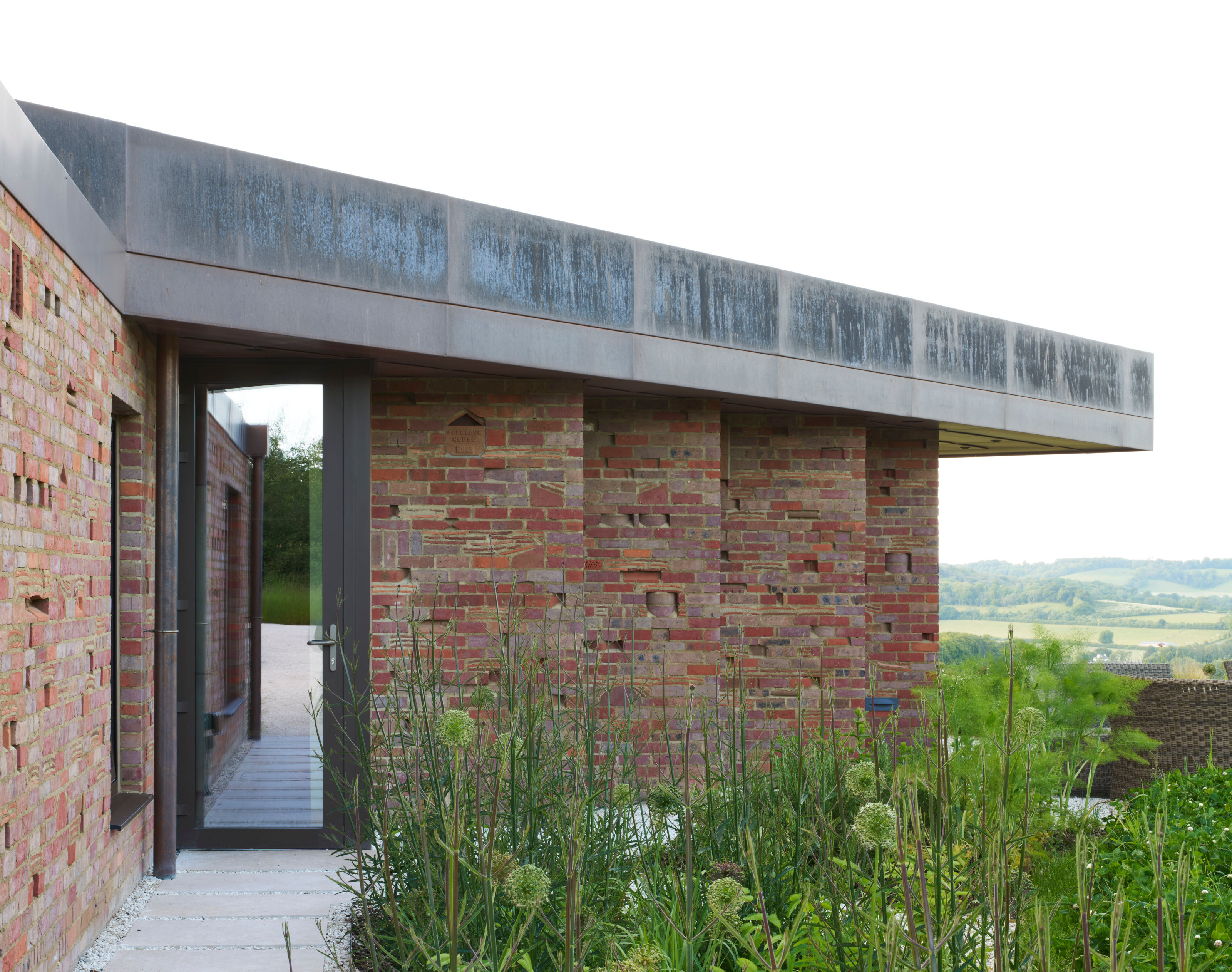
These zigzag walls add depth and shadow to the façade, further helping the house blend into the hillside and the stand of mature pine trees behind it. The inner courtyard also serves as the entrance into the house, as well as a sheltered spot for plants. The house is substantially powered by a new solar array, mounted on the garage and on nearby land. According to the architects, it provides ‘85-100 per cent of all energy needs, [including powering] two EVs’.
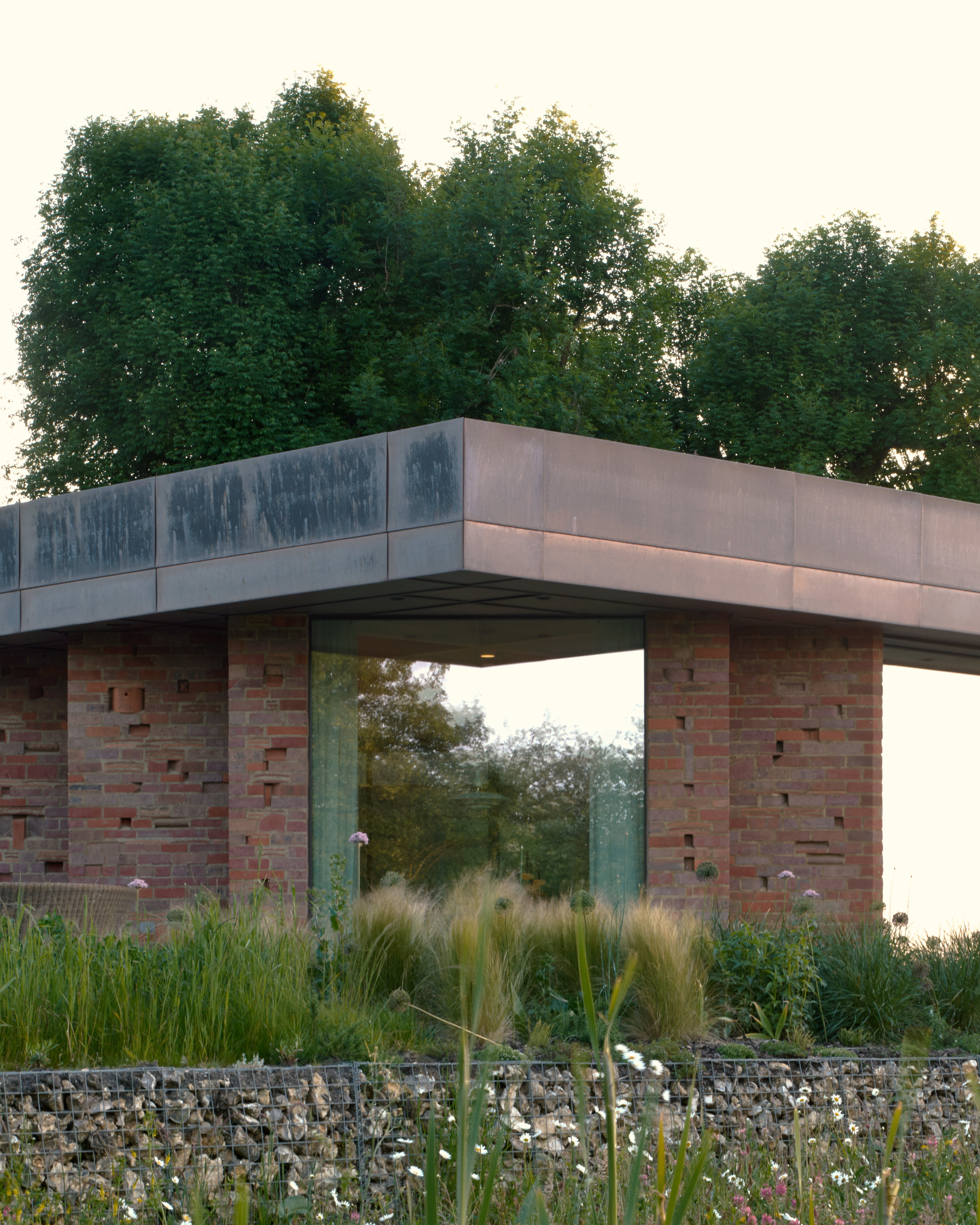
The surrounding gardens, by Bowles & Wyre and James Smith, combine a sensitive, natural style of planting with rewilded meadows, all of which are intended to increase the biodiversity of the site, particularly local threatened bird species.
A project such as this requires the coordination of many different specialists, from landscape consultants to environmental engineers and local suppliers and craftspeople. Preserving views and open spaces while enhancing the natural realm is obviously worth the effort. One can only hope these careful approaches will filter down to the mass market.
