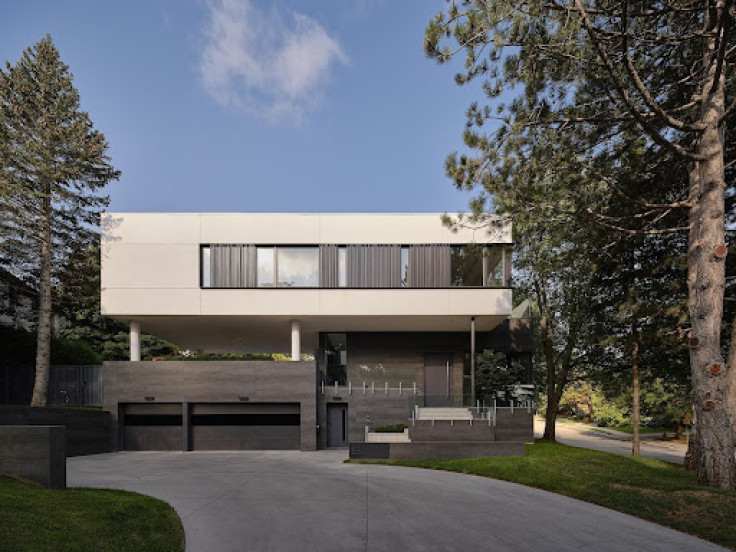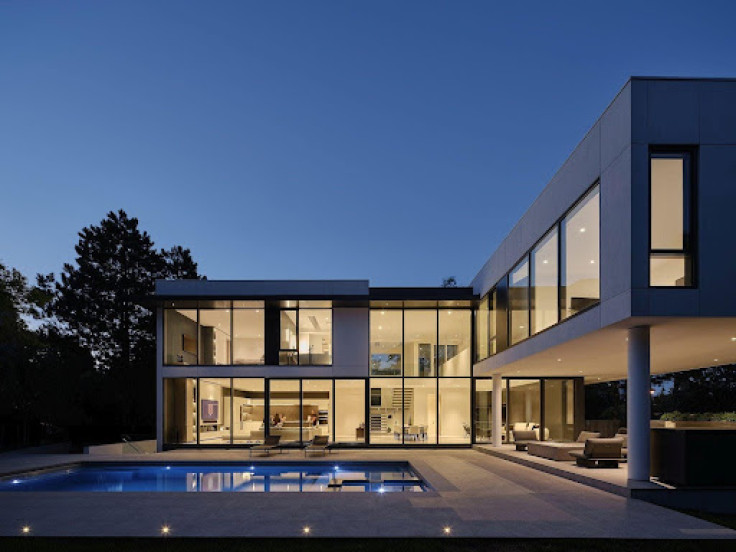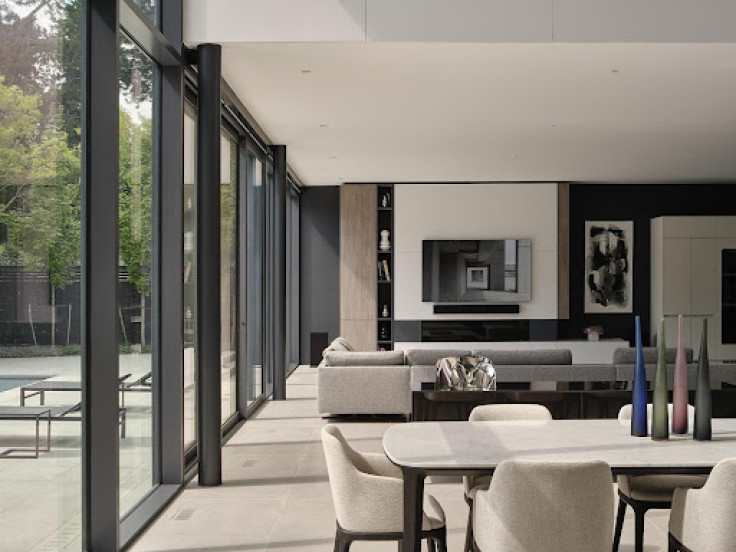
Dotted along the suburban sprawl of the upscale neighborhood of St. Andrew-Windfields in Toronto, Canada sits 'The Bridge' a contemporary alternative to the mid-century modern and Georgian-inspired homes popularized by Canadian architects during the 1920s to 1940s.
The outer facade of the home stands in striking contrast with surrounding homes that border tree-lined streets and are quietly tucked between parks and public spaces.
Ali Shakeri, Principal Architect at Arcica Inc., a Toronto-based architecture firm, took on the project to design a home that embodies both form and function and invites onlookers inwards into a space that resonates with contemporary design.
St. Andrew-Windfields is a district located in North York, Toronto, and residential homes contribute a majority of the neighborhood's affluence. Around half - 46% - of the homes built in the area were constructed between 1961 to 1980, with just over half of these being single-family homes.
On average, more than half of the residents in the area are families, with only 20% of households being single individuals. This meant that Shakeri and the team at Arcica had to design a home that materialized the personality of the surroundings, both human and natural.
"Our mission was to design a home that stands as a marvel of unique architectural design within a part of the city that resembles elegance and sophistication," says Shakeri. "Creating buildings that work with nature, rather than against it, enabled us to create something that emphasizes the natural beauty of the area, including the indigenous pine and maple trees."

A key focal point is the clean white backdrop the residence creates for the trees, simultaneously blending with the natural surroundings, creating a comfortable and inviting space that ties together form, function, and color.
Shakeri was involved in the exterior and interior design of the Bridge, enabling him to create a multi-disciplinary home that invokes the imagination and provides a sense of performance as one moves through the house.
Using these elements as the main attraction during the initial design process, Shakeri delivered a home that incorporates movement, creating a sense of serene flow as you pass by in the streets below.
The house is located on a 1,200 square-meter corner lot, which allowed Shakeri to design a home that delivers multiple points of impressions as one approaches either from the West or North.
Inside the residence, similar attention was given to certain design aspects, including the use of natural light which is accomplished through the use of large windows, allowing residents unobstructed views of nearby gardens.
Floor-to-ceiling windows and sliding doors allow natural light to flood into the space. Open doorways, and limiting the use of archaic elements further ensured that main living areas, such as the living room, backyard, and swimming pool, were all integrated as one main floor without visual interruptions.

"We encountered several challenges, including zoning limitations and environmental concerns. Nonetheless, we managed to create a home that combines unique character and pristine elements that clearly translates what the clients wanted - a home with open living spaces, without having to compromise their privacy or blocking their views of the outside area," Shakeri shares.
Attention was given to certain features of the home that allowed for easy movement - inside and out - with the main elevation of the residence gradually cascading downward.
From the front of the house, each section of the house, which closely resembles a set of building blocks neatly and carefully placed on top of one another creates a dramatic facade that leaves the imagination to ponder at the functionality of intricate design and form.
On the right side of the house, a floating room was added on the second floor to create a pivotal covered deck connecting the front & back. Choosing this concept enabled the team to provide access from the front yard to the covered deck without having to pass through the home first.
"Simplicity is something that will always be in vogue, it never gets old," tells Narges Nassiri, the senior designer at Arcica, who significantly contributed to designing of the concept & developing the exterior architecture of "The Bridge", adding, "The minimalist design incorporates eco-friendly and human-friendly materials that further add to the structure's natural flow, which helps to invoke a natural sense of delight. "
The Bridge Project, along with Arcica, received an Honorable Mention at the Architecture MasterPrize 2023 Awards. The award is a celebration of architecture, interior design, urban planning, and architectural product design, including architectural photography, that honors designers around the world.







