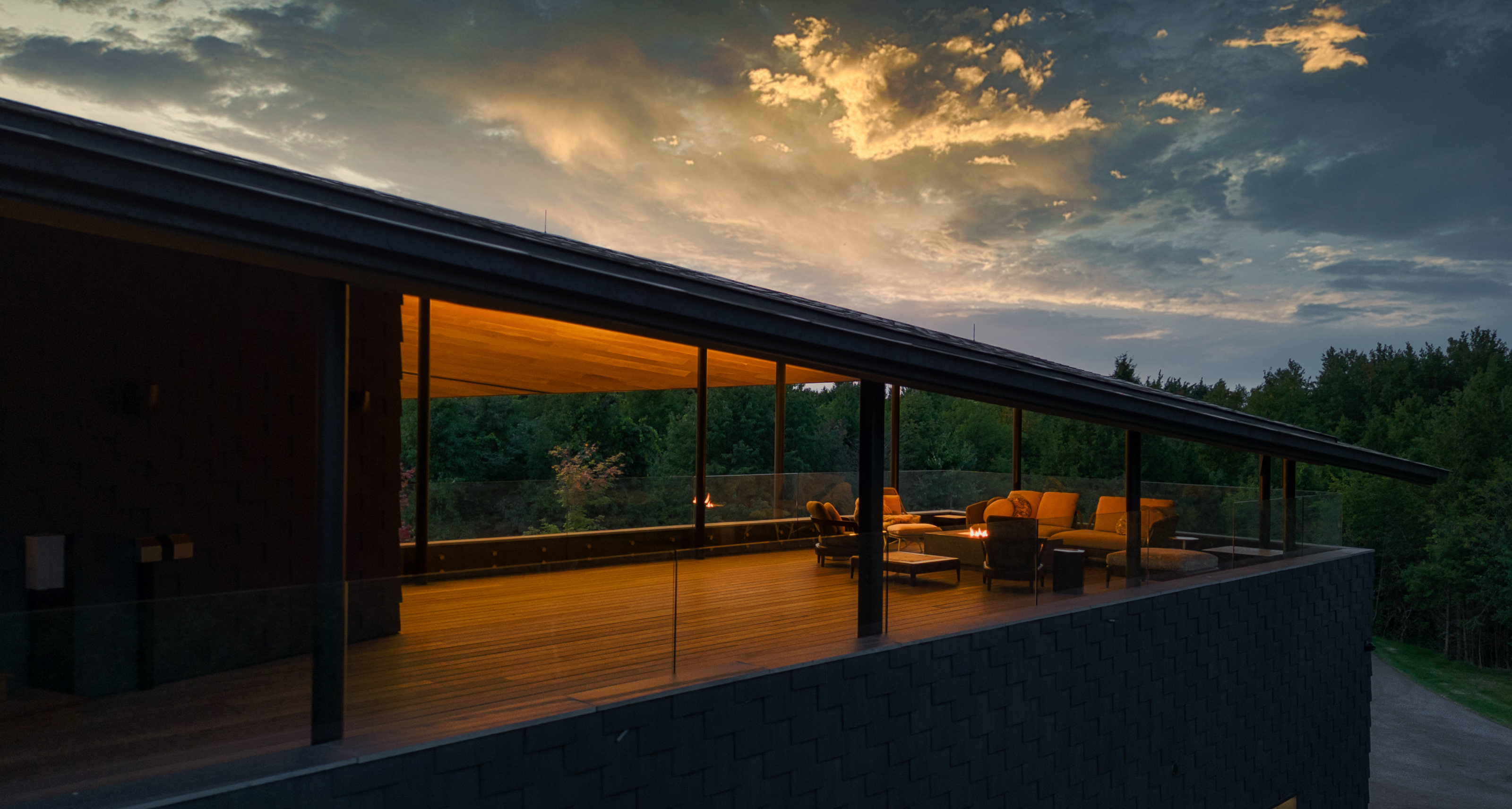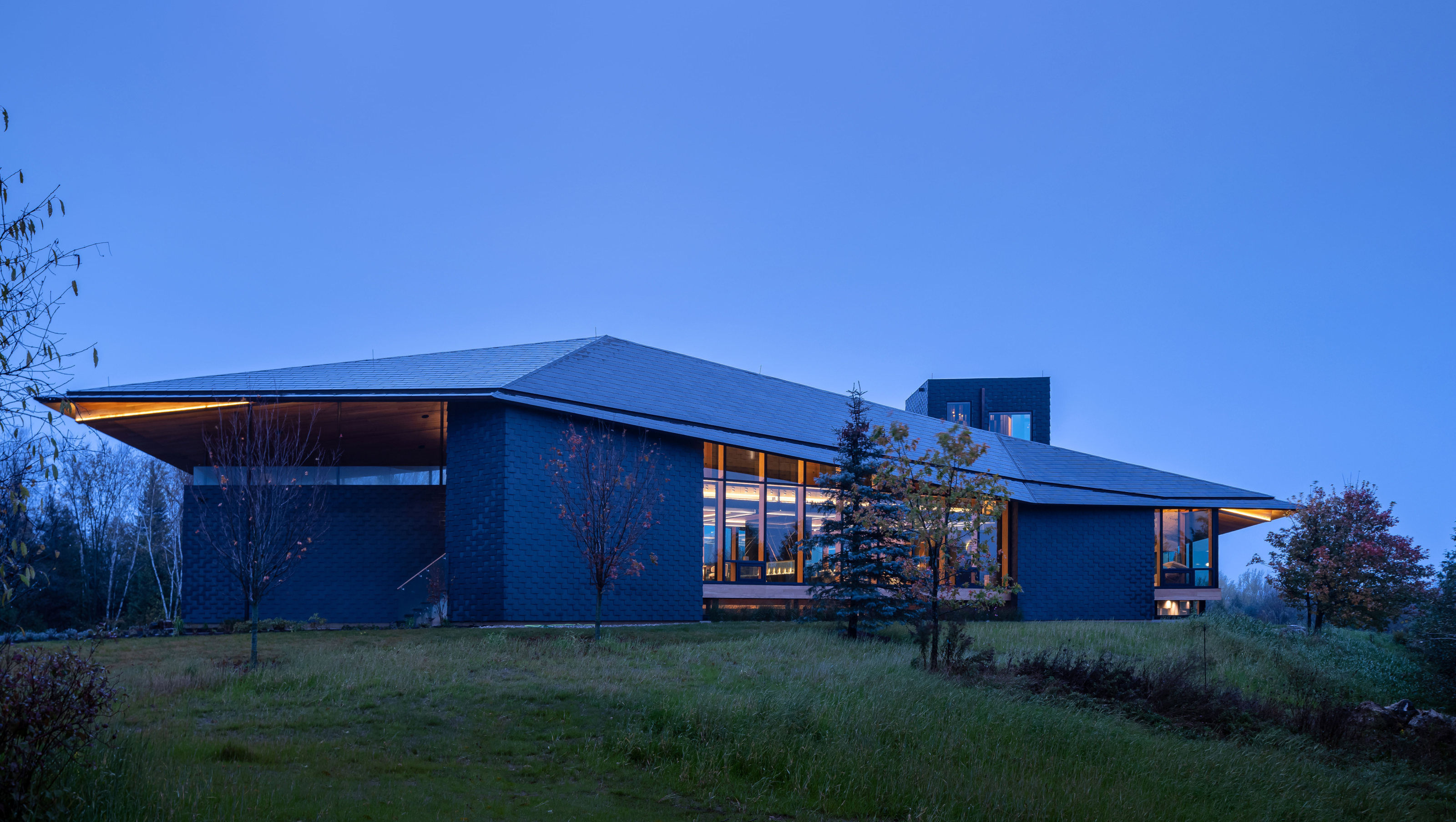
Forest Retreat is set deep in the Ontarian forest. This new house from Kariouk Architects has been designed as a family retreat that is immersed in nature all year round. Connection to the land, with its trails and creeks, was an essential part of the brief for clients who live abroad but wanted a ‘Canadian homestead’ to bring extended family and friends together.
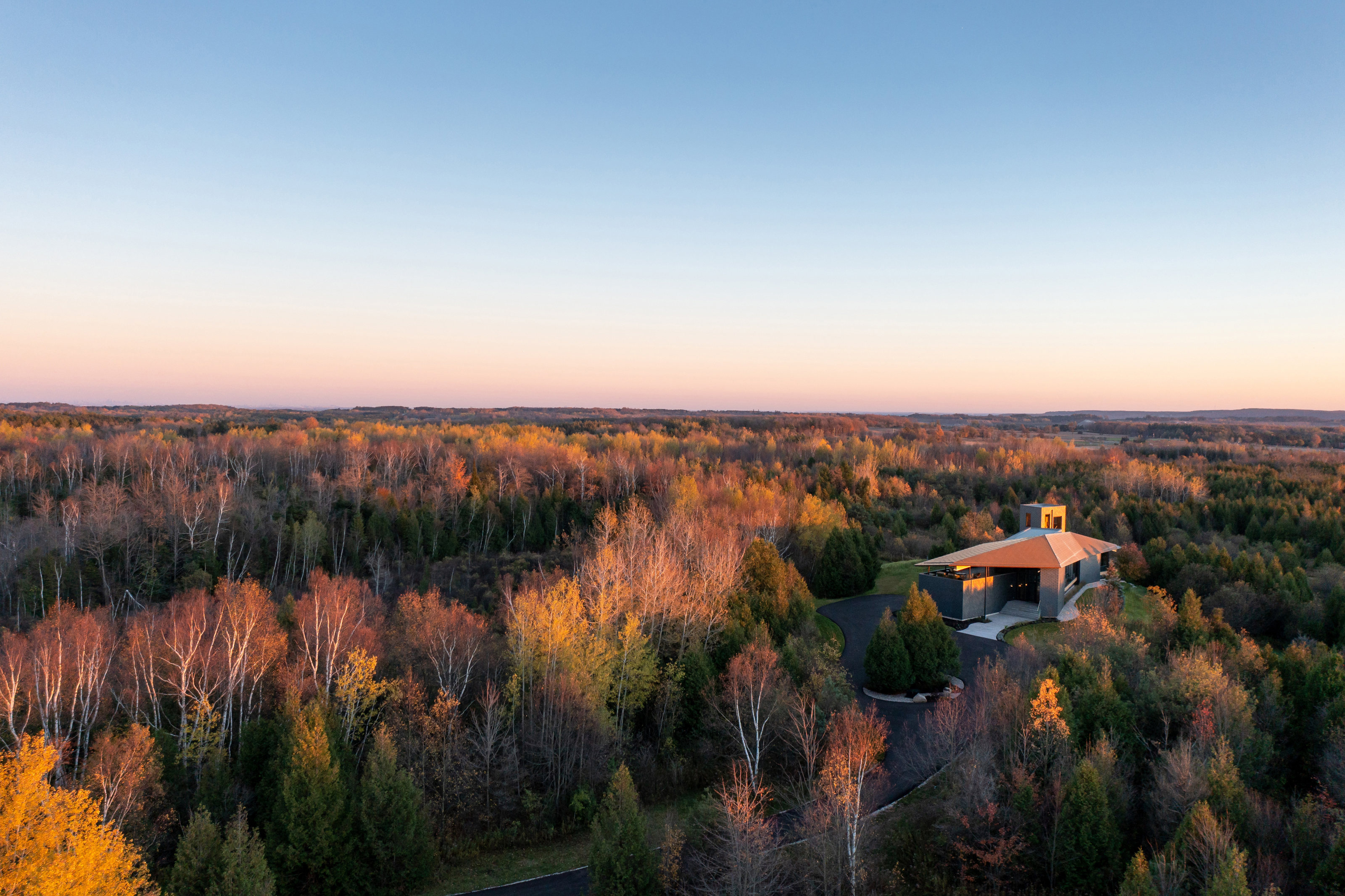
Forest Retreat: a rich home immersed in Canadian nature
The architects seized on the opportunity to create a house that emphasises its relationship with landscape. ‘Historically, the Canadian identity has been defined by our relationship to the land,’ they say. ‘The home honours that emotional connection through visual and material harmonisation with its surroundings, but moreover, through responsible material sourcing and site adaptation, as well as energy-saving systems.’
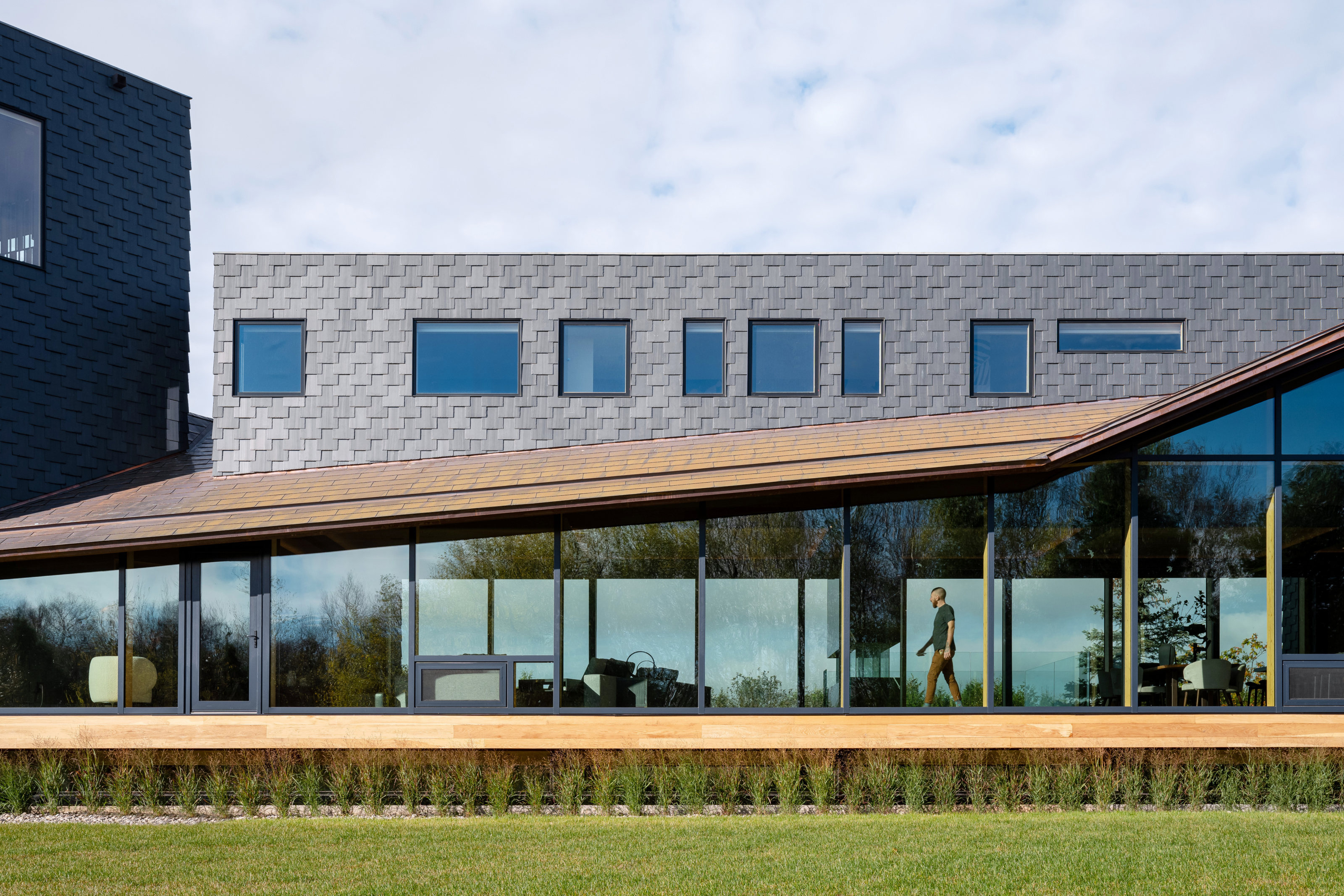
The new house sits on a property spanning around 100 acres, with varied topography including meadows, wetlands and rocky outcrops. The chosen site was on the latter, which ensured no trees had to felled for the project. The entire structure is treated like a continuous space set beneath a vast copper-clad roof, stretching for 60m at its longest edge.
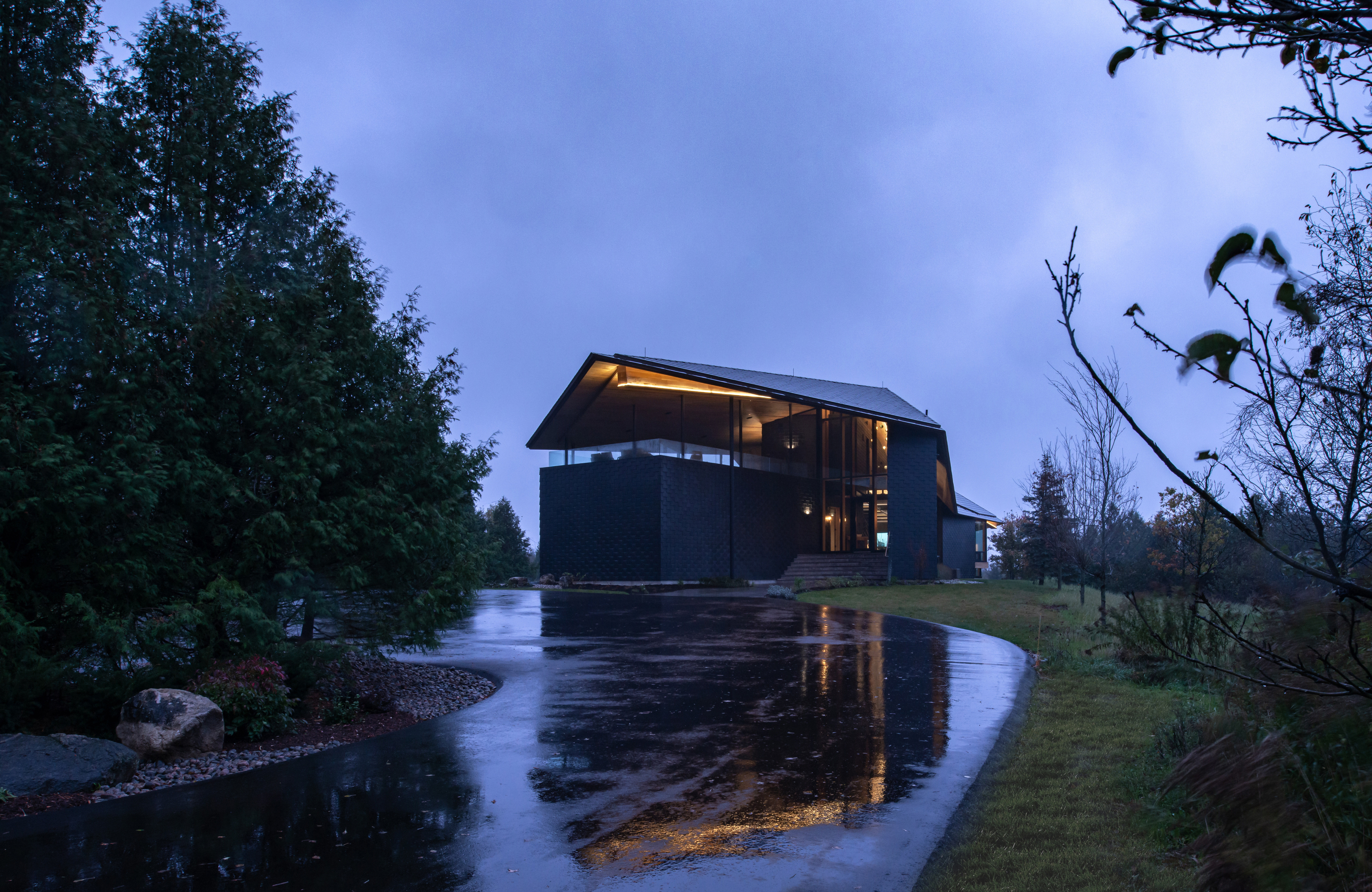
All living areas are open plan, with bedrooms and bathrooms given their own closed-off area. In particular, children’s bedrooms are set within a volume raised up above the main floor, accessed via a catwalk. The tent-like roof follows the undulating contours of the site, beneath which glazed walls look out over the surrounding trees.
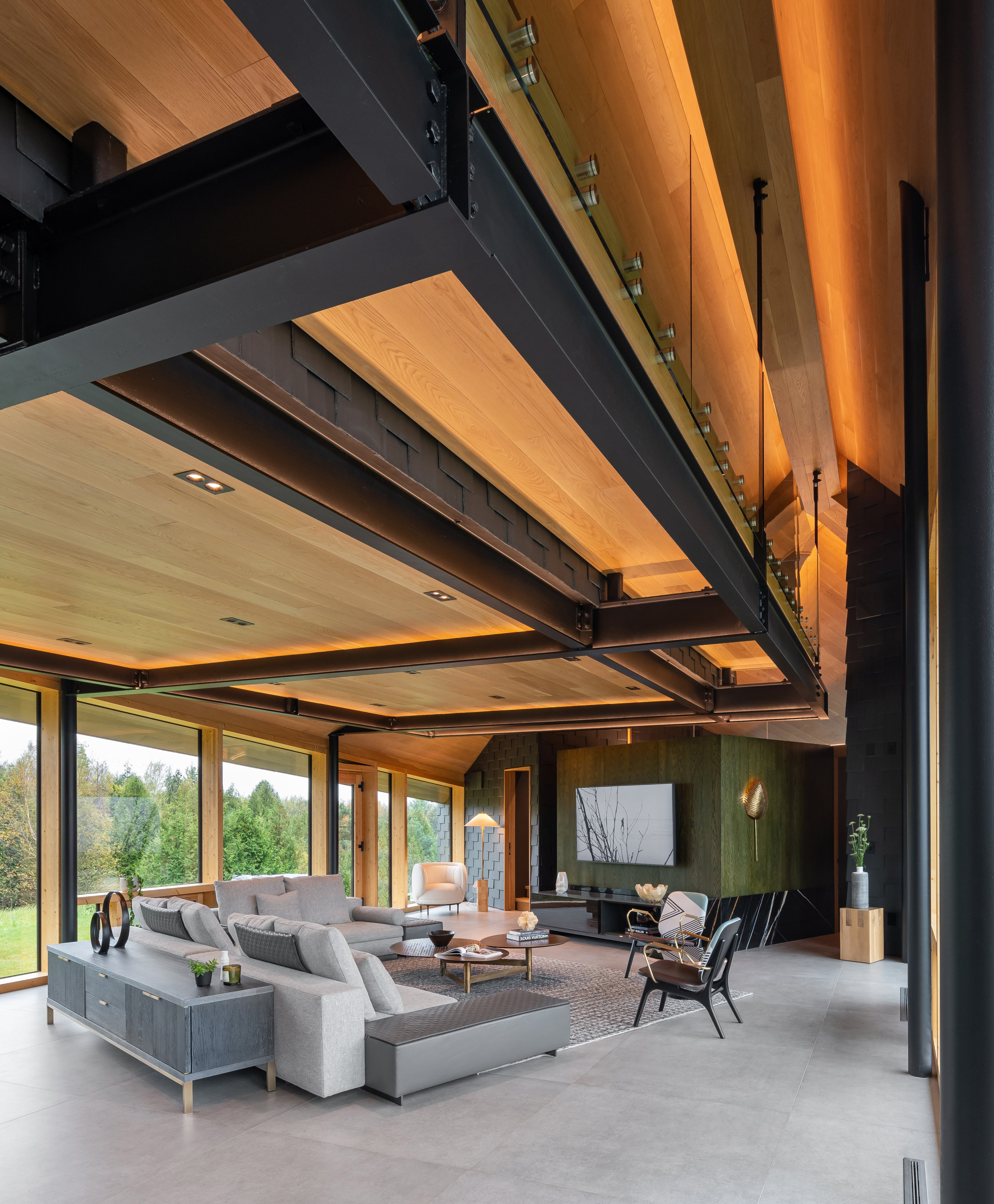
Inside, hand-crafted elements are very much in evidence, despite the hefty structural engineering required for the roof and raised mezzanine. Custom fixtures and fittings are used throughout, with local woodworkers contributing shingled panelling, along with cabinetry and staircases. ‘The intention was to bring soulfulness to the home by thinking through and resolving details in person and by hand, and not merely on a computer screen,’ say the architects.
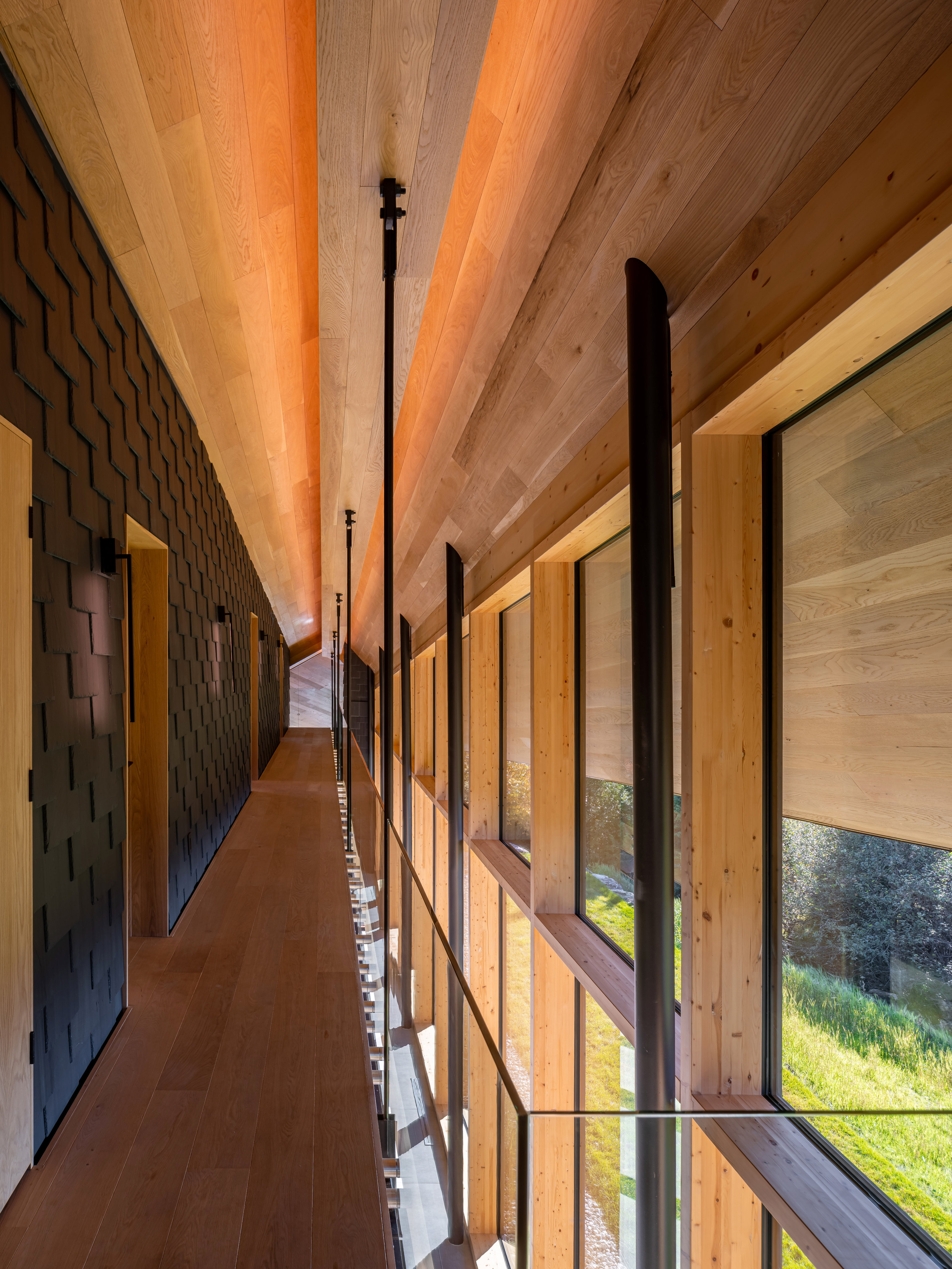
The combination of habitat preservation, durable and sustainably sourced materials and low-energy consumption add up to a house that is efficient and enduring. Local materials include slate and white oak, and the house runs off a geothermal heat pump, with the huge roof’s overhangs reduce passive solar gain.
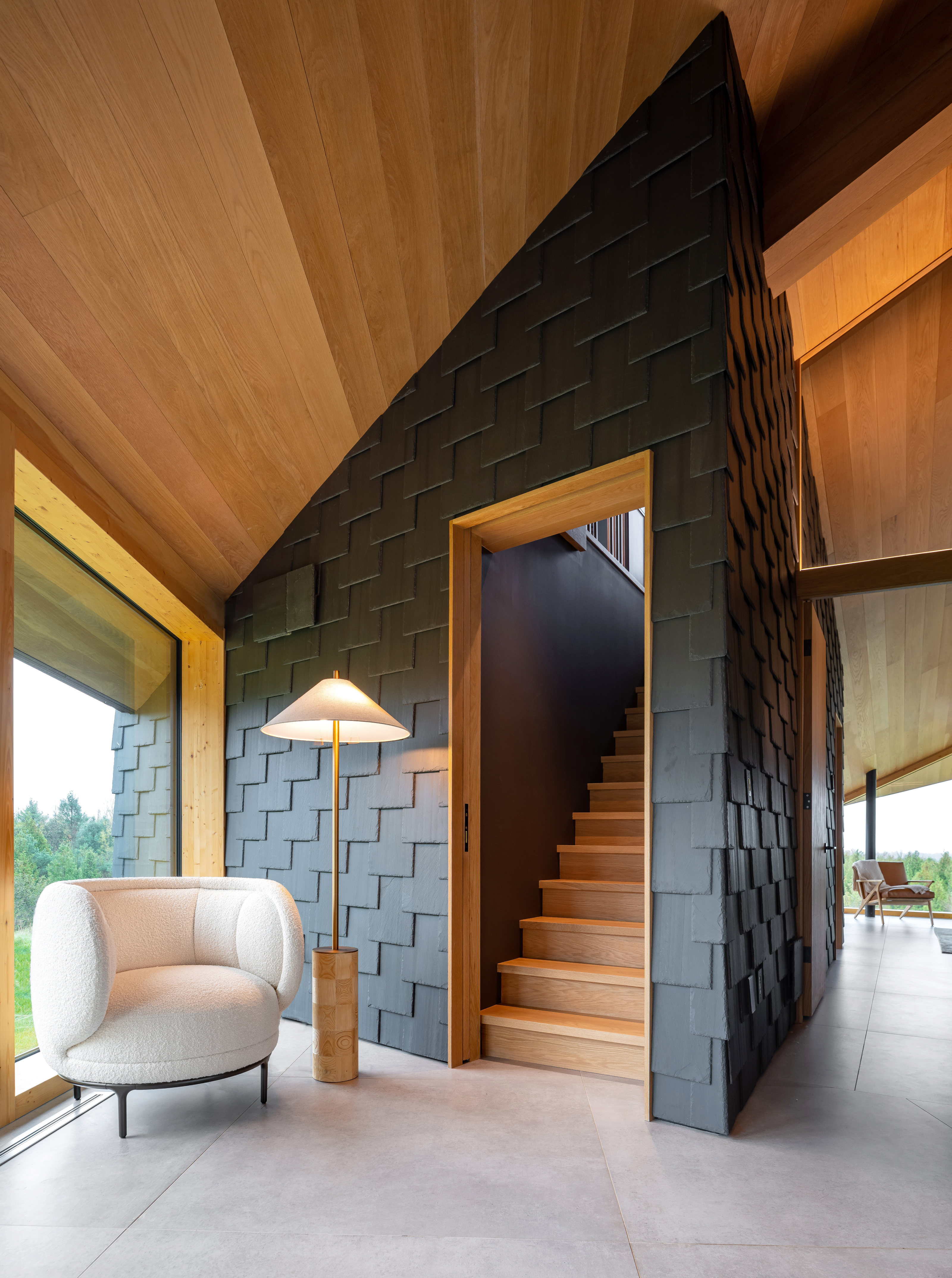
The lower level contains a games room and computer room, along with a movie theatre, while the primary bedroom is located on the first floor, with an unobstructed view over the site. Rising up above the roof is a shingle-clad tower containing a study and music room. Here there are distant views across the tree tops, a quiet place to retreat from the hustle and bustle of family life.
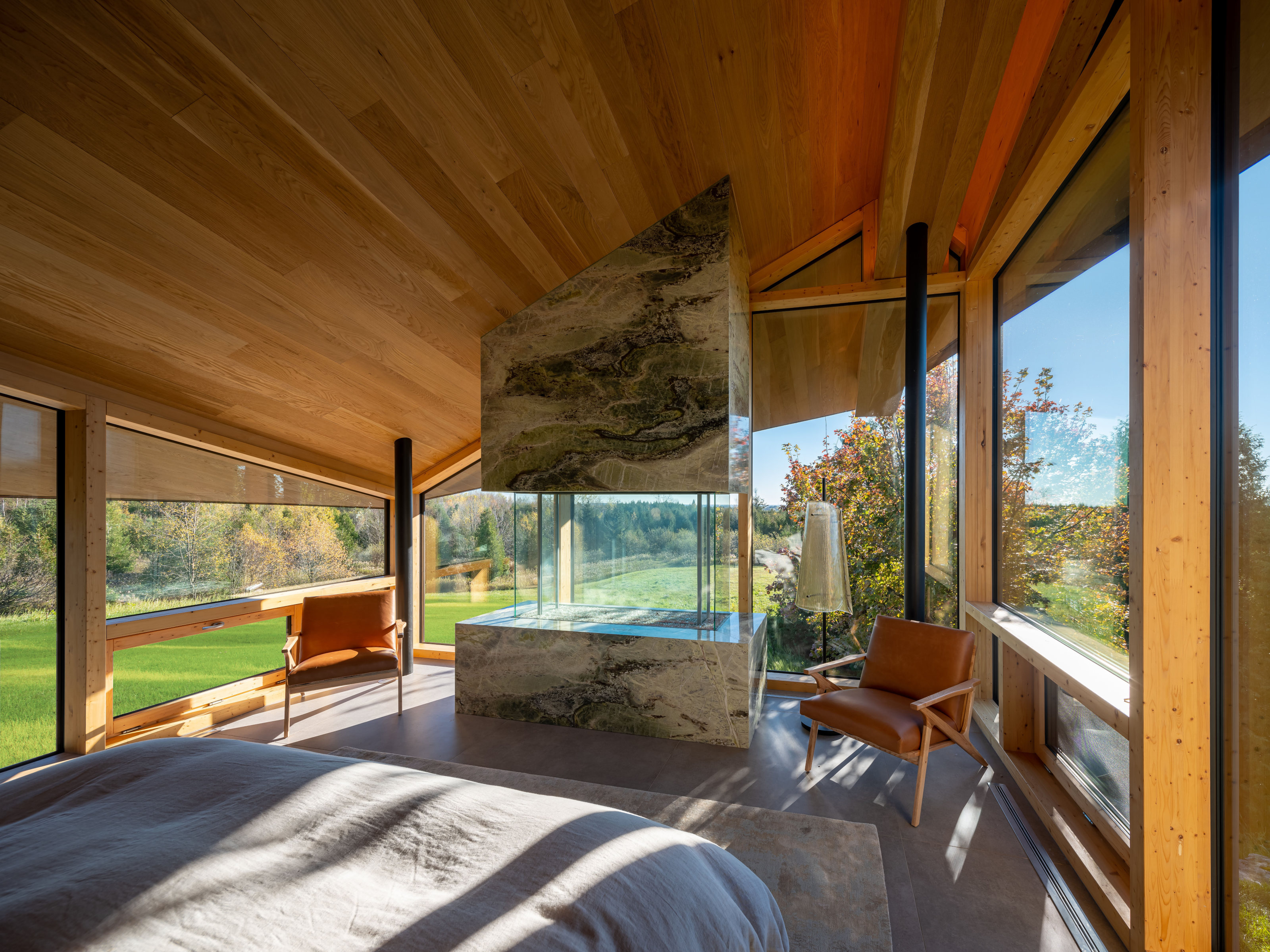
Kariouk Architects was founded by Paul Kariouk in 2001. Based in Ottowa, the award-winning studio works extensively in Canada and much further afield, including New York and Malta. Sustainability and low-energy design are high on the agenda, as is the use of innovative materials like cross-laminated timber, as seen in the m.o.r.e. CLT Cabin in Québec.
