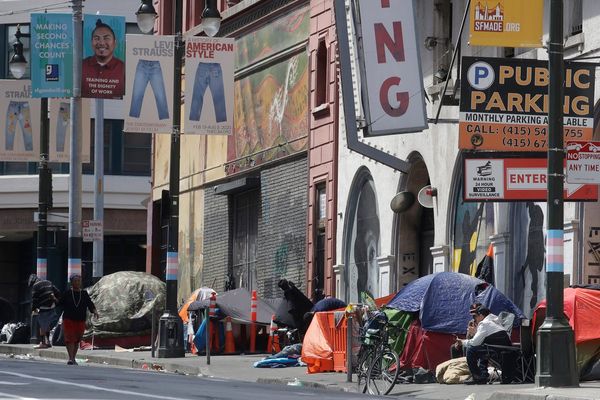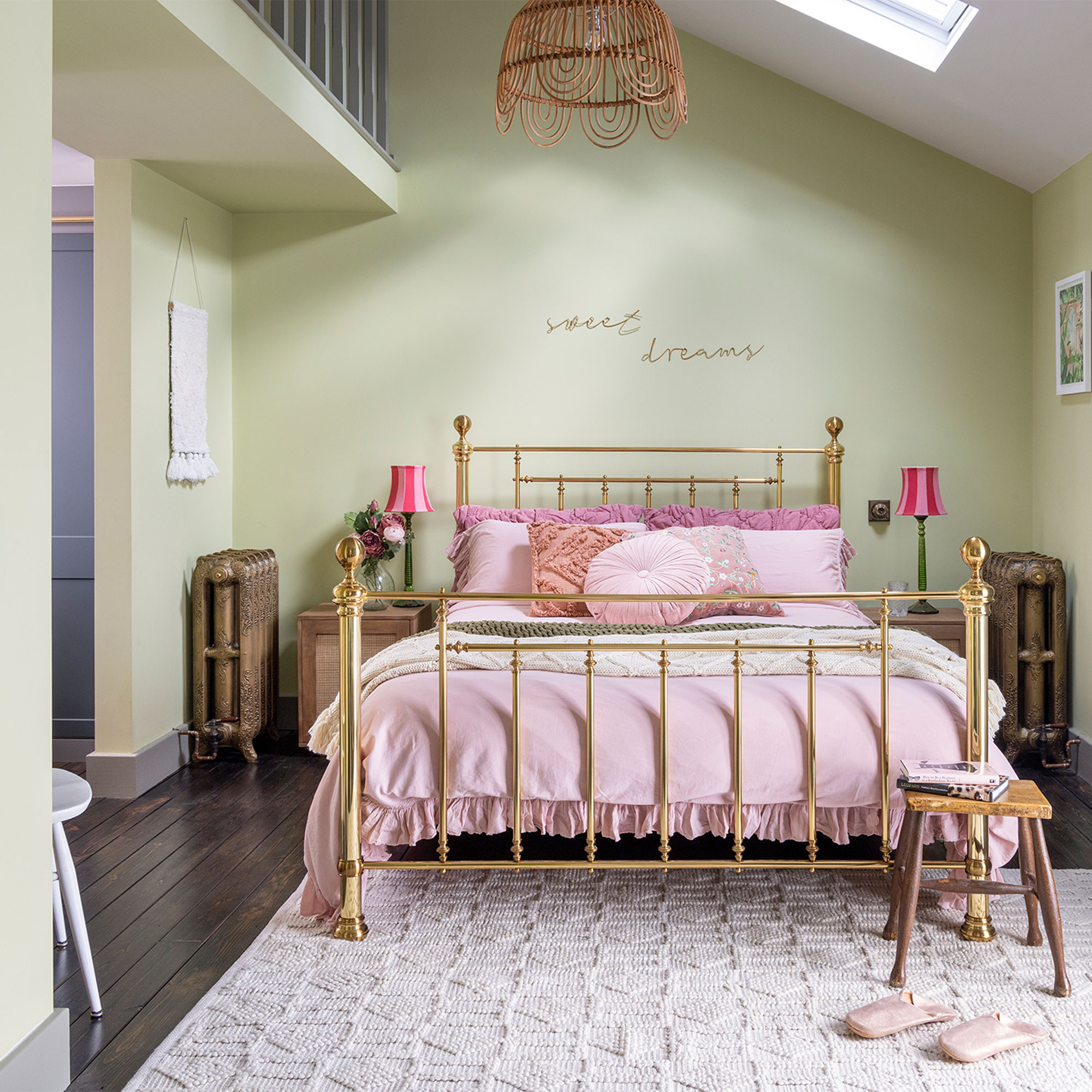
While a garage often comes in handy for extra storage, this homeowner found a far better use of space, extending her two-bedroom cottage into the garage and converting the space into an extra bedroom, dressing room and luxe en-suite.
'We couldn’t be happier with how it’s all turned out. The bedroom looks fantastic, we’ve got more wardrobe space than we’ve ever had before and we have even managed to fit in a dressing table, too.'
Relaxed pink and green colourscheme
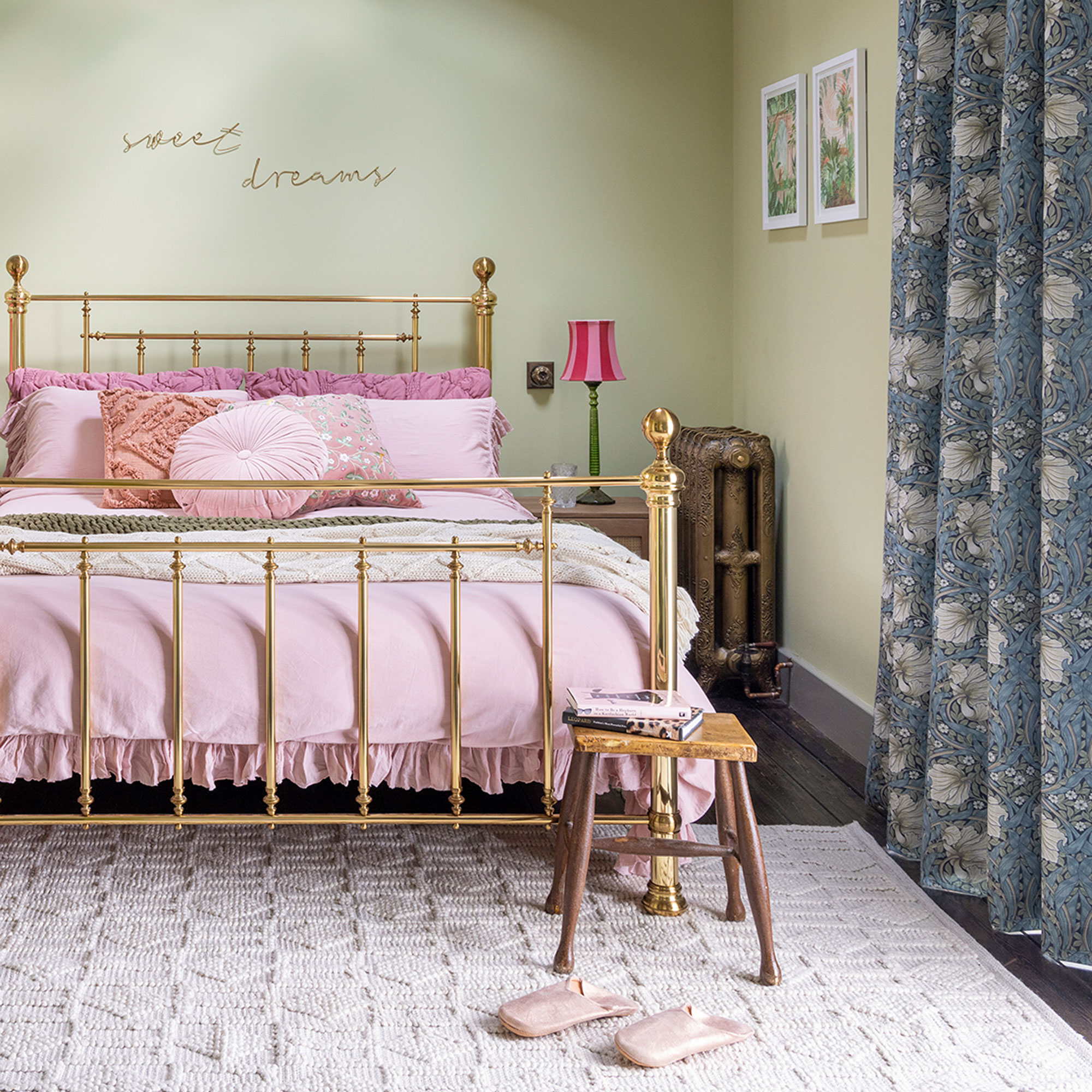
‘I’ve always been drawn to period properties and when my husband and I saw this 1650s cottage in Enfield it was love at first sight,’ says the home owner. ‘The place was in good condition, but it had been decorated in a very modern way, which didn’t suit the style of the house. Bit by bit we began changing the interior to a more traditional look throughout, with lots of vintage buys combined with heritage colours and prints.’
‘We took our time with it and finally had the house looking just how we wanted, but then made the decision to extend the house to include a third bedroom, which would not only give us a larger sleep space, but also a dressing area and en-suite bathroom.’
The garage before
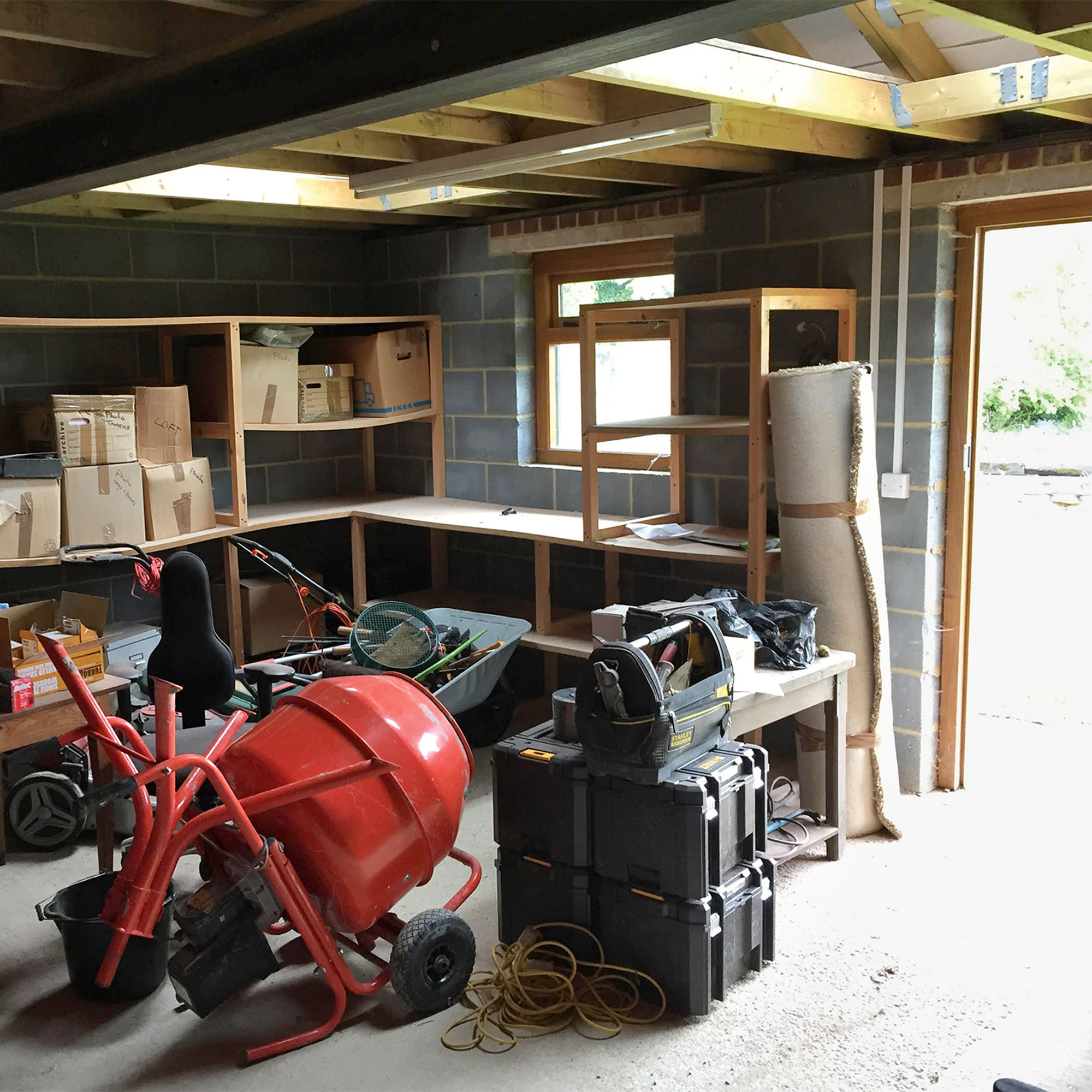
‘We had a garage at the side of the house, which we only used for storage, so we decided to use this as part of the extra bedroom space and started planning how to convert it. We hired builders to brick up the garage doors and fit new windows, along with an internal door and walkway into the rest of the house. This was actually the hardest part of the project, as finding builders who were reasonably priced and will turn up when they say they will certainly isn’t easy.'
The re-worked layout

‘I knew I wanted the new garage conversion extension to feel spacious, so we asked for high ceilings, and as the bedroom would back onto the garden, which overlooks the countryside, we decided to include some French doors to make the most of the view – and so that we could open them up in the summer.’
‘Building began and over the next three months the extension was built and plastered, with wooden floorboards fitted over a new insulated floor, which we sanded, stained and oiled. Our build costs did go up quite a lot over these months, as it was during lockdown and materials like paint, wood and tools became a hot commodity.’
Through to the dressing room
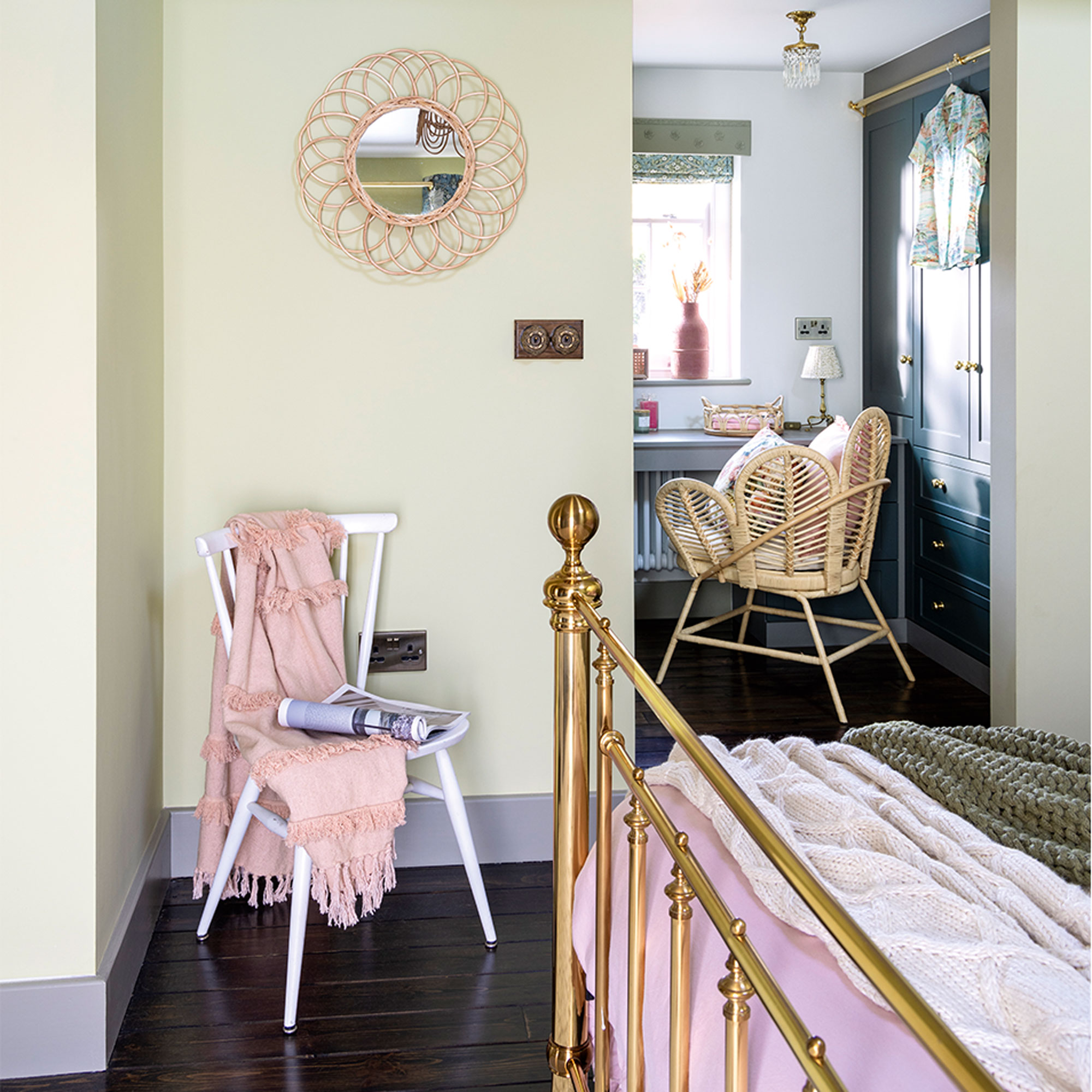
‘Once the overall structure was built, we did a walk round with the builders to determine where to put the internal walls, as the space would be split into three (the bedroom, en suite and dressing room). We used boxes to mark out where our furniture would go, so we could check we’d have enough room.’
‘Because the height of the extension was a decent size, we were also able to include an open loft area, which we use as a snug when needed. It’s just one of the features that makes this space feel so individual and unique.’
Built-in dressing table and wardrobes
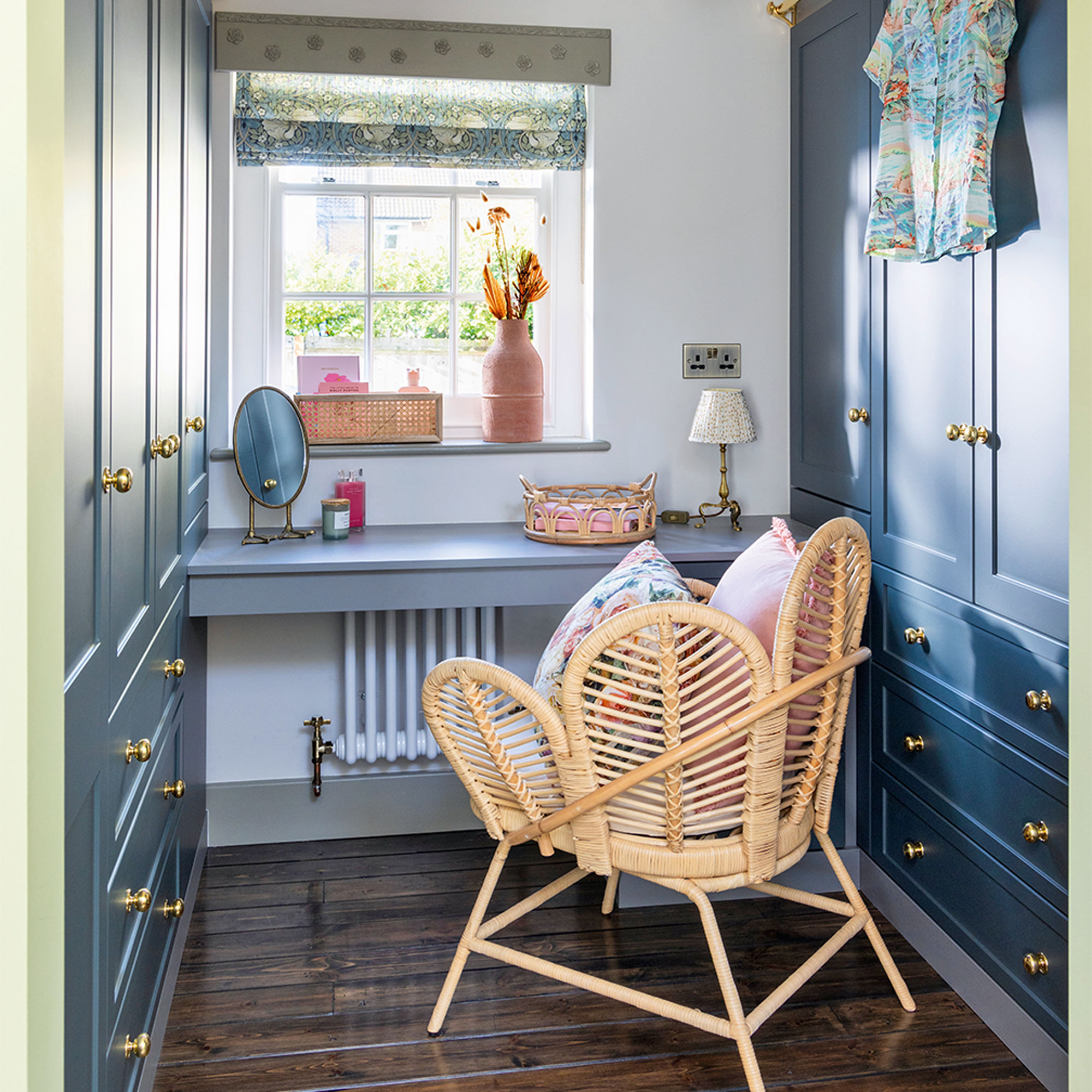
‘Adding bespoke fitted wardrobes to the dressing area was key and we went with Elle wardrobes in Clover from My Fitted Bedroom, which have a traditional look to them with their panelled design and are a lovely deep green.’
‘The team were great and visited to measure up, giving us some good tips on how to maximise the space we had – and once we were happy with the design the wardrobes were fitted within two days. We couldn’t be happier with them; we’ve got more wardrobe space than we’ve ever had before.’
Smart brass hanging rail
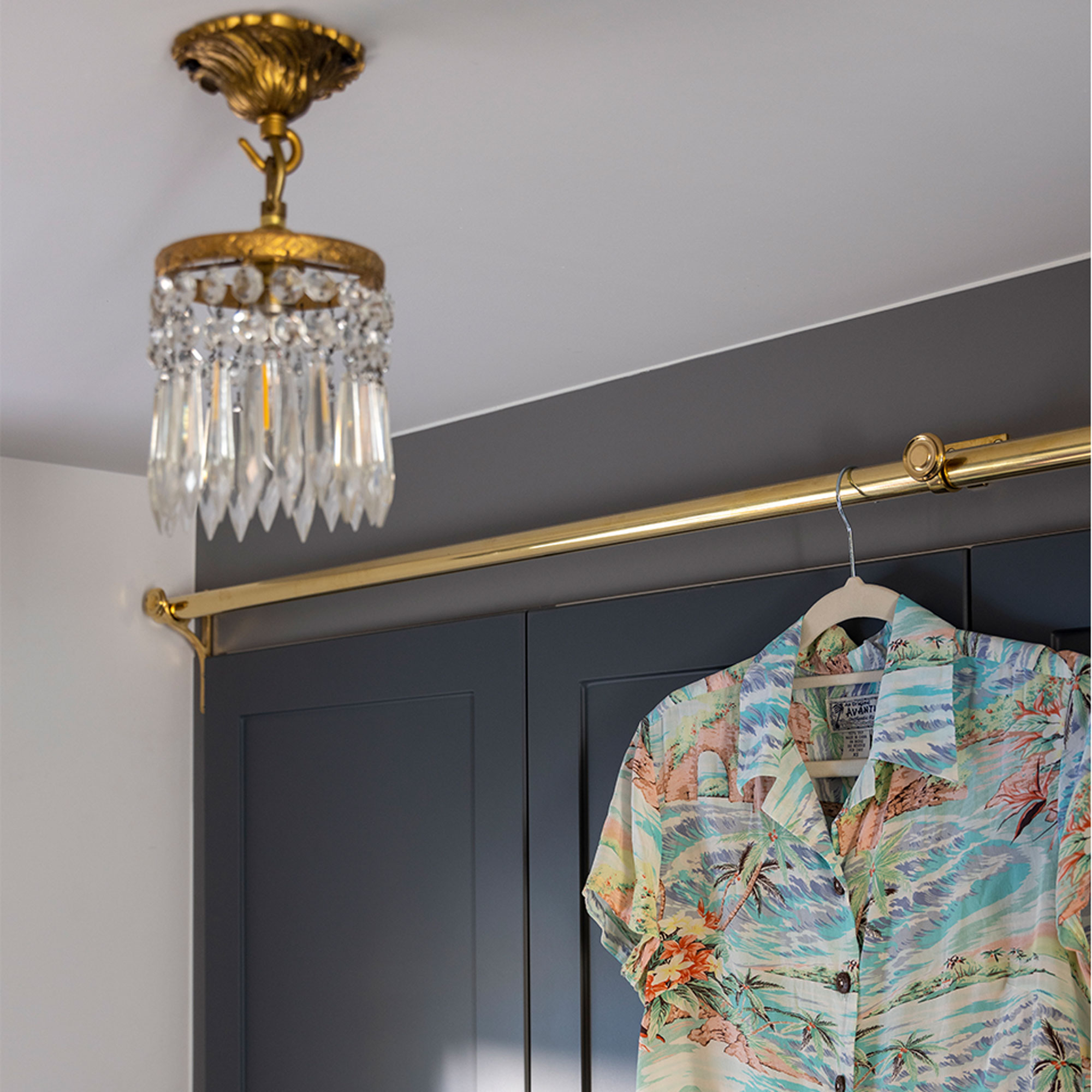
‘As a finishing touch, we added a brass rail to the outside of the fitted wardrobes so we can hang our outfits for the next day.’
‘I saw a dressing room on Instagram where someone had put a rail on the front of their wardrobes and decided to do the same. It’s great for setting clothes out the clothes you're planning to wear.’
Soothing colourscheme
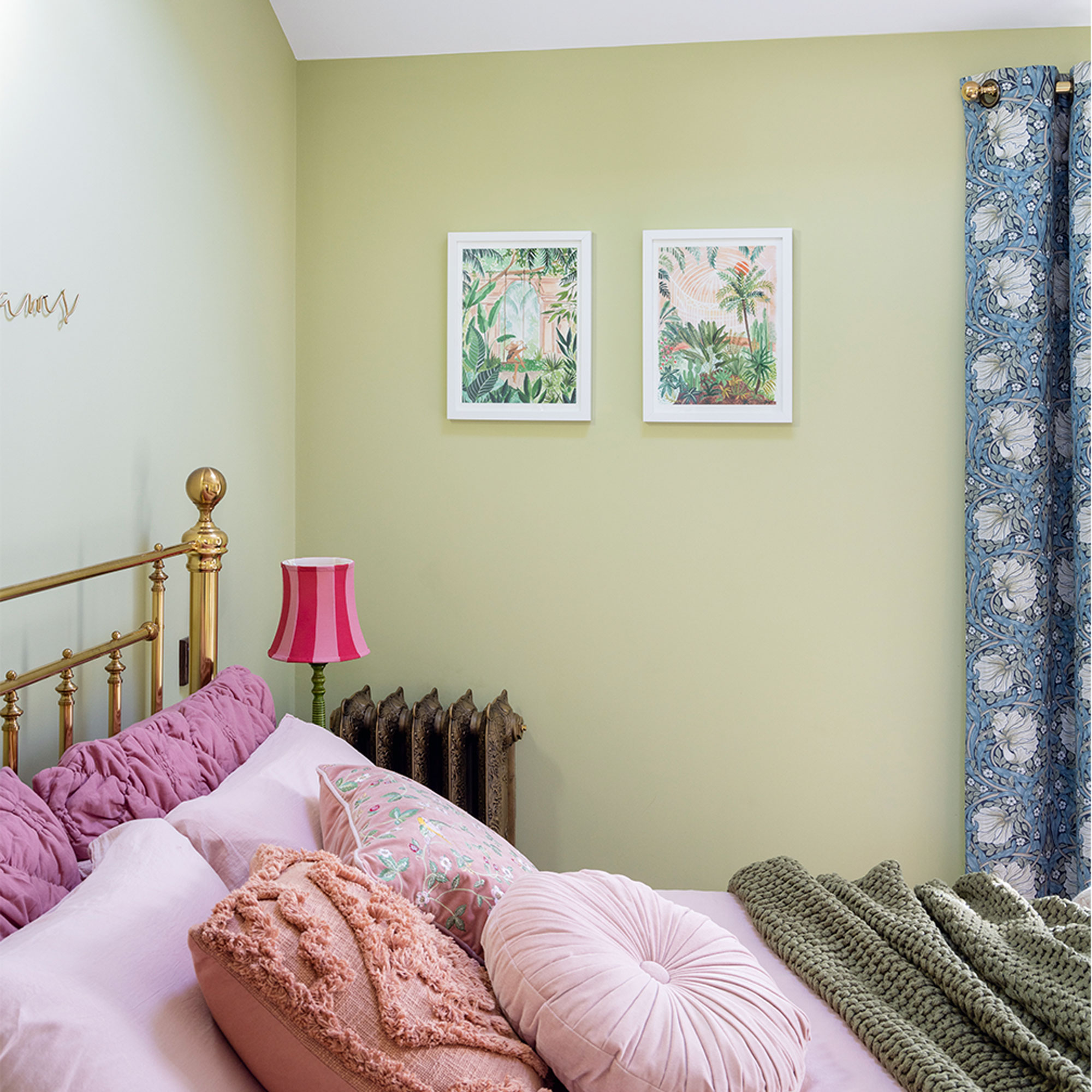
‘In the main bedroom area, we went with a pretty pink and green bedroom scheme, painting the walls in Cooking Apple Green by Farrow & Ball. I chose curtains with a William Morris print from Curtains2go, while the rattan bedside tables, and a bamboo chair and ceiling light from Dunelm give the space a relaxed look.’
Hidden TV storage idea
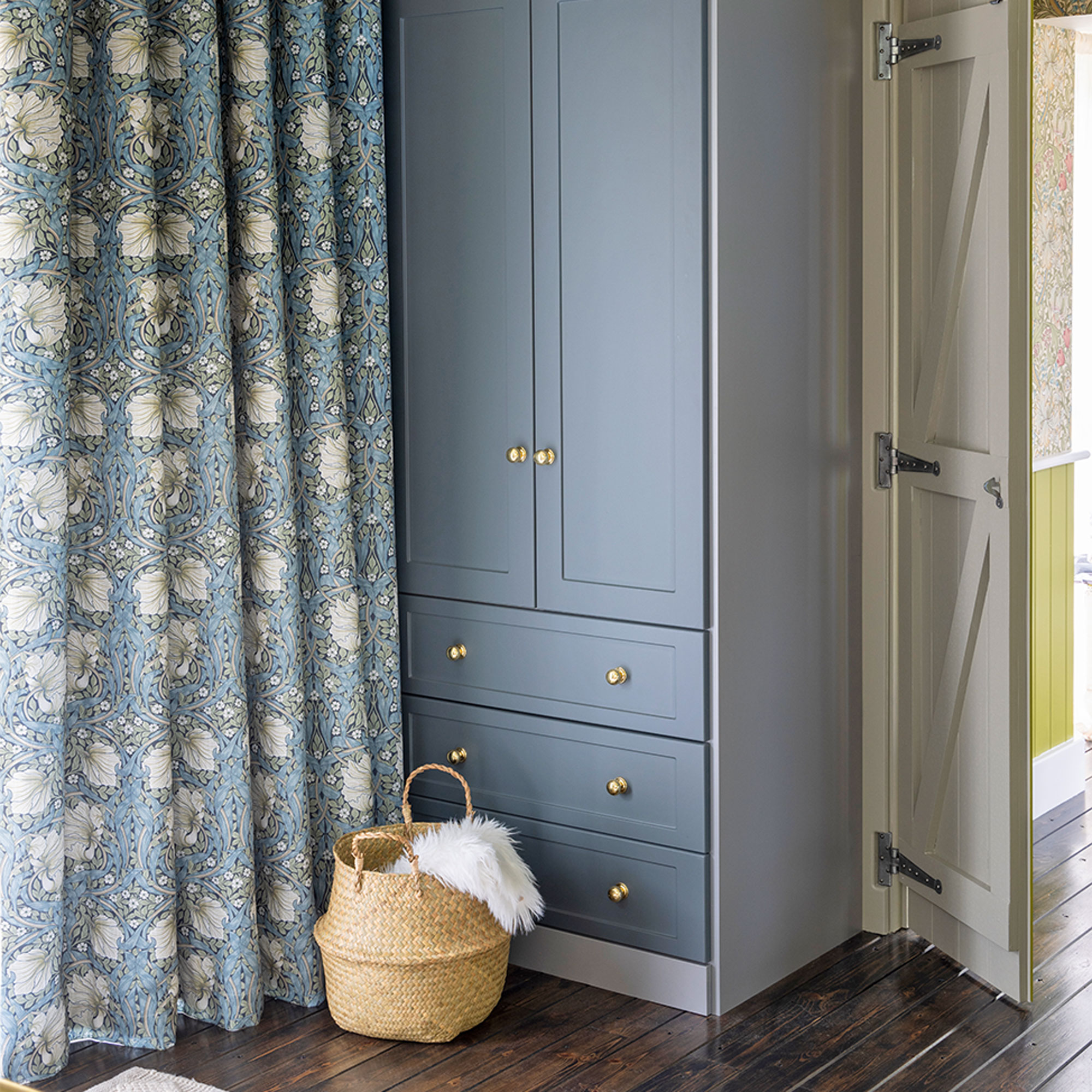
‘As well as the fitted furniture in the dressing area, My Fitted Bedroom added an extra wardrobe to one corner of our bedroom. We use it for our bedroom TV, which we put on an extending arm, so we can just open the door and pull it out when we want to watch TV in bed.’
Pretty finishing touches
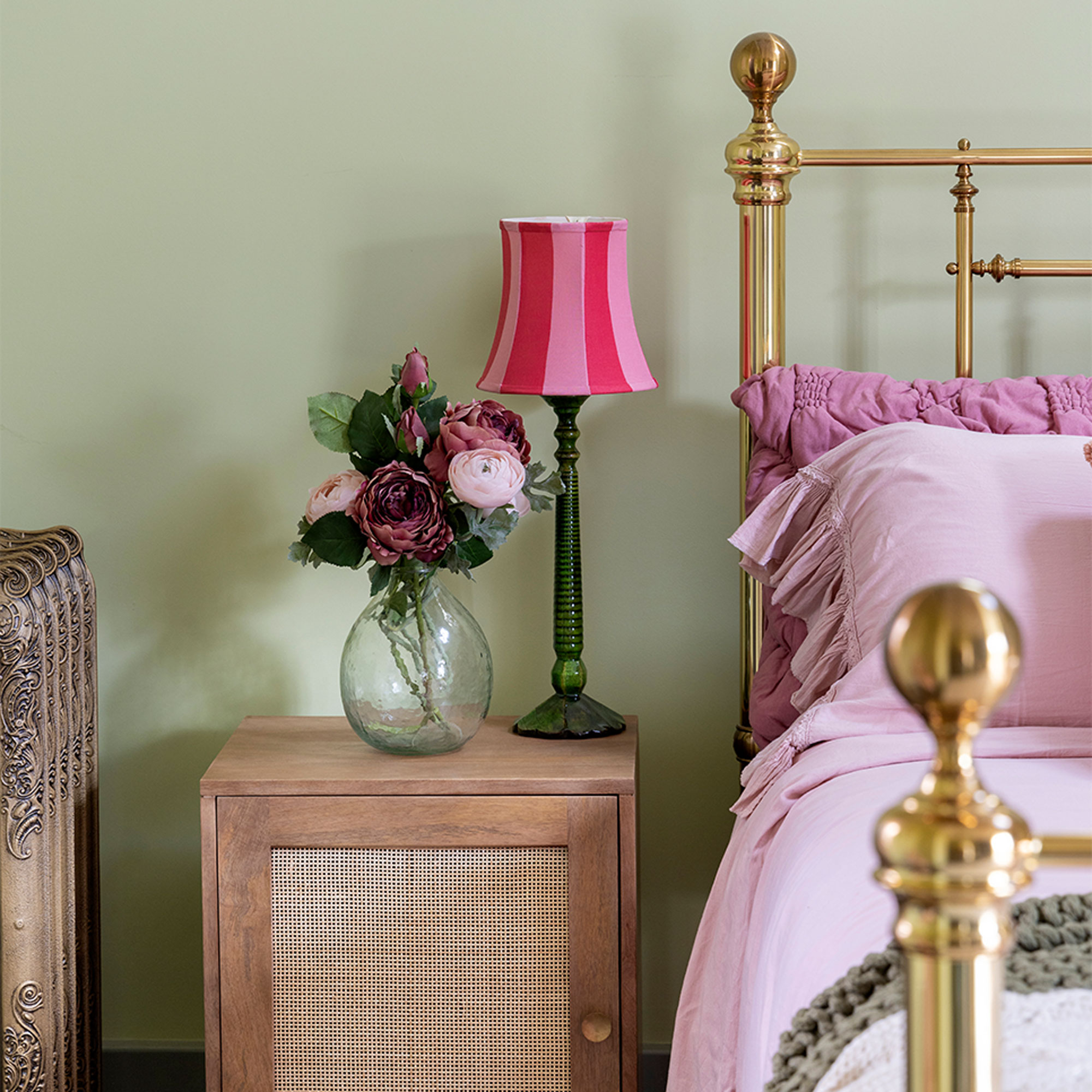
‘Our bed – and the bedding – were bargain buys in the sales, and I added some throws and cushions in varying pink and green shades to complete the scheme. I chose a mix of cushions, some square and one round, to add interest.’
‘I’ve also tried to repeat the pretty pink and green tones throughout the bedroom, such as in the wall prints which are from Fy!’
Mix of old and new
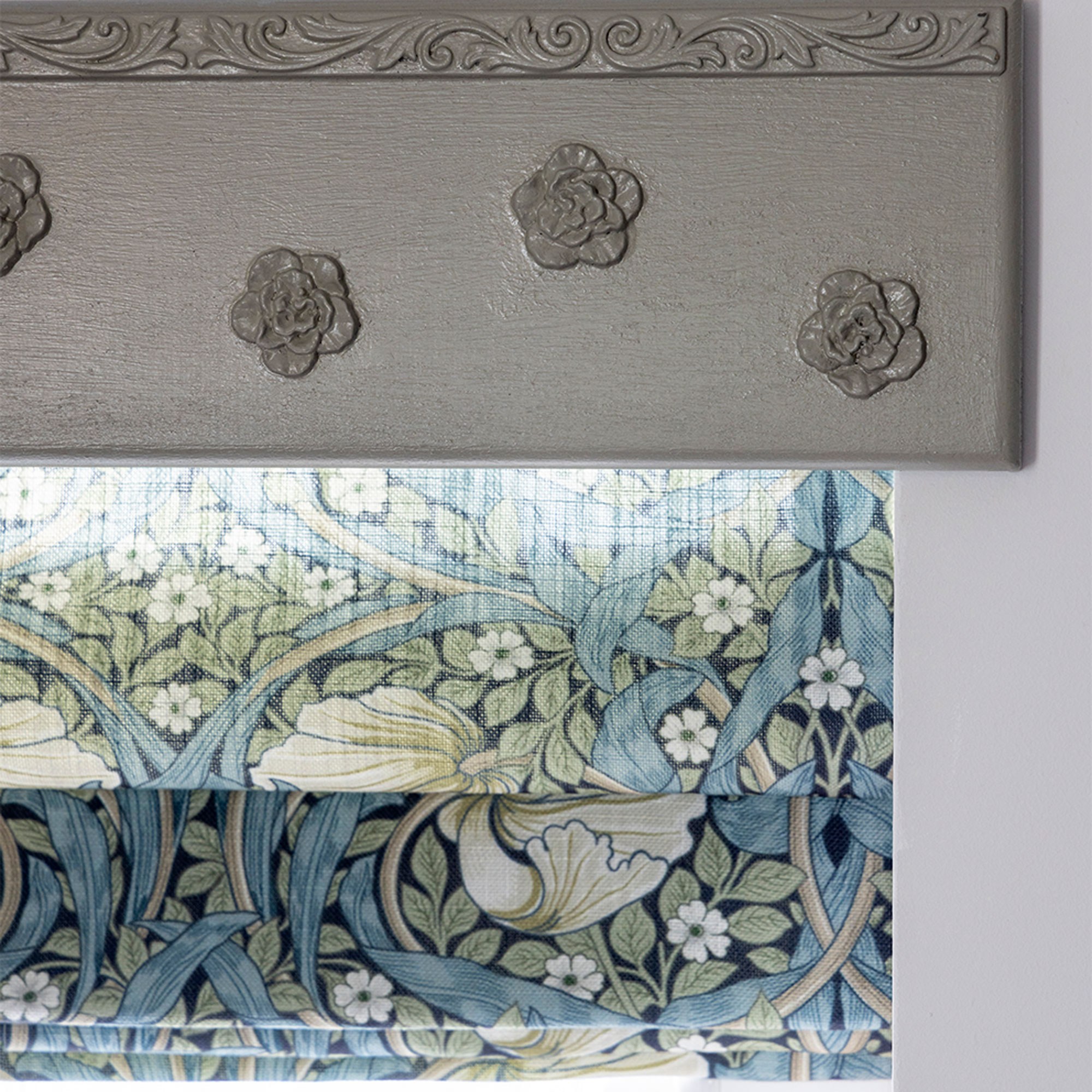
‘We both like a mix of old and new and wanted the bedroom to have some quirky touches. We had some wood left over from the build, so I looked online and found some mouldings that I could use to decorate it – we hung it above the bedroom blind and it’s a unique touch that gives the space personality.’
‘The pattern on the curtains and blind has a heritage feel to it and was first designed in 1876 by William Morris.’
Decorative details
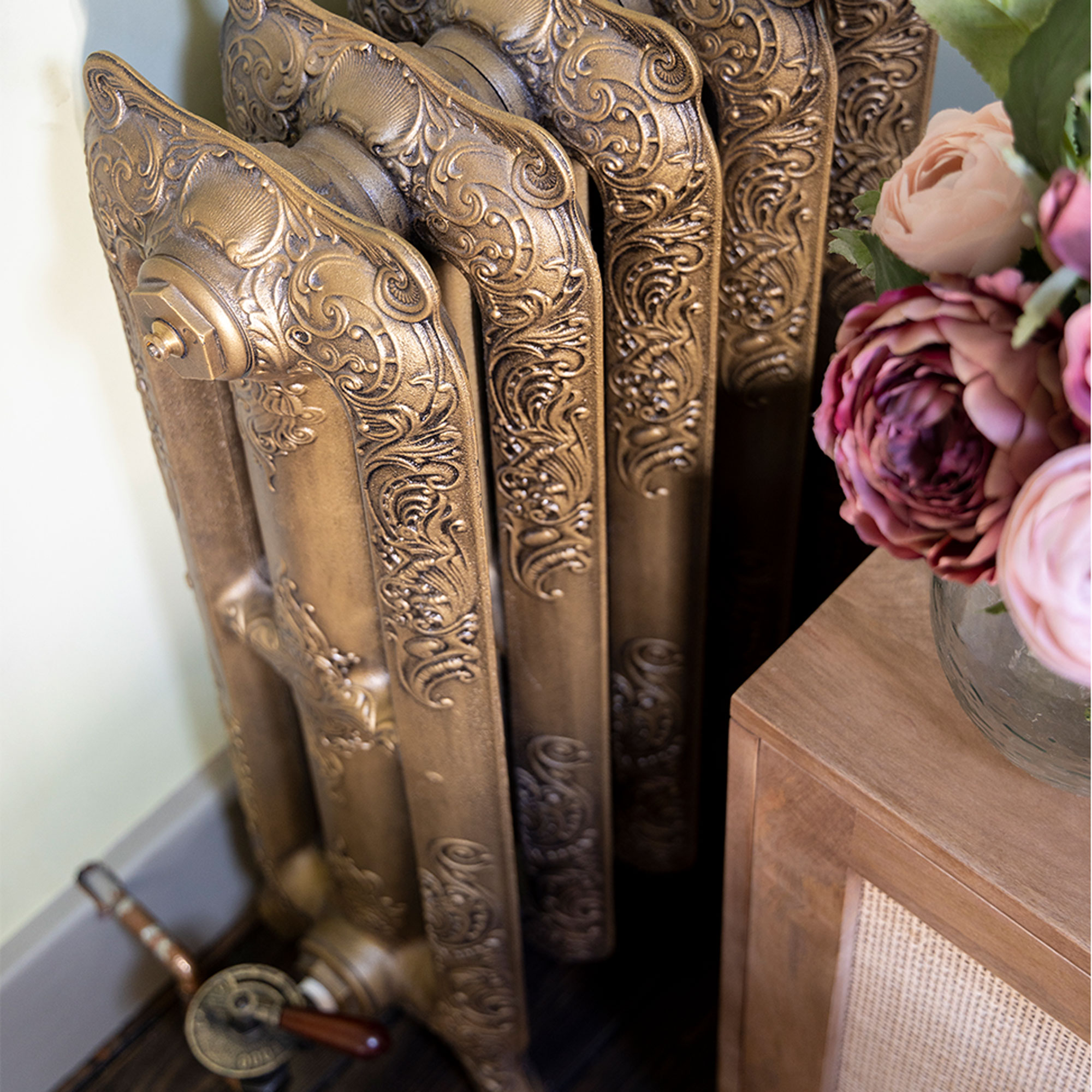
‘The dressing area is open to our bedroom – we chose not to have a door here and made sure the wardrobes were in the same colour palette, to tie it all together. The room is a real mix of old and new – the bedside tables are from Dunelm, and the vintage-look radiators are actually from Trade Radiators.’
‘We’re so happy with how it’s all turned out and the view out to the garden is just beautiful. It's a far more practical use of space than the garage that was there before.’





