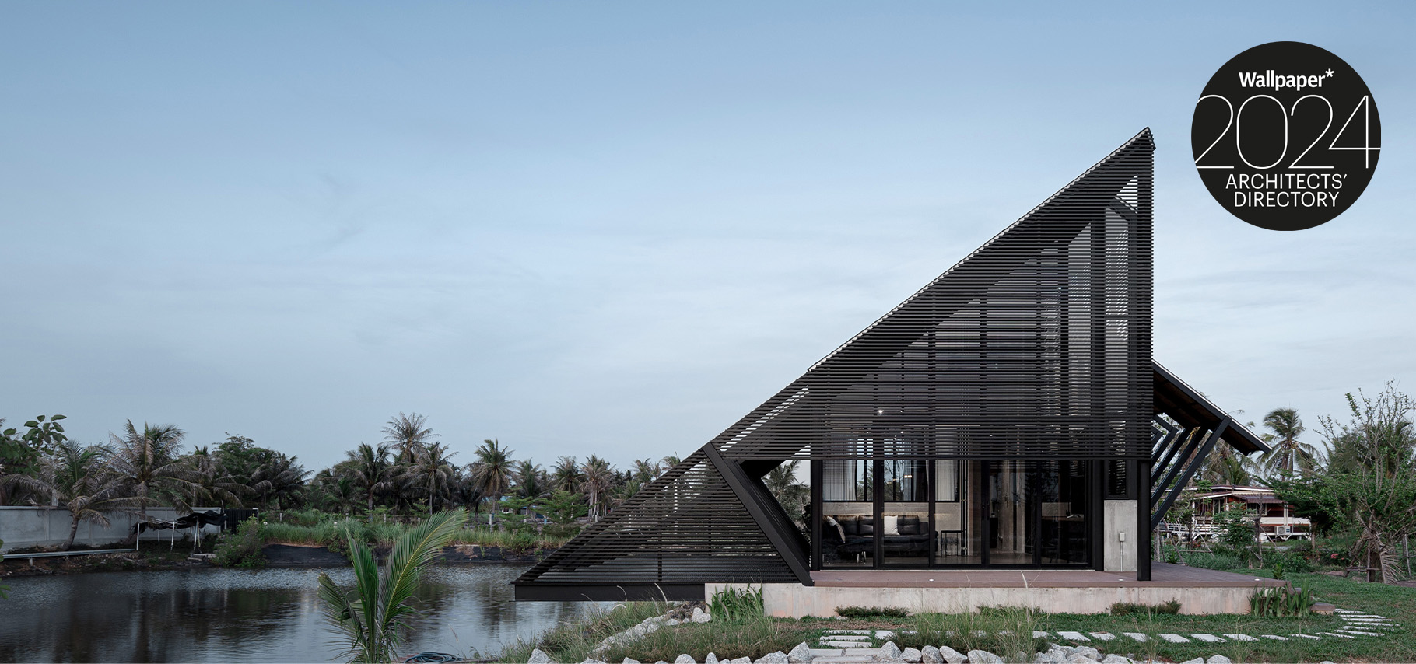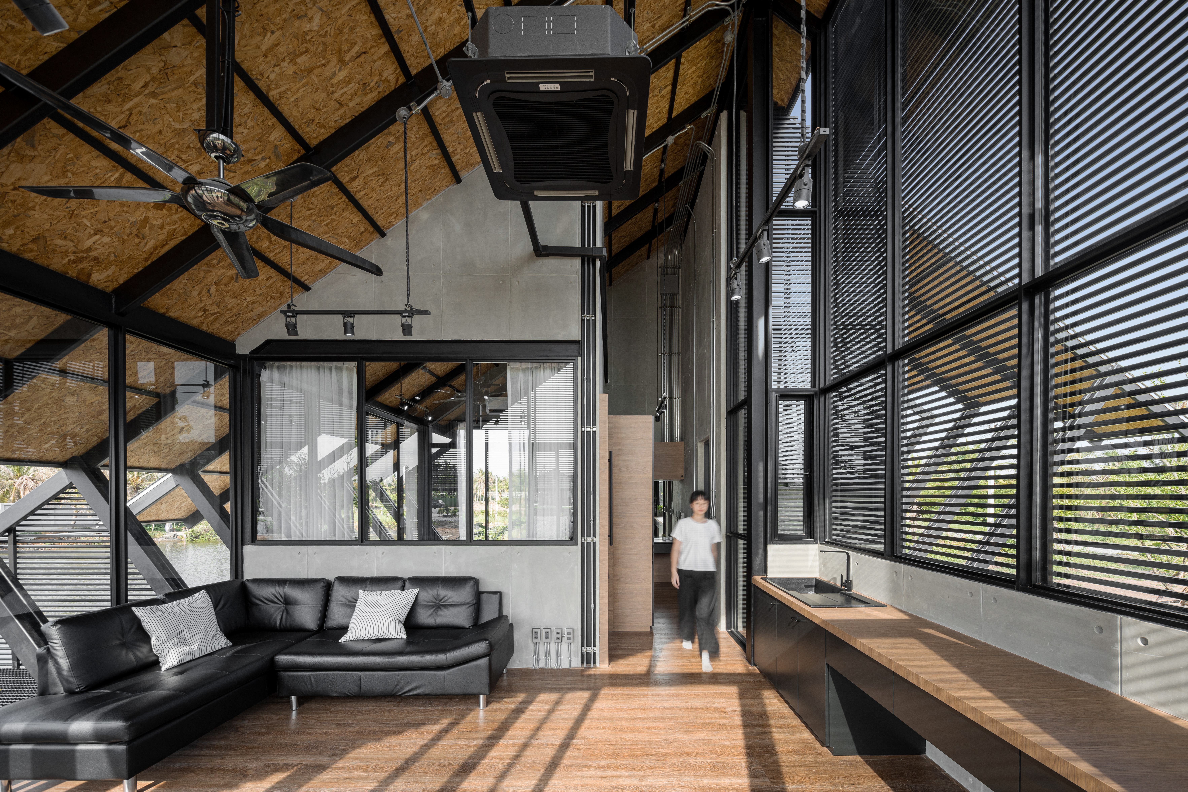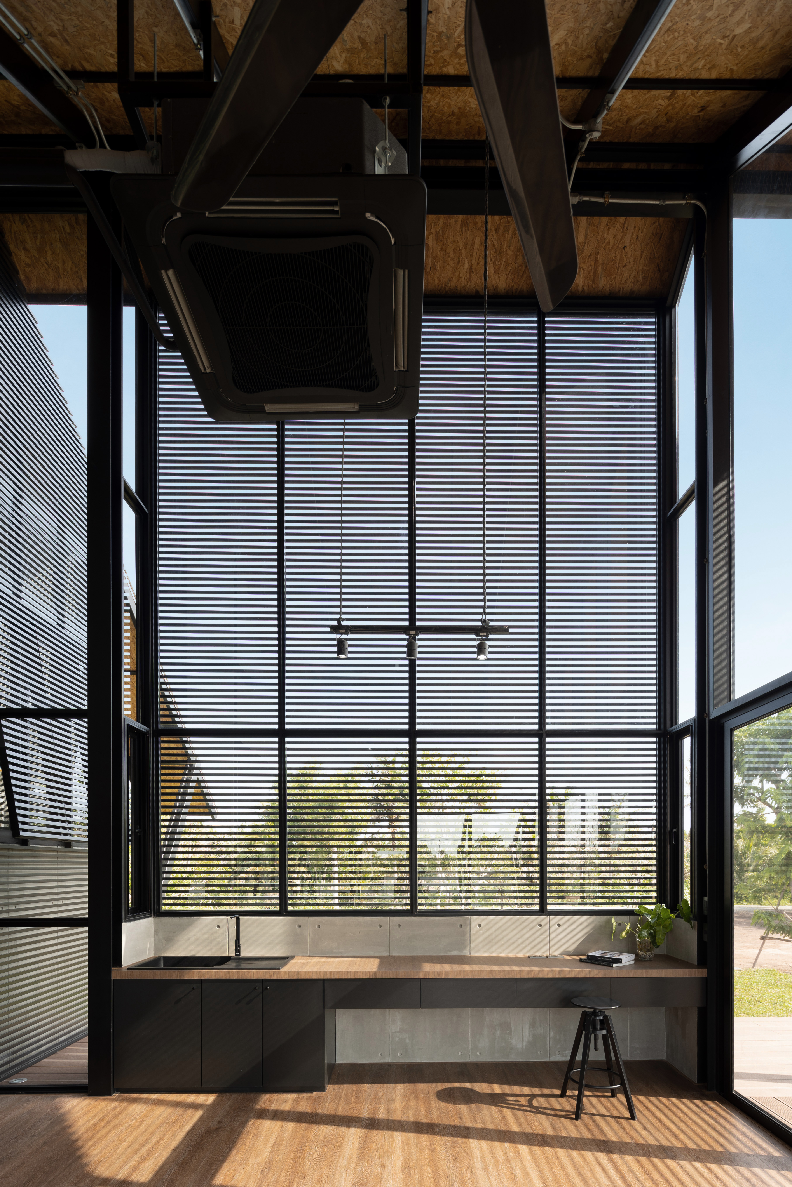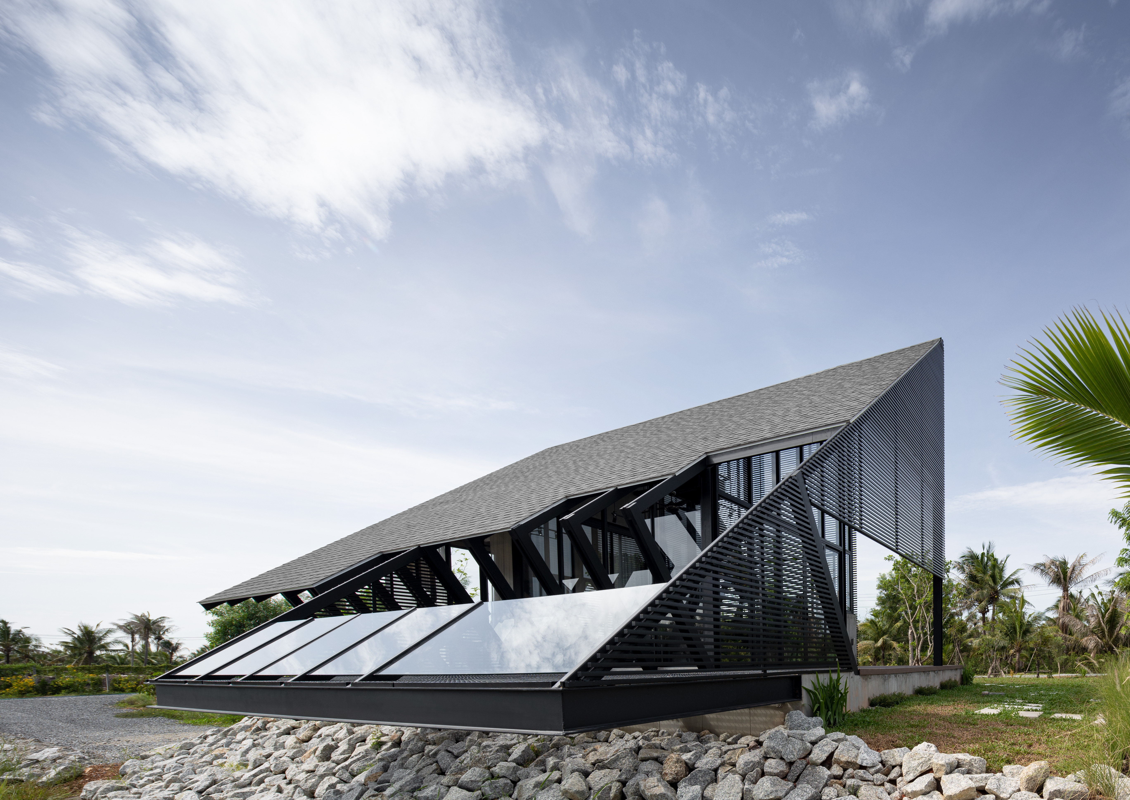
Touch Architect was founded in Thailand by architects Setthakarn Yangderm and Parpis Leelaniramol - and the studio has now joined the Wallpaper* Architects’ Directory 2024, our annual listing of emerging practices across the world.
Touch unites simple materials and ‘ordinary’ structures to create residences that are aesthetically striking, yet highly functional. Villa Backyard is a perfect example of its work, featuring an eye-catching triangular structural exterior which visually defines the home. It opens up into a crisp, minimal and pragmatic interior setting.

Who: Touch Architect
Based in the bustling Thai hub of Bangkok, Touch Architect crafts residences drawing on its cultural ties and environment, while adding sustainable architecture practices. When approaching a project, the duo applies a 'bottom-up approach’, meaning they focus on the functionality of the space before layering on aesthetics. ‘For us, good architecture must be functional, timeless, and sustainable,’ they say. ‘While beauty and aesthetics are also important, it comes as an enhancement which completes the architecture. Great architects like Frank Lloyd Wright and Louis I. Kahn inspire this philosophy in our work.’
Implementing this strategy across their projects, commercial or private, the architects aim to design for ‘real users’ thinking about efficient interiors and ergonomic design, while taking on client preferences and programmatic functions so that each project becomes unique in its own way. Collaboration also influences the practice, yet it's something that can present challenges, the team admits - as well as opportunities. Navigating the complexities of human relationships across all stages of a project requires constant communication, negotiation, and collaboration. Yet amidst this, new ideas that make projects richer often emerge.

What: Villa Backyard
Nestled in an eastern Bangkok suburb, Villa Backyard lays on flat terrain overlooking an artificial pond. Its façade was conceived with this context in mind, as the home's triangular shape was designed to help rainwater run off it and merge with the pond water, encouraging biodiversity to flourish. The solution developed from an initial simple cube structure which was then cross-sectioned to provide the largest slanted surface that would act as both roof and vehicle for draining water.

Inside, an open-plan interior comprises dining and socialising areas, as well as sleeping quarters with the option for the last to extend if needed. One bedroom faces the water, taking in a sweeping panoramic view of the green context. The main entry into the home is set under the roof's highest point, creating an open and welcoming entrance sequence. The living room and bedrooms are located under the slope, offering shade and cosiness, while guiding the eye towards the views.
The steel-framed structure is topped by an asphalt shingle roof. This lightweight material made for easy installation while also being durable and providing lots of thick shade. A terrace with steel grating also allows rainwater to trickle into the pond. Matching the exterior, the interior feels pared down, in an elegant, utilitarian and contemporary way.

Why: Wallpaper* Architects Directory
Conceived in 2000 as an international index of emerging architectural talent, the Wallpaper* Architects’ Directory is our annual listing of promising practices from across the globe. While always championing the best and most promising young studios, over the years, the project has showcased inspiring work with an emphasis on the residential realm. Now including more than 500 alumni, the Architects’ Directory is back for its 24th edition. Join us as we launch this year’s survey – 20 young studios from Australia, Brazil, British Virgin Islands, Canada, China, Denmark, Estonia, Finland, India, New Zealand, Nigeria, Portugal, Singapore, South Korea, Spain, Thailand, Tunisia, the UK, the USA, with plenty of promise, ideas and exciting architecture.







