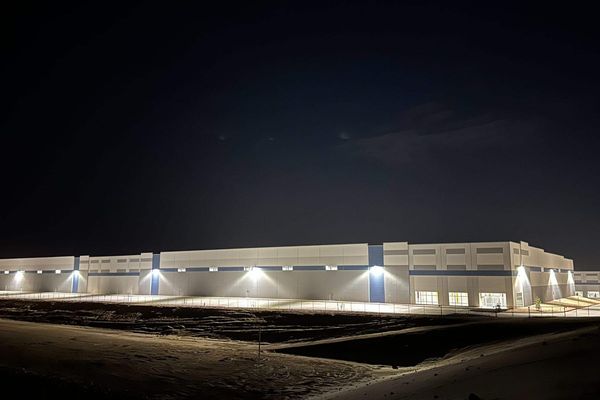Plans have been submitted to the City of Edinburgh Council that would see part of the Tesco Metro on Nicolson Street demolished to make way for 32 flats on the street behind the store.
The modern new dwellings on Davie Street would see the back end of Tesco bulldozed, although the store will continue to trade as usual.
The plans submitted to the council on behalf of Manson Architects and Planners note that: "The proposed flats would be constructed above the rear elevation of the existing Tesco Metro store on Nicolson Street, with pedestrian and cycle access taken from Davie Street.
READ MORE: Edinburgh passenger nearly loses holiday after being booked onto 'phantom train'
"Part of the Tesco back of house area would be demolished to make way for the proposed flats, within a six storey building. Tesco servicing would continue to be via their existing service point on Davie Street, which is controlled by a roller shutter."
The proposal for 32 private residential units comprise of a mix of studio one-bedroom and three-bedroom flats. Part of the Tesco back of house area would be demolished to make way for the purposed flats.
The ground floor of the flats would contain a plant room, refuse store and internal cycle parking.
The area in question has great access links and amenities, being just a short walk from Princes Street and featuring dozens of nearby retail and food outlets.
The flats would provide those looking to rehouse in one of the city's most popular areas, a chance to secure a property more modern than what is currently on offer within the surrounding area.
CGI images of the proposed site have been released by architects, showing the tall building with several attractive shaped windows from the top floor, with impressive views into the distance.
In a development statement, the planner wrote: "The proposal is a contemporary design with materials responding to the character and appearance of the buildings in the Conservation Area. The proposed Davie Street elevation is primarily constructed of blonde sandstone with a bronze metal, pitched roof.
"The rear elevation facing the courtyard is an orange/pink harling to respond to the rear elevations of the building on Nicolson Street and the wider perimeter block. Both of these façade treatments are seen extensively in this arrangement throughout the Conservation Area, with a clear definition between the primary and secondary elevations.
"Access to the flatted dwelling is from Davie Street through a secure and activated street frontage. The existing service bay associated with the retail store remains in the existing arrangement albeit with a new roller shutter. Deck gardens are proposed on the first and fifth floors for the future residents."







