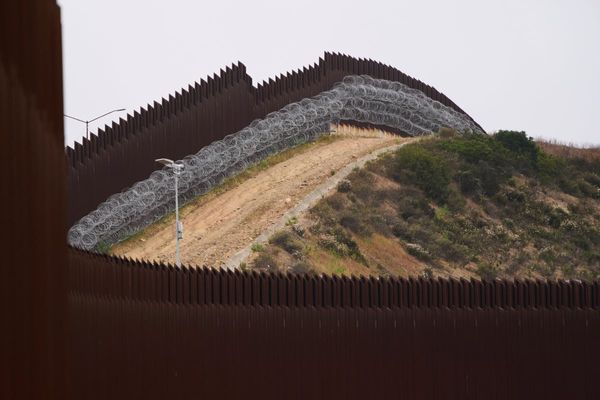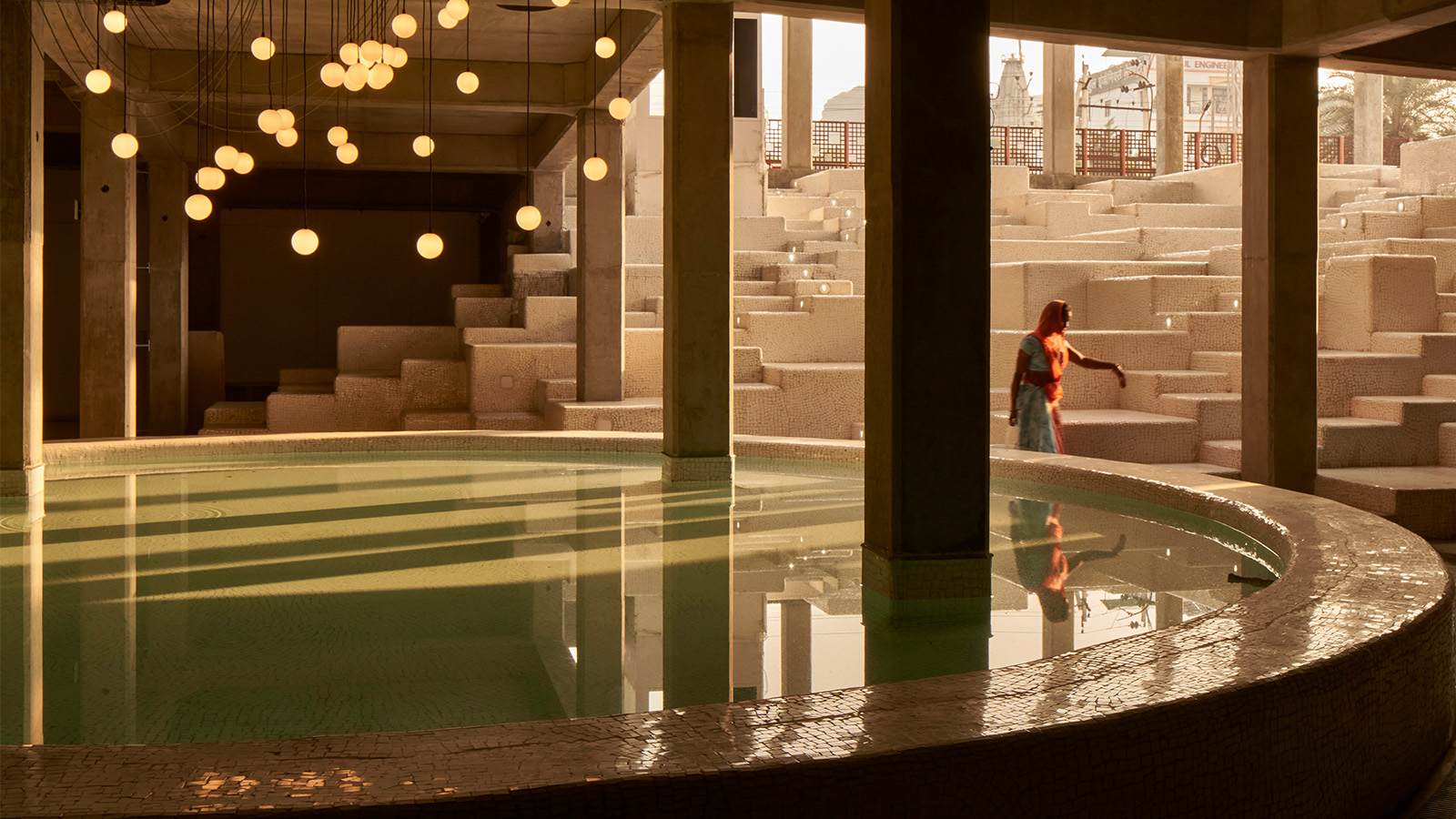
Studio Saar’s latest completion, Third Space in Udaipur, India, is an unusual commission. A project for local not-for-profit organisation Dharohar, this is a building that combines many uses and purposes, conceived to offer several affordable resources to the Rajasthan city in one fell swoop.
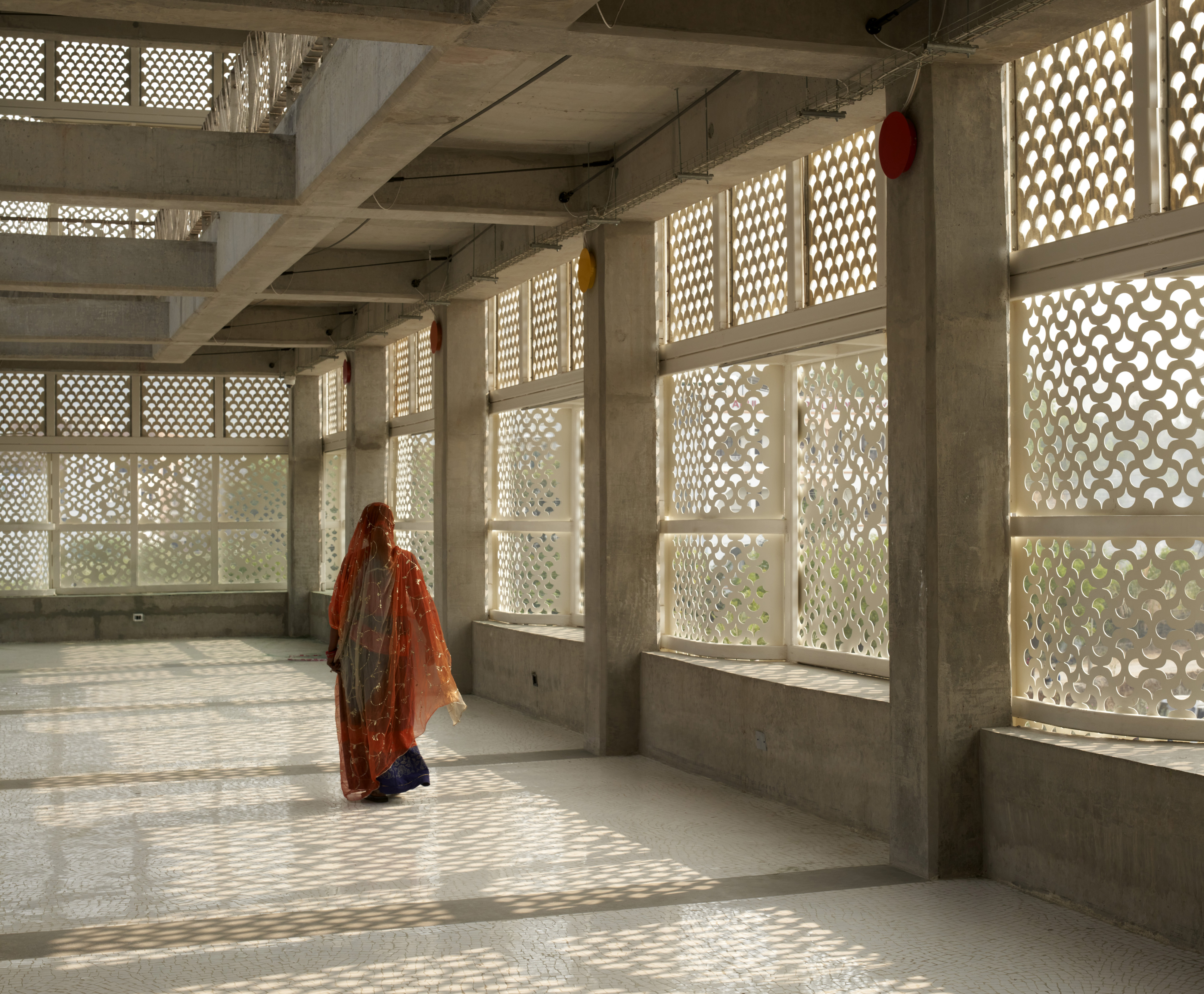
Third Space is a place for learning, working with makers to create extra-curricular activities for the area supporting the preservation of crafts; it is a leisure centre offering a range of diverse, hands-on activities, such as a maker's space and Tinkering Lab; it hosts a performing arts and exhibition programme; it creates flexible space for people to gather, relax and spend time in its several cool, open-air courtyards; and it provides the community with a variety of areas for social wellbeing, retail and co-working to boot.
Take a tour of Third Space by Studio Saar
To define the brief, the Anglo-Indian studio, headed by Ananya Singhal and Jonny Buckland, worked closely with Dharohar – a philanthropic institution funded and managed by the Singhal family, owners of Secure Meters, an Indian multinational smart metering and energy management business, of which Singhal is joint managing director.
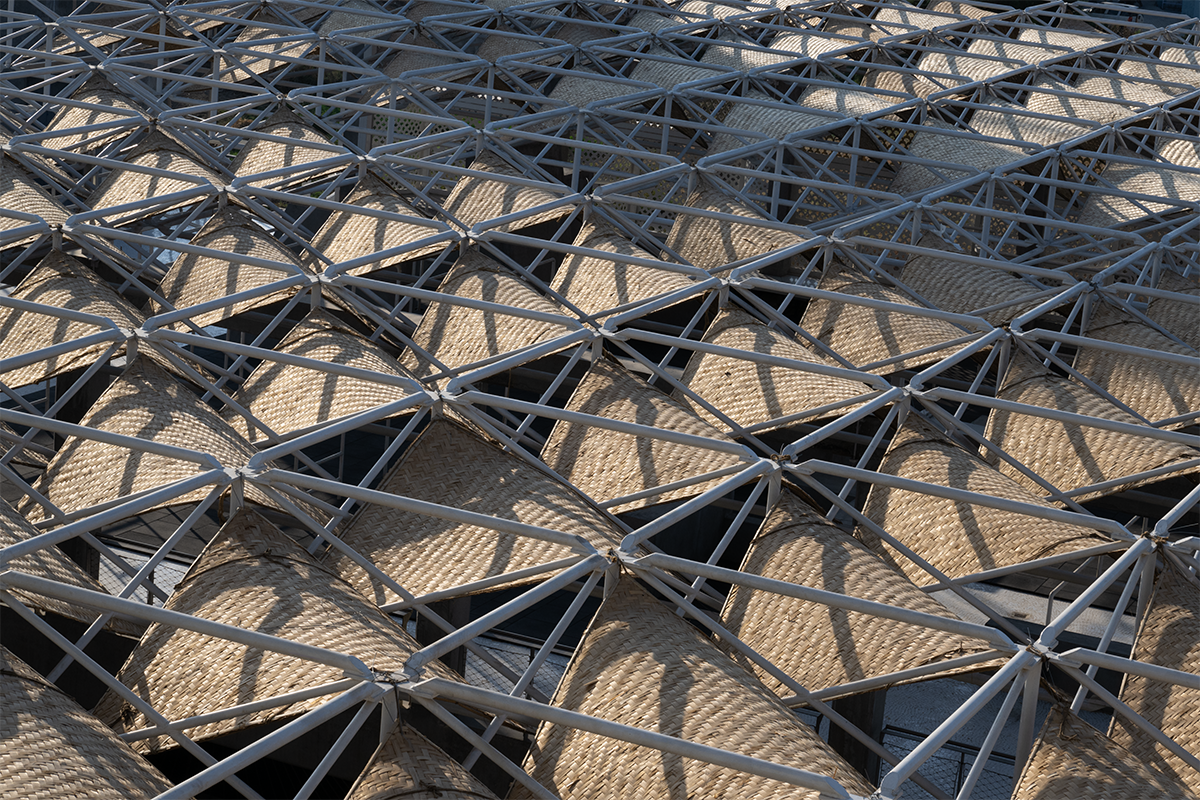
As a result, the design draws on the non-profit’s key principles of ‘openness, accessibility, and inclusivity’. Additionally, Singhal explains, ‘we wanted the building to be of its place, and fitting to the Indian vernacular’. The project’s intricate detail throughout, and features such as the inverted stepwell that connects the underground parking levels and the public plaza above, speak to that.
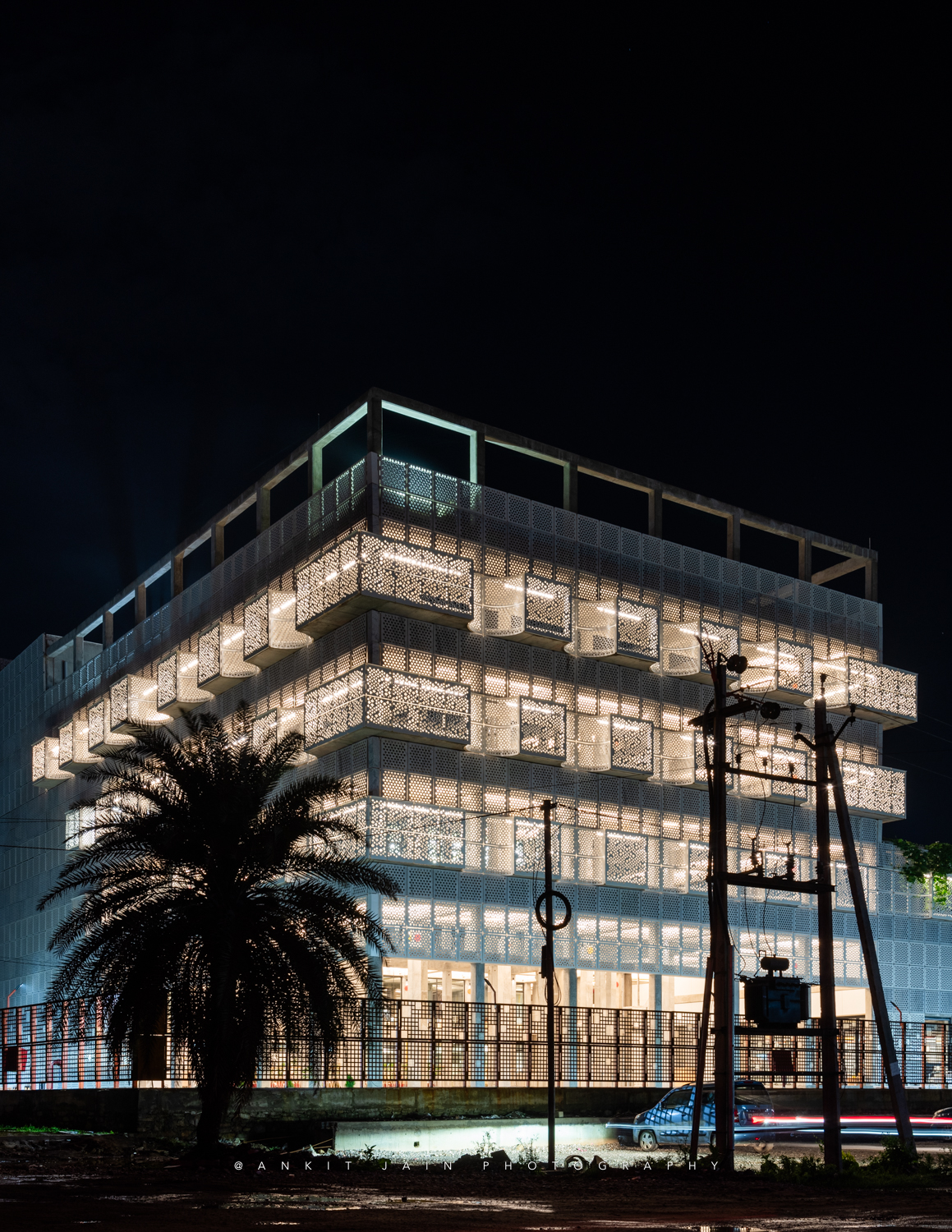
The centre is composed of a series of open and enclosed spaces held within a permeable volume wrapped in a perforated façade made of marble and steel –offcuts of the former material were used in the floor, and offcuts of the latter, in screen partitions inside.
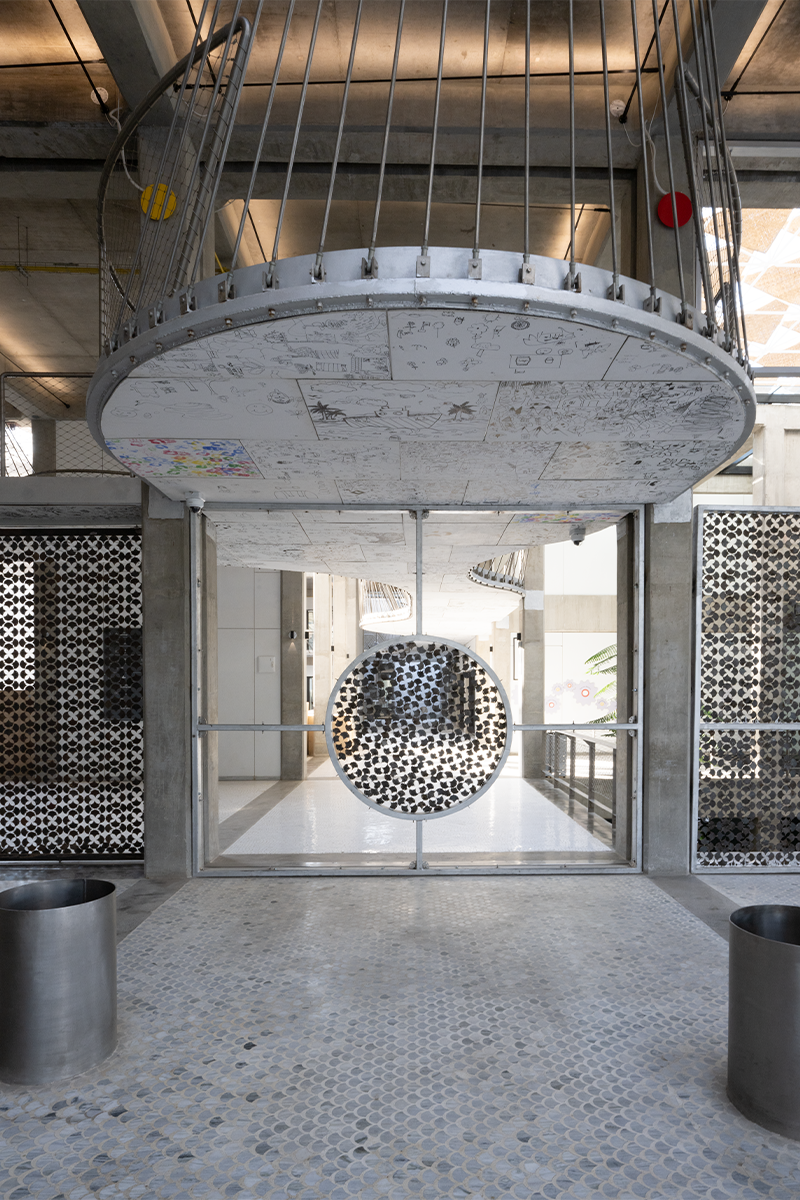
More environmentally friendly gestures in the construction include the use of waste marble-rubble and lime mortar from nearby mines (Udaipur is known for its marble quarries) in the masonry walls and flooring; marble dust replacing 10 per cent of the cement, and 20 per cent of the sand/aggregate in the concrete mix; passive cooling systems throughout; and native trees and other plants at multiple levels, which help users connect to the outdoors while also contributing to the restoration of local wildlife and flora.
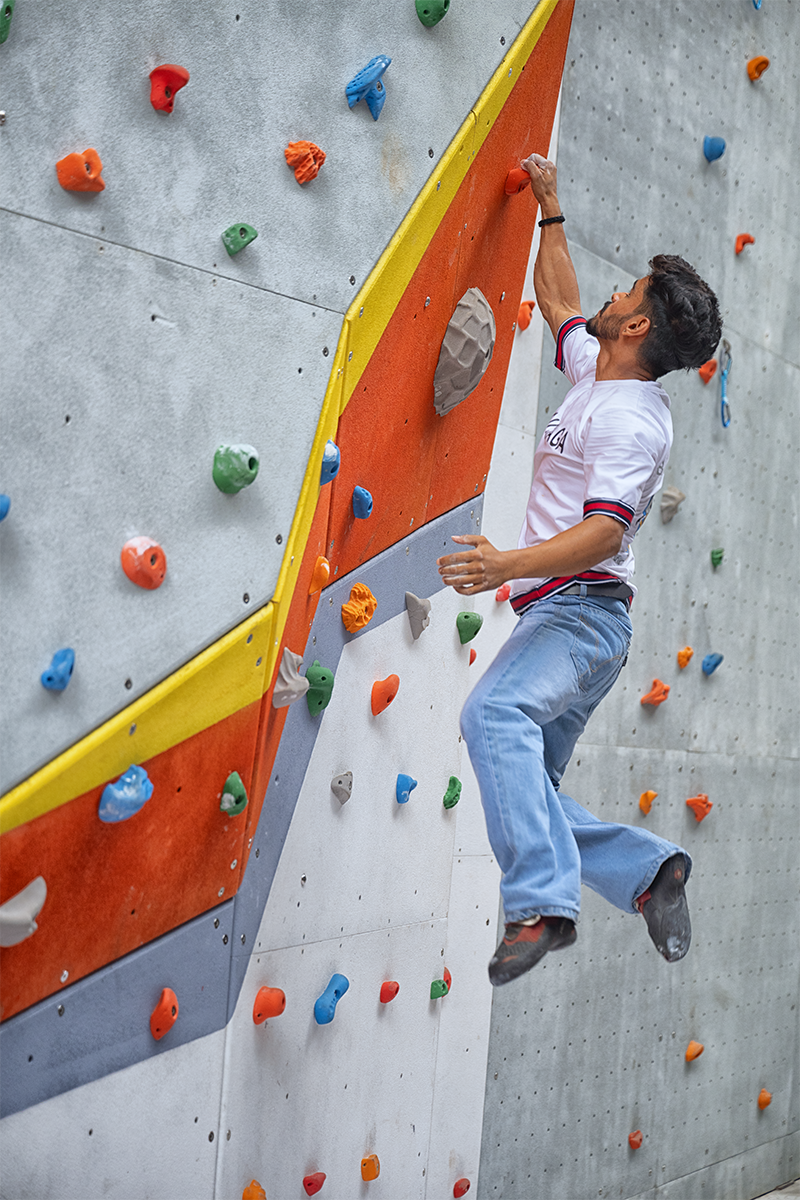
‘We want it to be a place where people are not afraid to come in and are curious to try things,’ says Singhal. ‘We want to inspire collaboration and introduce people with the same interests to each other.’

An exhibition by Studio Saar titled ‘Craft, Community, Connection’ will be on show at the Crafts Council Gallery in London, 7 – 15 June as part of the London Festival of Architecture 2024
A version of this article appears in the July 2024 issue of Wallpaper*,$ available in print, on the Wallpaper* app on Apple iOS, and to subscribers of Apple News +. Subscribe to Wallpaper* today




