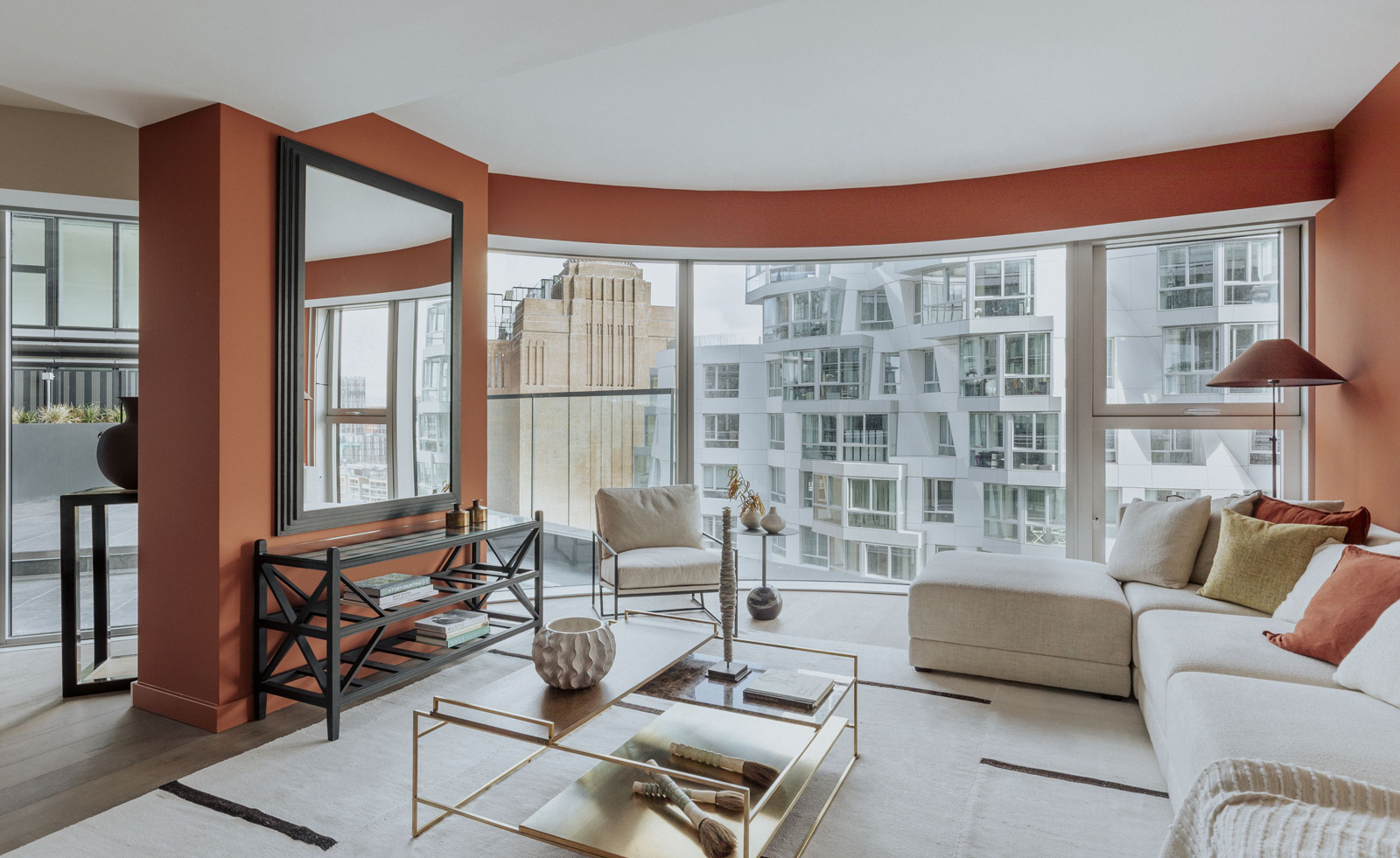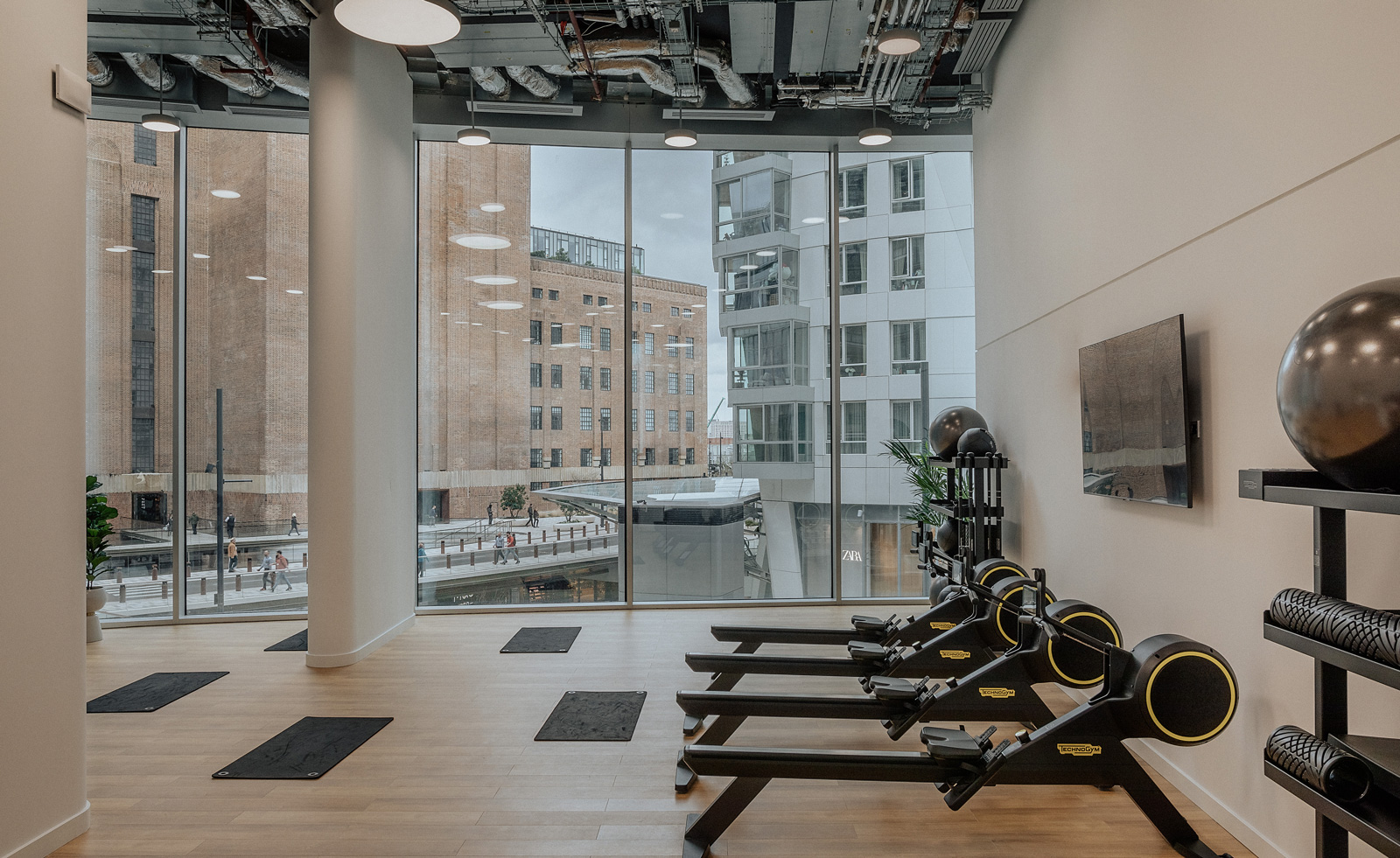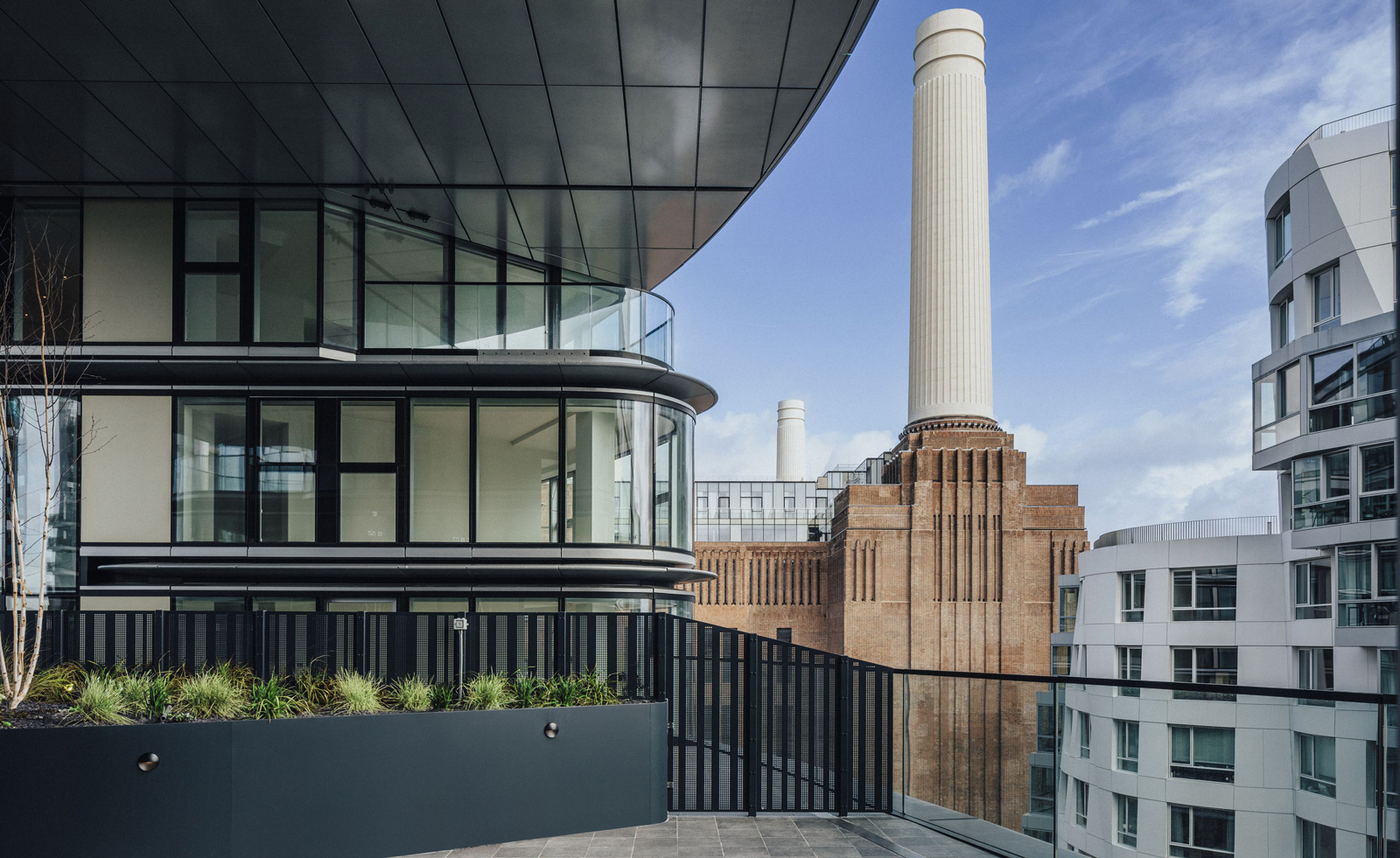
The opening of Battersea Roof Gardens residents' amenities marks the next step in the continued development of Battersea Power Station in south London. The residential spaces at the top of the building, designed by Foster + Partners, encompass a Sky Lounge and vast gym, alongside 232 studios and apartments.
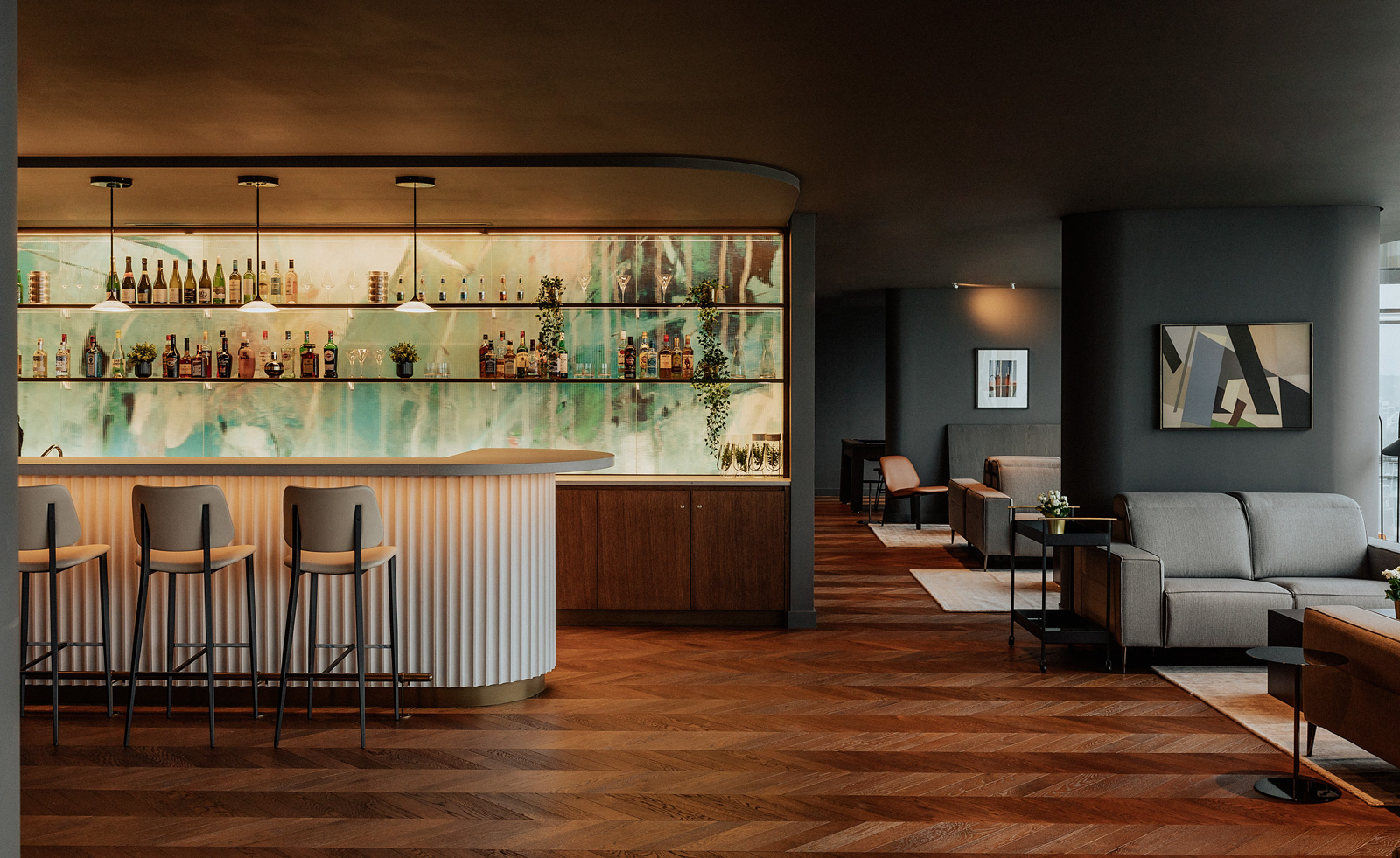
Battersea Roof Gardens by Foster + Partners
Foster + Partners nods to the building’s industrial past in a design which juxtaposes wooden accents with a clean minimalism. A generous gym space is flooded with light thanks to triple-height ceilings and floor-to-ceiling windows, while apartments comprise both the bright and the cosy. There is an emphasis on welcoming communal spaces throughout, with the upper floor of the Sky Lounge containing a bar, and the lower floor co-working spaces, a cinema room and a lounge and entertaining area.
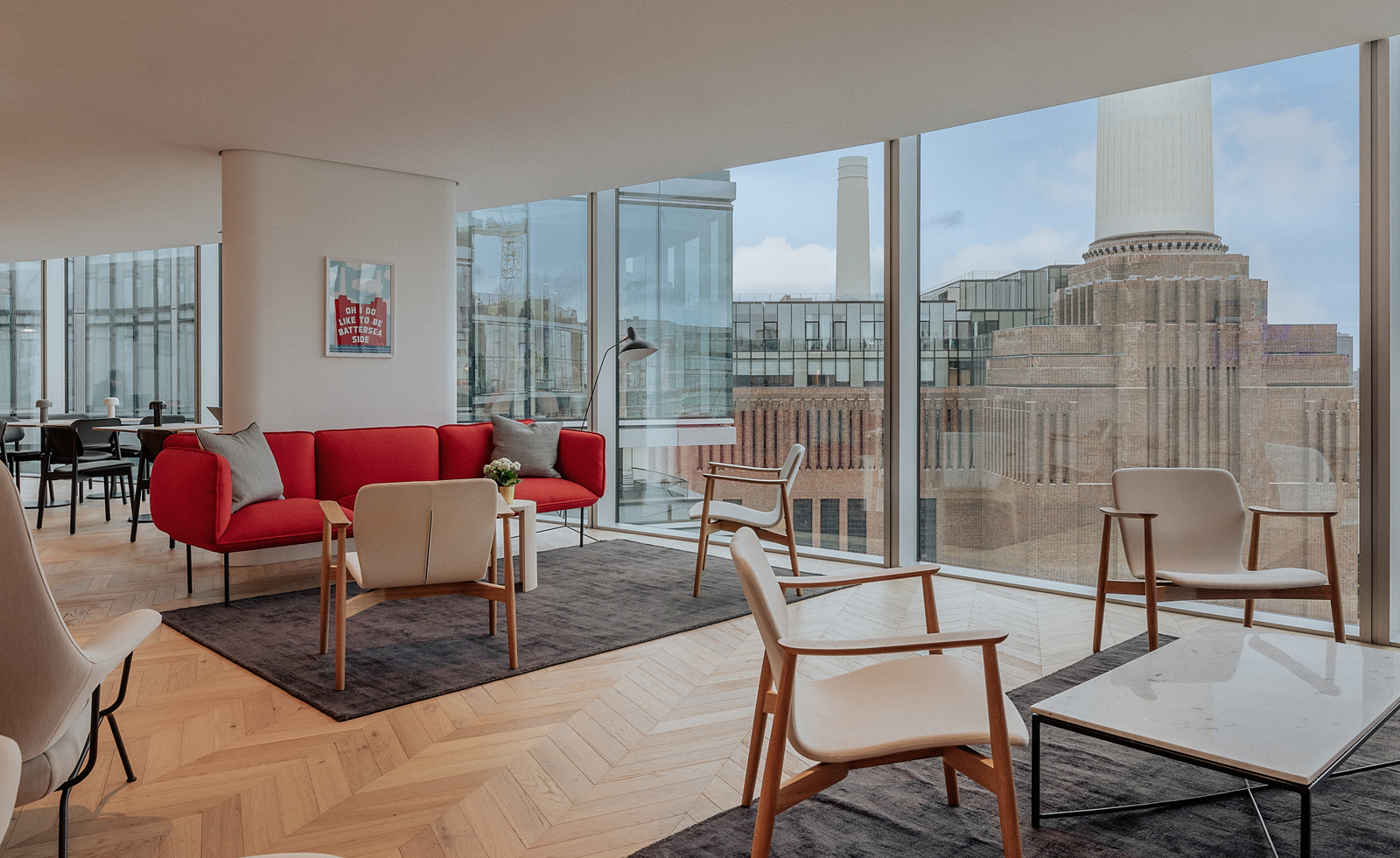
‘Neighbourhood and community are at the heart of Battersea Power Station, and the first step to establishing this is to create spaces which residents want to share and congregate in,’ says Meriam Makiya, head of residential at Battersea Power Station Development Company. ‘This philosophy inspired the design of truly remarkable residential amenities, positioned in prime locations within Battersea Roof Gardens, so that residents can meet and enjoy the best of the neighbourhood together. These amenity spaces have quickly become extensions of each resident’s home, encouraging socialising, and creating a real sense of community.’
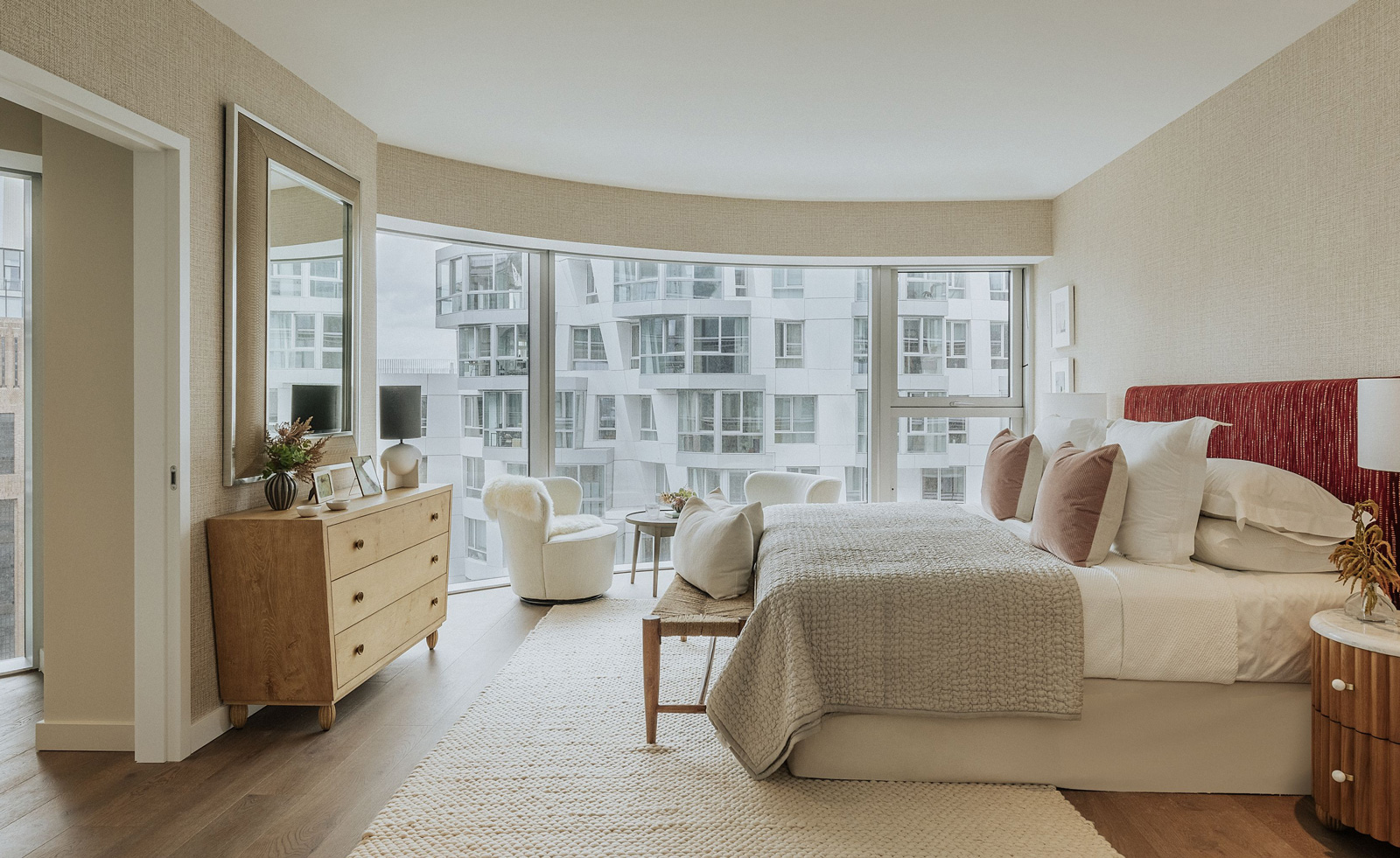
Battersea Roof Gardens also includes Koa at Electric Boulevard, a collection of 204 apartments, and 200,000 sq ft office building, 50 Electric Boulevard.
Other residential projects at Battersea Power Station include Frank Gehry’s Prospect Place apartments, and homes at the Power Station a building restored by WilkinsonEyre with apartment layouts configured by interior architects Michaelis Boyd.
