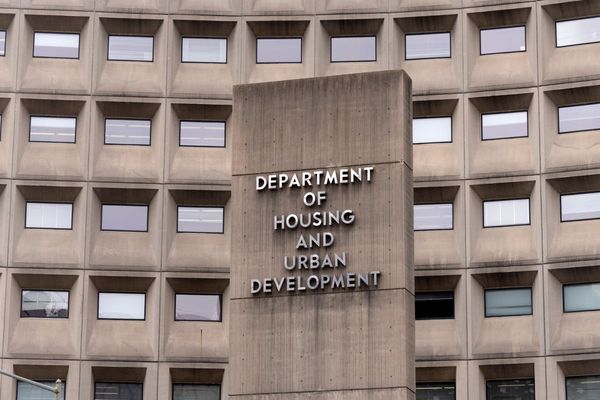
THE DEVELOPER of a residential subdivision argues tweaks to minimum lot sizes and building heights at Pinny Beach will 'encourage housing diversity'.
The 262-lot Wakefield Ashurst development will cover 74.6ha of land wedged between Caves and Murrays beaches.
The new proposal to reduce building heights and introduce a mostly 450m2 minimum lot size is aimed at increasing housing diversity, according to Lake Macquarie City Council integrated planning manager Wes Hain said.
"It is widening the scope of what they can do consistent with an area plan that council adopted last year," he said.
"One of the objectives of our housing strategy is to provide that greater choice to consumers and homeowners about the type of housing on offer.
"We live in a city that's dominated by single detached houses on single lots and some of the research we did as part of our housing strategy demonstrated a demand for different types of housing that are smaller on single lots or duplexes."
The planning proposal would allow land to be subdivided into smaller lots, offering a range of family homes down to dual occupancies.
It's expected houses could start being built on the site within the next five years.
The Pinny Beach development is made up of a number of lots off the Old Pacific Highway.

It's part of the North Wallarah Peninsula, which has undergone decades of planning to create several residential precincts.
They include the Coastal Village sector at Caves Beach, the Northern precinct at Pinny's Beach and the Lake sector known to locals as Murrays Beach.
The Lake has already been developed, the Pinny's Beach proposal is up next and the Coastal sector will be developed last.
All parts of the development will be access by the Pacific Highway, with other access roads connected to the Old Pacific Highway.
The request to change the planning controls for the North Wallarah area came from the developer, Mr Hain said.
"They were doing further investigations and requested that we consider changing our planning controls to allow development that's more in-keeping with the sensitive landscape of North Wallarah and to allow for extra housing diversity through slight changes to our subdivision planning controls," he said.
"These changes on a reasonable sized block of land allow subdivision down to between 300 and 450m2, which will enable smaller housing types to be built in that area but not as dense as in our town centres."
The proposal would allow land to be broken into three lots where each is between 300m2 and 450m2, has frontage to a public road and specifies a building envelope.
It would restrict dual occupancy development to lots that have a minimum size of 620m2 unless they're corner lots, and permit subdivisions that create a corner lot of at least 500m2 or a battle-axe lot of at least 600m2.
Submissions on the proposal close January 30 on the council's website.
WHAT DO YOU THINK? We've made it a whole lot easier for you to have your say. Our new comment platform requires only one log-in to access articles and to join the discussion on the Newcastle Herald website. Find out how to register so you can enjoy civil, friendly and engaging discussions. Sign up for a subscription here.







