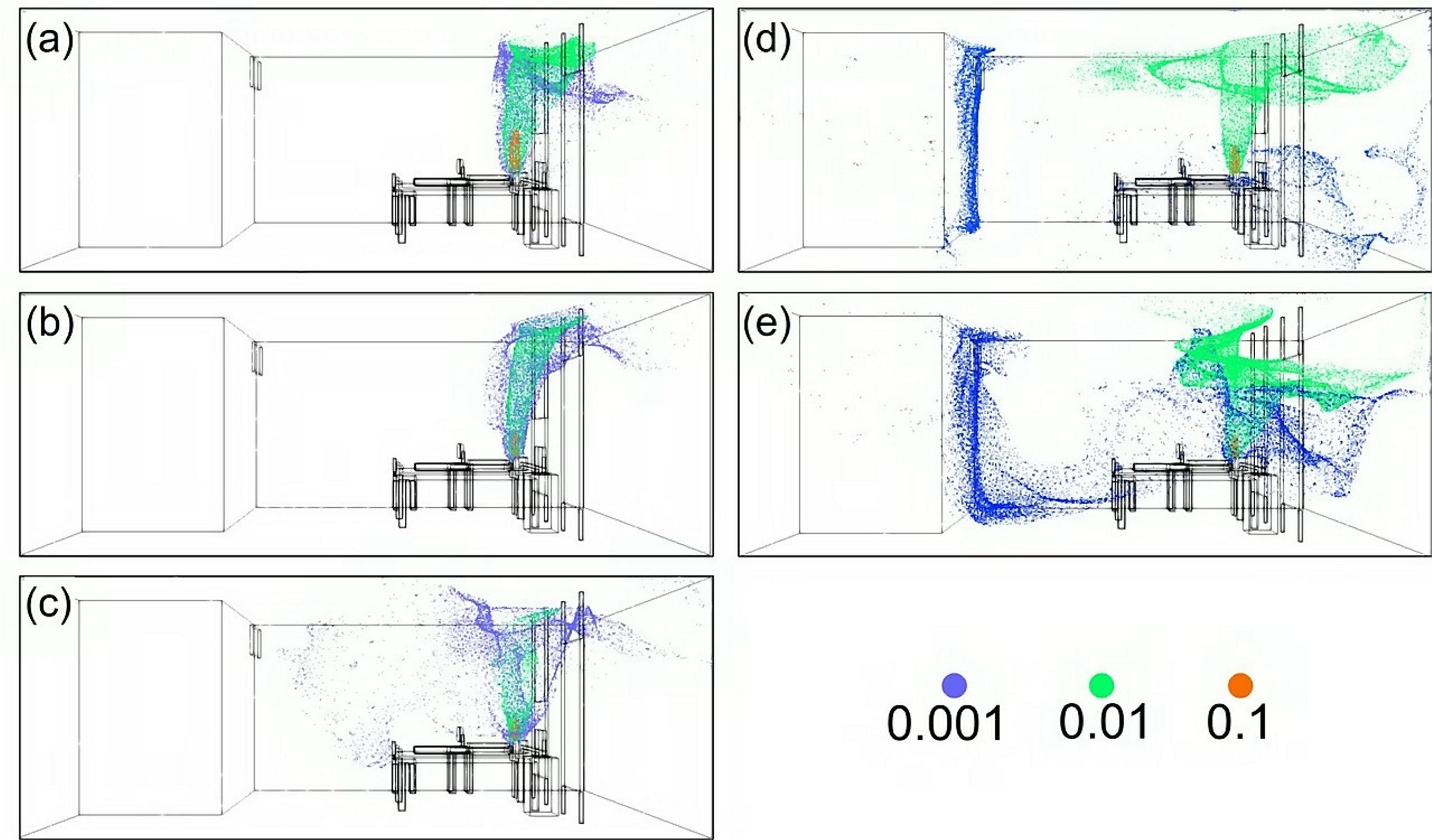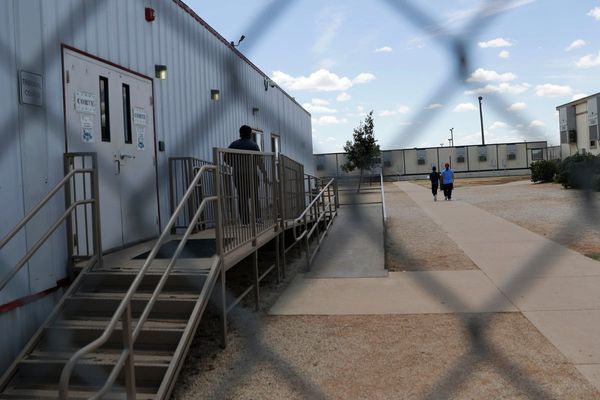
The ‘optimal layout’ for an isolation room to contain the spread of Covid has been created following tests at a London hospital.
The room was designed by researchers at Imperial College London to reduce the risk of infection for health care staff as far as possible.
Researchers used a state-of-the-art fluid model to simulate the transmission of the virus within an isolation room at the Royal Brompton Hospital in Chelsea, west London.
They found that the area of highest risk of infection is above a patient’s bed at a height of 0.7 to two metres, where the highest concentration of Covid is found.
After the virus is expelled from a patient’s mouth, the research team explained that it gets driven vertically by wind forces within the room.
The research, published in the journal Physics of Fluids, is based on data collected from the room during a Covid patient’s stay.
The work centred on the location of the room’s air extractor and filtration rates, the location of the bed, and the health and safety of the hospital staff working within the area.

Dr Fangxin Fang, of Imperial College London, said: “We modelled the virus transport and spreading processes and considered the effect of the temperature and humidity on the virus decay.
“We also modelled fluid and turbulence dynamics in our study, and explored the spatial distribution of virus, velocity field, and humidity under different air exchange rates and extractor locations.”
The research team plan to include evaporation and particle processes in models of a standard hospital patient room, intensive care unit, and waiting room in the future.
“Further work will also focus on artificial intelligence-based surrogate modelling for rapid simulations, uncertainty analysis, and optimal control of ventilation systems as well as efficient energy use,” Dr Fang added.







