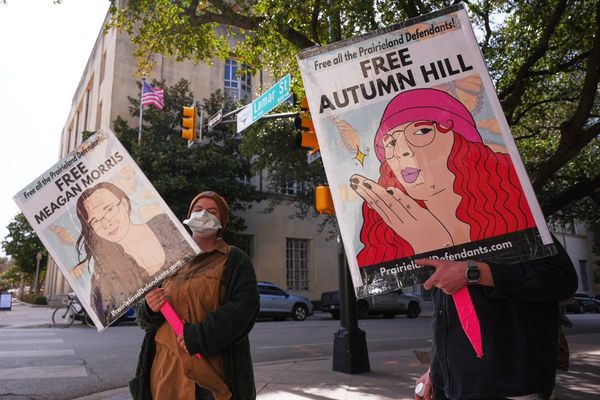
A UNIQUE proposal for an 11-storey co-living tower could be one of the first of its kind to be approved in the city when plans go before council next week.
The $11.8 million development on the corner of Denison and Parry streets is understood to be the first in Newcastle designed under co-living provisions brought in three years ago.
Set for the growing Newcastle West precinct, the proposal would include a ground-level forecourt, a multi-purpose communal art space, a roof-top terrace and three rooms specifically designed for people with disabilities.
A report to councillors on Tuesday has recommended the project be approved, arguing it is consistent with the objectives of the Newcastle Development Control Plan 2023 (DCP).
"The proposed development is considered to be of an appropriate scale and form for the site and character of the locality," it said.
The report said the proposal would be managed through conditions of consent and "will not result in unacceptable adverse impacts" on the natural or built environment.
"The proposed development is a suitable and planned use of the site, and its approval is within the public interest," the report said.
The unit block would be host to 51 rooms after the concept was sent back to the drawing board several times throughout the assessment process.
The project eventually went from 72 rooms across 15 floors in the original concept plan to 51 rooms across 11 floors nestled between 'The Store' development, Newcastle Interchange and Bob Jane T-Marts.

Co-living is similar to boarding homes in that they are both designed to be compact with communal areas in connected locations.
The difference with co-living projects is that they are not operated by community housing providers and have a smaller density bonus than boarding homes.
The concept plan was first approved by City of Newcastle in 2023 with councillors of the day calling it an opportunity to bring some "much-needed diversity" to the inner-city housing stock.
Since the concept approval was approved, development applications have also been lodged for co-living projects in Wallsend and Jesmond.
The Denison Street proposal provides eight car parks, five motorbike parking spaces and up to 50 bicycle spots.
It will have two fewer car parking spaces than what is required by the DCP, which planning documents said can be supported due to the proposed "oversupply" of bicycle and motorbike parking.
No part of the ground floor level that fronts a street will be used for residential purposes and each unit will have its own kitchen and private bathroom.
Residents will have access to a communal laundry and private balconies.







