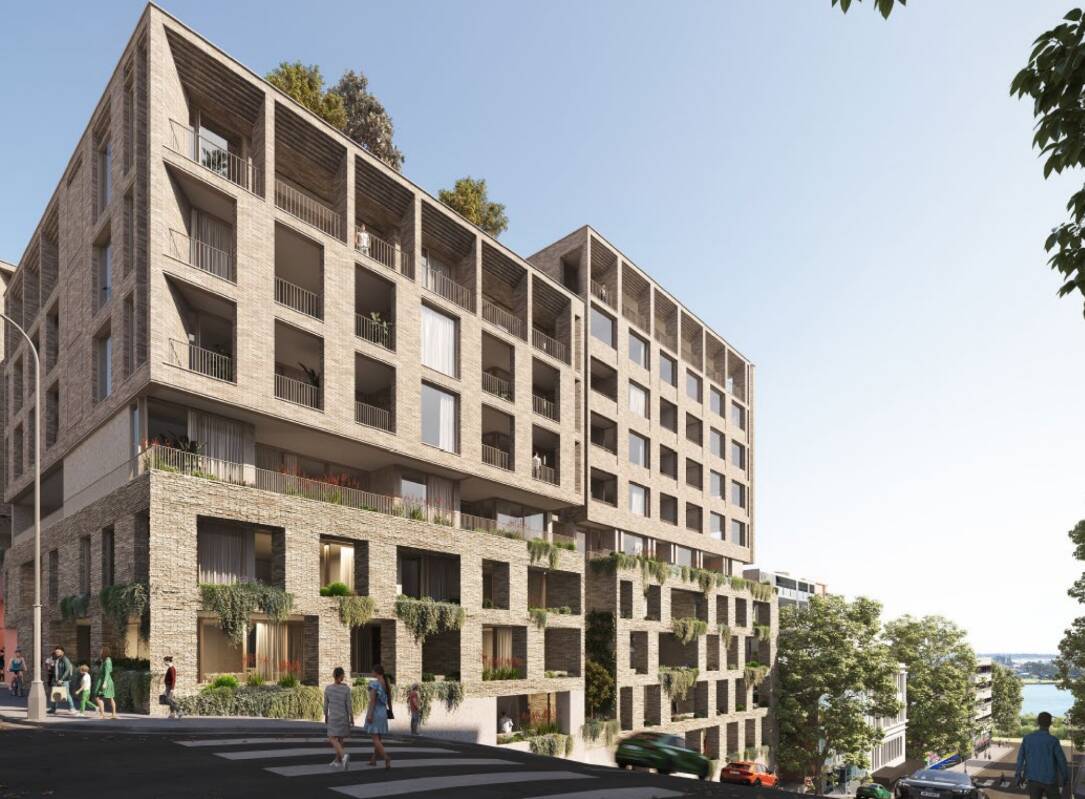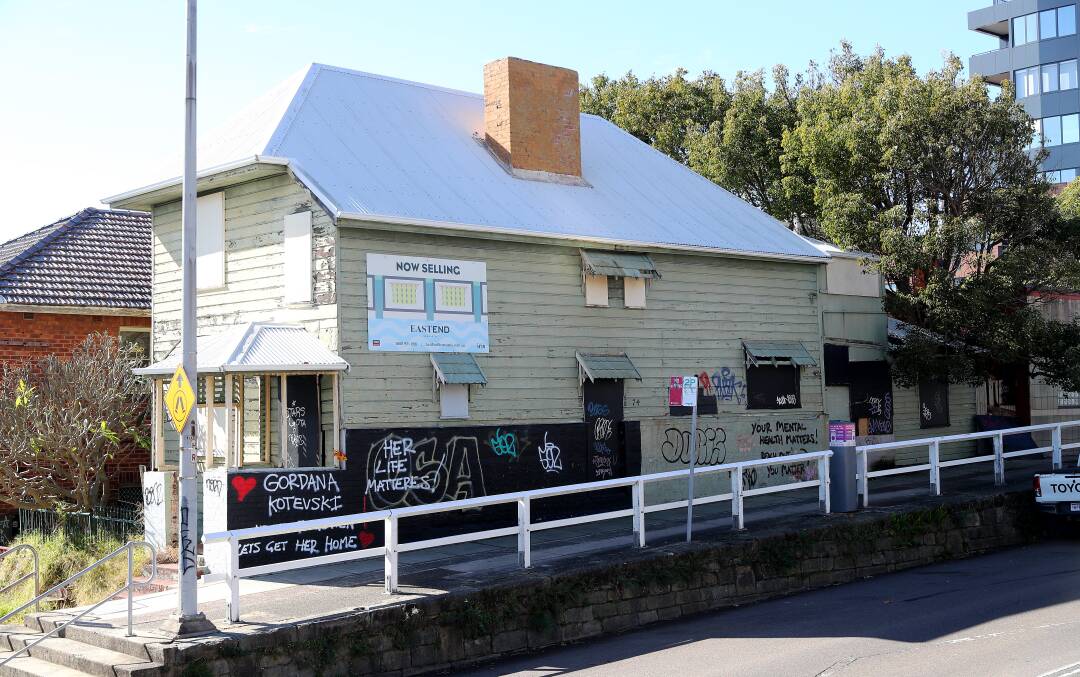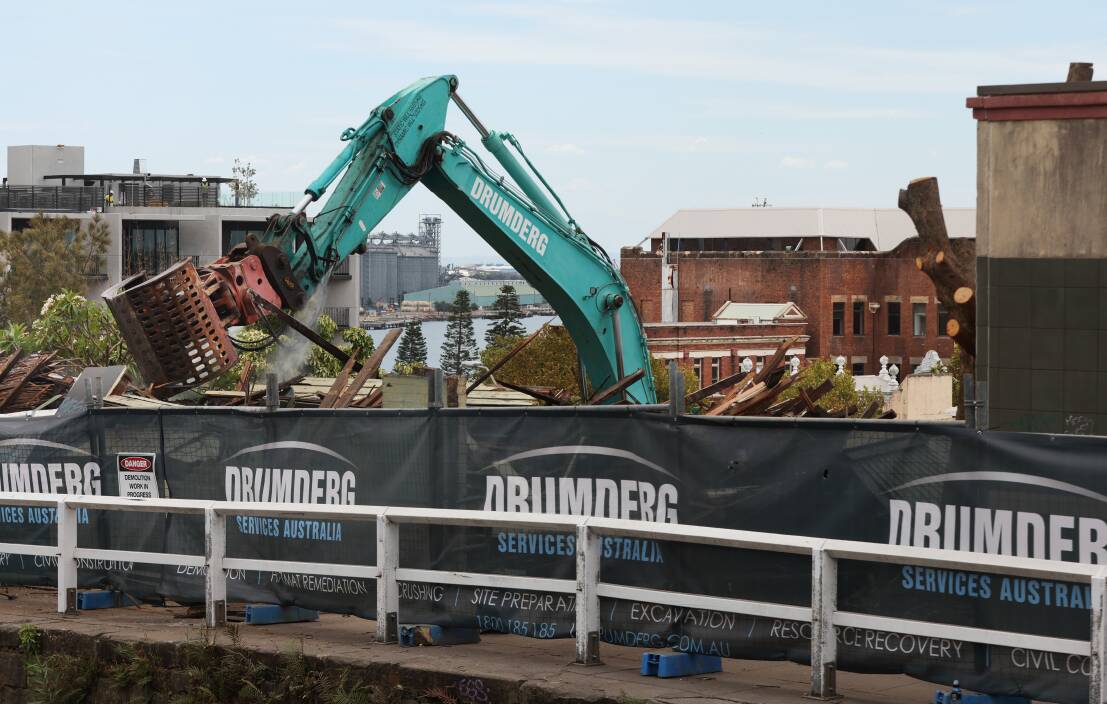
High-profile developer Iris Capital is facing resistance from Newcastle council and Heritage NSW over the height and heritage impacts of its EastEnd development.
A series of publicly available letters between the planning assessment agencies and the developer's consultants show they have been at loggerheads over elements of the final two stages of the massive apartment complex next to the Hunter Street Mall.
The Newcastle Club, Newcastle Inner City Residents Association, Newcastle East Residents Group, the National Trust and Anglican Dean Katherine Bowyer have publicly criticised the revised development's impact on heritage buildings and view corridors to Christ Church Cathedral.
They have said a development application lodged last year varies significantly from a concept approval for the project issued in 2017 due to the extra height of some of the proposed apartment buildings.
Iris' development application said the height variations were justified because it had moved one building and "remassed" the site to create a public square, open a view corridor to the cathedral and improve heritage outcomes for the Municipal Building on Hunter Street.
The council asked Iris in October to submit a more detailed examination of how the proposed taller structures would affect views to and from private buildings such as the Newcastle Club, Segenhoe Apartments, Newcomen Apartments and Herald Apartments.
Iris' $145 million development application includes adding another three floors to a proposed seven-storey building in front of the Newcastle Club and an additional five storeys to another new apartment tower.
"The Heritage Impact Statement does not provide a discussion regarding the potential adverse impact of the development on the significance and setting of the Newcastle Club," the council wrote.
"It is considered that the bulk and scale of proposed Building 4S may detract from the landmark nature of the Newcastle Club."
Iris responded by saying it had completed view inspections from the four buildings and concluded the apartment view losses would be "reasonable and acceptable" and the Newcastle Club would not lose any more of its view than it would under the lower concept approval heights.
Heritage NSW said in a response to the development application that it was "particularly concerning that, contrary to the comments provided to Newcastle City Council on the Concept DA by the Approvals Committee in 2016, the building envelopes have been increased such that views from the Market Place and Queens Wharf Promenade to the Cathedral will be diminished".




"In addition, increment in the building envelopes further encroaches on the views from the Cathedral Park towards north and north-east, such that the views to the water are significantly lost.
"Heritage NSW strongly recommends that the significant views to and from the State Heritage Register-listed cathedral are maintained such that the landmark qualities and extraordinary setting of the cathedral is retained."
The Newcastle Herald reported on Thursday that demolition crews on the site had knocked down a 19th century house which the National Trust says was the oldest timber building in Newcastle.
The council approved the demolition of the house and other structures in April.
The redevelopment site sits within the council-designated Newcastle city centre heritage conservation area.
Iris' development application included demolishing more structures, including the 1936-built Blackall House in Newcomen Street, and retaining only the facade of the Municipal Building.
Last year's correspondence shows council officers are concerned about losing Blackall House, the former home of the Newcastle branch of the Adult Deaf and Dumb Society, and want Iris to retain the floor, walls and roof of the Municipal Building.
"The proposal does not minimise alteration of significant fabric or avoid facadism," they wrote.
"There is insufficient information to support the demolition of the contributory building at 22 Newcomen Street (Blackalls House)."
Iris consultant Urbis responded by arguing the council's heritage team had reviewed and endorsed the brief for an earlier architectural design competition for the site and "the change in position to retain Blackall House is quite extraordinary and concerning to the applicant".
Urbis said retaining Blackall House "goes against the principles of the design competition, approved concept DA and City of Newcastle development control plan".
It also said the council's "changed positions" on "heritage, traffic and other issues which were separately reviewed and accepted in the competition brief is surprising and very disappointing".







