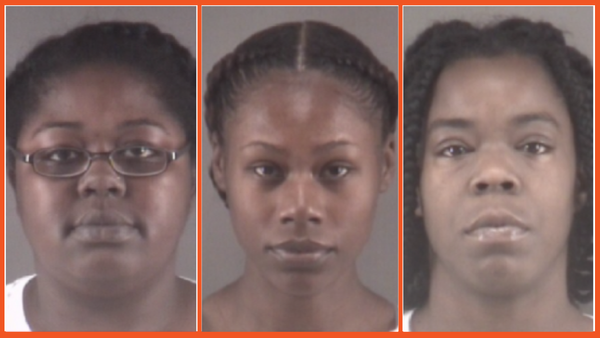Shooting estate owners have been denied permission to build a “fairy-tale” castle on their land in Perthshire after officials ruled the proposal went “substantially beyond” anything they would be prepared to approve.
Rod and Sheila Flavell of Logiealmond Estate west of Harrietfield applied to Perth and Kinross Council in March for permission to knock down a disused shooting lodge house dating back to the 1860s and erect a three storey high Scots Baronial style structure in its place.
Architects working for the pair told PKC in a design statement the proposed new build would contain a grand entrance hall, 10 bedrooms, a kitchen, a dining room, a sun room and a wine cellar in the basement.
Allan Corfield Architects said in the statement: “To encompass the design criteria, the building has been designed as a single volume building of generous, but concentrated in form [and] proportions [all] to emphasise the principles for the iconic structure within the country estate’s land in terms of scale and aesthetic.
“A grand facade is signifying the frontage, whilst front circular towers and roofs flanked with turrets intend to soften the massing and aid a ‘fairy-tale’ aesthetic of Scottish castles.”
However PKC planners have now refused to grant the Flavells consent for the scheme as they reckon the pair have not proven the older shooting buildings on the estate cannot be brought back into use.
They also say the proposal goes against guidance stating new dwellings should be built to a similar size to what they are intended to replace.
Their report of handling said: “The proposal is to entirely demolish the existing shooting lodge and replace it with a significantly larger dwelling which seeks to draw on the historical context of estates in Scotland with a centre piece country home or castle.
“The dwelling is proposed over three storeys in a Scots Baronial design style with crow stepped gable ends and numerous turret features extending to a maximum height of 17 metres.
“The submitted design statement references a ‘fairy-tale aesthetic’. It is also noted a number of other buildings within the estate have recently been approved in a Scots Baronial style.”
The document went on: “The Scottish Government requires a submission to demonstrate that all options for the retention of the building have been explored which is not the case with this submission.
“The survey which has been submitted is solely based upon the wishes of the applicant to accommodate a substantial dwelling on this site.
“It does not provide a detailed indication that all options for retention of the building have been explored.”
The report added: “The Scottish Government makes it clear that the scale of a new dwelling should be similar to that of the existing building which is clearly not the case here.
“Whilst the site may be capable of accommodating a slightly larger dwelling, the proposal is considered to go substantially beyond that which could be accommodated on site given the increase in scale which is proposed.”







