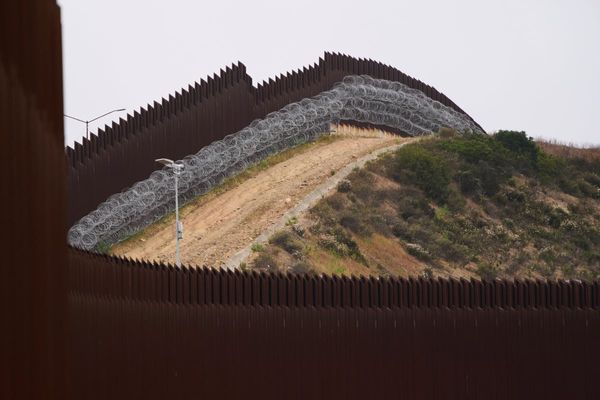Objections have been raised over plans to demolish a derelict Bridge of Allan villa and replace it with two new buildings comprising 14 flats.
Opponents of the proposal at ‘Woodside’, 105 Henderson Street, point to ‘overdevelopment’.
Controversial plans for a three-storey, 60-bed, care home on 103 to 105 Henderson Street were turned down by officials in 2021.
The fresh plans have also attracted concern over the removal of trees as well as parking overspill due to ‘insufficient’ parking spaces.
Bridge of Allan Community Council are objecting to the scheme along with a handful of individual residents.
The plans have been submitted by BlueWater (Glenrothes 2) Limited.
They comprise two villas with 14 flats, 14 car parking spaces (one accessible) and seven visitor spaces.
An arboricultural report submitted concludes that the site can only be developed ’by the loss of all of the trees’ there.
In an objection, Bridge of Allan resident Bill Fortune, on behalf of Bridge of Allan Community Council, states: “While welcoming the interest in developing the site, the application is, in our view, an overdevelopment. Going from what was formerly a single dwelling, albeit abandoned for a number of years to 14 separate residences, is too much.
Click here for more news and sport from the Stirling area.
“The proposal indicates that the development extends almost to the boundaries, east and west.
“Because of the density of the development, it does not appear that there is sufficient parking for the number of property residents, guests and visitors.
“Parking and the increased traffic to and from the site are also an issue, on what is the main thoroughfare through the village. Parking is already a serious issue for the village and any overspill from this site will exacerbate this.
“Any existing trees from this site will be removed and there will be no scope for new growth as the bulk of the site beyond the proposed buildings is committed to parking. Despite that, it is still our view that the spaces are insufficient.”
Mr Fortune added that the group took the view that the development, as proposed, does not preserve or enhance the character of the Conservation Area.
A design and access statement submitted alongside the proposal points out: “The intention is to maintain the important features which contribute to the character of the Conservation Area and the setting of the [surrounding] listed buildings. Existing street frontage will be maintained and, unlike previous proposals, the original plot size will be retained.
“The stone boundary walls which define plots, and are a major defining character of the area, will also be maintained.
“There are no specimen trees of any quality within the plot, but it is proposed to retain the trees to the street frontage as set out in the accompanying report.
“We feel the above approach will maintain the contribution the plot makes to the special character of the Conservation Area.”
It also states that the unoccupied, unlisted building is in very poor condition.
The statement adds: “Previous proposals by the owner to diversify to an alternative use through applications for a care home have proven ultimately unsuccessful. As it is not practical nor desirable to retain and renovate the existing building, the current owners approach BHA [Bobby Halliday Architects] with a view to gaining consent for a residential use which would prove a more sympathetic alternative given the location and setting.”







